New Homes » Kansai » Osaka prefecture » Higashi-Osaka City
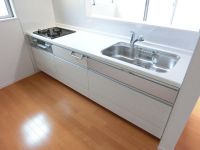 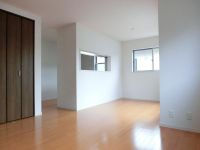
| | Osaka Prefecture Higashiosaka 大阪府東大阪市 |
| Kintetsu Nara Line "Hyotan'yama" walk 7 minutes 近鉄奈良線「瓢箪山」歩7分 |
| ◆ Walk up to Hyōtan-yama Station 7 minutes, It can be reached in about 27 minutes to Namba. ◆ Elementary and junior high schools, Kindergarten is near, School children is also convenient and safe. ◆ Yes each room wide enough, Easy-to-use balcony design. ◆瓢箪山駅まで徒歩7分、難波まで約27分でアクセス可能。◆小中学校、幼稚園が近く、お子様の通学も安心で便利です。◆各部屋十分な広さあり、使いやすいバルコニー設計。 |
| We will deliver the information of new construction 2 subdivisions in the prior. The building is peace of mind in the long-term high-quality housing acquisition structure. There is also the model house. First, since I will be the guide of local, Please feel free to contact us. 先行で新築2区画分譲の情報をお届けさせて頂きます。建物は長期優良住宅取得で安心構造。モデルハウスもございます。まずは現地のご案内をさせて頂きますので、お気軽にお問い合わせ下さい。 |
Features pickup 特徴ピックアップ | | Super close / It is close to the city / System kitchen / Bathroom Dryer / Yang per good / LDK15 tatami mats or more / Around traffic fewer / Corner lot / Japanese-style room / Face-to-face kitchen / 2-story / Warm water washing toilet seat / TV monitor interphone / Ventilation good スーパーが近い /市街地が近い /システムキッチン /浴室乾燥機 /陽当り良好 /LDK15畳以上 /周辺交通量少なめ /角地 /和室 /対面式キッチン /2階建 /温水洗浄便座 /TVモニタ付インターホン /通風良好 | Event information イベント情報 | | (Please be sure to ask in advance) (事前に必ずお問い合わせください) | Price 価格 | | 30,800,000 yen ~ 33,800,000 yen 3080万円 ~ 3380万円 | Floor plan 間取り | | 4LDK 4LDK | Units sold 販売戸数 | | 2 units 2戸 | Total units 総戸数 | | 2 units 2戸 | Land area 土地面積 | | 99.25 sq m ~ 101.25 sq m (30.02 tsubo ~ 30.62 square meters) 99.25m2 ~ 101.25m2(30.02坪 ~ 30.62坪) | Building area 建物面積 | | 103.51 sq m ~ 106.82 sq m (31.31 tsubo ~ 32.31 square meters) 103.51m2 ~ 106.82m2(31.31坪 ~ 32.31坪) | Driveway burden-road 私道負担・道路 | | Road width: 4.1m ~ 5m, Asphaltic pavement, Width after setback per north facility construction is greater than or equal to about 5m 道路幅:4.1m ~ 5m、アスファルト舗装、北側施設建築につきセットバック後の幅員は約5m以上あり | Completion date 完成時期(築年月) | | May 2014 plans 2014年5月予定 | Address 住所 | | Osaka Prefecture Higashi Suehirocho 大阪府東大阪市末広町 | Traffic 交通 | | Kintetsu Nara Line "Hyotan'yama" walk 7 minutes
Kintetsu Nara Line "Higashihanazono" walk 21 minutes 近鉄奈良線「瓢箪山」歩7分
近鉄奈良線「東花園」歩21分
| Related links 関連リンク | | [Related Sites of this company] 【この会社の関連サイト】 | Person in charge 担当者より | | Rep Nakano Tatsuya 担当者中野 達也 | Contact お問い合せ先 | | House Collection TEL: 0120-994919 [Toll free] Please contact the "saw SUUMO (Sumo)" ハウスコレクションTEL:0120-994919【通話料無料】「SUUMO(スーモ)を見た」と問い合わせください | Most price range 最多価格帯 | | 30 million yen (2 units) 3000万円台(2戸) | Building coverage, floor area ratio 建ぺい率・容積率 | | Kenpei rate: 60%, Volume ratio: 200% 建ペい率:60%、容積率:200% | Time residents 入居時期 | | May 2014 plans 2014年5月予定 | Land of the right form 土地の権利形態 | | Ownership 所有権 | Structure and method of construction 構造・工法 | | Wooden 2-story (framing method) 木造2階建(軸組工法) | Use district 用途地域 | | One dwelling 1種住居 | Land category 地目 | | Residential land 宅地 | Overview and notices その他概要・特記事項 | | Contact: Nakano Tatsuya, Building confirmation number: undetermined 担当者:中野 達也、建築確認番号:未確定 | Company profile 会社概要 | | <Mediation> governor of Osaka Prefecture (1) the first 055,402 No. House collection Yubinbango578-0982 Osaka Higashi Yoshidahon cho 1-7-8 <仲介>大阪府知事(1)第055402号ハウスコレクション〒578-0982 大阪府東大阪市吉田本町1-7-8 |
Kitchenキッチン 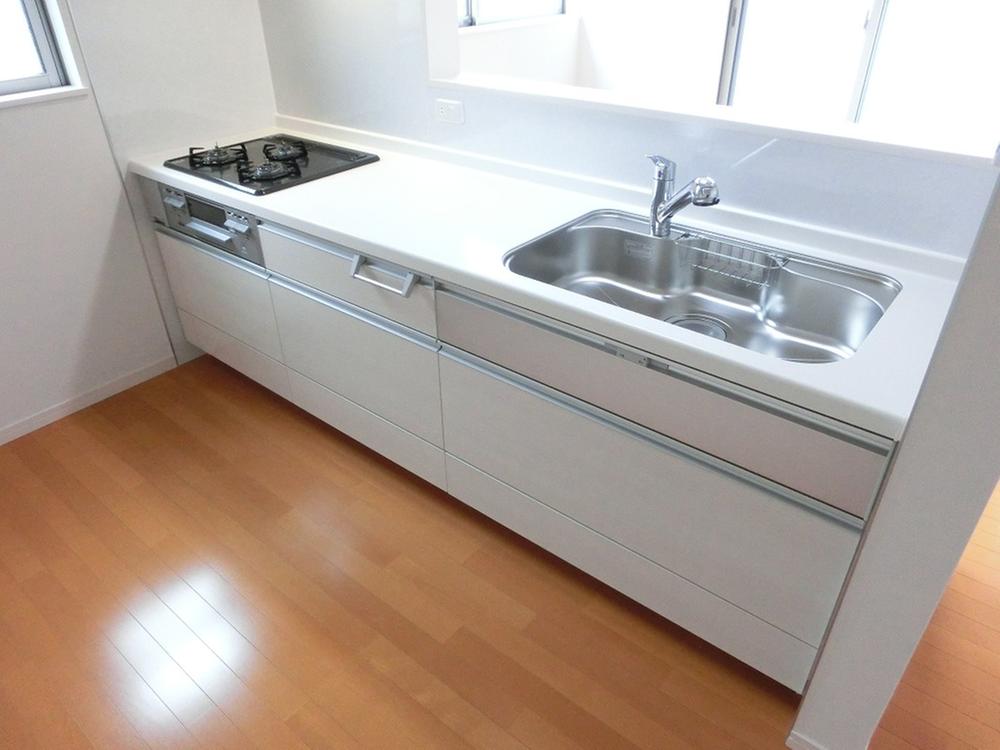 Model house photo
モデルハウス写真
Livingリビング 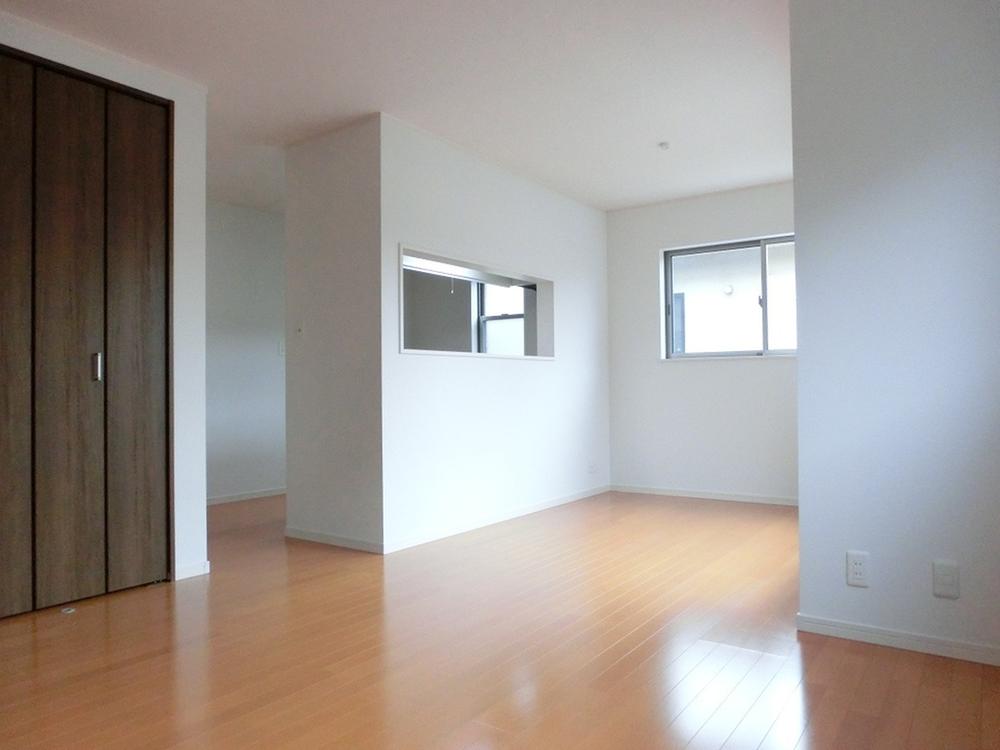 Model house photo
モデルハウス写真
Bathroom浴室 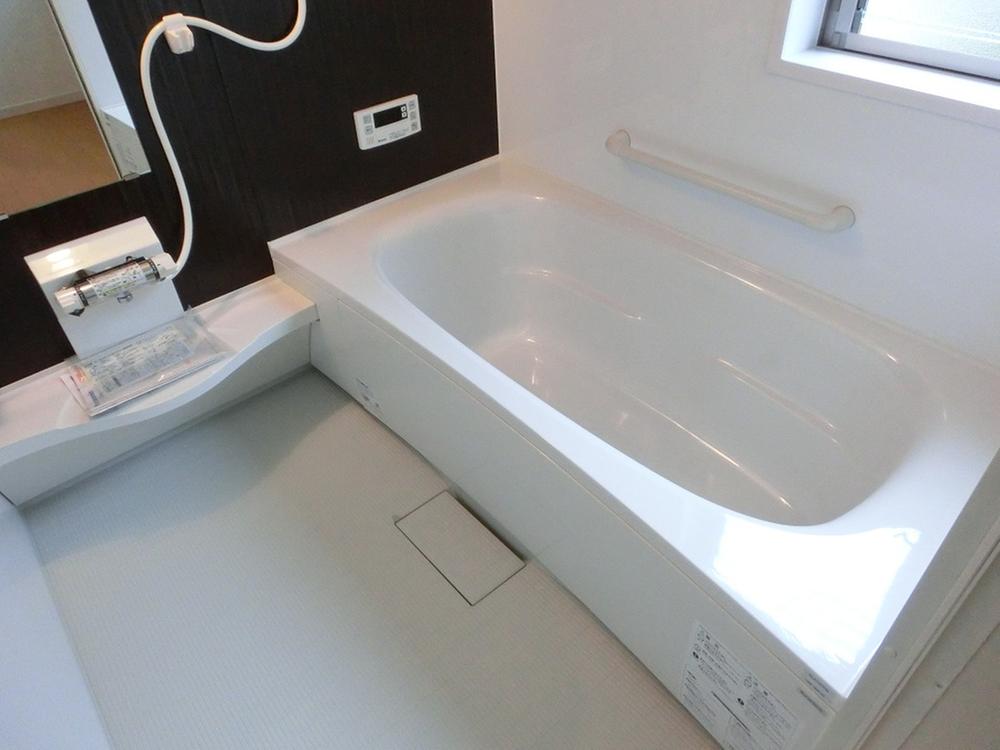 Model house photo
モデルハウス写真
Floor plan間取り図 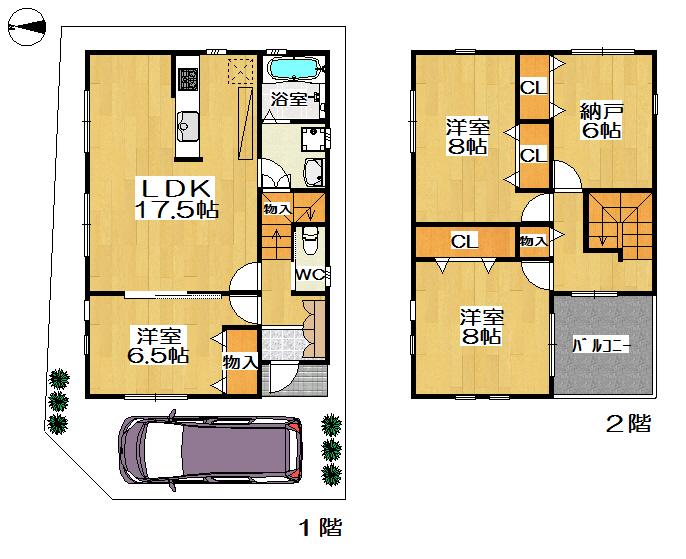 (No. 1 point), Price 33,800,000 yen, 4LDK, Land area 99.25 sq m , Building area 106.82 sq m
(1号地)、価格3380万円、4LDK、土地面積99.25m2、建物面積106.82m2
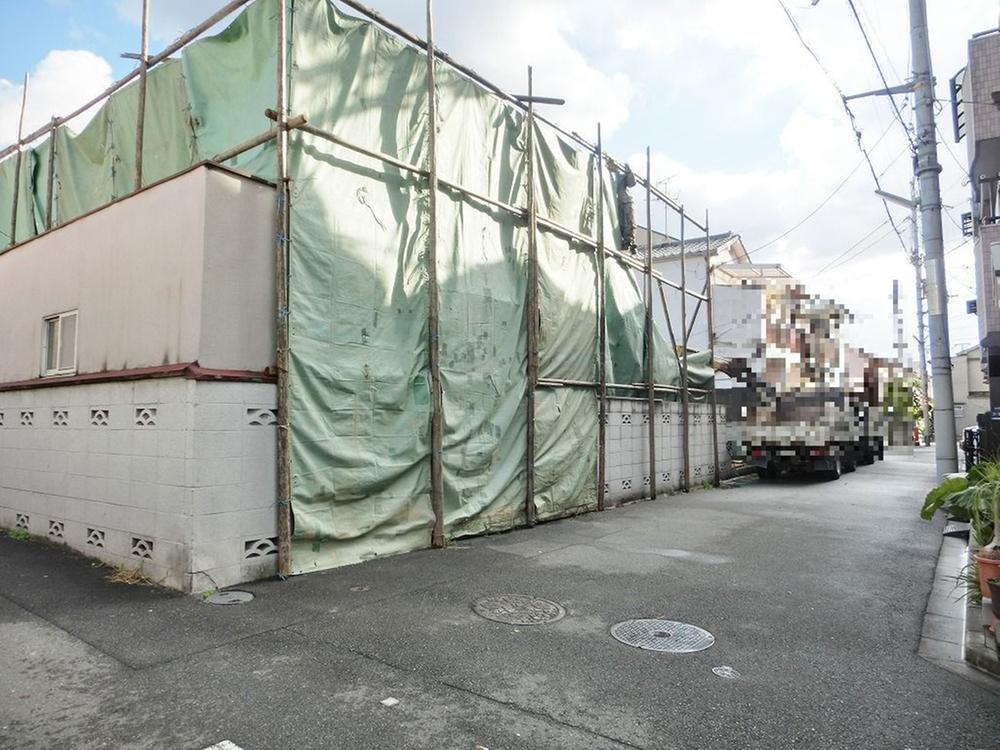 Local appearance photo
現地外観写真
Non-living roomリビング以外の居室 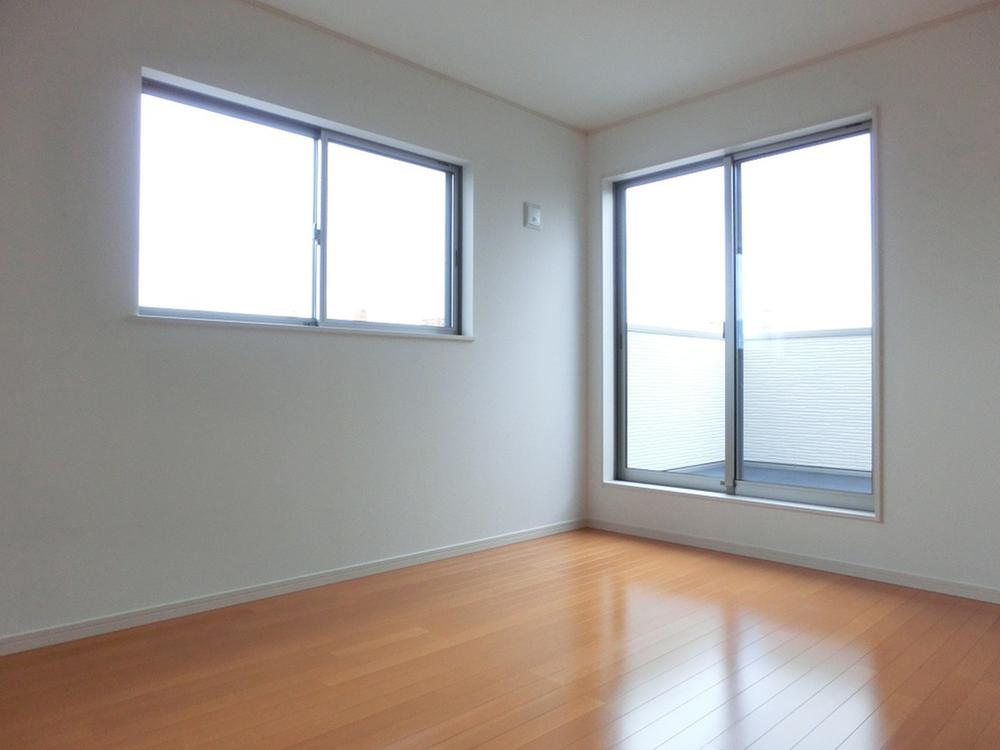 Model house photo
モデルハウス写真
Wash basin, toilet洗面台・洗面所 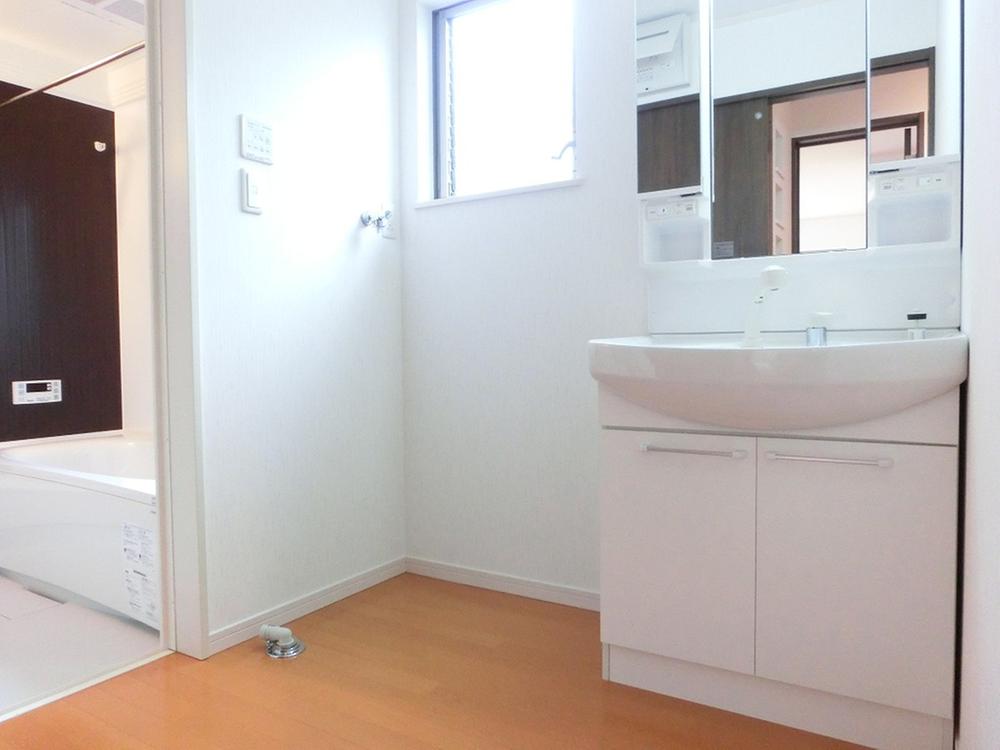 Model house photo
モデルハウス写真
Receipt収納 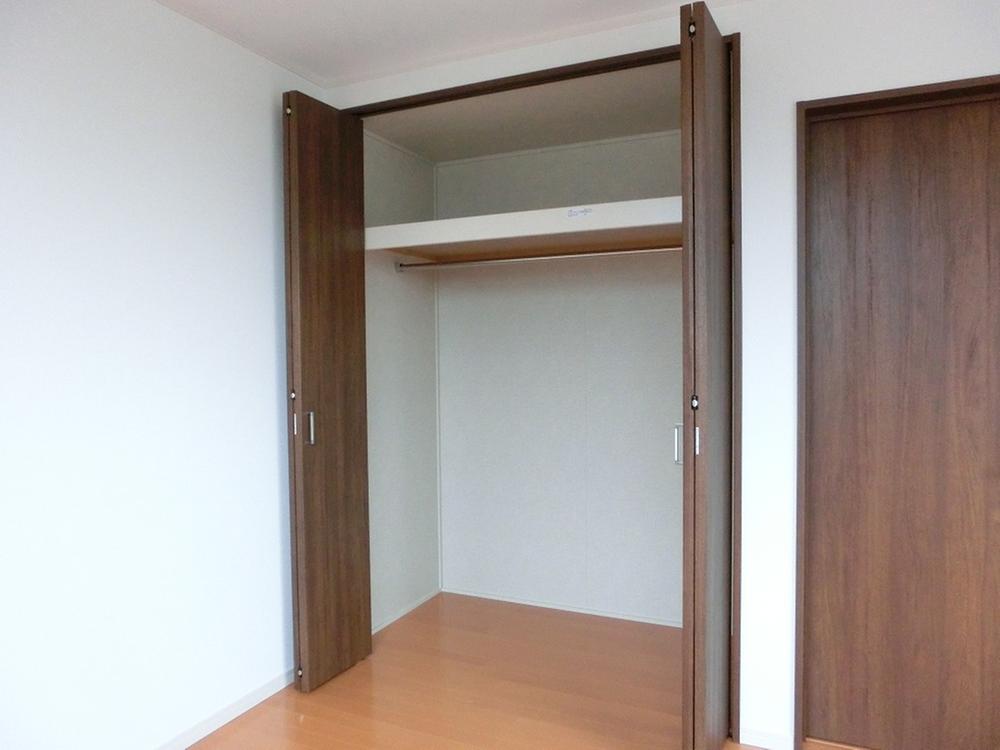 Model house photo
モデルハウス写真
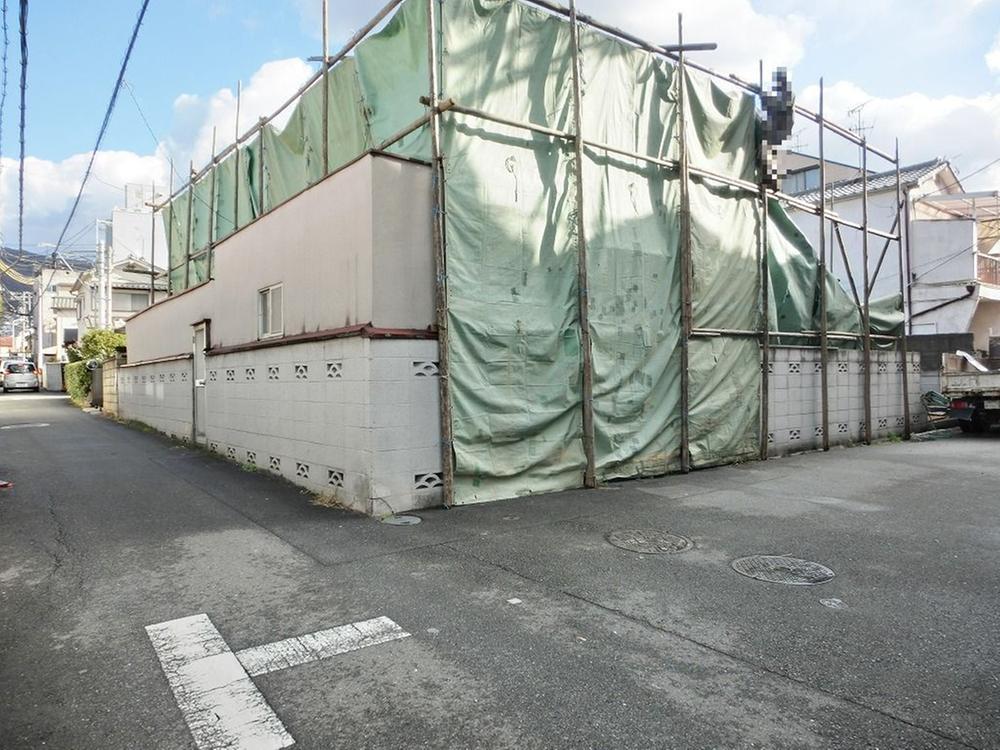 Local photos, including front road
前面道路含む現地写真
Station駅 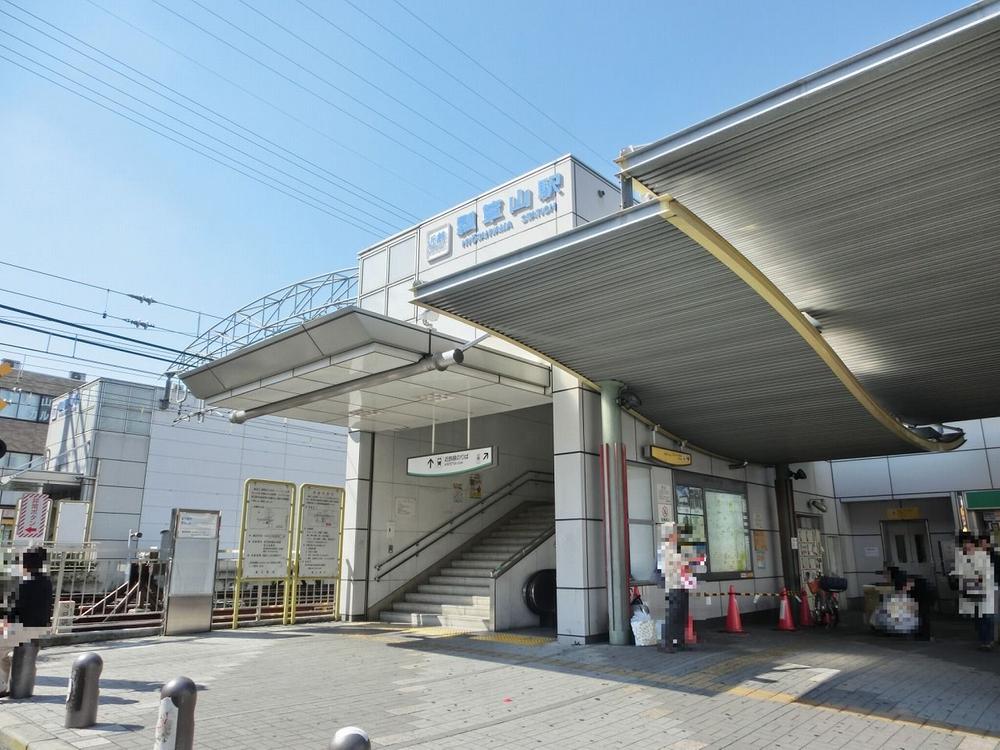 Kintetsu Nara Line "Hyotan'yama" 550m to the station
近鉄奈良線「瓢箪山」駅まで550m
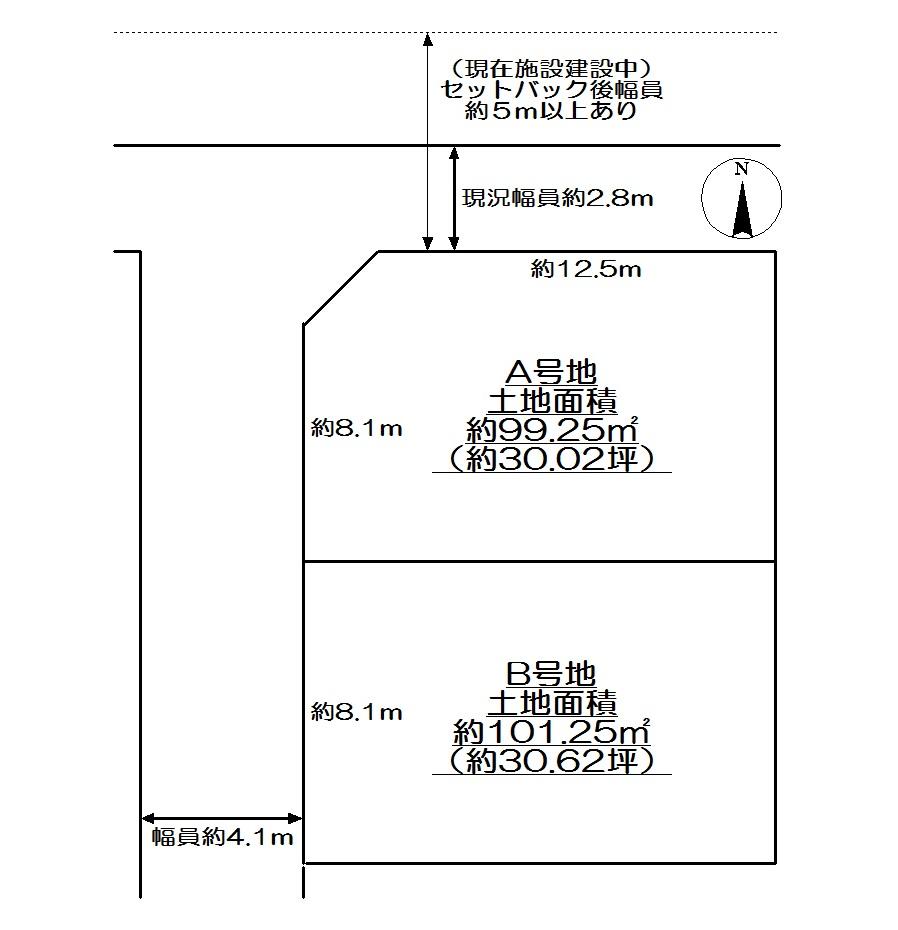 The entire compartment Figure
全体区画図
Floor plan間取り図 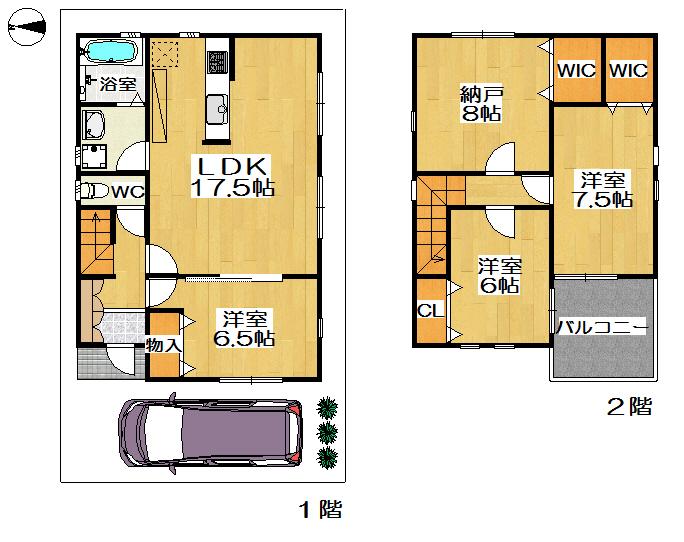 (No. 2 locations), Price 30,800,000 yen, 4LDK, Land area 101.25 sq m , Building area 103.51 sq m
(2号地)、価格3080万円、4LDK、土地面積101.25m2、建物面積103.51m2
Primary school小学校 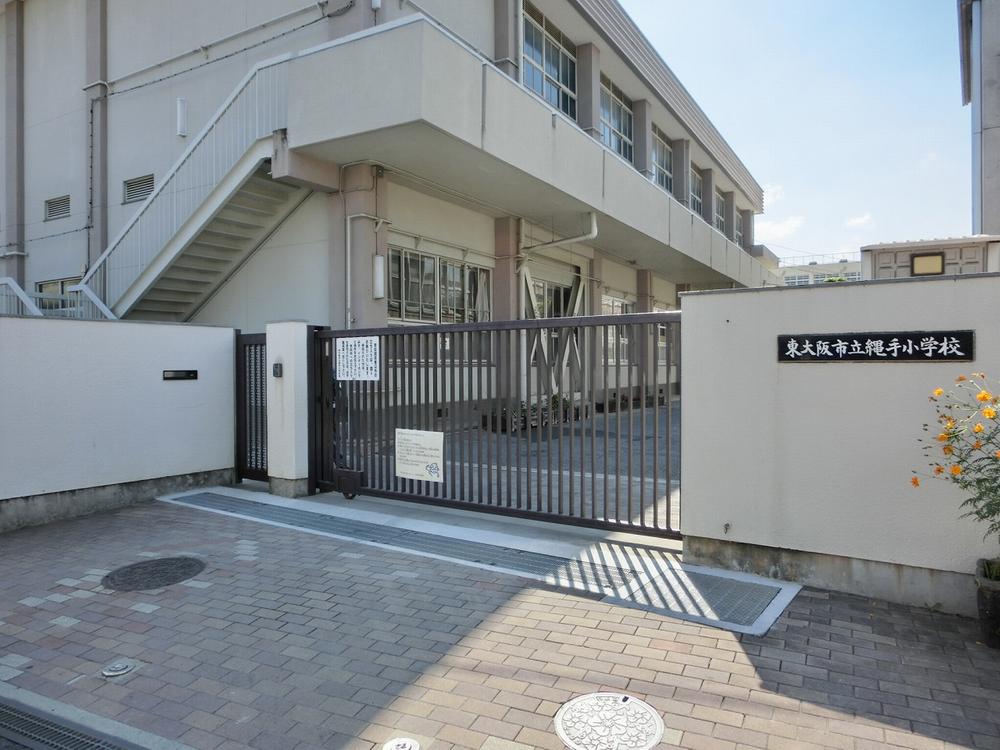 Higashi Osaka Municipal Nawate to elementary school 374m
東大阪市立縄手小学校まで374m
Junior high school中学校 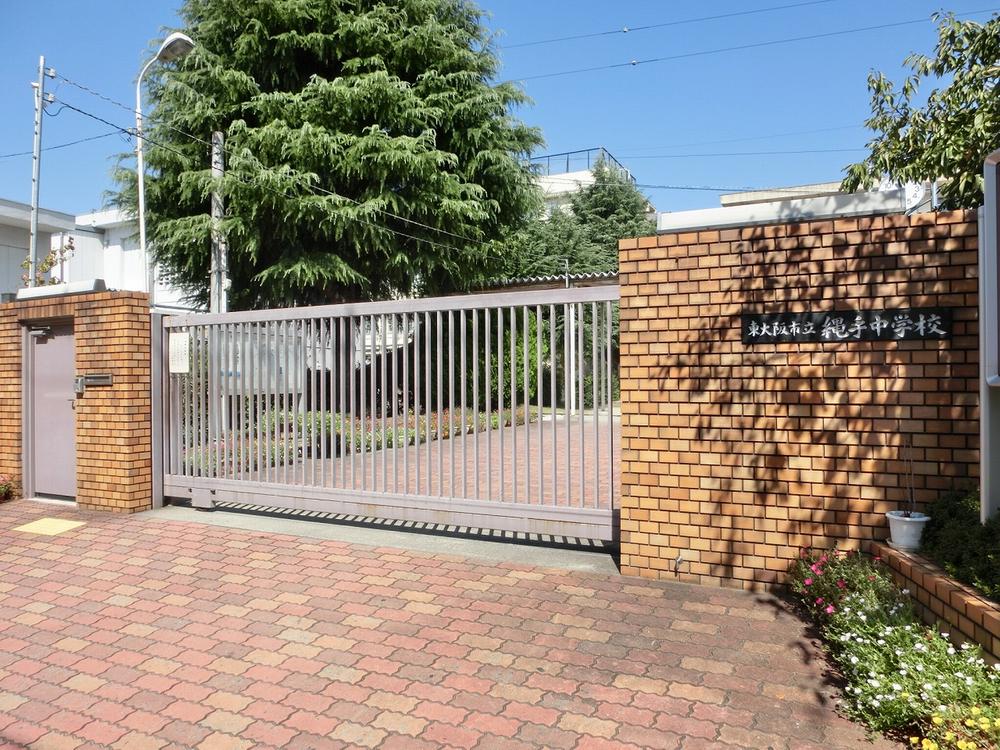 Higashi Osaka Municipal Nawate until junior high school 457m
東大阪市立縄手中学校まで457m
Kindergarten ・ Nursery幼稚園・保育園 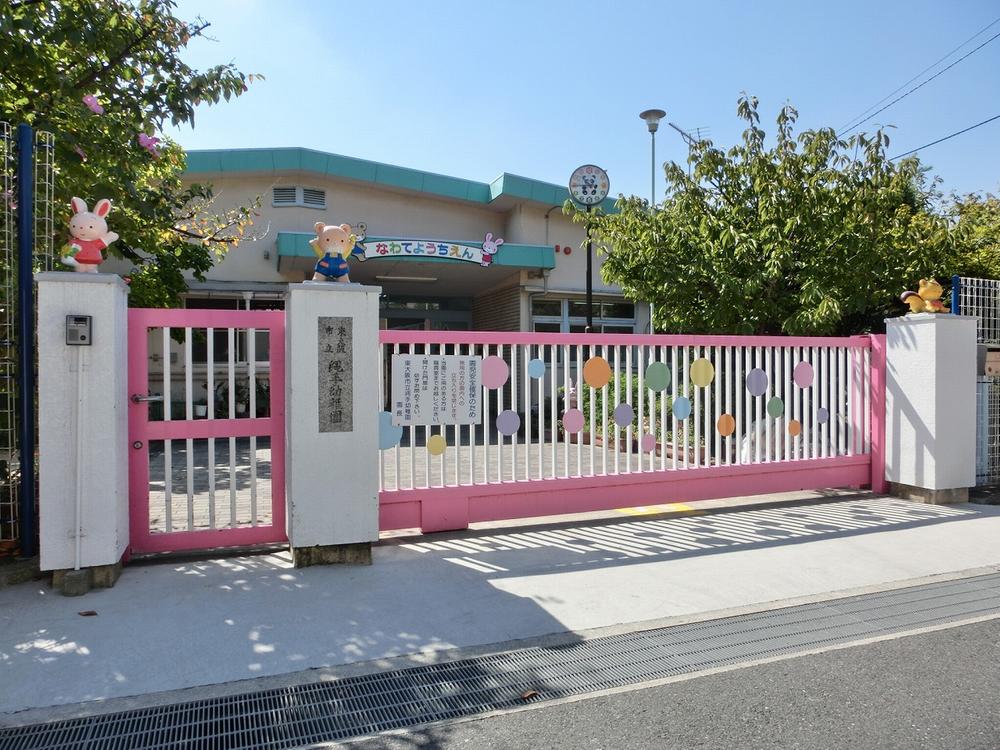 Higashi Osaka Municipal Nawate to kindergarten 617m
東大阪市立縄手幼稚園まで617m
Hospital病院 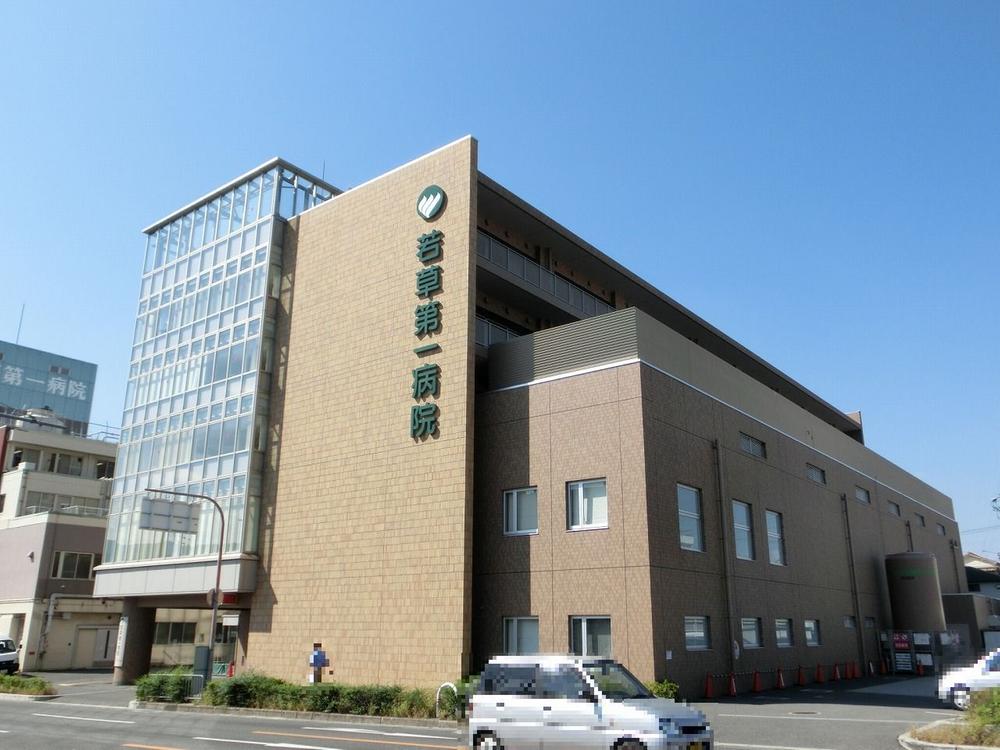 Social care corporation WakaHiroshikai grass until the first hospital 777m
社会医療法人若弘会若草第一病院まで777m
Supermarketスーパー 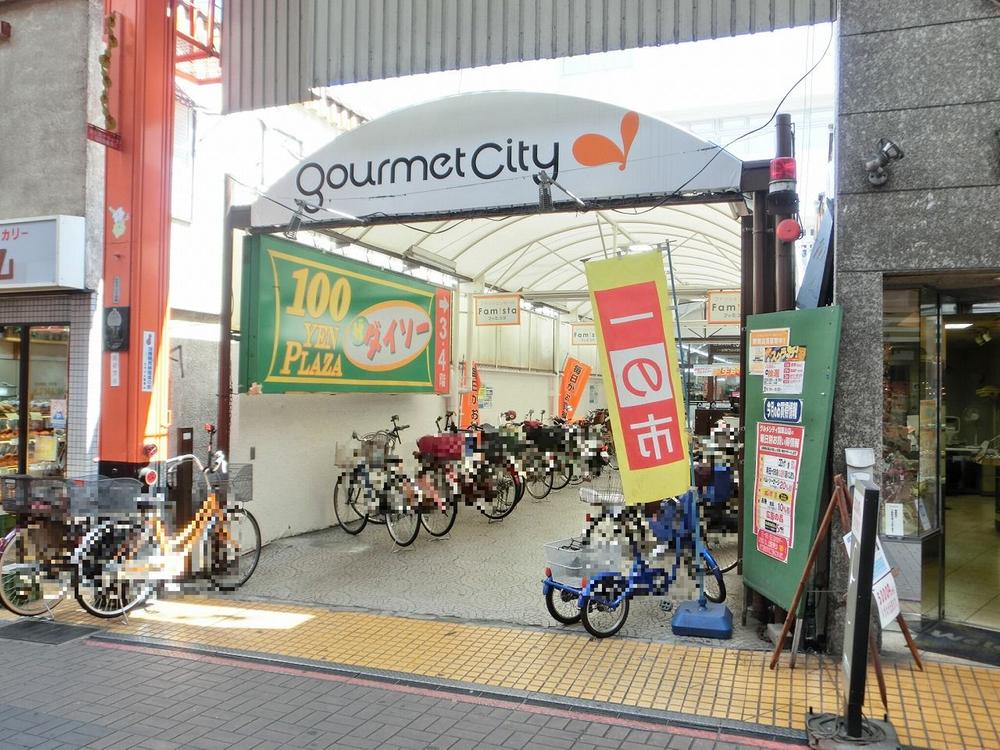 553m until Gourmet City Hyotan'yama shop
グルメシティ瓢箪山店まで553m
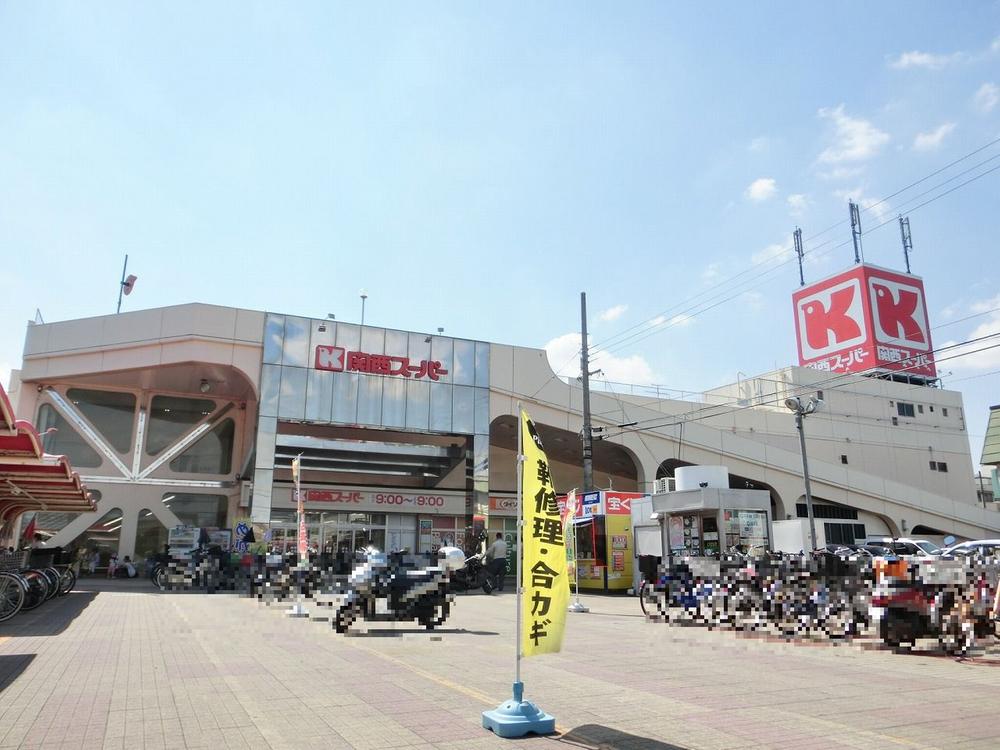 760m to the Kansai Super
関西スーパーまで760m
Other Environmental Photoその他環境写真 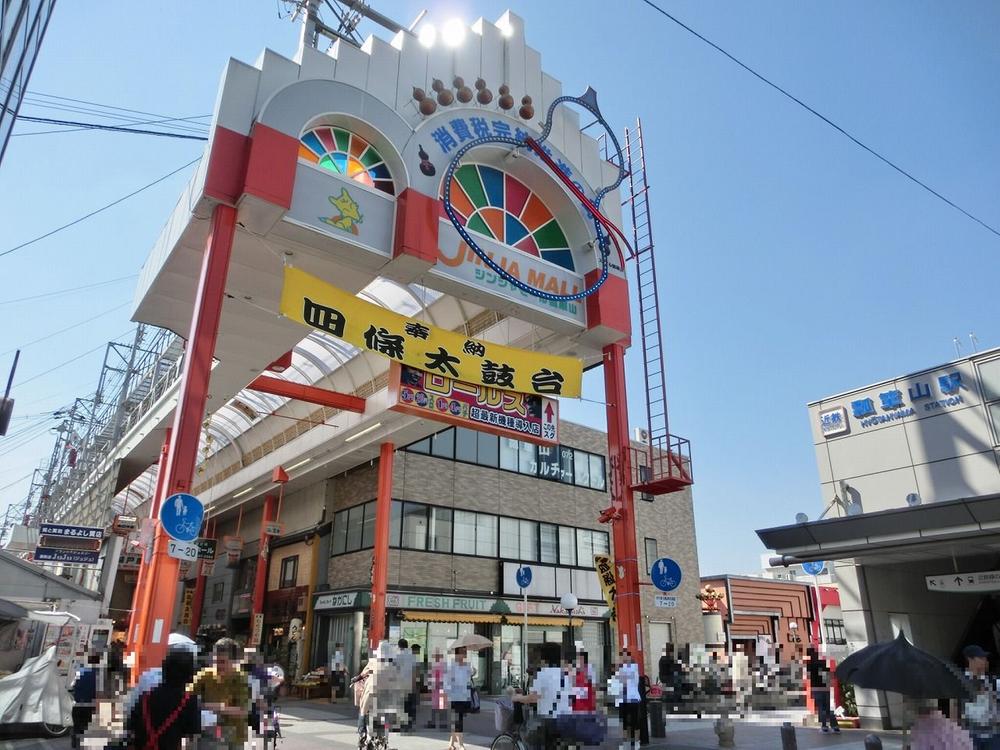 Hyotan'yama 420m to the shopping street
瓢箪山商店街まで420m
Location
|




















