New Homes » Kansai » Osaka prefecture » Higashi-Osaka City
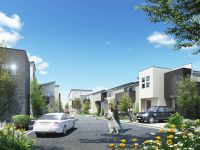 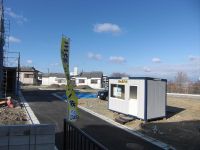
| | Osaka Prefecture Higashiosaka 大阪府東大阪市 |
| Kintetsu Nara Line "Ishikiri" walk 8 minutes 近鉄奈良線「石切」歩8分 |
| Parking two Allowed, System kitchen, Bathroom Dryer, All room storage, LDK15 tatami mats or moreese-style room, garden, Face-to-face kitchen, Toilet 2 places, Bathroom 1 tsubo or more, 2-story, South balcony, Double-glazing, Warm water washing 駐車2台可、システムキッチン、浴室乾燥機、全居室収納、LDK15畳以上、和室、庭、対面式キッチン、トイレ2ヶ所、浴室1坪以上、2階建、南面バルコニー、複層ガラス、温水洗 |
| ● spacious compartment split of subdivision is 24.9 million yen from 30 square meters to 44 square meters ~ Front road that can not be sold start ● through will be able to play with confidence a small child less car traffic. Also live is also aware of easy security aspects also live with peace of mind in the city - site of the non-human ● free design ・ All mansion flat 35S corresponding. We can also propose plan that incorporates a roof garden ●30坪から44坪までの広々とした区画割の分譲地が2490万円 ~ 販売開始●通り抜けができない前面道路は車の往来が少なく小さなお子様を安心して遊ばせる事ができます。また住む人以外の立入にも気付きやすくセキュリティ面も安心して暮らせる街です●自由設計・全邸フラット35S対応。屋上庭園を取り入れたプランもご提案できます |
Features pickup 特徴ピックアップ | | Corresponding to the flat-35S / Parking two Allowed / System kitchen / Bathroom Dryer / Yang per good / All room storage / LDK15 tatami mats or more / Around traffic fewer / Japanese-style room / garden / Face-to-face kitchen / Toilet 2 places / Bathroom 1 tsubo or more / 2-story / South balcony / Double-glazing / Warm water washing toilet seat / loft / Nantei / Underfloor Storage / The window in the bathroom / TV monitor interphone / Walk-in closet / All room 6 tatami mats or more / City gas / All rooms are two-sided lighting / A large gap between the neighboring house フラット35Sに対応 /駐車2台可 /システムキッチン /浴室乾燥機 /陽当り良好 /全居室収納 /LDK15畳以上 /周辺交通量少なめ /和室 /庭 /対面式キッチン /トイレ2ヶ所 /浴室1坪以上 /2階建 /南面バルコニー /複層ガラス /温水洗浄便座 /ロフト /南庭 /床下収納 /浴室に窓 /TVモニタ付インターホン /ウォークインクロゼット /全居室6畳以上 /都市ガス /全室2面採光 /隣家との間隔が大きい | Event information イベント情報 | | Local tours (Please be sure to ask in advance) schedule / During the public time / 10:00 ~ 17:00 現地見学会(事前に必ずお問い合わせください)日程/公開中時間/10:00 ~ 17:00 | Price 価格 | | 24,900,000 yen ~ 31,240,000 yen 2490万円 ~ 3124万円 | Floor plan 間取り | | 3LDK ~ 4LDK 3LDK ~ 4LDK | Units sold 販売戸数 | | 3 units 3戸 | Total units 総戸数 | | 9 units 9戸 | Land area 土地面積 | | 100.51 sq m ~ 145.48 sq m (30.40 tsubo ~ 44.00 square meters) 100.51m2 ~ 145.48m2(30.40坪 ~ 44.00坪) | Building area 建物面積 | | 90.6 sq m ~ 100.31 sq m (27.40 tsubo ~ 30.34 square meters) 90.6m2 ~ 100.31m2(27.40坪 ~ 30.34坪) | Completion date 完成時期(築年月) | | 4 months after the contract 契約後4ヶ月 | Address 住所 | | Osaka Prefecture Higashi Kusaka cho 大阪府東大阪市日下町1 | Traffic 交通 | | Kintetsu Nara Line "Ishikiri" walk 8 minutes
Kintetsu Keihanna line "New Ishikiri" walk 26 minutes 近鉄奈良線「石切」歩8分
近鉄けいはんな線「新石切」歩26分
| Related links 関連リンク | | [Related Sites of this company] 【この会社の関連サイト】 | Contact お問い合せ先 | | Sankyo House (Ltd.) TEL: 0800-808-9034 [Toll free] mobile phone ・ Also available from PHS
Caller ID is not notified
Please contact the "saw SUUMO (Sumo)"
If it does not lead, If the real estate company 三協ハウス(株)TEL:0800-808-9034【通話料無料】携帯電話・PHSからもご利用いただけます
発信者番号は通知されません
「SUUMO(スーモ)を見た」と問い合わせください
つながらない方、不動産会社の方は
| Building coverage, floor area ratio 建ぺい率・容積率 | | Kenpei rate: 60%, Volume ratio: 150% 建ペい率:60%、容積率:150% | Time residents 入居時期 | | 4 months after the contract 契約後4ヶ月 | Land of the right form 土地の権利形態 | | Ownership 所有権 | Structure and method of construction 構造・工法 | | Wooden 2-story 木造2階建 | Construction 施工 | | Co., Ltd. seeds 株式会社シーズ | Use district 用途地域 | | One low-rise 1種低層 | Land category 地目 | | Residential land 宅地 | Overview and notices その他概要・特記事項 | | Building confirmation number: No. REJ13211-12349 建築確認番号:第REJ13211-12349号 | Company profile 会社概要 | | <Seller> governor of Osaka (4) The 046,291 No. Sankyo House Co., Ltd. Yubinbango579-8026 Osaka Higashi Yayoi-cho, 20-1 <売主>大阪府知事(4)第046291号三協ハウス(株)〒579-8026 大阪府東大阪市弥生町20-1 |
Rendering (appearance)完成予想図(外観) 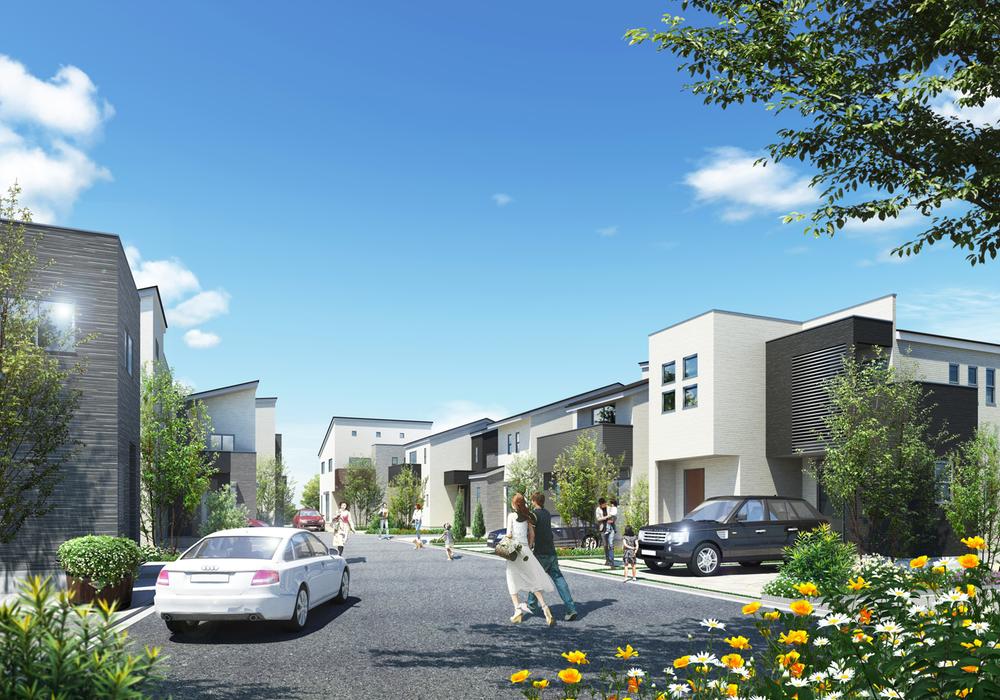 Rendering
完成予想図
Otherその他 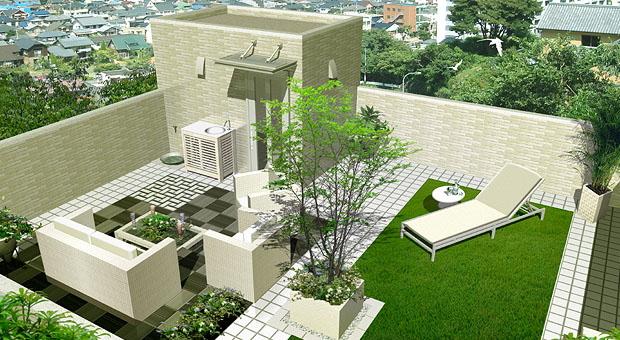 Rooftop garden image
屋上庭園イメージ
Local appearance photo現地外観写真 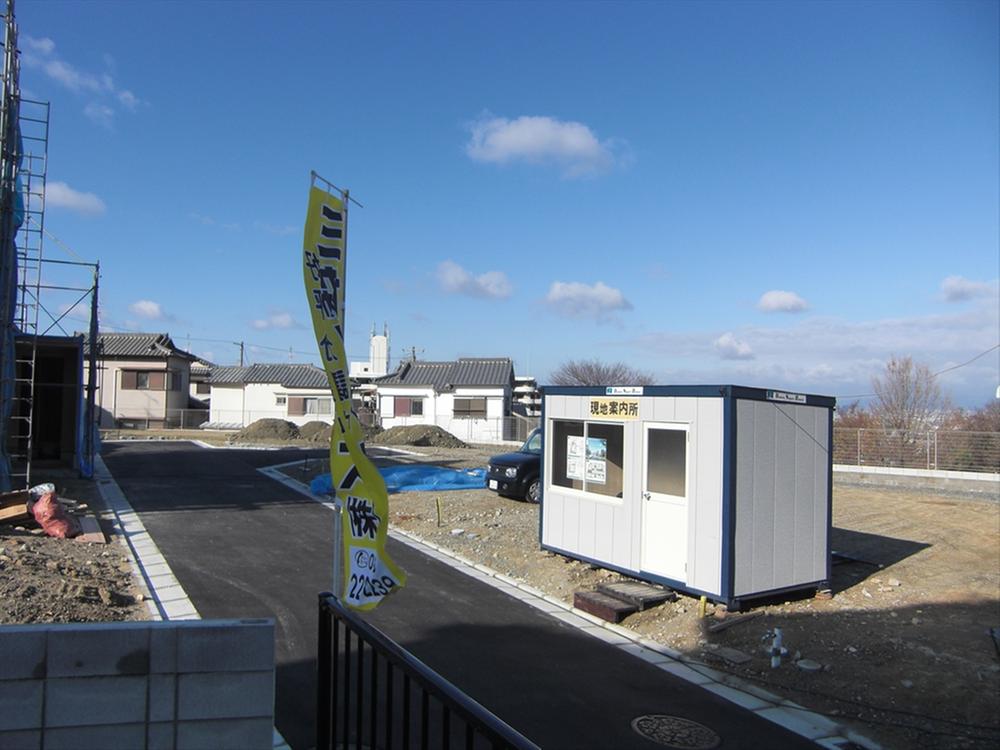 Local (12 May 2013) Shooting
現地(2013年12月)撮影
Floor plan間取り図 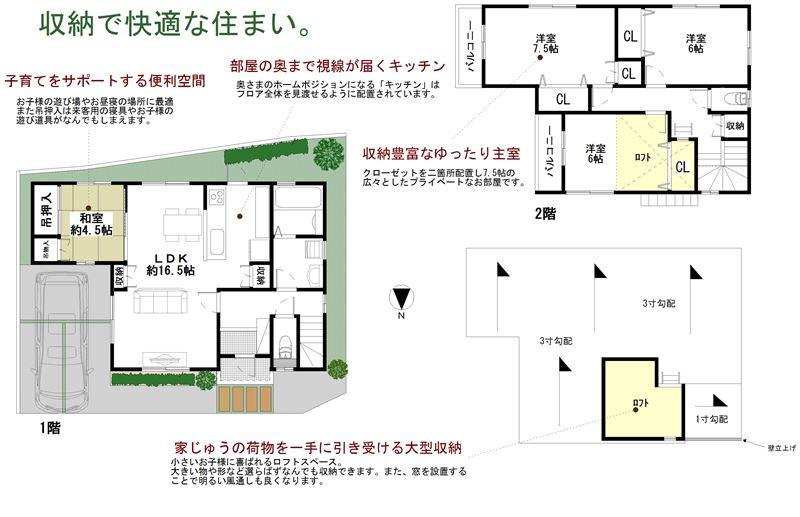 (No. 3 locations), Price 26.5 million yen, 4LDK, Land area 100.6 sq m , Building area 99.96 sq m
(3号地)、価格2650万円、4LDK、土地面積100.6m2、建物面積99.96m2
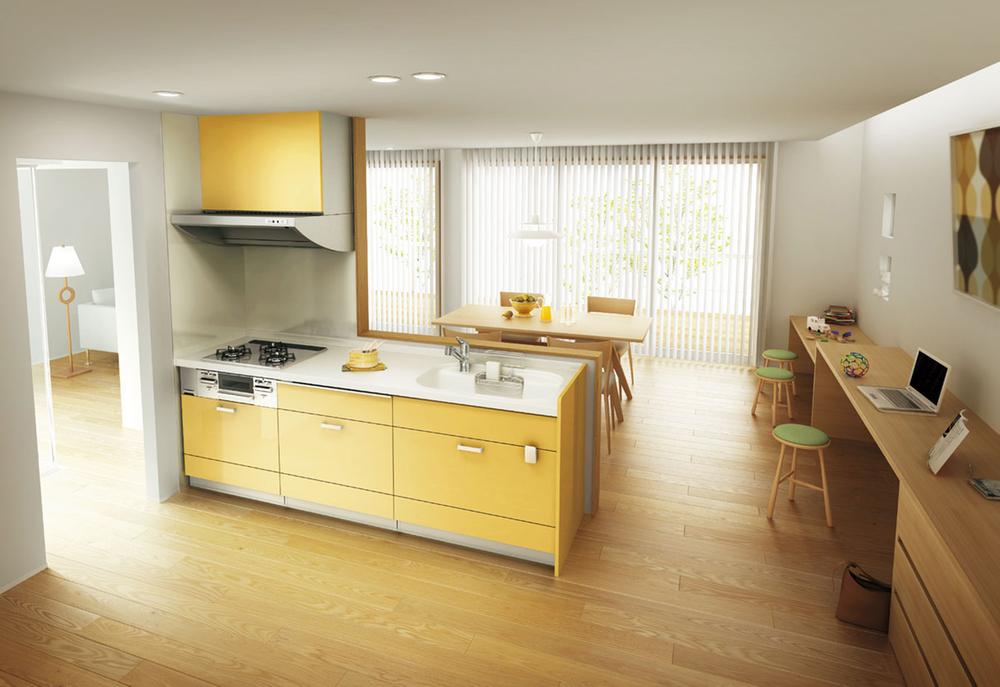 Other Equipment
その他設備
Local photos, including front road前面道路含む現地写真 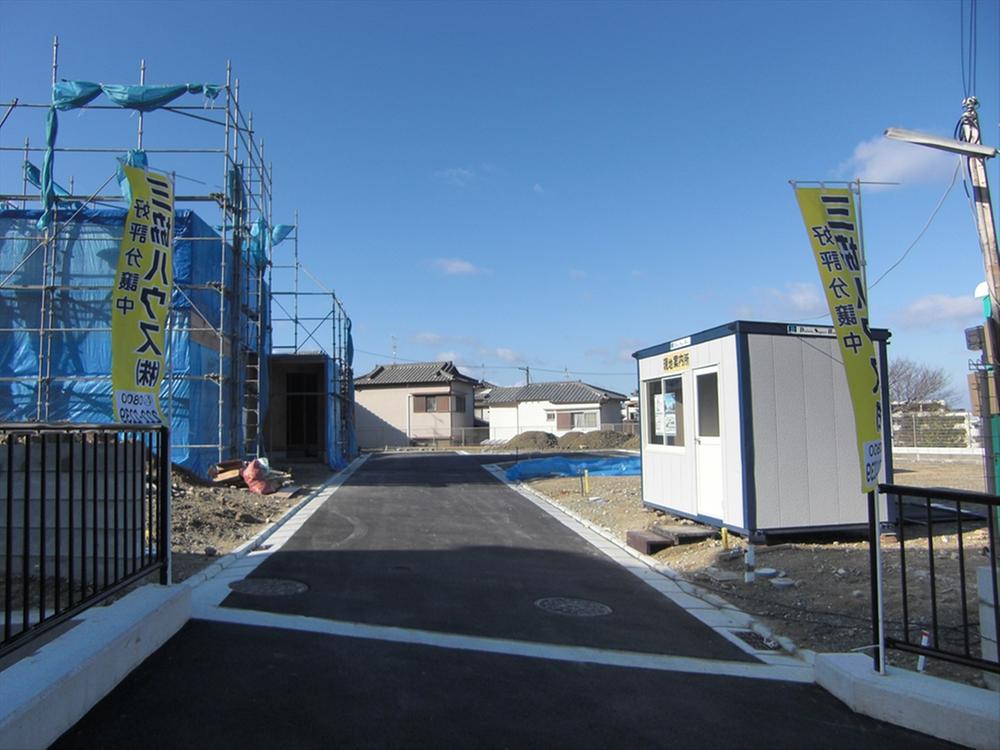 Local (12 May 2013) Shooting
現地(2013年12月)撮影
Station駅 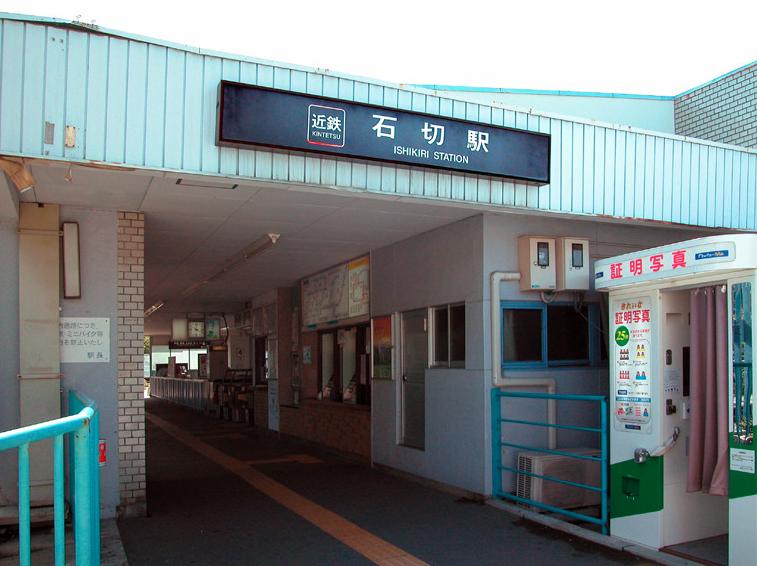 640m until Ishikiri Station
石切駅まで640m
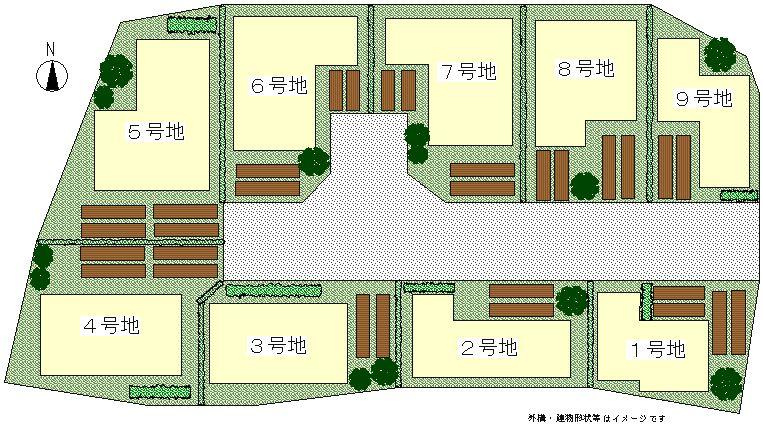 The entire compartment Figure
全体区画図
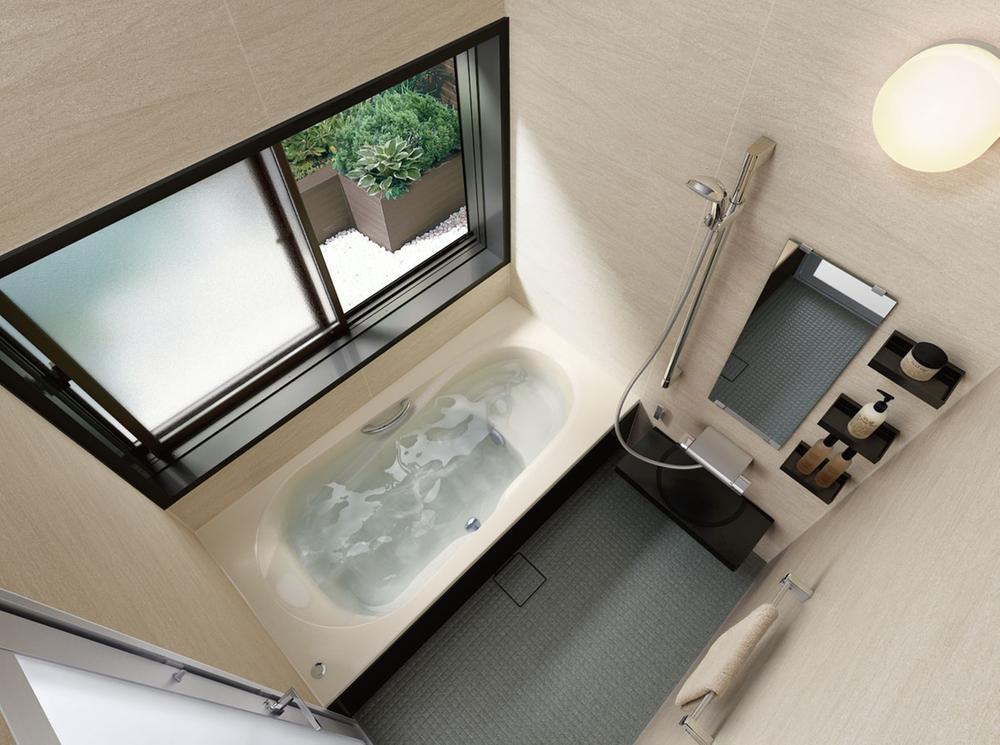 Other Equipment
その他設備
Junior high school中学校 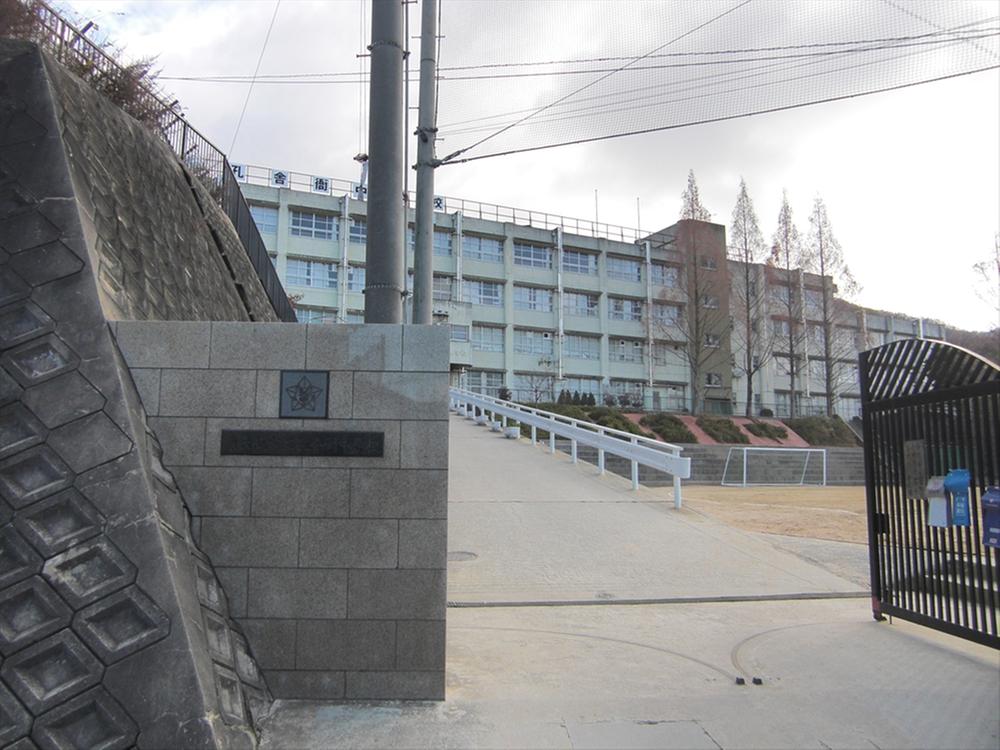 Higashi-Osaka Tatsuana building 衙中 1278m to school
東大阪市立孔舎衙中学校まで1278m
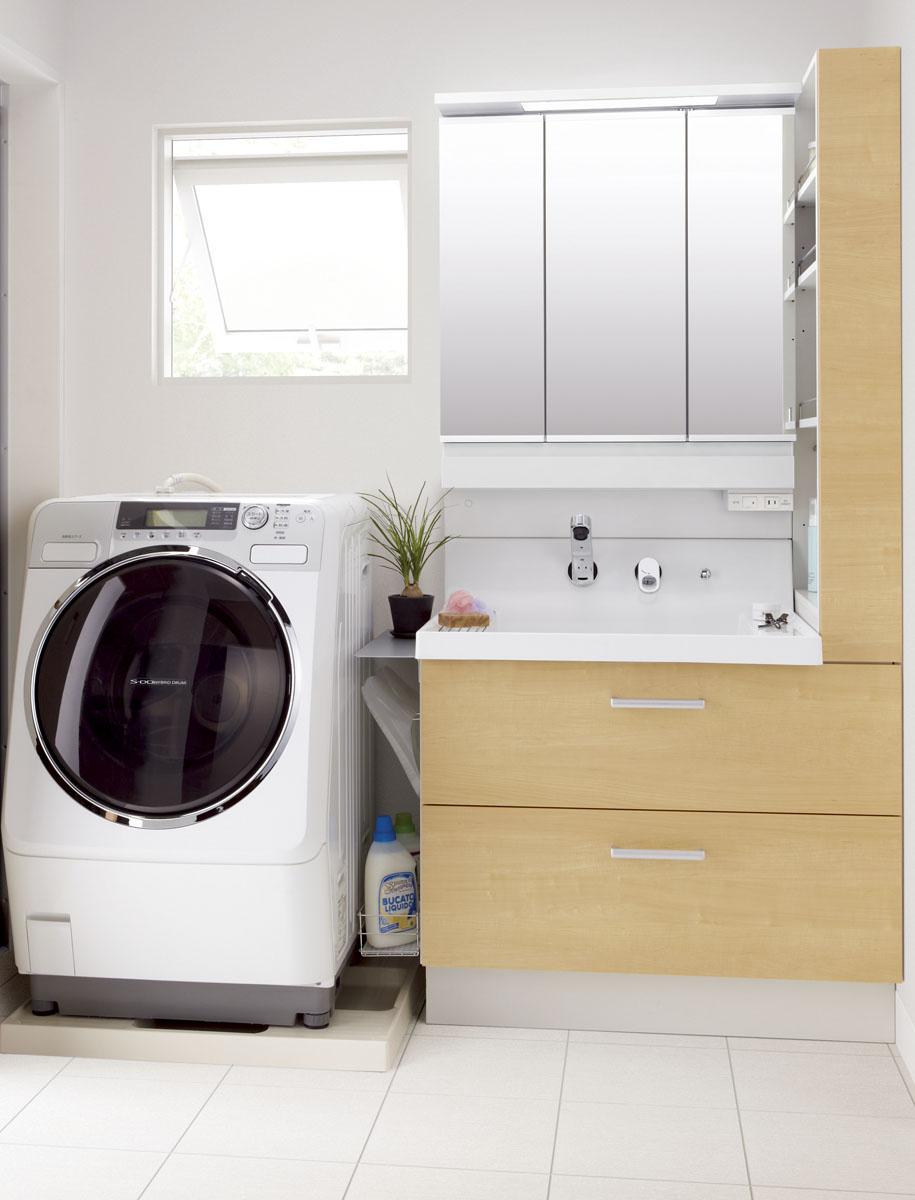 Other Equipment
その他設備
Primary school小学校 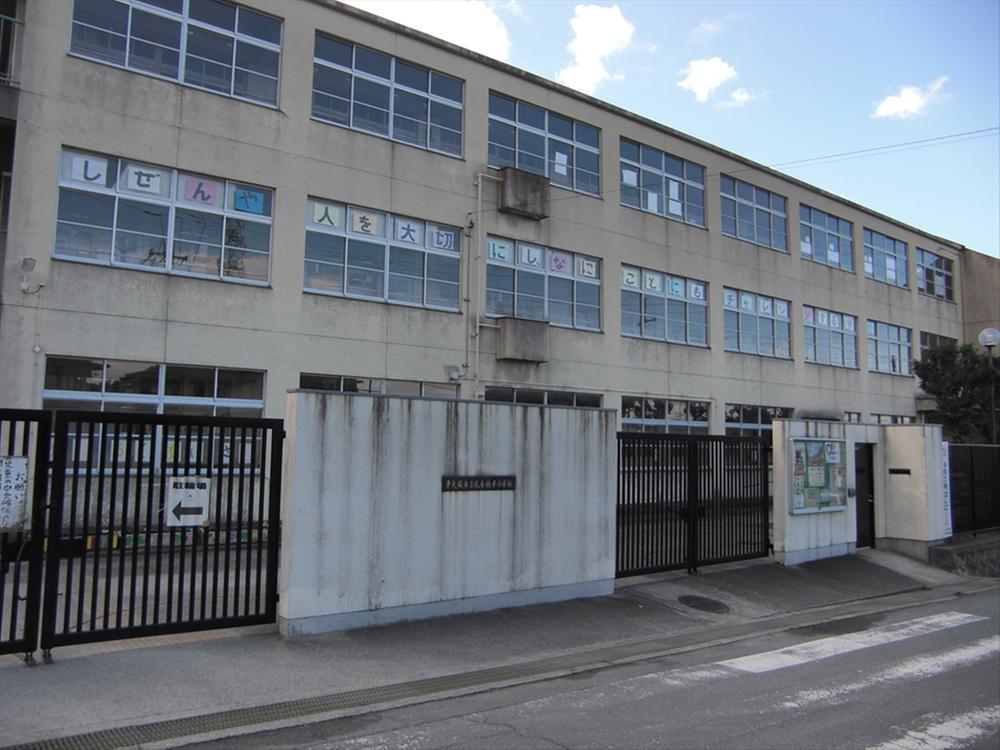 Higashi-Osaka Tatsuana building 衙東 to elementary school 975m
東大阪市立孔舎衙東小学校まで975m
Kindergarten ・ Nursery幼稚園・保育園 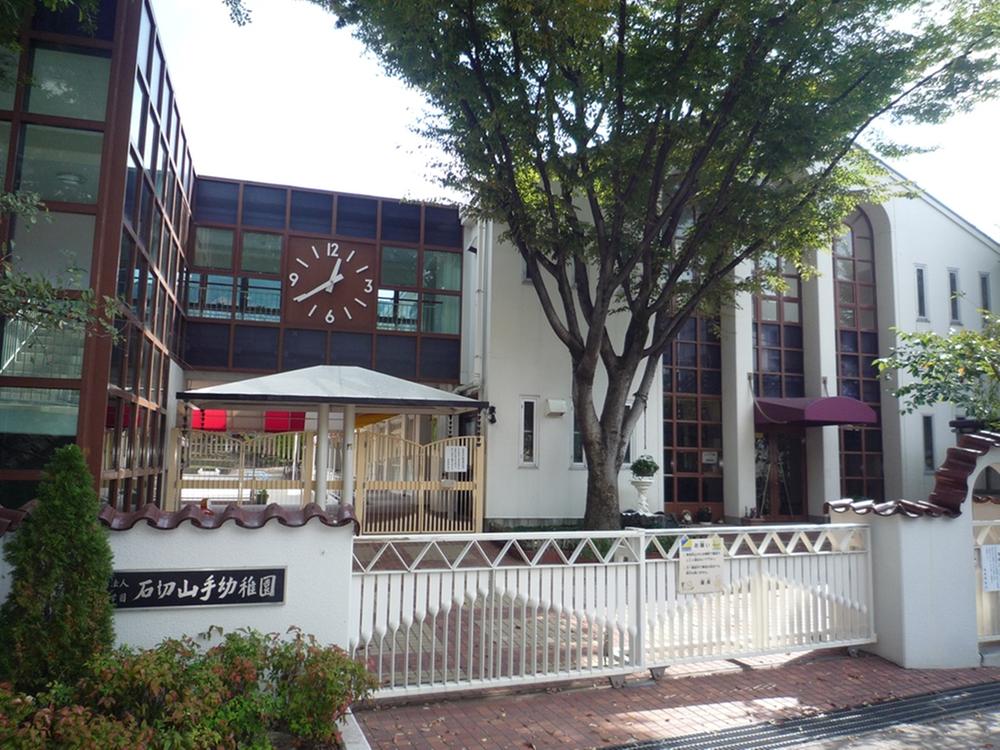 Ishikiri Yamate to kindergarten 445m
石切山手幼稚園まで445m
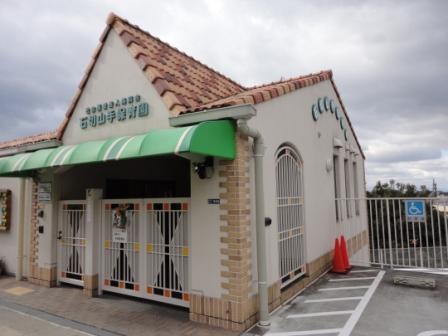 Ishikiri Yamate to nursery school 527m
石切山手保育園まで527m
Location
|















