New Homes » Kansai » Osaka prefecture » Higashi Sumiyoshi Ward
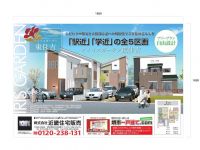 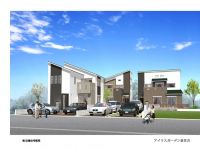
| | Osaka-shi, Osaka Higashi Sumiyoshi Ward 大阪府大阪市東住吉区 |
| Subway Tanimachi Line "Komagawa Nakano" walk 8 minutes 地下鉄谷町線「駒川中野」歩8分 |
| Zentominami direction! ! 2-story in Osaka city / Site parking that can also be two clear! ! Because it is a free design station in'll 2WAY access ideal of My Home will be reality, Both within a 10-minute walk 全棟南向き!!大阪市内で2階建/駐車も2台可能なゆとりの敷地!!自由設計ですので理想のマイホームが現実になりますよ2WAYアクセスで駅は、どちらも徒歩10分以内 |
| Construction housing performance with evaluation, Long-term high-quality housing, Solar power system, Vibration Control ・ Seismic isolation ・ Earthquake resistant, Parking two Allowed, 2 along the line more accessible, Pre-ground survey, Seismic fit, Year Available, LDK20 tatami mats or more, Super close, It is close to the city, Facing south, System kitchen, Bathroom Dryer, Yang per good, All room storage, Siemens south road, Or more before road 6mese-style room, Shaping land, Washbasin with shower, Face-to-face kitchen, Toilet 2 places, Bathroom 1 tsubo or more, 2-story, South balcony, Zenshitsuminami direction, loft, Underfloor Storage, The window in the bathroom, Atrium, TV monitor interphone, High-function toilet, Urban neighborhood, Ventilation good, Dish washing dryer, Walk-in closet, All room 6 tatami mats or more, Water filter, Living stairs, A large gap between the neighboring house, Maintained sidewalk, flat 建設住宅性能評価付、長期優良住宅、太陽光発電システム、制震・免震・耐震、駐車2台可、2沿線以上利用可、地盤調査済、耐震適合、年内入居可、LDK20畳以上、スーパーが近い、市街地が近い、南向き、システムキッチン、浴室乾燥機、陽当り良好、全居室収納、南側道路面す、前道6m以上、和室、整形地、シャワー付洗面台、対面式キッチン、トイレ2ヶ所、浴室1坪以上、2階建、南面バルコニー、全室南向き、ロフト、床下収納、浴室に窓、吹抜け、TVモニタ付インターホン、高機能トイレ、都市近郊、通風良好、食器洗乾燥機、ウォークインクロゼット、全居室6畳以上、浄水器、リビング階段、隣家との間隔が大きい、整備された歩道、平坦 |
Features pickup 特徴ピックアップ | | Construction housing performance with evaluation / Long-term high-quality housing / Solar power system / Pre-ground survey / Vibration Control ・ Seismic isolation ・ Earthquake resistant / Seismic fit / Year Available / Parking two Allowed / 2 along the line more accessible / LDK20 tatami mats or more / Super close / It is close to the city / Facing south / System kitchen / Bathroom Dryer / Yang per good / All room storage / Siemens south road / Or more before road 6m / Japanese-style room / Shaping land / Washbasin with shower / Face-to-face kitchen / Toilet 2 places / Bathroom 1 tsubo or more / 2-story / South balcony / Zenshitsuminami direction / loft / Underfloor Storage / The window in the bathroom / Atrium / TV monitor interphone / High-function toilet / Urban neighborhood / Ventilation good / Dish washing dryer / Walk-in closet / All room 6 tatami mats or more / Water filter / Living stairs / A large gap between the neighboring house / Maintained sidewalk / Flat terrain / Readjustment land within 建設住宅性能評価付 /長期優良住宅 /太陽光発電システム /地盤調査済 /制震・免震・耐震 /耐震適合 /年内入居可 /駐車2台可 /2沿線以上利用可 /LDK20畳以上 /スーパーが近い /市街地が近い /南向き /システムキッチン /浴室乾燥機 /陽当り良好 /全居室収納 /南側道路面す /前道6m以上 /和室 /整形地 /シャワー付洗面台 /対面式キッチン /トイレ2ヶ所 /浴室1坪以上 /2階建 /南面バルコニー /全室南向き /ロフト /床下収納 /浴室に窓 /吹抜け /TVモニタ付インターホン /高機能トイレ /都市近郊 /通風良好 /食器洗乾燥機 /ウォークインクロゼット /全居室6畳以上 /浄水器 /リビング階段 /隣家との間隔が大きい /整備された歩道 /平坦地 /区画整理地内 | Price 価格 | | 35,280,000 yen ~ 41,890,000 yen 3528万円 ~ 4189万円 | Floor plan 間取り | | 4LDK 4LDK | Units sold 販売戸数 | | 4 units 4戸 | Total units 総戸数 | | 4 units 4戸 | Land area 土地面積 | | 92.57 sq m ~ 118.53 sq m (registration) 92.57m2 ~ 118.53m2(登記) | Building area 建物面積 | | 85.86 sq m (registration) 85.86m2(登記) | Driveway burden-road 私道負担・道路 | | South road width 8m 南側公道幅員8m | Completion date 完成時期(築年月) | | Three months after the contract 契約後3ヶ月 | Address 住所 | | Osaka-shi, Osaka Higashi Sumiyoshi-ku, Nakano 3-3-5 大阪府大阪市東住吉区中野3-3-5 | Traffic 交通 | | Subway Tanimachi Line "Komagawa Nakano" walk 8 minutes
Kintetsu Minami-Osaka Line "Harinakano" walk 9 minutes 地下鉄谷町線「駒川中野」歩8分
近鉄南大阪線「針中野」歩9分
| Related links 関連リンク | | [Related Sites of this company] 【この会社の関連サイト】 | Person in charge 担当者より | | Person in charge of alpine Noriaki Age: 20 Daigyokai experience: think in seven years first in your position, In action with a sense of speed, We will endeavor to provide the best service for our customers. Thank you because we will work with full force in any such consultation. 担当者高山 典明年齢:20代業界経験:7年第一にお客様の立場で考え、スピード感を持った行動で、お客様にとって最適なサービスの提供に努めて参ります。 どのようなご相談でも全力で取り組みますのでよろしくお願い致します。 | Contact お問い合せ先 | | TEL: 0800-808-7137 [Toll free] mobile phone ・ Also available from PHS
Caller ID is not notified
Please contact the "saw SUUMO (Sumo)"
If it does not lead, If the real estate company TEL:0800-808-7137【通話料無料】携帯電話・PHSからもご利用いただけます
発信者番号は通知されません
「SUUMO(スーモ)を見た」と問い合わせください
つながらない方、不動産会社の方は
| Building coverage, floor area ratio 建ぺい率・容積率 | | Building coverage: 60% Volume ratio: 200% 建ぺい率:60% 容積率:200% | Time residents 入居時期 | | Three months after the contract 契約後3ヶ月 | Land of the right form 土地の権利形態 | | Ownership 所有権 | Structure and method of construction 構造・工法 | | Wooden 2-story 木造2階建 | Construction 施工 | | CO., LTD Mitoma builders 株式会社 三苫工務店 | Use district 用途地域 | | One dwelling, Quasi-residence 1種住居、準住居 | Land category 地目 | | Residential land 宅地 | Overview and notices その他概要・特記事項 | | Contact: alpine Noriaki, Building confirmation number: 0-1111 担当者:高山 典明、建築確認番号:0-1111 | Company profile 会社概要 | | <Mediation> governor of Osaka (2) No. 051172 (Ltd.) Kinki home sales Yubinbango590-0952 Sakai City, Osaka Prefecture, Sakai-ku, Ichinochohigashi 5-2-14 <仲介>大阪府知事(2)第051172号(株)近畿住宅販売〒590-0952 大阪府堺市堺区市之町東5-2-14 |
Rendering (appearance)完成予想図(外観) 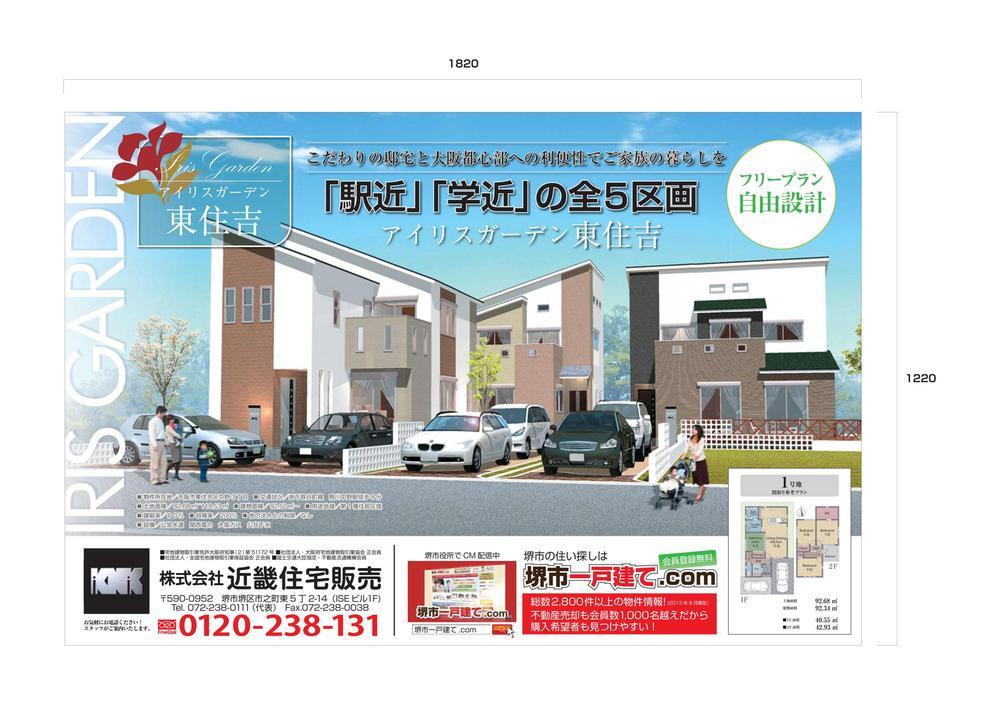 Rendering
完成予想図
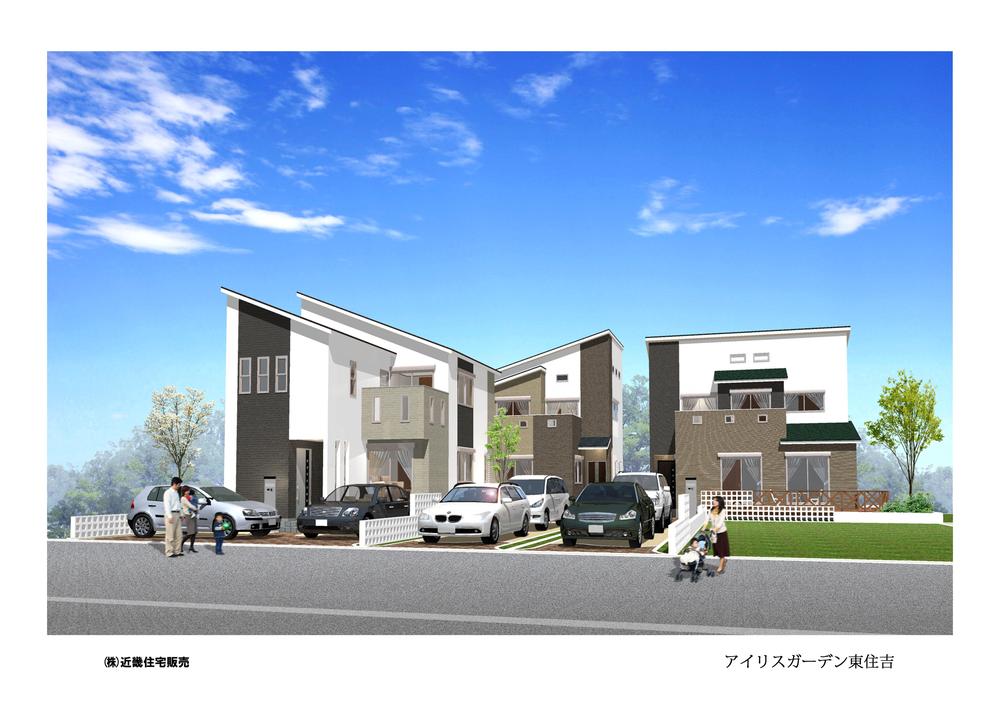 Rendering (introspection)
完成予想図(内観)
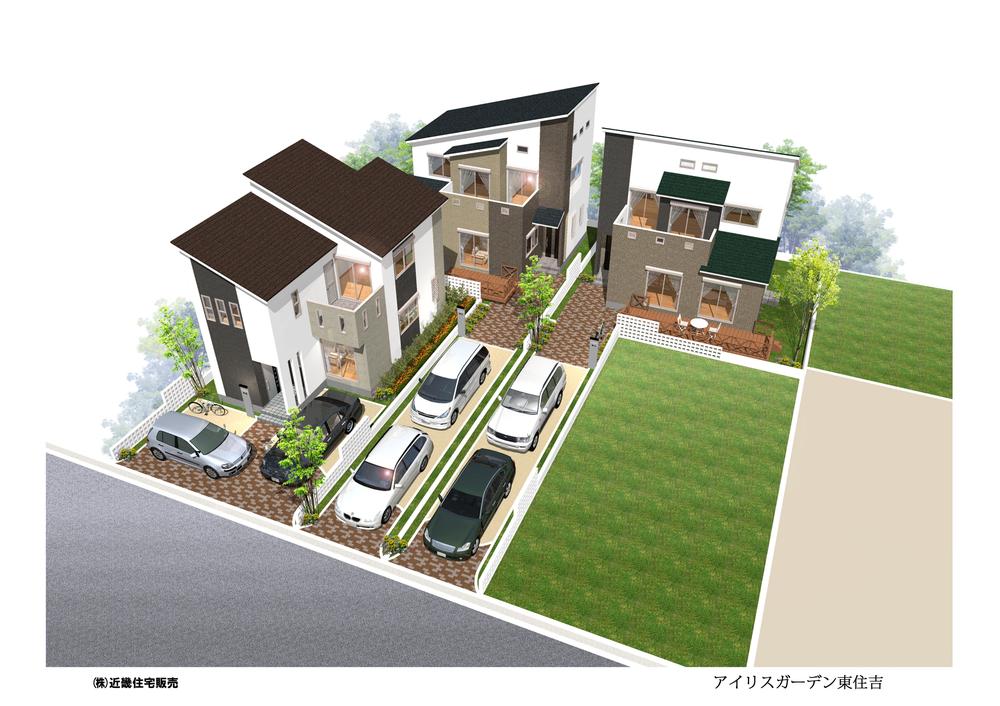 Rendering (introspection)
完成予想図(内観)
Local appearance photo現地外観写真 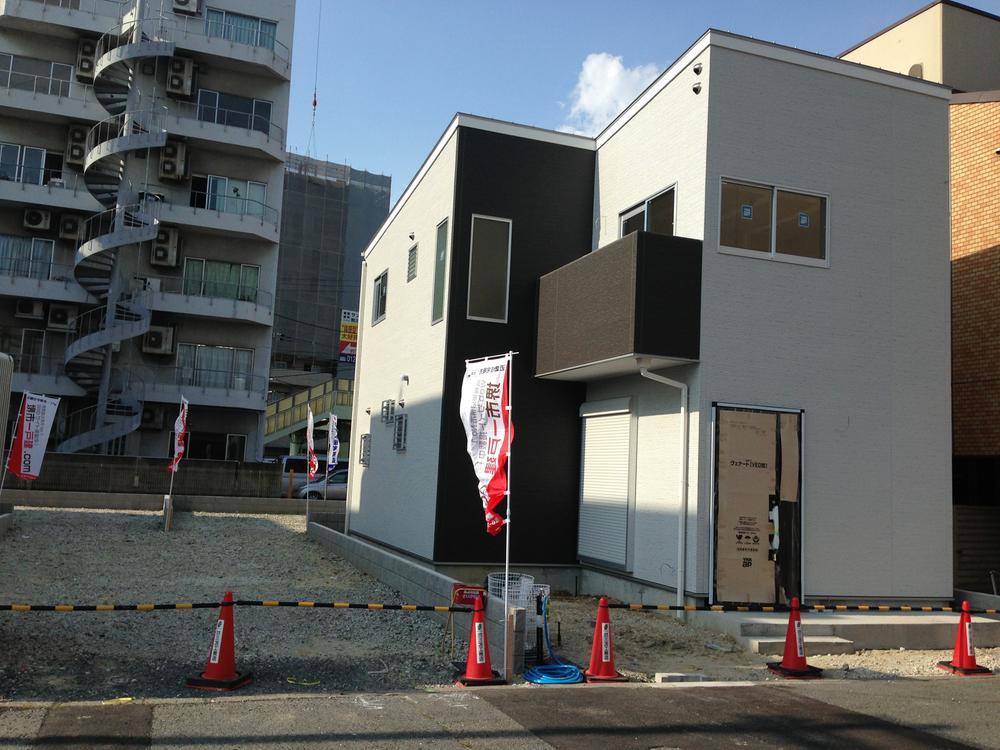 Local (July 2013) Shooting
現地(2013年7月)撮影
Livingリビング 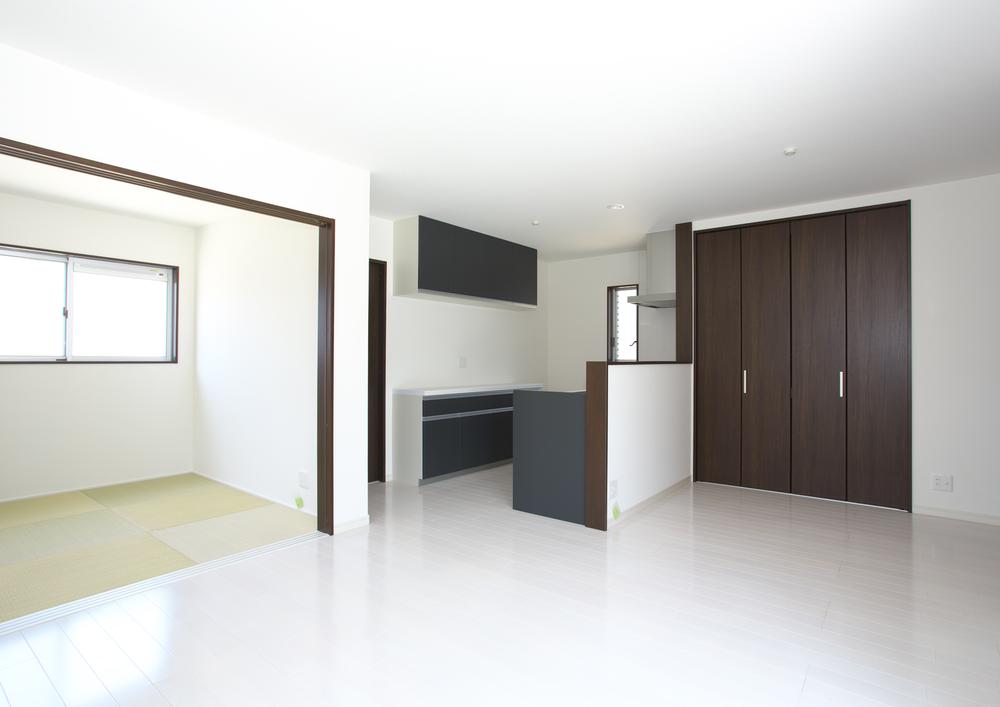 Example of construction
施工例
Bathroom浴室 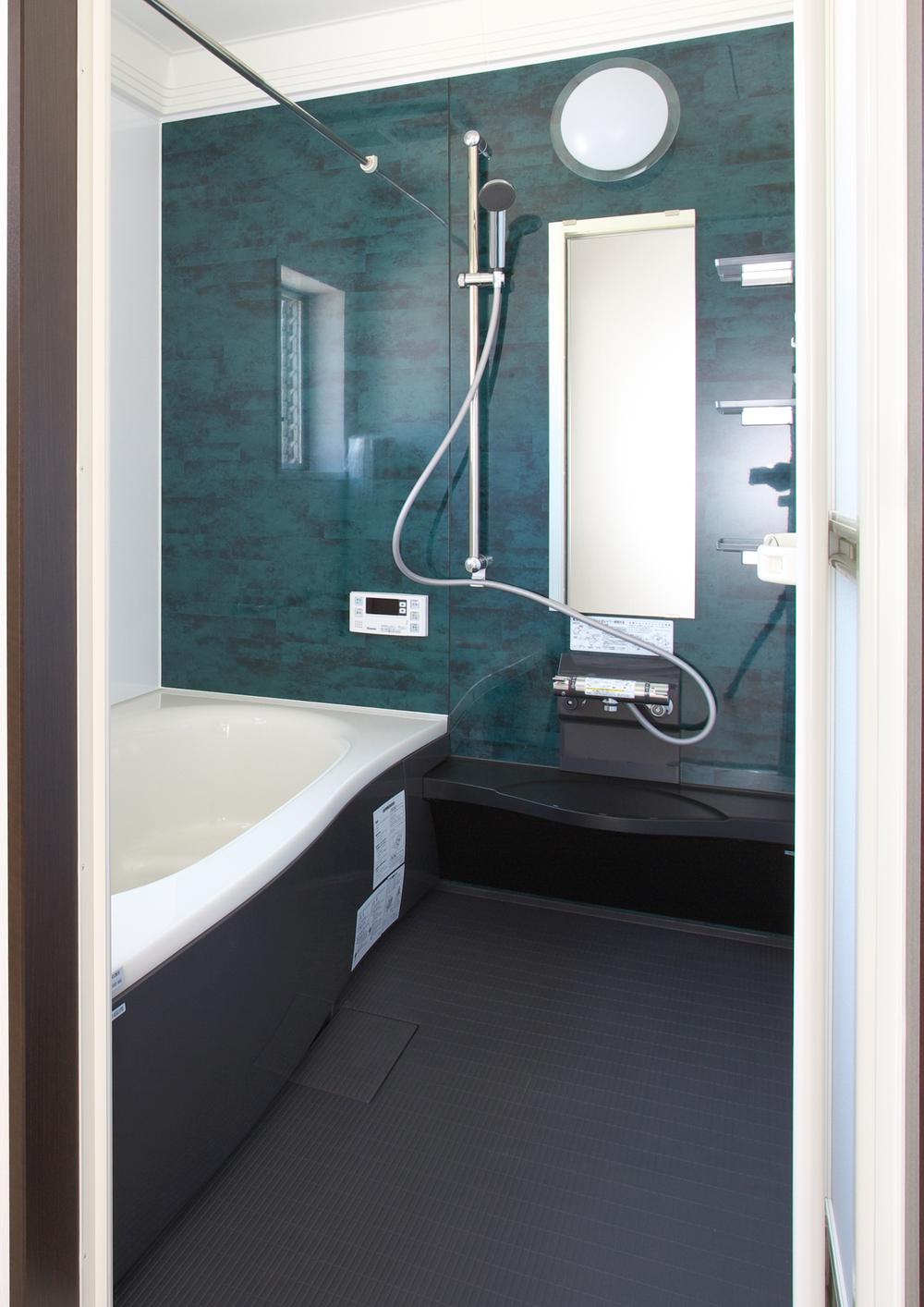 Example of construction
施工例
Kitchenキッチン 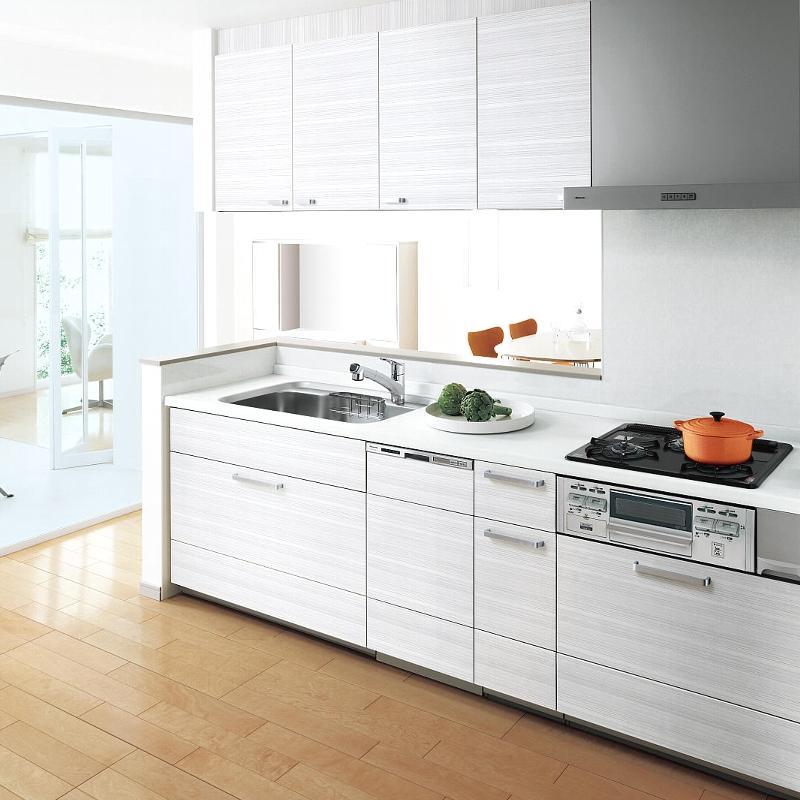 Example of construction
施工例
Local photos, including front road前面道路含む現地写真 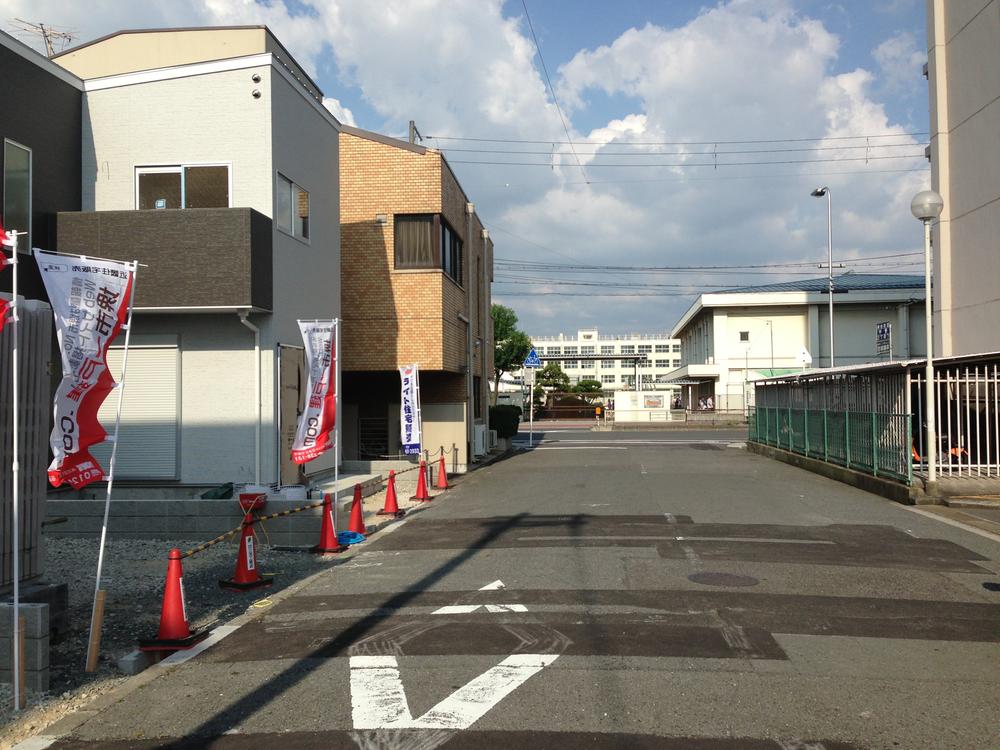 Local (July 2013) Shooting
現地(2013年7月)撮影
Supermarketスーパー 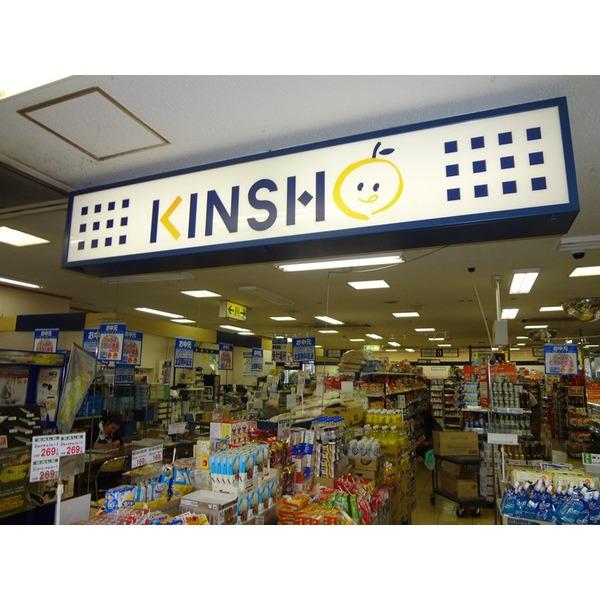 773m to supermarket KINSHO Harinakano shop
スーパーマーケットKINSHO針中野店まで773m
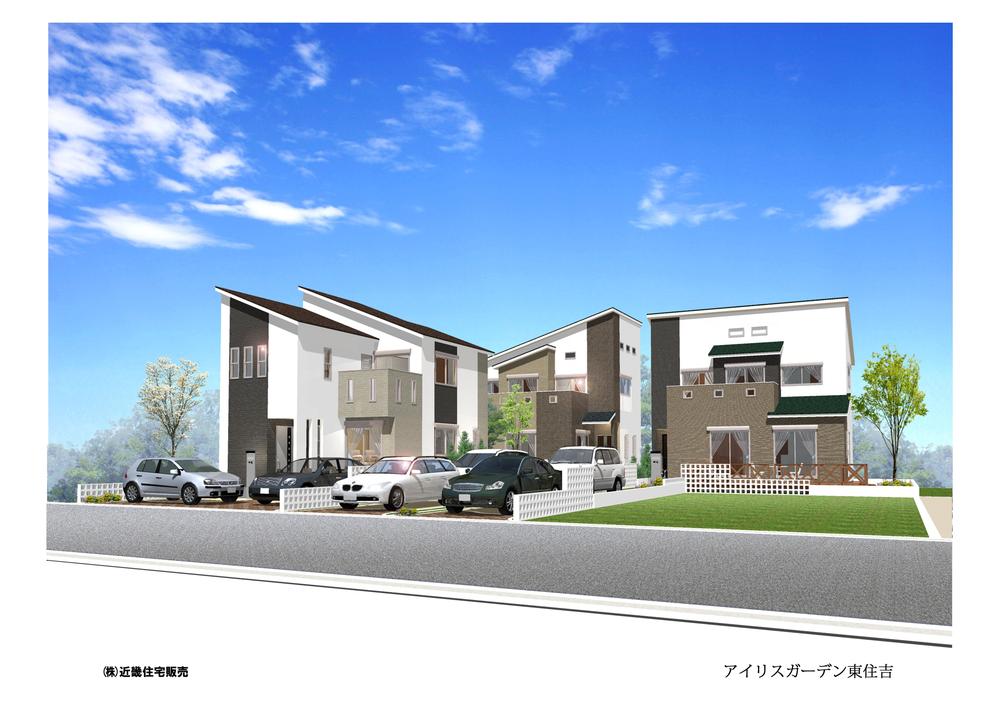 Rendering (introspection)
完成予想図(内観)
Otherその他 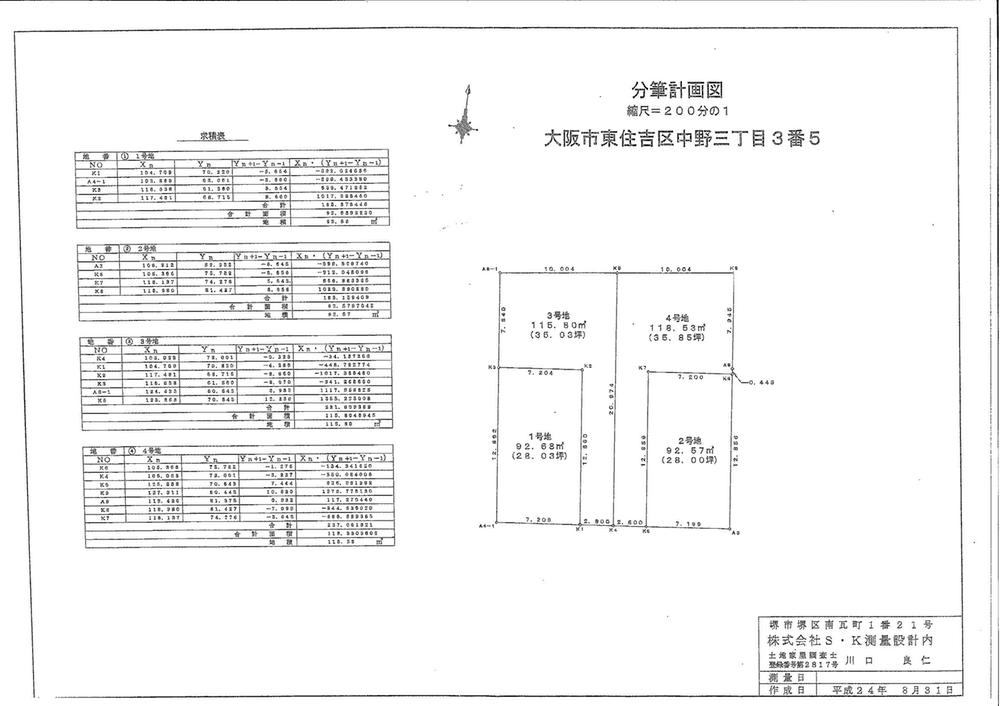 Compartment figure
区画図
Local photos, including front road前面道路含む現地写真 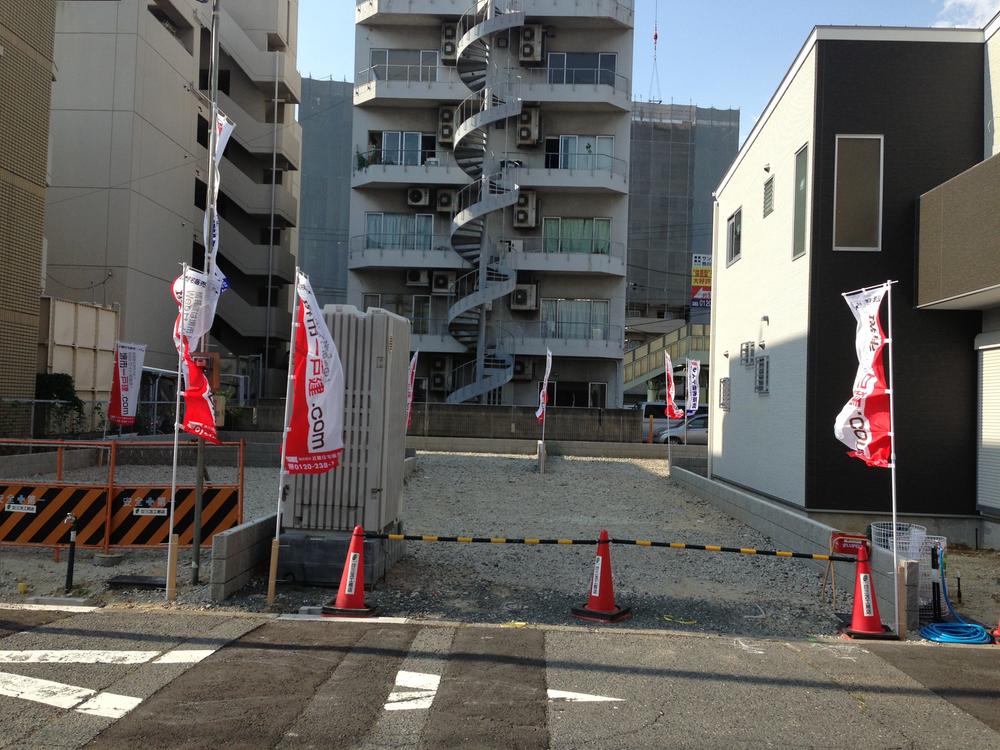 Local (July 2013) Shooting
現地(2013年7月)撮影
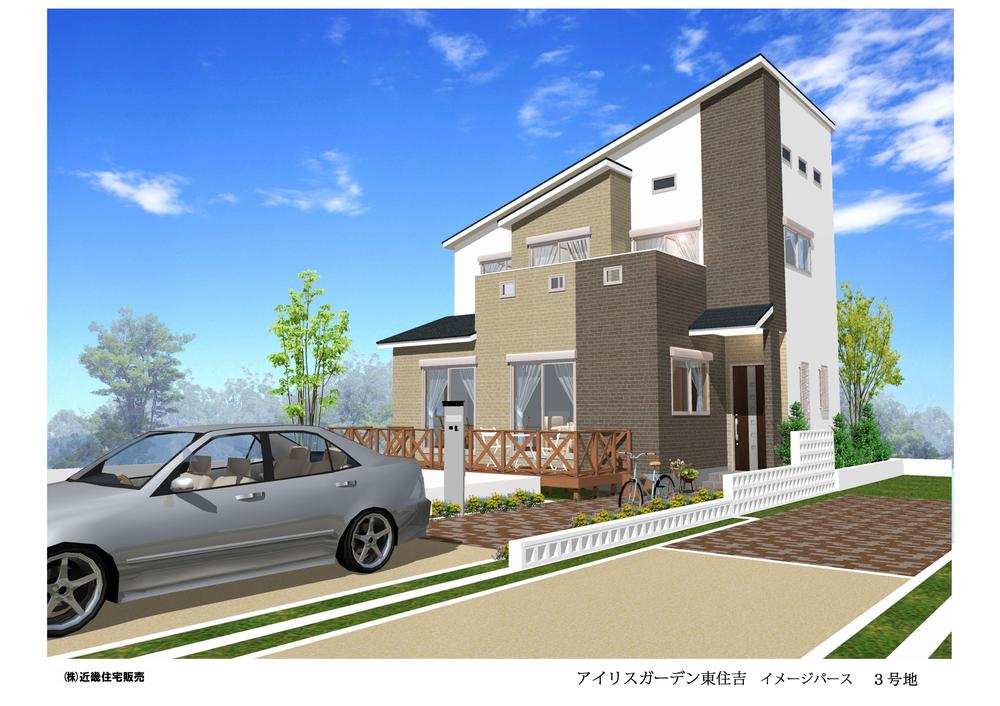 Rendering (introspection)
完成予想図(内観)
Otherその他 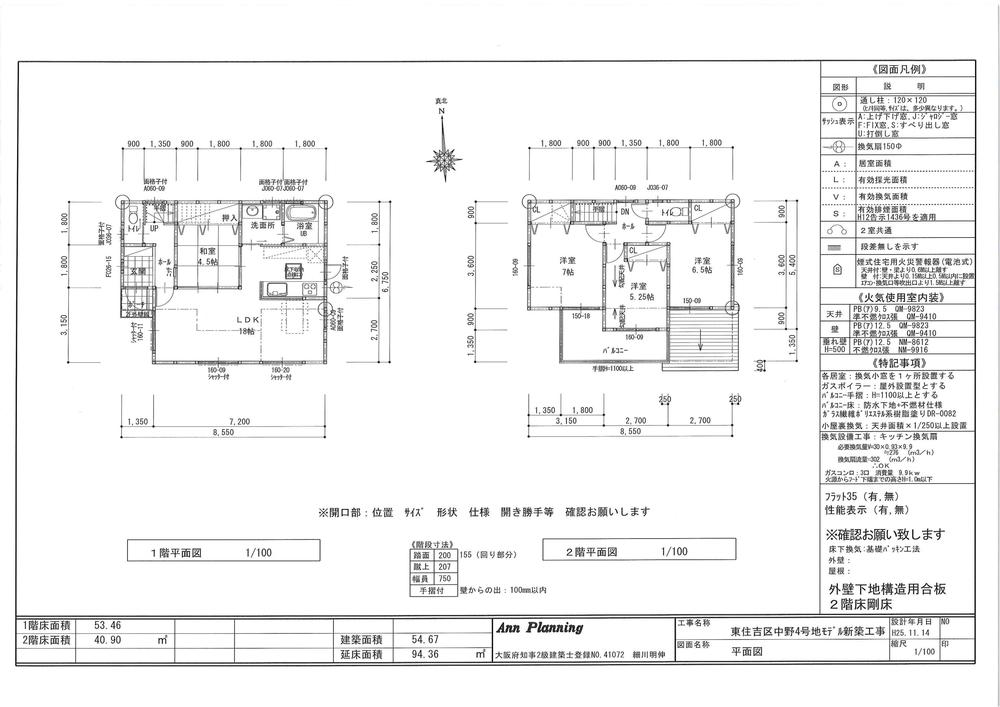 No. 4 place Floor
4号地間取り
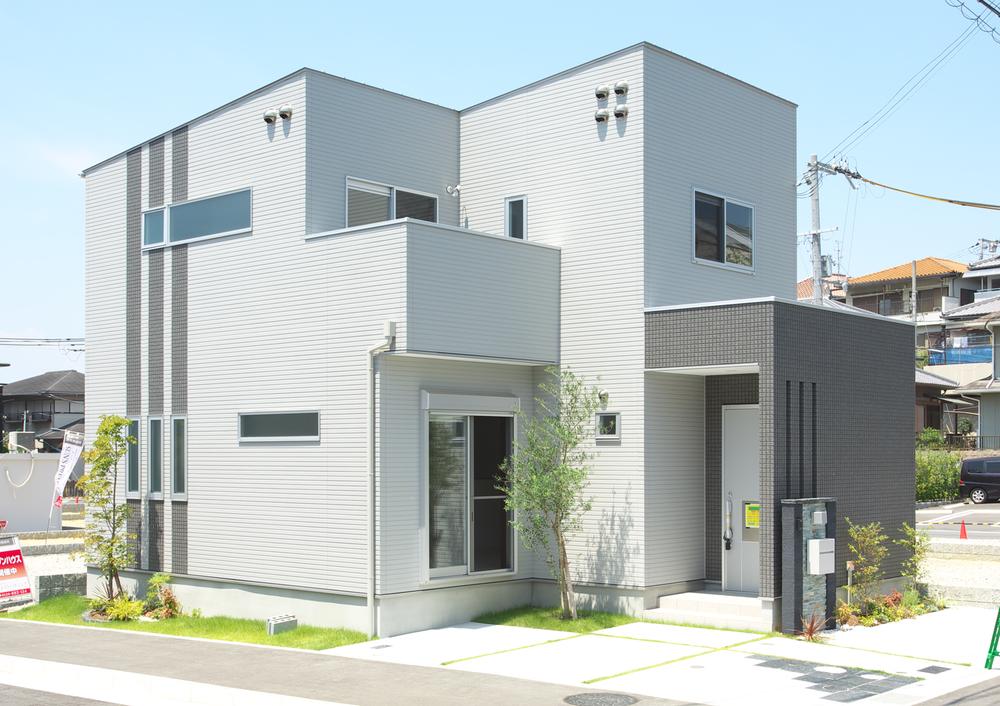 Mitoma builders Example of construction
三苫工務店 施工例
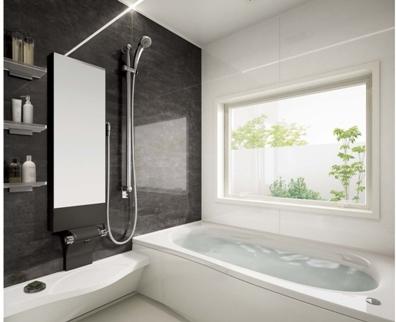 Mitoma builders Example of construction
三苫工務店 施工例
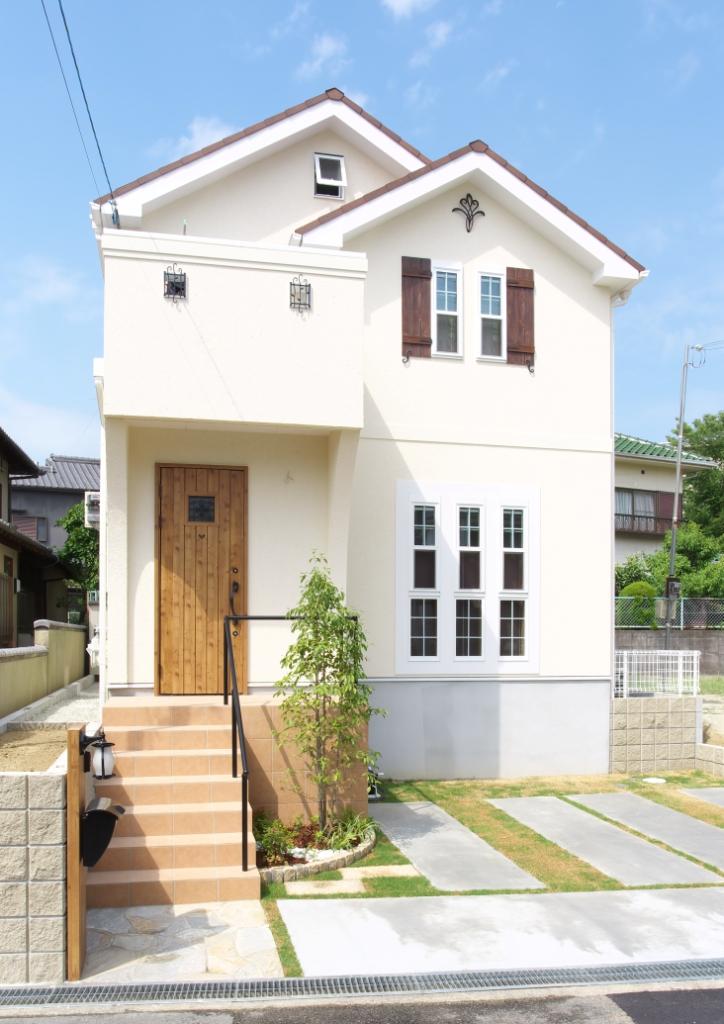 Mitoma builders Example of construction
三苫工務店 施工例
Location
|


















