55,800,000 yen, 4LDK, 106.92 sq m
New Homes » Kansai » Osaka prefecture » Higashi Sumiyoshi Ward
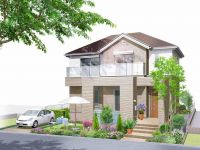 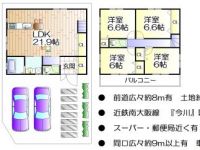
| | Osaka-shi, Osaka Higashi Sumiyoshi Ward 大阪府大阪市東住吉区 |
| Kintetsu Minami-Osaka Line "Imagawa" walk 4 minutes 近鉄南大阪線「今川」歩4分 |
Features pickup 特徴ピックアップ | | Parking three or more possible / LDK20 tatami mats or more / Bathroom Dryer / All room storage / Face-to-face kitchen / Toilet 2 places / Bathroom 1 tsubo or more / 2-story / Warm water washing toilet seat / TV with bathroom / Underfloor Storage / The window in the bathroom / TV monitor interphone / High-function toilet / All living room flooring / IH cooking heater / Dish washing dryer / All room 6 tatami mats or more / Water filter / Floor heating 駐車3台以上可 /LDK20畳以上 /浴室乾燥機 /全居室収納 /対面式キッチン /トイレ2ヶ所 /浴室1坪以上 /2階建 /温水洗浄便座 /TV付浴室 /床下収納 /浴室に窓 /TVモニタ付インターホン /高機能トイレ /全居室フローリング /IHクッキングヒーター /食器洗乾燥機 /全居室6畳以上 /浄水器 /床暖房 | Event information イベント情報 | | (Please be sure to ask in advance) (事前に必ずお問い合わせください) | Price 価格 | | 55,800,000 yen 5580万円 | Floor plan 間取り | | 4LDK 4LDK | Units sold 販売戸数 | | 1 units 1戸 | Land area 土地面積 | | 127.74 sq m (measured) 127.74m2(実測) | Building area 建物面積 | | 106.92 sq m (registration) 106.92m2(登記) | Driveway burden-road 私道負担・道路 | | Nothing 無 | Completion date 完成時期(築年月) | | 4 months after the contract 契約後4ヶ月 | Address 住所 | | Osaka-shi, Osaka Higashi Sumiyoshi Ward Nishiimagawa 2 大阪府大阪市東住吉区西今川2 | Traffic 交通 | | Kintetsu Minami-Osaka Line "Imagawa" walk 4 minutes
Kintetsu Minami-Osaka Line "Kita Tanabe" walk 9 minutes
Subway Tanimachi Line "Tanabe" walk 8 minutes 近鉄南大阪線「今川」歩4分
近鉄南大阪線「北田辺」歩9分
地下鉄谷町線「田辺」歩8分
| Related links 関連リンク | | [Related Sites of this company] 【この会社の関連サイト】 | Contact お問い合せ先 | | (Ltd.) Revuhausu TEL: 0800-809-8259 [Toll free] mobile phone ・ Also available from PHS
Caller ID is not notified
Please contact the "saw SUUMO (Sumo)"
If it does not lead, If the real estate company (株)レヴハウスTEL:0800-809-8259【通話料無料】携帯電話・PHSからもご利用いただけます
発信者番号は通知されません
「SUUMO(スーモ)を見た」と問い合わせください
つながらない方、不動産会社の方は
| Time residents 入居時期 | | 4 months after the contract 契約後4ヶ月 | Land of the right form 土地の権利形態 | | Ownership 所有権 | Structure and method of construction 構造・工法 | | Wooden 2-story 木造2階建 | Overview and notices その他概要・特記事項 | | Building confirmation number: No. Trust 125480, Parking: car space 建築確認番号:第トラスト125480、駐車場:カースペース | Company profile 会社概要 | | <Mediation> governor of Osaka Prefecture (1) No. 054100 (Ltd.) Revuhausu Yubinbango545-0014 Osaka Abeno-ku, Osaka Nishitanabe cho 2-1-30 <仲介>大阪府知事(1)第054100号(株)レヴハウス〒545-0014 大阪府大阪市阿倍野区西田辺町2-1-30 |
Rendering (appearance)完成予想図(外観) 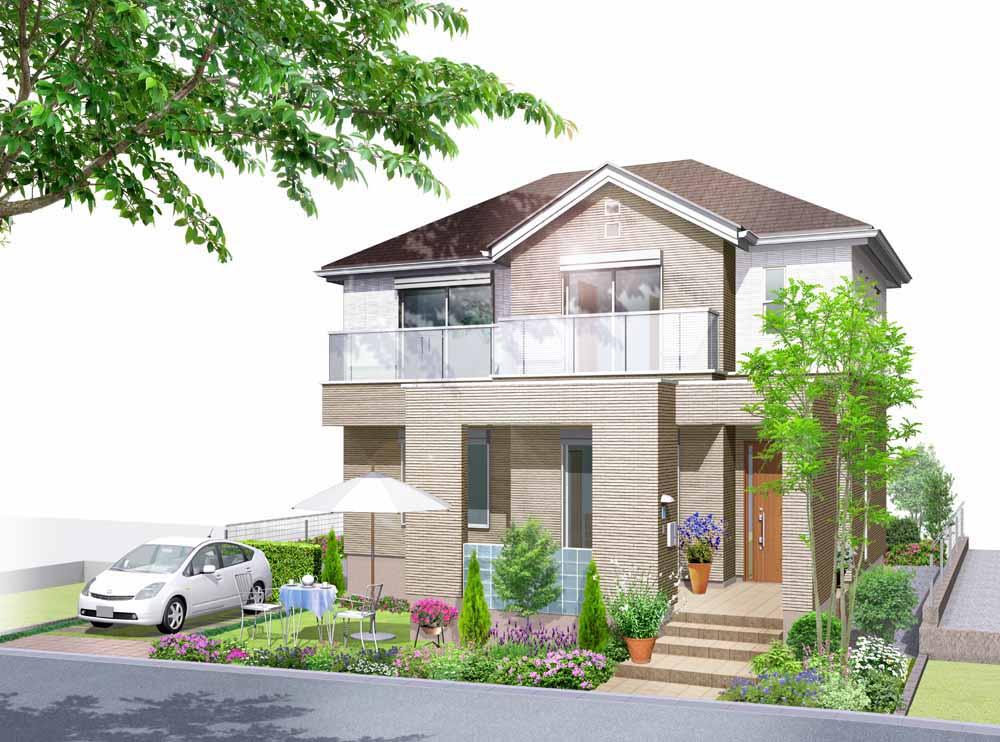 ( Building) Rendering
( 号棟)完成予想図
Floor plan間取り図 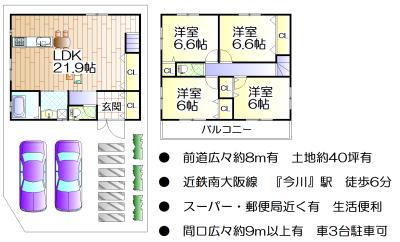 55,800,000 yen, 4LDK, Land area 127.74 sq m , Building area 106.92 sq m reference floor plan. Free Plan correspondence.
5580万円、4LDK、土地面積127.74m2、建物面積106.92m2 参考間取り図。フリープラン対応。
Kitchenキッチン 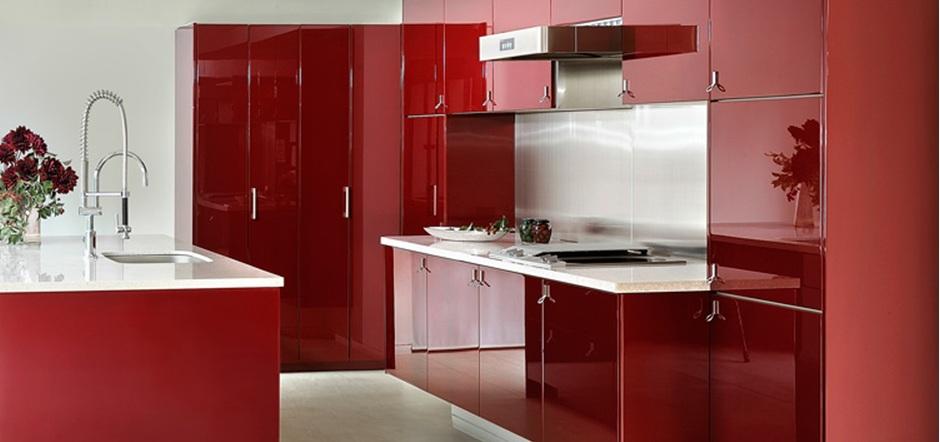 Kitchen is the standard specification of the luxury kitchen maker "Kitchen House".
高級キッチンメーカー『キッチンハウス』のキッチンが標準仕様です。
Same specifications photos (living)同仕様写真(リビング) 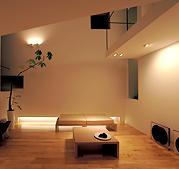 LDK spacious design 20 quires more.
LDK広々設計20帖以上。
Bathroom浴室 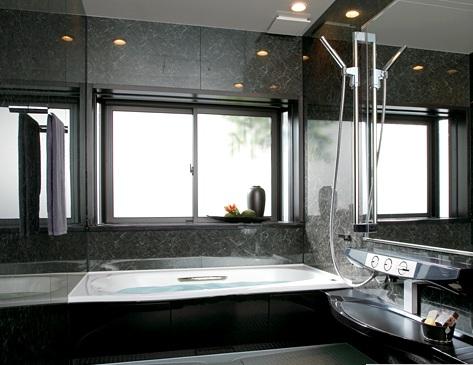 Panasonic "Kokochino" Kawakku ・ Nook ・ Is a bathroom TV standard.
パナソニック『ココチーノ』
カワック・ヌック・浴室テレビ標準です。
Toiletトイレ 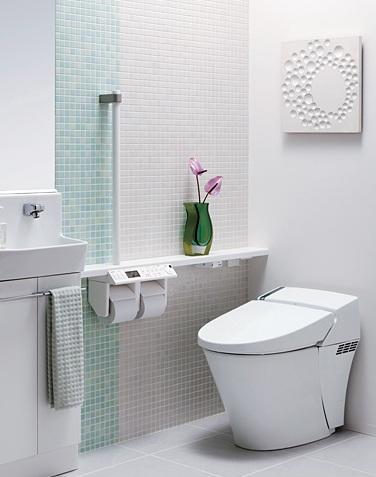 Panasonic "La Uno"
パナソニック『アラウーノ』
Location
|







