New Homes » Kansai » Osaka prefecture » Higashi Sumiyoshi Ward
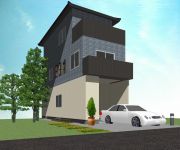 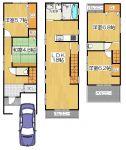
| | Osaka-shi, Osaka Higashi Sumiyoshi Ward 大阪府大阪市東住吉区 |
| Kintetsu Minami-Osaka Line "Imagawa" walk 4 minutes 近鉄南大阪線「今川」歩4分 |
| ◆ Front road (road), Width about 4.5m! Happy to parking ◆ Children also peace of mind, primary school ・ Junior high school, Walk within 10 minutes! ◆前面道路(公道)、幅員約4.5m! 駐車もラクラク◆お子様も安心な、小学校・中学校、徒歩10分以内! |
Features pickup 特徴ピックアップ | | LDK18 tatami mats or more / System kitchen / Face-to-face kitchen / Wide balcony / Three-story or more LDK18畳以上 /システムキッチン /対面式キッチン /ワイドバルコニー /3階建以上 | Price 価格 | | 29,800,000 yen 2980万円 | Floor plan 間取り | | 4LDK 4LDK | Units sold 販売戸数 | | 1 units 1戸 | Total units 総戸数 | | 2 units 2戸 | Land area 土地面積 | | 59.91 sq m (registration) 59.91m2(登記) | Building area 建物面積 | | 110.96 sq m (measured) 110.96m2(実測) | Driveway burden-road 私道負担・道路 | | Nothing 無 | Completion date 完成時期(築年月) | | August 2012 2012年8月 | Address 住所 | | Osaka-shi, Osaka Higashi Sumiyoshi Ward Nishiimagawa 2 大阪府大阪市東住吉区西今川2 | Traffic 交通 | | Kintetsu Minami-Osaka Line "Imagawa" walk 4 minutes
Subway Tanimachi Line "Tanabe" walk 8 minutes
Subway Tanimachi Line "Komagawa Nakano" walk 10 minutes 近鉄南大阪線「今川」歩4分
地下鉄谷町線「田辺」歩8分
地下鉄谷町線「駒川中野」歩10分
| Related links 関連リンク | | [Related Sites of this company] 【この会社の関連サイト】 | Contact お問い合せ先 | | TEL: 0120464-700 [Toll free] Please contact the "saw SUUMO (Sumo)" TEL:0120464-700【通話料無料】「SUUMO(スーモ)を見た」と問い合わせください | Land of the right form 土地の権利形態 | | Ownership 所有権 | Structure and method of construction 構造・工法 | | Wooden three-story 木造3階建 | Company profile 会社概要 | | <Mediation> governor of Osaka Prefecture (1) No. 056303 (Ltd.) Yuki realistic Estate Yubinbango577-0056 Osaka Higashi Chodo 1-23-3 <仲介>大阪府知事(1)第056303号(株)ユウキリアルエステート〒577-0056 大阪府東大阪市長堂1-23-3 |
Rendering (appearance)完成予想図(外観) 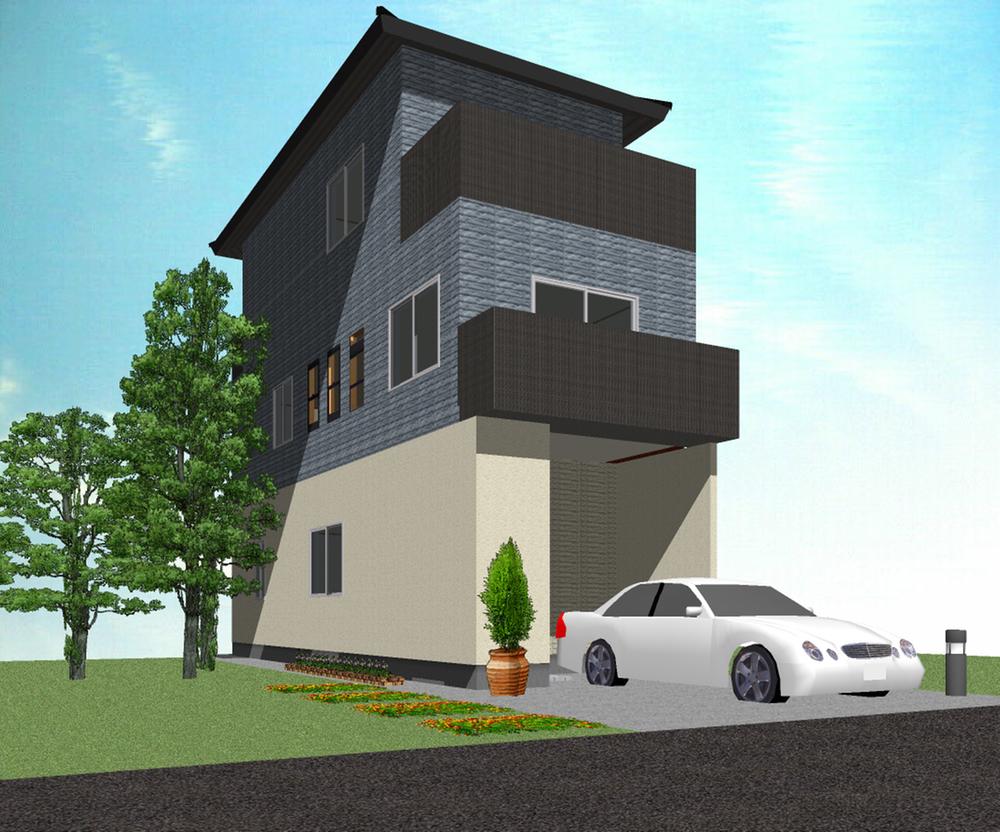 Rendering
完成予想図
Floor plan間取り図 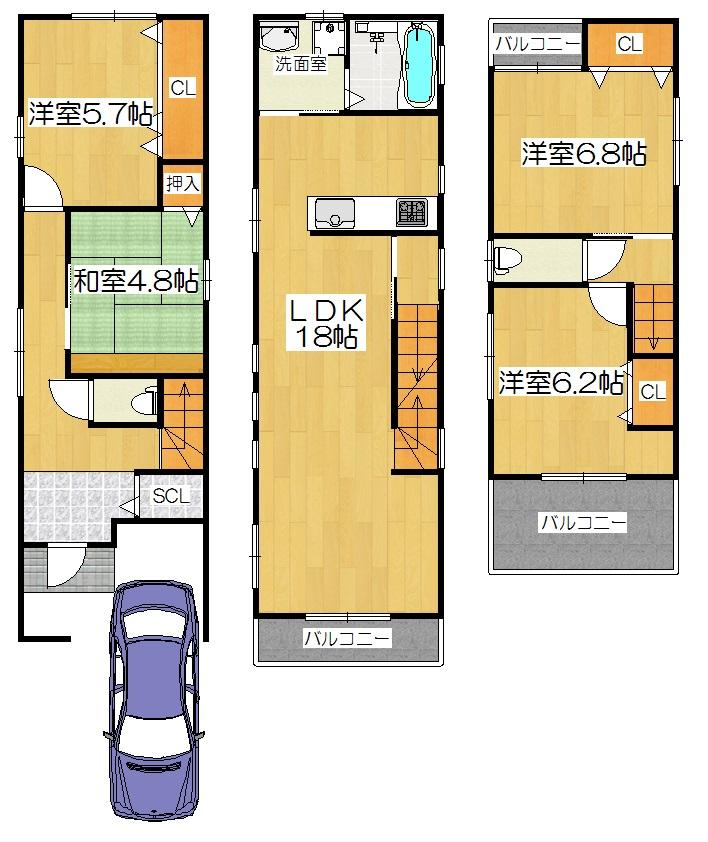 29,800,000 yen, 4LDK, Land area 59.91 sq m , Building area 110.96 sq m A No. land
2980万円、4LDK、土地面積59.91m2、建物面積110.96m2 A号地
Local appearance photo現地外観写真 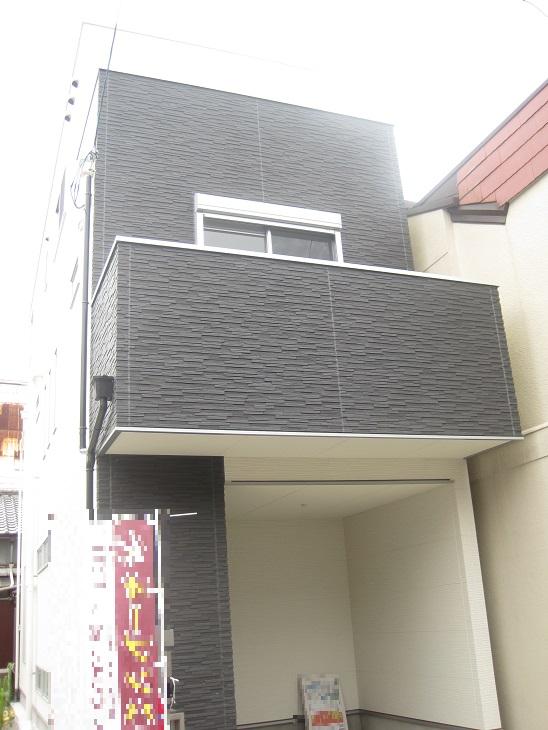 Living a stylish design but also in harmony in the city center of the landscape, More deepen the ties connecting the family.
スタイリッシュなデザインを都心の風景にも調和させた住まいは、家族をつなぎその絆をより深めます。
Kitchenキッチン 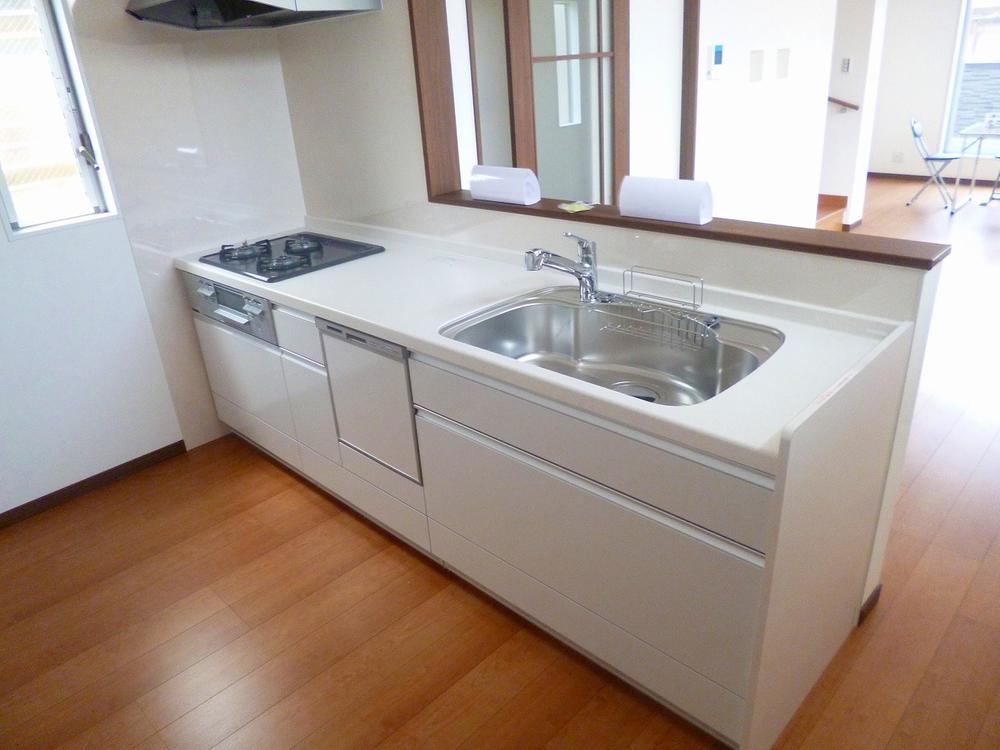 There is no partition in the kitchen and dining, You can enjoy a conversation with a family in the very sense of openness.
キッチンとダイニングに仕切りが無く、とても開放感で家族との会話を楽しむことが出来ます。
Local appearance photo現地外観写真 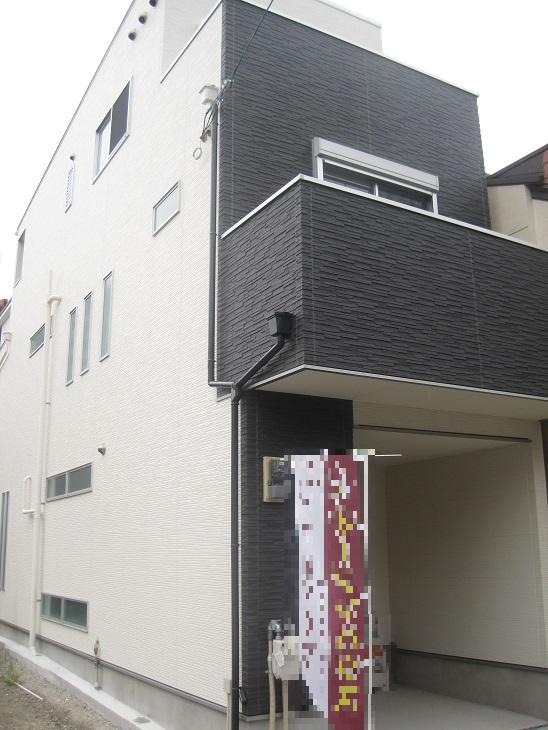 It was well adopted the clean feeling of "white" in appearance and interior, Simple but also, Full of functional beauty "only one of the house in the world"
外観やインテリアに清潔感ある“白”を上手に採り入れた、シンプルでありながらも、機能美にあふれた“世界でたった一つの住まい”
Livingリビング 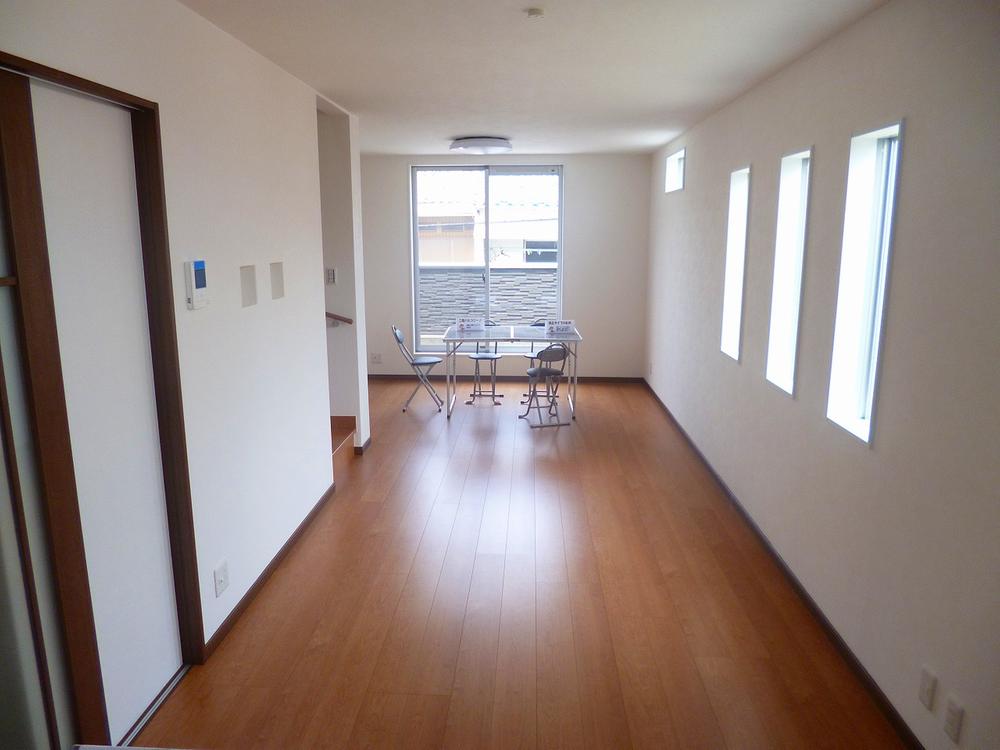 Insert the light and wind, It is a comfortable space that will want to stay much full of sense of openness.
光と風が差し込み、開放感溢れるずっと居たくなる快適空間です。
Bathroom浴室 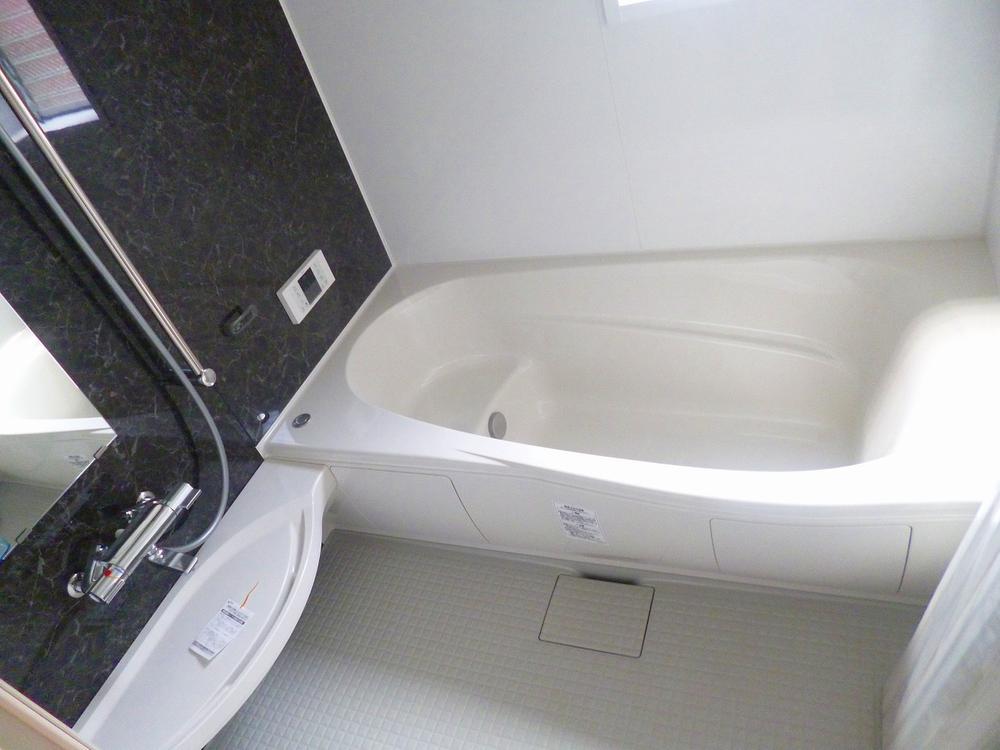 "Spacious want to spend the bus time." "I want to refresh heal the fatigue of the day", etc., The whole family of the healing space!
「ゆったりとしたバスタイムを過ごしたい」「一日の疲れを癒しリフレッシュしたい」など、家族みんなの癒し空間!
Entrance玄関 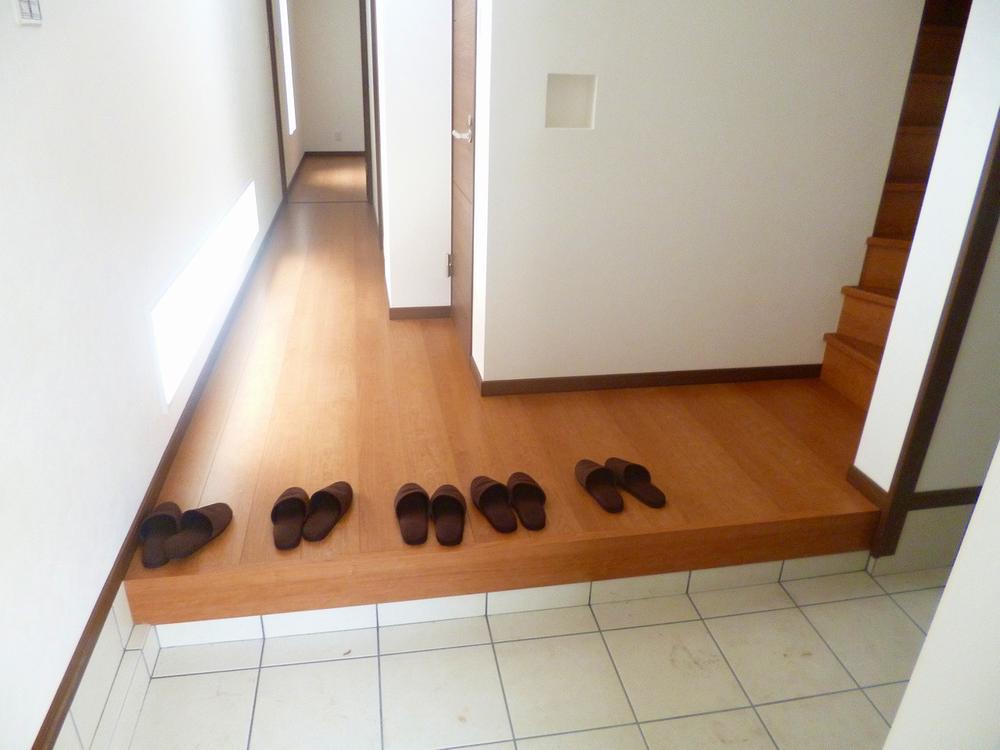 The entrance also say the face of residence, To produce a spacious space a distinctive! Also fashionable interior highly entrance with storage!
住まいの顔ともいえる玄関は、個性的でゆったりとした空間を演出します!またお洒落でインテリア性の高い玄関収納付き!
Toiletトイレ 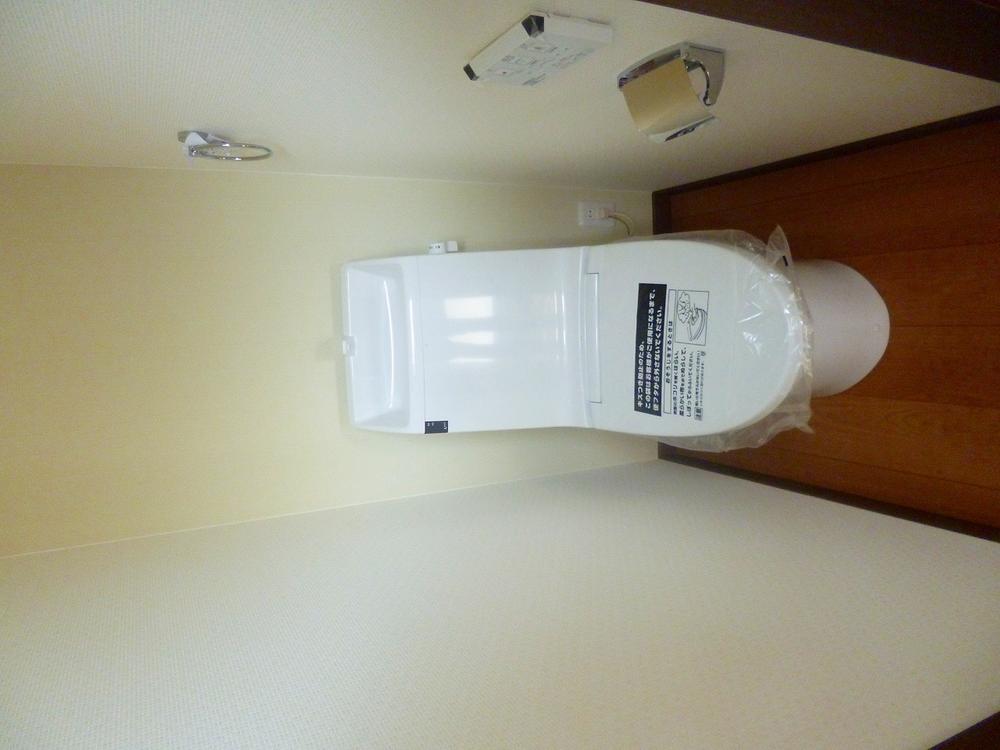 It is clean of easy to state-of-the-art bidet with toilet!
お掃除のしやすい最新型ウォシュレット付きトイレです!
Balconyバルコニー 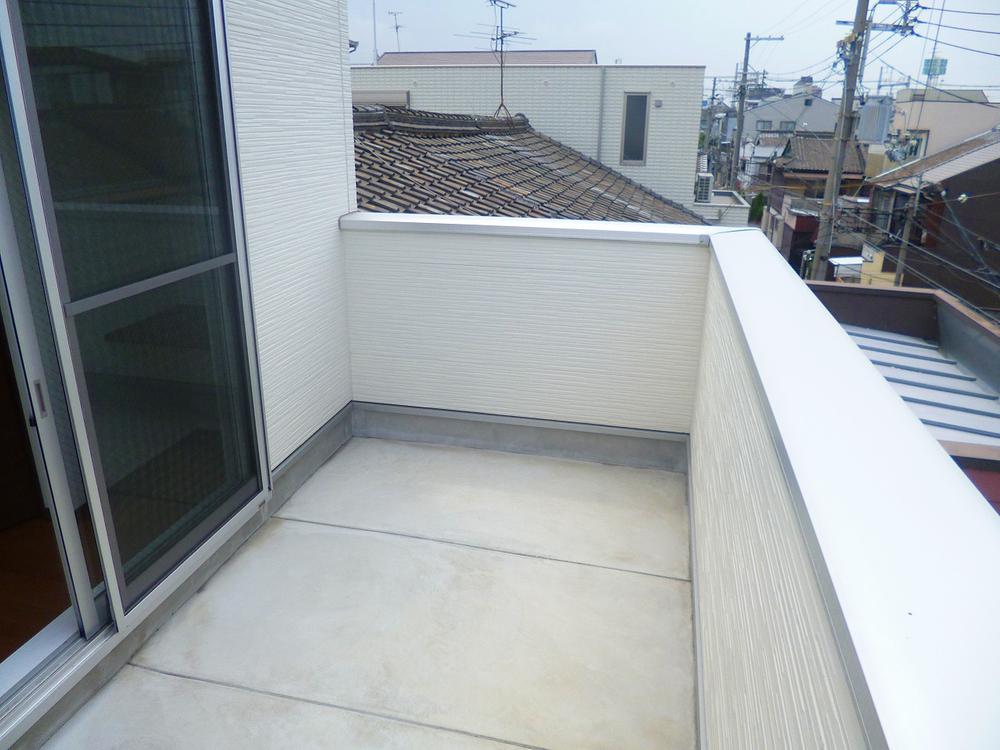 Effortlessly wash at wide balcony!
ワイドバルコニーでお洗濯も楽々!
Other introspectionその他内観 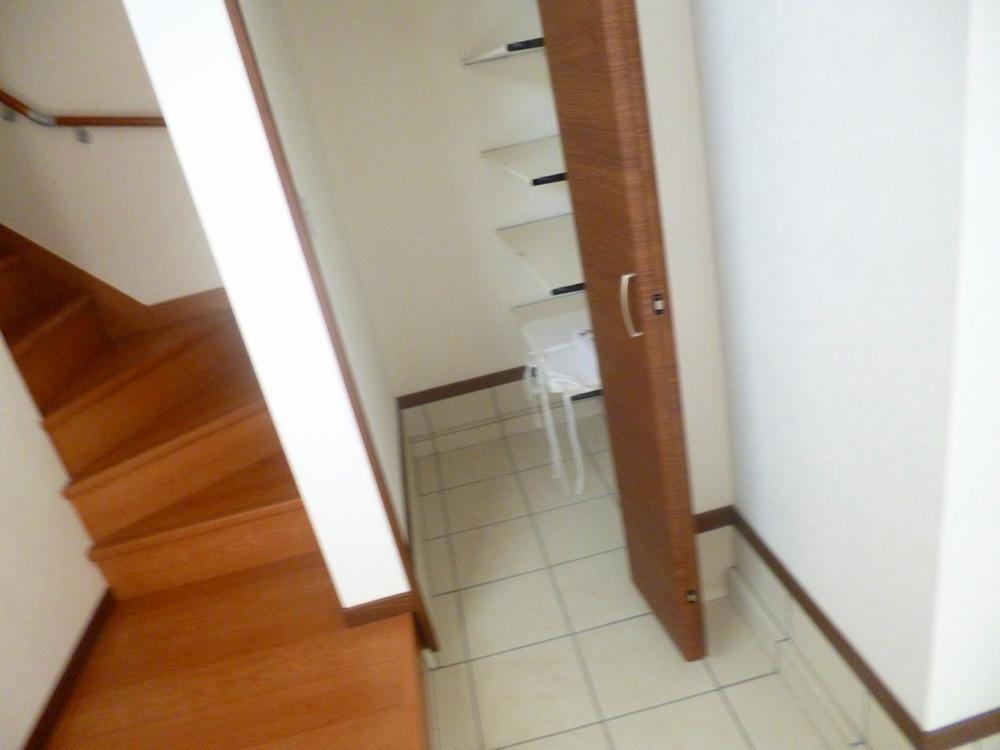 Even while having luggage, Gentle gradient that can be happy to "rise and fall"!
荷物を持ちながらでも、ラクラク「上がり下がり」できるゆるやかな勾配!
Non-living roomリビング以外の居室 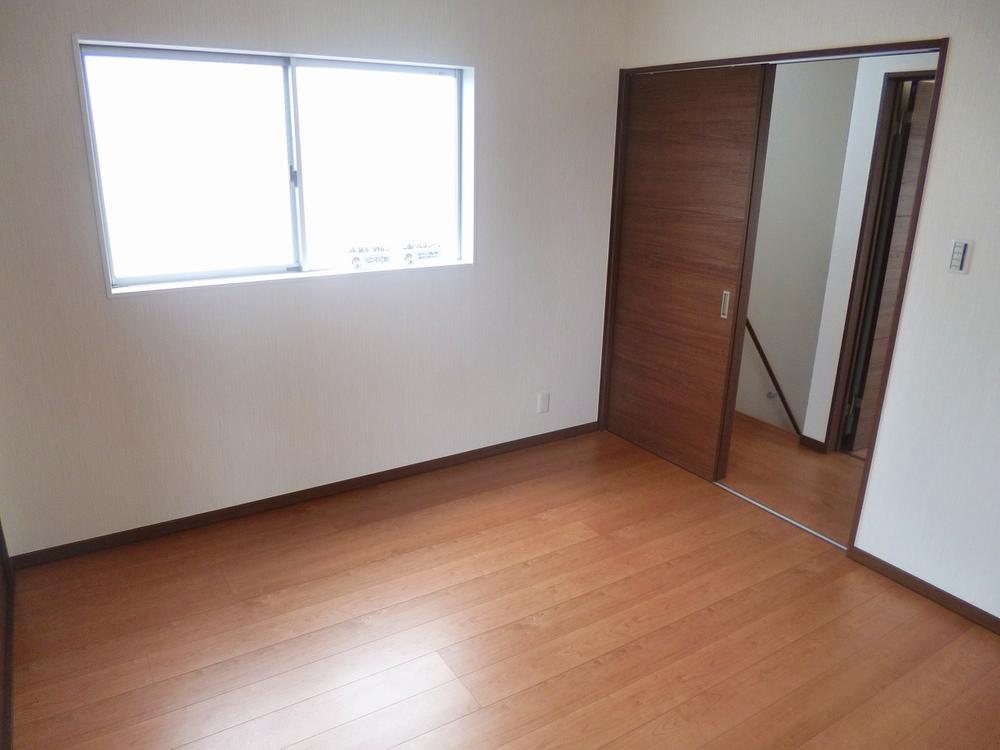 Closet (storage) is, of course, Excellent bright space to daylight.
クローゼット(収納)はもちろん、採光に優れた明るい空間です。
Otherその他 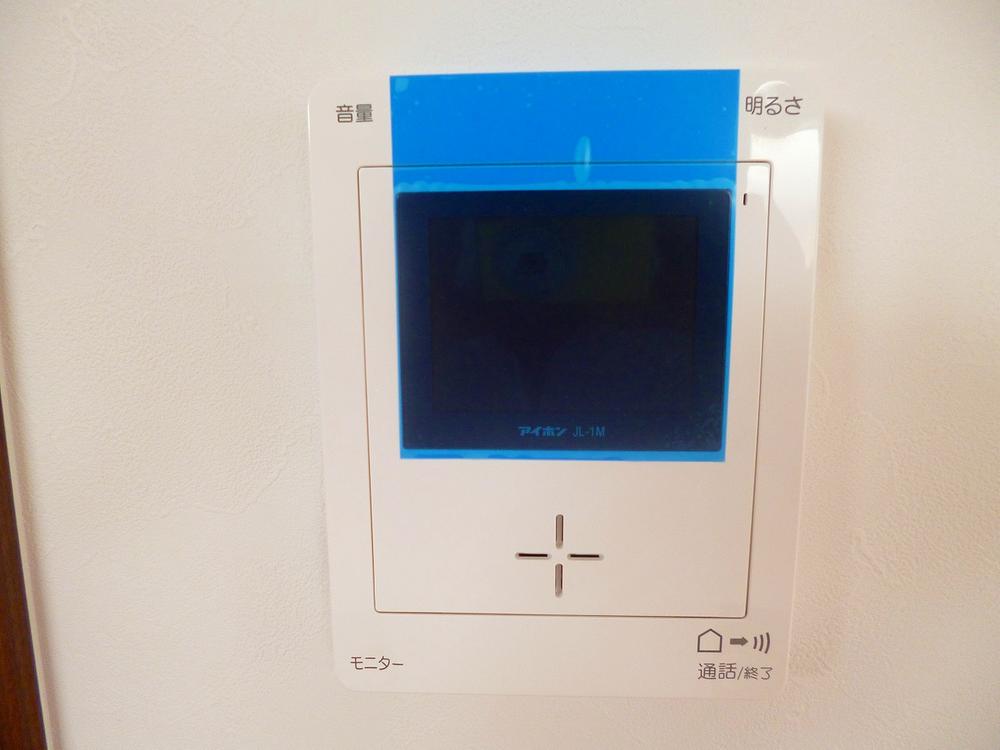 Also firmly you can check visitor's, Video recording ・ Rest assured that can be confirmed by also monitor screen playback!
来客者もしっかり確認でき、録画・再生もモニター画面で確認できるので安心です!
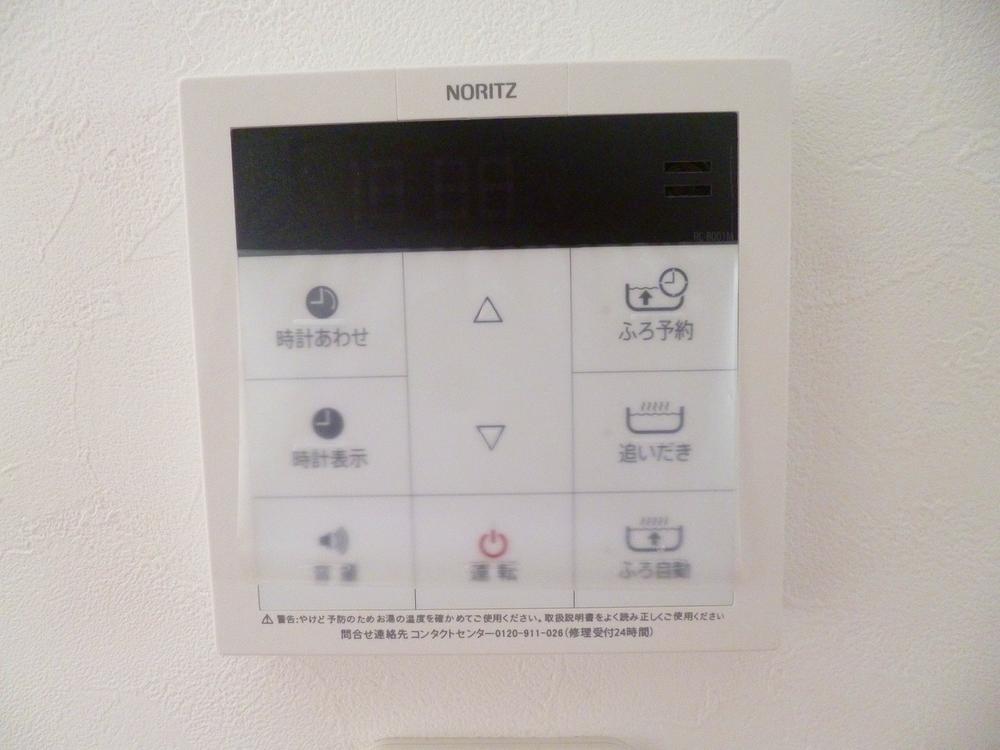 Other, Luxuries of wife very happy each week!
その他、奥様大満足の豪華設備が満載です!
Location
| 














