New Homes » Kansai » Osaka prefecture » Higashi Sumiyoshi Ward
 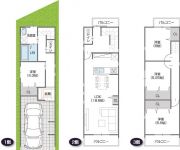
| | Osaka-shi, Osaka Higashi Sumiyoshi Ward 大阪府大阪市東住吉区 |
| JR Kansai Main Line "eastern market before" walk 12 minutes JR関西本線「東部市場前」歩12分 |
| ◆ Land 19.14 square meters ・ Building 32.58 square meters ◆ Northeastward ・ Before road spacious ◆ Free design ・ Luxuries ◆ IkuKazu park soon ◆ IkuKazu elementary school ・ Egret junior high school ◆土地19.14坪・建物32.58坪◆北東向き・前道広々◆自由設計・豪華設備◆育和公園すぐ◆育和小学校・白鷺中学校 |
| LDK18 tatami mats or more, Floor heating, Mist sauna, Bathroom Dryer, Dish washing dryer, 2 or more sides balcony, Super close, System kitchen, Yang per good, Flat to the station, A quiet residential area, Or more before road 6m, Shaping land, Washbasin with shower, Face-to-face kitchen, Toilet 2 places, Bathroom 1 tsubo or more, South balcony, Double-glazing, Otobasu, Warm water washing toilet seat, The window in the bathroom, TV monitor interphone, High-function toilet, Urban neighborhood, Ventilation good, All living room flooring, Water filter, Three-story or more, City gas, Flat terrain LDK18畳以上、床暖房、ミストサウナ、浴室乾燥機、食器洗乾燥機、2面以上バルコニー、スーパーが近い、システムキッチン、陽当り良好、駅まで平坦、閑静な住宅地、前道6m以上、整形地、シャワー付洗面台、対面式キッチン、トイレ2ヶ所、浴室1坪以上、南面バルコニー、複層ガラス、オートバス、温水洗浄便座、浴室に窓、TVモニタ付インターホン、高機能トイレ、都市近郊、通風良好、全居室フローリング、浄水器、3階建以上、都市ガス、平坦地 |
Features pickup 特徴ピックアップ | | LDK18 tatami mats or more / Super close / System kitchen / Bathroom Dryer / Yang per good / Flat to the station / A quiet residential area / Or more before road 6m / Shaping land / Mist sauna / Washbasin with shower / Face-to-face kitchen / Toilet 2 places / Bathroom 1 tsubo or more / 2 or more sides balcony / South balcony / Double-glazing / Otobasu / Warm water washing toilet seat / The window in the bathroom / TV monitor interphone / High-function toilet / Urban neighborhood / Ventilation good / All living room flooring / Dish washing dryer / Water filter / Three-story or more / City gas / Flat terrain / Floor heating LDK18畳以上 /スーパーが近い /システムキッチン /浴室乾燥機 /陽当り良好 /駅まで平坦 /閑静な住宅地 /前道6m以上 /整形地 /ミストサウナ /シャワー付洗面台 /対面式キッチン /トイレ2ヶ所 /浴室1坪以上 /2面以上バルコニー /南面バルコニー /複層ガラス /オートバス /温水洗浄便座 /浴室に窓 /TVモニタ付インターホン /高機能トイレ /都市近郊 /通風良好 /全居室フローリング /食器洗乾燥機 /浄水器 /3階建以上 /都市ガス /平坦地 /床暖房 | Event information イベント情報 | | Local guide Board (Please be sure to ask in advance) schedule / Every Saturday, Sunday and public holidays time / 10:00 ~ 17:00 現地案内会(事前に必ずお問い合わせください)日程/毎週土日祝時間/10:00 ~ 17:00 | Price 価格 | | 31,800,000 yen 3180万円 | Floor plan 間取り | | 4LDK 4LDK | Units sold 販売戸数 | | 1 units 1戸 | Total units 総戸数 | | 1 units 1戸 | Land area 土地面積 | | 64.17 sq m 64.17m2 | Building area 建物面積 | | 107.73 sq m 107.73m2 | Driveway burden-road 私道負担・道路 | | Nothing, Northeast 6m width (contact the road width 4.4m) 無、北東6m幅(接道幅4.4m) | Completion date 完成時期(築年月) | | February 2014 2014年2月 | Address 住所 | | Osaka-shi, Osaka Higashi Sumiyoshi Ward Kumata 8 大阪府大阪市東住吉区杭全8 | Traffic 交通 | | JR Kansai Main Line "eastern market before" walk 12 minutes
JR Kansai Main Line "plain" walk 12 minutes
Kintetsu Minami-Osaka Line "Kita Tanabe" walk 19 minutes JR関西本線「東部市場前」歩12分
JR関西本線「平野」歩12分
近鉄南大阪線「北田辺」歩19分
| Related links 関連リンク | | [Related Sites of this company] 【この会社の関連サイト】 | Contact お問い合せ先 | | Co., Ltd., Osaka Home TEL: 06-6191-3303 "saw SUUMO (Sumo)" and please contact (株)大阪ホームTEL:06-6191-3303「SUUMO(スーモ)を見た」と問い合わせください | Building coverage, floor area ratio 建ぺい率・容積率 | | 80% ・ 200% 80%・200% | Time residents 入居時期 | | Consultation 相談 | Land of the right form 土地の権利形態 | | Ownership 所有権 | Structure and method of construction 構造・工法 | | Wooden three-story 木造3階建 | Use district 用途地域 | | One dwelling 1種住居 | Overview and notices その他概要・特記事項 | | Facilities: Public Water Supply, This sewage, City gas, Building confirmation number: not, Parking: Garage 設備:公営水道、本下水、都市ガス、建築確認番号:未、駐車場:車庫 | Company profile 会社概要 | | <Mediation> governor of Osaka (3) No. 047324 (Ltd.) Osaka Home Yubinbango542-0061, Chuo-ku, Osaka-shi Andoji cho 1-5-11 <仲介>大阪府知事(3)第047324号(株)大阪ホーム〒542-0061 大阪府大阪市中央区安堂寺町1-5-11 |
Rendering (appearance)完成予想図(外観) 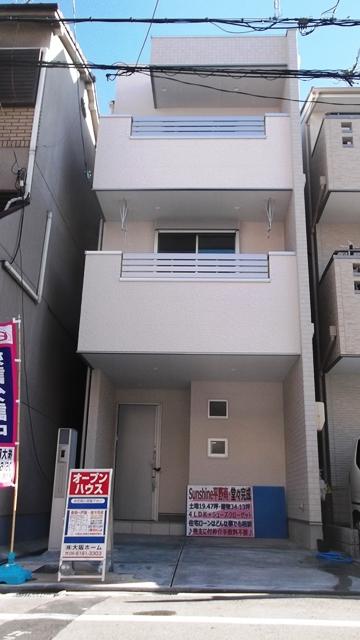 Appearance construction cases
外観施工例
Floor plan間取り図 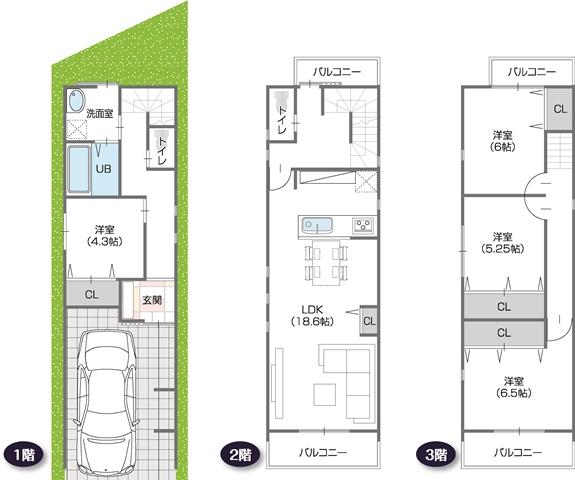 31,800,000 yen, 4LDK, Land area 64.17 sq m , Building area 107.73 sq m floor plan be changed
3180万円、4LDK、土地面積64.17m2、建物面積107.73m2 間取り変更可
Local photos, including front road前面道路含む現地写真 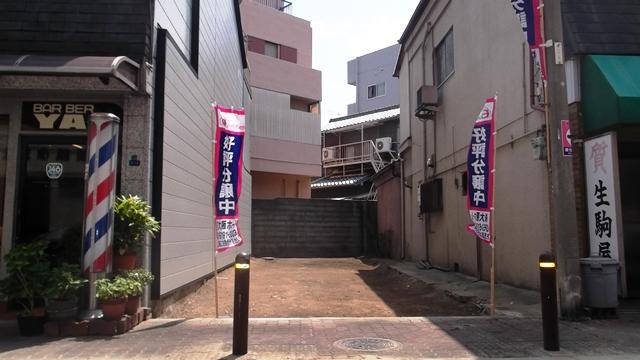 local
現地
Livingリビング 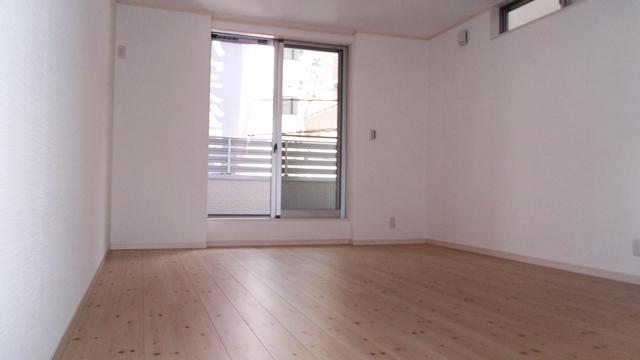 Living example of construction
リビング施工例
Bathroom浴室 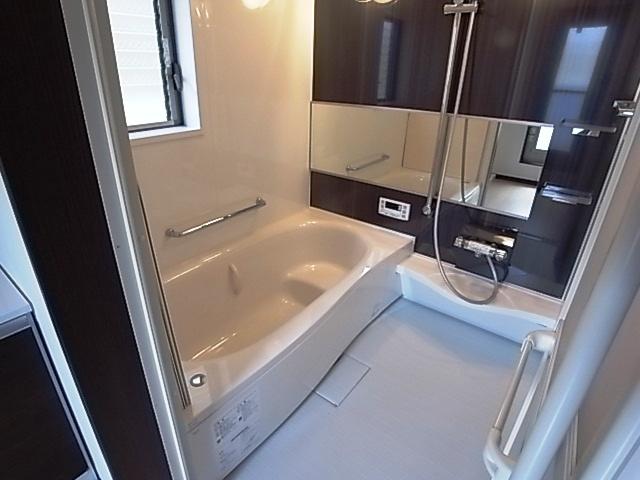 Bathroom construction cases
浴室施工例
Kitchenキッチン 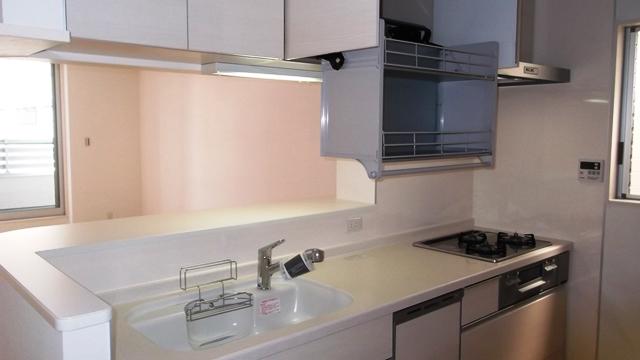 Kitchen construction cases
キッチン施工例
Wash basin, toilet洗面台・洗面所 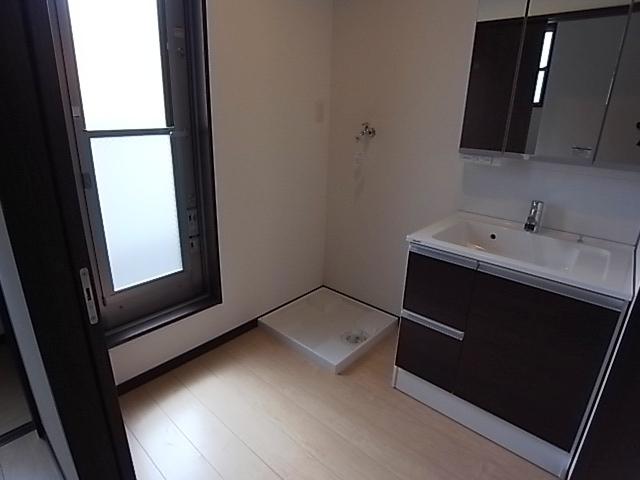 Basin construction cases
洗面施工例
Toiletトイレ 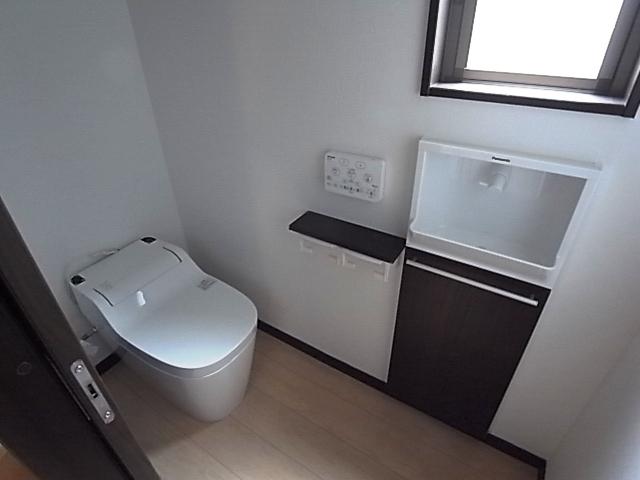 Toilet construction cases
トイレ施工例
Station駅 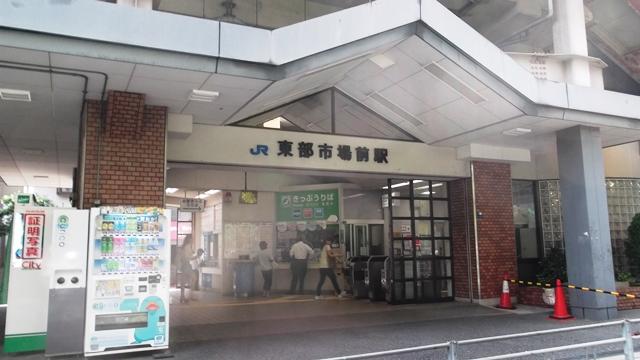 880m to the eastern market Station
東部市場駅まで880m
Other introspectionその他内観 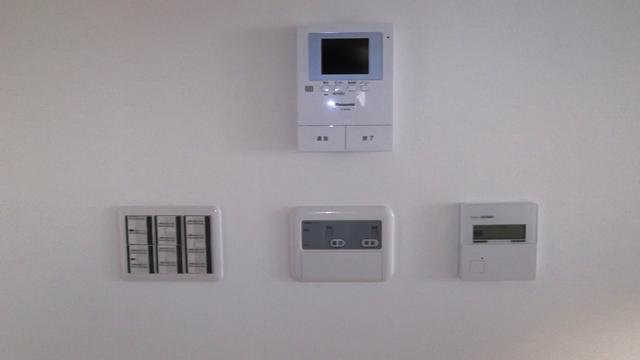 Remote control construction cases
リモコン施工例
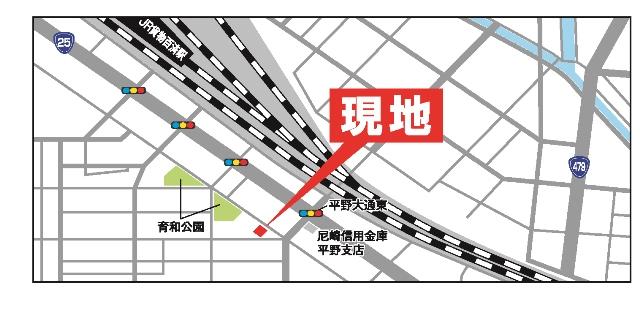 Local guide map
現地案内図
Livingリビング 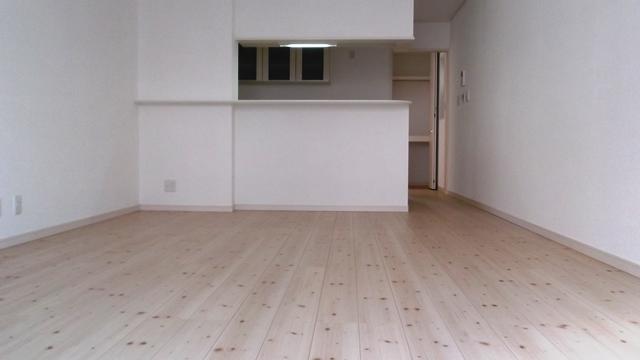 Living example of construction
リビング施工例
Other introspectionその他内観 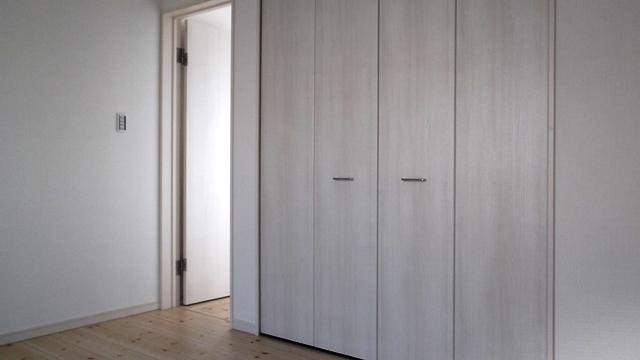 Closet construction cases
クローゼット施工例
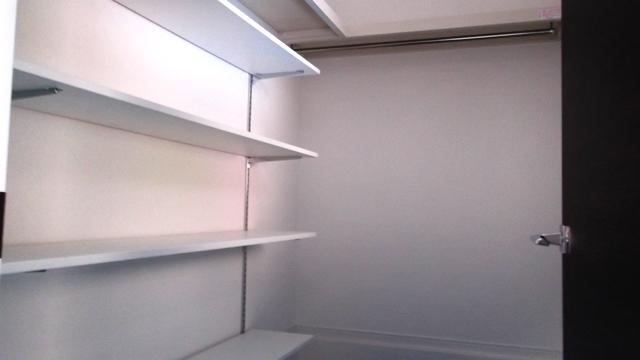 Shoes closet construction cases
シューズクローゼット施工例
Location
|















