New Homes » Kansai » Osaka prefecture » Higashi Sumiyoshi Ward
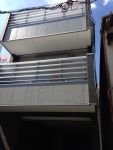 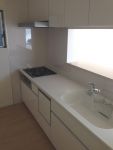
| | Osaka-shi, Osaka Higashi Sumiyoshi Ward 大阪府大阪市東住吉区 |
| Subway Tanimachi Line "Tanabe" walk 3 minutes 地下鉄谷町線「田辺」歩3分 |
| 2 along the line more accessible, LDK15 tatami mats or more, All room 6 tatami mats or more, Three-story or more, City gas, Storeroom 2沿線以上利用可、LDK15畳以上、全居室6畳以上、3階建以上、都市ガス、納戸 |
| Subway Tanimachi Line [Tanabe Station] Subway Midosuji Line [Shōwachō Station] Kintetsu Minami-Osaka Line [Kita Tanabe Station] JR Hanwa Line [Minami Tanabe Station] 4 wayside within walking distance. Transportation is very convenient. This is in the weekend open house held. We look forward to your visit. 地下鉄谷町線【田辺駅】地下鉄御堂筋線【昭和町駅】近鉄南大阪線【北田辺駅】JR阪和線【南田辺駅】4沿線徒歩圏内。交通大変至便です。この土日オープンハウス開催中です。ご来場お待ちしております。 |
Features pickup 特徴ピックアップ | | 2 along the line more accessible / LDK15 tatami mats or more / All room 6 tatami mats or more / Three-story or more / City gas / Storeroom 2沿線以上利用可 /LDK15畳以上 /全居室6畳以上 /3階建以上 /都市ガス /納戸 | Price 価格 | | 29,800,000 yen 2980万円 | Floor plan 間取り | | 3LDK + S (storeroom) 3LDK+S(納戸) | Units sold 販売戸数 | | 1 units 1戸 | Land area 土地面積 | | 65.68 sq m 65.68m2 | Building area 建物面積 | | 132.84 sq m , Among the first floor garage 18.63 sq m 132.84m2、うち1階車庫18.63m2 | Driveway burden-road 私道負担・道路 | | Nothing, East 3m width 無、東3m幅 | Completion date 完成時期(築年月) | | September 2013 2013年9月 | Address 住所 | | Osaka-shi, Osaka Higashi Sumiyoshi-ku, Kita Tanabe 5 大阪府大阪市東住吉区北田辺5 | Traffic 交通 | | Subway Tanimachi Line "Tanabe" walk 3 minutes
Kintetsu Minami-Osaka Line "Kita Tanabe" walk 9 minutes
JR Hanwa Line "Minami Tanabe" walk 10 minutes 地下鉄谷町線「田辺」歩3分
近鉄南大阪線「北田辺」歩9分
JR阪和線「南田辺」歩10分
| Person in charge 担当者より | | The person in charge Wada TakashiTakashi 担当者和田貴充 | Contact お問い合せ先 | | (Ltd.) All piece TEL: 0800-808-7272 [Toll free] mobile phone ・ Also available from PHS
Caller ID is not notified
Please contact the "saw SUUMO (Sumo)"
If it does not lead, If the real estate company (株)オールピースTEL:0800-808-7272【通話料無料】携帯電話・PHSからもご利用いただけます
発信者番号は通知されません
「SUUMO(スーモ)を見た」と問い合わせください
つながらない方、不動産会社の方は
| Building coverage, floor area ratio 建ぺい率・容積率 | | 80% ・ 300% 80%・300% | Time residents 入居時期 | | Consultation 相談 | Land of the right form 土地の権利形態 | | Ownership 所有権 | Structure and method of construction 構造・工法 | | Wooden three-story 木造3階建 | Use district 用途地域 | | One dwelling 1種住居 | Overview and notices その他概要・特記事項 | | Contact: Wada TakashiTakashi, Facilities: Public Water Supply, This sewage, City gas, Building confirmation number: 13-1129, Parking: car space 担当者:和田貴充、設備:公営水道、本下水、都市ガス、建築確認番号:13-1129、駐車場:カースペース | Company profile 会社概要 | | <Mediation> governor of Osaka Prefecture (1) No. 055471 (Ltd.) All piece Yubinbango532-0011 Osaka Yodogawa Nishinakajima 3-8-15 Shin-Osaka Matsushima Bill 1001 <仲介>大阪府知事(1)第055471号(株)オールピース〒532-0011 大阪府大阪市淀川区西中島3-8-15 新大阪松島ビル1001 |
Local appearance photo現地外観写真 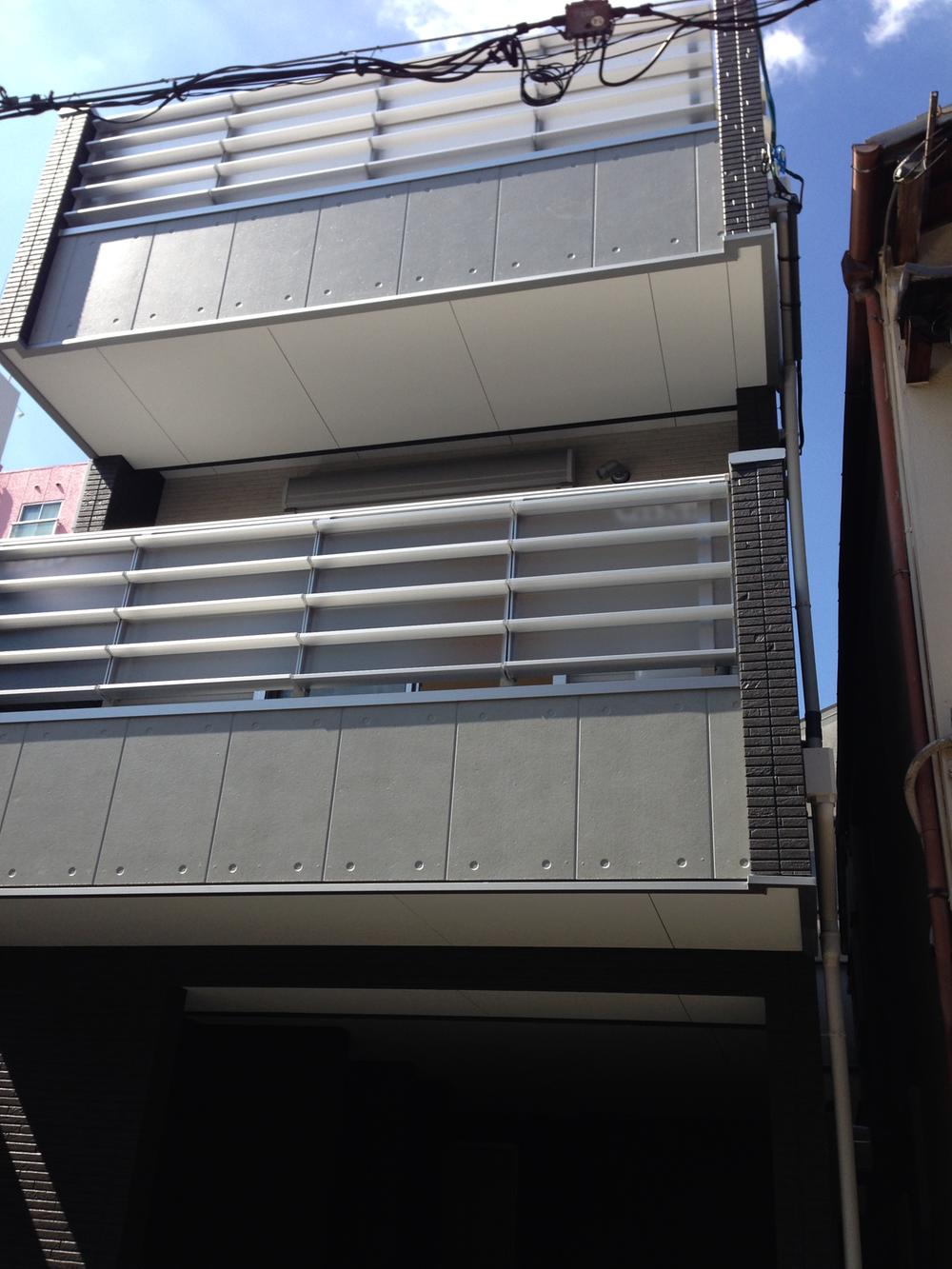 Local 2013 October shooting
現地2013年10月撮影
Kitchenキッチン 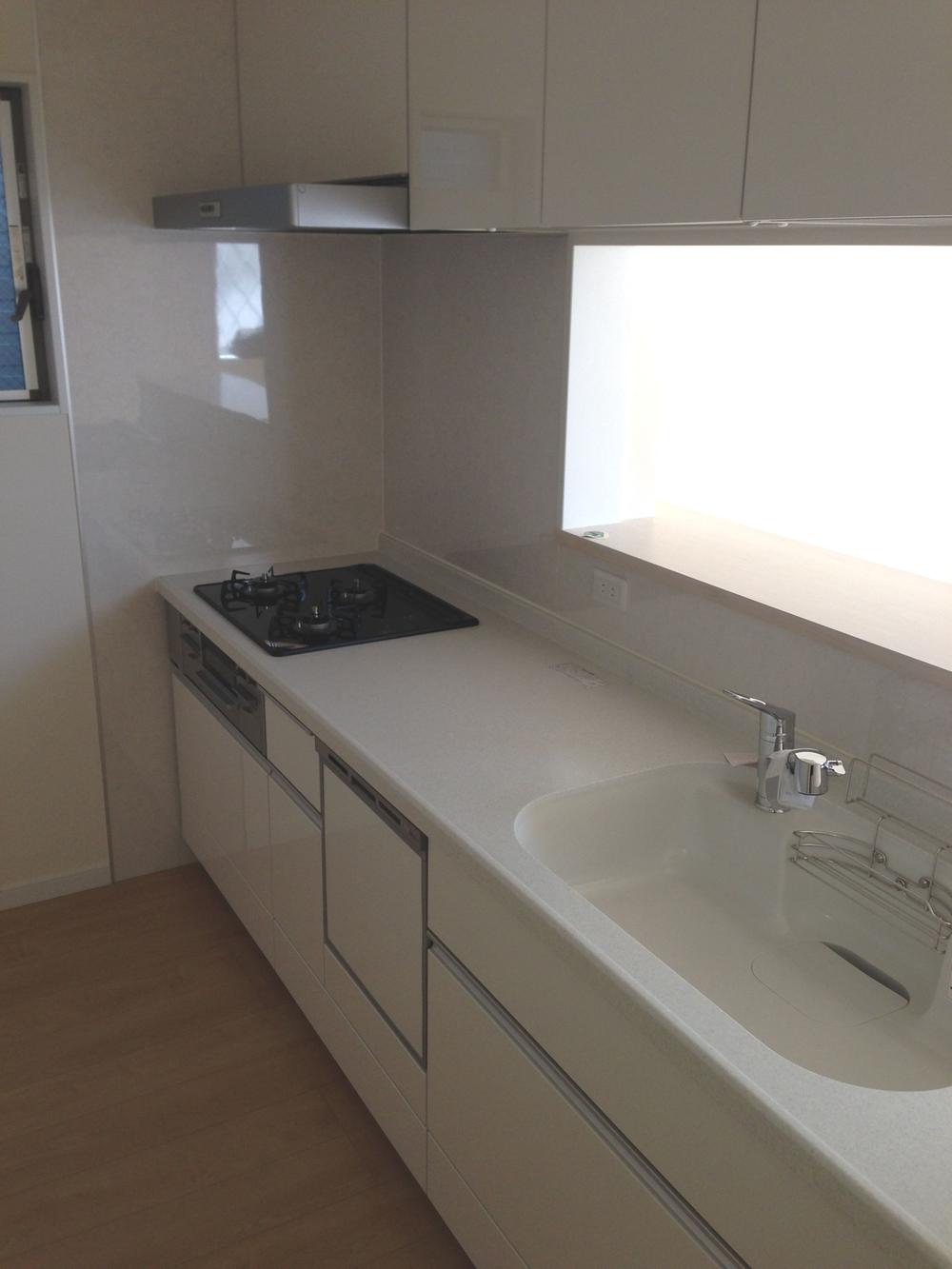 Indoor (10 May 2013) Shooting
室内(2013年10月)撮影
Floor plan間取り図 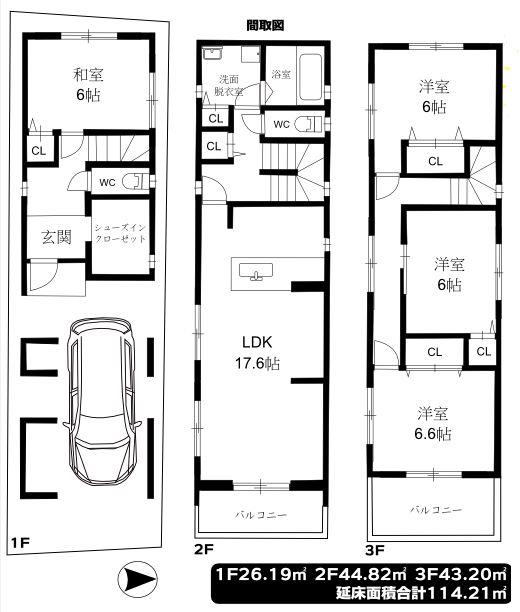 29,800,000 yen, 3LDK + S (storeroom), Land area 65.68 sq m , Building area 132.84 sq m
2980万円、3LDK+S(納戸)、土地面積65.68m2、建物面積132.84m2
Livingリビング 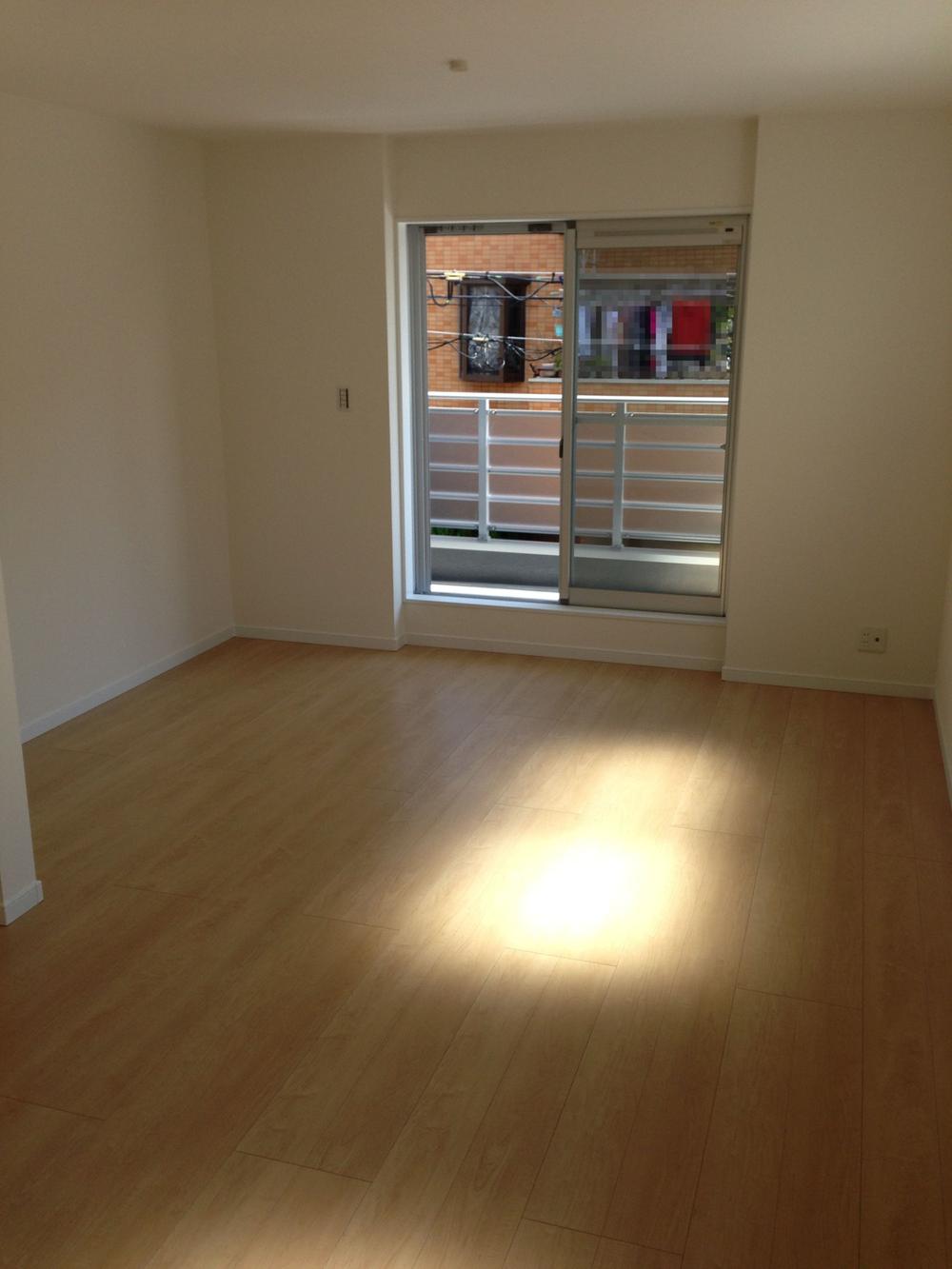 Indoor (10 May 2013) Shooting
室内(2013年10月)撮影
Bathroom浴室 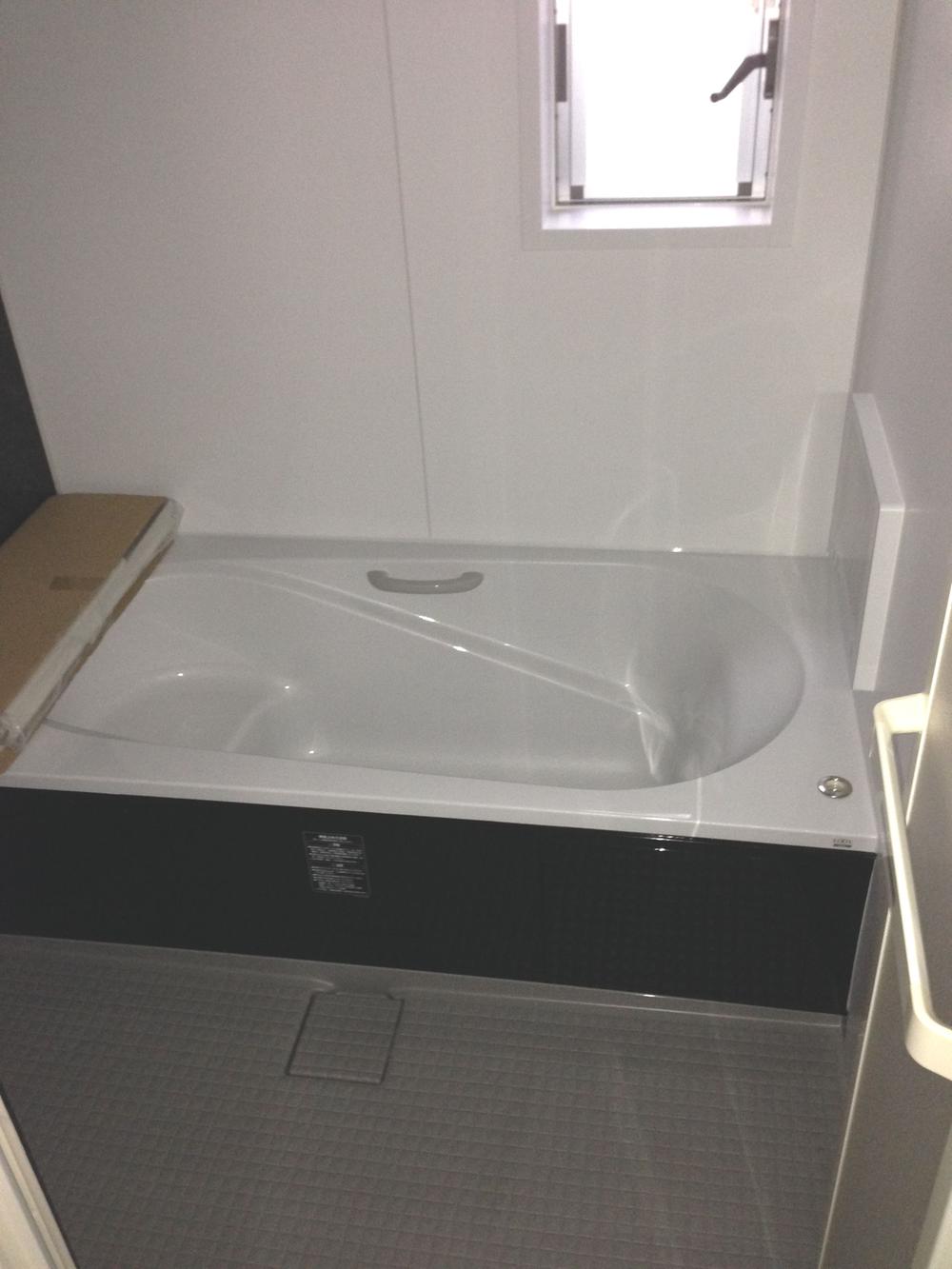 Indoor (10 May 2013) Shooting
室内(2013年10月)撮影
Non-living roomリビング以外の居室 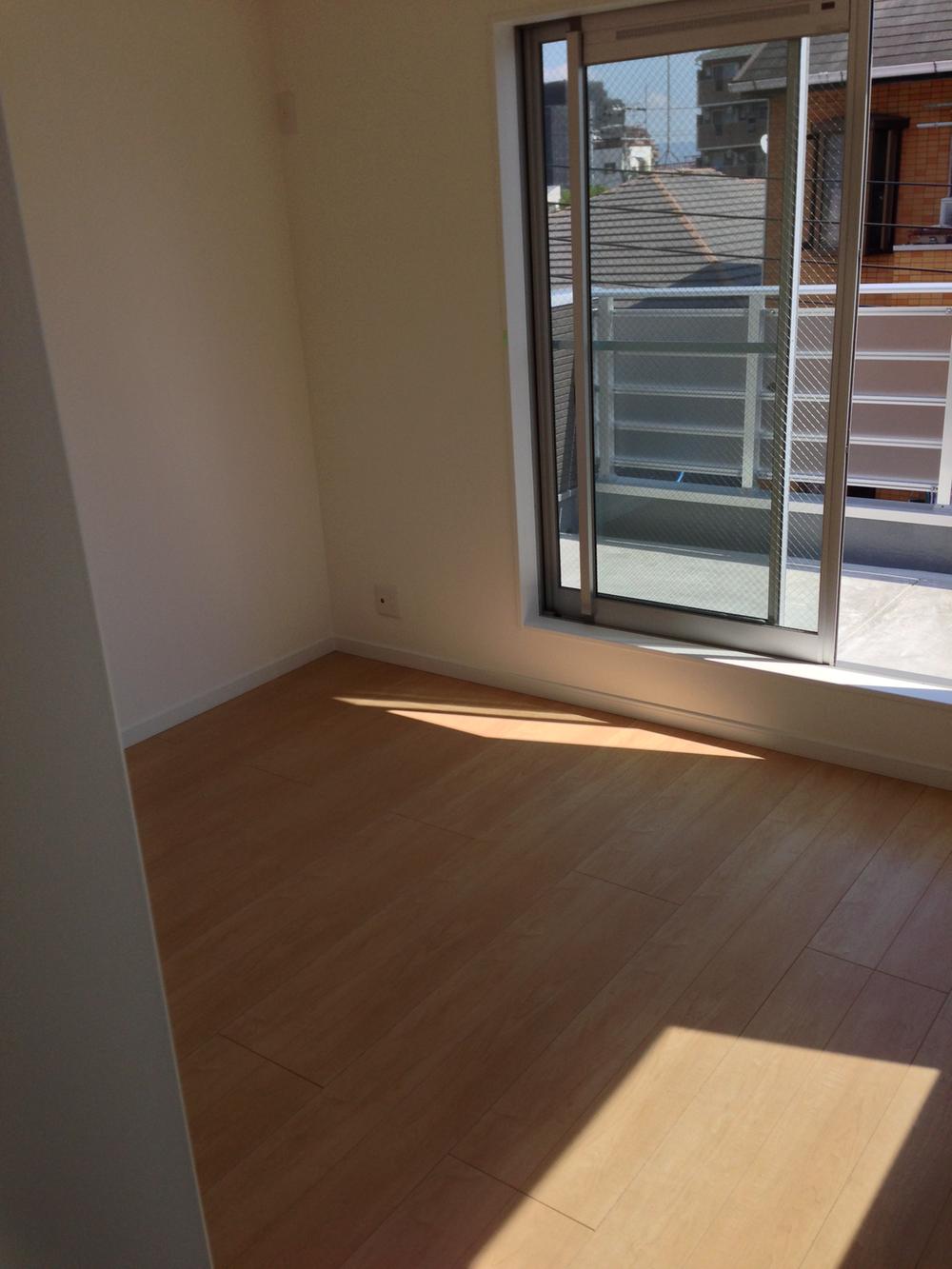 Indoor (10 May 2013) Shooting
室内(2013年10月)撮影
Entrance玄関 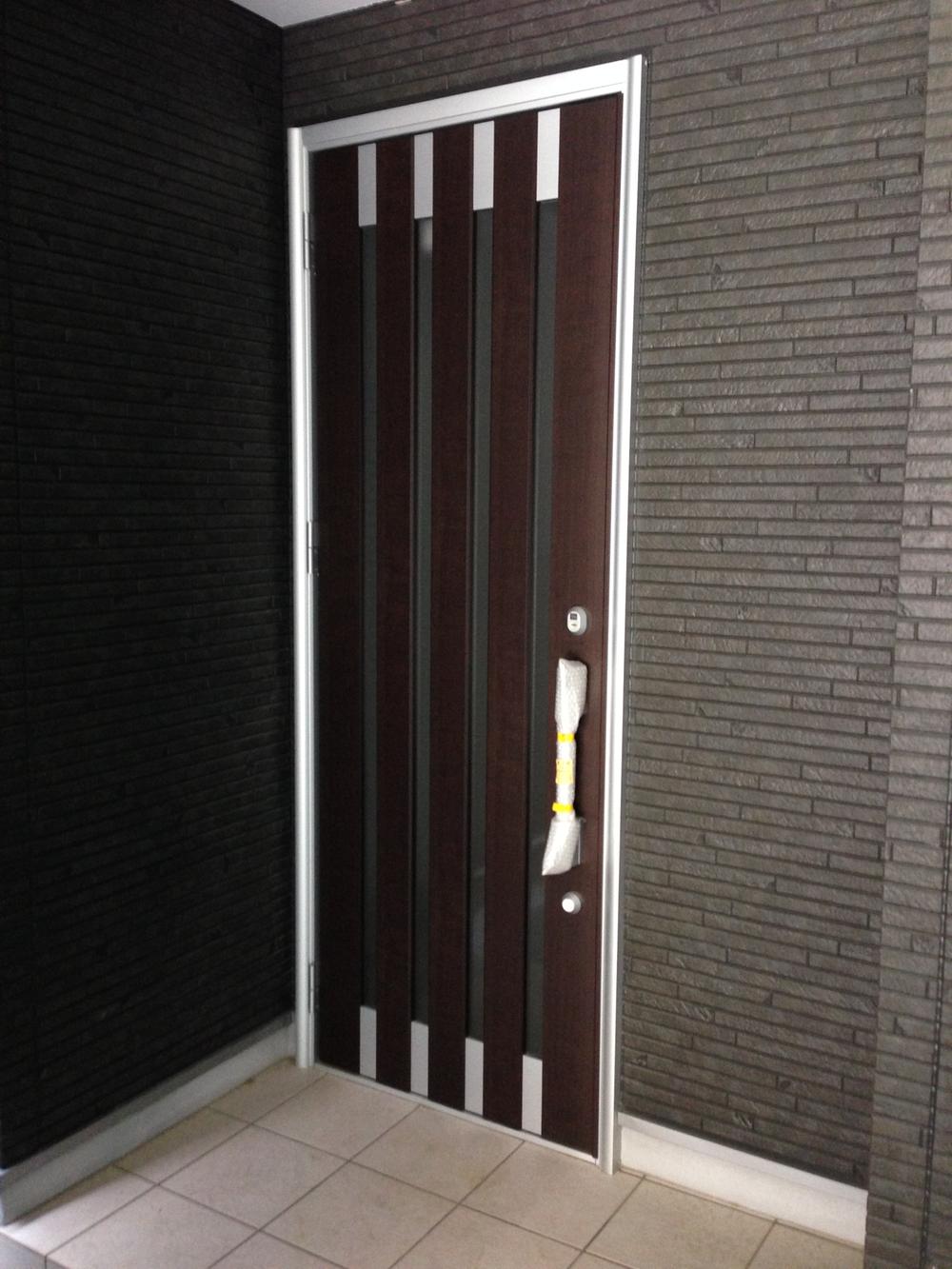 Indoor (10 May 2013) Shooting
室内(2013年10月)撮影
Wash basin, toilet洗面台・洗面所 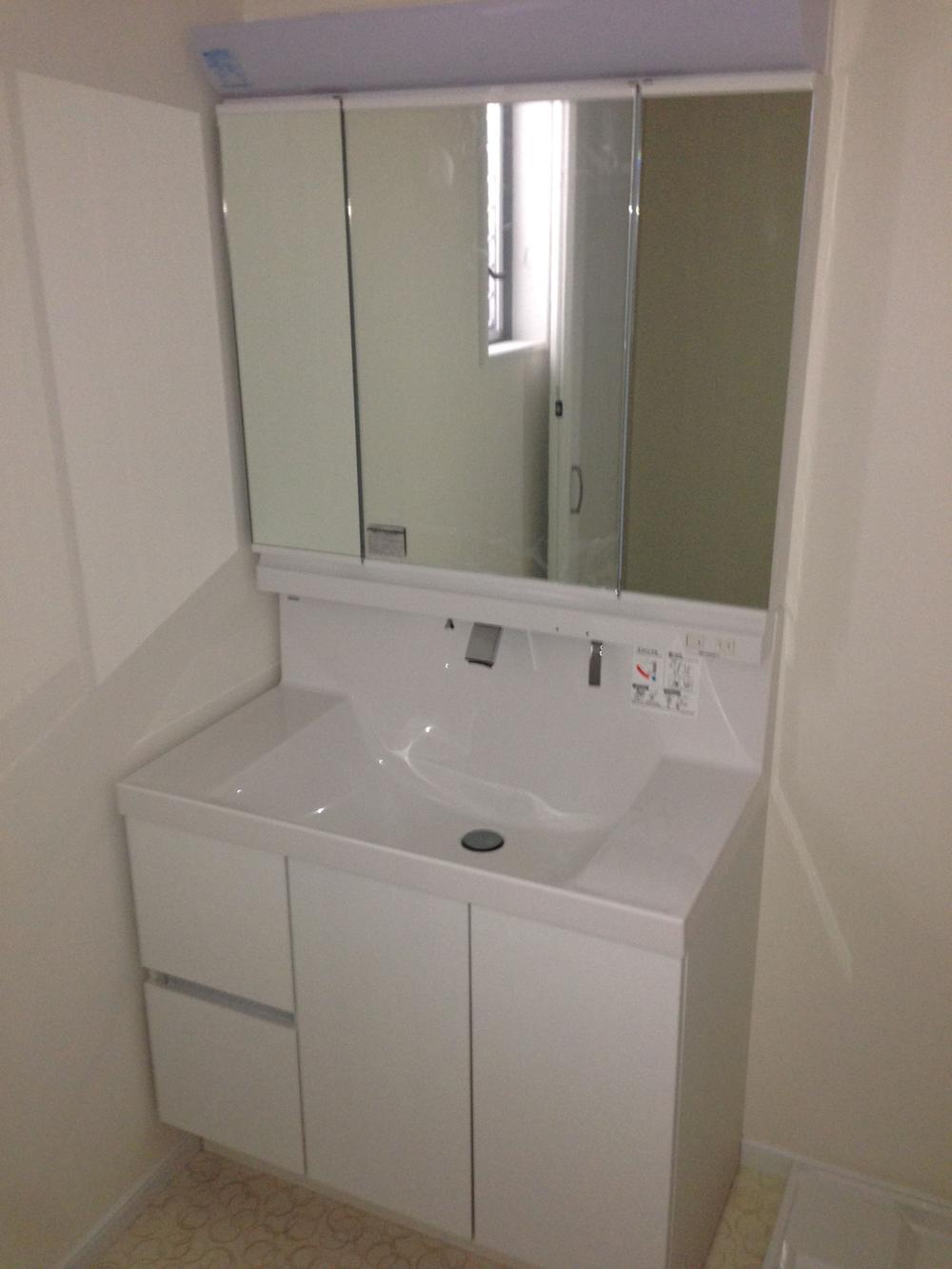 Indoor (10 May 2013) Shooting
室内(2013年10月)撮影
Receipt収納 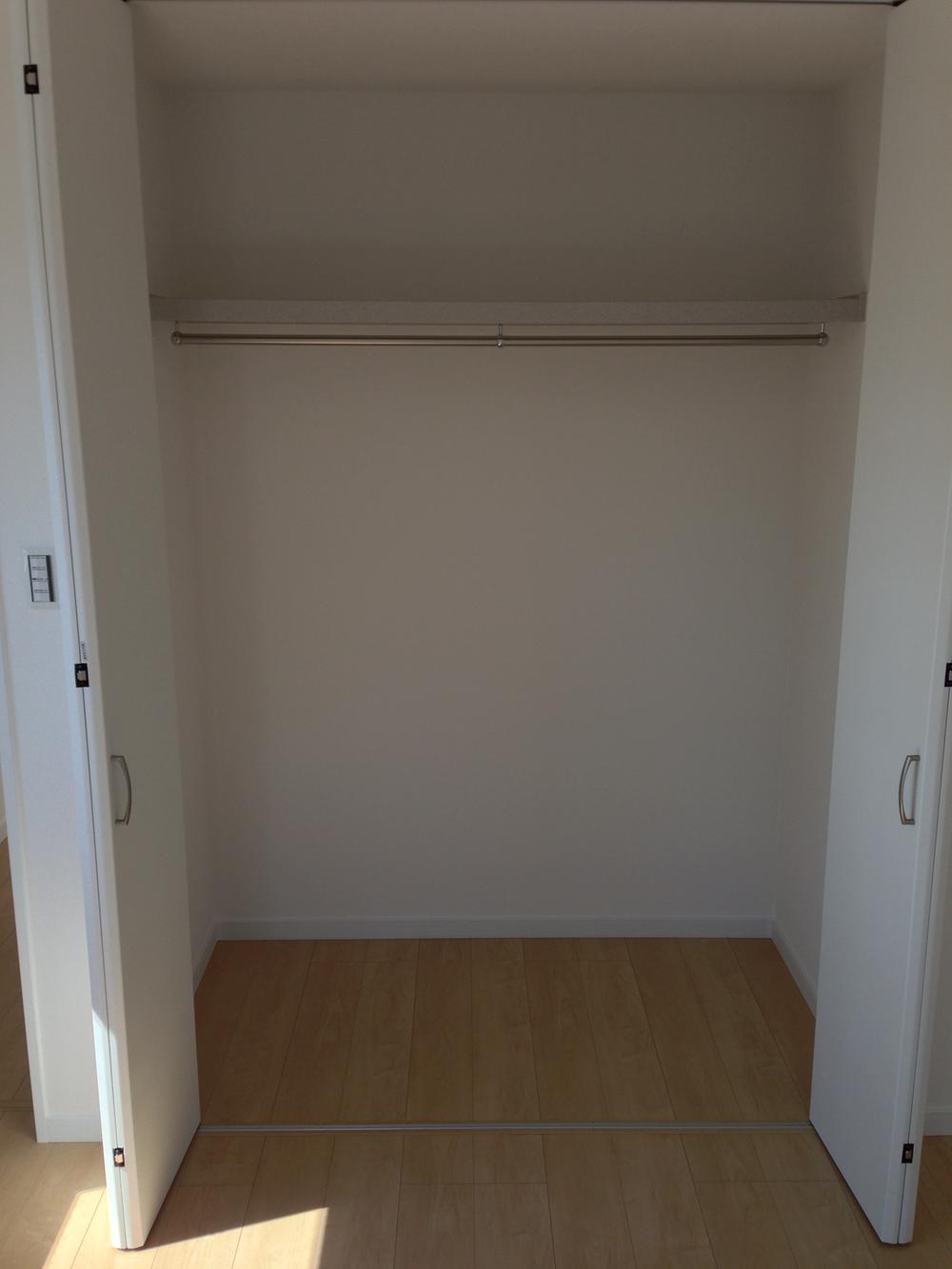 Indoor (10 May 2013) Shooting
室内(2013年10月)撮影
Toiletトイレ 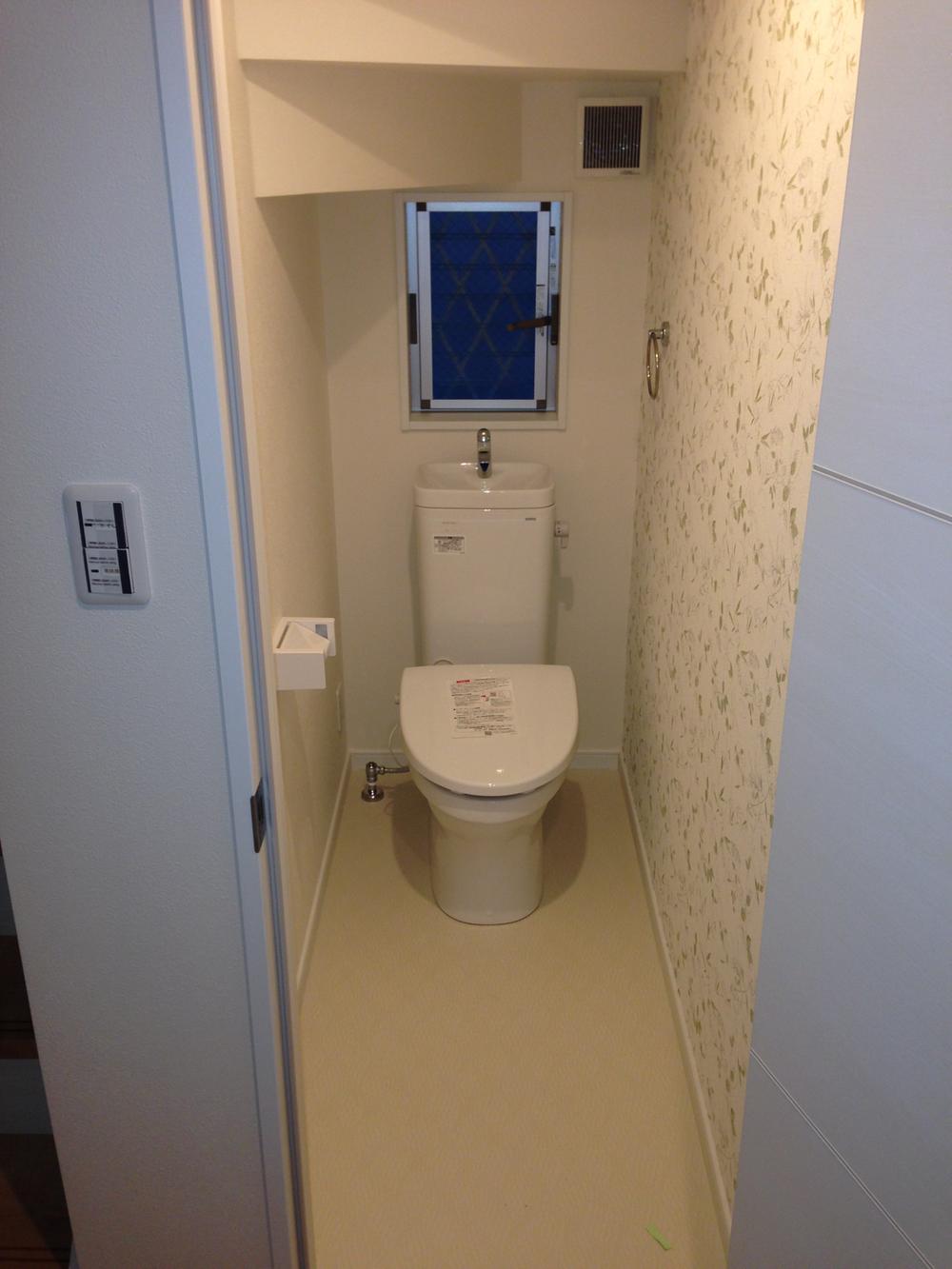 Indoor (10 May 2013) Shooting
室内(2013年10月)撮影
Other introspectionその他内観 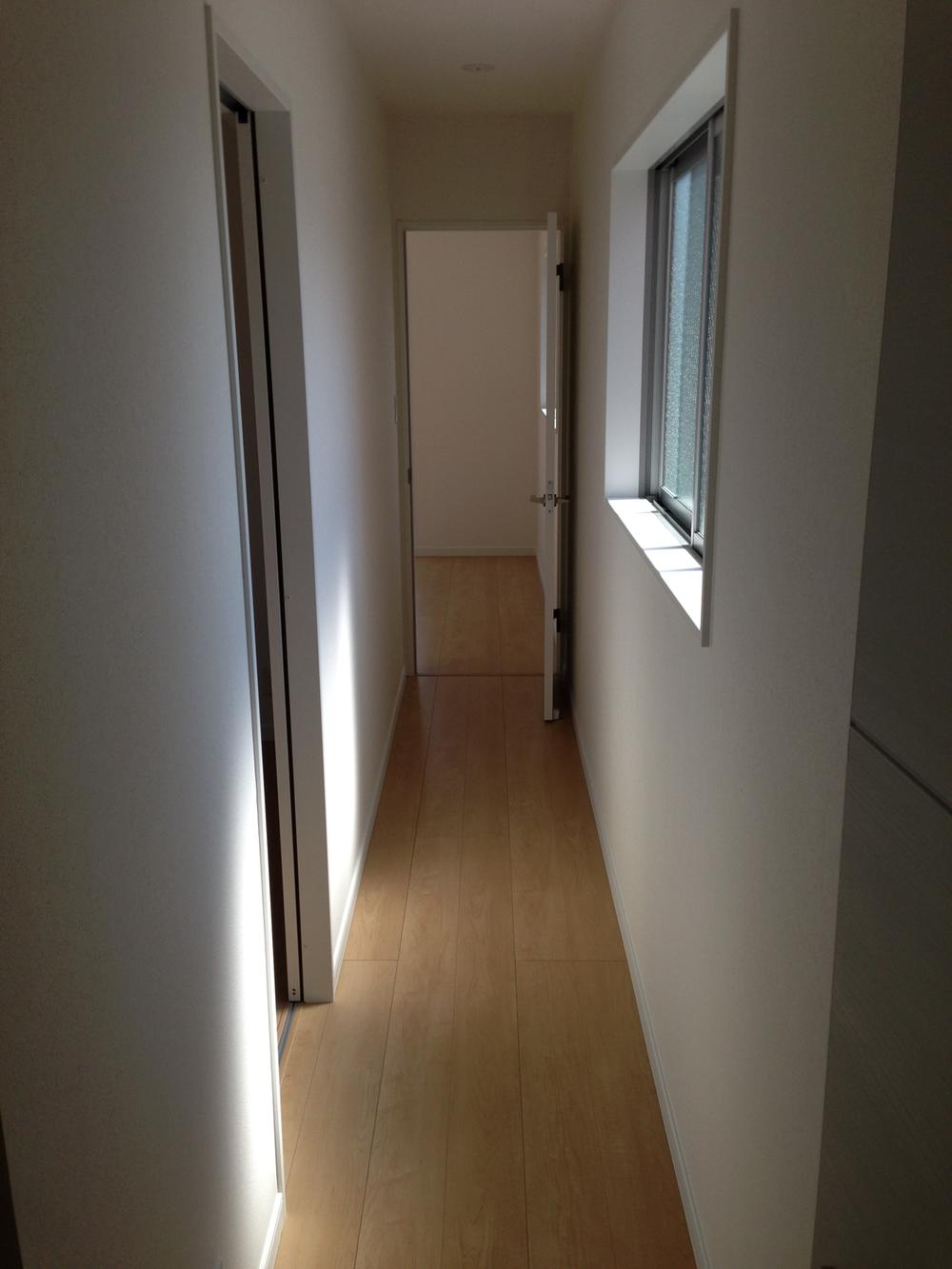 Indoor (10 May 2013) Shooting
室内(2013年10月)撮影
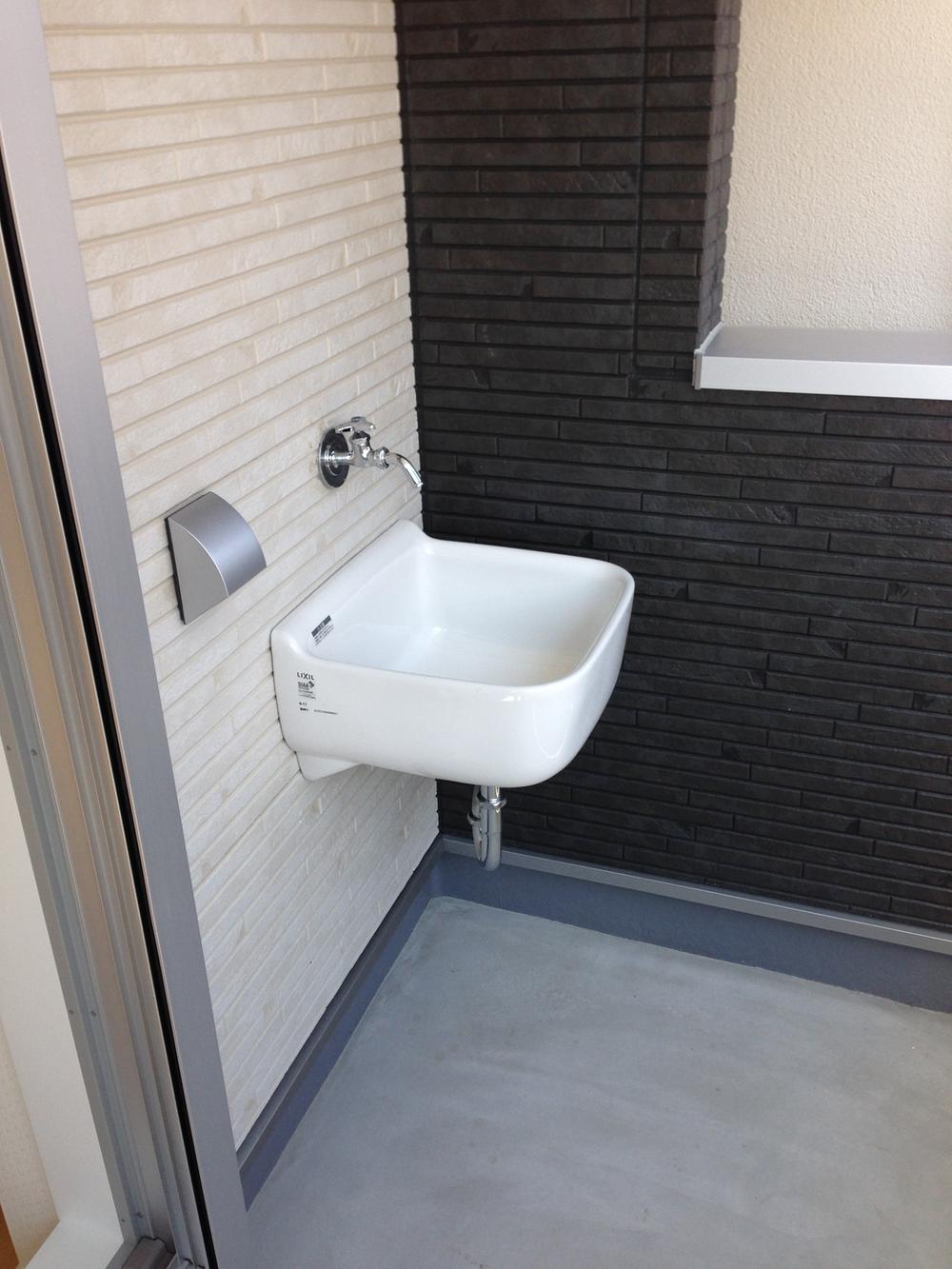 Other
その他
Non-living roomリビング以外の居室 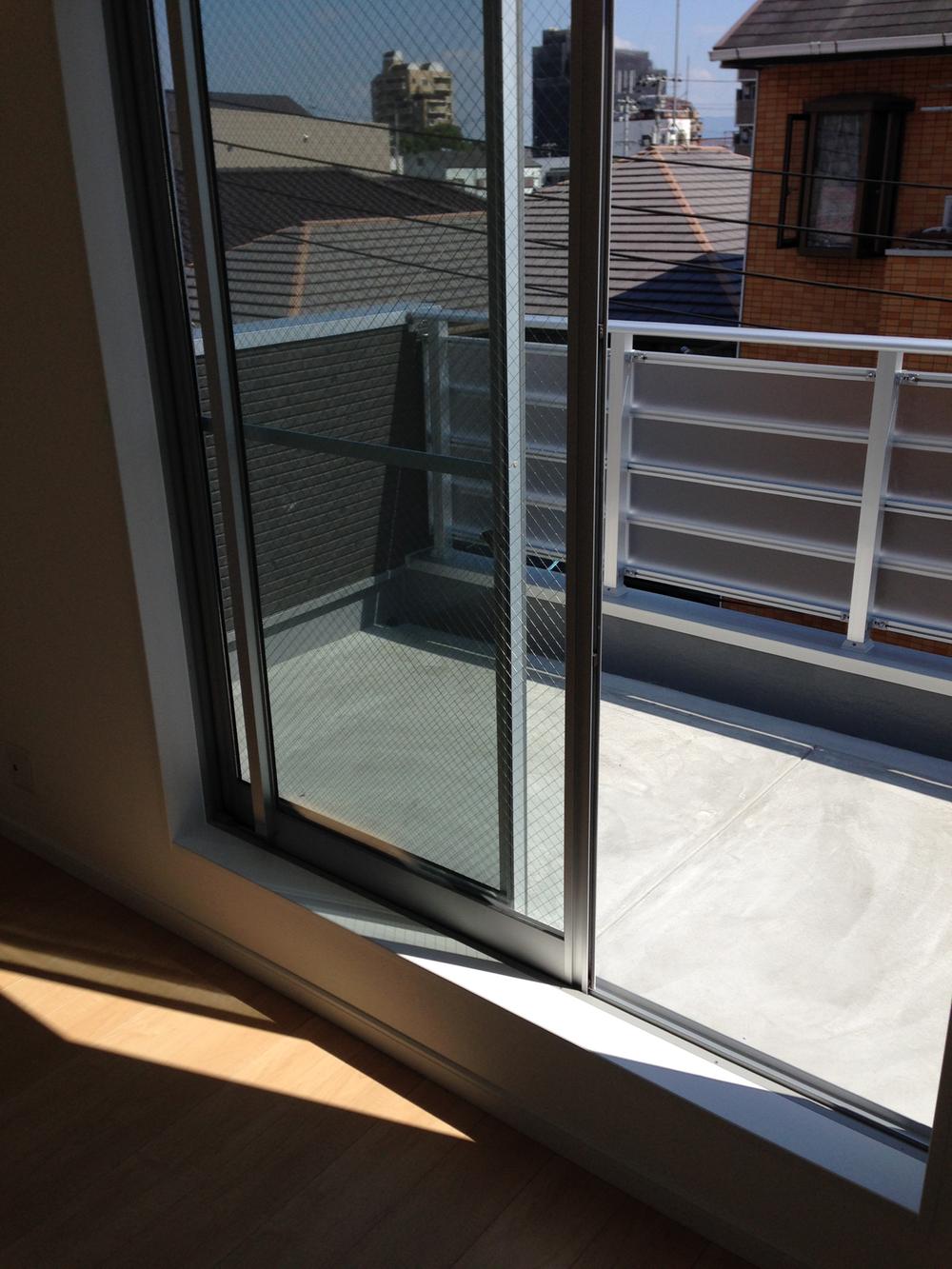 Indoor (10 May 2013) Shooting
室内(2013年10月)撮影
Receipt収納 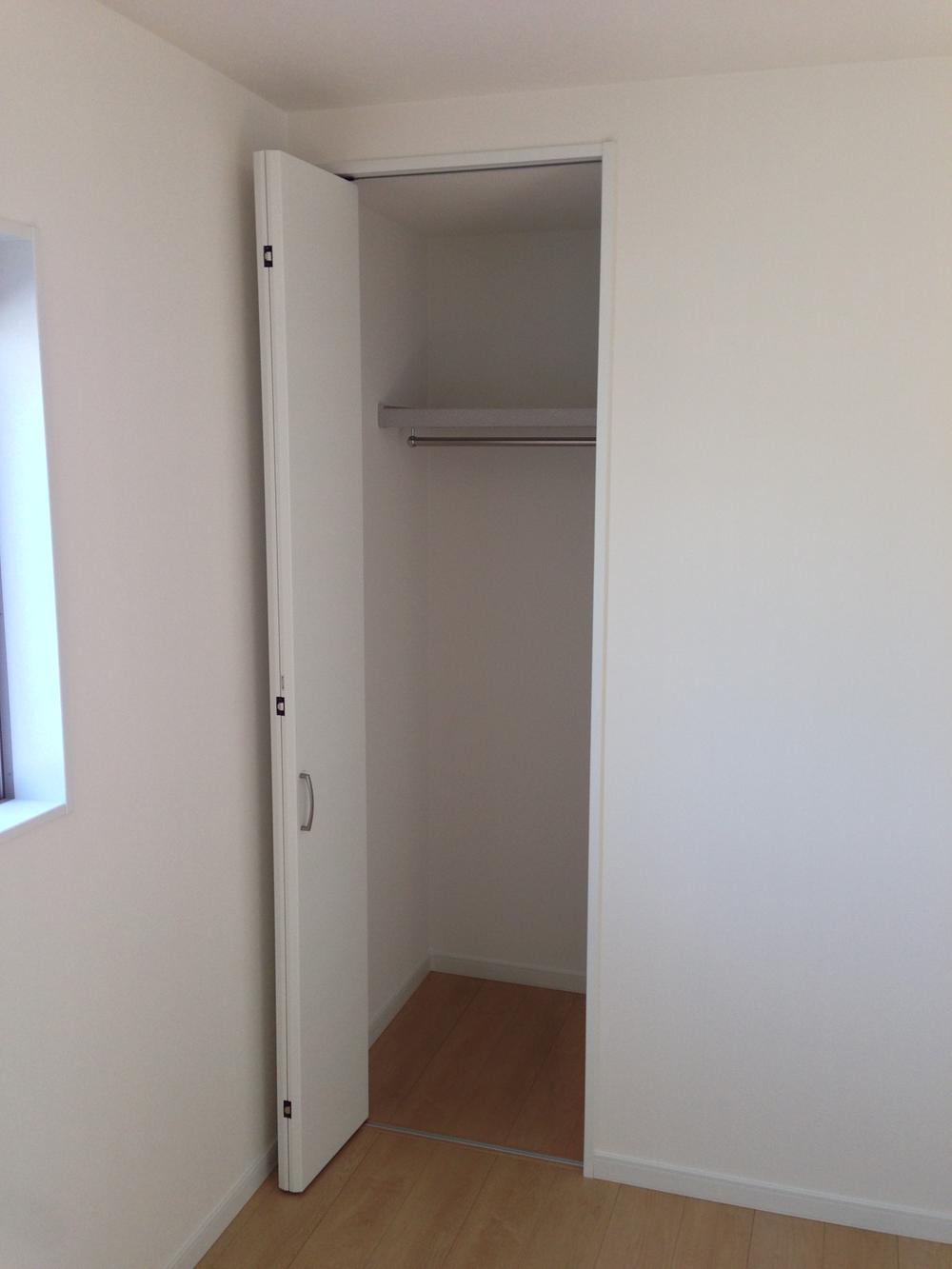 Indoor (10 May 2013) Shooting
室内(2013年10月)撮影
Non-living roomリビング以外の居室 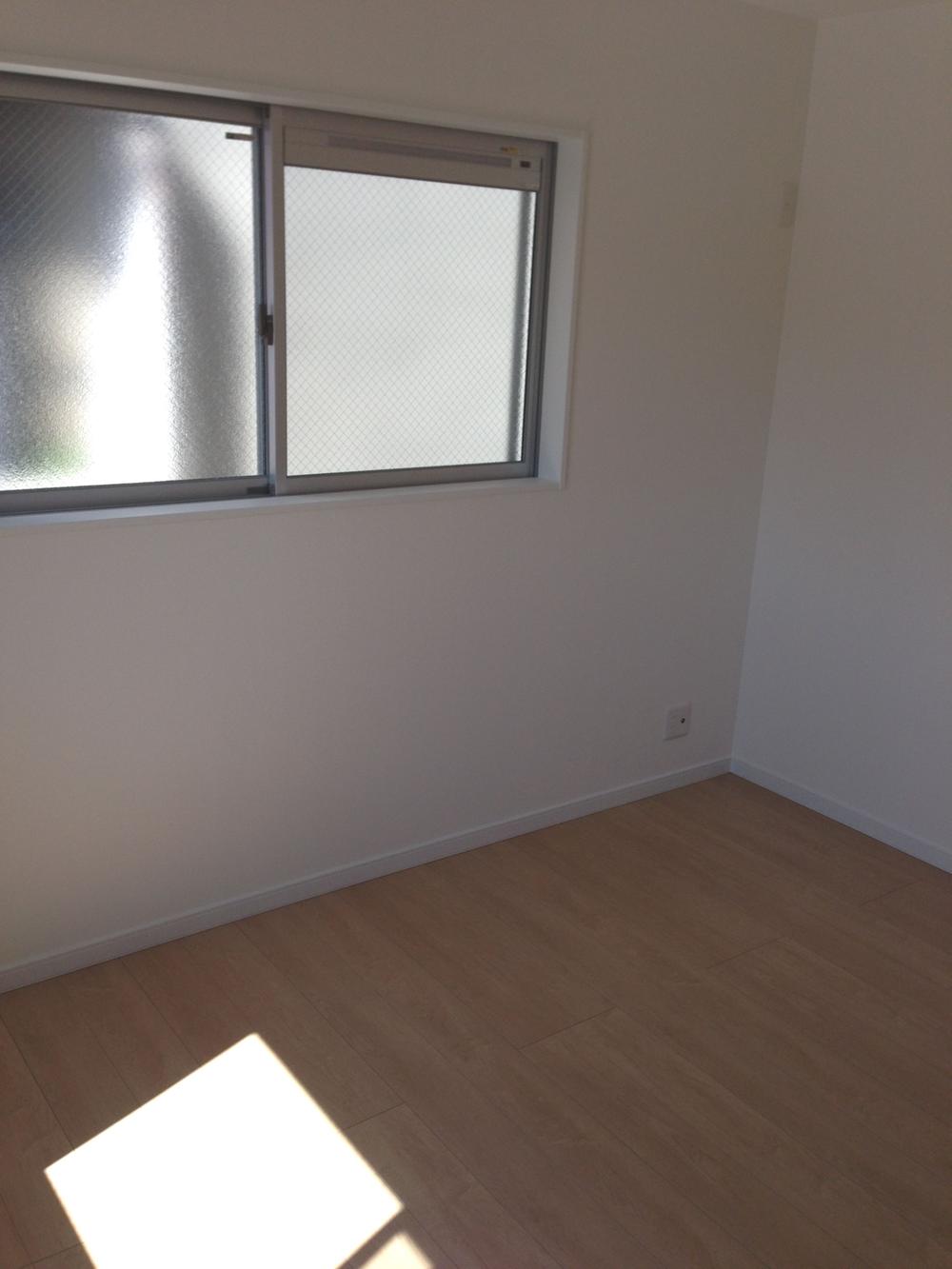 Indoor (10 May 2013) Shooting
室内(2013年10月)撮影
Receipt収納 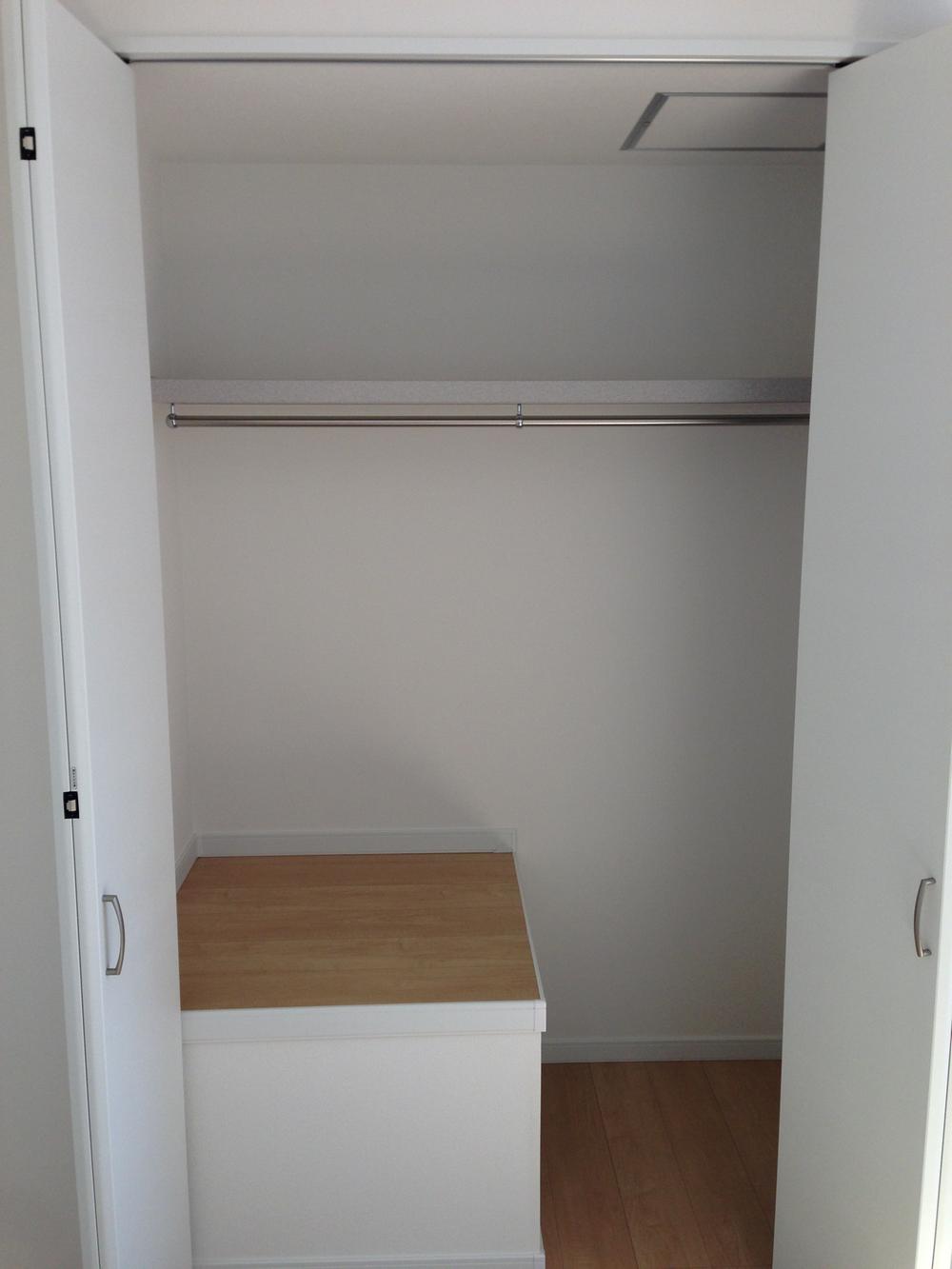 Indoor (10 May 2013) Shooting
室内(2013年10月)撮影
Non-living roomリビング以外の居室 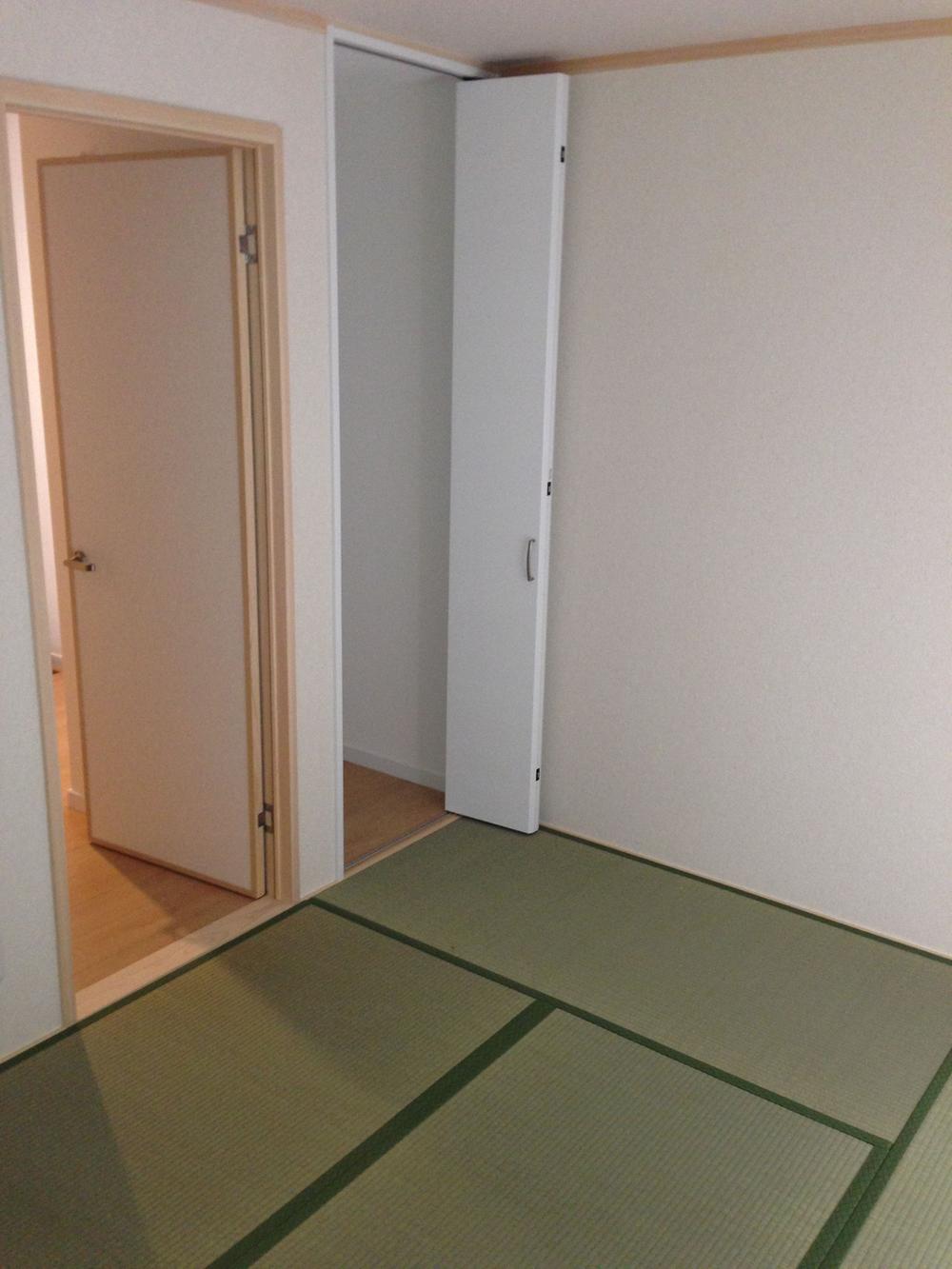 Indoor (10 May 2013) Shooting
室内(2013年10月)撮影
Receipt収納 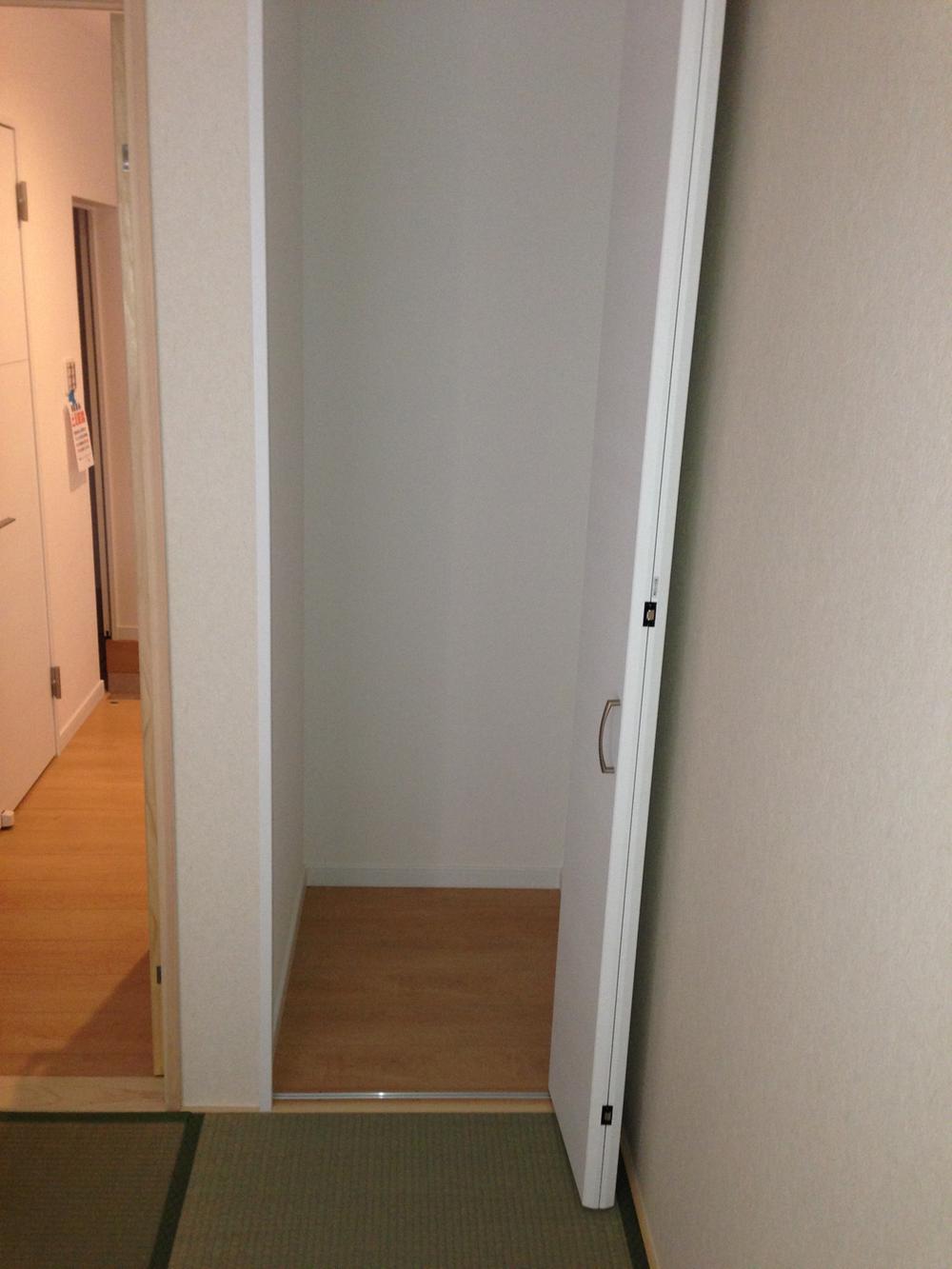 Indoor (10 May 2013) Shooting
室内(2013年10月)撮影
Location
|



















