New Homes » Kansai » Osaka prefecture » Higashi Sumiyoshi Ward
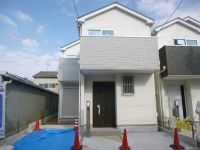 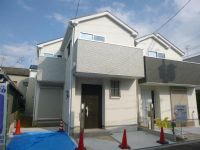
| | Osaka-shi, Osaka Higashi Sumiyoshi Ward 大阪府大阪市東住吉区 |
| Kintetsu Minami-Osaka Line "Yada" walk 13 minutes 近鉄南大阪線「矢田」歩13分 |
| This solar panel installation housing ◆ Flat 35S available ◆ Charm house insurance 10 year warranty ■ For EV, Outdoor outlet standard equipment ■ Entrance door of the electrical locking smart control keys mounted 太陽光パネル設置住宅です◆フラット35S利用可能 ◆まもりすまい保険10年保証付き■EV用、屋外コンセント標準装備 ■電気施錠スマートコントロールキー搭載の玄関扉 |
| ~ consumption tax ・ Outside 構費 included included is the price ~ ■ In comparison with the housing that does not install the solar panels, Reduce the monthly electric bill of, We expected also revenue from electricity sales. ■ Population marble top board water purification function with faucet full slide ■ Bathroom of 1 square meters size with bathroom heating dryer ■ Standard installation except for a part LOW-e pair glass ~ 消費税・外構費込み込み価格です ~ ■太陽光パネルを設置しない住宅と比較して、月々の電気料金を抑え、売電収入も見込めます。■人口大理石天板浄水機能付き水栓フルスライド■浴室暖房乾燥機付きの1坪サイズの浴室■LOW-eペアガラスは一部を除き標準設置 |
Features pickup 特徴ピックアップ | | Construction housing performance with evaluation / Design house performance with evaluation / Solar power system / Parking two Allowed / Immediate Available / Facing south / System kitchen / Bathroom Dryer / All room storage / Siemens south road / LDK15 tatami mats or more / Corner lot / Japanese-style room / Shaping land / Washbasin with shower / Face-to-face kitchen / Toilet 2 places / Bathroom 1 tsubo or more / 2-story / South balcony / Double-glazing / Otobasu / Warm water washing toilet seat / Underfloor Storage / The window in the bathroom / TV monitor interphone / All room 6 tatami mats or more / City gas / Flat terrain 建設住宅性能評価付 /設計住宅性能評価付 /太陽光発電システム /駐車2台可 /即入居可 /南向き /システムキッチン /浴室乾燥機 /全居室収納 /南側道路面す /LDK15畳以上 /角地 /和室 /整形地 /シャワー付洗面台 /対面式キッチン /トイレ2ヶ所 /浴室1坪以上 /2階建 /南面バルコニー /複層ガラス /オートバス /温水洗浄便座 /床下収納 /浴室に窓 /TVモニタ付インターホン /全居室6畳以上 /都市ガス /平坦地 | Price 価格 | | 19,800,000 yen ~ 21,800,000 yen 1980万円 ~ 2180万円 | Floor plan 間取り | | 4LDK 4LDK | Units sold 販売戸数 | | 3 units 3戸 | Total units 総戸数 | | 3 units 3戸 | Land area 土地面積 | | 90.56 sq m ~ 101.9 sq m (registration) 90.56m2 ~ 101.9m2(登記) | Building area 建物面積 | | 95.58 sq m ~ 98.01 sq m (measured) 95.58m2 ~ 98.01m2(実測) | Driveway burden-road 私道負担・道路 | | Road width: 4m ・ 4.7m, Asphaltic pavement, Set back already. There driveway burden. 道路幅:4m・4.7m、アスファルト舗装、セットバック済み。私道負担あり。 | Completion date 完成時期(築年月) | | In late September 2013 2013年9月下旬 | Address 住所 | | Osaka-shi, Osaka Higashi Sumiyoshi Ward Sunjiyata 4 大阪府大阪市東住吉区住道矢田4 | Traffic 交通 | | Kintetsu Minami-Osaka Line "Yada" walk 13 minutes 近鉄南大阪線「矢田」歩13分
| Related links 関連リンク | | [Related Sites of this company] 【この会社の関連サイト】 | Person in charge 担当者より | | Person in charge of real-estate and building Shimizu Kiminori Age: 30 Daigyokai Experience: 15 years this time is Shimizu that you will be a customer of charge. Through the rental business, Now we have been the intermediary business of buying and selling. Not only the knowledge of the real estate, Please ask anything do not hesitate and local information. 担当者宅建清水公規年齢:30代業界経験:15年このたびお客さまの担当をさせていただきます清水です。賃貸営業を経て、現在は売買の仲介営業をさせていただいております。不動産の知識だけでなく、地域情報など何でもお気軽にお尋ねください。 | Contact お問い合せ先 | | TEL: 0800-809-8558 [Toll free] mobile phone ・ Also available from PHS
Caller ID is not notified
Please contact the "saw SUUMO (Sumo)"
If it does not lead, If the real estate company TEL:0800-809-8558【通話料無料】携帯電話・PHSからもご利用いただけます
発信者番号は通知されません
「SUUMO(スーモ)を見た」と問い合わせください
つながらない方、不動産会社の方は
| Building coverage, floor area ratio 建ぺい率・容積率 | | Kenpei rate: 80%, Volume ratio: 200% 建ペい率:80%、容積率:200% | Time residents 入居時期 | | Immediate available 即入居可 | Land of the right form 土地の権利形態 | | Ownership 所有権 | Structure and method of construction 構造・工法 | | Wooden 2-story 木造2階建 | Use district 用途地域 | | One dwelling 1種住居 | Land category 地目 | | Residential land 宅地 | Overview and notices その他概要・特記事項 | | Contact: Shimizu Kiminori 担当者:清水公規 | Company profile 会社概要 | | <Mediation> governor of Osaka (2) No. 051034 (Corporation) All Japan Real Estate Association (Corporation) Kinki district Real Estate Fair Trade Council member Century 21 (Ltd.) Home Partners Yubinbango558-0013 Osaka-shi, Osaka Sumiyoshi-ku, Abikohigashi 2-3-4 <仲介>大阪府知事(2)第051034号(公社)全日本不動産協会会員 (公社)近畿地区不動産公正取引協議会加盟センチュリー21(株)ホームパートナー〒558-0013 大阪府大阪市住吉区我孫子東2-3-4 |
Local appearance photo現地外観写真 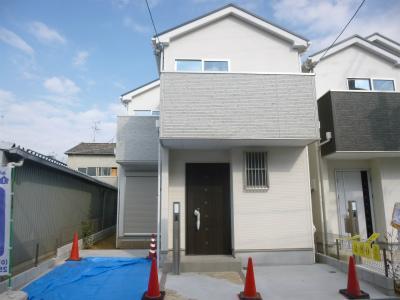 Local (11 May 2013) newly built single-family solar panels that can be purchased from shooting 19.8 million yen have been equipment
現地(2013年11月)撮影1980万円から購入できる新築戸建太陽光パネルも設備されてます
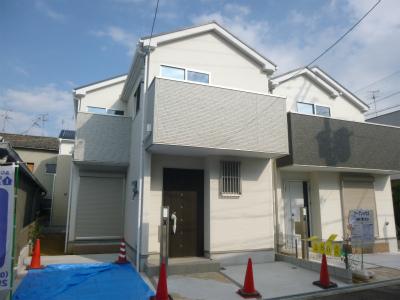 Indoor (13 May 2013) is a photograph of the shooting Building 2 and Building 3.
室内(2013年13月)撮影2号棟と3号棟の外観写真です。
Livingリビング 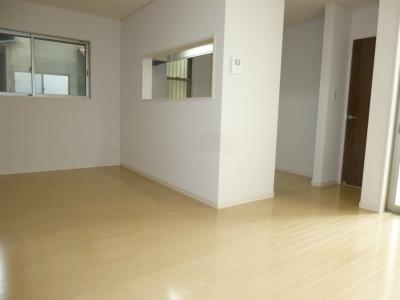 Indoor (13 May 2013) Shooting Is a living picture of 1 Building. North, South, Bright has a window to the east
室内(2013年13月)撮影
1号棟のリビングの写真です。
北、南、東に窓があり明るいです
Bathroom浴室 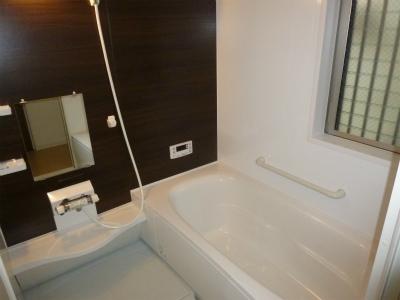 Indoor (13 May 2013) Shooting It is a bathroom photo of 1 Building. Reheating, There is also a bathroom dryer
室内(2013年13月)撮影
1号棟の浴室の写真です。
追い焚き、浴室乾燥機もございます
Floor plan間取り図  (No. 1 point), Price 19,800,000 yen, 4LDK, Land area 100.5 sq m , Building area 95.58 sq m
(1号地)、価格1980万円、4LDK、土地面積100.5m2、建物面積95.58m2
Local appearance photo現地外観写真 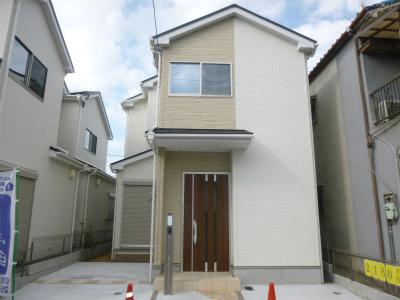 Local (11 May 2013) Shooting Is the appearance photo of 1 Building.
現地(2013年11月)撮影
1号棟の外観写真です。
Livingリビング 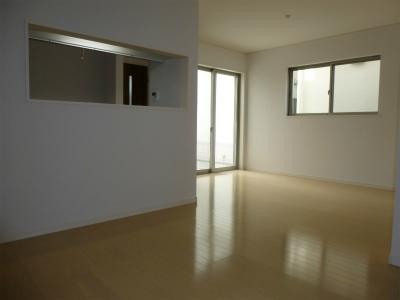 Indoor (13 May 2013) Shooting
室内(2013年13月)撮影
Kitchenキッチン 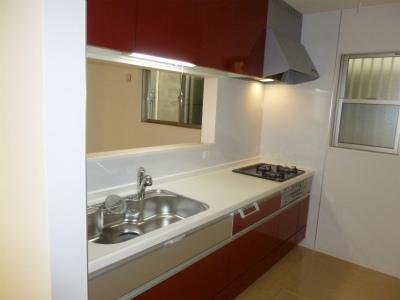 Indoor (13 May 2013) Shooting
室内(2013年13月)撮影
Non-living roomリビング以外の居室 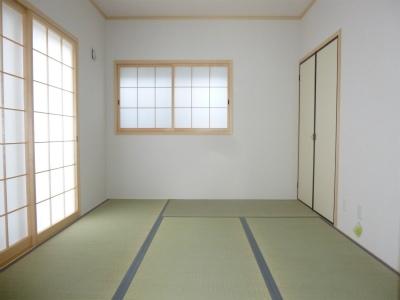 Indoor (13 May 2013) Shooting
室内(2013年13月)撮影
Entrance玄関 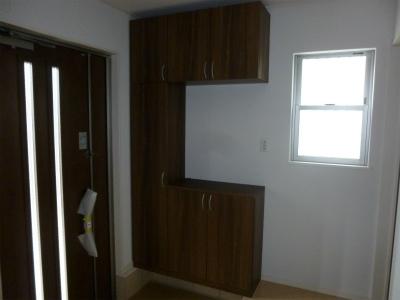 Indoor (13 May 2013) Shooting
室内(2013年13月)撮影
Wash basin, toilet洗面台・洗面所 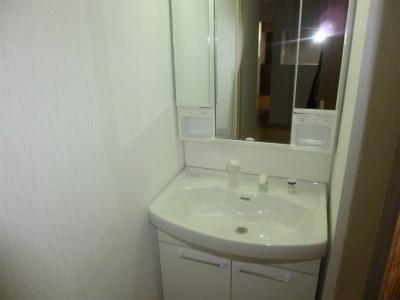 Indoor (13 May 2013) Shooting
室内(2013年13月)撮影
Receipt収納 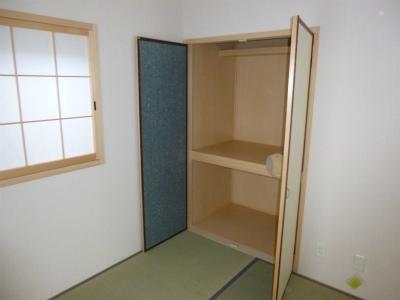 Indoor (13 May 2013) Shooting
室内(2013年13月)撮影
Toiletトイレ 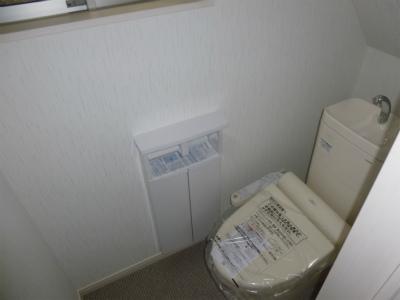 Indoor (13 May 2013) Shooting
室内(2013年13月)撮影
Balconyバルコニー 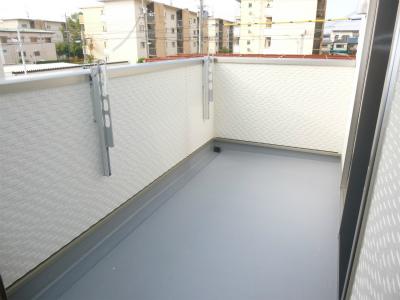 Local (13 May 2013) Shooting
現地(2013年13月)撮影
View photos from the dwelling unit住戸からの眺望写真 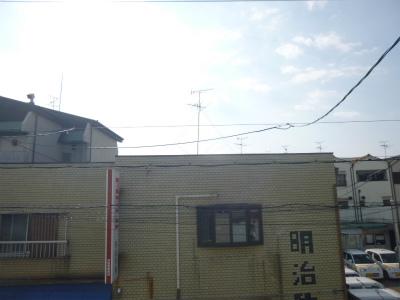 View from the site (November 2013) Shooting
現地からの眺望(2013年11月)撮影
Otherその他 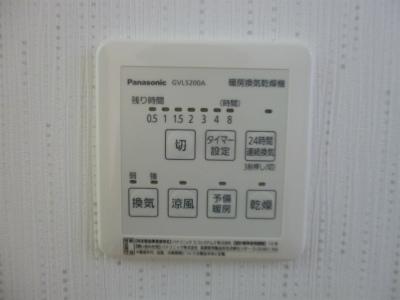 Indoor (13 May 2013) Shooting
室内(2013年13月)撮影
Floor plan間取り図 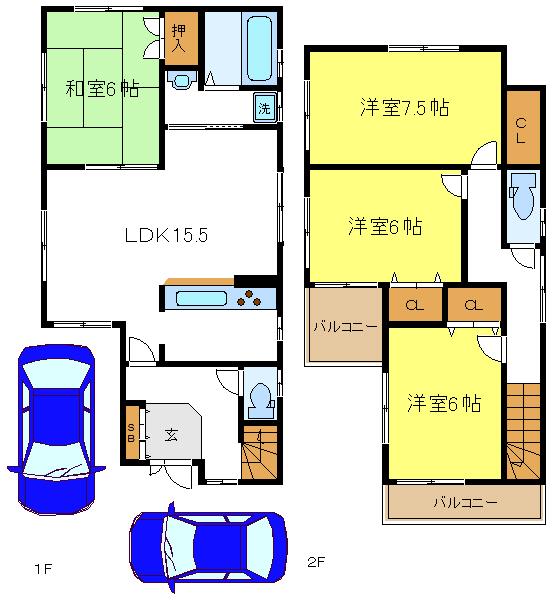 (No. 2 locations), Price 20.8 million yen, 4LDK, Land area 101.9 sq m , Building area 97.38 sq m
(2号地)、価格2080万円、4LDK、土地面積101.9m2、建物面積97.38m2
Non-living roomリビング以外の居室 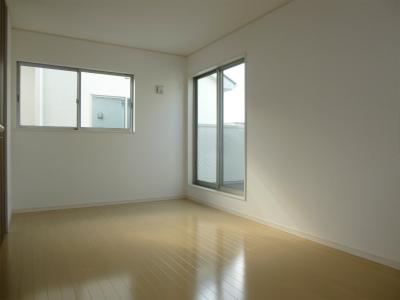 Indoor (13 May 2013) Shooting
室内(2013年13月)撮影
Balconyバルコニー 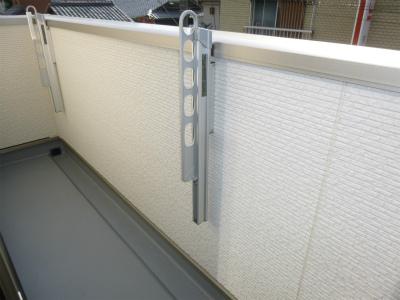 Local (11 May 2013) Shooting
現地(2013年11月)撮影
Otherその他 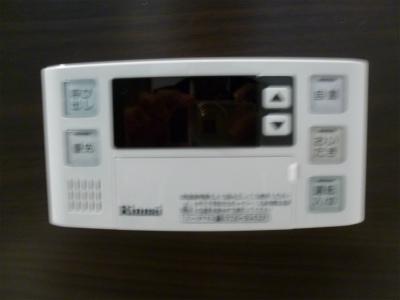 Indoor (13 May 2013) Shooting
室内(2013年13月)撮影
Floor plan間取り図 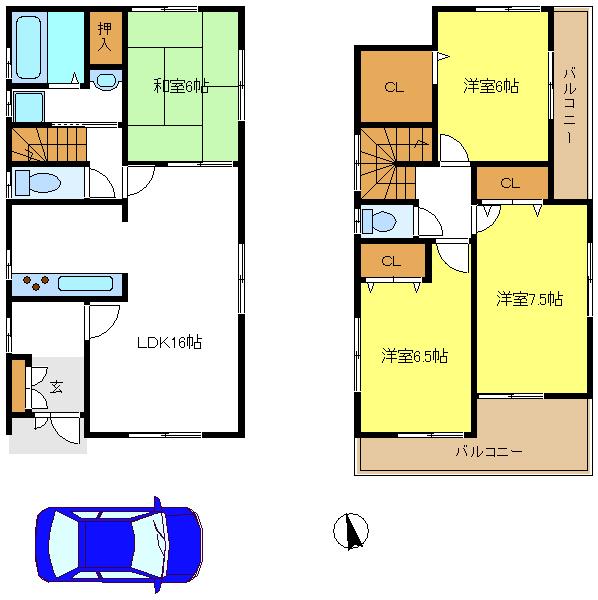 (No. 3 locations), Price 21,800,000 yen, 4LDK, Land area 90.56 sq m , Building area 98.01 sq m
(3号地)、価格2180万円、4LDK、土地面積90.56m2、建物面積98.01m2
Non-living roomリビング以外の居室 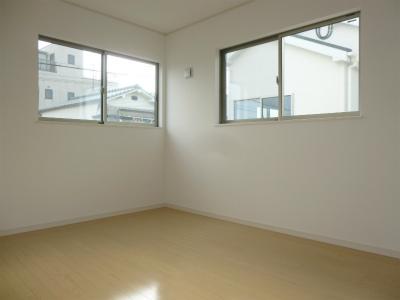 Indoor (13 May 2013) Shooting
室内(2013年13月)撮影
Location
| 






















