New Homes » Kansai » Osaka prefecture » Higashi Sumiyoshi Ward
 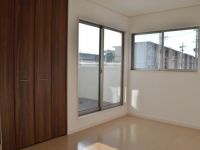
| | Osaka-shi, Osaka Higashi Sumiyoshi Ward 大阪府大阪市東住吉区 |
| Kintetsu Minami-Osaka Line "Yada" walk 12 minutes 近鉄南大阪線「矢田」歩12分 |
| Solar power generation system equipped ☆ Living environment is recommended for child-rearing in a quiet environment ☆ All three compartment 太陽光発電システム完備☆静かな環境で子育てにオススメの住環境☆全3区画 |
| Solar power system, Parking two Allowed, Immediate Available, Super close, System kitchen, Bathroom Dryer, All room storage, LDK15 tatami mats or more, Around traffic fewerese-style room, Face-to-face kitchen, Bathroom 1 tsubo or more, 2-story, South balcony, Water filter, City gas 太陽光発電システム、駐車2台可、即入居可、スーパーが近い、システムキッチン、浴室乾燥機、全居室収納、LDK15畳以上、周辺交通量少なめ、和室、対面式キッチン、浴室1坪以上、2階建、南面バルコニー、浄水器、都市ガス |
Features pickup 特徴ピックアップ | | Solar power system / Parking two Allowed / Immediate Available / Super close / System kitchen / Bathroom Dryer / All room storage / LDK15 tatami mats or more / Around traffic fewer / Japanese-style room / Face-to-face kitchen / Bathroom 1 tsubo or more / 2-story / South balcony / Water filter / City gas 太陽光発電システム /駐車2台可 /即入居可 /スーパーが近い /システムキッチン /浴室乾燥機 /全居室収納 /LDK15畳以上 /周辺交通量少なめ /和室 /対面式キッチン /浴室1坪以上 /2階建 /南面バルコニー /浄水器 /都市ガス | Event information イベント情報 | | Open Room (Please be sure to ask in advance) schedule / During the public time / 9:00 ~ 20:00 オープンルーム(事前に必ずお問い合わせください)日程/公開中時間/9:00 ~ 20:00 | Price 価格 | | 19,800,000 yen ~ 21,800,000 yen 1980万円 ~ 2180万円 | Floor plan 間取り | | 4LDK 4LDK | Units sold 販売戸数 | | 3 units 3戸 | Land area 土地面積 | | 90.56 sq m ~ 101.9 sq m (27.39 tsubo ~ 30.82 tsubo) (Registration) 90.56m2 ~ 101.9m2(27.39坪 ~ 30.82坪)(登記) | Building area 建物面積 | | 95.58 sq m ~ 97.38 sq m (28.91 tsubo ~ 29.45 tsubo) (Registration) 95.58m2 ~ 97.38m2(28.91坪 ~ 29.45坪)(登記) | Completion date 完成時期(築年月) | | Mid-September 2013 2013年9月中旬 | Address 住所 | | Osaka-shi, Osaka Higashi Sumiyoshi Ward Sunjiyata 4 大阪府大阪市東住吉区住道矢田4 | Traffic 交通 | | Kintetsu Minami-Osaka Line "Yada" walk 12 minutes
Subway Tanimachi Line "Kireuriwari" walk 29 minutes
Kintetsu Minami-Osaka Line "Kawachi Amami" walk 32 minutes 近鉄南大阪線「矢田」歩12分
地下鉄谷町線「喜連瓜破」歩29分
近鉄南大阪線「河内天美」歩32分
| Related links 関連リンク | | [Related Sites of this company] 【この会社の関連サイト】 | Contact お問い合せ先 | | TEL: 0800-603-7202 [Toll free] mobile phone ・ Also available from PHS
Caller ID is not notified
Please contact the "saw SUUMO (Sumo)"
If it does not lead, If the real estate company TEL:0800-603-7202【通話料無料】携帯電話・PHSからもご利用いただけます
発信者番号は通知されません
「SUUMO(スーモ)を見た」と問い合わせください
つながらない方、不動産会社の方は
| Building coverage, floor area ratio 建ぺい率・容積率 | | Kenpei rate: 80%, Volume ratio: 200% 建ペい率:80%、容積率:200% | Time residents 入居時期 | | Immediate available 即入居可 | Land of the right form 土地の権利形態 | | Ownership 所有権 | Use district 用途地域 | | One dwelling 1種住居 | Company profile 会社概要 | | <Mediation> governor of Osaka Prefecture (1) No. 052468 Century 21 Proud Real Estate Sales Co., Ltd. Yubinbango536-0001 Osaka Joto-ku, Furuichi 3-15-6 <仲介>大阪府知事(1)第052468号センチュリー21プラウド不動産販売(株)〒536-0001 大阪府大阪市城東区古市3-15-6 |
Local appearance photo現地外観写真 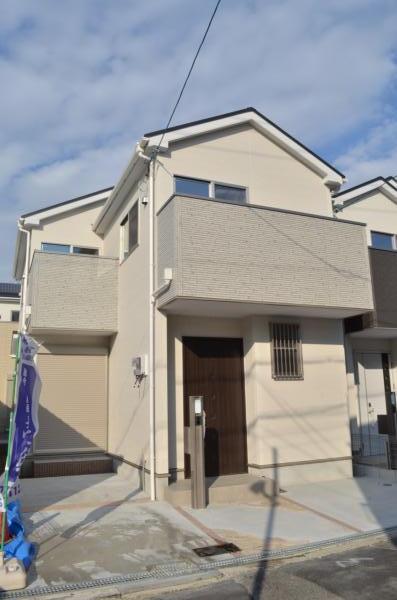 Local (11 May 2013) Shooting
現地(2013年11月)撮影
Livingリビング 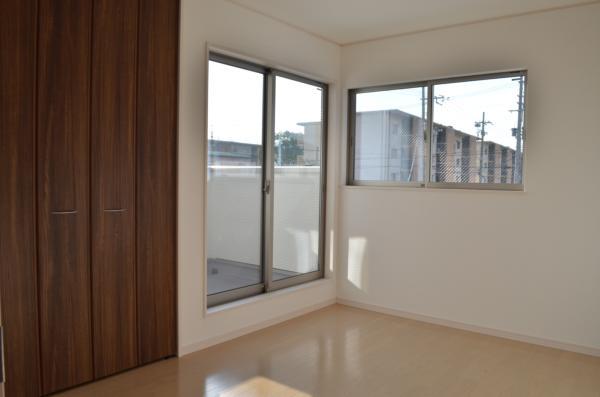 Indoor (11 May 2013) Shooting
室内(2013年11月)撮影
Kitchenキッチン 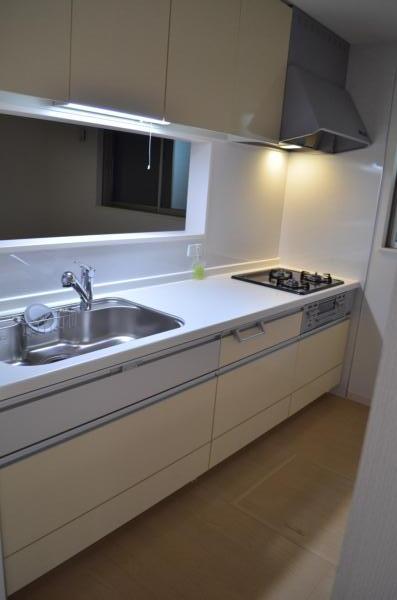 Indoor (11 May 2013) Shooting
室内(2013年11月)撮影
Floor plan間取り図 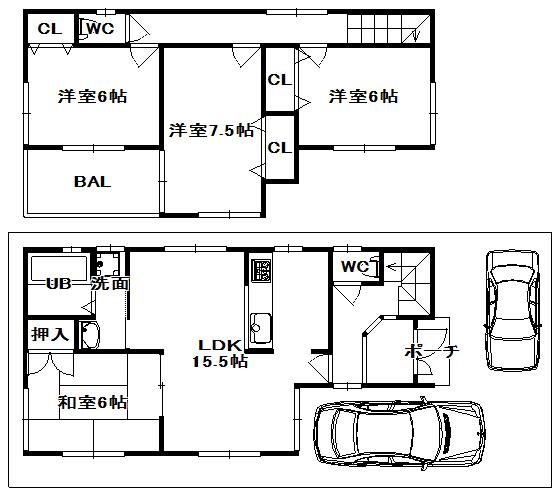 (No. 1 point), Price 19,800,000 yen, 4LDK, Land area 100.5 sq m , Building area 95.58 sq m
(1号地)、価格1980万円、4LDK、土地面積100.5m2、建物面積95.58m2
Livingリビング 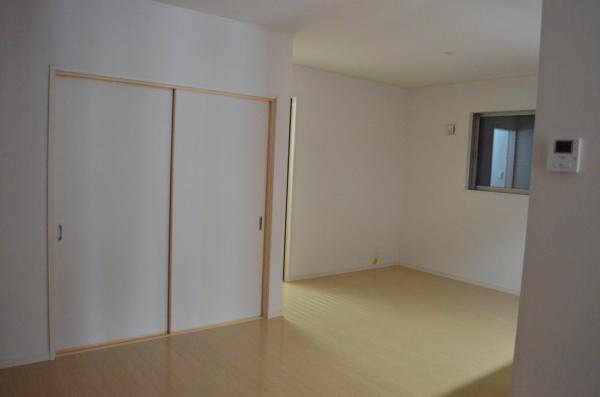 Indoor (11 May 2013) Shooting
室内(2013年11月)撮影
Bathroom浴室 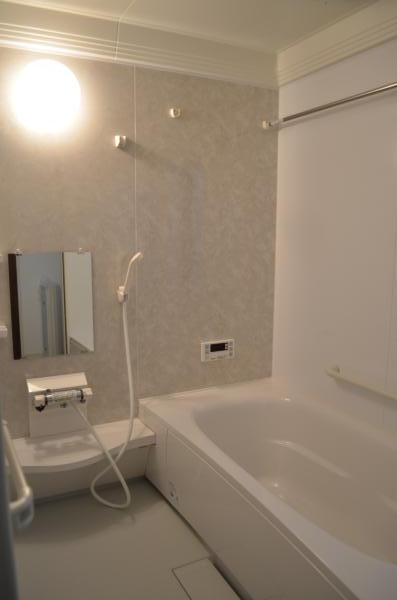 Indoor (11 May 2013) Shooting
室内(2013年11月)撮影
Non-living roomリビング以外の居室 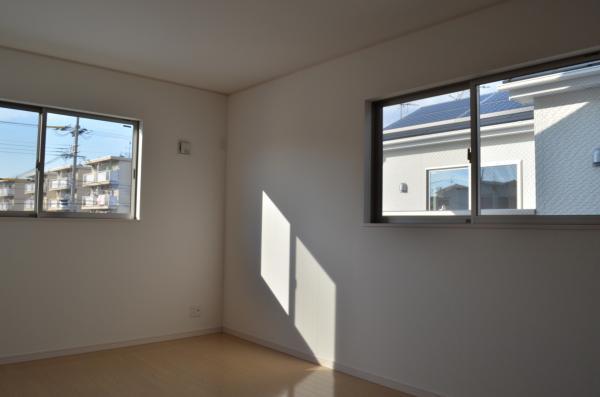 Indoor (11 May 2013) Shooting
室内(2013年11月)撮影
Toiletトイレ 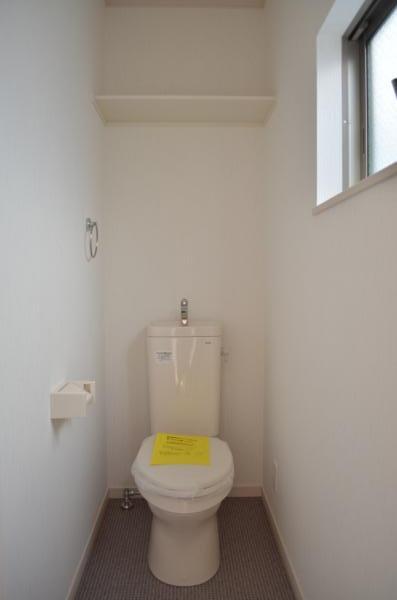 Indoor (11 May 2013) Shooting
室内(2013年11月)撮影
Location
|









