New Homes » Kansai » Osaka prefecture » Higashi Sumiyoshi Ward
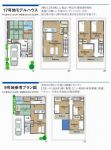 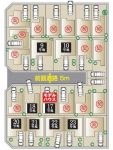
| | Osaka-shi, Osaka Higashi Sumiyoshi Ward 大阪府大阪市東住吉区 |
| Kintetsu Minami-Osaka Line "Yada" walk 15 minutes 近鉄南大阪線「矢田」歩15分 |
| Customers of the model house your visits, Please contact House create 0120-838-660. モデルハウスご見学のお客様は、ハウスクリエイト0120-838-660までお問合せください。 |
| We will send you detailed documentation! "Material charge" Please request from the button. 詳しい資料お送りいたします!「資料請求する」ボタンからご請求ください。 |
Price 価格 | | 19,800,000 yen 1980万円 | Floor plan 間取り | | 4LDK 4LDK | Units sold 販売戸数 | | 1 units 1戸 | Land area 土地面積 | | 60 sq m (registration) 60m2(登記) | Building area 建物面積 | | 100.12 sq m (registration) 100.12m2(登記) | Driveway burden-road 私道負担・道路 | | Nothing, North 5m width (contact the road width 5.8m) 無、北5m幅(接道幅5.8m) | Completion date 完成時期(築年月) | | September 2013 2013年9月 | Address 住所 | | Osaka-shi, Osaka Higashi Sumiyoshi Ward Sunjiyata 9 大阪府大阪市東住吉区住道矢田9 | Traffic 交通 | | Kintetsu Minami-Osaka Line "Yada" walk 15 minutes 近鉄南大阪線「矢田」歩15分
| Contact お問い合せ先 | | TEL: 0800-805-3496 [Toll free] mobile phone ・ Also available from PHS
Caller ID is not notified
Please contact the "saw SUUMO (Sumo)"
If it does not lead, If the real estate company TEL:0800-805-3496【通話料無料】携帯電話・PHSからもご利用いただけます
発信者番号は通知されません
「SUUMO(スーモ)を見た」と問い合わせください
つながらない方、不動産会社の方は
| Building coverage, floor area ratio 建ぺい率・容積率 | | 60% ・ 200% 60%・200% | Time residents 入居時期 | | Consultation 相談 | Land of the right form 土地の権利形態 | | Ownership 所有権 | Structure and method of construction 構造・工法 | | Wooden three-story 木造3階建 | Use district 用途地域 | | Two mid-high 2種中高 | Overview and notices その他概要・特記事項 | | Parking: Garage 駐車場:車庫 | Company profile 会社概要 | | <Mediation> governor of Osaka (3) No. 049266 (Ltd.) House Create Yubinbango571-0039 Osaka Prefecture Kadoma Hayami-cho 9-17 <仲介>大阪府知事(3)第049266号(株)ハウスクリエイト〒571-0039 大阪府門真市速見町9-17 |
Floor plan間取り図 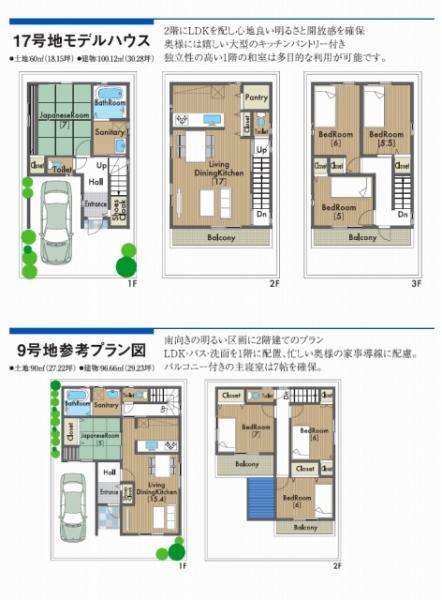 19,800,000 yen, 4LDK, Land area 60 sq m , Building area 100.12 sq m
1980万円、4LDK、土地面積60m2、建物面積100.12m2
Compartment figure区画図 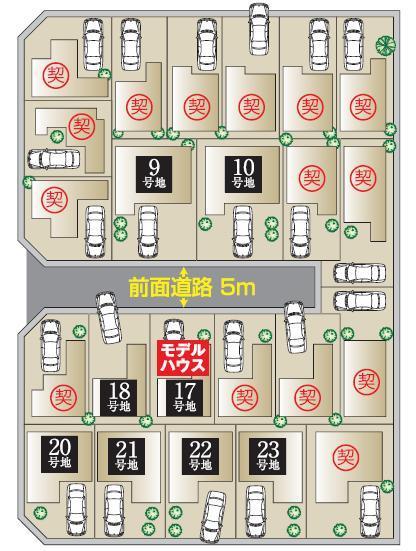 19,800,000 yen, 4LDK, Land area 60 sq m , Building area 100.12 sq m
1980万円、4LDK、土地面積60m2、建物面積100.12m2
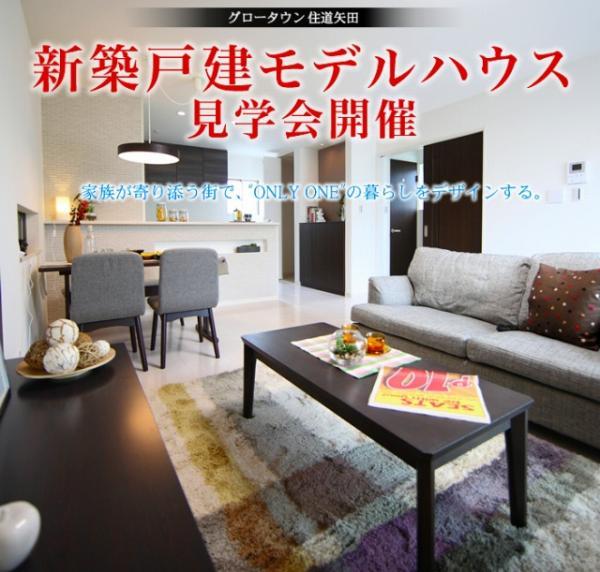 Model house photo
モデルハウス写真
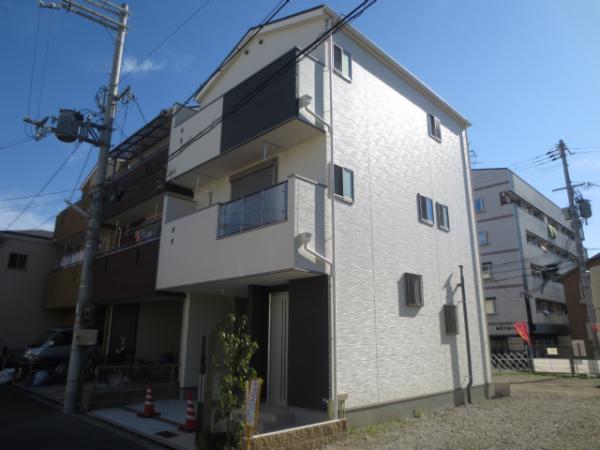 Local appearance photo
現地外観写真
Primary school小学校 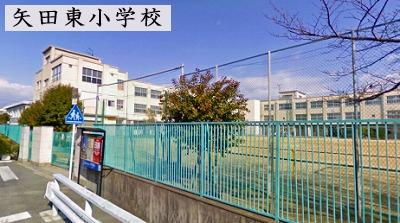 640m up to elementary school
小学校まで640m
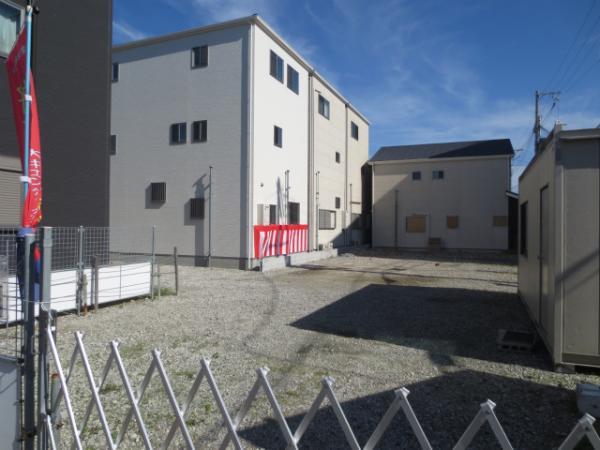 Other local
その他現地
Junior high school中学校 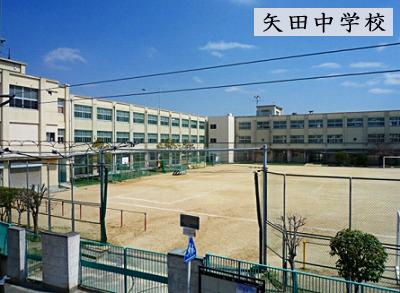 240m up to junior high school
中学校まで240m
Other Environmental Photoその他環境写真 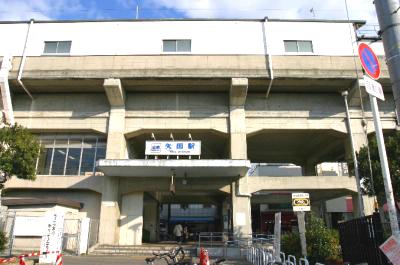 To other Environmental Photo 1360m
その他環境写真まで1360m
Location
|









