New Homes » Kansai » Osaka prefecture » Higashi Sumiyoshi Ward
 
| | Osaka-shi, Osaka Higashi Sumiyoshi Ward 大阪府大阪市東住吉区 |
| Subway Midosuji Line "Abiko" walk 14 minutes 地下鉄御堂筋線「あびこ」歩14分 |
| ◆ Subway Midosuji Line "Abiko" station 14 mins ◆ Bathroom Dryer, Pair glass standard equipment ◆ Pre-ground survey! ! It is a safe house! ! ◆地下鉄御堂筋線「あびこ」駅徒歩14分◆浴室乾燥機、ペアガラス標準装備◆地盤調査済!!安心なお家です!! |
Features pickup 特徴ピックアップ | | Pre-ground survey / System kitchen / Bathroom Dryer / Yang per good / Flat to the station / LDK15 tatami mats or more / Face-to-face kitchen / Toilet 2 places / 2-story / Underfloor Storage / The window in the bathroom / Ventilation good / Storeroom / Flat terrain 地盤調査済 /システムキッチン /浴室乾燥機 /陽当り良好 /駅まで平坦 /LDK15畳以上 /対面式キッチン /トイレ2ヶ所 /2階建 /床下収納 /浴室に窓 /通風良好 /納戸 /平坦地 | Price 価格 | | 22,800,000 yen ~ 23.8 million yen 2280万円 ~ 2380万円 | Floor plan 間取り | | 3LDK + S (storeroom) ~ 4LDK 3LDK+S(納戸) ~ 4LDK | Units sold 販売戸数 | | 3 units 3戸 | Total units 総戸数 | | 4 units 4戸 | Land area 土地面積 | | 96.71 sq m ~ 125.42 sq m (registration) 96.71m2 ~ 125.42m2(登記) | Building area 建物面積 | | 93.82 sq m ~ 105.3 sq m 93.82m2 ~ 105.3m2 | Completion date 完成時期(築年月) | | January 2014 early schedule 2014年1月初旬予定 | Address 住所 | | Osaka-shi, Osaka Higashi Sumiyoshi Ward Koenminamiyata 4 大阪府大阪市東住吉区公園南矢田4 | Traffic 交通 | | Subway Midosuji Line "Abiko" walk 14 minutes
Kintetsu Minami-Osaka Line "Yada" walk 23 minutes
JR Hanwa Line "Abikocho" walk 25 minutes 地下鉄御堂筋線「あびこ」歩14分
近鉄南大阪線「矢田」歩23分
JR阪和線「我孫子町」歩25分
| Contact お問い合せ先 | | TEL: 0800-603-9686 [Toll free] mobile phone ・ Also available from PHS
Caller ID is not notified
Please contact the "saw SUUMO (Sumo)"
If it does not lead, If the real estate company TEL:0800-603-9686【通話料無料】携帯電話・PHSからもご利用いただけます
発信者番号は通知されません
「SUUMO(スーモ)を見た」と問い合わせください
つながらない方、不動産会社の方は
| Building coverage, floor area ratio 建ぺい率・容積率 | | Kenpei rate: 80%, Volume ratio: 200% 建ペい率:80%、容積率:200% | Time residents 入居時期 | | Three months after the contract 契約後3ヶ月 | Land of the right form 土地の権利形態 | | Ownership 所有権 | Use district 用途地域 | | One dwelling 1種住居 | Overview and notices その他概要・特記事項 | | Building confirmation number: No. H25SHC116411 建築確認番号:第H25SHC116411号 | Company profile 会社概要 | | <Mediation> governor of Osaka Prefecture (1) No. 055004 Century 21 N. prize Co. Yubinbango538-0044 Osaka Tsurumi-ku, Hanatenhigashi 3-7-9 <仲介>大阪府知事(1)第055004号センチュリー21エヌプライズ(株)〒538-0044 大阪府大阪市鶴見区放出東3-7-9 |
Otherその他 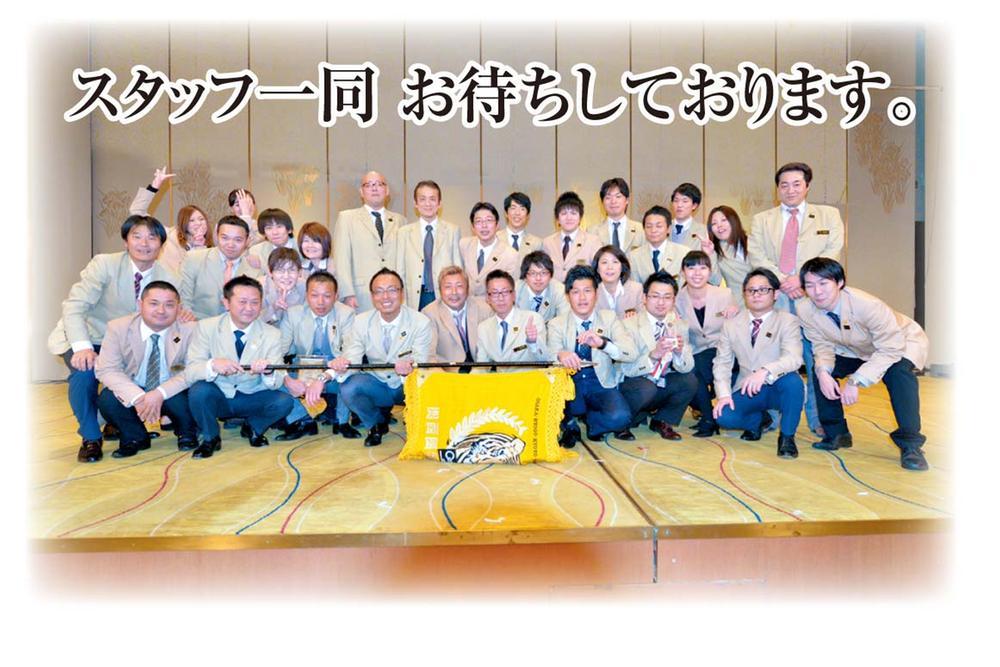 We will help your house hunting in our best together! !
私たちが一緒にお家探しを全力でお手伝いいたします!!
Local appearance photo現地外観写真 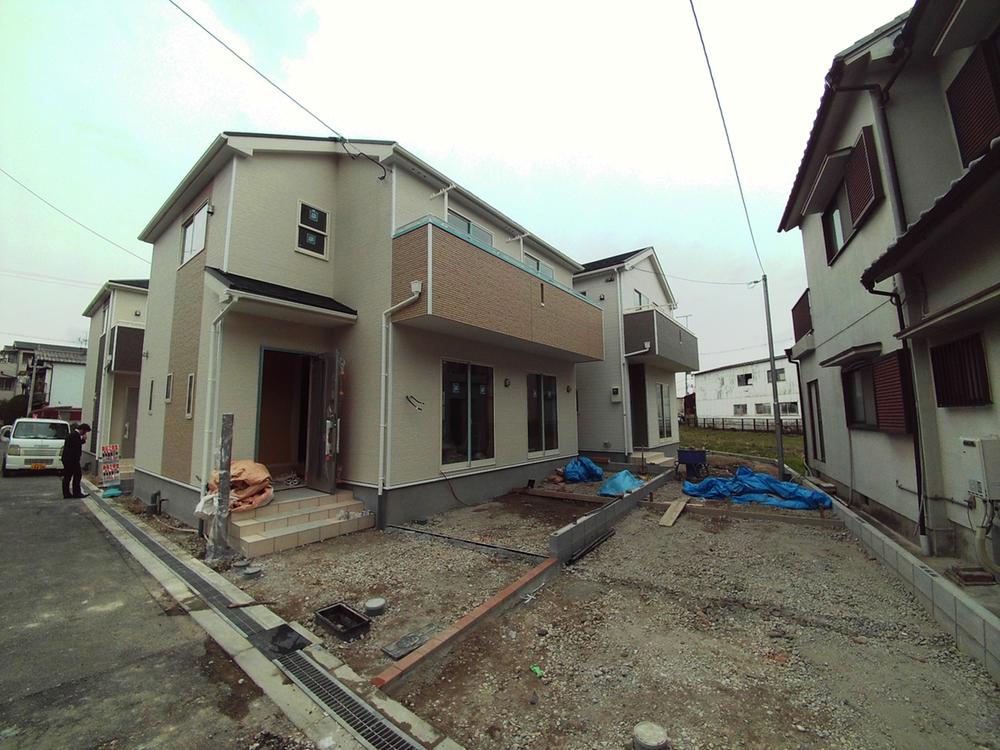 now, Under construction! !
只今、建築中!!
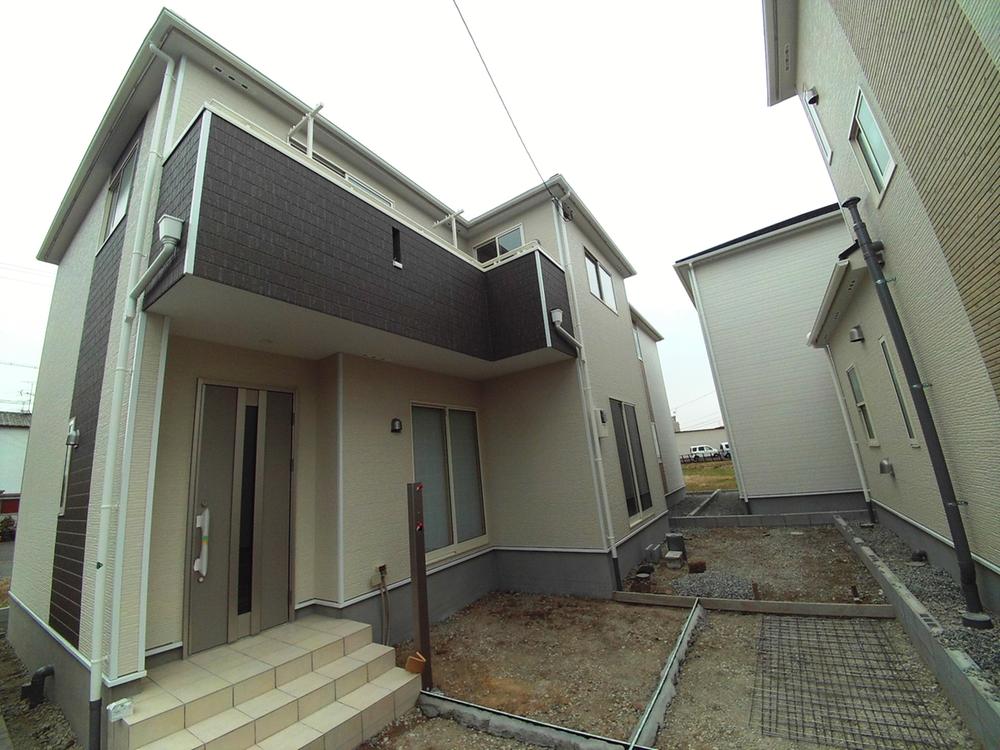 Hoping the interior and exterior. Your show can be the day is near
内装とエクステリアを頑張ってます。
お見せ出来る日は近いですよ
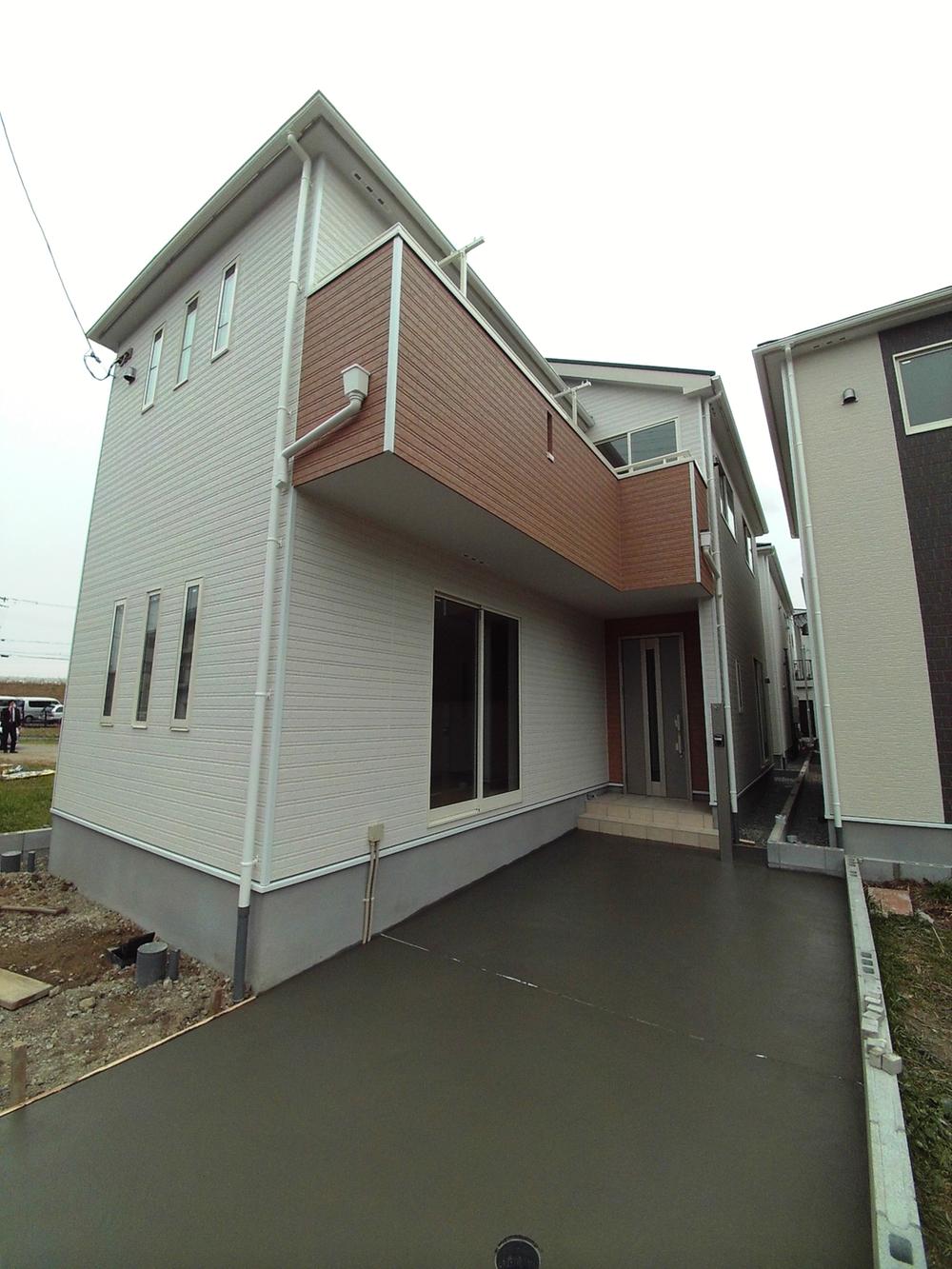 It made the car port
カーポートをつくってます
Floor plan間取り図 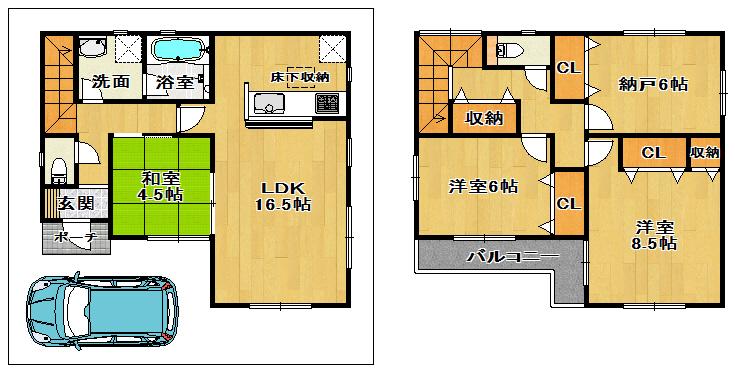 (1 Building), Price 23.8 million yen, 3LDK+S, Land area 100.95 sq m , Building area 93.82 sq m
(1号棟)、価格2380万円、3LDK+S、土地面積100.95m2、建物面積93.82m2
Same specifications photos (living)同仕様写真(リビング) 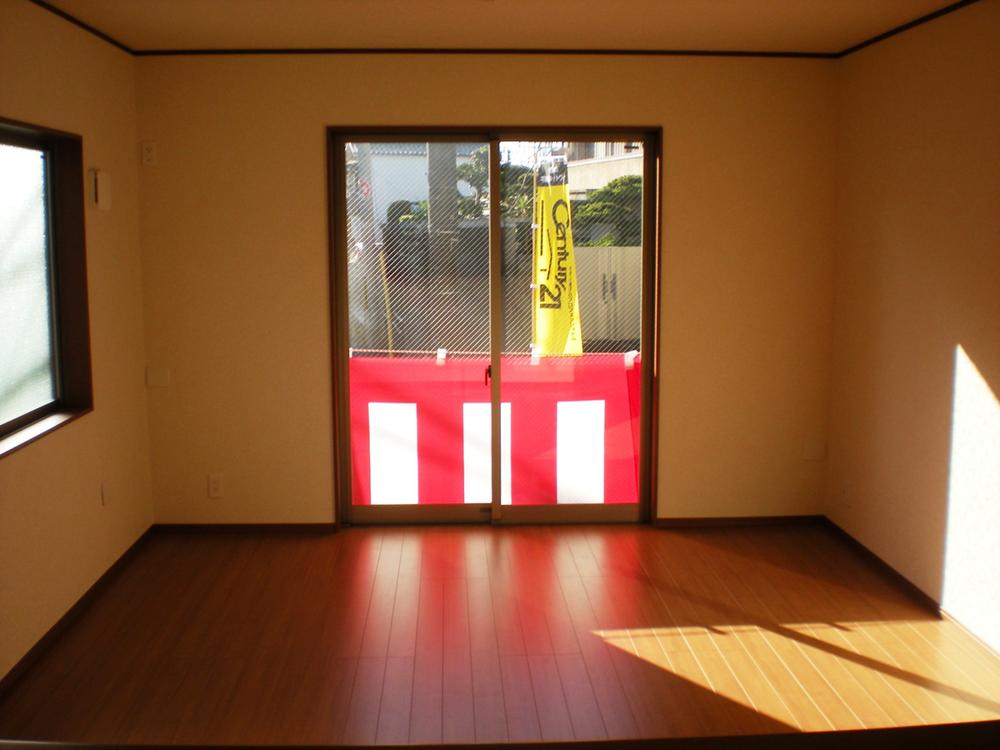 Comfortable relaxing spacious living
ゆったりくつろげる広々リビング
Same specifications photo (bathroom)同仕様写真(浴室) 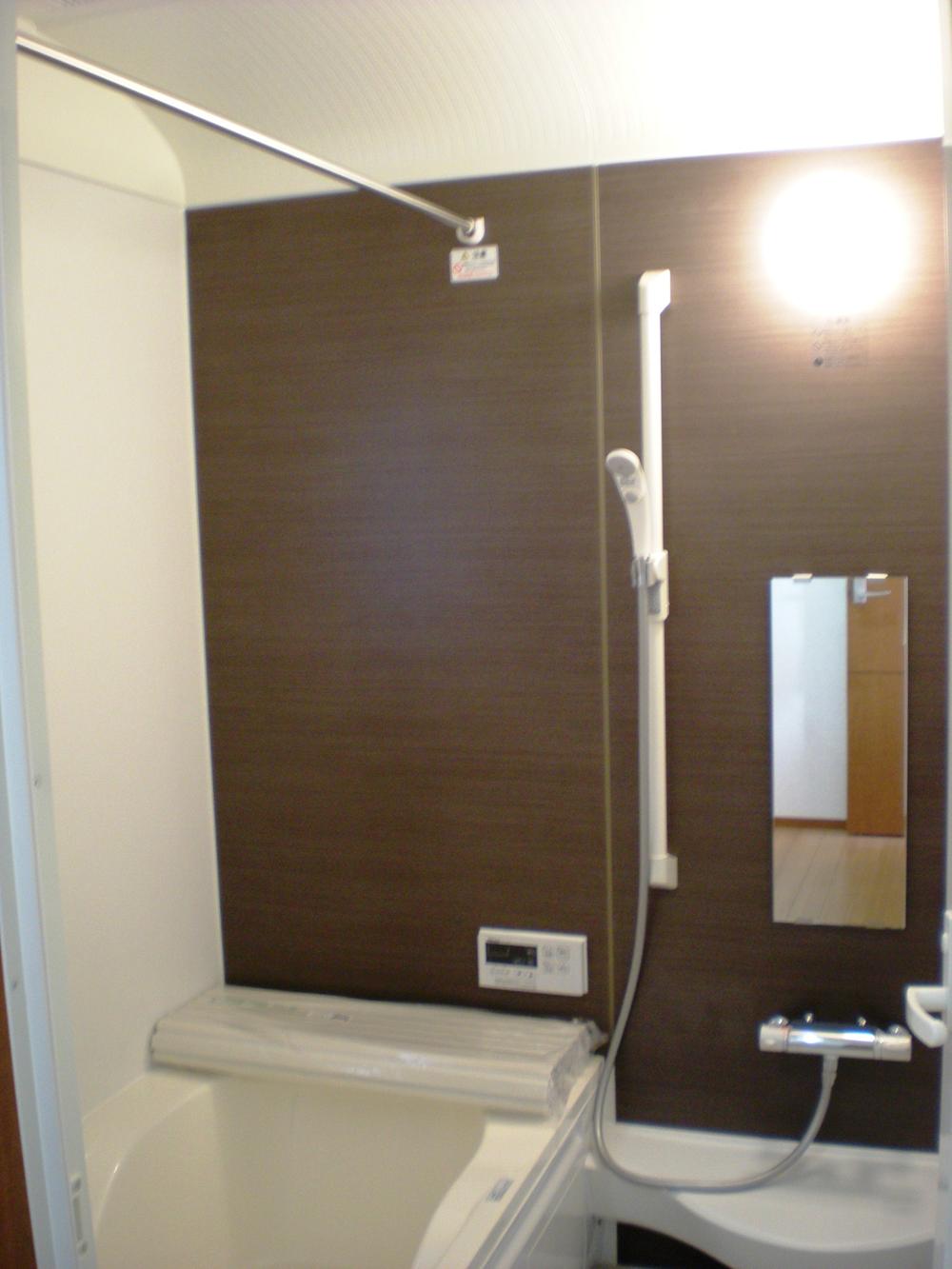 Spacious bathroom that can be bathing with children
お子様と一緒に入浴できる広々浴室
Same specifications photo (kitchen)同仕様写真(キッチン) 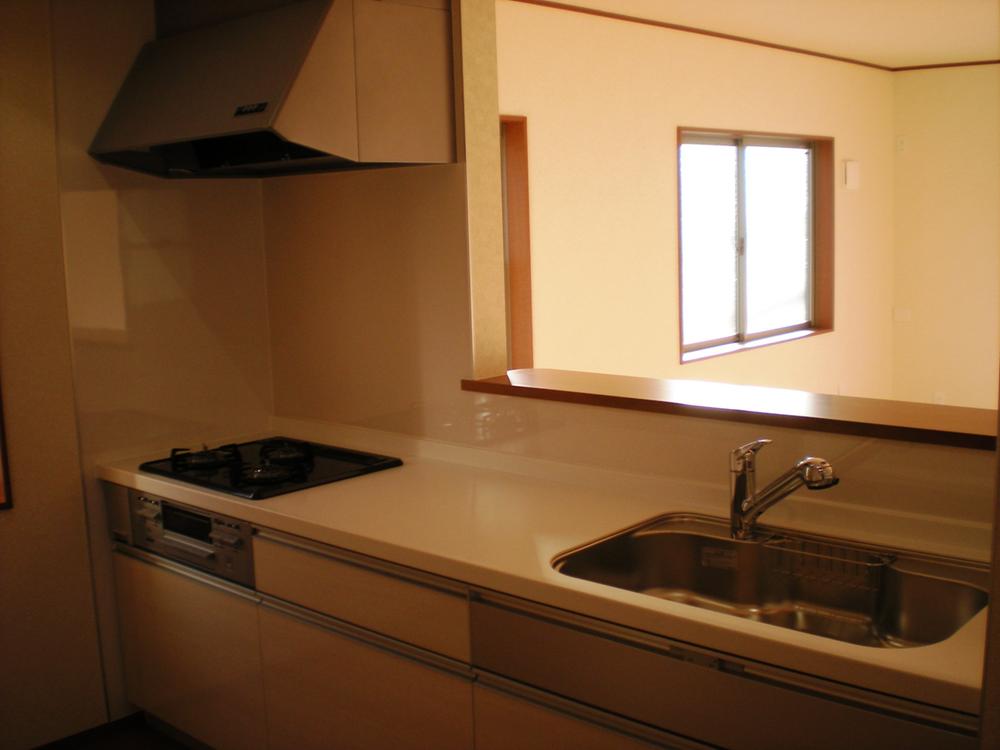 Face-to-face kitchen where you can enjoy the cuisine
料理を楽しめる対面キッチ
Same specifications photos (Other introspection)同仕様写真(その他内観) 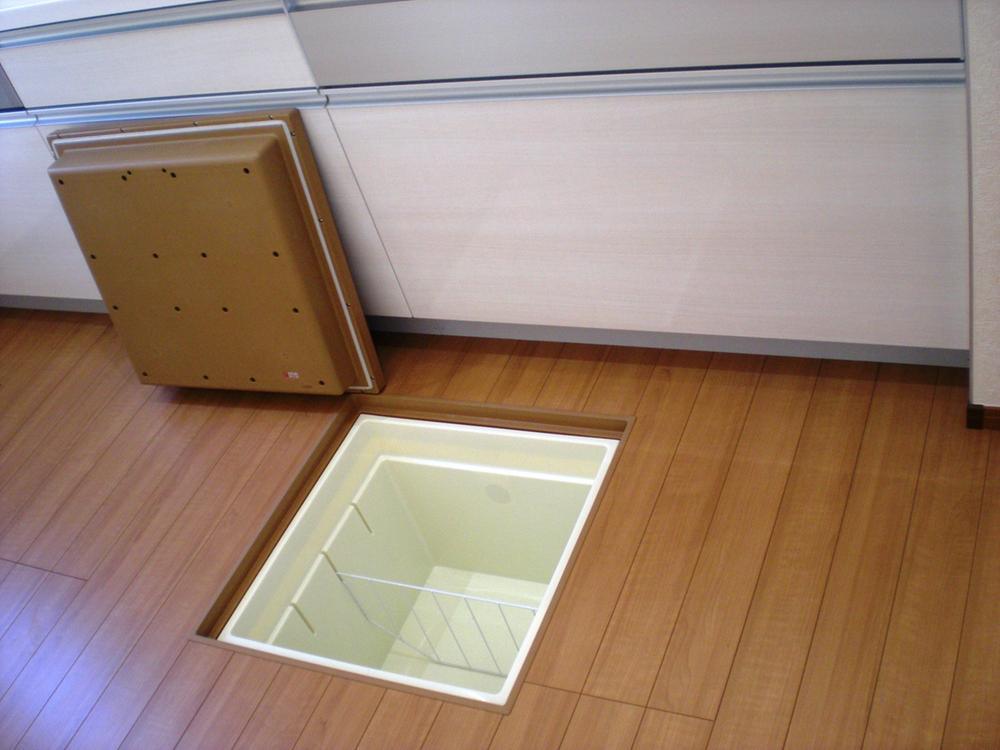 Also it has a course under the floor storage
もちろん床下収納も付いてます
Floor plan間取り図 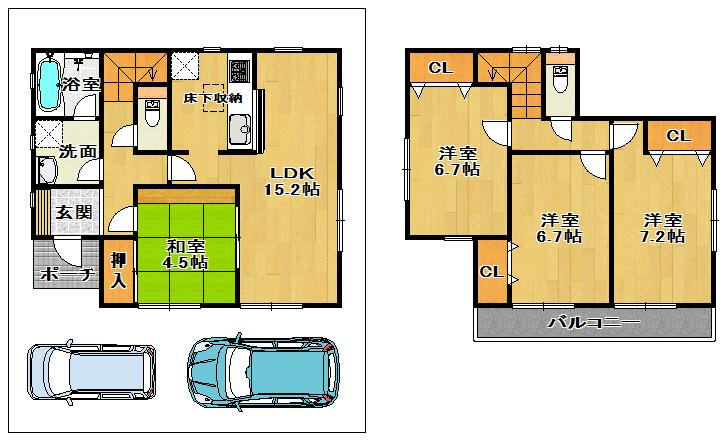 (Building 2), Price 23.8 million yen, 4LDK, Land area 96.71 sq m , Building area 96.38 sq m
(2号棟)、価格2380万円、4LDK、土地面積96.71m2、建物面積96.38m2
Same specifications photos (Other introspection)同仕様写真(その他内観) 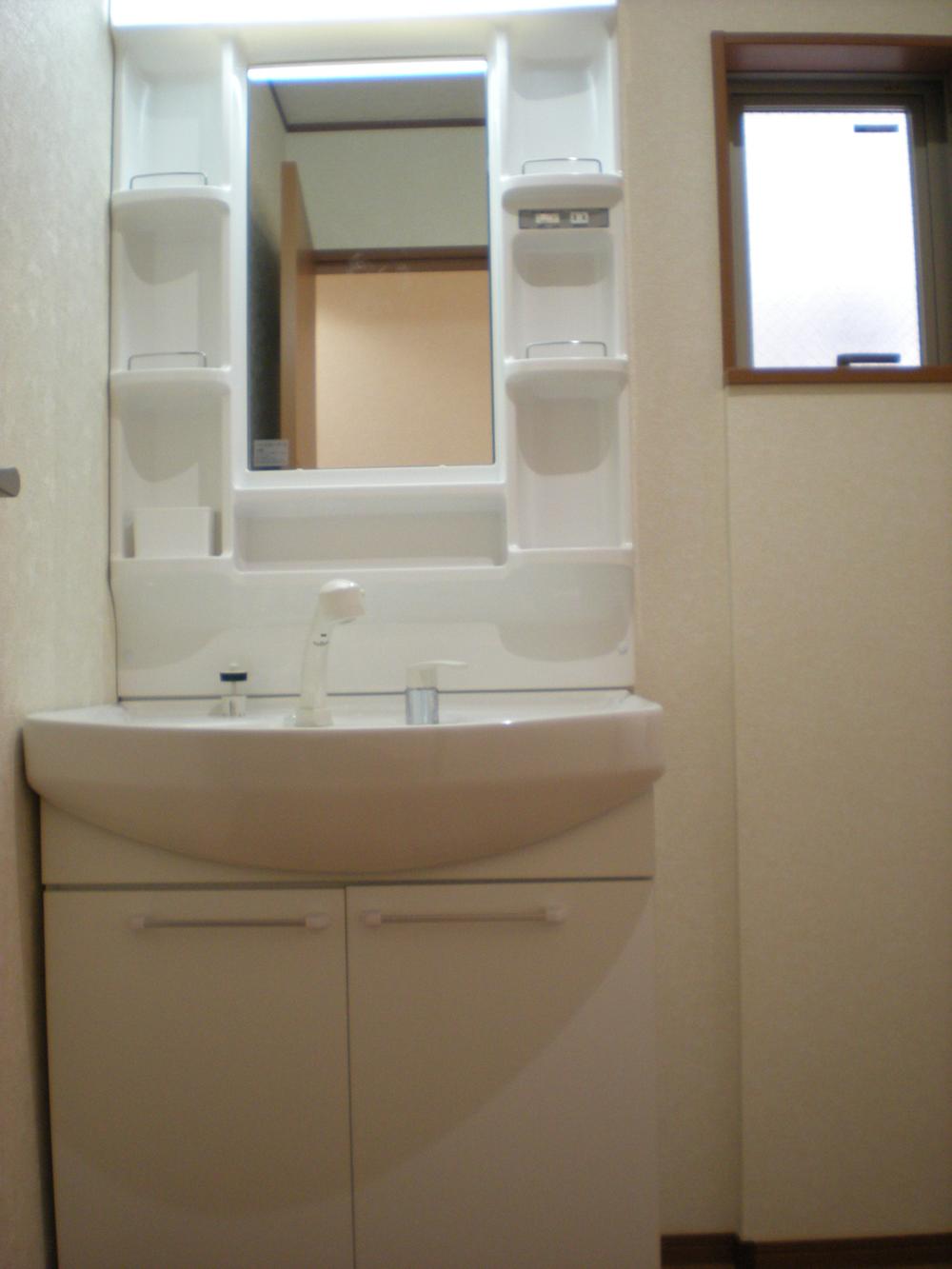 "Mommy toothpaste ~ I seem to hear the voice of "
「ママー歯磨き ~ 」の声が聞こえてきそう
Floor plan間取り図 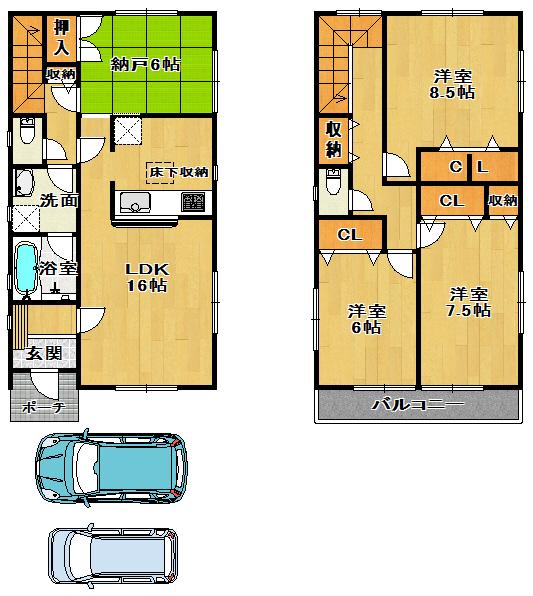 (4 Building), Price 22,800,000 yen, 3LDK+S, Land area 125.42 sq m , Building area 105.3 sq m
(4号棟)、価格2280万円、3LDK+S、土地面積125.42m2、建物面積105.3m2
Location
| 












