New Homes » Kansai » Osaka prefecture » Higashi Sumiyoshi Ward
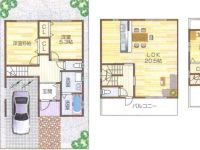 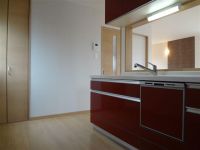
| | Osaka-shi, Osaka Higashi Sumiyoshi Ward 大阪府大阪市東住吉区 |
| Subway Tanimachi Line "Komagawa Nakano" walk 3 minutes 地下鉄谷町線「駒川中野」歩3分 |
| ◆ Osaka Tanimachi ・ 3-minute walk from Komagawa Nakano Station ◆ Kintetsu Minami-Osaka Line ・ A 4-minute walk from Harinakano Station ◆ east ・ West bright two-sided road ◆ All four compartment ◆ Model house published in! ◆大阪市谷町線・駒川中野駅から徒歩3分◆近鉄南大阪線・針中野駅から徒歩4分◆東・西明るい両面道路◆全4区画◆モデルハウス公開中! |
| Unusual east-west bright two-sided road in Osaka city. Asahi is rising, It will be able to live in natural light to the evening sun sinks. Abundant balcony is, The amount of laundry ・ Us with a time to those free. Osaka Tanimachi ・ Komagawa to Nakano Station, 3-minute walk. Kintetsu Minami-Osaka Line ・ Harinakano to the Train Station, A 4-minute walk. Because there is freedom design site, Back door to the back of the house, The water around to the second floor, To 3LDK spread of the room, etc., If you wish will come true. Look at the Mount Ikoma, To you the best of life. 大阪市内では珍しい東西明るい両面道路。朝日が昇り、夕陽が沈むまで自然の光で生活していただけます。ふんだんなバルコニーは、洗濯の量・時間を自由なものにしてくれます。大阪市谷町線・駒川中野駅まで、徒歩3分。近鉄南大阪線・針中野駅まで、徒歩4分。自由設計用地もございますので、家の裏に勝手口、水廻りを2階へ、3LDKにして広めのお部屋等、お客様のご希望が叶えられます。生駒山を眺める、極上の生活をあなたに。 |
Features pickup 特徴ピックアップ | | Immediate Available / 2 along the line more accessible / LDK20 tatami mats or more / System kitchen / Yang per good / All room storage / South balcony / Built garage / Walk-in closet / All room 6 tatami mats or more / Three-story or more / City gas 即入居可 /2沿線以上利用可 /LDK20畳以上 /システムキッチン /陽当り良好 /全居室収納 /南面バルコニー /ビルトガレージ /ウォークインクロゼット /全居室6畳以上 /3階建以上 /都市ガス | Event information イベント情報 | | Local guide Board (Please be sure to ask in advance) schedule / During the public time / 9:30 ~ 19:30 現地案内会(事前に必ずお問い合わせください)日程/公開中時間/9:30 ~ 19:30 | Price 価格 | | 29,800,000 yen ~ 36,800,000 yen 2980万円 ~ 3680万円 | Floor plan 間取り | | 4LDK 4LDK | Units sold 販売戸数 | | 4 units 4戸 | Total units 総戸数 | | 4 units 4戸 | Land area 土地面積 | | 68.88 sq m ~ 75.82 sq m 68.88m2 ~ 75.82m2 | Building area 建物面積 | | 80.99 sq m 80.99m2 | Completion date 完成時期(築年月) | | 2013 end of June 2013年6月末 | Address 住所 | | Osaka-shi, Osaka Higashi Sumiyoshi Ward Harinakano 1-16-47 大阪府大阪市東住吉区針中野1-16-47 | Traffic 交通 | | Subway Tanimachi Line "Komagawa Nakano" walk 3 minutes
Kintetsu Minami-Osaka Line "Harinakano" walk 6 minutes
Kintetsu Minami-Osaka Line "Imagawa" walk 11 minutes 地下鉄谷町線「駒川中野」歩3分
近鉄南大阪線「針中野」歩6分
近鉄南大阪線「今川」歩11分
| Related links 関連リンク | | [Related Sites of this company] 【この会社の関連サイト】 | Contact お問い合せ先 | | Co., Ltd. happiness home sales TEL: 0800-603-3549 [Toll free] mobile phone ・ Also available from PHS
Caller ID is not notified
Please contact the "saw SUUMO (Sumo)"
If it does not lead, If the real estate company (株)幸福住宅販売TEL:0800-603-3549【通話料無料】携帯電話・PHSからもご利用いただけます
発信者番号は通知されません
「SUUMO(スーモ)を見た」と問い合わせください
つながらない方、不動産会社の方は
| Building coverage, floor area ratio 建ぺい率・容積率 | | Kenpei rate: 70%, Volume ratio: 160% 建ペい率:70%、容積率:160% | Time residents 入居時期 | | Immediate available 即入居可 | Land of the right form 土地の権利形態 | | Ownership 所有権 | Structure and method of construction 構造・工法 | | Wooden three-story 木造3階建 | Use district 用途地域 | | Two mid-high 2種中高 | Land category 地目 | | Residential land 宅地 | Overview and notices その他概要・特記事項 | | Building confirmation number: HK12-0344 建築確認番号:HK12-0344 | Company profile 会社概要 | | <Seller> governor of Osaka (3) Article 048 878 issue (stock) happiness home sales Yubinbango547-0047 Osaka Hirano Hiranomoto cho 2-22 happiness Akubiru <売主>大阪府知事(3)第048878号(株)幸福住宅販売〒547-0047 大阪府大阪市平野区平野元町2-22 幸福アークビル |
Floor plan間取り図 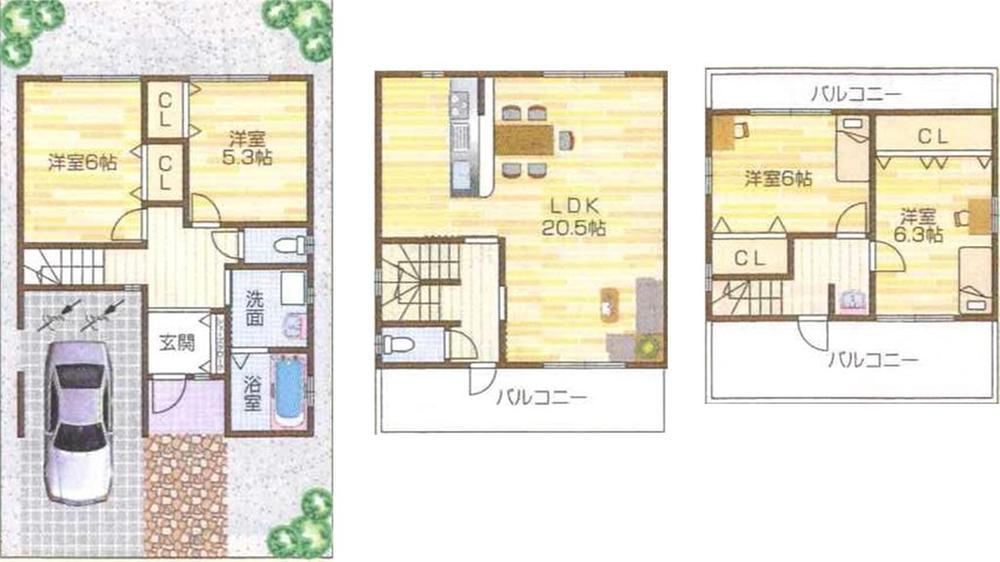 You can change the
変更可能です
Kitchenキッチン 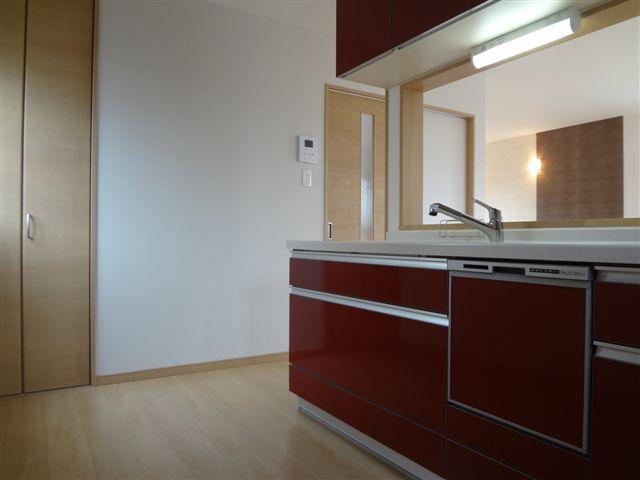 Moist texture with an attractive kitchen with artificial marble.
人造大理石でしっとりとした質感が魅力のキッチン。
Bathroom浴室 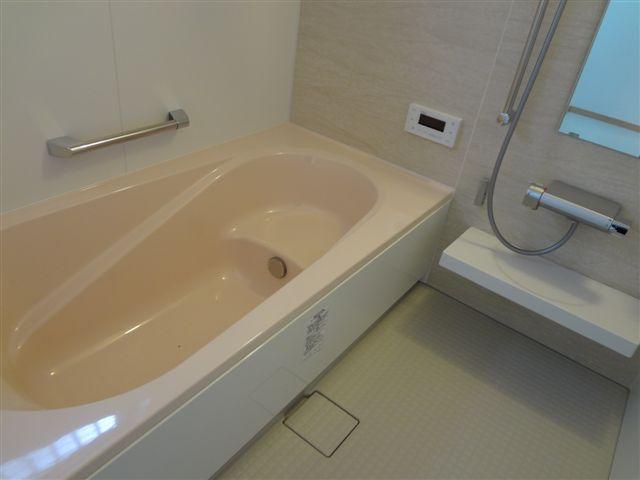 Gas hot water bathroom heating dryer mist Kawakku, It supports the health and beauty.
ガス温水浴室暖房乾燥機ミストカワックで、健康と美容をサポートします。
Local appearance photo現地外観写真 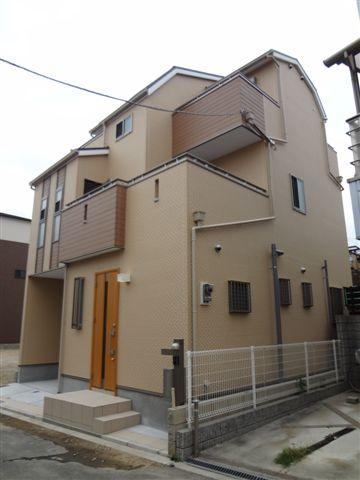 Model house published in!
モデルハウス公開中!
Livingリビング 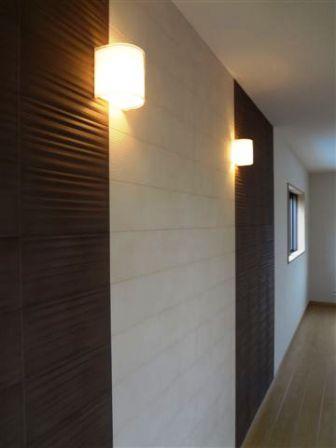 Absorb moisture, Eco-carat specifications to control the damp and condensation.
湿気を吸収し、ジメジメや結露を制御するエコカラット仕様。
Kitchenキッチン 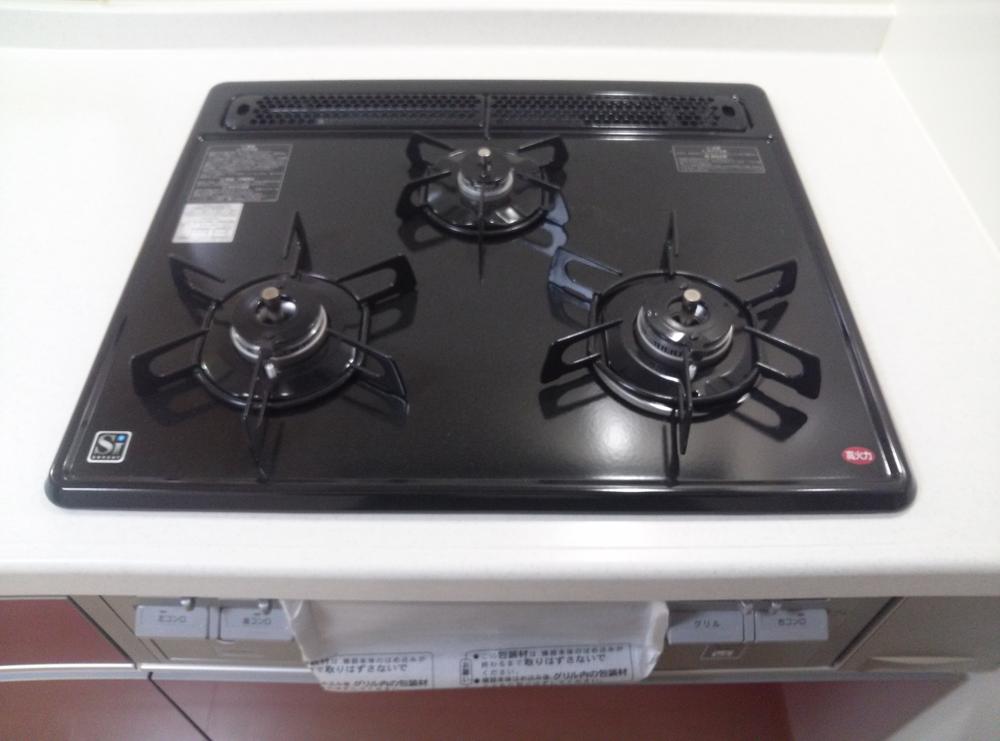 Indoor (11 May 2013) Shooting Glass top stove
室内(2013年11月)撮影 ガラストップコンロ
Non-living roomリビング以外の居室 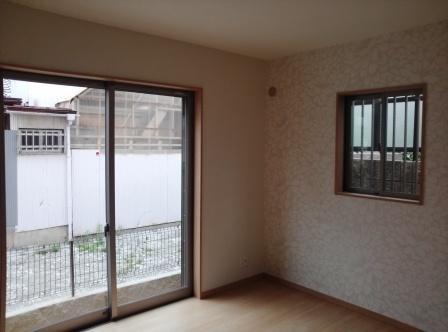 Western style room
洋室
Entrance玄関 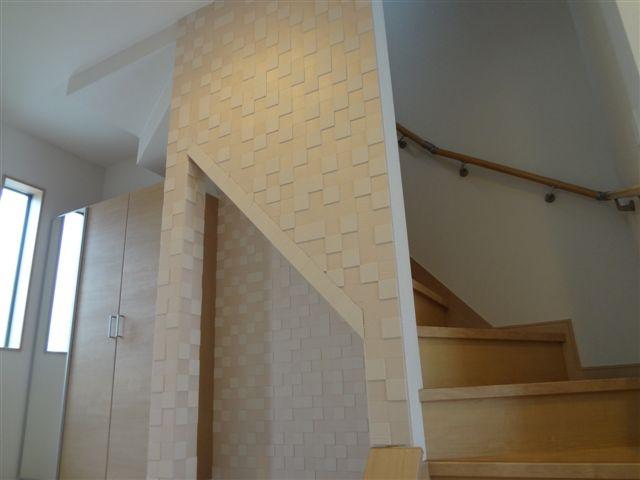 Entrance (inside) Eco-carat specification.
玄関(内側)エコカラット仕様。
Local photos, including front road前面道路含む現地写真 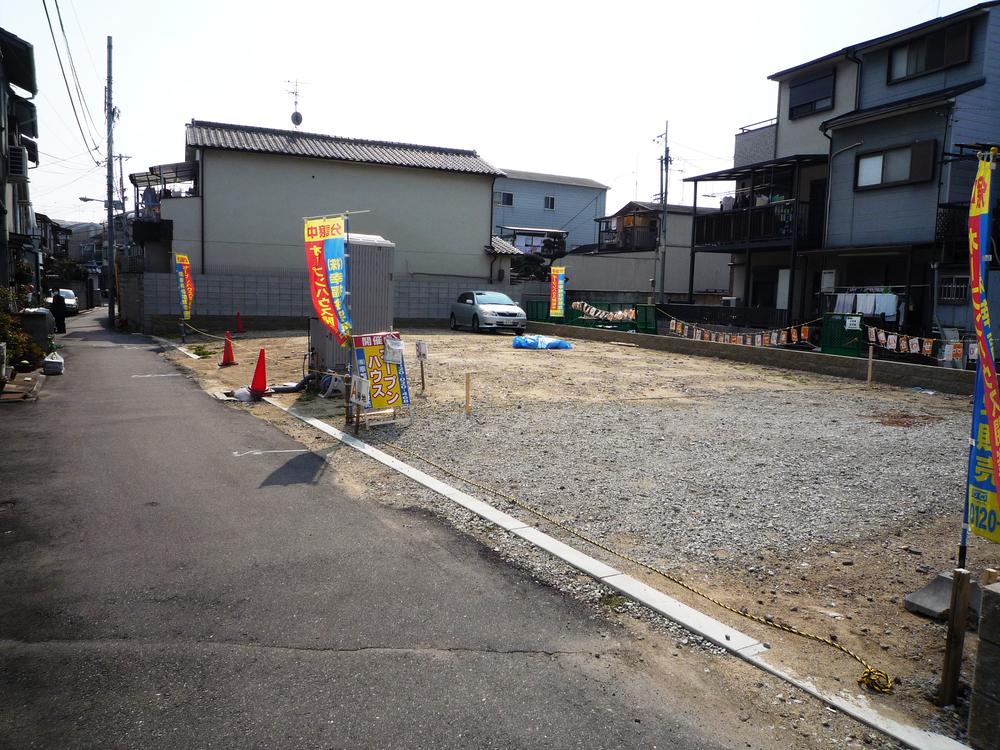 Local (June 2013) Shooting
現地(2013年6月)撮影
Balconyバルコニー 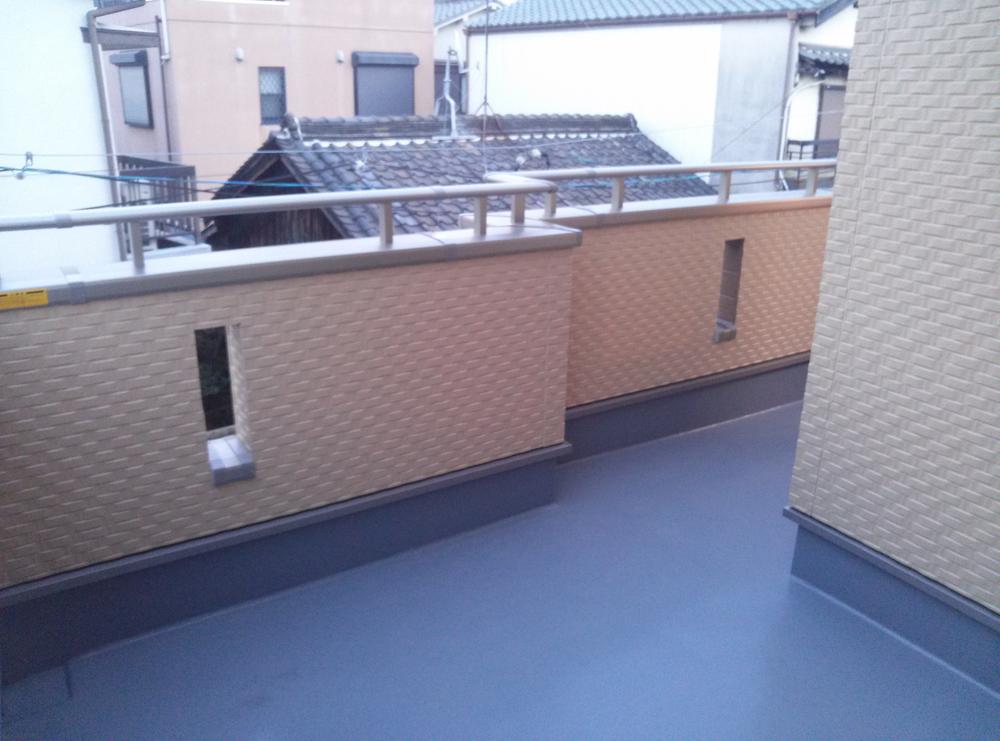 Local (11 May 2013) Shooting Second floor balcony
現地(2013年11月)撮影 2階バルコニー
Park公園 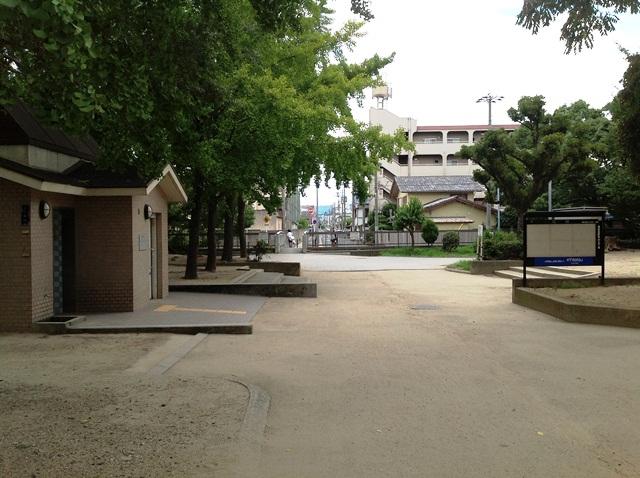 Imagawa 863m Imagawa park to the park
今川公園まで863m 今川公園
Other introspectionその他内観 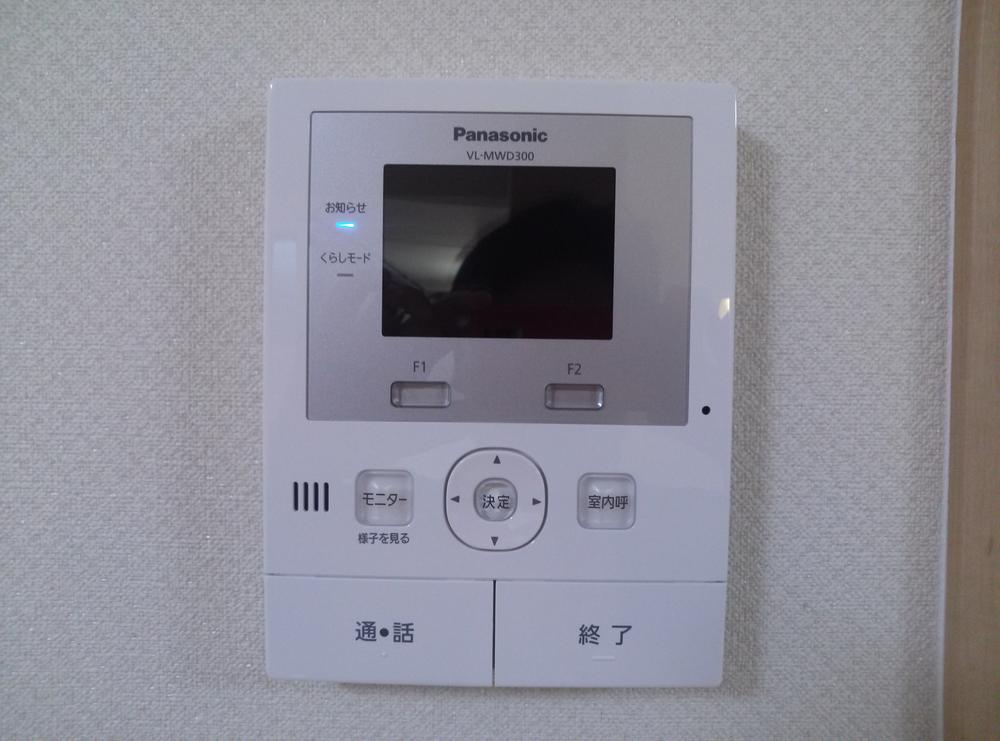 Indoor (11 May 2013) Shooting Monitor with intercom
室内(2013年11月)撮影 モニター付きインターフォン
The entire compartment Figure全体区画図 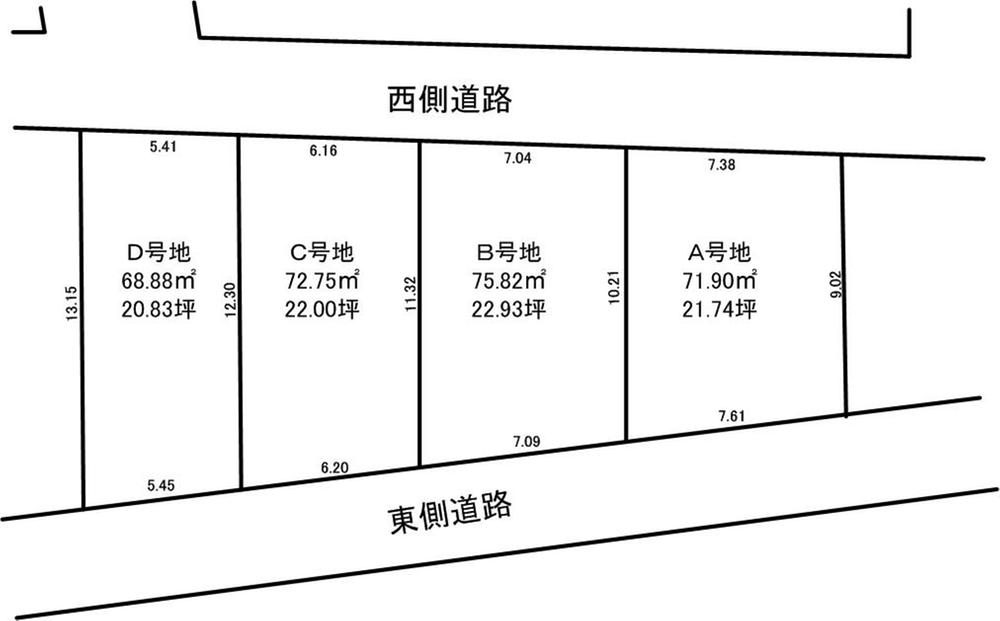 Model house complete!
モデルハウス完成!
Local appearance photo現地外観写真 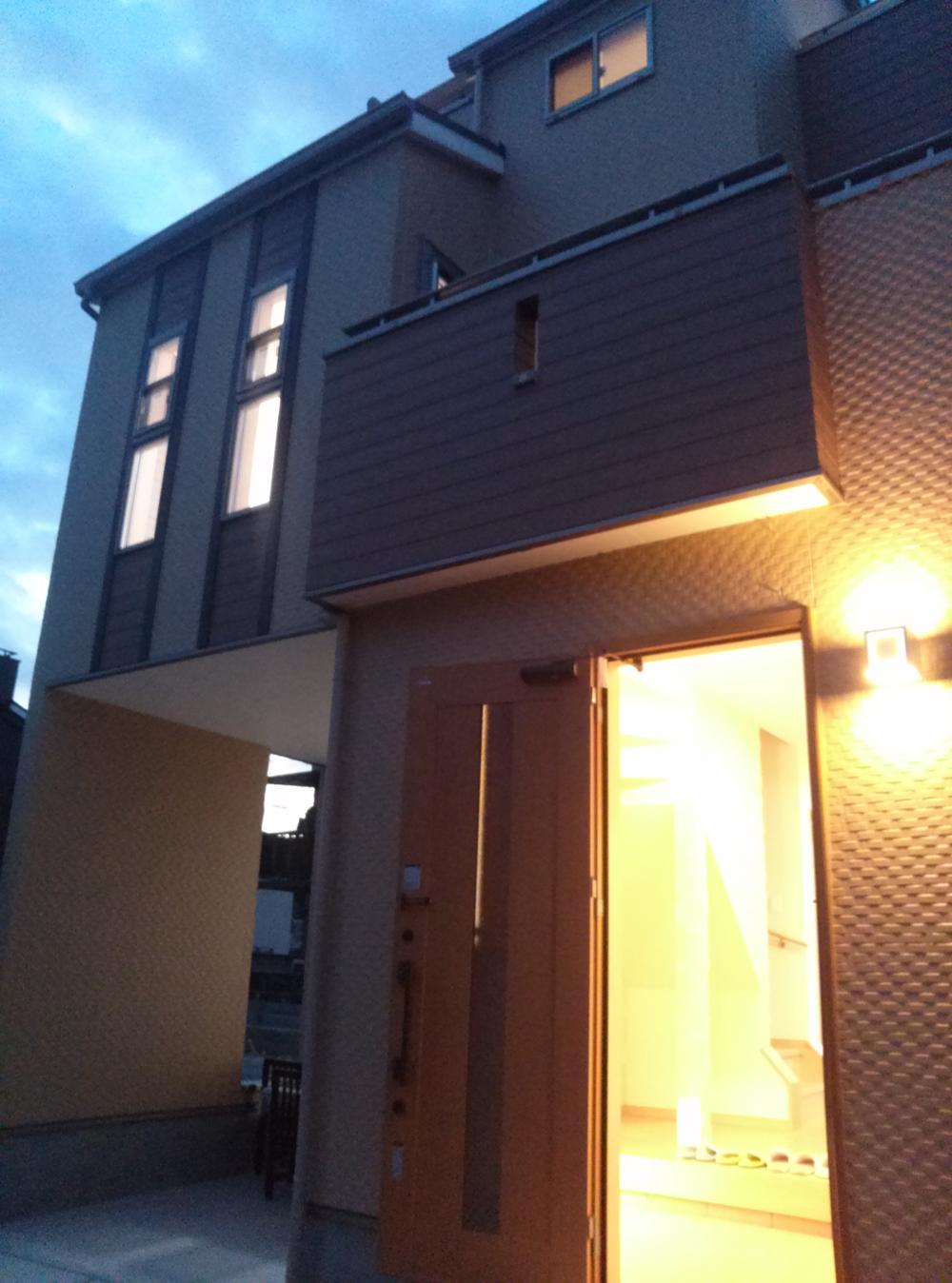 Local (11 May 2013) Shooting
現地(2013年11月)撮影
Rendering (appearance)完成予想図(外観) 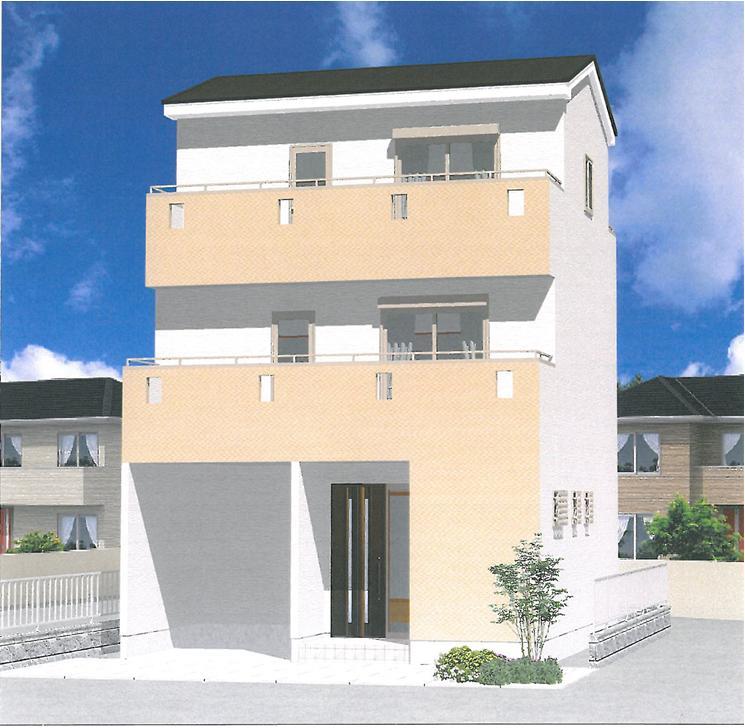 Rendering
完成予想図
Non-living roomリビング以外の居室 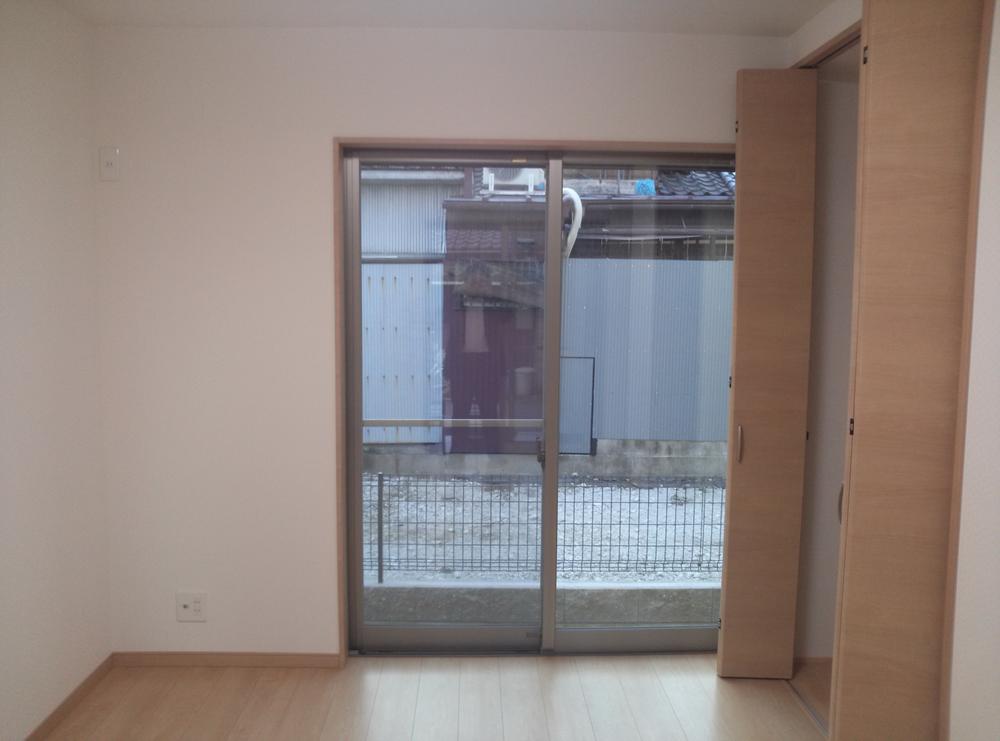 Indoor (11 May 2013) Shooting 1 Kaiyoshitsu
室内(2013年11月)撮影 1階洋室
Primary school小学校 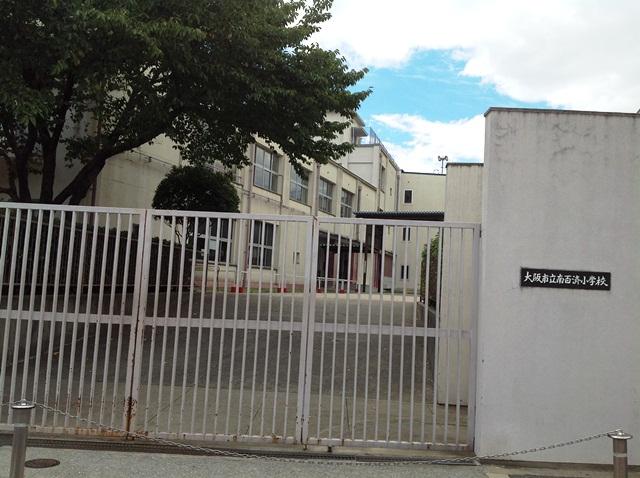 South Baekje 442m Osaka Minami Baekje elementary school to elementary school
南百済小学校まで442m 大阪市立南百済小学校
Otherその他 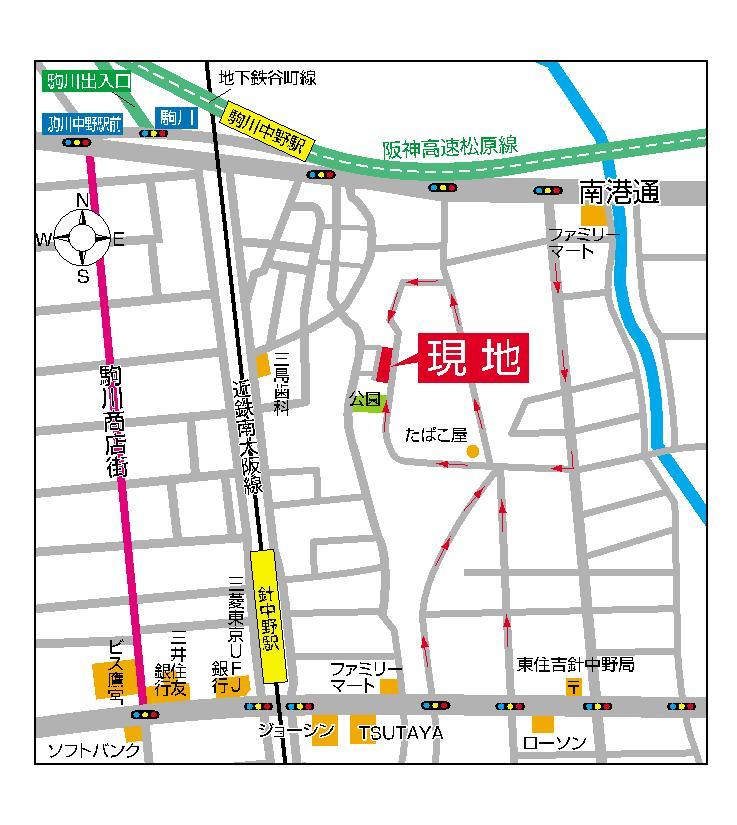 Local guide map
現地案内図
Rendering (appearance)完成予想図(外観) 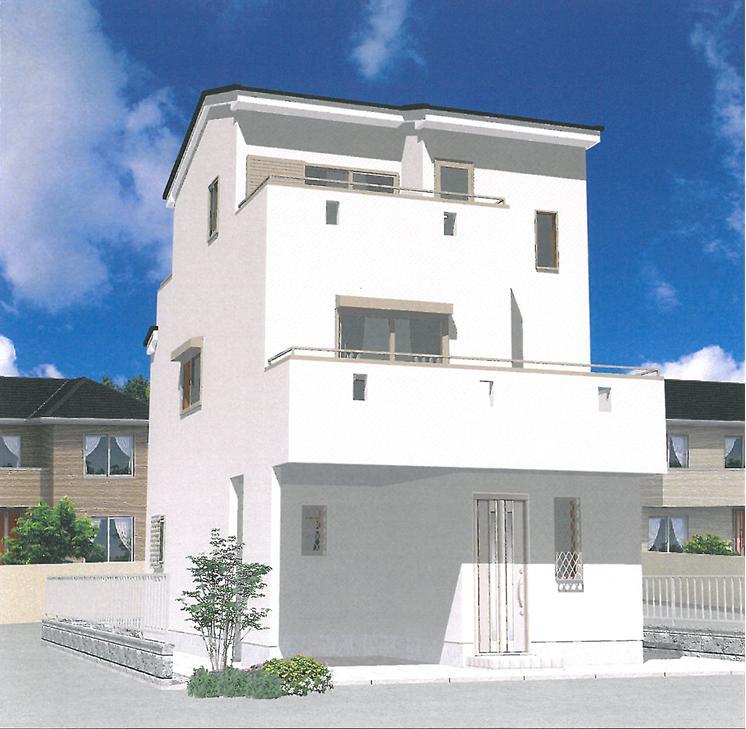 Rendering
完成予想図
Junior high school中学校 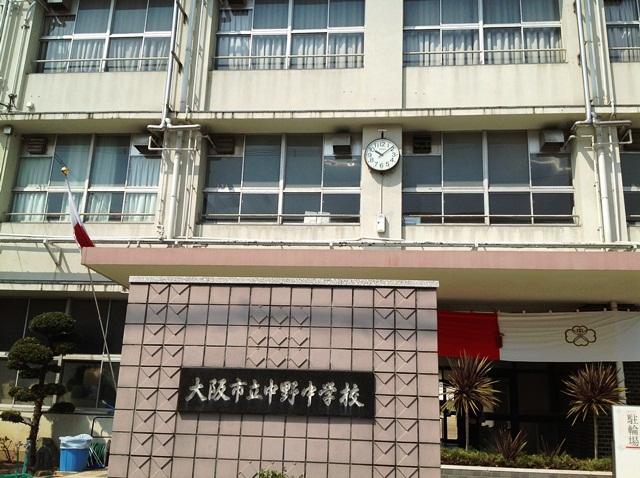 Nakano 525m Osaka Municipal Nakano junior high school until junior high school
中野中学校まで525m 大阪市立中野中学校
Location
|





















