New Homes » Kansai » Osaka prefecture » Higashiyodogawa District
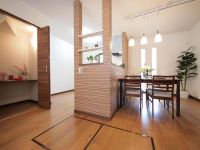 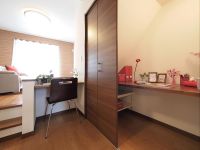
| | Osaka-shi, Osaka Higashiyodogawa Ward 大阪府大阪市東淀川区 |
| Hankyu Senri Line "Shimoshinjo" walk 7 minutes 阪急千里線「下新庄」歩7分 |
| In Osaka city, A large two-story is the birth! ! 9 living space that family is there room live, Tsuite living conductor of course large under-floor storage, Excellent storage capacity. 大阪市内で、大きな2階建てが誕生!!9家族が住まうゆとりある生活空間、生活導線もちろん大型床下収納がついてて、収納力抜群。 |
| Parking two Allowed, System kitchen, All room storage, Flat to the station, A quiet residential area, LDK15 tatami mats or more, Immediate Available, Face-to-face kitchen, Toilet 2 places, 2-story, Warm water washing toilet seat, Underfloor Storage, TV monitor interphone, All living room flooring, Dish washing dryer, Three-story or more, Flat terrain 駐車2台可、システムキッチン、全居室収納、駅まで平坦、閑静な住宅地、LDK15畳以上、即入居可、対面式キッチン、トイレ2ヶ所、2階建、温水洗浄便座、床下収納、TVモニタ付インターホン、全居室フローリング、食器洗乾燥機、3階建以上、平坦地 |
Local guide map 現地案内図 | | Local guide map 現地案内図 | Features pickup 特徴ピックアップ | | Parking two Allowed / Immediate Available / System kitchen / All room storage / Flat to the station / A quiet residential area / LDK15 tatami mats or more / Face-to-face kitchen / Toilet 2 places / 2-story / Warm water washing toilet seat / Underfloor Storage / TV monitor interphone / All living room flooring / Dish washing dryer / Three-story or more / Flat terrain 駐車2台可 /即入居可 /システムキッチン /全居室収納 /駅まで平坦 /閑静な住宅地 /LDK15畳以上 /対面式キッチン /トイレ2ヶ所 /2階建 /温水洗浄便座 /床下収納 /TVモニタ付インターホン /全居室フローリング /食器洗乾燥機 /3階建以上 /平坦地 | Event information イベント情報 | | Model house schedule / During the public time / 9:00 ~ 19:00 モデルハウス日程/公開中時間/9:00 ~ 19:00 | Property name 物件名 | | Plan Doll Shimoshinjo プランドール下新庄 | Price 価格 | | 31,800,000 yen ~ 35,800,000 yen 3180万円 ~ 3580万円 | Floor plan 間取り | | 4LDK ~ 5LDK 4LDK ~ 5LDK | Units sold 販売戸数 | | 3 units 3戸 | Total units 総戸数 | | 9 units 9戸 | Land area 土地面積 | | 60.24 sq m ~ 93.72 sq m 60.24m2 ~ 93.72m2 | Building area 建物面積 | | 99.22 sq m ~ 109.99 sq m 99.22m2 ~ 109.99m2 | Completion date 完成時期(築年月) | | June 2013 2013年6月 | Address 住所 | | Osaka-shi, Osaka Higashiyodogawa Ward Shimoshinjo 4-19-5 大阪府大阪市東淀川区下新庄4-19-5 | Traffic 交通 | | Hankyu Senri Line "Shimoshinjo" walk 7 minutes 阪急千里線「下新庄」歩7分
| Related links 関連リンク | | [Related Sites of this company] 【この会社の関連サイト】 | Contact お問い合せ先 | | TEL: 0800-809-8830 [Toll free] mobile phone ・ Also available from PHS
Caller ID is not notified
Please contact the "saw SUUMO (Sumo)"
If it does not lead, If the real estate company TEL:0800-809-8830【通話料無料】携帯電話・PHSからもご利用いただけます
発信者番号は通知されません
「SUUMO(スーモ)を見た」と問い合わせください
つながらない方、不動産会社の方は
| Building coverage, floor area ratio 建ぺい率・容積率 | | Kenpei rate: 80%, Volume ratio: 200% 建ペい率:80%、容積率:200% | Time residents 入居時期 | | Immediate available 即入居可 | Land of the right form 土地の権利形態 | | Ownership 所有権 | Structure and method of construction 構造・工法 | | Wooden 2-story (framing method), Wooden three-story (framing method) 木造2階建(軸組工法)、木造3階建(軸組工法) | Use district 用途地域 | | One dwelling 1種住居 | Land category 地目 | | Residential land 宅地 | Other limitations その他制限事項 | | Quasi-fire zones 準防火地域 | Company profile 会社概要 | | <Marketing alliance (mediated)> governor of Osaka (3) Article 046 403 issue (Ltd.) Fuji Hisa housing Yubinbango570-0083 Osaka Moriguchi Keihanhondori 2-7-8 plan Doll Moriguchi first floor <販売提携(媒介)>大阪府知事(3)第046403号(株)フジヒサハウジング〒570-0083 大阪府守口市京阪本通2-7-8 プランドール守口1階 |
Kitchenキッチン 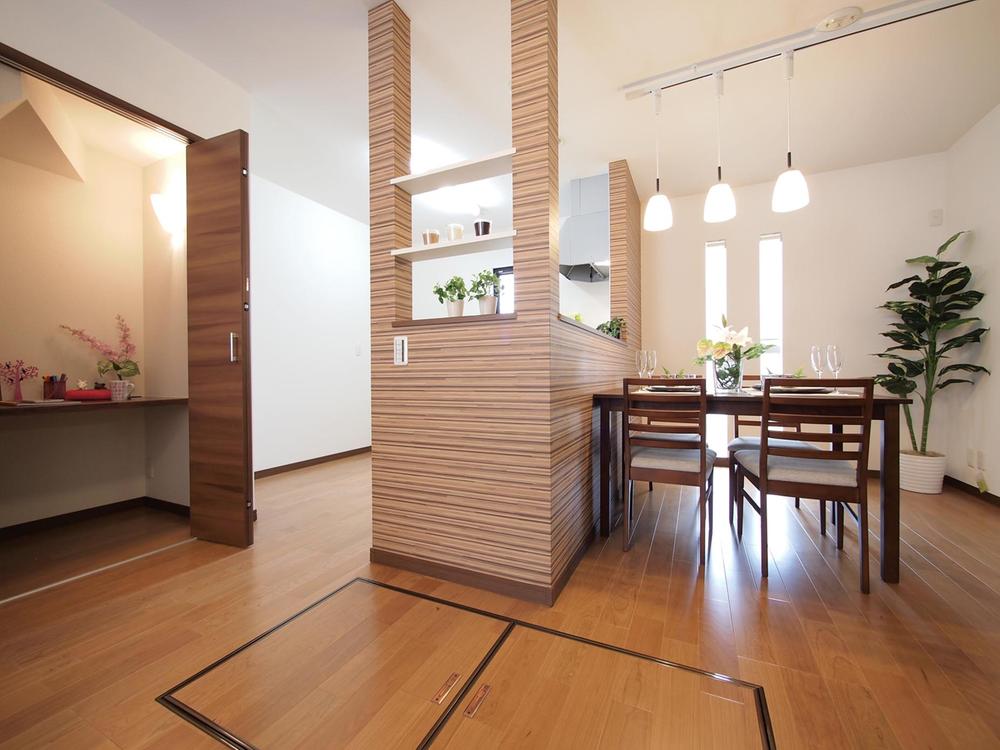 Kitchen around also refreshing if a large pantry and storage has not been equipped with a kitchen next to
大きなパントリー&収納がキッチン横に装備されていてキッチン回りもスッキリ
Other introspectionその他内観 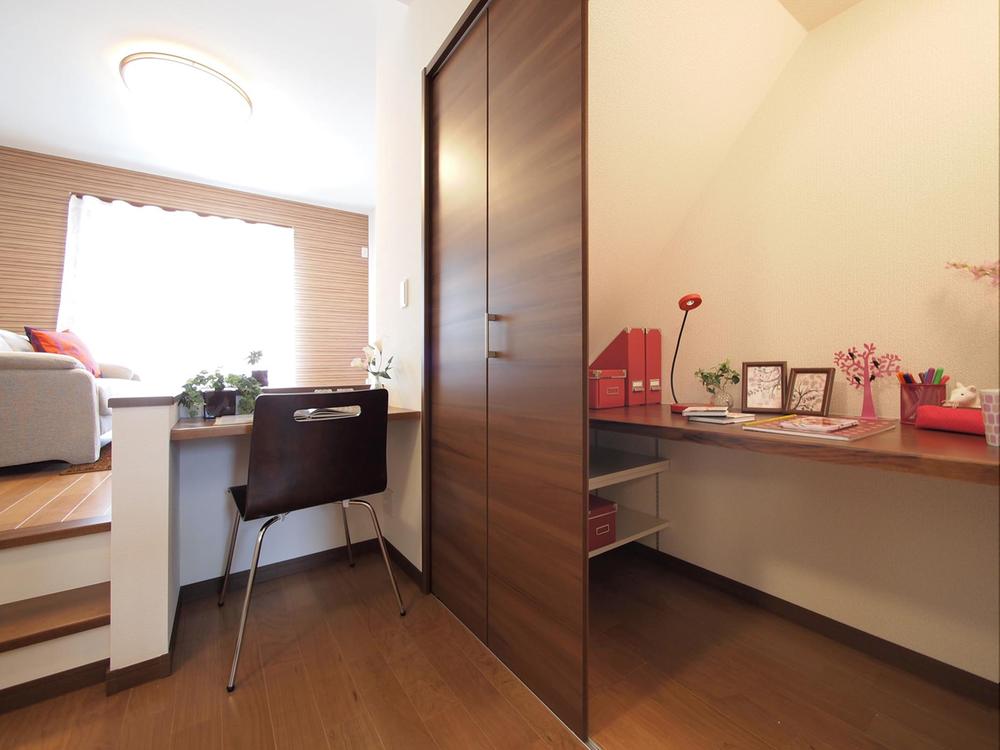 Storage and work space Mrs. Corner. It can also be used as a study corner of children.
ワークスペースと収納ミセスコーナー。子供のスタディコーナーとしても使えます。
Receipt収納 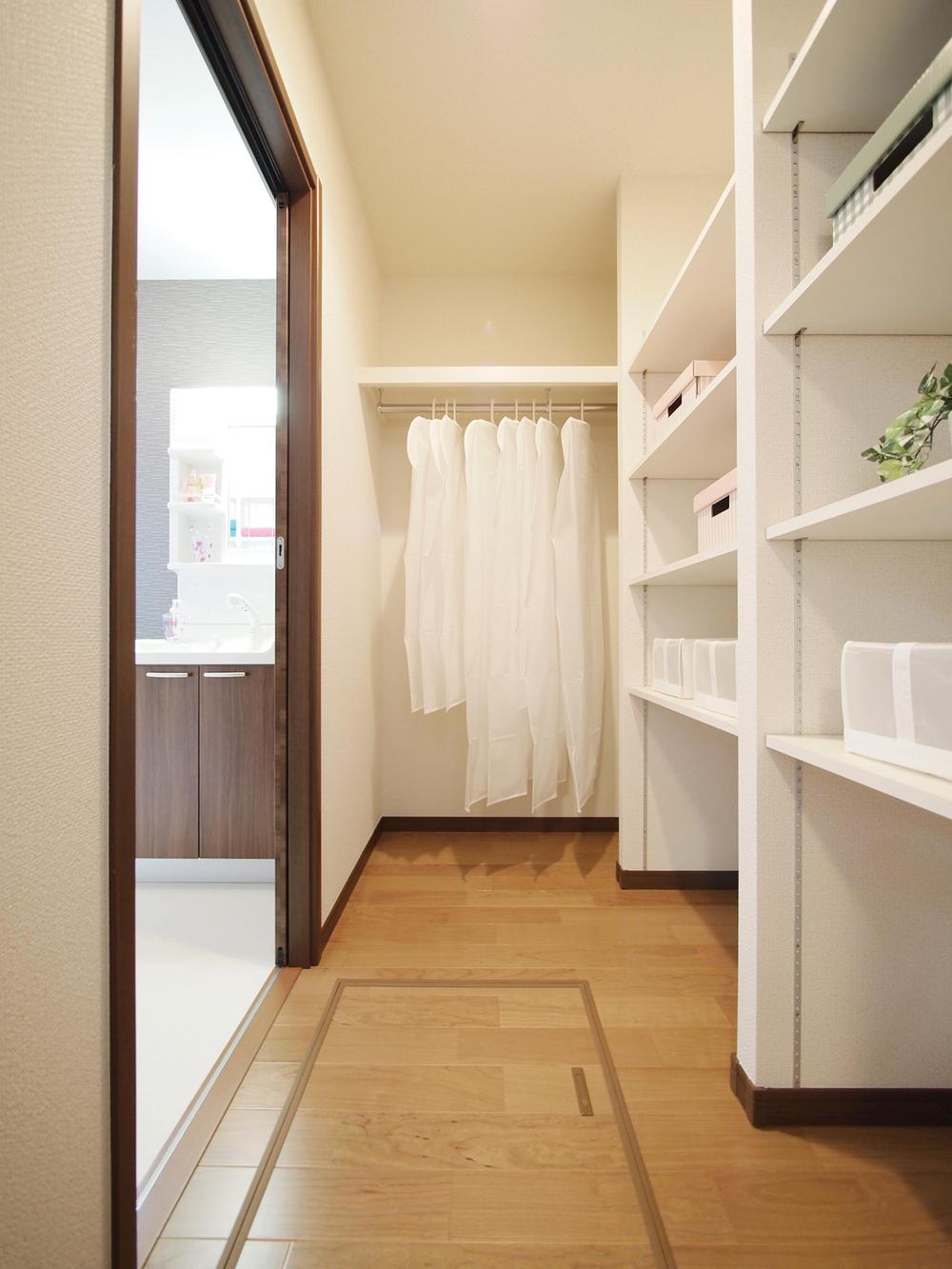 Walk-through closet. You can come and go of a comfortable lead wire that connects the washroom and living from securing two directions
ウォークスルークローゼット。洗面所とリビングをつなぐ快適導線を確保2方向からの出入りができます
Livingリビング 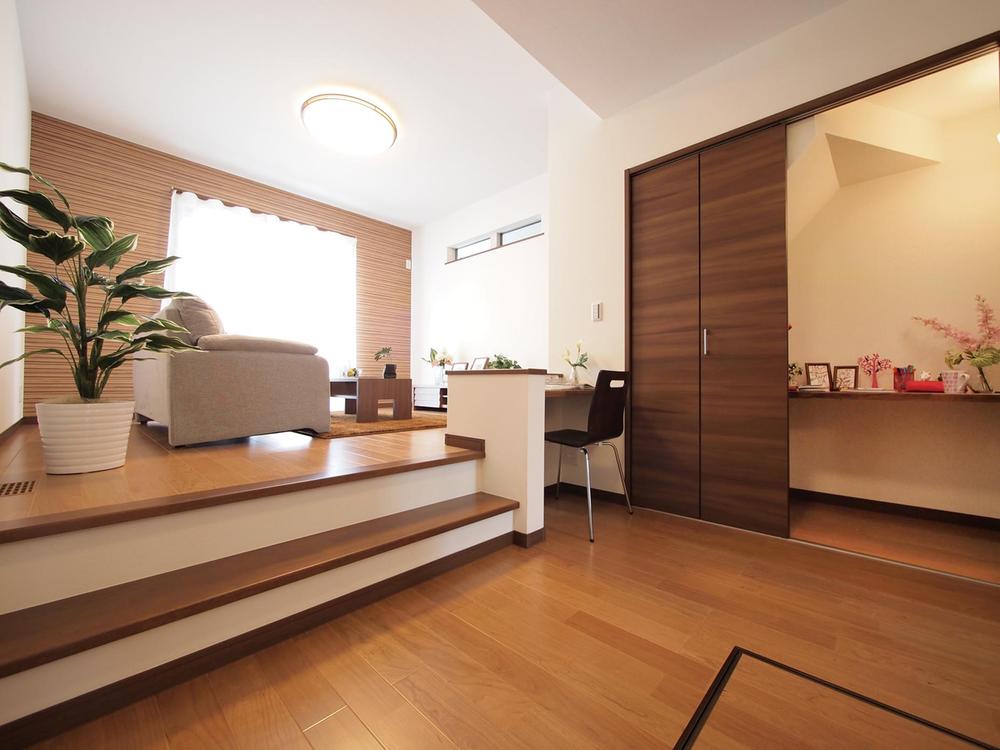 Dining, It has become a space of the room by the installation of the thing and the pantry to divide in the living room and the split-level home.
ダイニングは、リビングとスキップフロアで分けることとパントリーの設置により余裕の空間になっています。
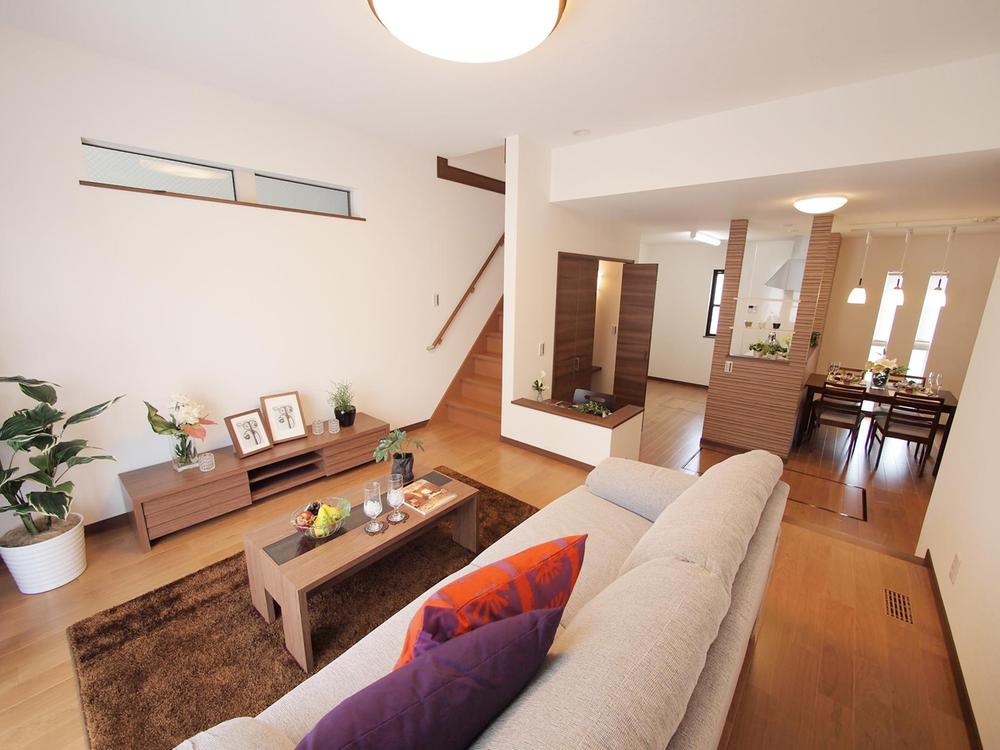 20 pledge over certain LDK. It becomes to skip floor living room feel for more than 20 Pledge.
20帖以上あるLDK。スキップフロアになっていて20帖以上にも感じるリビング。
Receipt収納 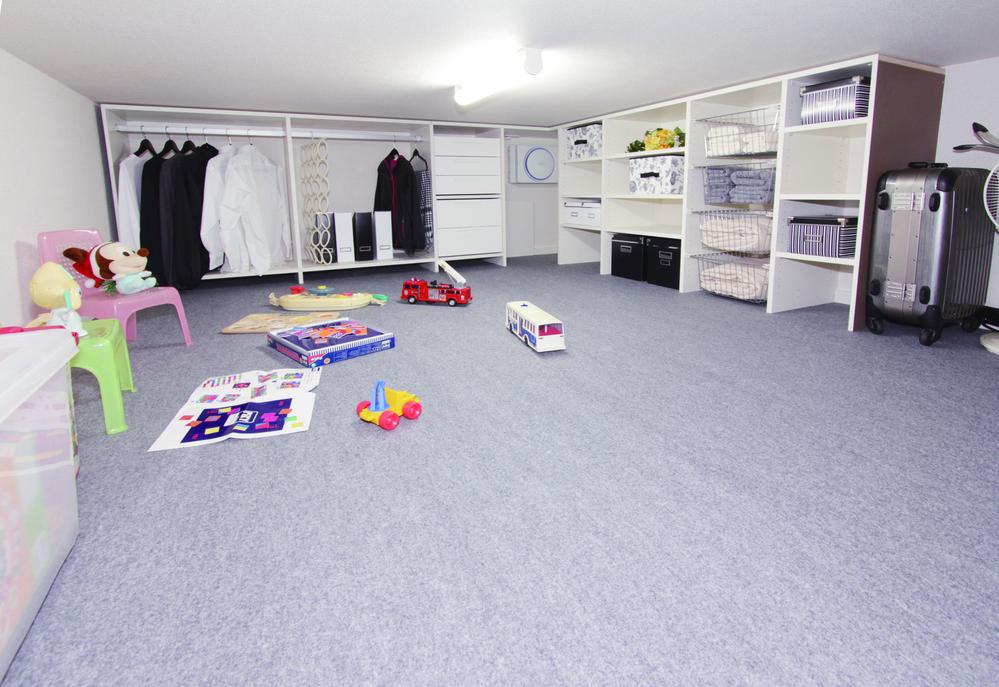 Storage of Fujihisa "Renaiss", Ultra-large underfloor storage seasonal, Storage capacity is excellent, such as those of the children that are no longer used.
フジヒサの収納「ルネス」、超大型床下収納季節物、使わなくなったお子様の物など収納力抜群です。
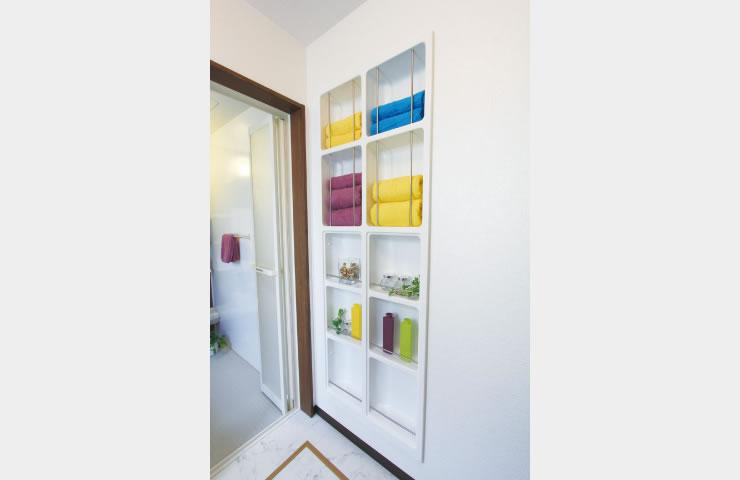 Washroom wall store. Storage space that can be used
洗面所壁面収納。使える収納スペース
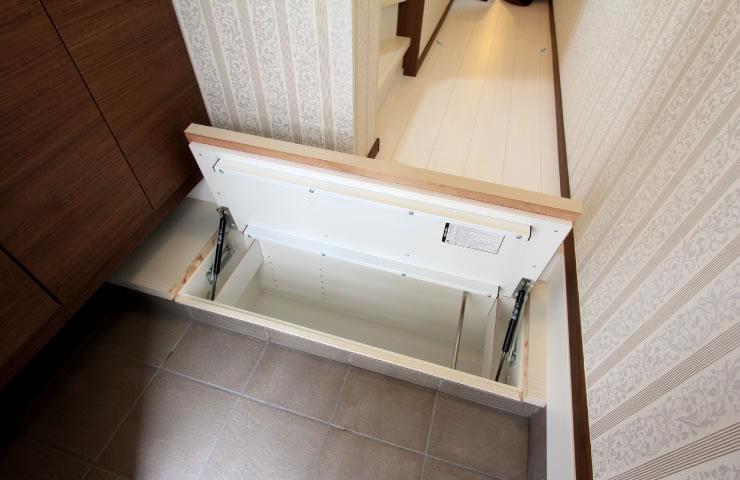 Stile housed in the entrance. Wife of boots can also be comfortably accommodated.
玄関にある框収納。奥様のロングブーツもらくらく収納できます。
Kindergarten ・ Nursery幼稚園・保育園 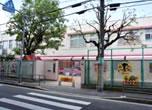 Shimoshinjo 700m to nursery
下新庄保育所まで700m
Primary school小学校 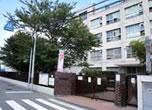 Shimoshinjo until elementary school 500m
下新庄小学校まで500m
Local guide map現地案内図 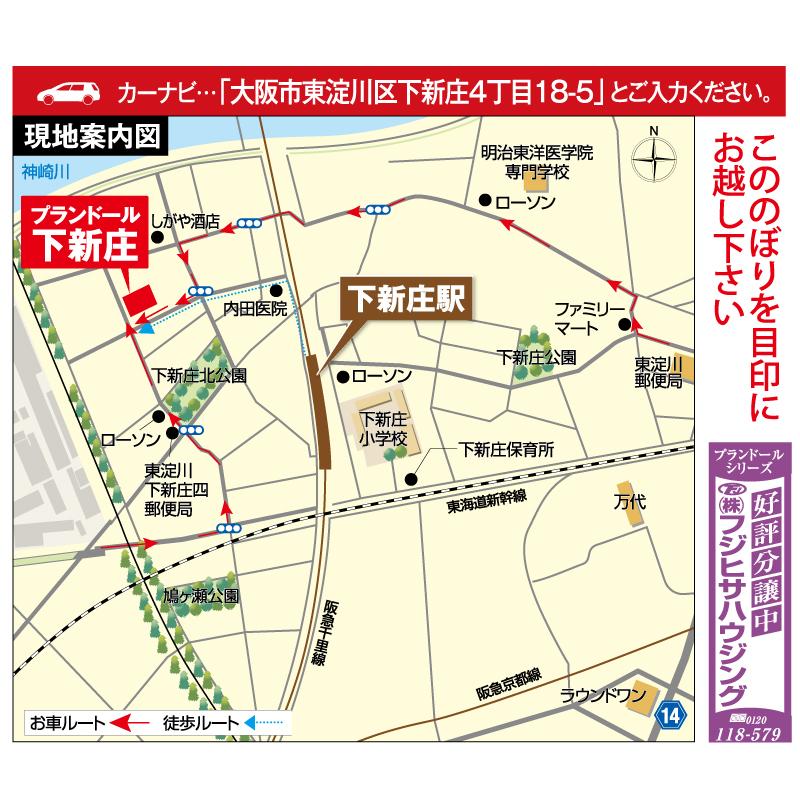 Hankyu Senri Line "Shimoshinjo" station, A 5-minute walk of the good location
阪急千里線「下新庄」駅、徒歩5分の好立地
Junior high school中学校  Shinto Dian until junior high school 2300m
新東淀中学校まで2300m
Government office役所 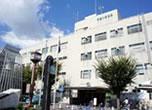 Higashiyodogawa 1800m until the ward office
東淀川区役所まで1800m
The entire compartment Figure全体区画図 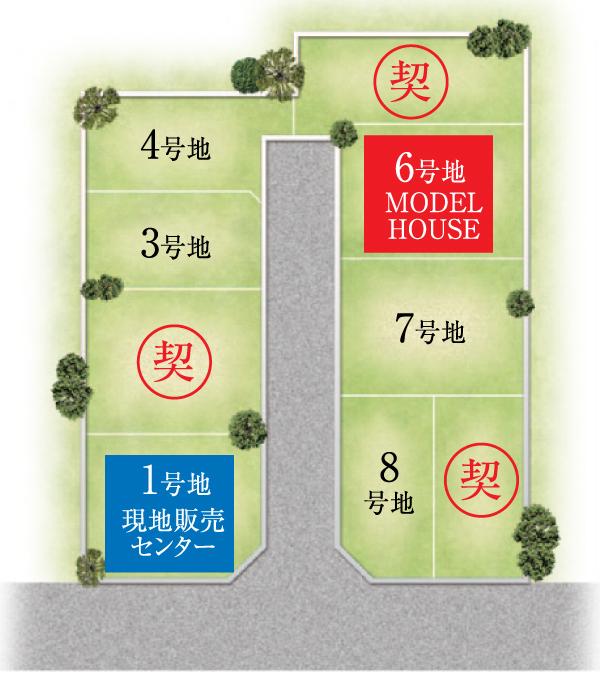 All 11 compartments
全11区画
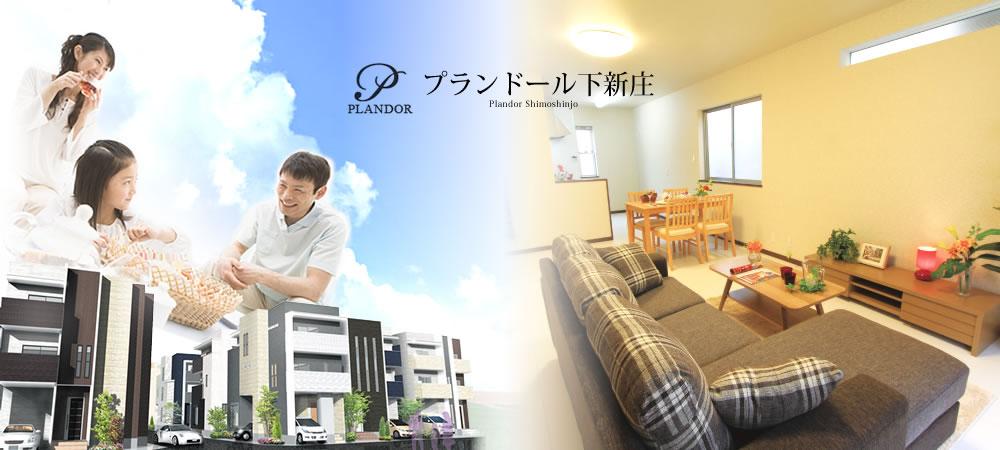 Rendering (appearance)
完成予想図(外観)
Post office郵便局 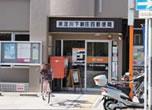 Higashiyodogawa Shimoshinjo 179m up to four post office
東淀川下新庄四郵便局まで179m
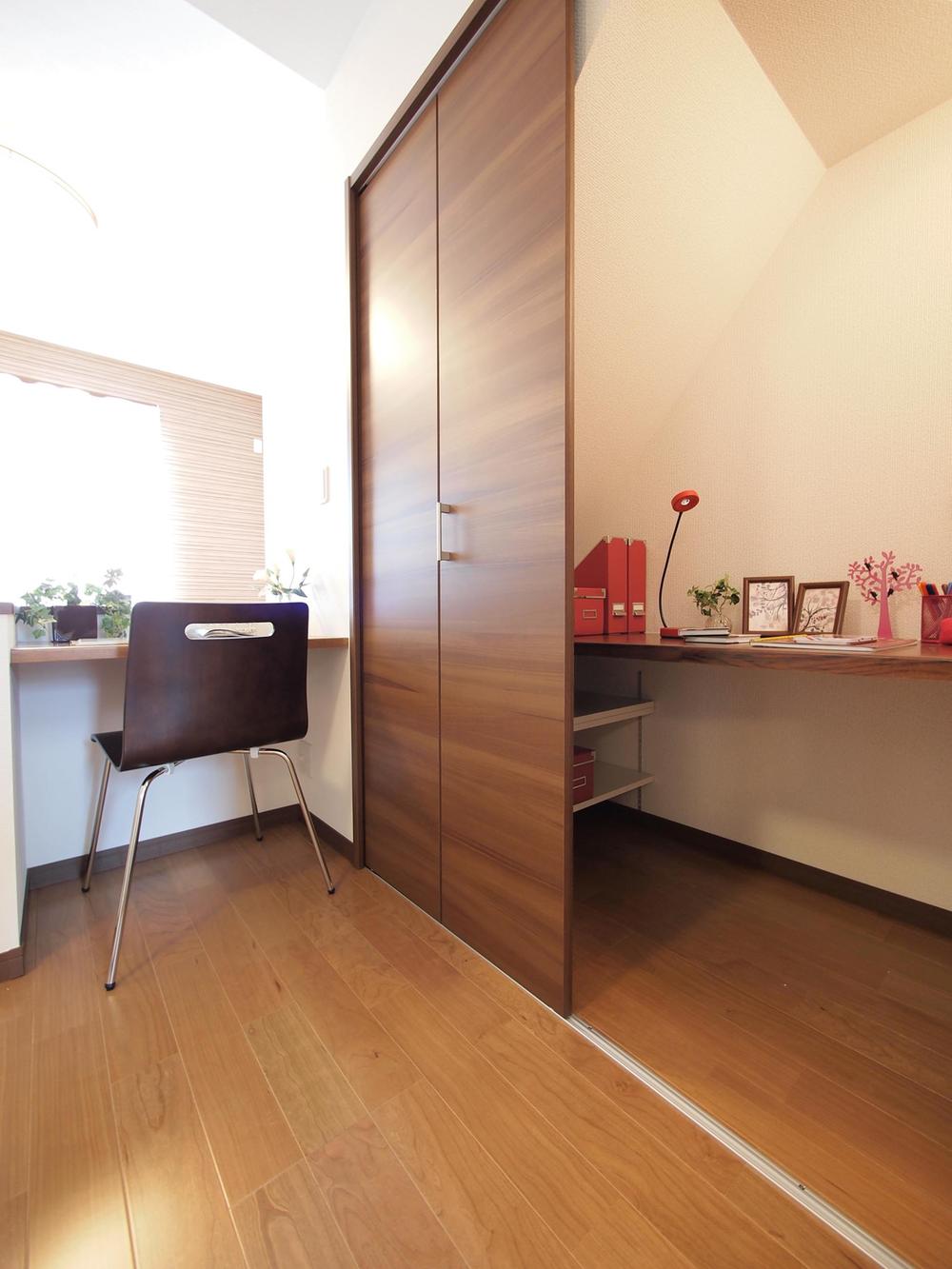 Living
リビング
Local appearance photo現地外観写真 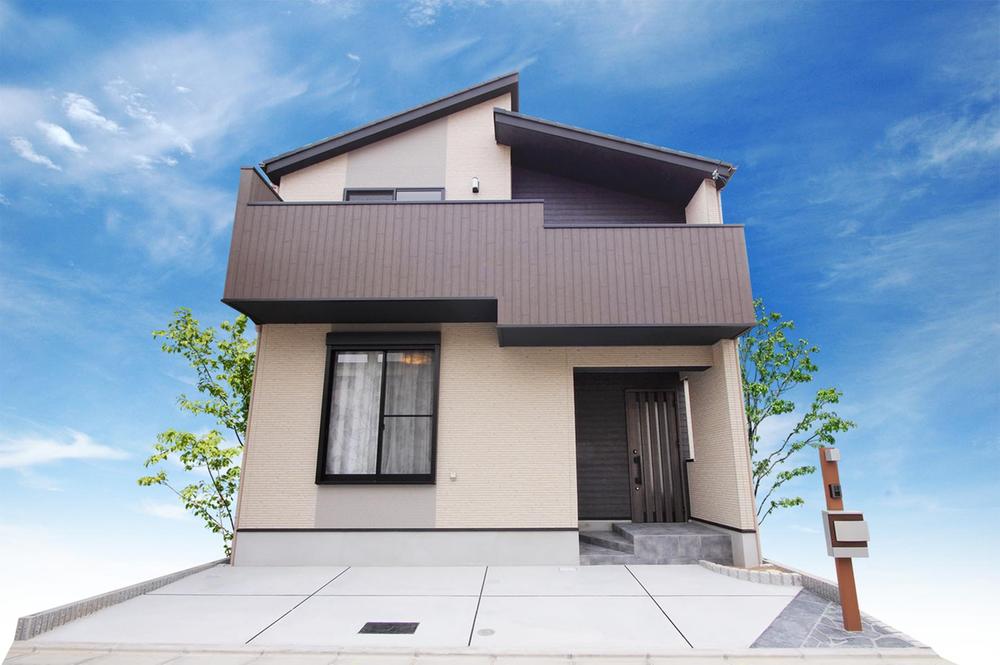 No. 6 areas Model house exterior photo
6号地 モデルハウス外観写真
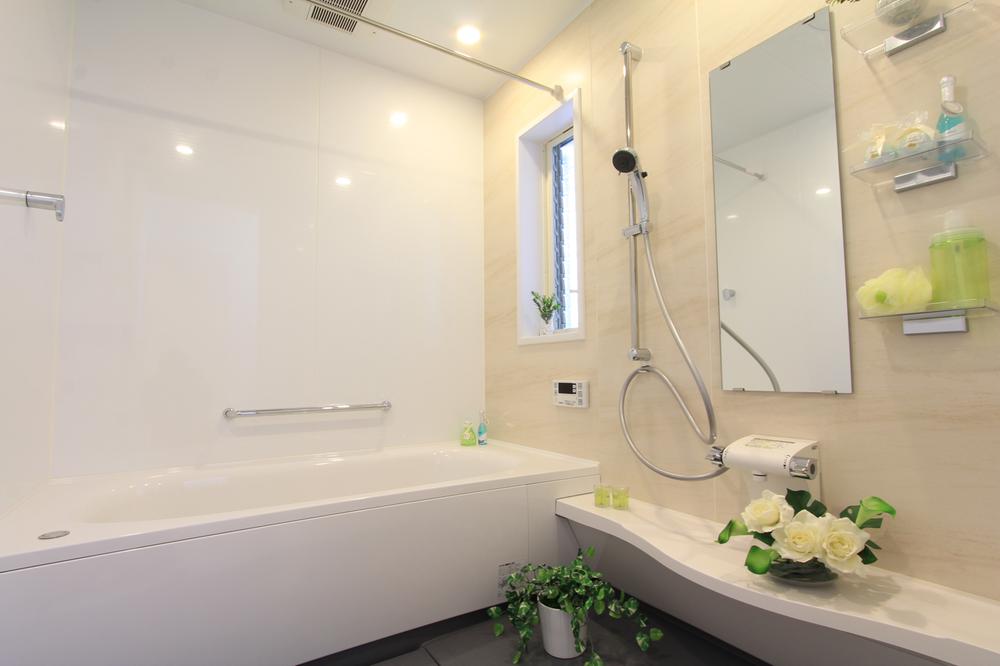 Bathroom
浴室
Floor plan間取り図 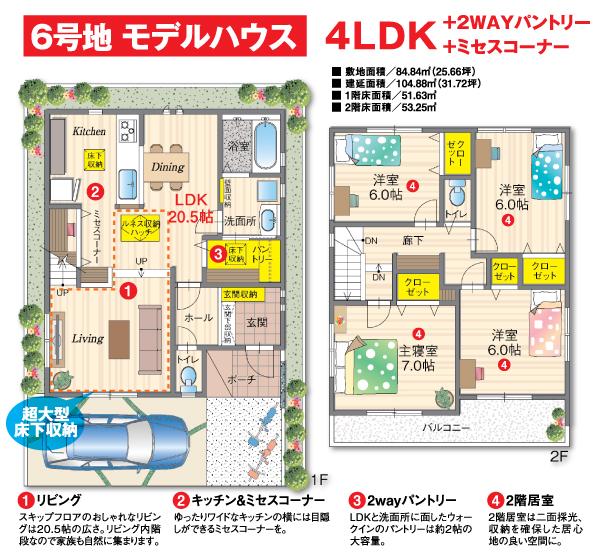 (No. 6 locations), Price 33,800,000 yen, 4LDK, Land area 84.88 sq m , Building area 99.22 sq m
(6号地)、価格3380万円、4LDK、土地面積84.88m2、建物面積99.22m2
Location
|





















