New Homes » Kansai » Osaka prefecture » Higashiyodogawa District
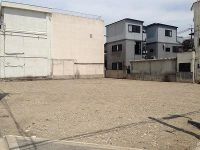 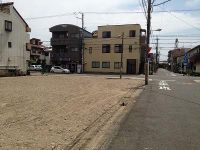
| | Osaka-shi, Osaka Higashiyodogawa Ward 大阪府大阪市東淀川区 |
| Subway Imazato muscle line "daido toyosato" walk 6 minutes 地下鉄今里筋線「だいどう豊里」歩6分 |
| ■ Designer House to build in natural materials ■ All houses It is free design. ■ "Daido toyosato Station" 6-minute walk of the good location ■自然素材で建てるデザイナーズハウス■全戸 自由設計です。■『だいどう豊里駅』徒歩6分の好立地 |
| Toyosato Central Park is also nearby, Holiday can be enjoyed for a walk or jogging. Since the super life is also a 5-minute walk, Shopping is also convenient. 豊里中央公園も近く、休日はお散歩やジョギングも楽しめます。スーパーライフも徒歩5分なので、買い物も便利です。 |
Features pickup 特徴ピックアップ | | 2 along the line more accessible / Super close / Yang per good / Flat to the station / A quiet residential area / Or more before road 6m / Corner lot / Shaping land / City gas / Maintained sidewalk / Flat terrain / Building plan example there 2沿線以上利用可 /スーパーが近い /陽当り良好 /駅まで平坦 /閑静な住宅地 /前道6m以上 /角地 /整形地 /都市ガス /整備された歩道 /平坦地 /建物プラン例有り | Event information イベント情報 | | Local sales meetings (please visitors to direct local) schedule / Every Saturday, Sunday and public holidays time / 10:00 ~ 17:00 held a local briefing session. There is also the model house in the immediate vicinity. 現地販売会(直接現地へご来場ください)日程/毎週土日祝時間/10:00 ~ 17:00現地説明会を開催します。すぐ近くにモデルハウスもございます。 | Price 価格 | | 20,630,000 yen ~ 25,630,000 yen 2063万円 ~ 2563万円 | Building coverage, floor area ratio 建ぺい率・容積率 | | Kenpei rate: 80%, Volume ratio: 200% 建ペい率:80%、容積率:200% | Sales compartment 販売区画数 | | 3 compartment 3区画 | Total number of compartments 総区画数 | | 6 compartment 6区画 | Land area 土地面積 | | 66.13 sq m ~ 127.36 sq m (20.00 tsubo ~ 38.52 tsubo) (measured) 66.13m2 ~ 127.36m2(20.00坪 ~ 38.52坪)(実測) | Driveway burden-road 私道負担・道路 | | Road width: 11m, Asphaltic pavement, Southwest side road width 11m ・ Northwest side road width 6m 道路幅:11m、アスファルト舗装、南西側公道幅員11m・北西側公道幅員6m | Land situation 土地状況 | | Vacant lot 更地 | Address 住所 | | Osaka-shi, Osaka Higashiyodogawa Ward Toyosato 7 大阪府大阪市東淀川区豊里7 | Traffic 交通 | | Subway Imazato muscle line "daido toyosato" walk 6 minutes
Hankyu Kyoto Line "Kami Shinjo" walk 17 minutes
Subway Imazato muscle line "Zuiko Yonchome" walk 17 minutes 地下鉄今里筋線「だいどう豊里」歩6分
阪急京都線「上新庄」歩17分
地下鉄今里筋線「瑞光四丁目」歩17分
| Related links 関連リンク | | [Related Sites of this company] 【この会社の関連サイト】 | Contact お問い合せ先 | | (Ltd.) Em Jay factory TEL: 06-6381-8888 "saw SUUMO (Sumo)" and please contact (株)エムジェイファクトリーTEL:06-6381-8888「SUUMO(スーモ)を見た」と問い合わせください | Land of the right form 土地の権利形態 | | Ownership 所有権 | Building condition 建築条件 | | With 付 | Time delivery 引き渡し時期 | | 4 months after the contract 契約後4ヶ月 | Land category 地目 | | Residential land 宅地 | Use district 用途地域 | | One dwelling 1種住居 | Other limitations その他制限事項 | | Regulations have by the Aviation Law, Quasi-fire zones 航空法による規制有、準防火地域 | Overview and notices その他概要・特記事項 | | Facilities: Public Water Supply, This sewage, City gas 設備:公営水道、本下水、都市ガス | Company profile 会社概要 | | <Employer ・ Seller> governor of Osaka (1) No. 055246 (Ltd.) Em Jay factory Yubinbango550-0013 Osaka-shi, Osaka, Nishi-ku Shinmachi 1-7-5 <事業主・売主>大阪府知事(1)第055246号(株)エムジェイファクトリー〒550-0013 大阪府大阪市西区新町1-7-5 |
Local land photo現地土地写真 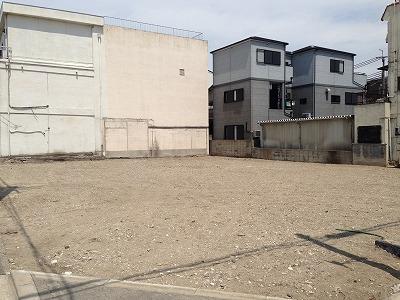 Local (06 May 2013) per day is good because it is shooting southwest of the corner lot.
現地(2013年06月)撮影南西の角地ですので日当たり良好です。
Local photos, including front road前面道路含む現地写真 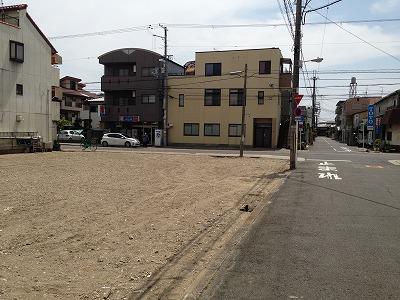 Local (06 May 2013) Shooting Since the front road wide, I garage is also easier.
現地(2013年06月)撮影
前面道路も広いので、車庫入れもラクですね。
Building plan example (introspection photo)建物プラン例(内観写真) 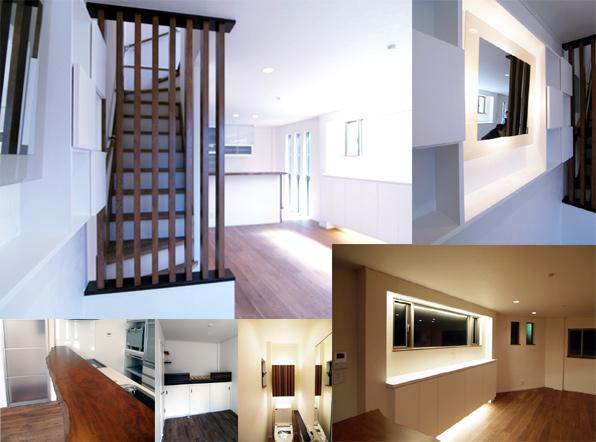 Do you want to live in any home? . Building plan example (A No. land) Building price 16,150,000 yen, Building area 115.51 sq m
どんなお家に住みたいですか?まずはあなたのご要望をお聞かせ下さい。
建物プラン例(A号地)建物価格1615万円、建物面積115.51m2
Building plan example (exterior photos)建物プラン例(外観写真) 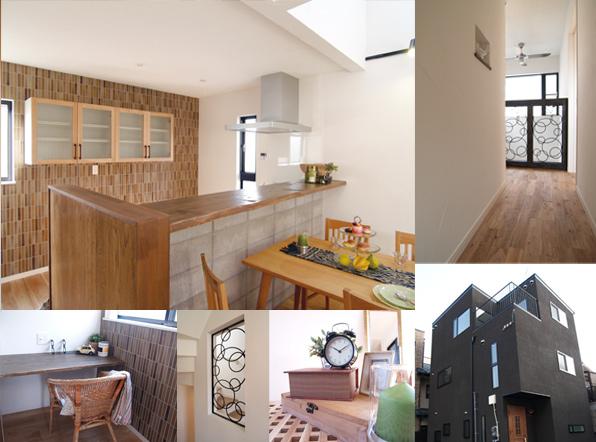 Also a natural home in stylish home, To form your hope. Building plan example (A No. land) Building Price 16,150,000 yen, Building area 115.51 sq m
スタイリッシュなお家でもナチュラルなお家でも、あなたのご希望をかたちにします。
建物プラン例(A号地)建物価格 1615万円、建物面積 115.51m2
Station駅 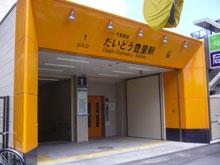 Every morning commute and 480m station is close to daido toyosato Station ・ But it is easy also to school.
だいどう豊里駅まで480m 駅が近いと毎朝の通勤・通学も楽ですよね。
The entire compartment Figure全体区画図 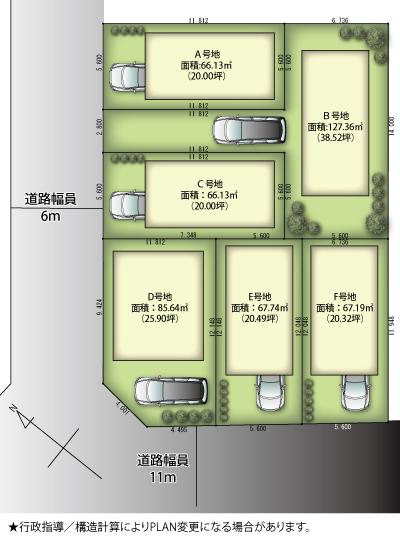 Sectioning view
区割り図
Otherその他 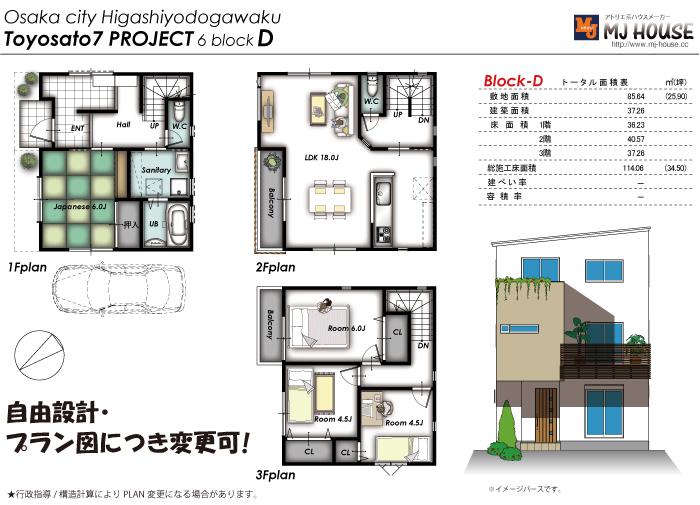 D No. land Reference Plan.
D号地 参考プラン。
Building plan example (Perth ・ appearance)建物プラン例(パース・外観) 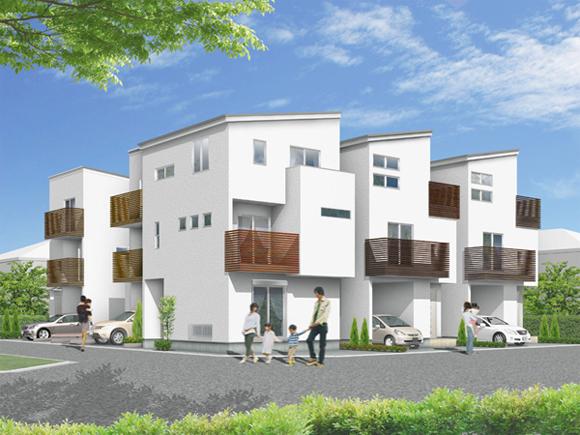 Image is a Perth. Appearance also can choose free to.
イメージパースです。外観もご自由にお選び頂けます。
Primary school小学校 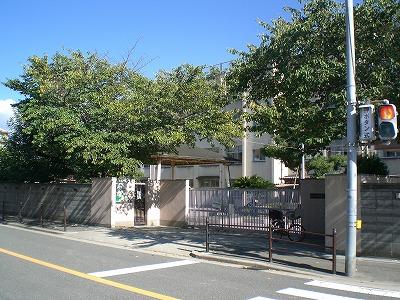 Even walking can go pick-up of school events and children, such as 480m athletic meet or visiting day to Toyosato Elementary School.
豊里小学校まで480m 運動会や参観日などの学校行事やお子様のお迎えも歩いて行けます。
Building plan example (floor plan)建物プラン例(間取り図) 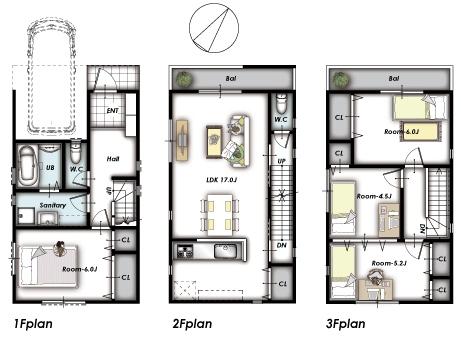 Building plan example (A No. land) 4LDK, Land price 20,630,000 yen, Land area 66.13 sq m , Building price 16,150,000 yen, Building area 115.51 sq m
建物プラン例(A号地)4LDK、土地価格2063万円、土地面積66.13m2、建物価格1615万円、建物面積115.51m2
Junior high school中学校 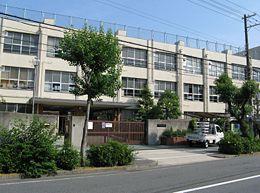 Even Higashiyodo until junior high school is 560m children late in extracurricular activities and school events, And go back to until dark is safe.
東淀中学校まで560m お子様が部活や学校行事で遅くなっても、暗くなるまでに帰れて安心です。
Park公園 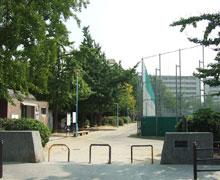 The best is also the 400m jogging or walk to Toyosato Central Park.
豊里中央公園まで400m ジョギングやお散歩にも最適です。
Location
| 












