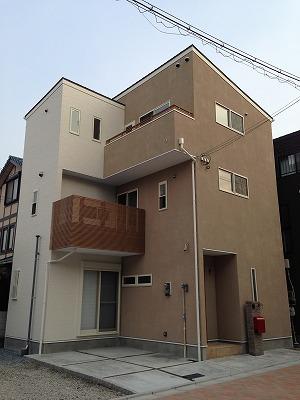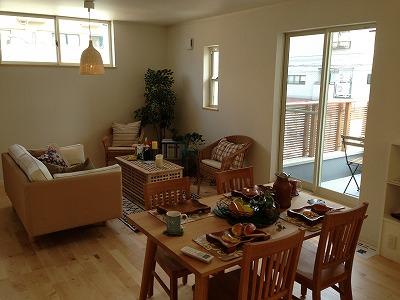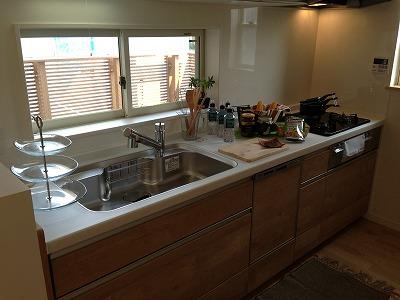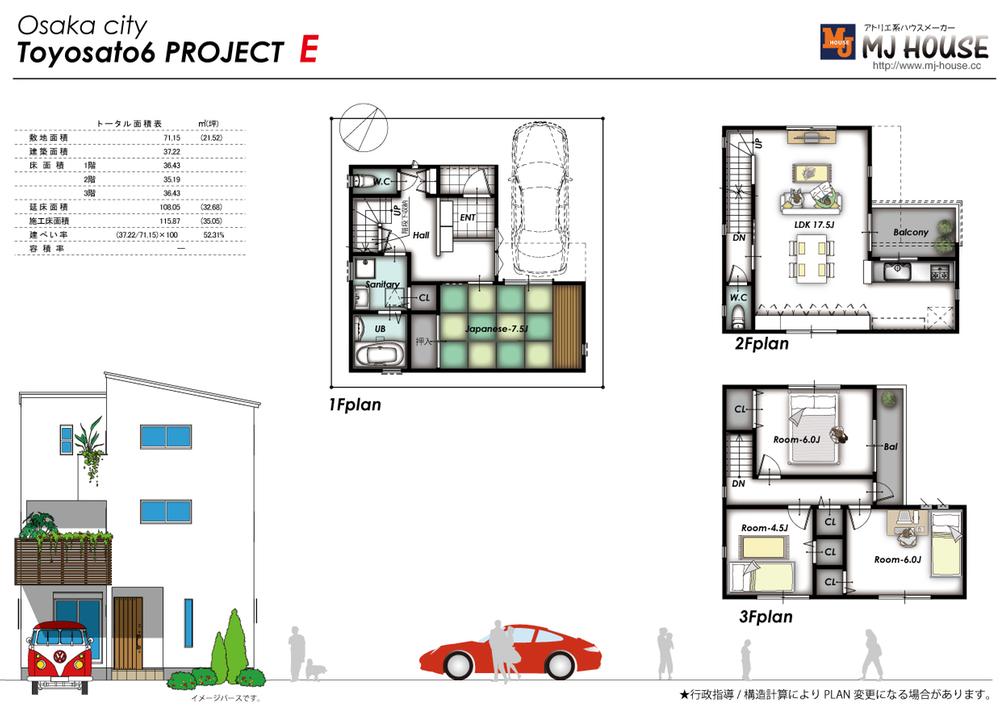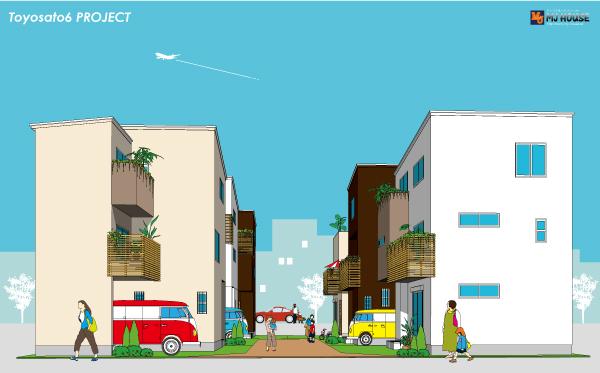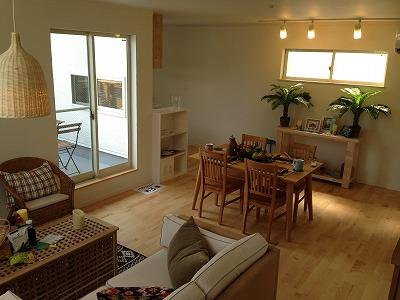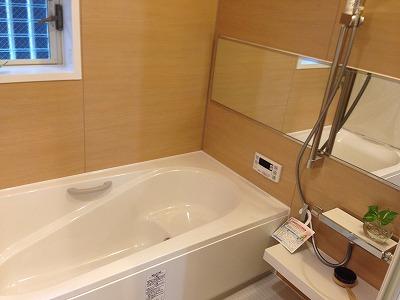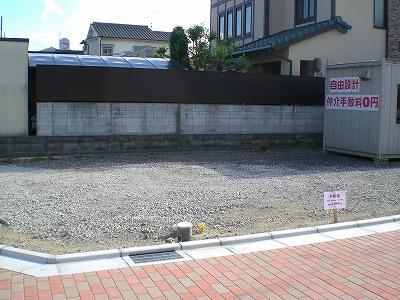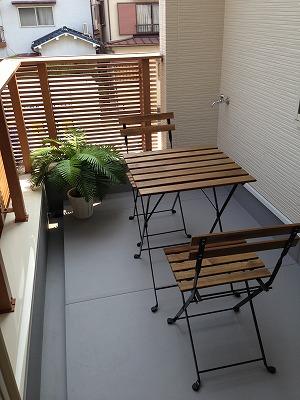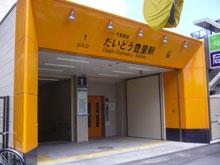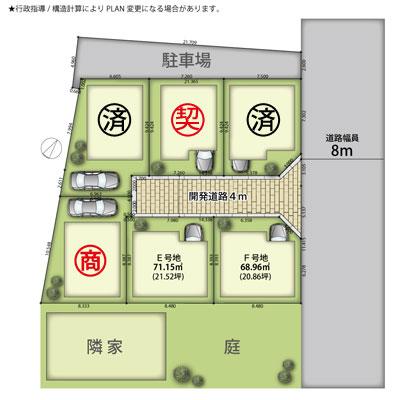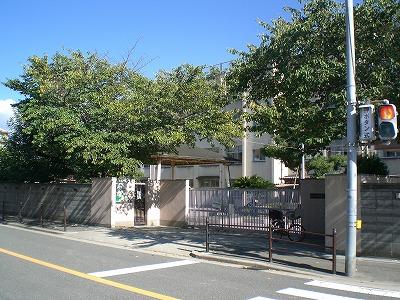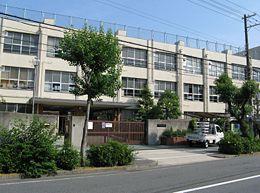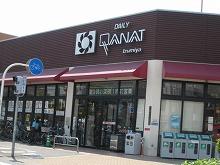|
|
Osaka-shi, Osaka Higashiyodogawa Ward
大阪府大阪市東淀川区
|
|
Subway Imazato muscle line "daido toyosato" walk 8 minutes
地下鉄今里筋線「だいどう豊里」歩8分
|
|
■ Designer House to build in natural materials ■ Flooring solid wood (oak), The walls of the LDK is plastering ■ Also use solid wood in a room door.
■自然素材で建てるデザイナーズハウス■床材は無垢材(オーク)、LDKの壁は漆喰塗り■室内ドアにも無垢材を使用しています。
|
|
Entrance hall there is a sense of relief in the large space of about 4.5 Pledge. Second floor balcony You can use it as an out-living.
玄関ホールは約4.5帖の大空間で開放感があります。2階バルコニーはアウトリビングとしてもお使い頂けます。
|
Features pickup 特徴ピックアップ | | Pre-ground survey / 2 along the line more accessible / Super close / System kitchen / Bathroom Dryer / Yang per good / All room storage / Flat to the station / A quiet residential area / LDK15 tatami mats or more / Japanese-style room / Shaping land / Washbasin with shower / Toilet 2 places / Natural materials / Bathroom 1 tsubo or more / 2 or more sides balcony / Double-glazing / Warm water washing toilet seat / The window in the bathroom / TV monitor interphone / Ventilation good / Dish washing dryer / Water filter / Three-story or more / Living stairs / City gas / All rooms are two-sided lighting / A large gap between the neighboring house / Flat terrain 地盤調査済 /2沿線以上利用可 /スーパーが近い /システムキッチン /浴室乾燥機 /陽当り良好 /全居室収納 /駅まで平坦 /閑静な住宅地 /LDK15畳以上 /和室 /整形地 /シャワー付洗面台 /トイレ2ヶ所 /自然素材 /浴室1坪以上 /2面以上バルコニー /複層ガラス /温水洗浄便座 /浴室に窓 /TVモニタ付インターホン /通風良好 /食器洗乾燥機 /浄水器 /3階建以上 /リビング階段 /都市ガス /全室2面採光 /隣家との間隔が大きい /平坦地 |
Event information イベント情報 | | Open House (Please visitors to direct local) schedule / Every Saturday, Sunday and public holidays time / 10:00 ~ 17:00 オープンハウス(直接現地へご来場ください)日程/毎週土日祝時間/10:00 ~ 17:00 |
Price 価格 | | 33,336,000 yen ~ 38,500,000 yen 3333万6000円 ~ 3850万円 |
Floor plan 間取り | | 4LDK 4LDK |
Units sold 販売戸数 | | 2 units 2戸 |
Total units 総戸数 | | 6 units 6戸 |
Land area 土地面積 | | 68.96 sq m ~ 71.15 sq m (20.86 tsubo ~ 21.52 tsubo) (Registration) 68.96m2 ~ 71.15m2(20.86坪 ~ 21.52坪)(登記) |
Building area 建物面積 | | 80 sq m ~ 115.87 sq m (24.19 tsubo ~ 35.05 square meters) 80m2 ~ 115.87m2(24.19坪 ~ 35.05坪) |
Driveway burden-road 私道負担・道路 | | Road width: north driveway width 4m, Interlocking paving 道路幅:北側私道幅員4m、インターロッキング舗装 |
Completion date 完成時期(築年月) | | Early August 2013 2013年8月初旬 |
Address 住所 | | Osaka-shi, Osaka Higashiyodogawa Ward Toyosato 6 大阪府大阪市東淀川区豊里6 |
Traffic 交通 | | Subway Imazato muscle line "daido toyosato" walk 8 minutes
Hankyu Kyoto Line "Kami Shinjo" walk 12 minutes
Subway Imazato muscle line "Zuiko Yonchome" walk 18 minutes 地下鉄今里筋線「だいどう豊里」歩8分
阪急京都線「上新庄」歩12分
地下鉄今里筋線「瑞光四丁目」歩18分
|
Related links 関連リンク | | [Related Sites of this company] 【この会社の関連サイト】 |
Contact お問い合せ先 | | (Ltd.) Em Jay factory TEL: 06-6381-8888 "saw SUUMO (Sumo)" and please contact (株)エムジェイファクトリーTEL:06-6381-8888「SUUMO(スーモ)を見た」と問い合わせください |
Building coverage, floor area ratio 建ぺい率・容積率 | | Kenpei rate: 60%, Volume ratio: 200% 建ペい率:60%、容積率:200% |
Time residents 入居時期 | | Immediate available 即入居可 |
Land of the right form 土地の権利形態 | | Ownership 所有権 |
Structure and method of construction 構造・工法 | | Wooden three-story (framing method) 木造3階建(軸組工法) |
Use district 用途地域 | | Two mid-high 2種中高 |
Land category 地目 | | Residential land 宅地 |
Other limitations その他制限事項 | | Regulations have by the Aviation Law, Quasi-fire zones 航空法による規制有、準防火地域 |
Overview and notices その他概要・特記事項 | | Building confirmation number: KKK01300267 建築確認番号:KKK01300267 |
Company profile 会社概要 | | <Employer ・ Seller> governor of Osaka (1) No. 055246 (Ltd.) Em Jay factory Yubinbango550-0013 Osaka-shi, Osaka, Nishi-ku Shinmachi 1-7-5 <事業主・売主>大阪府知事(1)第055246号(株)エムジェイファクトリー〒550-0013 大阪府大阪市西区新町1-7-5 |


