New Homes » Kansai » Osaka prefecture » Higashiyodogawa District
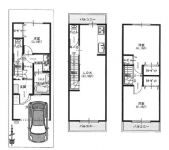 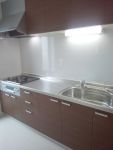
| | Osaka-shi, Osaka Higashiyodogawa Ward 大阪府大阪市東淀川区 |
| Subway Imazato muscle line "Itakano" walk 2 minutes 地下鉄今里筋線「井高野」歩2分 |
| ◆ Subway Imazato line "Itakano" newly built detached 2-minute walk from the train station ◆ kindergarten ・ primary school ・ Park is also a mom's a must-see in the 5-minute walk ◆ What leisurely life in a quiet residential area ◆地下鉄今里線「井高野」駅から徒歩2分の新築戸建◆幼稚園・小学校・公園も徒歩5分圏内でママさん必見です◆閑静な住宅街でのんびりライフどうですか |
| ■ Yang per good on the south-facing ■ Kindergarten near ・ school ・ Yes Park ■ Kansai Super ・ Maruyasu ・ There is such Konomiya convenient ■ Features south-facing property, Yang per good, Three-story or more, Flat terrain, South balcony, Corresponding to the flat-35S, Super close, System kitchen, Toilet 2 places, Otobasu, TV monitor interphone, All living room flooring, Living stairs ■南向きで陽当り良好■近くに幼稚園・学校・公園あり■関西スーパー・マルヤス・コノミヤなどあり便利■物件の特徴南向き、陽当り良好、3階建以上、平坦地、南面バルコニー、フラット35Sに対応、スーパーが近い、システムキッチン、トイレ2ヶ所、オートバス、TVモニタ付インターホン、全居室フローリング、リビング階段 |
Features pickup 特徴ピックアップ | | Corresponding to the flat-35S / Super close / Facing south / System kitchen / Yang per good / Toilet 2 places / 2 or more sides balcony / South balcony / Otobasu / The window in the bathroom / TV monitor interphone / All living room flooring / Three-story or more / Living stairs / Flat terrain フラット35Sに対応 /スーパーが近い /南向き /システムキッチン /陽当り良好 /トイレ2ヶ所 /2面以上バルコニー /南面バルコニー /オートバス /浴室に窓 /TVモニタ付インターホン /全居室フローリング /3階建以上 /リビング階段 /平坦地 | Price 価格 | | 21,800,000 yen 2180万円 | Floor plan 間取り | | 3LDK 3LDK | Units sold 販売戸数 | | 1 units 1戸 | Land area 土地面積 | | 56.81 sq m (17.18 square meters) 56.81m2(17.18坪) | Building area 建物面積 | | 84.66 sq m (25.60 square meters) 84.66m2(25.60坪) | Driveway burden-road 私道負担・道路 | | Nothing, Northwest 4m width 無、北西4m幅 | Completion date 完成時期(築年月) | | July 2013 2013年7月 | Address 住所 | | Osaka-shi, Osaka Higashiyodogawa Ward Kitaeguchi 2 大阪府大阪市東淀川区北江口2 | Traffic 交通 | | Subway Imazato muscle line "Itakano" walk 2 minutes
Subway Imazato muscle line "Zuiko Yonchome" walk 13 minutes
Hankyu Kyoto Line "Aikawa" walk 18 minutes 地下鉄今里筋線「井高野」歩2分
地下鉄今里筋線「瑞光四丁目」歩13分
阪急京都線「相川」歩18分
| Related links 関連リンク | | [Related Sites of this company] 【この会社の関連サイト】 | Person in charge 担当者より | | Rep Kawazoe Yoji Age: 30 Daiie is a once-in-a-lifetime shopping! Find you a house of your request! We will continue to "fun house looking for" support of the customer! ! ! Please choose for me! ! ! 担当者川添 陽治年齢:30代家は一生に一度の買い物!お客様のご希望の家見つけます!お客様との「楽しい家さがし」サポートしていきます!!!お任せください!!! | Contact お問い合せ先 | | TEL: 0800-603-8264 [Toll free] mobile phone ・ Also available from PHS
Caller ID is not notified
Please contact the "saw SUUMO (Sumo)"
If it does not lead, If the real estate company TEL:0800-603-8264【通話料無料】携帯電話・PHSからもご利用いただけます
発信者番号は通知されません
「SUUMO(スーモ)を見た」と問い合わせください
つながらない方、不動産会社の方は
| Building coverage, floor area ratio 建ぺい率・容積率 | | 60% ・ 200% 60%・200% | Time residents 入居時期 | | Consultation 相談 | Land of the right form 土地の権利形態 | | Ownership 所有権 | Structure and method of construction 構造・工法 | | Wooden three-story 木造3階建 | Use district 用途地域 | | Two mid-high 2種中高 | Other limitations その他制限事項 | | Quasi-fire zones 準防火地域 | Overview and notices その他概要・特記事項 | | Contact: Kawazoe Yoji, Facilities: Public Water Supply, This sewage, City gas, Parking: car space 担当者:川添 陽治、設備:公営水道、本下水、都市ガス、駐車場:カースペース | Company profile 会社概要 | | <Mediation> governor of Osaka (2) No. 053530 (Co.) plus one realistic Estate Suita store Yubinbango564-0026 Suita, Osaka Prefecture Takahama 4-33 <仲介>大阪府知事(2)第053530号(株)プラスワンリアルエステート吹田店〒564-0026 大阪府吹田市高浜町4-33 |
Floor plan間取り図 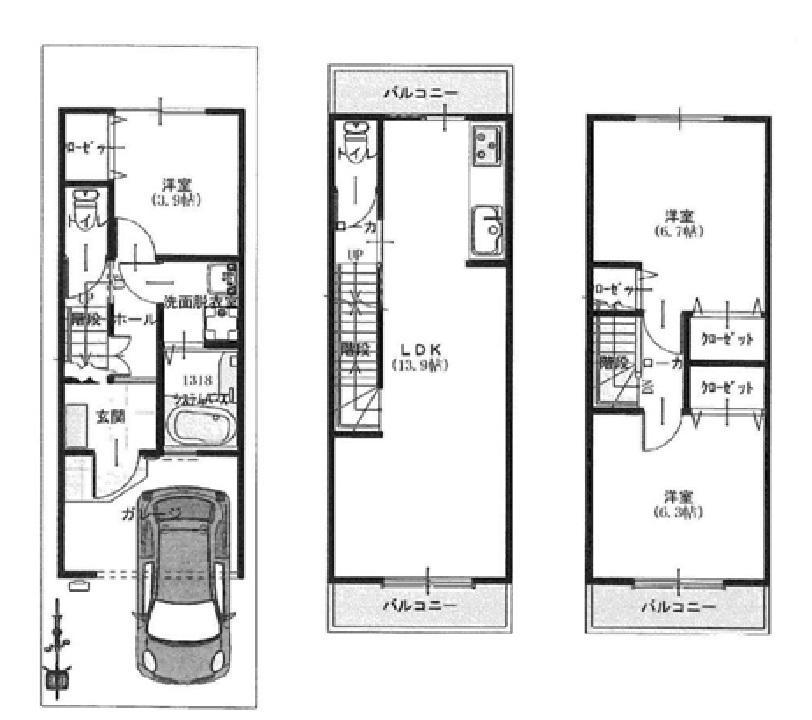 It is the house of 3LDK
3LDKのお家です
Kitchenキッチン 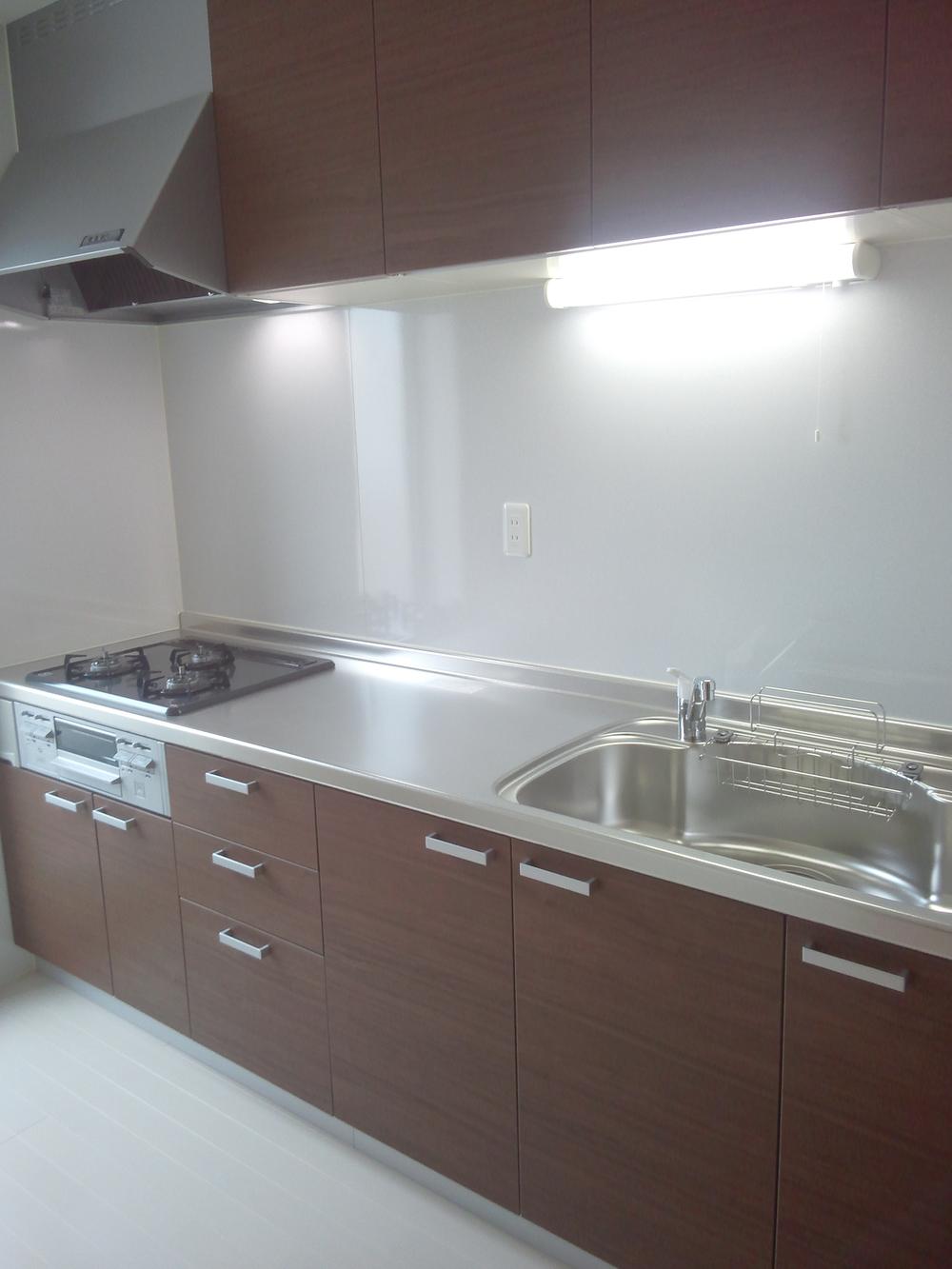 Fun cooking in the kitchen
システムキッチンでお料理が楽しく
Local appearance photo現地外観写真 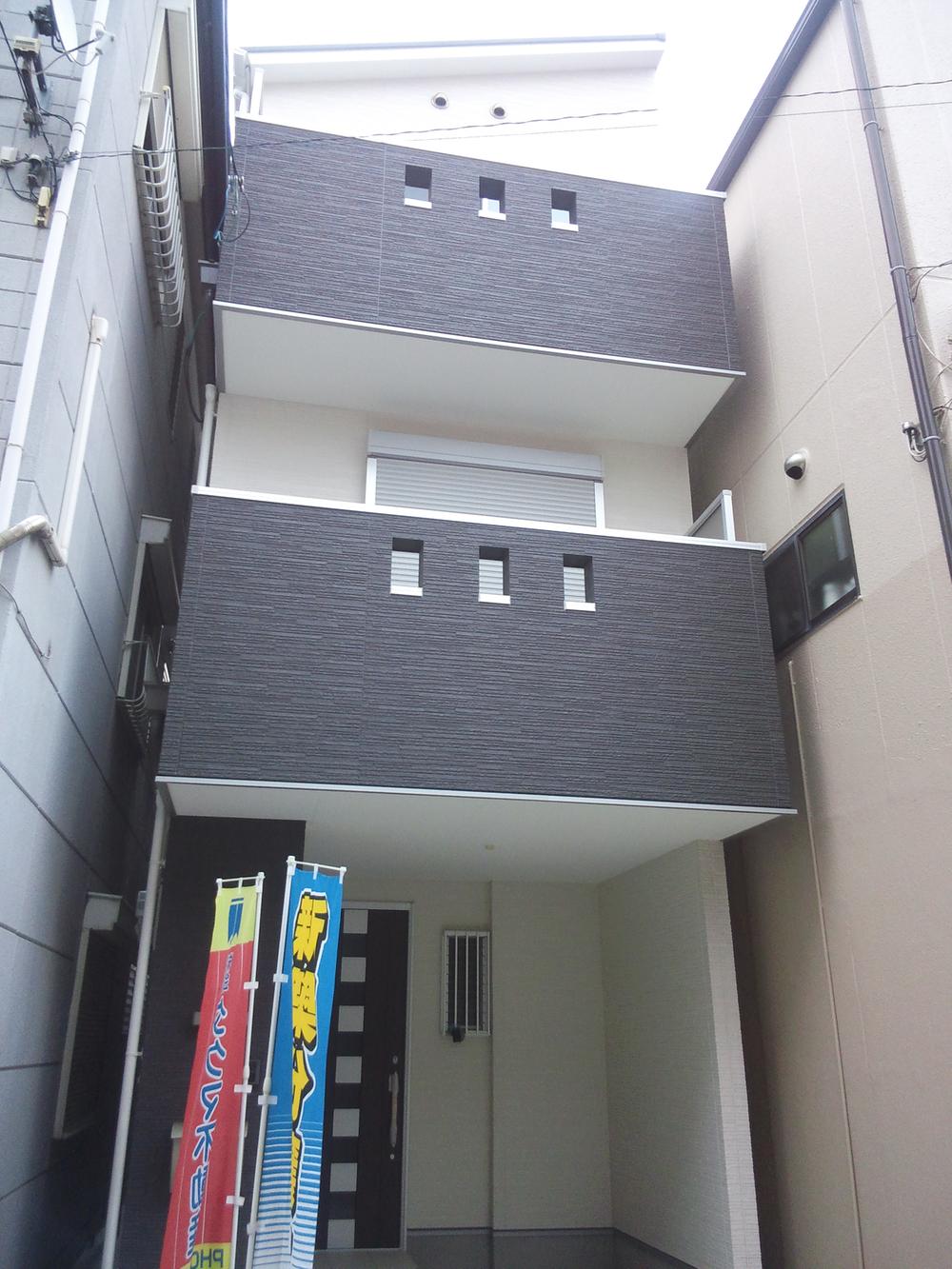 Local (11 May 2013) Shooting
現地(2013年11月)撮影
Livingリビング 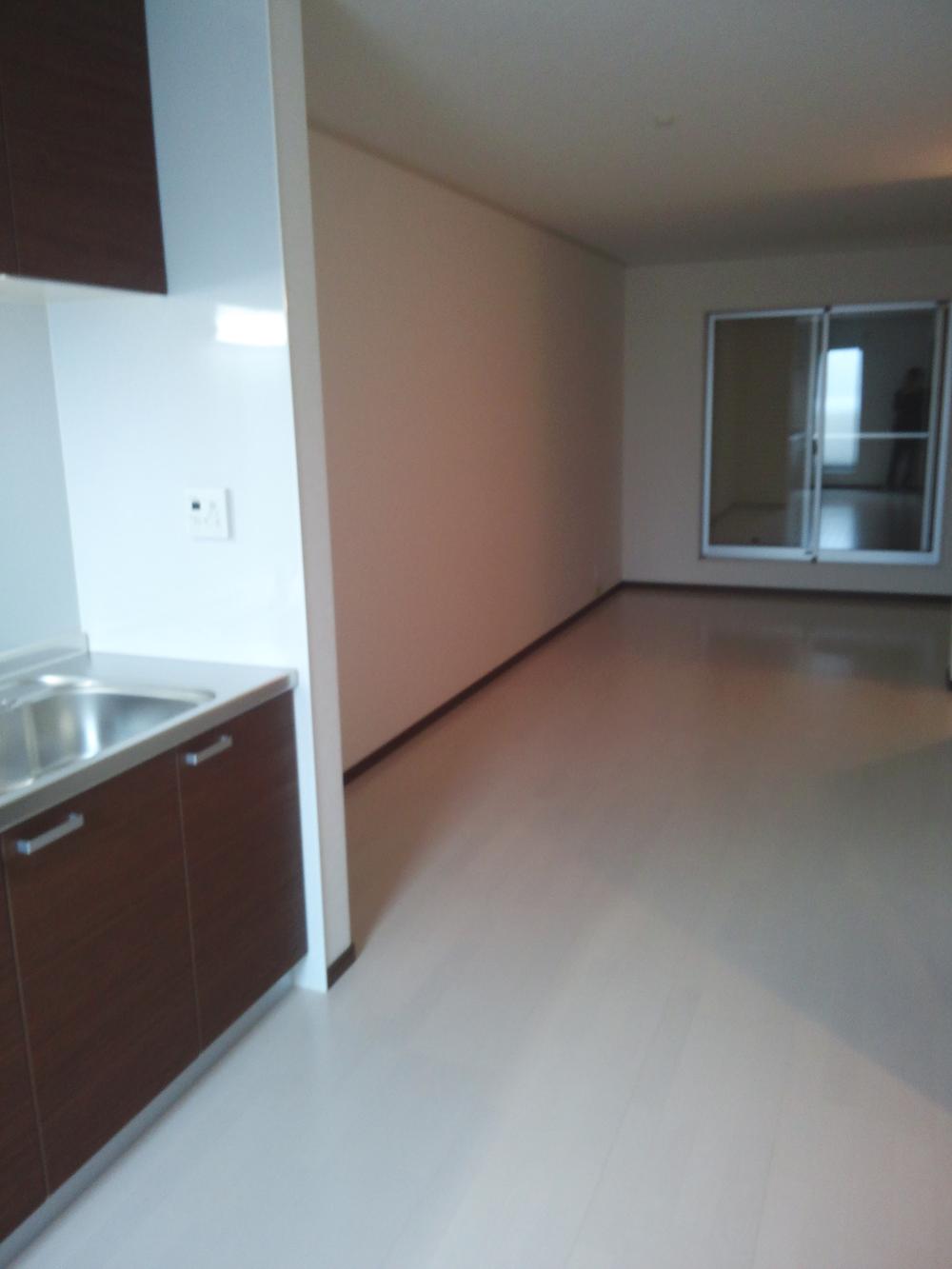 Conversation of the family will increase in the spacious living room
広々としたリビングで家族の会話が増えます
Kitchenキッチン 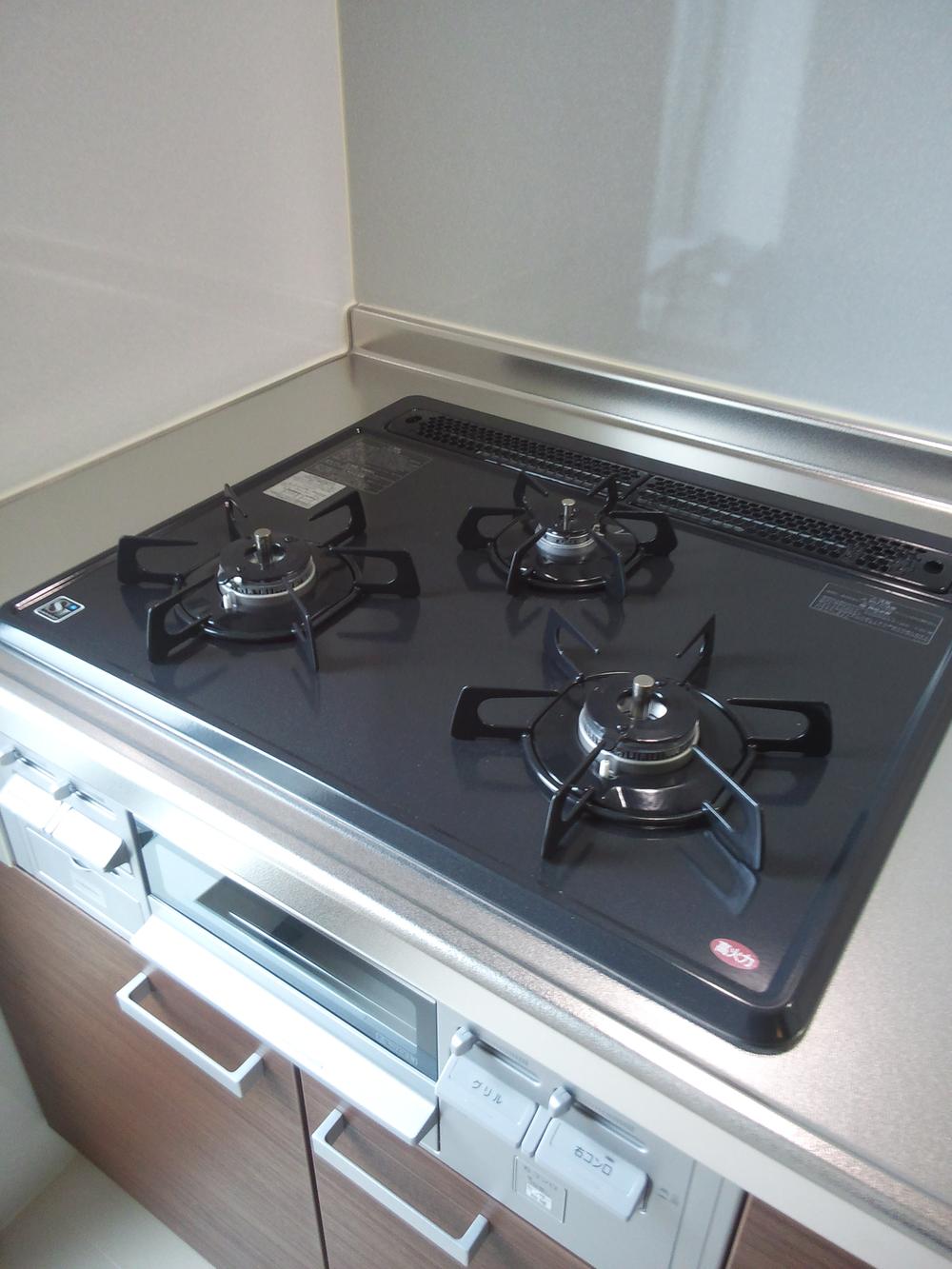 Convenient 3-neck gas stove
3口ガスコンロで便利
Bathroom浴室 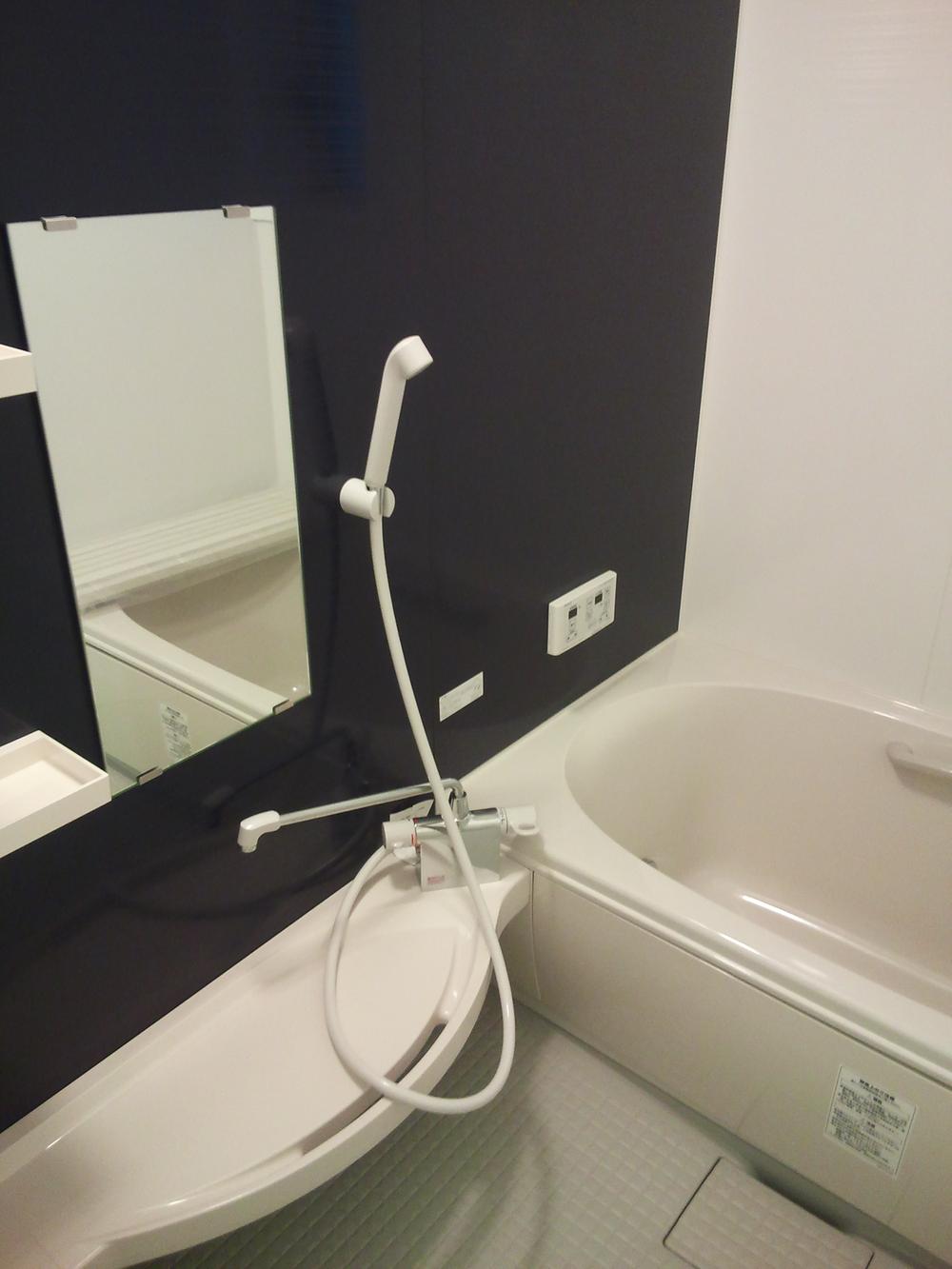 You also get tired of the day with a clean bathroom
綺麗なバスルームで1日の疲れも取れますね
Livingリビング 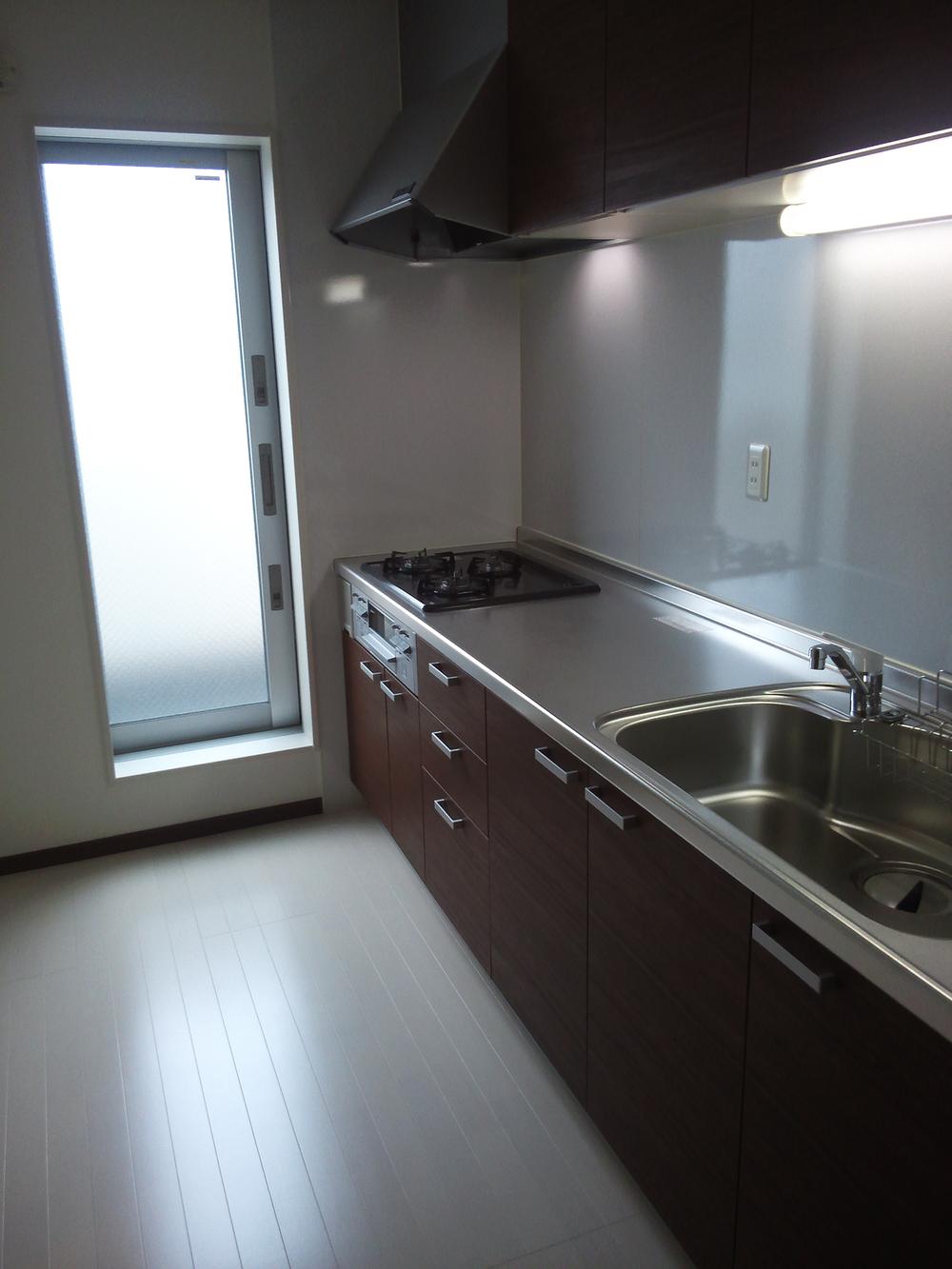 Something useful there is a living room next to the back door
リビング横の勝手口があり何かと便利
Entrance玄関 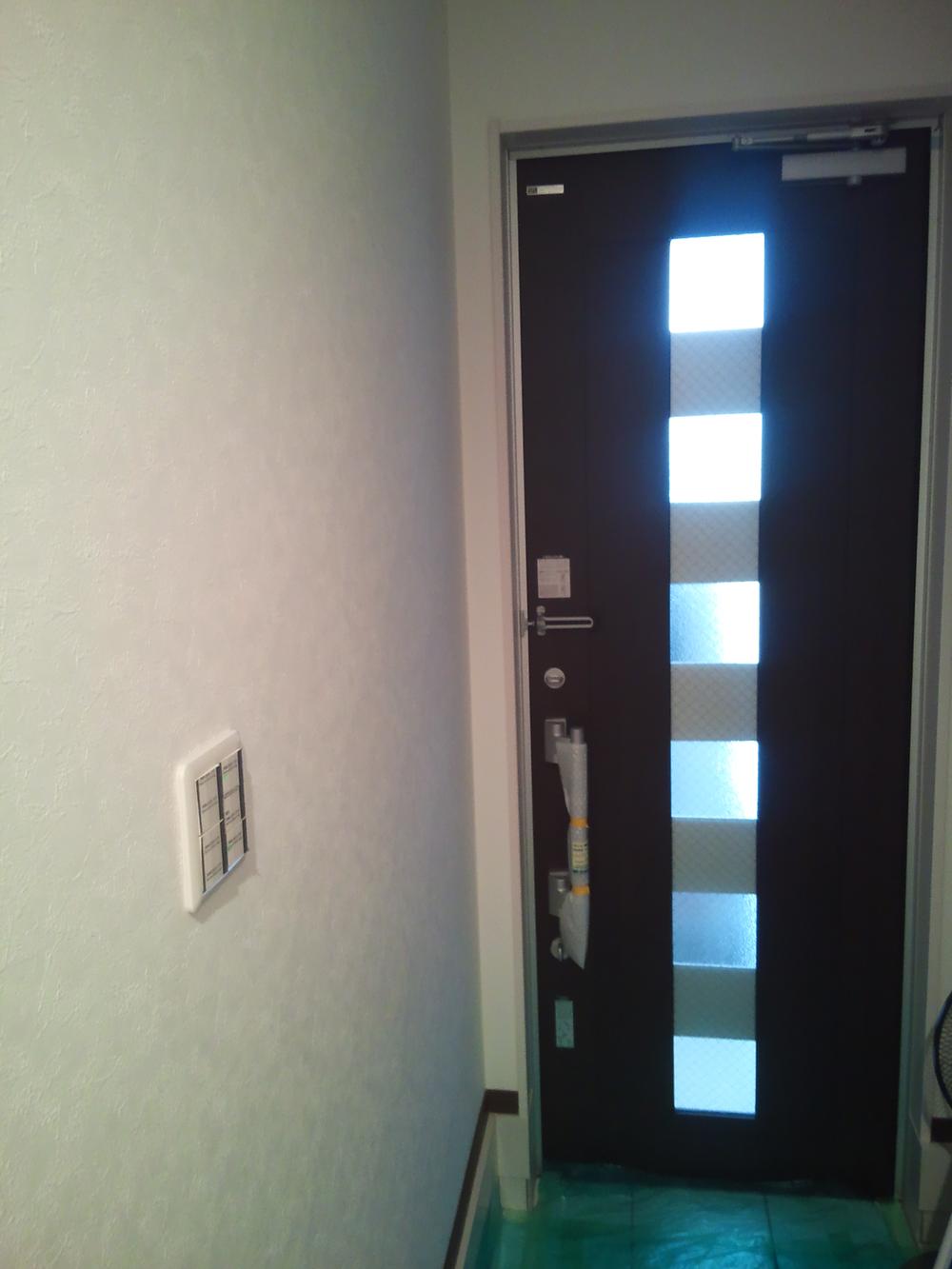 Entrance part
玄関部分
Wash basin, toilet洗面台・洗面所 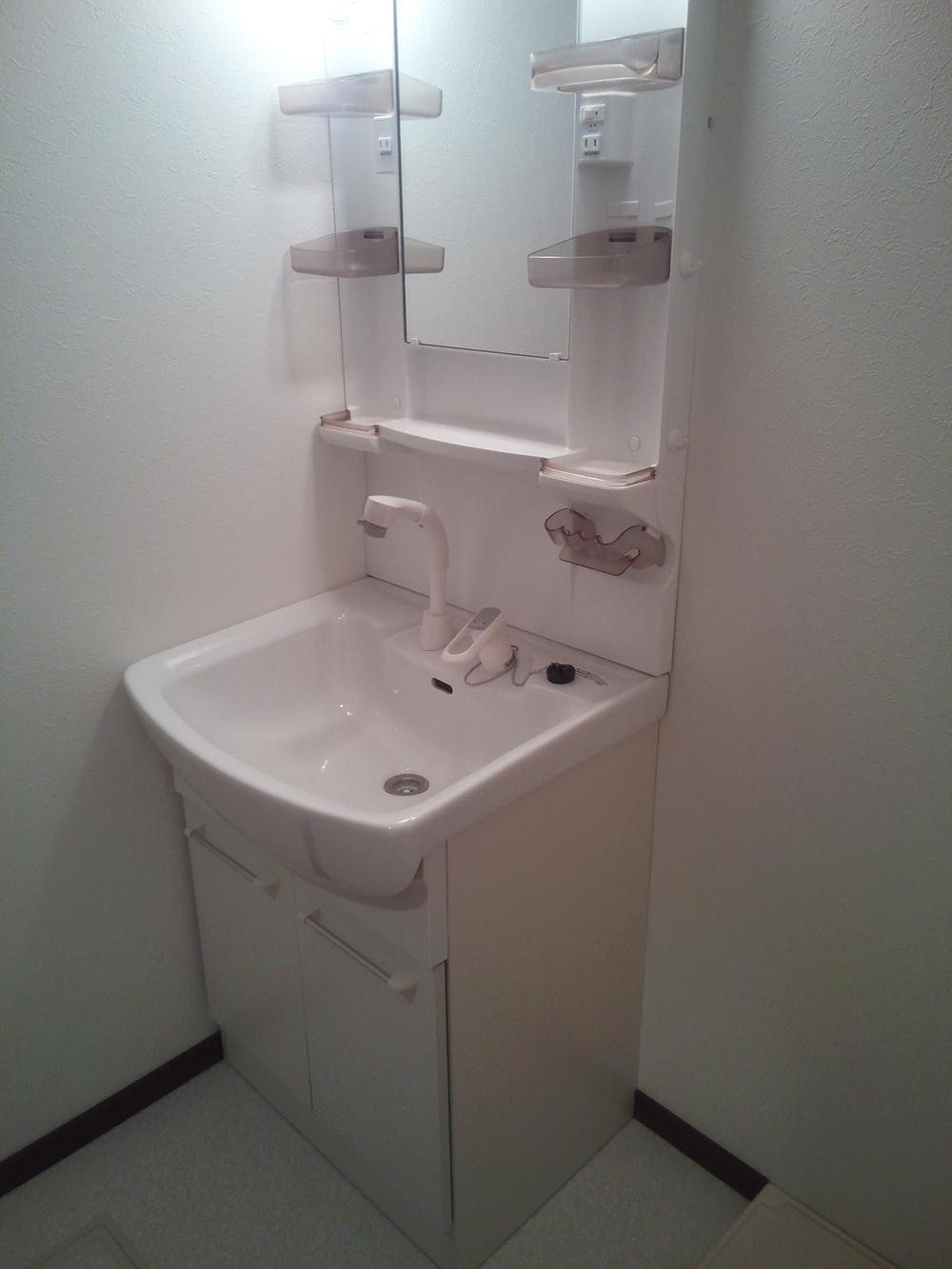 Clean wash basin
綺麗な洗面台
Receipt収納 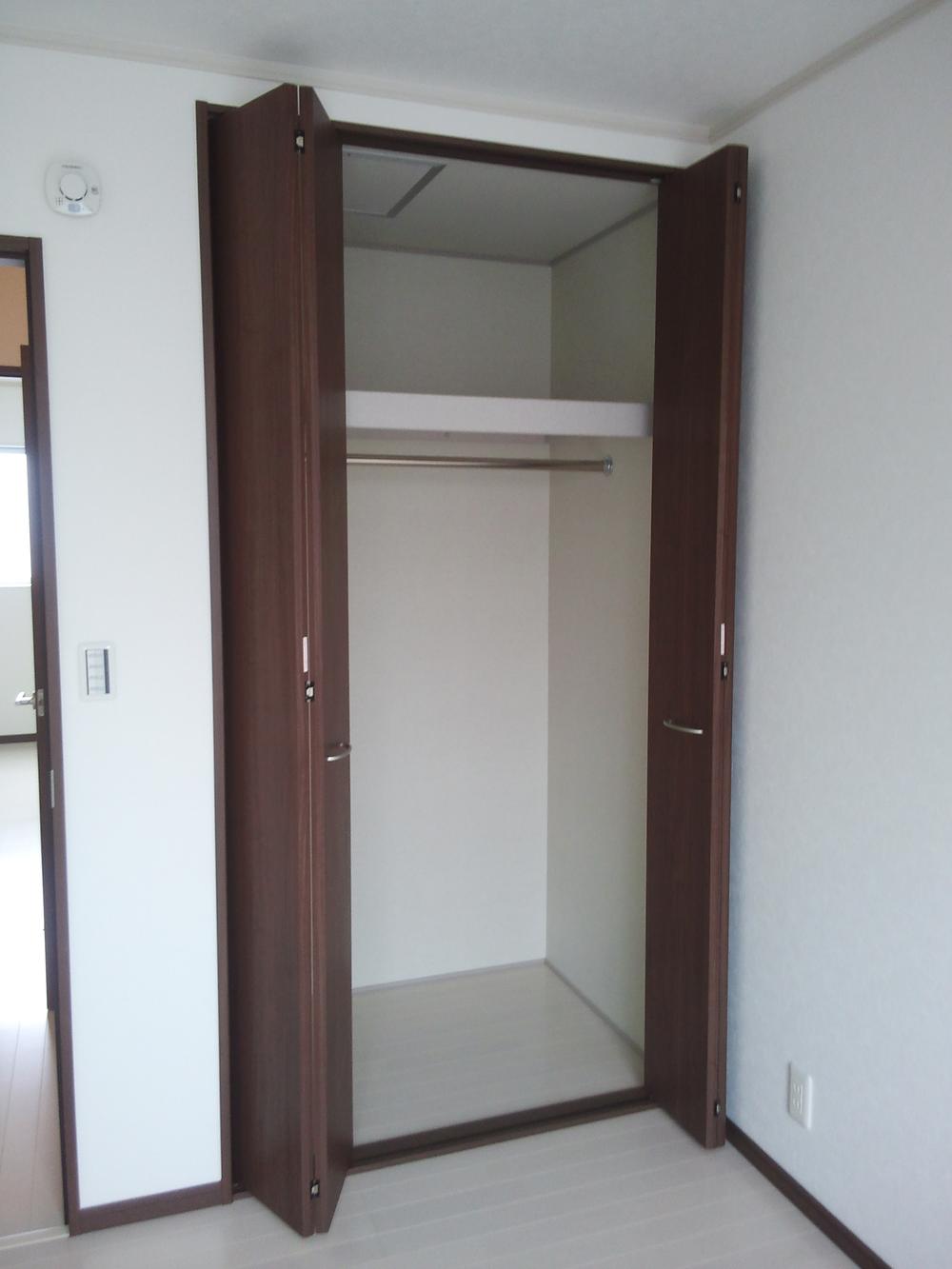 Western-style 1 ☆
洋室1☆
Toiletトイレ 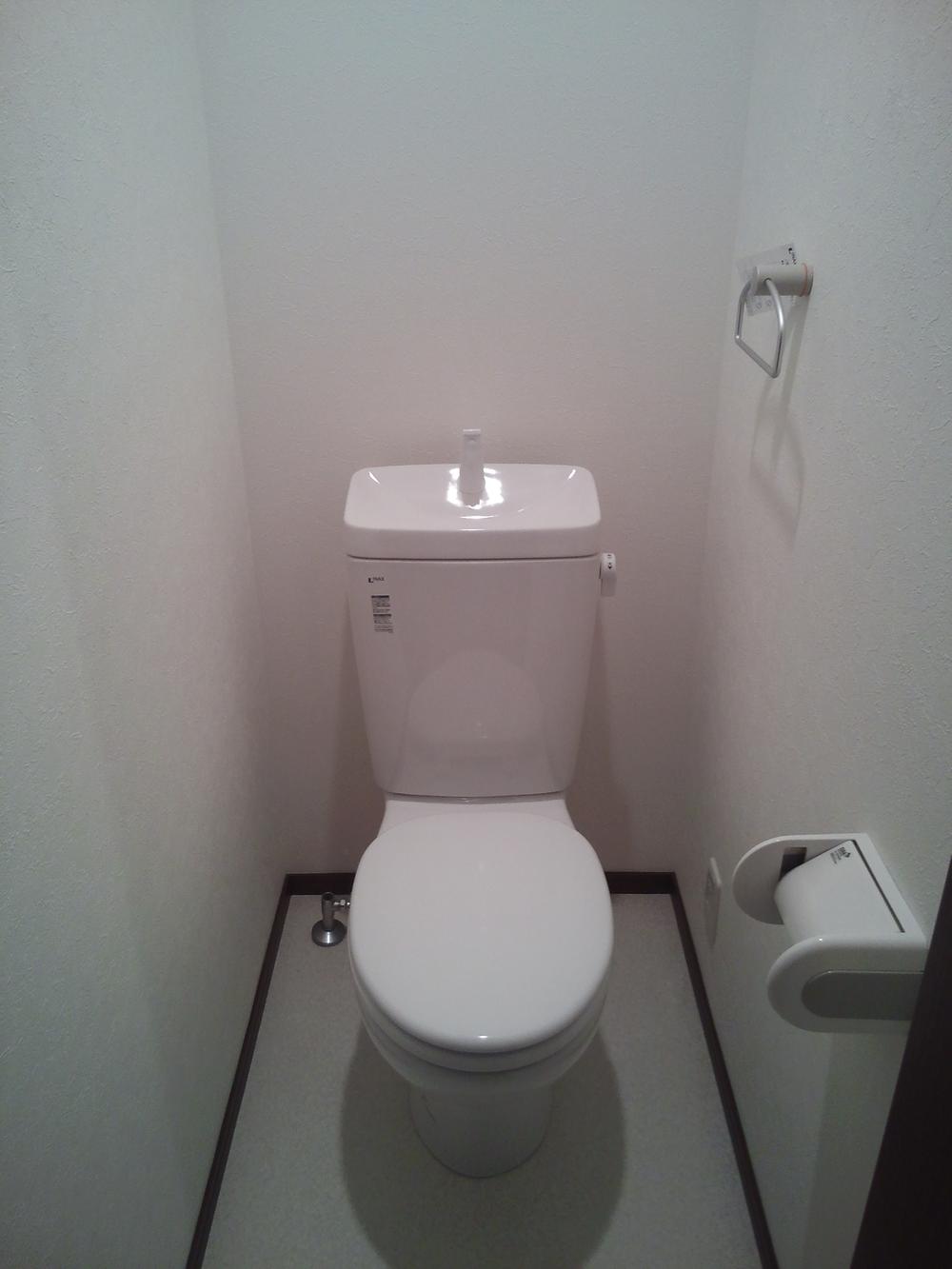 1st floor ・ Second floor of There are two!
1階・2階の2つあります!
Other introspectionその他内観 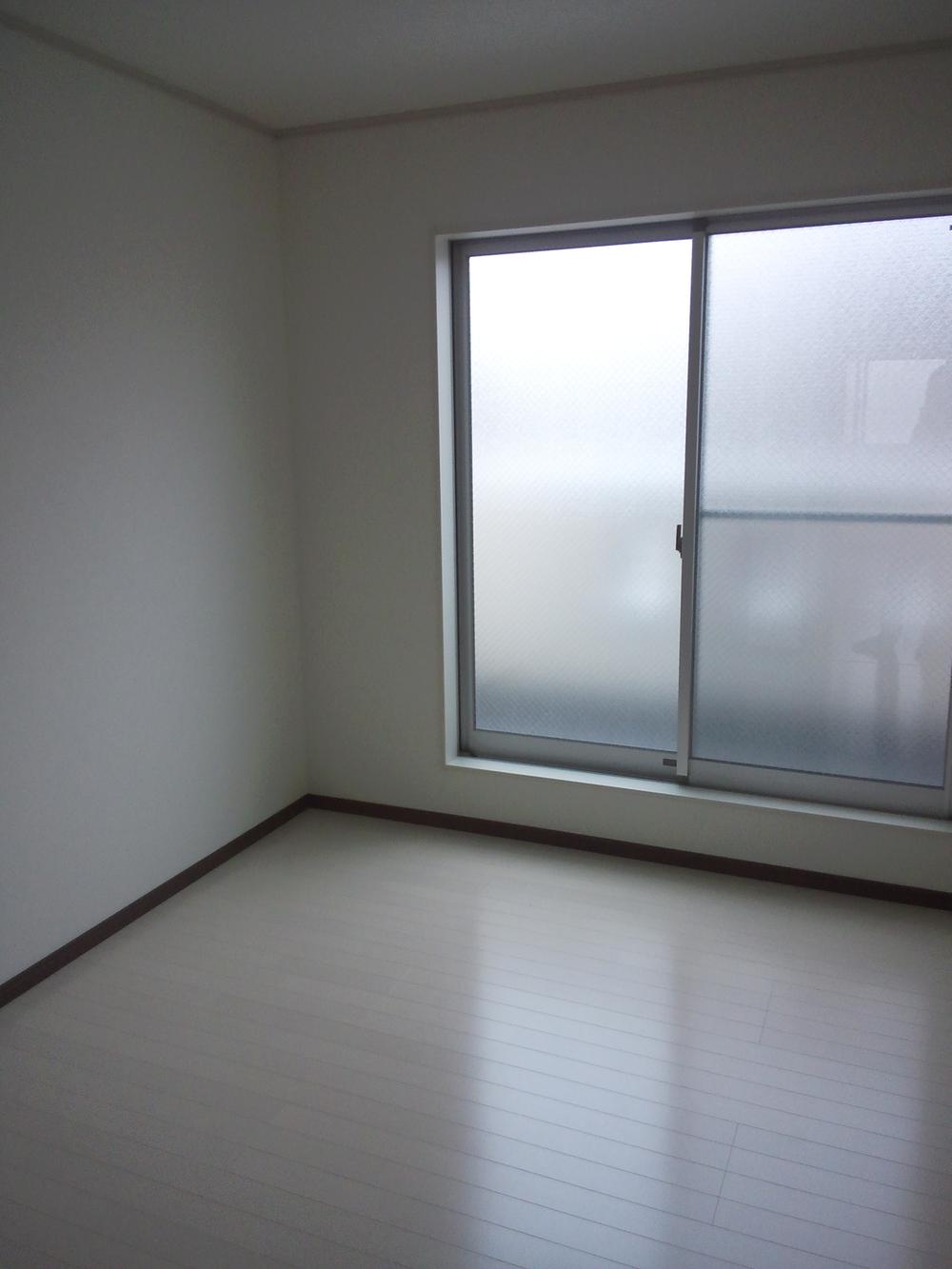 Western-style 1 ☆
洋室1☆
Otherその他 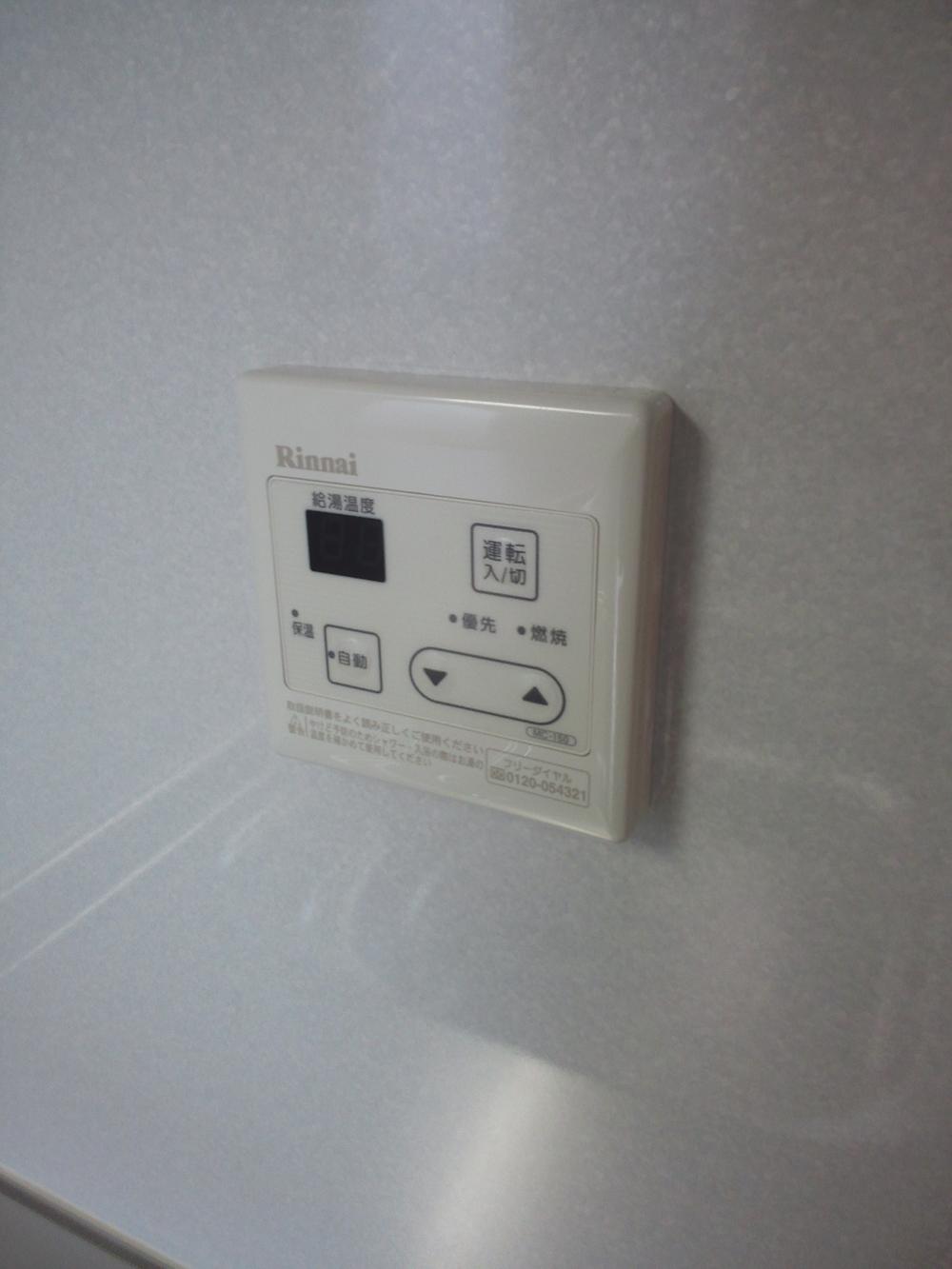 Otobasu
オートバス
Floor plan間取り図 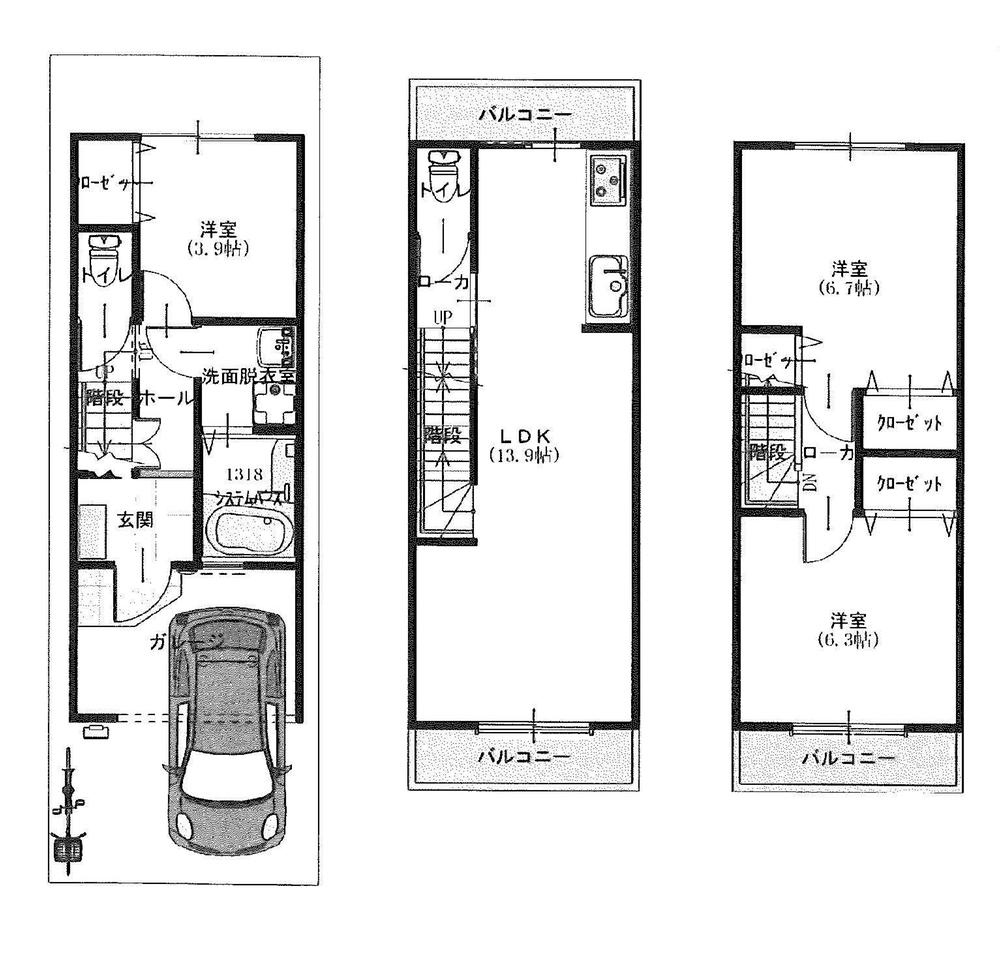 21,800,000 yen, 3LDK, Land area 56.81 sq m , Large space of the building area 84.66 sq m 3LDK
2180万円、3LDK、土地面積56.81m2、建物面積84.66m2 3LDKの大空間
Wash basin, toilet洗面台・洗面所 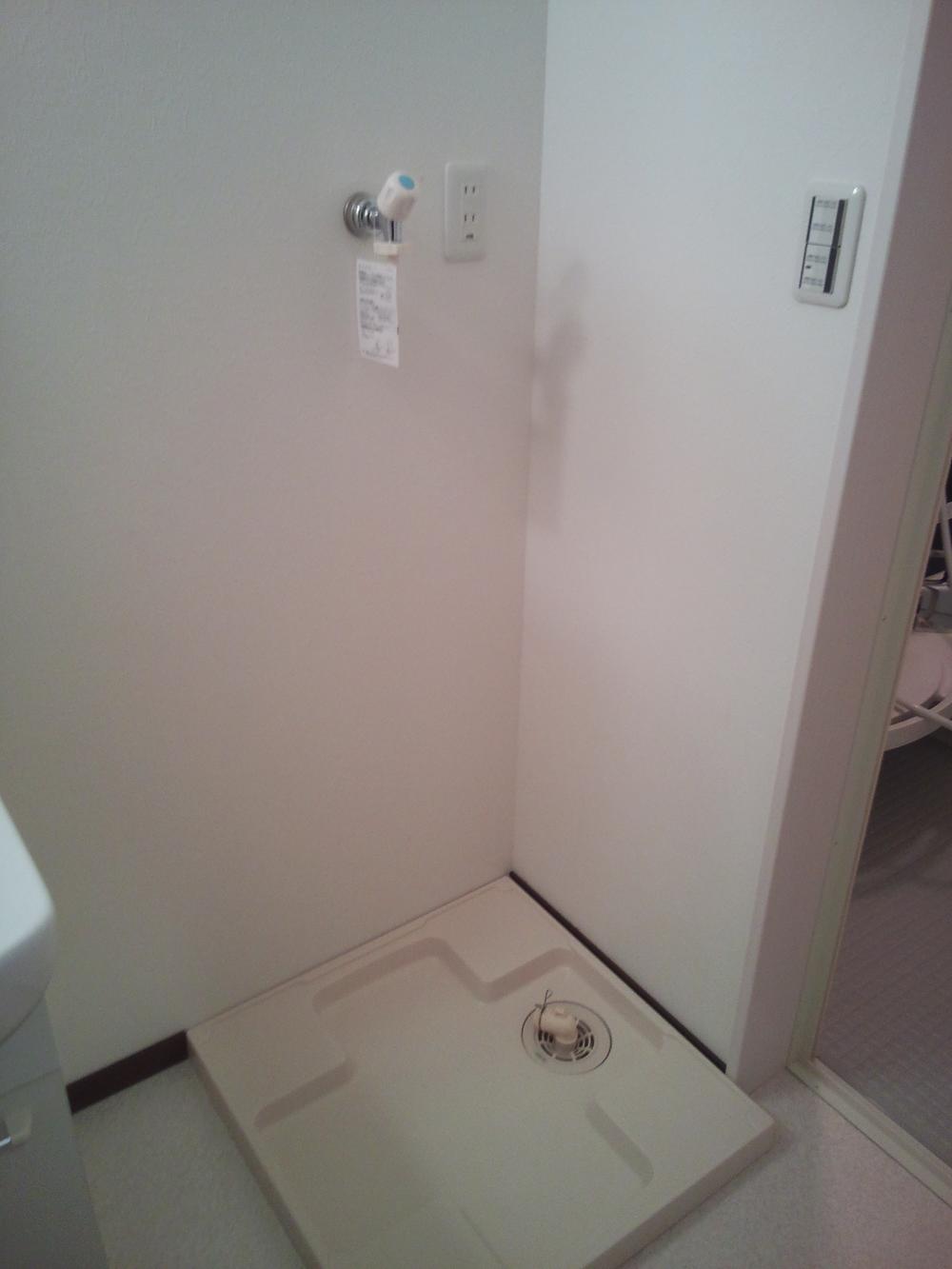 Place the washing machine here
ここに洗濯機を置きます
Receipt収納 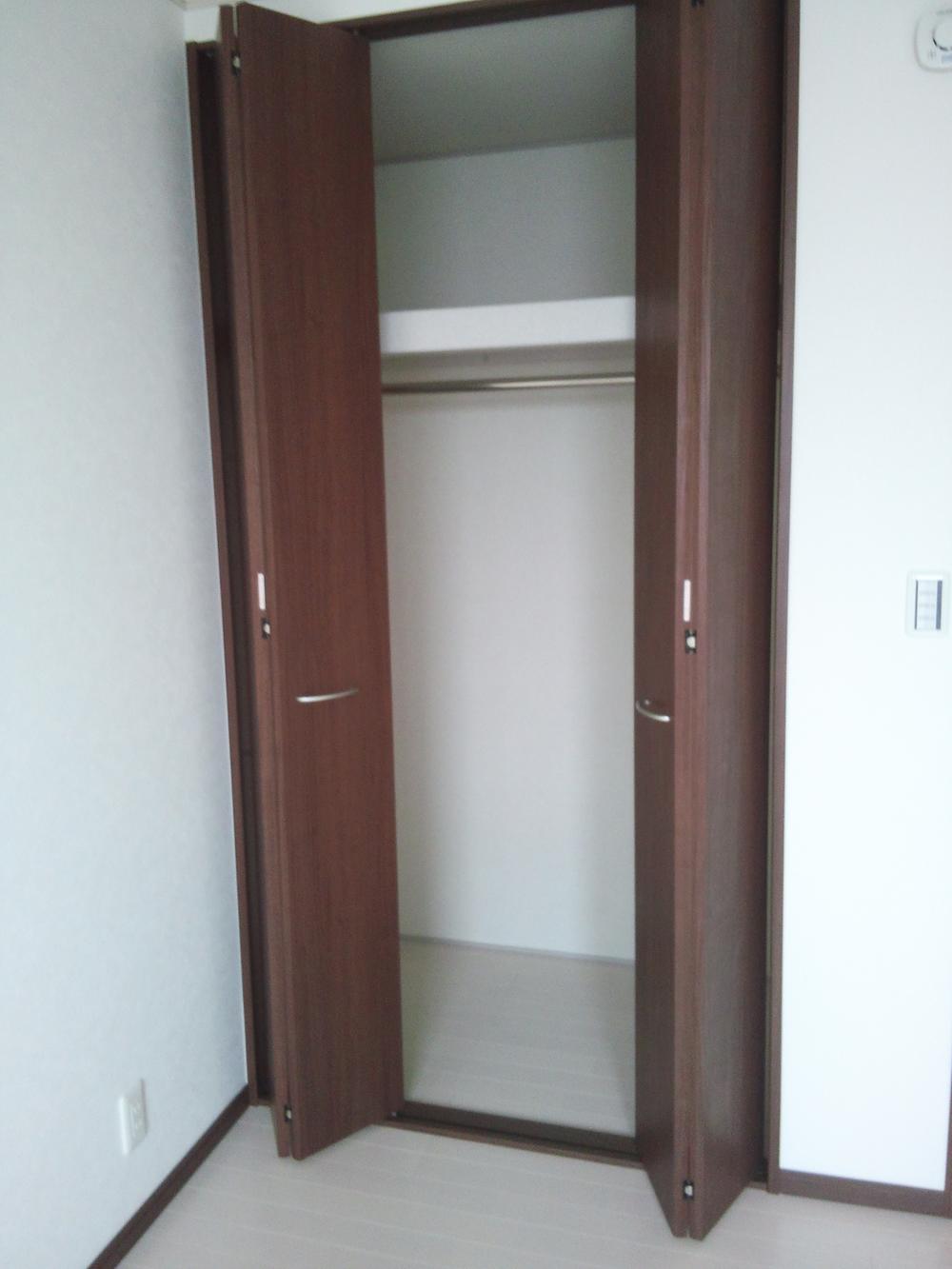 Western-style 2 ☆
洋室2☆
Other introspectionその他内観 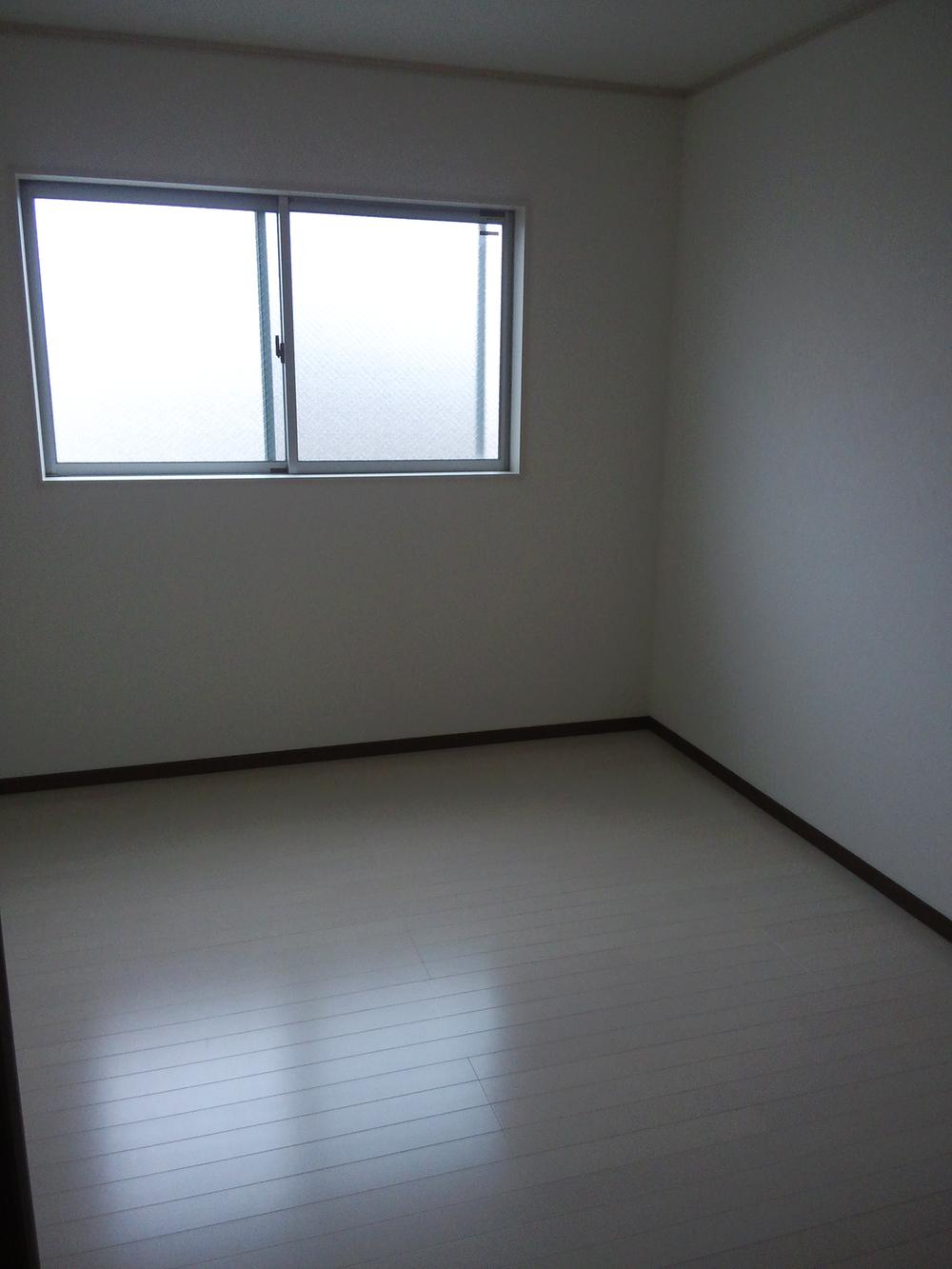 Western-style 2 ☆
洋室2☆
Otherその他 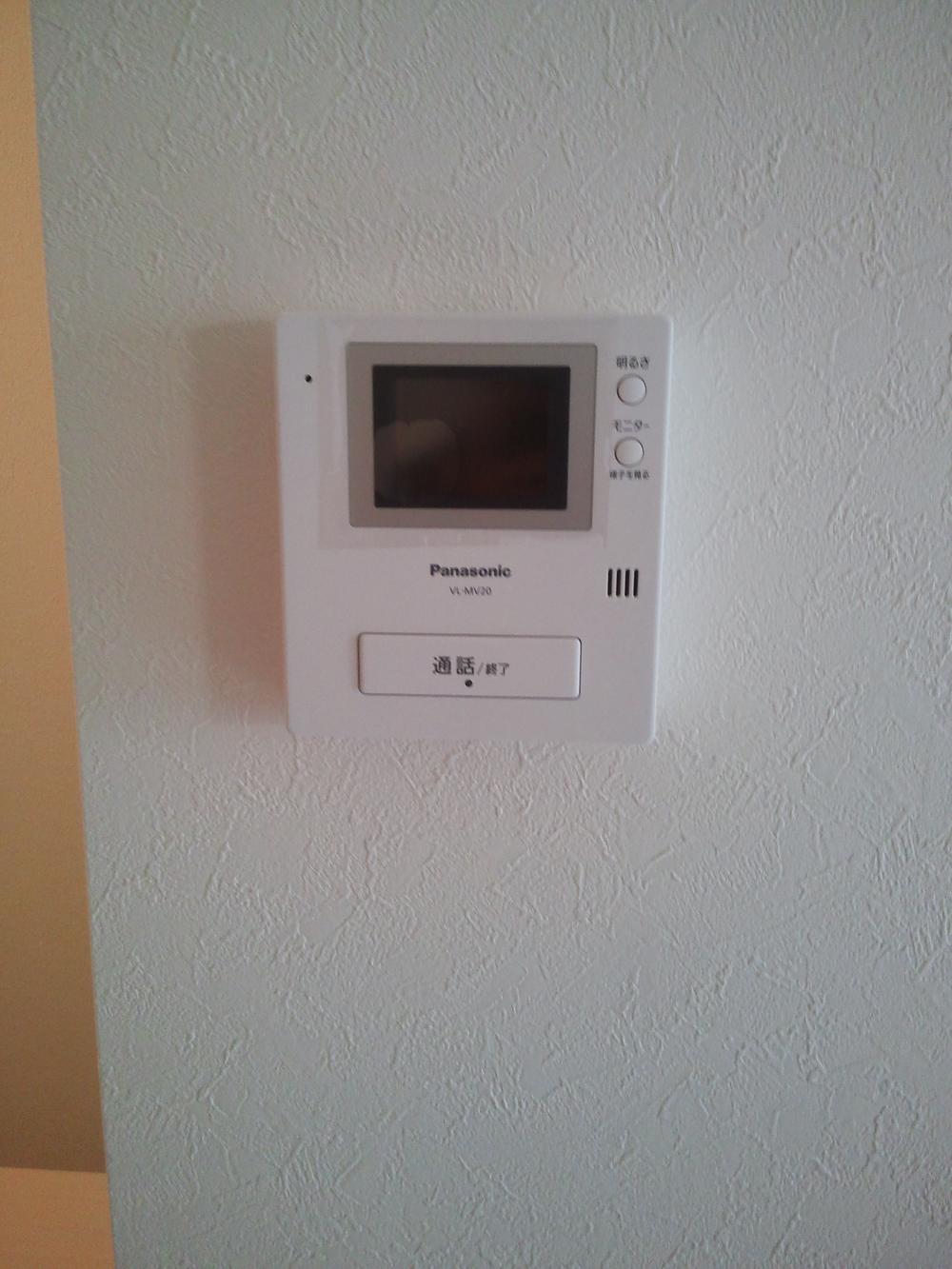 Security thorough a monitor with intercom
モニター付きインターホンでセキュリティー万全
Receipt収納 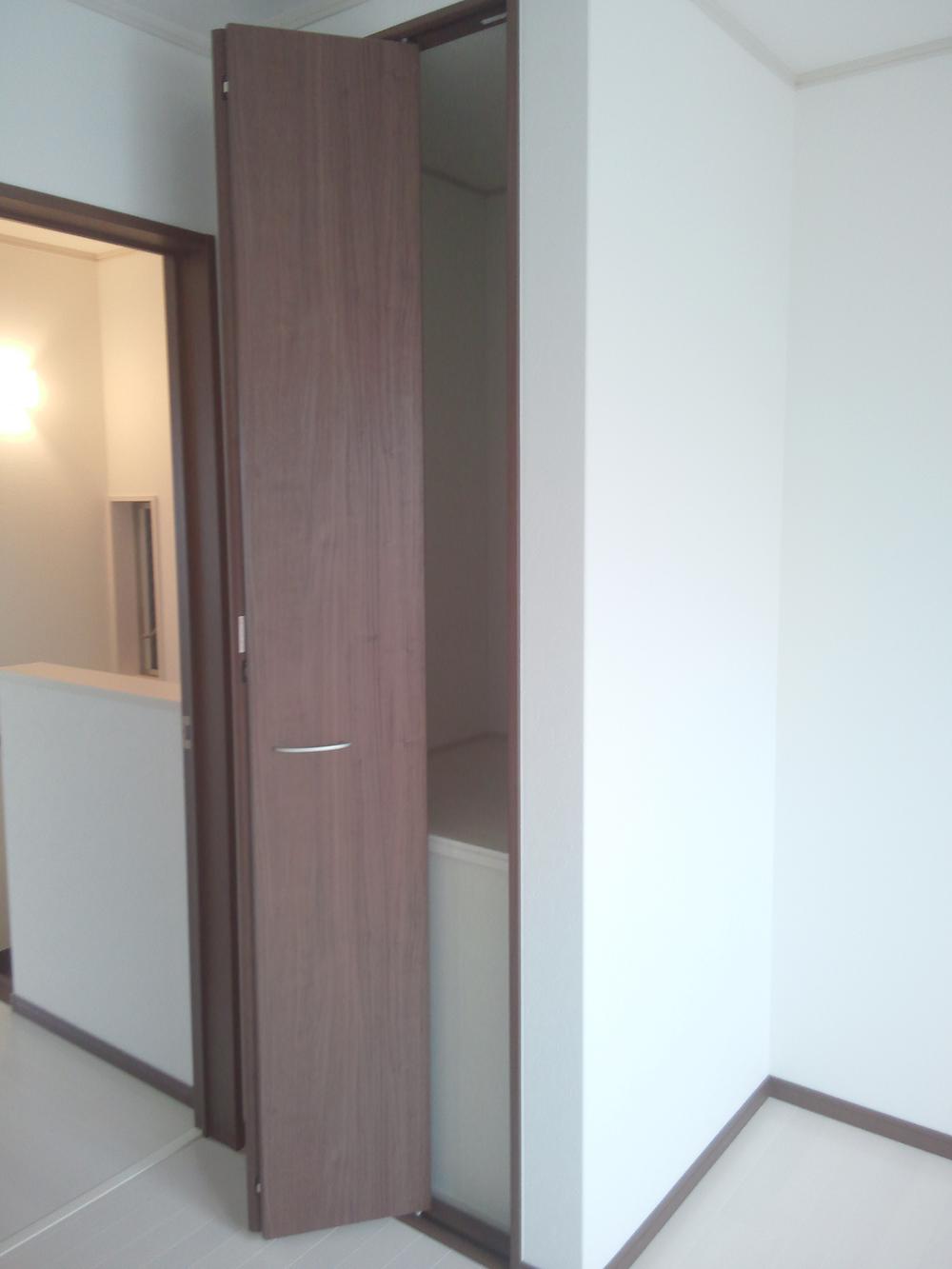 Western-style 2 ☆
洋室2☆
Otherその他 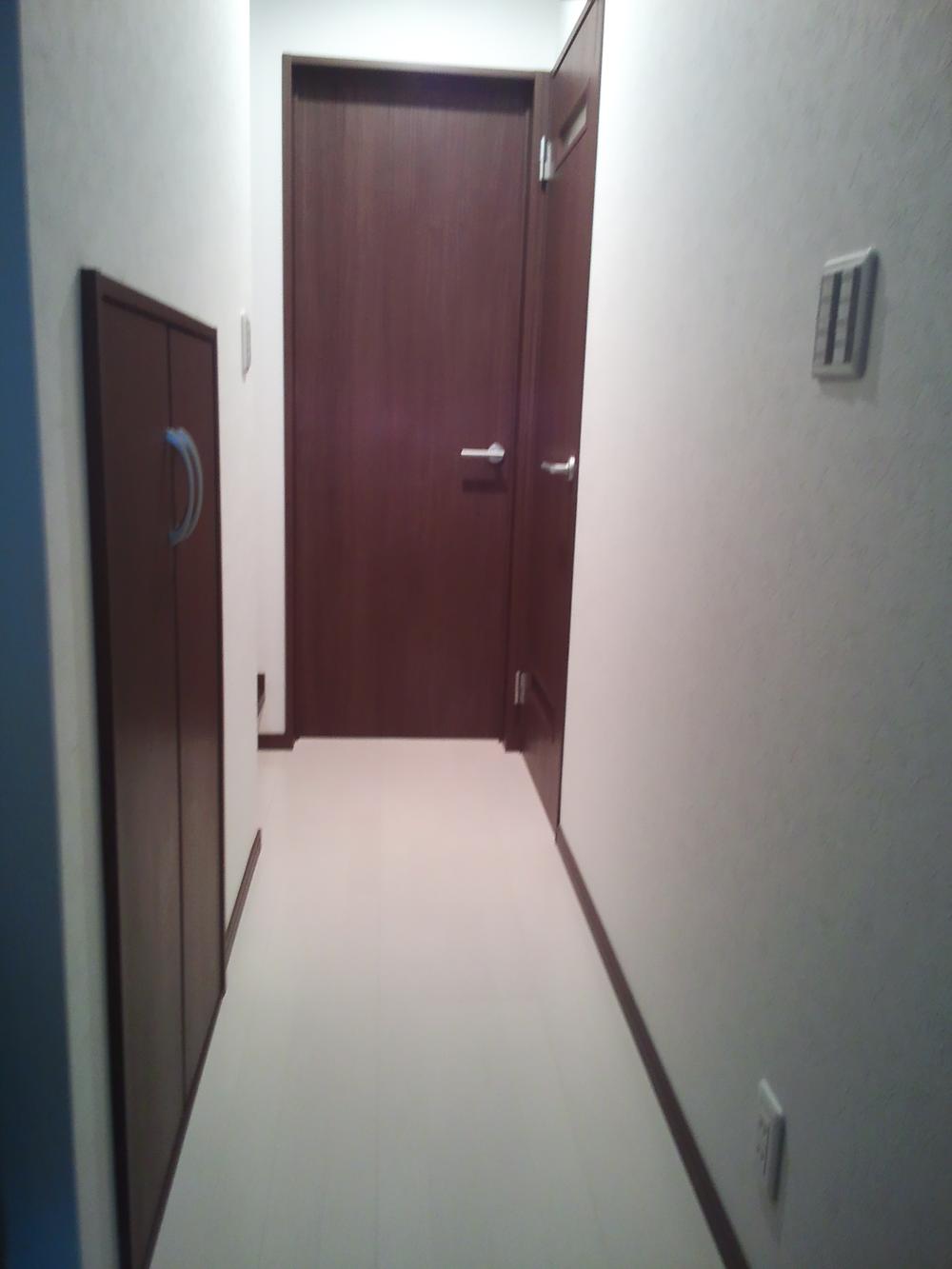 Shooting from the front door
玄関からの撮影
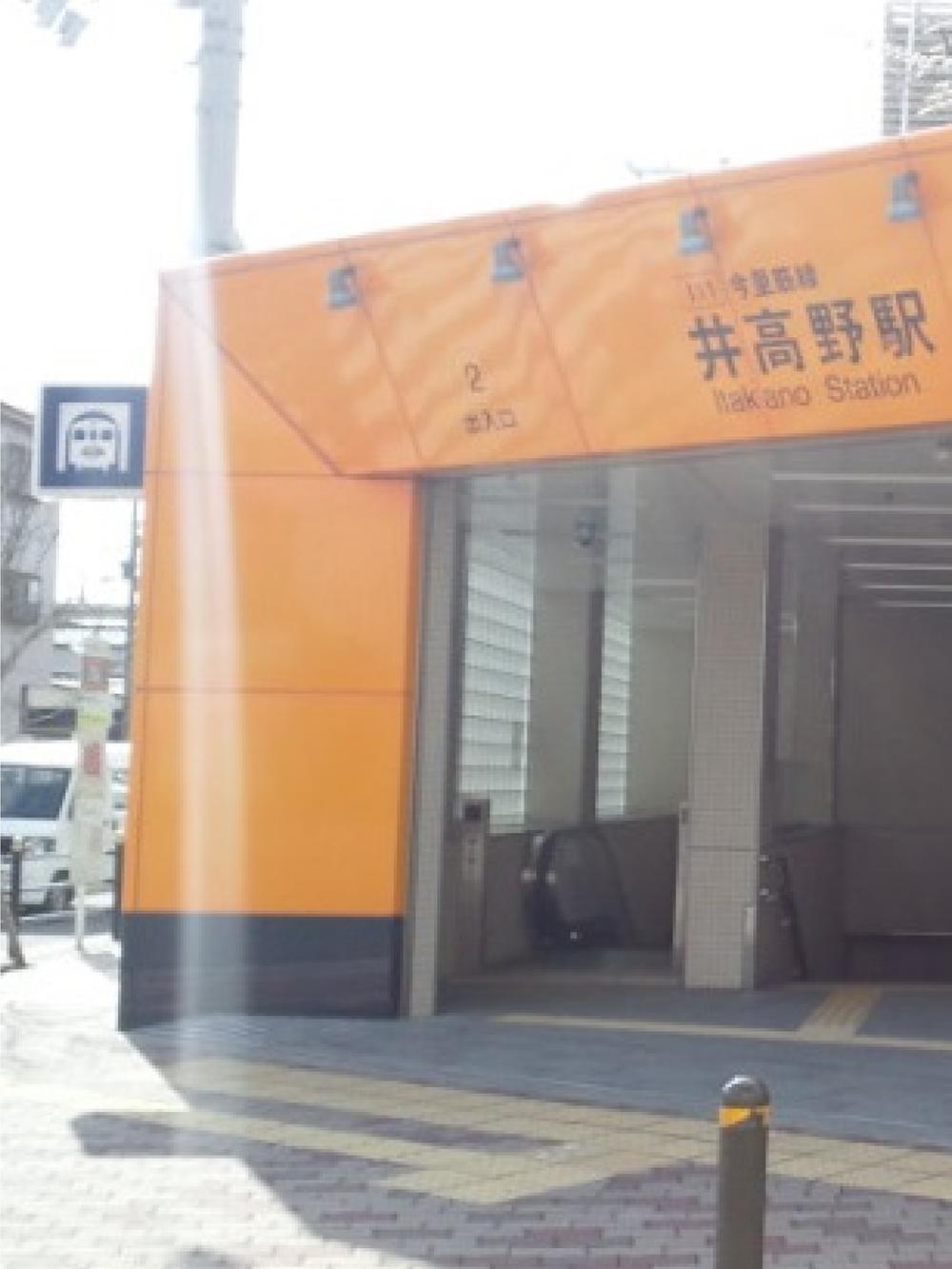 The nearest metro station Itakano
最寄りの地下鉄井高野駅
Location
|






















