New Homes » Kansai » Osaka prefecture » Higashiyodogawa District
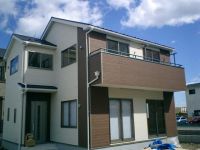 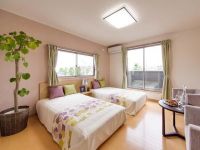
| | Osaka-shi, Osaka Higashiyodogawa Ward 大阪府大阪市東淀川区 |
| Subway Imazato muscle line "Itakano" walk 4 minutes 地下鉄今里筋線「井高野」歩4分 |
| ■ "Local structure tours ・ Loan consultation "held in! Saturday ・ Sunday ・ public holiday, Please join us feel free to because our staff will stay in local. ■ You can company construction model house tour ■『現地構造見学会・ローン相談会』開催中!土曜日・日曜日・祝日、現地に 当社スタッフが居ますのでお気軽にお越しください。■同社施工モデルハウス見学できます |
| [ Cradle Garden Itakano Newly built one detached All two-compartment remaining 1 House ] ◆ Recommendations! ◇ building is 10 years of peace of mind warranty ◇ Flat 35 corresponding ◇ wood utilization point object properties ◆ Comfortable standard equipment! ◇ bathroom heating dryer ・ Shampoo dresser ・ Shower toilet ◇ system Kitchen ・ Security key ・ All rooms have double-glazing ◆ Surrounding environment ◇ Itakano elementary school 1-minute walk ◇ Itakano junior high school 8 min. Walk 【 クレイドルガーデン井高野 新築一戸建 全2区画残り1邸 】◆ おすすめピックアップ! ◇建物は安心の10年保証 ◇フラット35対応 ◇木材利用ポイント対象物件◆ 快適の標準装備! ◇ 浴室暖房乾燥機・シャンプードレッサー・シャワートイレ ◇ システムキッチン・防犯カギ・全室ペアガラス◆周辺環境 ◇井高野小学校 徒歩1分 ◇井高野中学校 徒歩8分 |
Features pickup 特徴ピックアップ | | Pre-ground survey / Parking three or more possible / 2 along the line more accessible / Land 50 square meters or more / It is close to the city / Facing south / Bathroom Dryer / Yang per good / All room storage / Flat to the station / Siemens south road / LDK15 tatami mats or more / Or more before road 6m / Japanese-style room / Washbasin with shower / Face-to-face kitchen / Toilet 2 places / Bathroom 1 tsubo or more / 2-story / South balcony / Warm water washing toilet seat / The window in the bathroom / Storeroom / Flat terrain 地盤調査済 /駐車3台以上可 /2沿線以上利用可 /土地50坪以上 /市街地が近い /南向き /浴室乾燥機 /陽当り良好 /全居室収納 /駅まで平坦 /南側道路面す /LDK15畳以上 /前道6m以上 /和室 /シャワー付洗面台 /対面式キッチン /トイレ2ヶ所 /浴室1坪以上 /2階建 /南面バルコニー /温水洗浄便座 /浴室に窓 /納戸 /平坦地 | Event information イベント情報 | | Local sales meetings (Please be sure to ask in advance) schedule / Every Saturday, Sunday and public holidays time / 10:00 ~ 18:00 現地販売会(事前に必ずお問い合わせください)日程/毎週土日祝時間/10:00 ~ 18:00 | Price 価格 | | 31,300,000 yen ~ 33,300,000 yen 3130万円 ~ 3330万円 | Floor plan 間取り | | 4LDK ~ 4LDK + S (storeroom) 4LDK ~ 4LDK+S(納戸) | Units sold 販売戸数 | | 2 units 2戸 | Total units 総戸数 | | 2 units 2戸 | Land area 土地面積 | | 120.01 sq m ~ 208.7 sq m (registration) 120.01m2 ~ 208.7m2(登記) | Building area 建物面積 | | 98.41 sq m ~ 101.24 sq m 98.41m2 ~ 101.24m2 | Completion date 完成時期(築年月) | | 2014 end of March plan 2014年3月末予定 | Address 住所 | | Osaka-shi, Osaka Higashiyodogawa Ward Itakano 1 大阪府大阪市東淀川区井高野1 | Traffic 交通 | | Subway Imazato muscle line "Itakano" walk 4 minutes
Hankyu Kyoto Line "Aikawa" walk 20 minutes 地下鉄今里筋線「井高野」歩4分
阪急京都線「相川」歩20分
| Related links 関連リンク | | [Related Sites of this company] 【この会社の関連サイト】 | Person in charge 担当者より | | [Regarding this property.] ■ South-facing all two-compartment newly built single-family! Land area 63 square meters ■ "Itakano" 4-minute walk to the station Convenience of a 1-minute walk to the bus stop of the Osaka Station direct! 【この物件について】■南向きの全2区画 新築一戸建て!土地面積63坪 ■「井高野」駅まで徒歩4分 大坂駅直通のバス停まで徒歩1分の利便性! | Contact お問い合せ先 | | TEL: 06-6901-1456 Please contact as "saw SUUMO (Sumo)" TEL:06-6901-1456「SUUMO(スーモ)を見た」と問い合わせください | Building coverage, floor area ratio 建ぺい率・容積率 | | Kenpei rate: 60%, Volume ratio: 200% 建ペい率:60%、容積率:200% | Time residents 入居時期 | | Three months after the contract 契約後3ヶ月 | Land of the right form 土地の権利形態 | | Ownership 所有権 | Structure and method of construction 構造・工法 | | Wooden 2-story (framing method) 木造2階建(軸組工法) | Use district 用途地域 | | One dwelling 1種住居 | Land category 地目 | | Residential land 宅地 | Overview and notices その他概要・特記事項 | | Building confirmation number: No. H25SHC118495 建築確認番号:第H25SHC118495号 | Company profile 会社概要 | | <Mediation> governor of Osaka (2) the first 050,609 No. Tama Estate Co., Ltd., Koei builders Yubinbango570-0012 Osaka Moriguchi Okubo-cho, 3-1-1 <仲介>大阪府知事(2)第050609号タマエステート(株)弘栄工務店〒570-0012 大阪府守口市大久保町3-1-1 |
Same specifications photos (appearance)同仕様写真(外観) ![Same specifications photos (appearance). 10-year guarantee of the building safe [Same specifications photo appearance]](/images/osaka/osakashihigashiyodogawa/cd14a70003.jpg) 10-year guarantee of the building safe [Same specifications photo appearance]
建物は安心の10年保障【同仕様写真外観】
Non-living roomリビング以外の居室 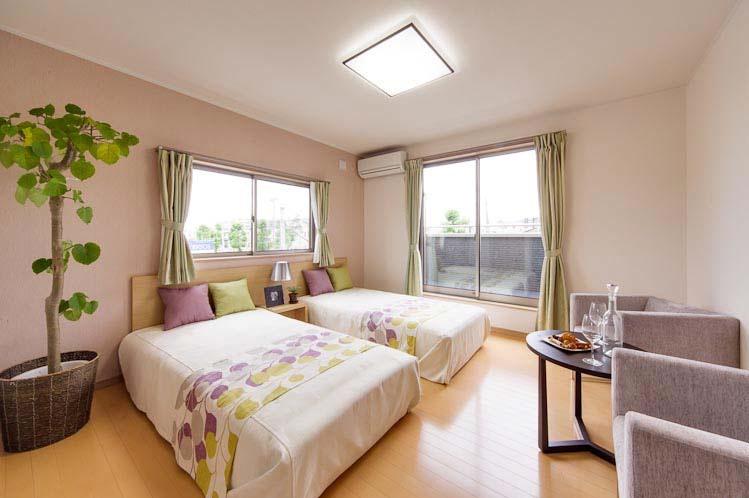 Closet in each room ・ There is a closet, You can use a wide room.
各部屋にクローゼット・納戸があり、お部屋を広く使えます。
Livingリビング 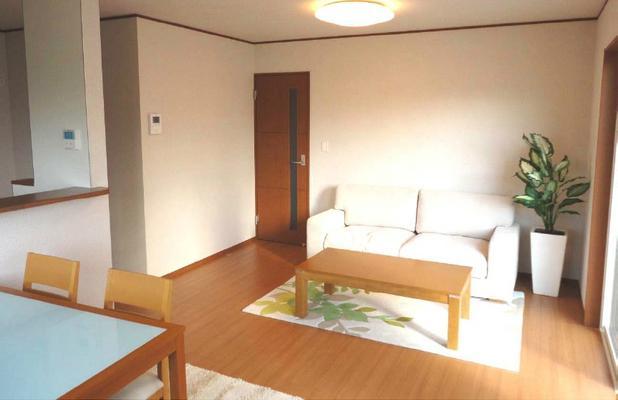 Living-dining which is the center of the house is the space that will deepen the lighting and ventilation as well as comfort
住まいの中心となるリビングダイニングは採光や風通しはもちろん心地良さを深めてくれる空間になります
Kitchenキッチン 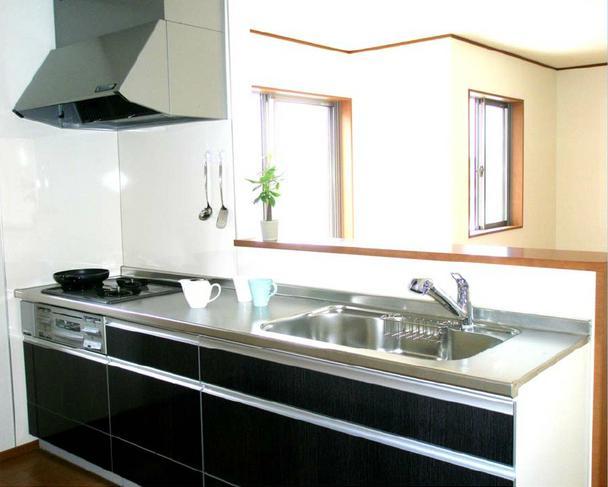 Storage lot ・ Spacious washing in the sink also happy to water purifier visceral hand shower system Kitchen!
収納たっぷり・広々シンクで洗いものもラクラク浄水器内臓ハンドシャワー付きシステムキッチン!
Floor plan間取り図 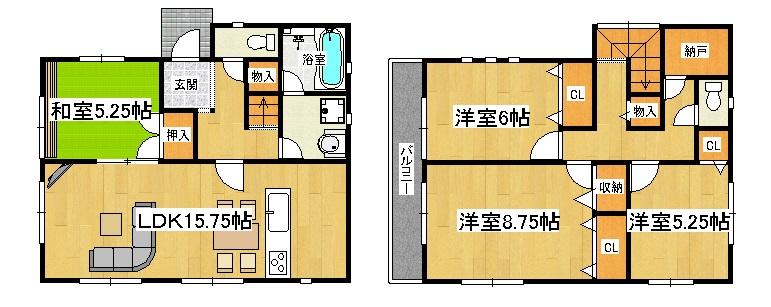 (Building 2), Price 31,300,000 yen, 4LDK+S, Land area 208.27 sq m , Building area 101.24 sq m
(2号棟)、価格3130万円、4LDK+S、土地面積208.27m2、建物面積101.24m2
Bathroom浴室 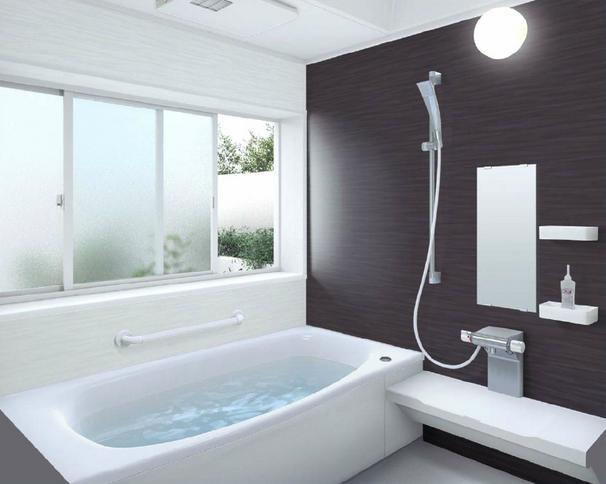 Air Heating drying function with unit bus to help To something to the time of day or rainy season of rain More! But it is convenient for those of the night shift and night duty is often your job.
雨続きの日や梅雨の時期になにかと役立つ換気暖房乾燥機能付ユニットバス!夜勤や宿直が多いお仕事の方に便利ですよね。
Same specifications photos (Other introspection)同仕様写真(その他内観) 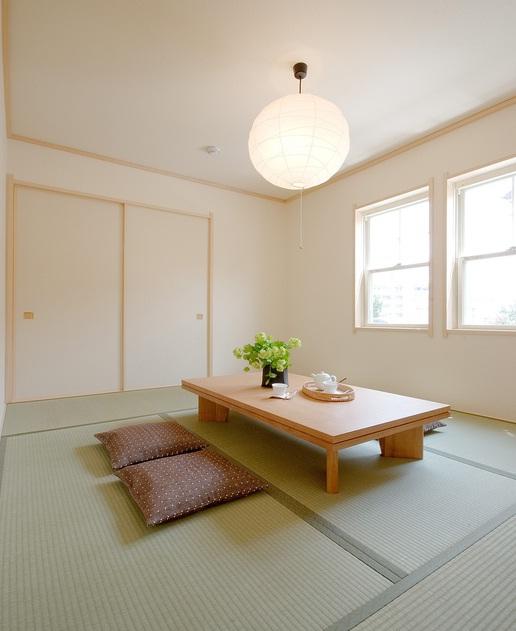 Japanese-style room and at the same time gives us the space of everyday peace, As the bedroom, Also handy with the guest room at the time of visitor!
和室は日常の安らぎの空間を与えてくれると同時に、寝室として、また来客時のゲストルームにと重宝します!
Receipt収納 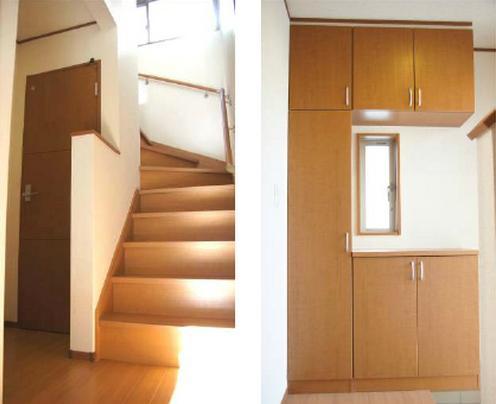 Shoes BOX: the entrance to use widely the, Family requires the size of the shoe box that can be used by everyone. "I have to say congestion" in the morning is also eliminated by refreshing organize.
シューズBOX:玄関をひろく使うには、家族みんなで使える大きさのシューズボックスが必要です。朝の「いってきます渋滞」もスッキリ整理で解消です。
Toiletトイレ 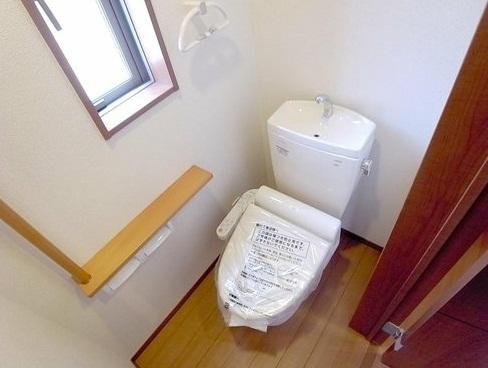 With hot cleaning function toilet 1F ・ It has been established to 2F.
温水洗浄機能付トイレは1F・2Fに設置しております。
Wash basin, toilet洗面台・洗面所 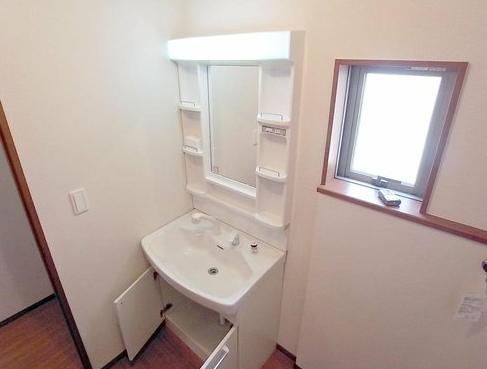 Shampoo wash basin with a dresser "Kokozo! Changes to the three-sided mirror is also available in the exhibit option the power in the morning that ".
シャンプードレッサー付きの洗面台は「ここぞ!」という朝に威力を発揮オプションで三面鏡に変更も可能です。
Same specifications photos (Other introspection)同仕様写真(その他内観) 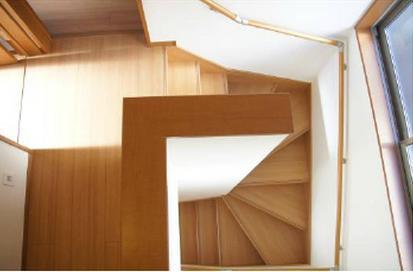 Stairs: Because it is flat 35 corresponding housing, After 35 years from the date of purchase is safe specification that the number of gradient and stairs have been designed to be able to get off climb without difficulty.
階段:フラット35対応住宅ですから、ご購入から35年後も無理なく昇り降りできるように勾配や階段の数が設計された安心仕様です。
Receipt収納 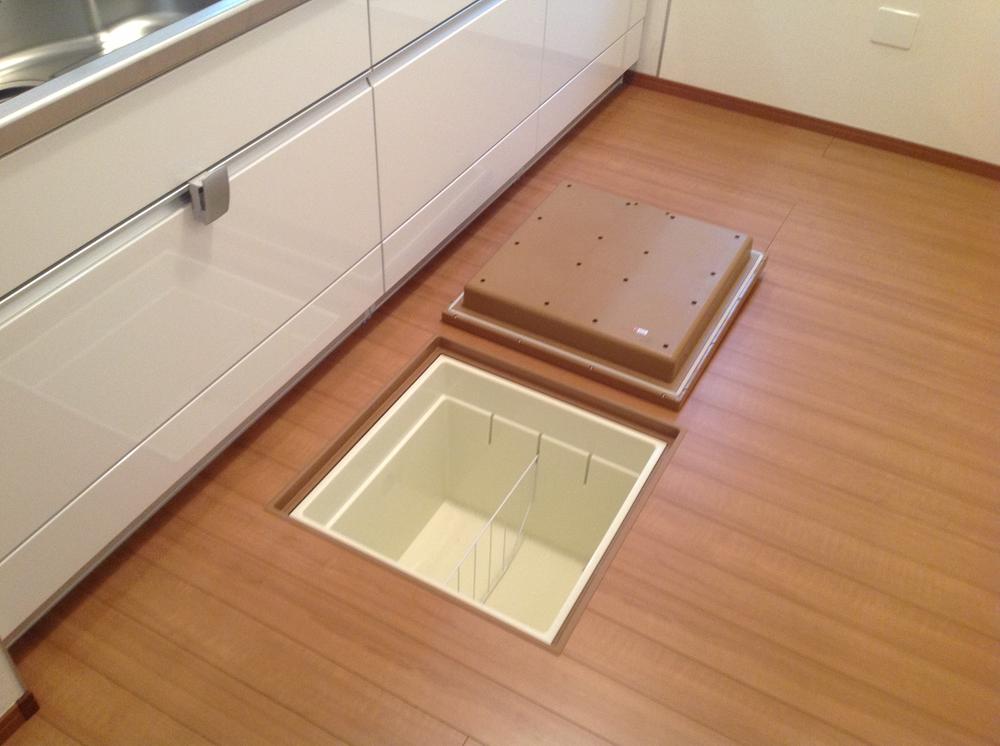 Underfloor Storage: Ideal for stock of seasonings and drink! It serves also under the floor of the inspection opening.
床下収納:調味料やお酒のストックに最適!床下の点検口もかねております。
Otherその他 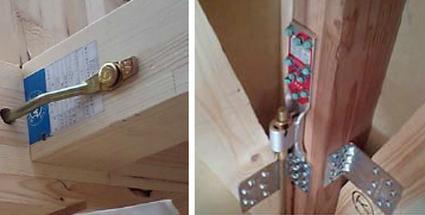 Hardware: to strengthen the junction of the structural member, Use the performance certified hardware necessary part, We devised to improve the earthquake resistance.
金物:構造部材の接合部強化の為、必要部分に性能認定金物を使用し、耐震性を高める工夫をしています。
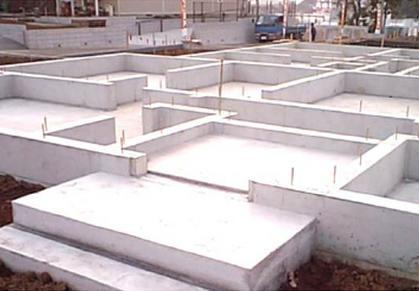 Foundation: To build a strong foundation, Convey the load of the building to a more overall ground has adopted a "solid foundation" construction method.
基礎:丈夫な基礎を築く為、建物の荷重をより全体的に地面へ伝える「ベタ基礎」工法を採用しています。
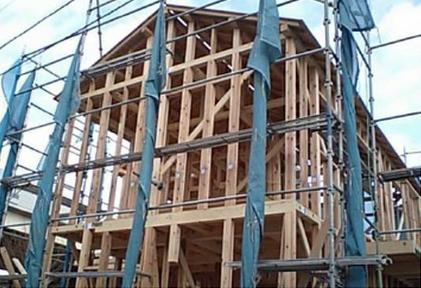 Wooden construction method: pillar, It is method that is the basic going assembled with a material called beam. Also known as a conventional method of construction, It has become a structure to withstand such as earthquakes and typhoons in the moderate "bending".
木造軸組工法:柱、梁と呼ばれる材料で組み上げていく事が基本となっている工法です。在来工法とも呼ばれ、適度な「しなり」で地震や台風などに耐える構造となっています。
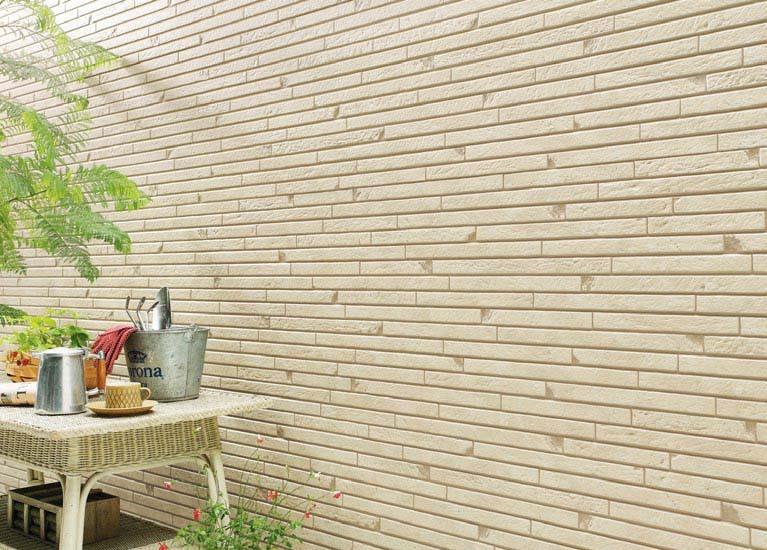 Outer wall: the action of surface coating, Of course, to protect the beautiful coloring, It protects firmly the residence from the dirt of everyday.
外壁:表面コーティングの働きで、美しい発色を守ることはもちろん、日常の汚れから住まいをしっかり守ります。
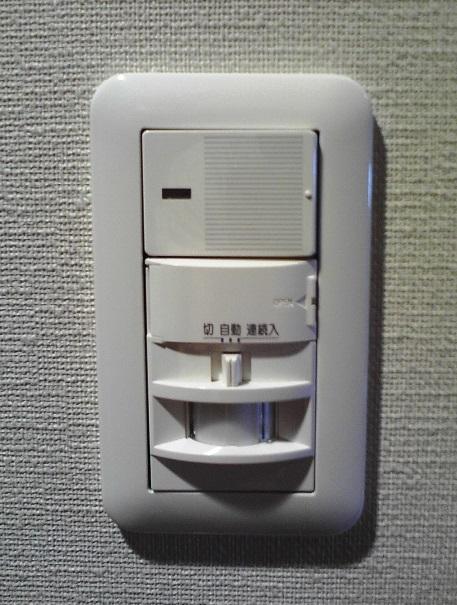 Sensor Light: Ya when the children go to the bathroom alone, It illuminates the pad and the foot, such as during an emergency evacuation.
センサーライト:お子様が一人でトイレに行く時や、緊急避難時などパッと足元を照らします。
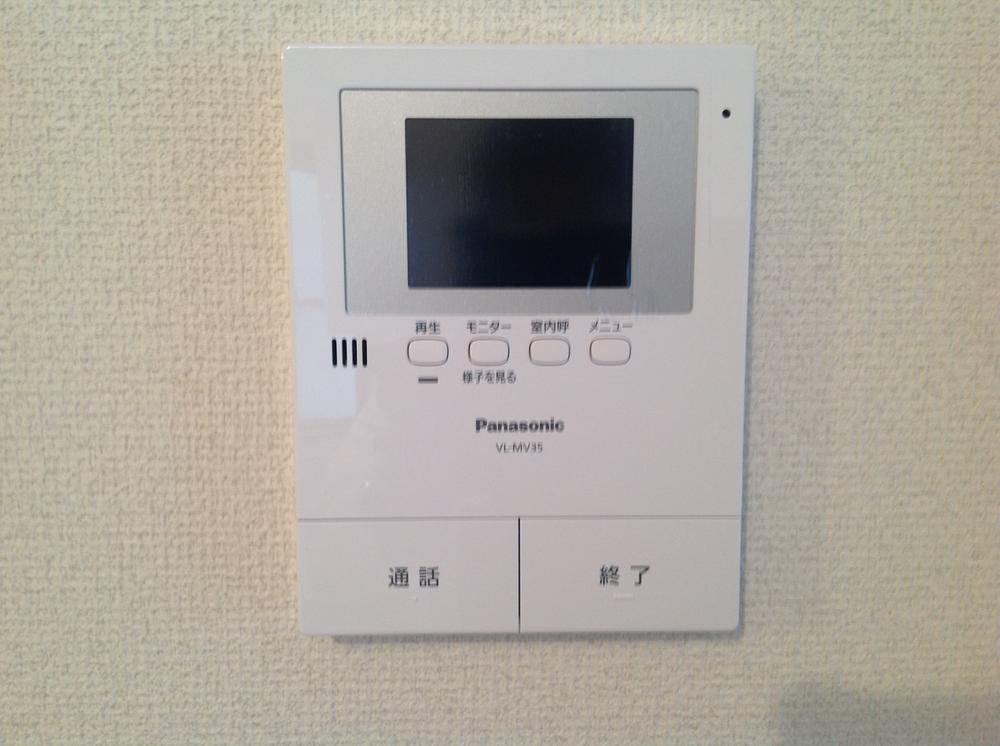 Monitor with intercom: You can open the front door from a look at the tightly face. In addition with a recording function in the absence!
モニター付きインターフォン:きっちりと顔を見てから玄関をあけることができます。さらに留守中の録画機能付き!
Location
| 

![Same specifications photos (appearance). 10-year guarantee of the building safe [Same specifications photo appearance]](/images/osaka/osakashihigashiyodogawa/cd14a70003.jpg)
















