New Homes » Kansai » Osaka prefecture » Higashiyodogawa District
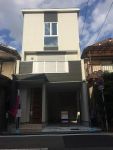 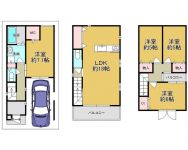
| | Osaka-shi, Osaka Higashiyodogawa Ward 大阪府大阪市東淀川区 |
| Hankyu Kyoto Line "Kami Shinjo" walk 5 minutes 阪急京都線「上新庄」歩5分 |
| ■ Kami Shinjo 2-chome Newly built one detached ■ Model house tours popular being held ■ Reservation of your tour is Sumo dedicated toll-free 0800-603-8334 ■上新庄2丁目 新築一戸建 ■モデルハウス見学会好評開催中 ■ご見学会のご予約は スーモ専用フリーダイヤル 0800-603-8334 |
| Check POINT2 wayside more accessible, LDK18 tatami mats or more, Facing south, Yang per good, Siemens south road, Or more before road 6m, Super close, All room storage, Flat to the station, Washbasin with shower, Toilet 2 places, 2 or more sides balcony, Warm water washing toilet seat, TV monitor interphone, Ventilation good, All living room flooring, Dish washing dryer, Walk-in closet, Three-story or more, City gas, Floor heating チェックPOINT2沿線以上利用可、LDK18畳以上、南向き、陽当り良好、南側道路面す、前道6m以上、スーパーが近い、全居室収納、駅まで平坦、シャワー付洗面台、トイレ2ヶ所、2面以上バルコニー、温水洗浄便座、TVモニタ付インターホン、通風良好、全居室フローリング、食器洗乾燥機、ウォークインクロゼット、3階建以上、都市ガス、床暖房 |
Features pickup 特徴ピックアップ | | 2 along the line more accessible / LDK18 tatami mats or more / Super close / Facing south / Yang per good / All room storage / Flat to the station / Siemens south road / Or more before road 6m / Washbasin with shower / Toilet 2 places / 2 or more sides balcony / Warm water washing toilet seat / TV monitor interphone / Ventilation good / All living room flooring / Dish washing dryer / Walk-in closet / Three-story or more / City gas / Floor heating 2沿線以上利用可 /LDK18畳以上 /スーパーが近い /南向き /陽当り良好 /全居室収納 /駅まで平坦 /南側道路面す /前道6m以上 /シャワー付洗面台 /トイレ2ヶ所 /2面以上バルコニー /温水洗浄便座 /TVモニタ付インターホン /通風良好 /全居室フローリング /食器洗乾燥機 /ウォークインクロゼット /3階建以上 /都市ガス /床暖房 | Price 価格 | | 32,800,000 yen 3280万円 | Floor plan 間取り | | 4LDK 4LDK | Units sold 販売戸数 | | 1 units 1戸 | Land area 土地面積 | | 59.4 sq m (registration) 59.4m2(登記) | Building area 建物面積 | | 104.52 sq m 104.52m2 | Driveway burden-road 私道負担・道路 | | Nothing, South 8m width (contact the road width 5.4m) 無、南8m幅(接道幅5.4m) | Completion date 完成時期(築年月) | | September 2013 2013年9月 | Address 住所 | | Osaka-shi, Osaka Higashiyodogawa-ku, Kami Shinjo 2 大阪府大阪市東淀川区上新庄2 | Traffic 交通 | | Hankyu Kyoto Line "Kami Shinjo" walk 5 minutes
Hankyu Senri Line "Shimoshinjo" walk 13 minutes 阪急京都線「上新庄」歩5分
阪急千里線「下新庄」歩13分
| Related links 関連リンク | | [Related Sites of this company] 【この会社の関連サイト】 | Person in charge 担当者より | | Rep Shinbu Kei Age: 20s for encounter to your joy and smile, We strive every day. We are committed to helping to feel the joy and excitement to all of our customers at the speed some action taking advantage of the young power to the fullest. 担当者新部 慶年齢:20代お客様の喜びと笑顔に出会う為、日々努めております。若いパワーを最大限に生かしスピードある行動にて全てのお客様に喜びと感動を感じていただけるよう努めてまいります。 | Contact お問い合せ先 | | TEL: 0800-601-5157 [Toll free] mobile phone ・ Also available from PHS
Caller ID is not notified
Please contact the "saw SUUMO (Sumo)"
If it does not lead, If the real estate company TEL:0800-601-5157【通話料無料】携帯電話・PHSからもご利用いただけます
発信者番号は通知されません
「SUUMO(スーモ)を見た」と問い合わせください
つながらない方、不動産会社の方は
| Building coverage, floor area ratio 建ぺい率・容積率 | | 80% ・ 200% 80%・200% | Time residents 入居時期 | | Consultation 相談 | Land of the right form 土地の権利形態 | | Ownership 所有権 | Structure and method of construction 構造・工法 | | Wooden three-story 木造3階建 | Use district 用途地域 | | One dwelling 1種住居 | Overview and notices その他概要・特記事項 | | The person in charge: New Department Kei, Facilities: Public Water Supply, This sewage, City gas, Parking: car space 担当者:新部 慶、設備:公営水道、本下水、都市ガス、駐車場:カースペース | Company profile 会社概要 | | <Mediation> governor of Osaka Prefecture (1) the first 057,161 No. Century 21 Corporation Frontier Real Estate Sales Joto Yubinbango536-0003 Osaka-shi, Osaka Joto-ku Imafukuminami 4-15-10 <仲介>大阪府知事(1)第057161号センチュリー21(株)フロンティア不動産販売城東〒536-0003 大阪府大阪市城東区今福南4-15-10 |
Otherその他 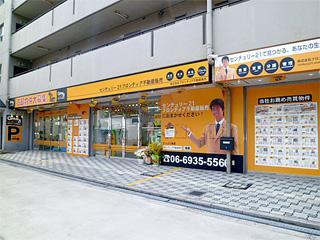 ■ Model house tours ・ Mortgage briefings popular being held. Contact Us, Reserve until the toll-free 0800-603-8334, Please feel free to call us. ※ There is a thing that the person in charge is changed
■モデルハウス見学会・住宅ローン説明会好評開催中。お問い合わせ、ご予約はフリーダイヤル0800-603-8334まで、お気軽にお電話下さい。※担当者が変わる事があります
Local appearance photo現地外観写真 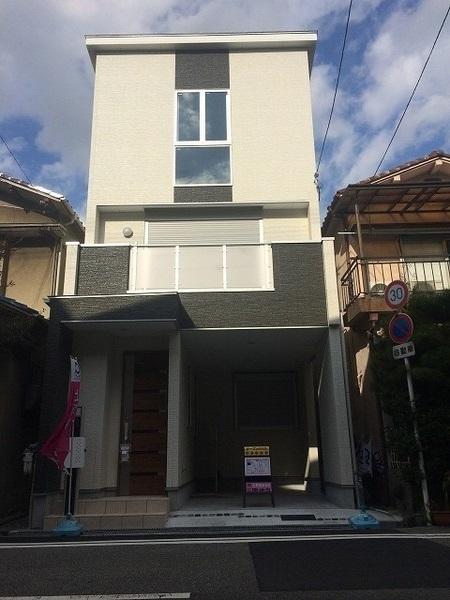 A quiet residential area
閑静な住宅街
Floor plan間取り図 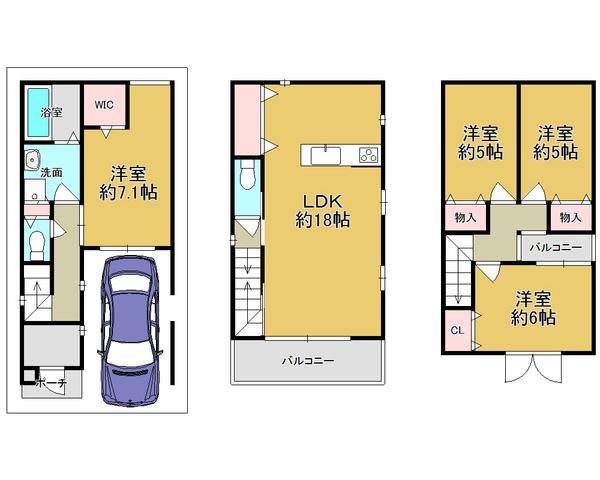 32,800,000 yen, 4LDK, Land area 59.4 sq m , Parking-conditioned building area 104.52 sq m hollowed formula
3280万円、4LDK、土地面積59.4m2、建物面積104.52m2 掘り込み式の駐車場完備
Other localその他現地 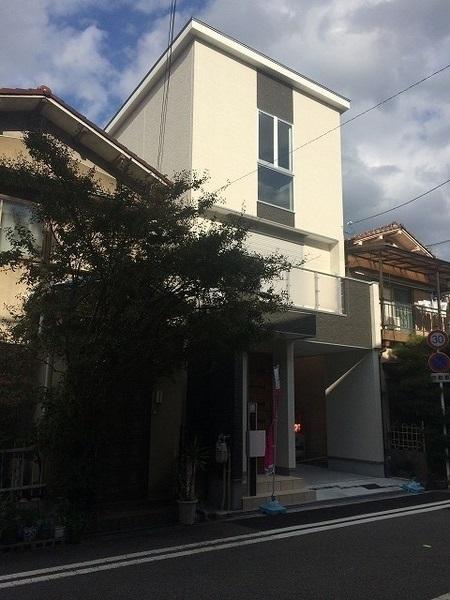 Spacious with plenty of light from the balcony
広々バルコニーからたっぷりの光
Livingリビング 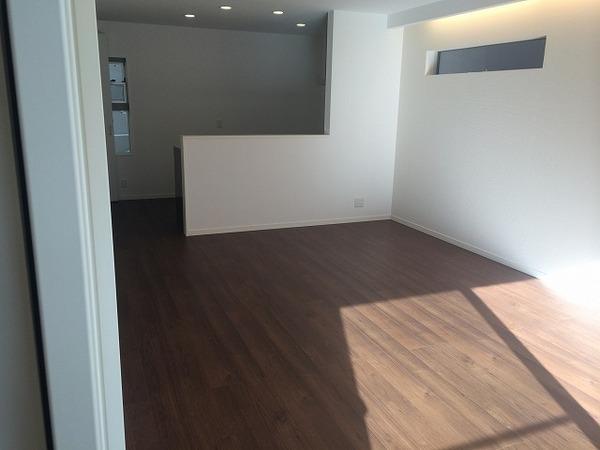 Comfortable relaxing spacious living
ゆったりくつろげる広々リビング
Kitchenキッチン 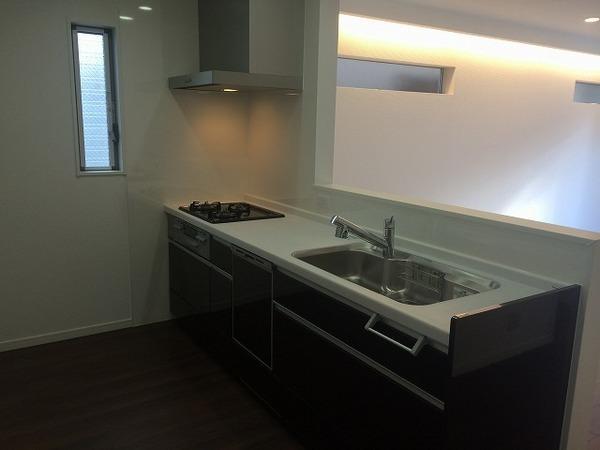 Face-to-face kitchen bouncing conversations with customers
お客様との会話も弾む対面キッチン
Other localその他現地 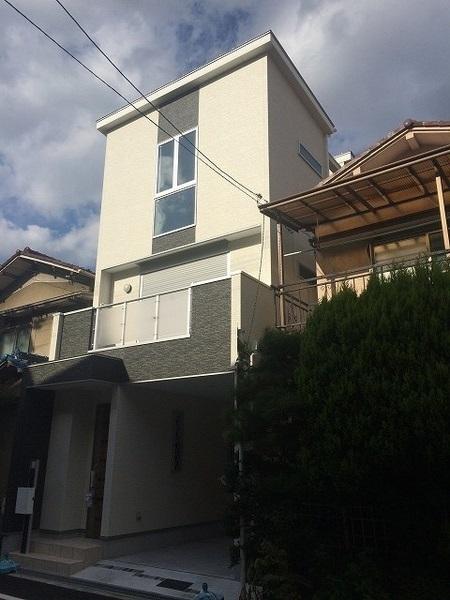 Life full of a lot of excitement and a dream
多くの感動と夢溢れる暮らし
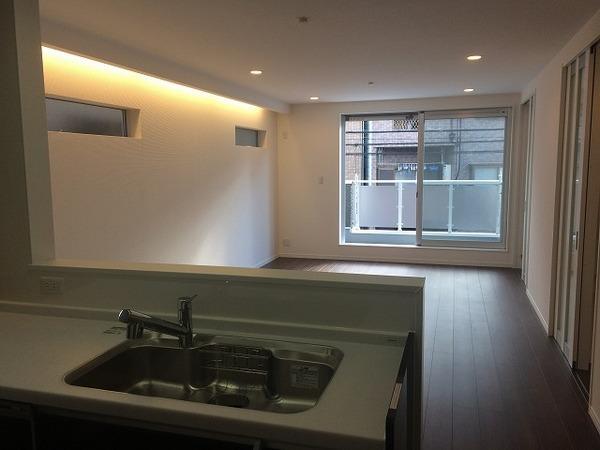 Other
その他
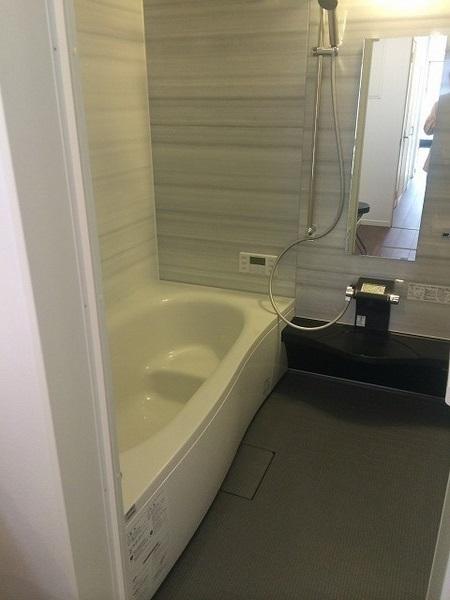 Other
その他
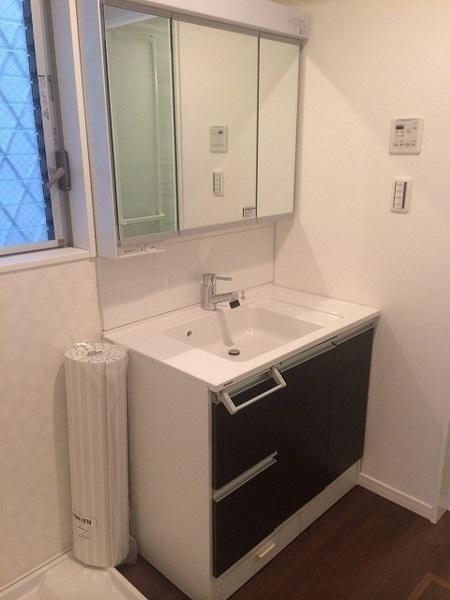 Other
その他
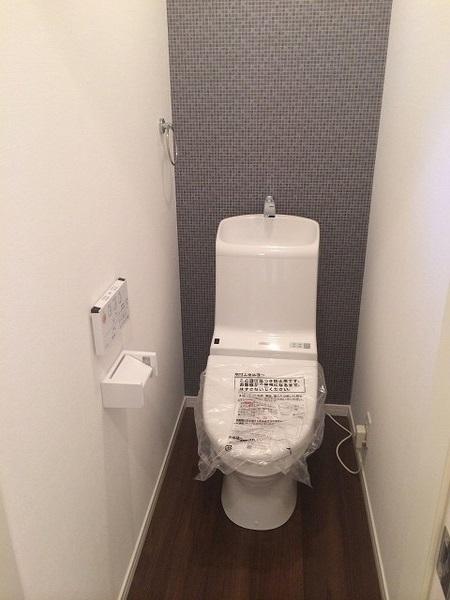 Other
その他
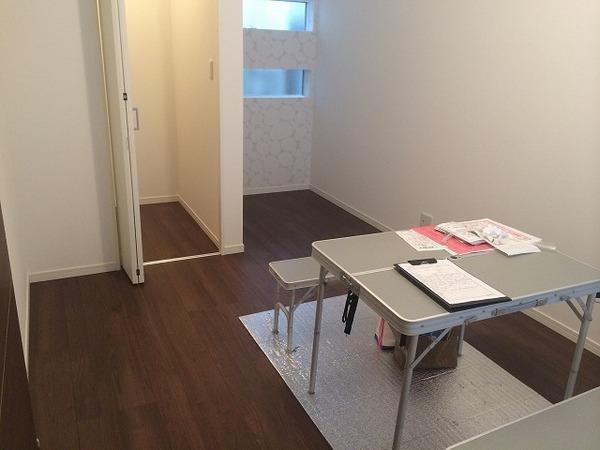 Other
その他
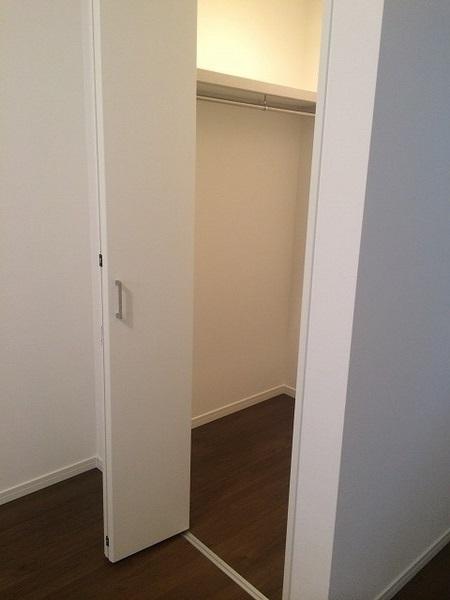 Other
その他
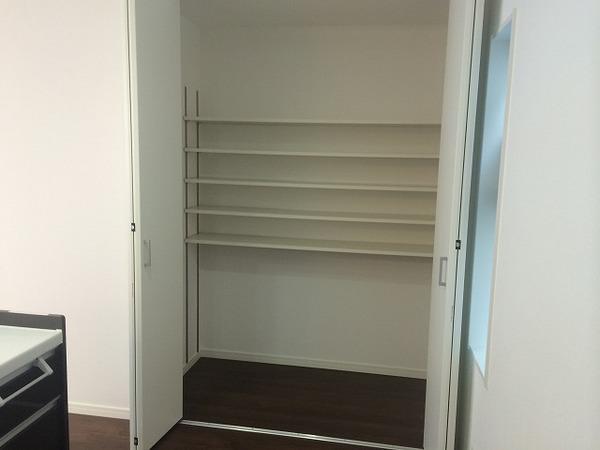 Other
その他
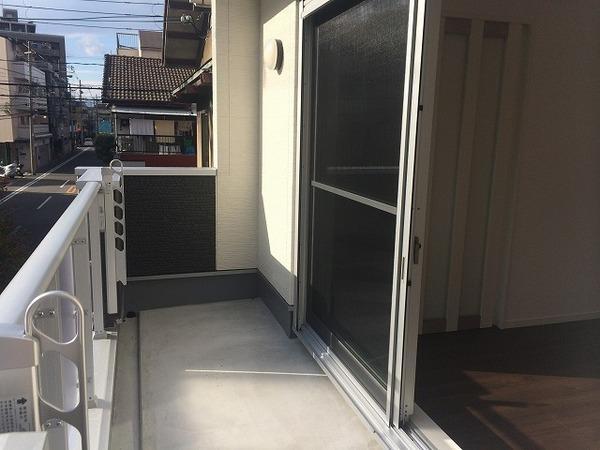 Other
その他
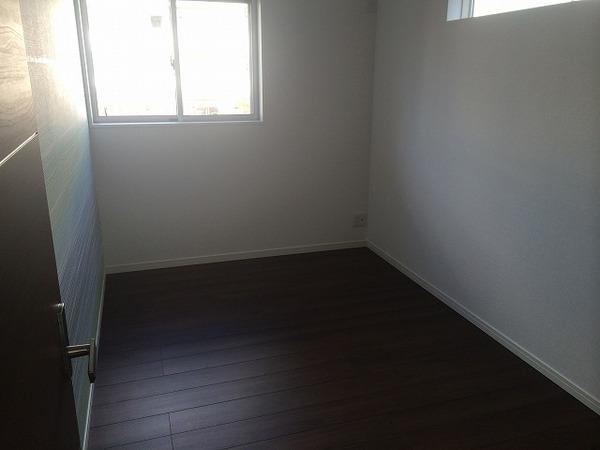 Other
その他
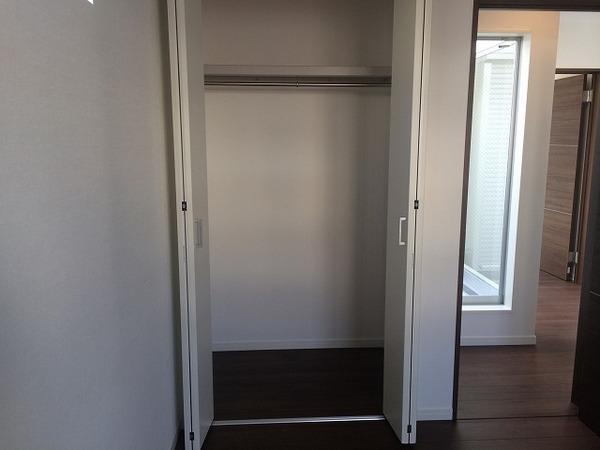 Other
その他
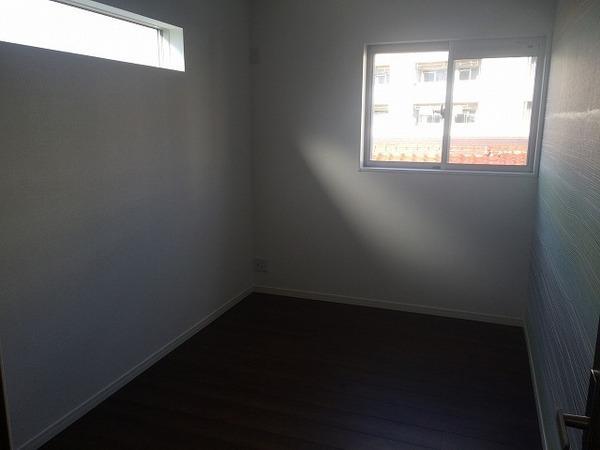 Other
その他
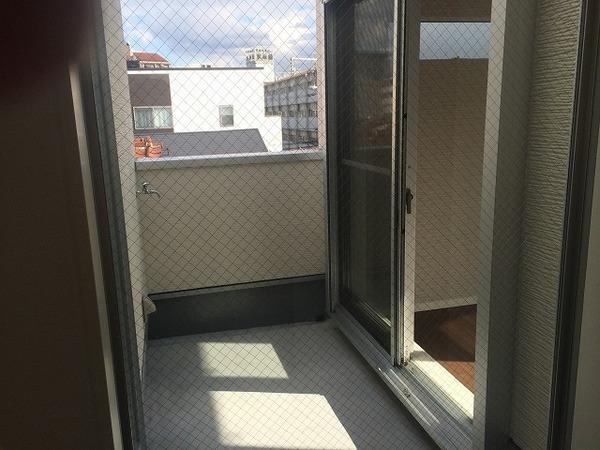 Other
その他
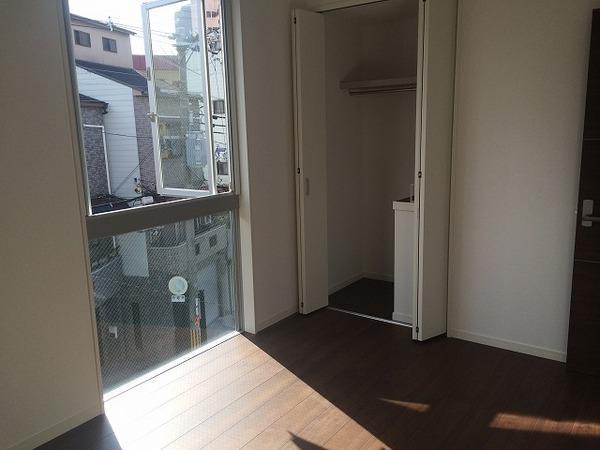 Other
その他
Location
|





















