New Homes » Kansai » Osaka prefecture » Higashiyodogawa District
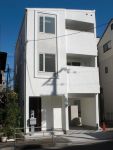 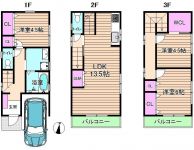
| | Osaka-shi, Osaka Higashiyodogawa Ward 大阪府大阪市東淀川区 |
| Subway Imazato muscle line "Zuiko Yonchome" walk 11 minutes 地下鉄今里筋線「瑞光四丁目」歩11分 |
| Free design of the house OC stage Higashiyodogawa District Zuiko Corporation 5-chome New construction 23.8 million yen Free plan (floor plan can be changed) Well-equipped You can see example of construction You can also sell only land Please feel free to contact us 自由設計の家OCステージ東淀川区瑞光5丁目 新築2380万円 フリープラン(間取り変更可) 充実の設備 施工例見れます 土地のみの販売もできます 気軽にご相談下さい |
| Pre-ground survey, Year Available, 2 along the line more accessible, Facing south, System kitchen, Bathroom Dryer, Yang per good, All room storage, Flat to the station, Siemens south road, A quiet residential area, Around traffic fewer, Shaping land, Mist sauna, Washbasin with shower, Barrier-free, Toilet 2 places, 2 or more sides balcony, South balcony, Double-glazing, Warm water washing toilet seat, Underfloor Storage, The window in the bathroom, TV monitor interphone, All living room flooring, Dish washing dryer, Walk-in closet, Three-story or more, City gas, Flat terrain, Floor heating 地盤調査済、年内入居可、2沿線以上利用可、南向き、システムキッチン、浴室乾燥機、陽当り良好、全居室収納、駅まで平坦、南側道路面す、閑静な住宅地、周辺交通量少なめ、整形地、ミストサウナ、シャワー付洗面台、バリアフリー、トイレ2ヶ所、2面以上バルコニー、南面バルコニー、複層ガラス、温水洗浄便座、床下収納、浴室に窓、TVモニタ付インターホン、全居室フローリング、食器洗乾燥機、ウォークインクロゼット、3階建以上、都市ガス、平坦地、床暖房 |
Features pickup 特徴ピックアップ | | Pre-ground survey / Year Available / 2 along the line more accessible / Facing south / System kitchen / Bathroom Dryer / Yang per good / All room storage / Flat to the station / Siemens south road / A quiet residential area / Around traffic fewer / Shaping land / Mist sauna / Washbasin with shower / Barrier-free / Toilet 2 places / 2 or more sides balcony / South balcony / Double-glazing / Warm water washing toilet seat / Underfloor Storage / The window in the bathroom / TV monitor interphone / All living room flooring / Dish washing dryer / Walk-in closet / Three-story or more / City gas / Flat terrain / Floor heating 地盤調査済 /年内入居可 /2沿線以上利用可 /南向き /システムキッチン /浴室乾燥機 /陽当り良好 /全居室収納 /駅まで平坦 /南側道路面す /閑静な住宅地 /周辺交通量少なめ /整形地 /ミストサウナ /シャワー付洗面台 /バリアフリー /トイレ2ヶ所 /2面以上バルコニー /南面バルコニー /複層ガラス /温水洗浄便座 /床下収納 /浴室に窓 /TVモニタ付インターホン /全居室フローリング /食器洗乾燥機 /ウォークインクロゼット /3階建以上 /都市ガス /平坦地 /床暖房 | Price 価格 | | 23.8 million yen 2380万円 | Floor plan 間取り | | 4LDK 4LDK | Units sold 販売戸数 | | 1 units 1戸 | Total units 総戸数 | | 1 units 1戸 | Land area 土地面積 | | 60.52 sq m 60.52m2 | Building area 建物面積 | | 87.48 sq m (measured) 87.48m2(実測) | Driveway burden-road 私道負担・道路 | | Nothing, South 4m width 無、南4m幅 | Completion date 完成時期(築年月) | | 6 months after the contract 契約後6ヶ月 | Address 住所 | | Osaka-shi, Osaka Higashiyodogawa Ward Zuiko Corporation 5-9-5 大阪府大阪市東淀川区瑞光5-9-5 | Traffic 交通 | | Subway Imazato muscle line "Zuiko Yonchome" walk 11 minutes
Subway Imazato muscle line "Itakano" walk 15 minutes
Subway Tanimachi Line "Moriguchi" walk 49 minutes 地下鉄今里筋線「瑞光四丁目」歩11分
地下鉄今里筋線「井高野」歩15分
地下鉄谷町線「守口」歩49分
| Contact お問い合せ先 | | Pitattohausu Kyobashi north exit store (Ltd.) DUTYTEL: 0800-603-9959 [Toll free] mobile phone ・ Also available from PHS
Caller ID is not notified
Please contact the "saw SUUMO (Sumo)"
If it does not lead, If the real estate company ピタットハウス京橋北口店(株)DUTYTEL:0800-603-9959【通話料無料】携帯電話・PHSからもご利用いただけます
発信者番号は通知されません
「SUUMO(スーモ)を見た」と問い合わせください
つながらない方、不動産会社の方は
| Building coverage, floor area ratio 建ぺい率・容積率 | | 60% ・ 200% 60%・200% | Time residents 入居時期 | | 6 months after the contract 契約後6ヶ月 | Land of the right form 土地の権利形態 | | Ownership 所有権 | Structure and method of construction 構造・工法 | | Wooden three-story 木造3階建 | Other limitations その他制限事項 | | Regulations have by the Aviation Law, Quasi-fire zones 航空法による規制有、準防火地域 | Overview and notices その他概要・特記事項 | | Facilities: Public Water Supply, This sewage, City gas, Building confirmation number: first J13-00138 設備:公営水道、本下水、都市ガス、建築確認番号:第J13-00138 | Company profile 会社概要 | | <Mediation> governor of Osaka Prefecture (1) the first 055,140 No. Pitattohausu Kyobashi north exit store (Ltd.) DUTYyubinbango534-0024 Osaka-shi, Osaka Miyakojima-ku Higashinoda cho 2-9-24 <仲介>大阪府知事(1)第055140号ピタットハウス京橋北口店(株)DUTY〒534-0024 大阪府大阪市都島区東野田町2-9-24 |
Rendering (appearance)完成予想図(外観) 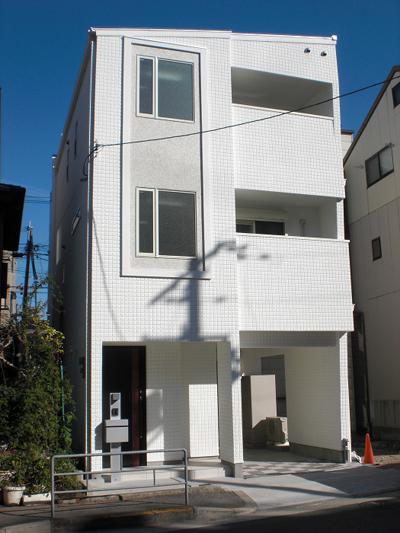 Rendering
完成予想図
Floor plan間取り図 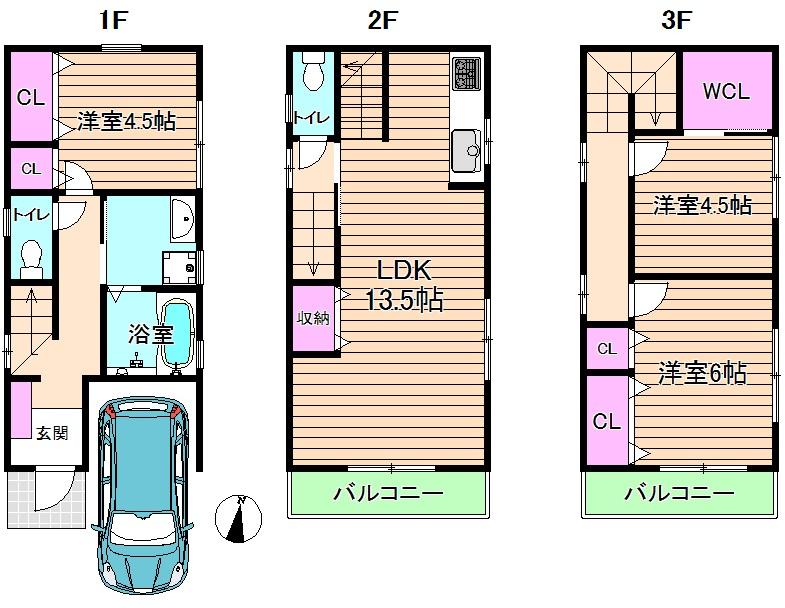 23.8 million yen, 4LDK, Land area 60.52 sq m , Building area 87.48 sq m floor plan be changed
2380万円、4LDK、土地面積60.52m2、建物面積87.48m2 間取り変更可
Same specifications photos (living)同仕様写真(リビング) 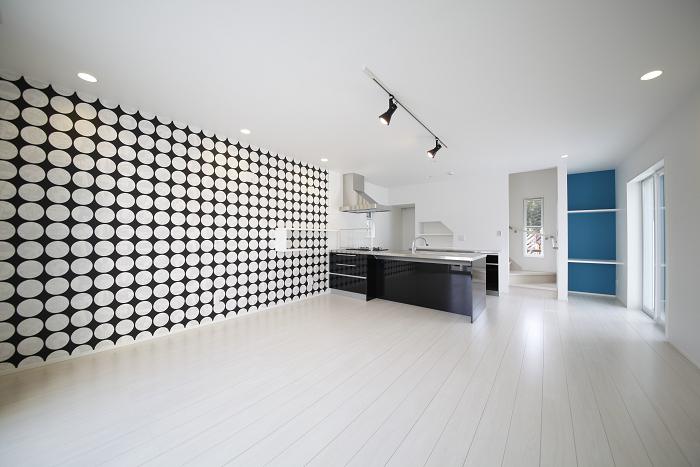 The company construction cases
同社施工例
Local appearance photo現地外観写真 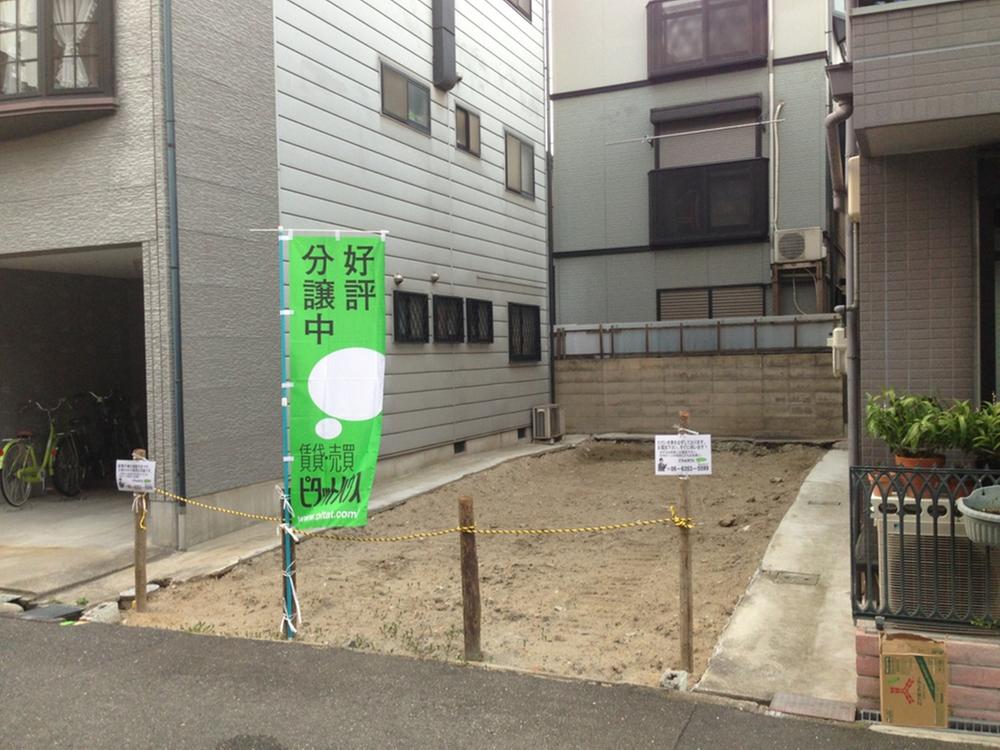 local
現地
Same specifications photos (living)同仕様写真(リビング) 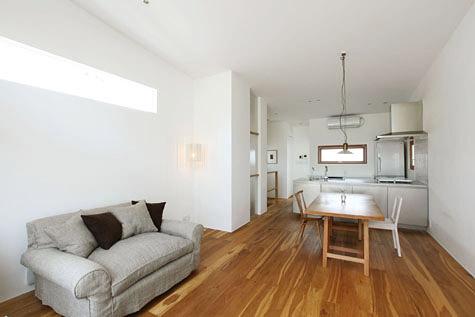 The company construction cases
同社施工例
Same specifications photo (bathroom)同仕様写真(浴室) 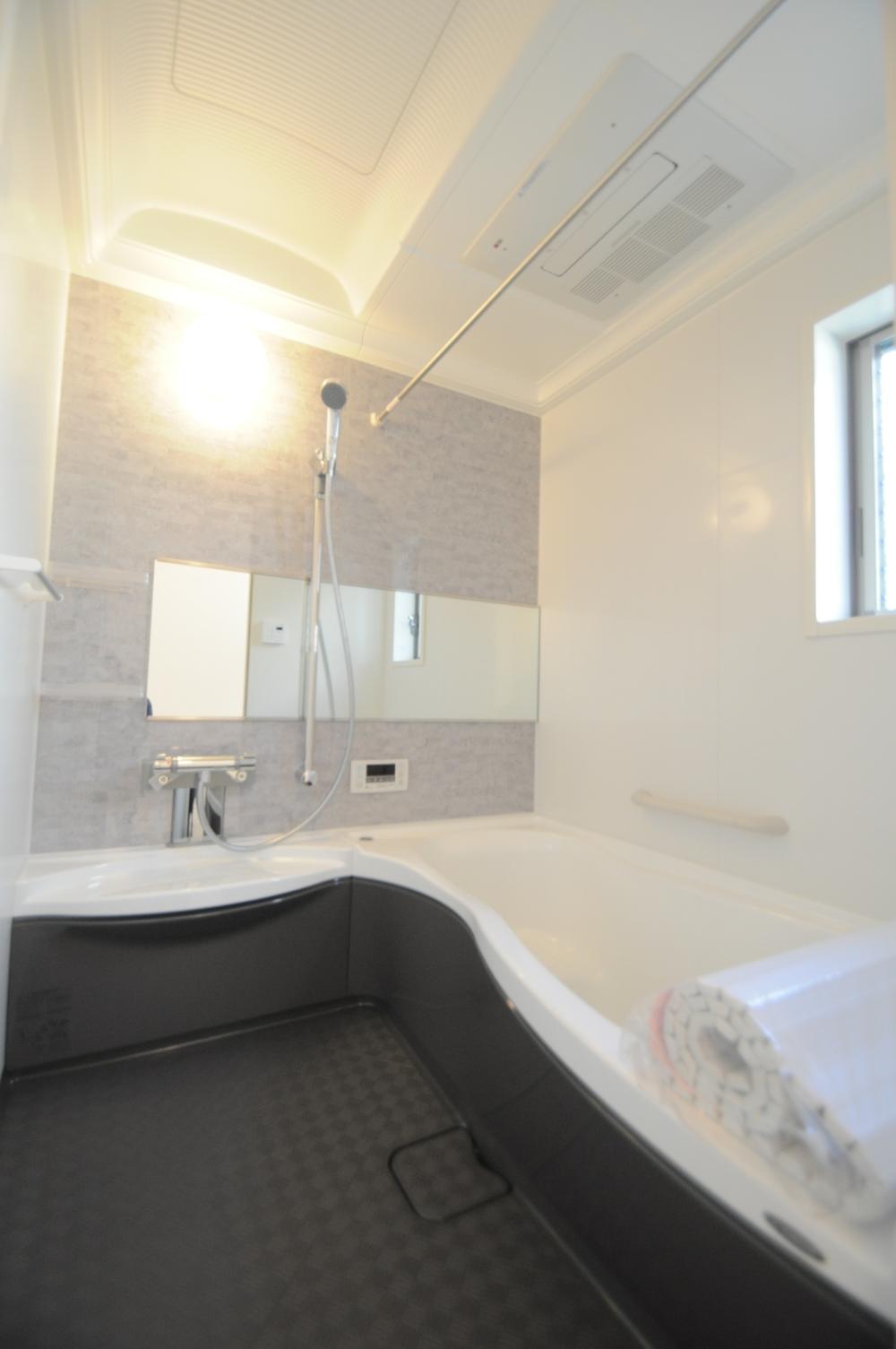 The company construction cases
同社施工例
Same specifications photo (kitchen)同仕様写真(キッチン) 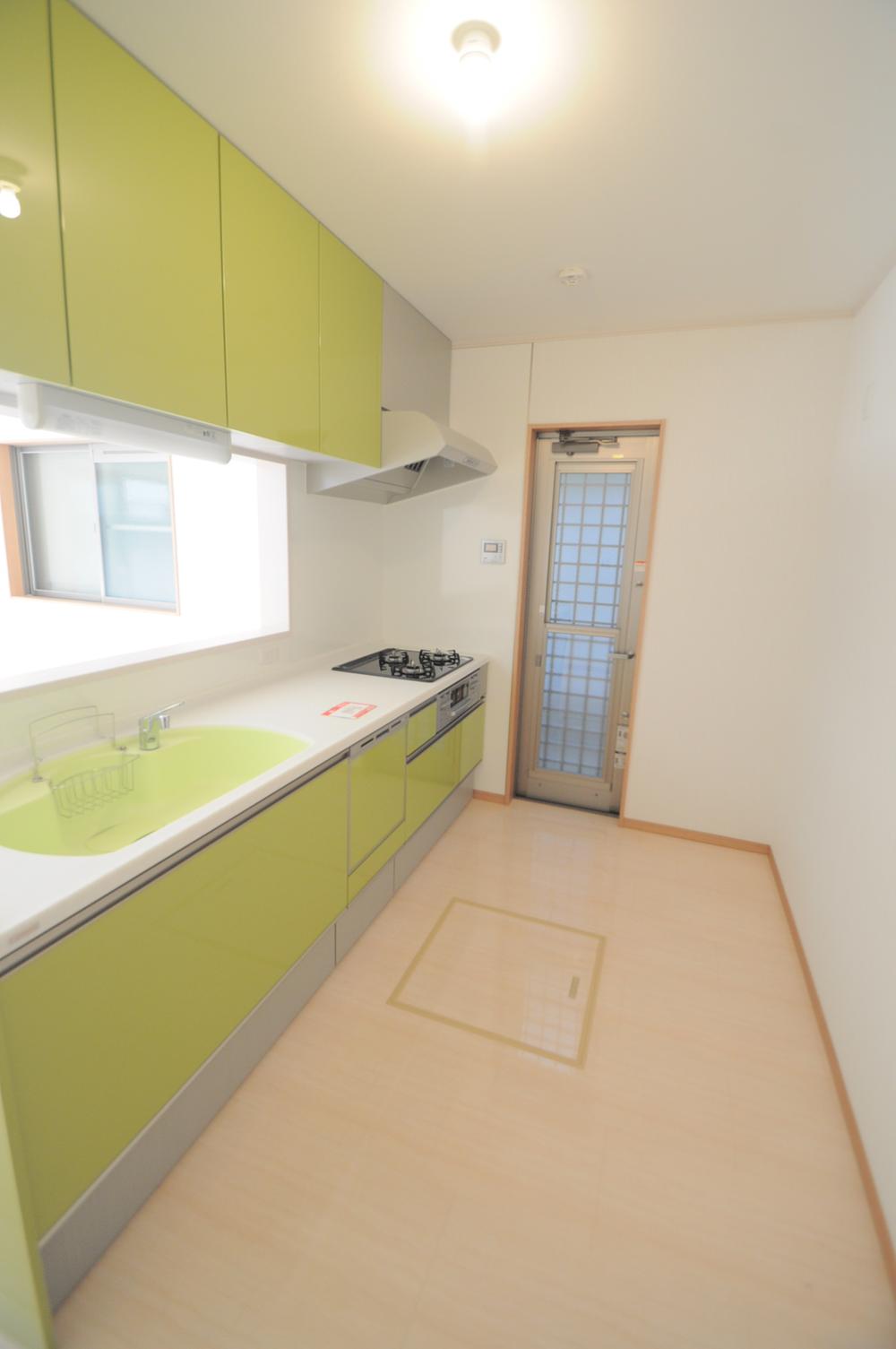 The company construction cases
同社施工例
Non-living roomリビング以外の居室 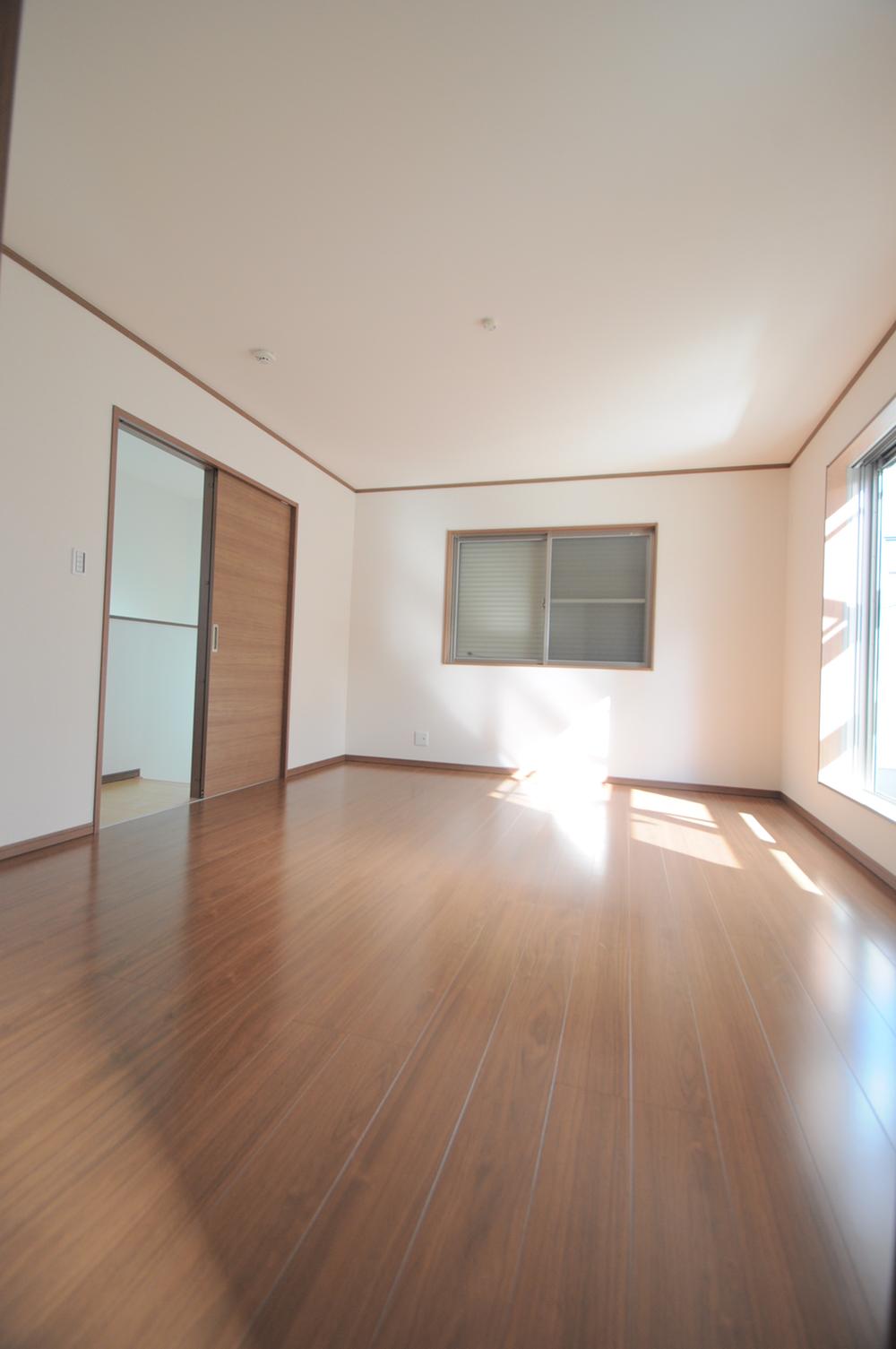 The company construction cases
同社施工例
Entrance玄関 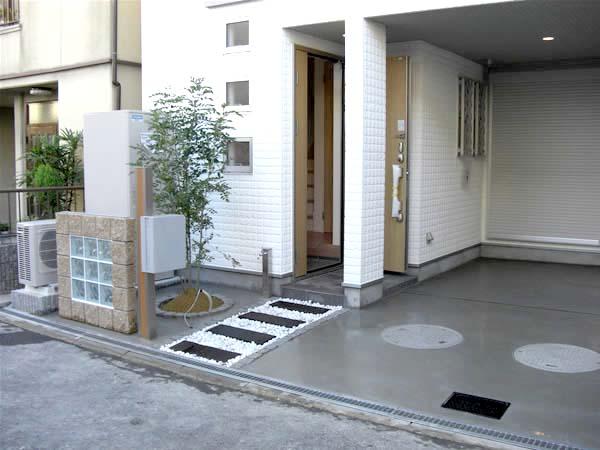 The company construction cases
同社施工例
Wash basin, toilet洗面台・洗面所 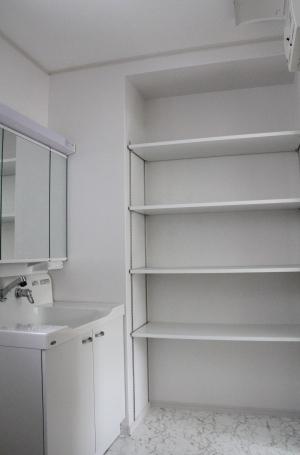 The company construction cases
同社施工例
Receipt収納 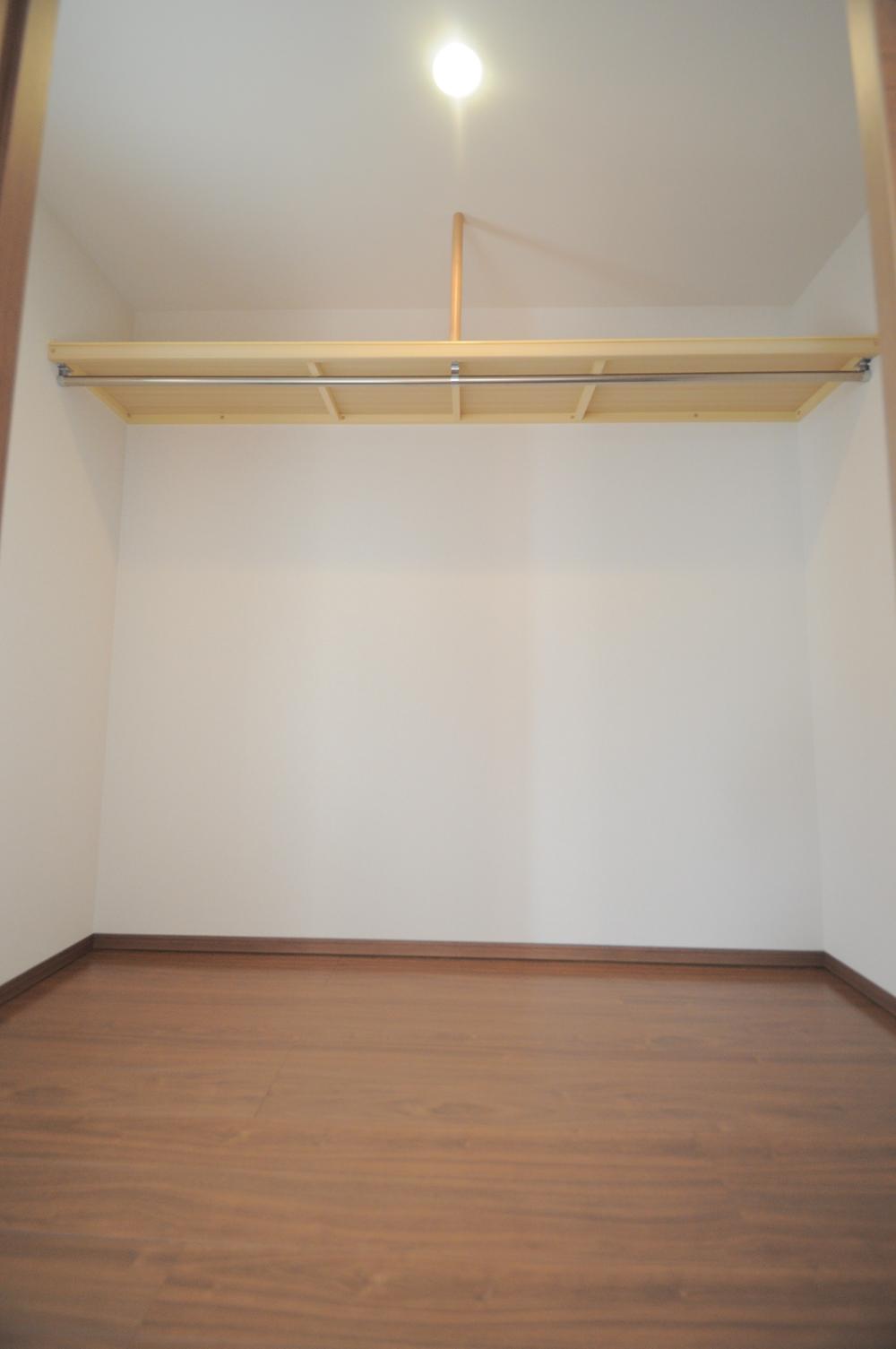 The company construction cases
同社施工例
Toiletトイレ 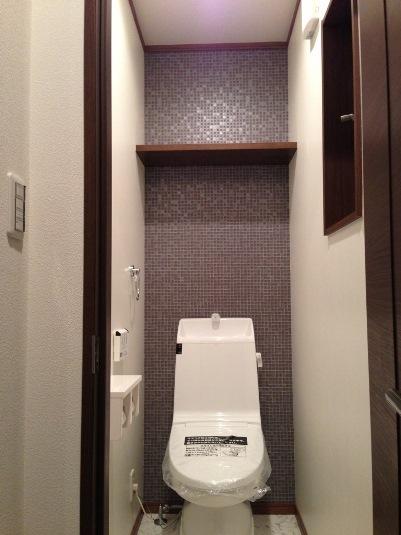 The company construction cases
同社施工例
Local photos, including front road前面道路含む現地写真 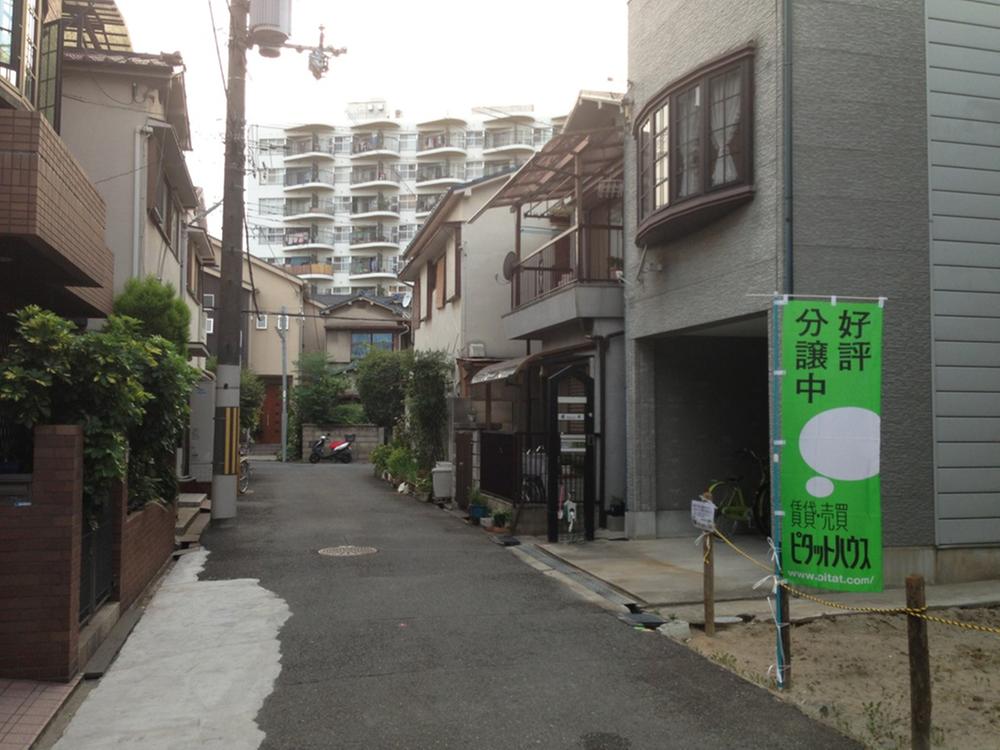 local
現地
Junior high school中学校 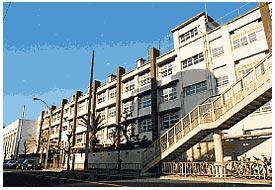 859m to Osaka Municipal Zuiko Corporation Junior High School
大阪市立瑞光中学校まで859m
Same specifications photos (Other introspection)同仕様写真(その他内観) 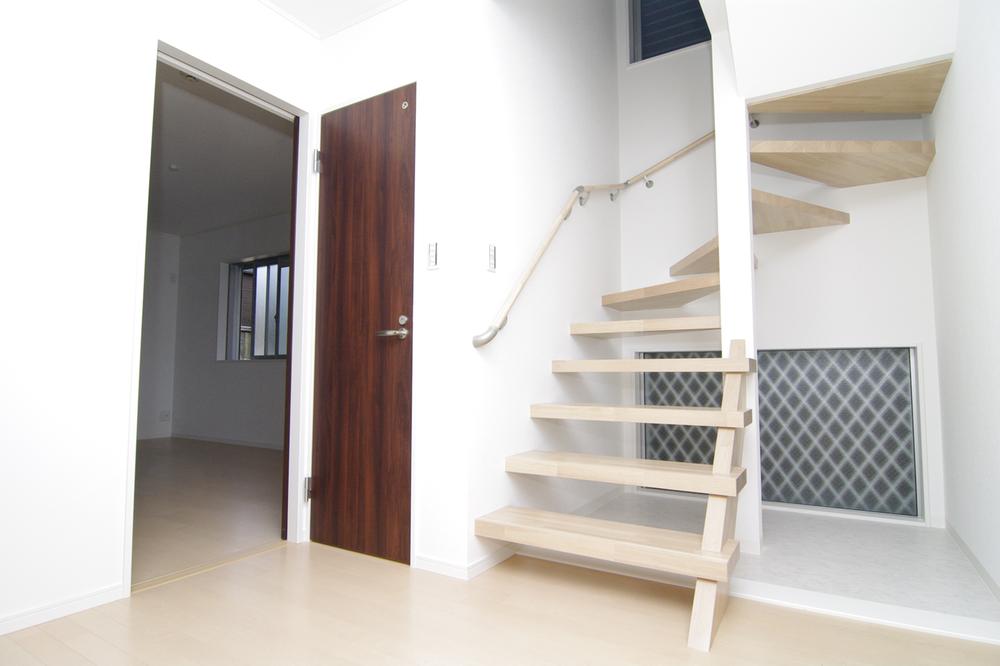 The company construction cases
同社施工例
Otherその他 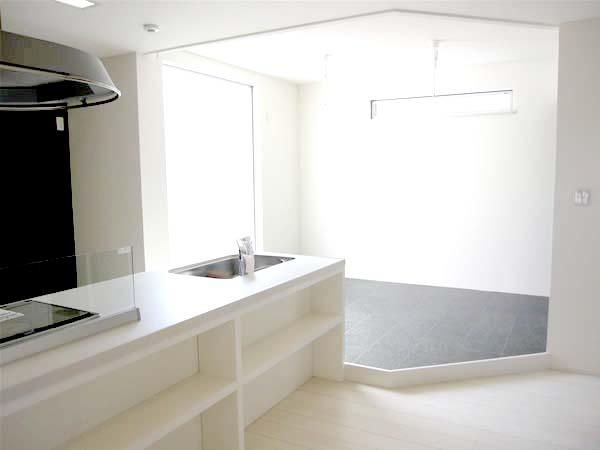 The company construction cases
同社施工例
Same specifications photos (appearance)同仕様写真(外観) 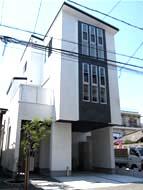 The company construction cases
同社施工例
Non-living roomリビング以外の居室 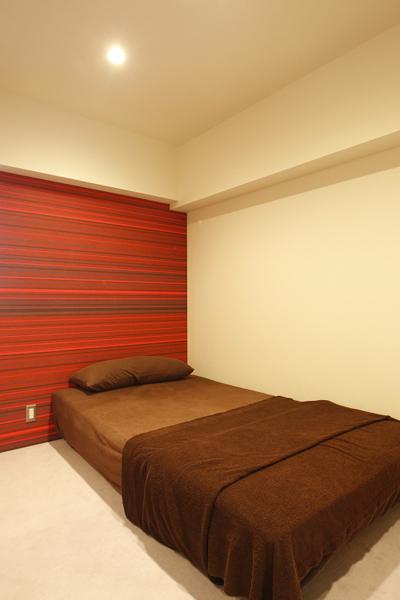 The company construction cases
同社施工例
Entrance玄関 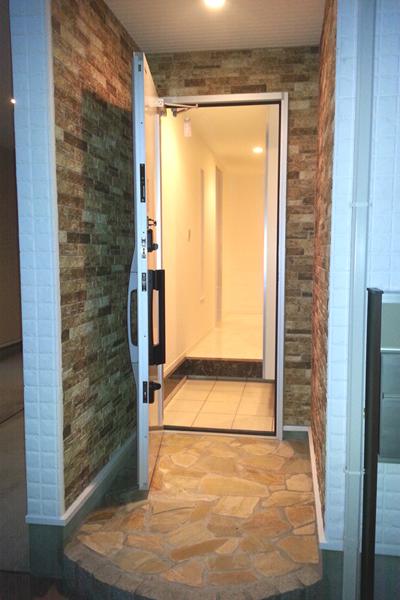 The company construction cases
同社施工例
Wash basin, toilet洗面台・洗面所 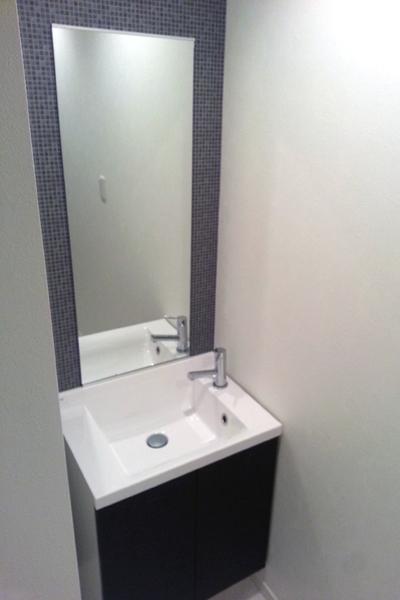 The company construction cases
同社施工例
Kindergarten ・ Nursery幼稚園・保育園 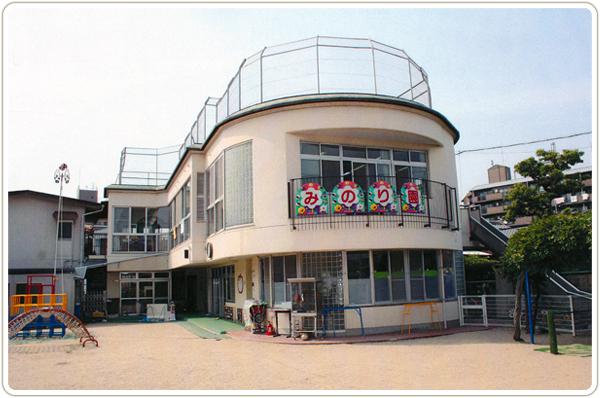 681m to Minori Garden
みのり園まで681m
Location
|






















