New Homes » Kansai » Osaka prefecture » Hirakata
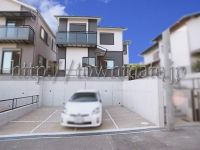 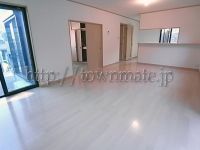
| | Hirakata, Osaka 大阪府枚方市 |
| Keihan Katano Line "Hoshigaoka" walk 20 minutes 京阪交野線「星ケ丘」歩20分 |
| A quiet and peaceful life in the first-class low-rise, Site spacious, There two parking spaces. It is recommended for families who want to child-rearing freely 第一種低層での静かで心安らぐ暮らし、敷地広々、駐車スペース2台有り。のびのびと子育てしたい家族にオススメです |
| Parking two Allowed, Land 50 square meters or more, LDK18 tatami mats or more, System kitchen, Bathroom Dryer, All room storage, A quiet residential area, Around traffic fewerese-style room, Washbasin with shower, Face-to-face kitchen, Toilet 2 places, 2-story, 2 or more sides balcony, South balcony, TV with bathroom, Underfloor Storage, The window in the bathroom, All room 6 tatami mats or more, City gas, All rooms are two-sided lighting 駐車2台可、土地50坪以上、LDK18畳以上、システムキッチン、浴室乾燥機、全居室収納、閑静な住宅地、周辺交通量少なめ、和室、シャワー付洗面台、対面式キッチン、トイレ2ヶ所、2階建、2面以上バルコニー、南面バルコニー、TV付浴室、床下収納、浴室に窓、全居室6畳以上、都市ガス、全室2面採光 |
Features pickup 特徴ピックアップ | | Parking two Allowed / Immediate Available / Land 50 square meters or more / LDK18 tatami mats or more / System kitchen / Bathroom Dryer / All room storage / A quiet residential area / Around traffic fewer / Japanese-style room / Washbasin with shower / Face-to-face kitchen / Toilet 2 places / 2-story / 2 or more sides balcony / South balcony / TV with bathroom / Underfloor Storage / The window in the bathroom / TV monitor interphone / All room 6 tatami mats or more / City gas / All rooms are two-sided lighting 駐車2台可 /即入居可 /土地50坪以上 /LDK18畳以上 /システムキッチン /浴室乾燥機 /全居室収納 /閑静な住宅地 /周辺交通量少なめ /和室 /シャワー付洗面台 /対面式キッチン /トイレ2ヶ所 /2階建 /2面以上バルコニー /南面バルコニー /TV付浴室 /床下収納 /浴室に窓 /TVモニタ付インターホン /全居室6畳以上 /都市ガス /全室2面採光 | Price 価格 | | 35,800,000 yen 3580万円 | Floor plan 間取り | | 5LDK 5LDK | Units sold 販売戸数 | | 1 units 1戸 | Total units 総戸数 | | 2 units 2戸 | Land area 土地面積 | | 200 sq m (60.49 tsubo) (Registration) 200m2(60.49坪)(登記) | Building area 建物面積 | | 123.12 sq m (37.24 tsubo) (Registration) 123.12m2(37.24坪)(登記) | Driveway burden-road 私道負担・道路 | | Nothing, Southeast 5m width 無、南東5m幅 | Completion date 完成時期(築年月) | | September 2013 2013年9月 | Address 住所 | | Hirakata, Osaka Yamanoue 5 大阪府枚方市山之上5 | Traffic 交通 | | Keihan Katano Line "Hoshigaoka" walk 20 minutes 京阪交野線「星ケ丘」歩20分
| Related links 関連リンク | | [Related Sites of this company] 【この会社の関連サイト】 | Person in charge 担当者より | | Rep Yamashita Tatsuhiko Age: 20 Daigyokai experience: 2 years peace of mind ・ The motto of safe buying and selling, And always to cherish the "thoughtfulness" becomes "adviser to be loved by our customers.". And so it is also good suggestions of "Financial Plan", Please feel free to contact us. 担当者山下 龍彦年齢:20代業界経験:2年安心・安全な売買をモットーに、そして常に「心遣い」を大切にして「お客様に愛されるアドバイザー」となります。そして「ファイナンシャルプラン」のご提案も得意ですので、お気軽にご相談くださいませ。 | Contact お問い合せ先 | | TEL: 0800-603-1969 [Toll free] mobile phone ・ Also available from PHS
Caller ID is not notified
Please contact the "saw SUUMO (Sumo)"
If it does not lead, If the real estate company TEL:0800-603-1969【通話料無料】携帯電話・PHSからもご利用いただけます
発信者番号は通知されません
「SUUMO(スーモ)を見た」と問い合わせください
つながらない方、不動産会社の方は
| Building coverage, floor area ratio 建ぺい率・容積率 | | Fifty percent ・ Hundred percent 50%・100% | Time residents 入居時期 | | Immediate available 即入居可 | Land of the right form 土地の権利形態 | | Ownership 所有権 | Structure and method of construction 構造・工法 | | Wooden 2-story 木造2階建 | Use district 用途地域 | | One low-rise 1種低層 | Overview and notices その他概要・特記事項 | | Contact: Yamashita Tatsuhiko, Facilities: Public Water Supply, This sewage, City gas, Building confirmation number: No. H24 confirmation architecture PLN 奈支 1661 No., Parking: car space 担当者:山下 龍彦、設備:公営水道、本下水、都市ガス、建築確認番号:第H24確認建築PLN奈支1661号、駐車場:カースペース | Company profile 会社概要 | | <Mediation> governor of Osaka Prefecture (5) No. 041995 (Ltd.) Town mate Yubinbango570-0015 Osaka Moriguchi Kajimachi 3-1-2 <仲介>大阪府知事(5)第041995号(株)タウンメイト〒570-0015 大阪府守口市梶町3-1-2 |
Local appearance photo現地外観写真 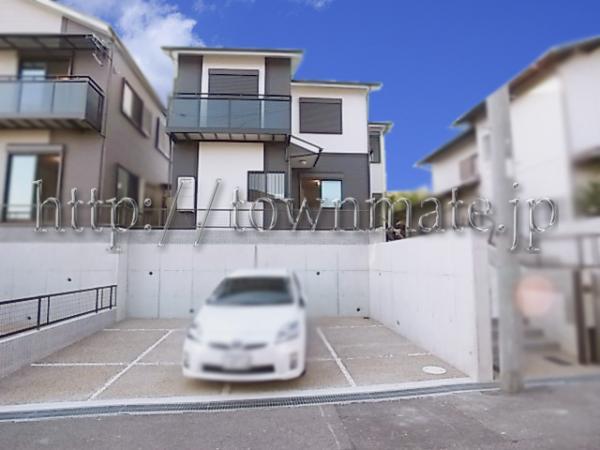 Bright appearance
明るい外観
Livingリビング 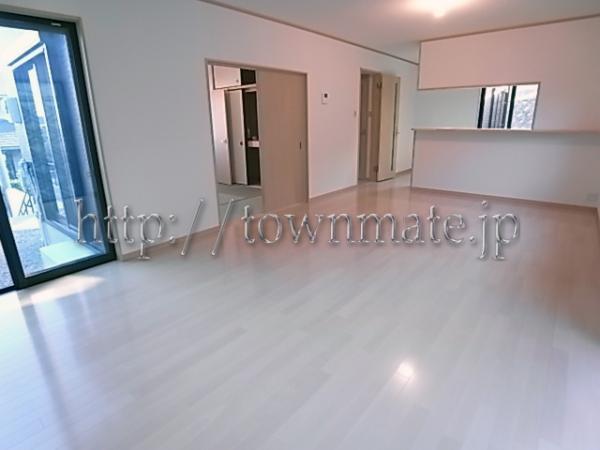 Spacious living room with a space
ゆとりのある広々リビング
Floor plan間取り図 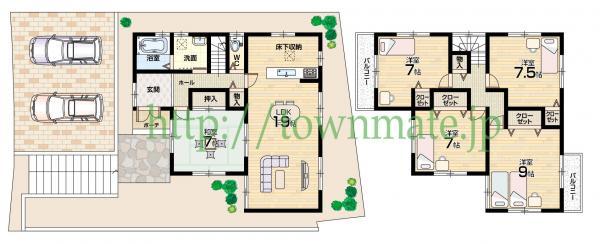 35,800,000 yen, 5LDK, Land area 200 sq m , Building area 123.12 sq m 2 No. floor plan land area 200.00 square meters building area 123.12 square meters
3580万円、5LDK、土地面積200m2、建物面積123.12m2 2号間取り 土地面積 200.00平米 建物面積 123.12平米
Bathroom浴室 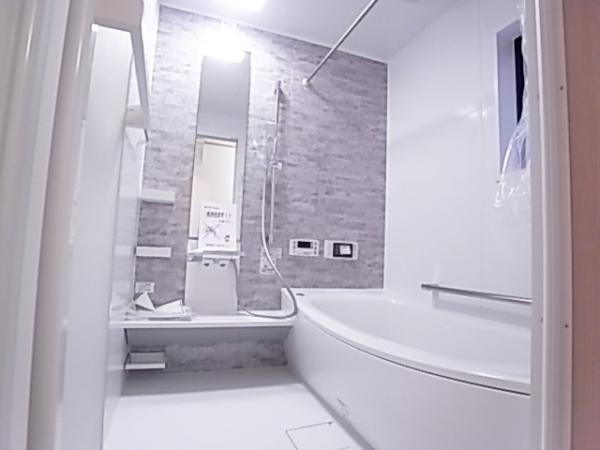 Bathroom heater dryer with bathroom
浴室暖房乾燥機付き浴室
Kitchenキッチン 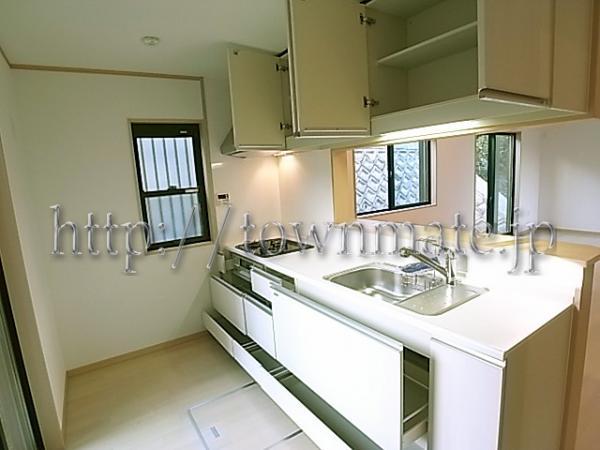 Storage enhancement Mom yearning face-to-face kitchen
収納充実 ママ憧れの対面キッチン
Non-living roomリビング以外の居室 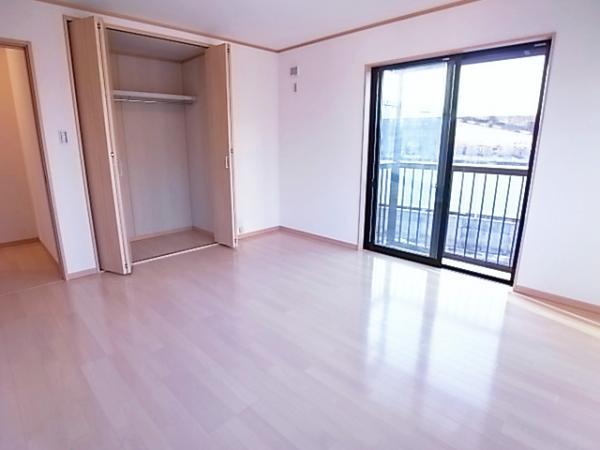 All room with storage!
全居室収納付!
Entrance玄関 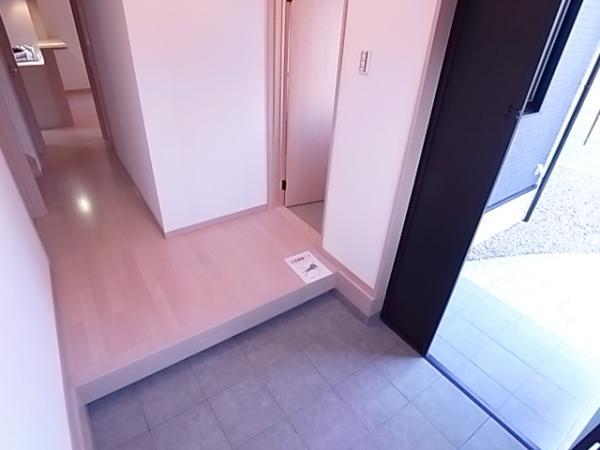 Also clean spacious foyer in the storage of large capacity
大容量の収納で玄関もすっきり広々
Wash basin, toilet洗面台・洗面所 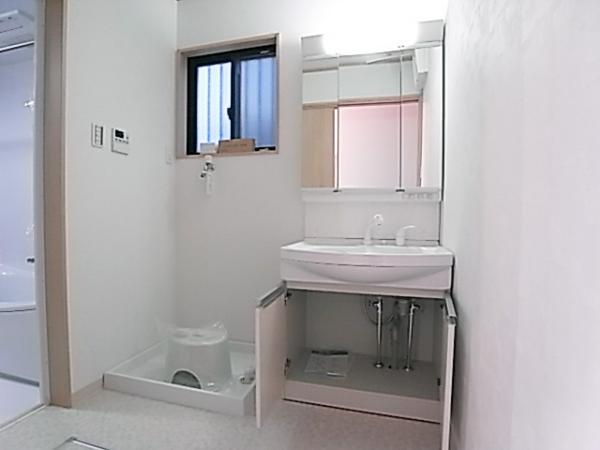 Widely wash basin with easy-to-use shower
広く使いやすいシャワー付洗面台
Toiletトイレ 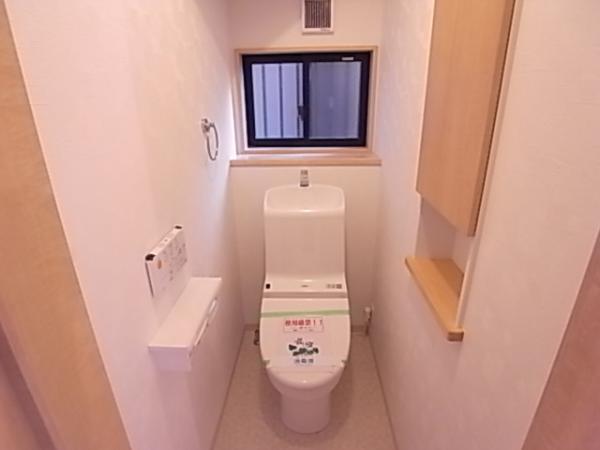 Bright, easy-to-use toilet
明るく使いやすいトイレ
Other Equipmentその他設備 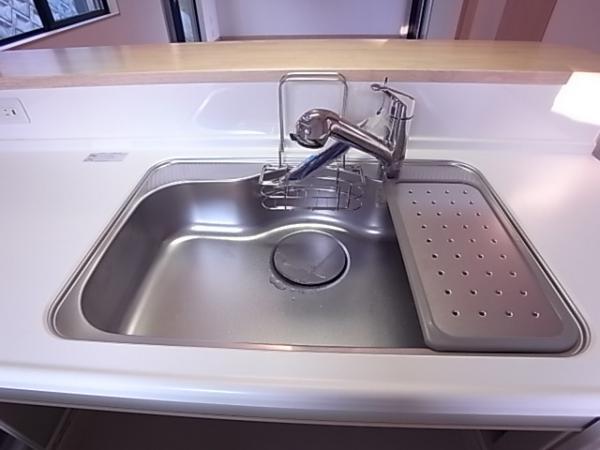 Washing a breeze in the spacious sink
広々シンクで洗い物も楽々
Local photos, including front road前面道路含む現地写真 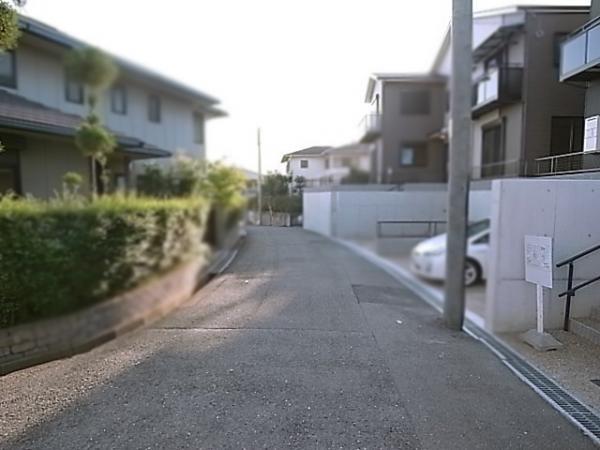 Or environment in which to live in a quiet residential area
閑静な住宅地で住み良い環境
Other Environmental Photoその他環境写真 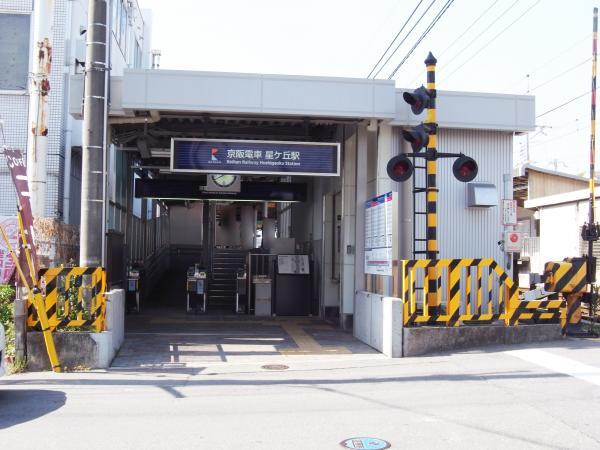 Keihan 1600m to Hoshigaoka Station
京阪 星ヶ丘駅まで1600m
Non-living roomリビング以外の居室 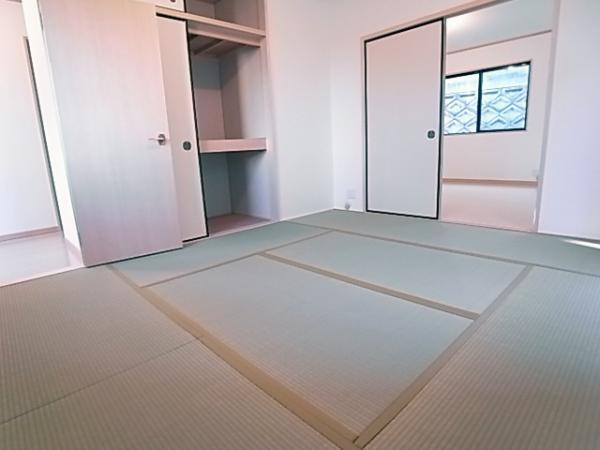 Bright, good Japanese-style room of sun per
明るく陽当りの良い和室
Other Equipmentその他設備 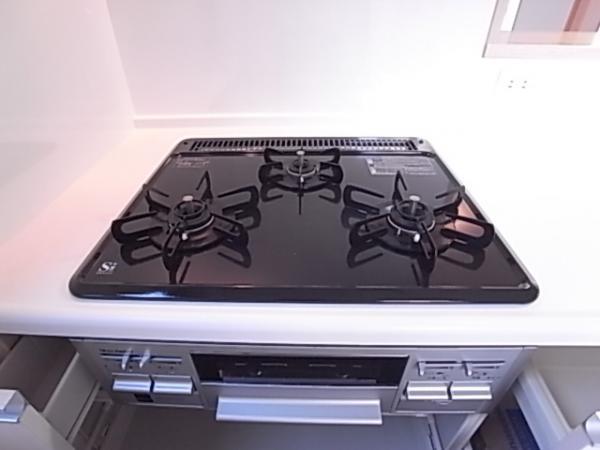 Three-necked stove efficiency of housework increases
家事の効率が上がる三口コンロ
Local photos, including front road前面道路含む現地写真 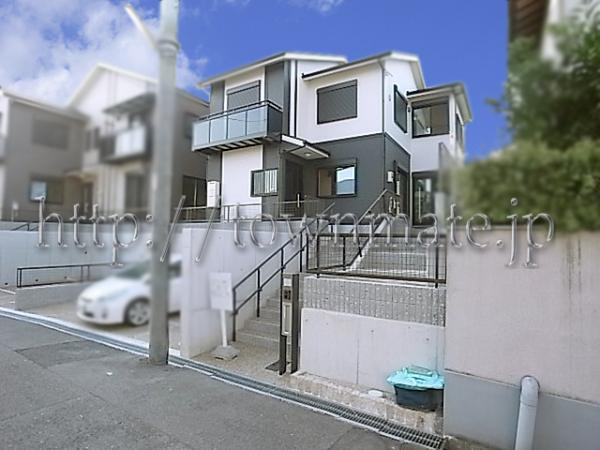 Before road spacious, Yang per good
前道広々、陽当り良好
Primary school小学校 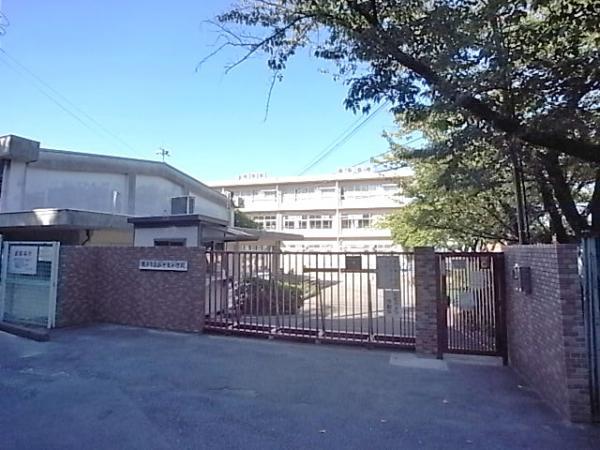 Yamanoue until elementary school 452m
山之上小学校まで452m
Other Equipmentその他設備 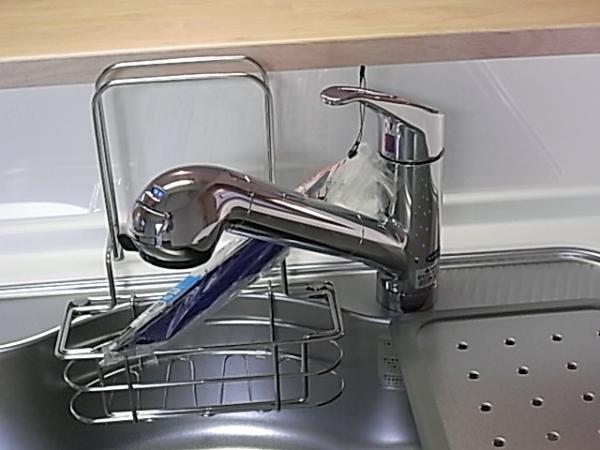 Faucet integrated water purifier
水栓一体型浄水器
Junior high school中学校 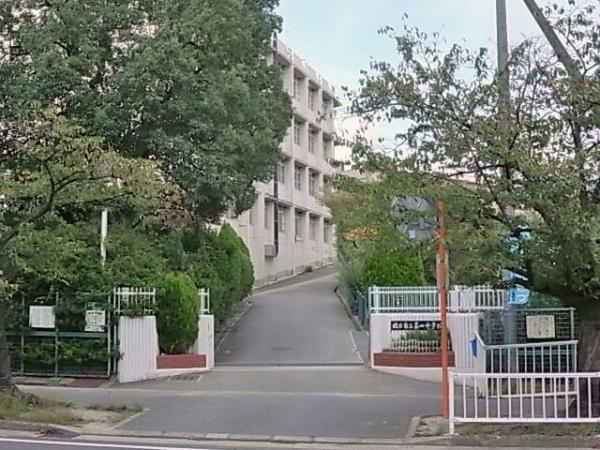 786m until the fourth junior high school
第四中学校まで786m
Power generation ・ Hot water equipment発電・温水設備 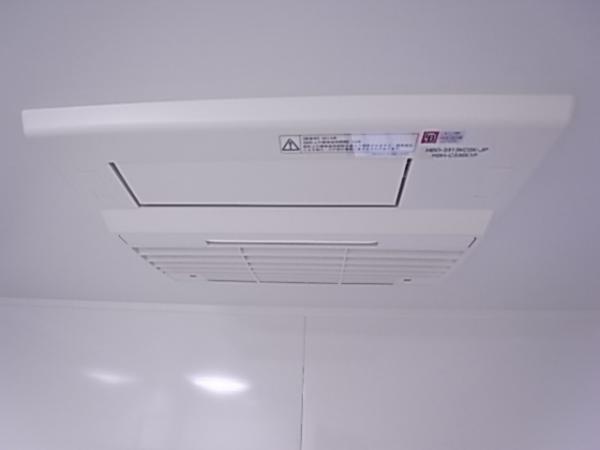 Bathroom heating dryer
浴室暖房乾燥機
Supermarketスーパー 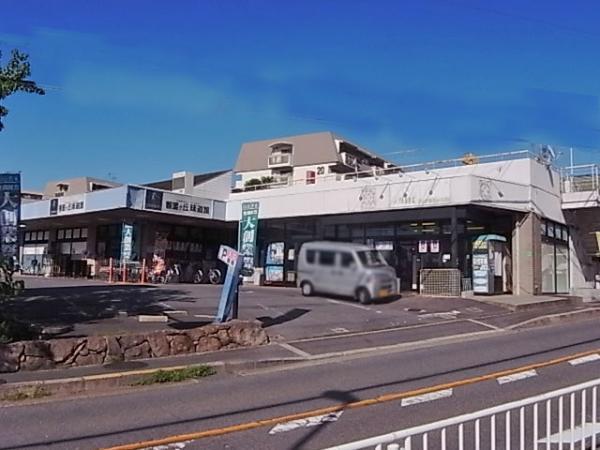 Savoy Kaorike landlady 1395m until the road Museum
サボイ香里ヶ丘味道館まで1395m
Hospital病院 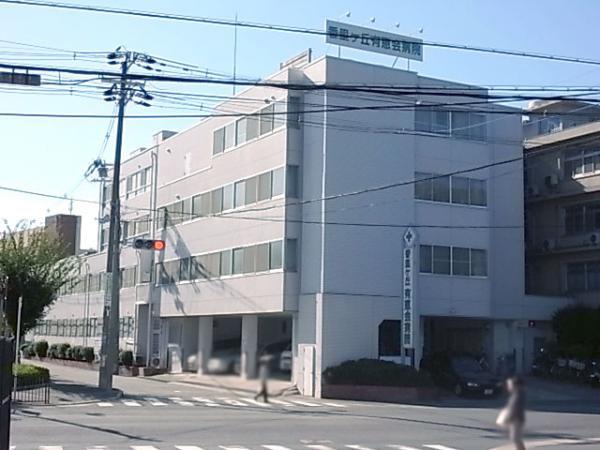 YuMegumikai to the hospital 1170m
有恵会病院まで1170m
Location
|






















