New Homes » Kansai » Osaka prefecture » Hirakata
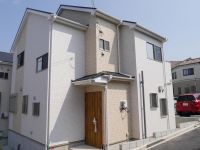 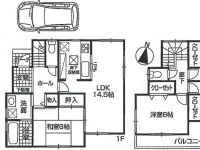
| | Hirakata, Osaka 大阪府枚方市 |
| Keihan Katano Line "Katano" walk 25 minutes 京阪交野線「交野市」歩25分 |
| ■ All 6 compartment, All was completed! ! ■ Since the lighted nighttime guidance is also available ■ Eco house with solar power system ■ Certainly once, Please look ■全6区画、全て完成しました!!■照明付きなので夜間のご案内も可能です■太陽光発電システム付エコ住宅■ぜひ一度、ご覧ください |
Features pickup 特徴ピックアップ | | Pre-ground survey / Immediate Available / System kitchen / Bathroom Dryer / Yang per good / All room storage / A quiet residential area / LDK15 tatami mats or more / Around traffic fewer / Corner lot / Japanese-style room / Shaping land / Face-to-face kitchen / Bathroom 1 tsubo or more / 2-story / Underfloor Storage / The window in the bathroom / Leafy residential area / Ventilation good / City gas / A large gap between the neighboring house 地盤調査済 /即入居可 /システムキッチン /浴室乾燥機 /陽当り良好 /全居室収納 /閑静な住宅地 /LDK15畳以上 /周辺交通量少なめ /角地 /和室 /整形地 /対面式キッチン /浴室1坪以上 /2階建 /床下収納 /浴室に窓 /緑豊かな住宅地 /通風良好 /都市ガス /隣家との間隔が大きい | Event information イベント情報 | | Open House (Please be sure to ask in advance) schedule / Every Saturday, Sunday and public holidays time / 10:30 ~ 17:00 オープンハウス(事前に必ずお問い合わせください)日程/毎週土日祝時間/10:30 ~ 17:00 | Price 価格 | | 20.5 million yen 2050万円 | Floor plan 間取り | | 4LDK 4LDK | Units sold 販売戸数 | | 1 units 1戸 | Total units 総戸数 | | 6 units 6戸 | Land area 土地面積 | | 90 sq m (registration) 90m2(登記) | Building area 建物面積 | | 93.96 sq m 93.96m2 | Driveway burden-road 私道負担・道路 | | Nothing, North 4.8m width, West 4.8m width 無、北4.8m幅、西4.8m幅 | Completion date 完成時期(築年月) | | August 2013 2013年8月 | Address 住所 | | Hirakata, Osaka Nasuzukuri 1-25-1 大阪府枚方市茄子作1-25-1 | Traffic 交通 | | Keihan Katano Line "Katano" walk 25 minutes 京阪交野線「交野市」歩25分
| Person in charge 担当者より | | Personnel Nakamura 担当者中村 | Contact お問い合せ先 | | (Ltd.) BlissPlanTEL: 0120-930675 [Toll free] Please contact the "saw SUUMO (Sumo)" (株)BlissPlanTEL:0120-930675【通話料無料】「SUUMO(スーモ)を見た」と問い合わせください | Building coverage, floor area ratio 建ぺい率・容積率 | | 60% ・ 200% 60%・200% | Time residents 入居時期 | | Immediate available 即入居可 | Land of the right form 土地の権利形態 | | Ownership 所有権 | Structure and method of construction 構造・工法 | | Wooden 2-story 木造2階建 | Use district 用途地域 | | One middle and high 1種中高 | Overview and notices その他概要・特記事項 | | Contact: Nakamura, Facilities: Public Water Supply, This sewage, City gas, Parking: car space 担当者:中村、設備:公営水道、本下水、都市ガス、駐車場:カースペース | Company profile 会社概要 | | <Mediation> governor of Osaka Prefecture (1) No. 056219 (Ltd.) BlissPlanyubinbango536-0021 Osaka Joto-ku, Suwa 2-4-19 <仲介>大阪府知事(1)第056219号(株)BlissPlan〒536-0021 大阪府大阪市城東区諏訪2-4-19 |
Local appearance photo現地外観写真 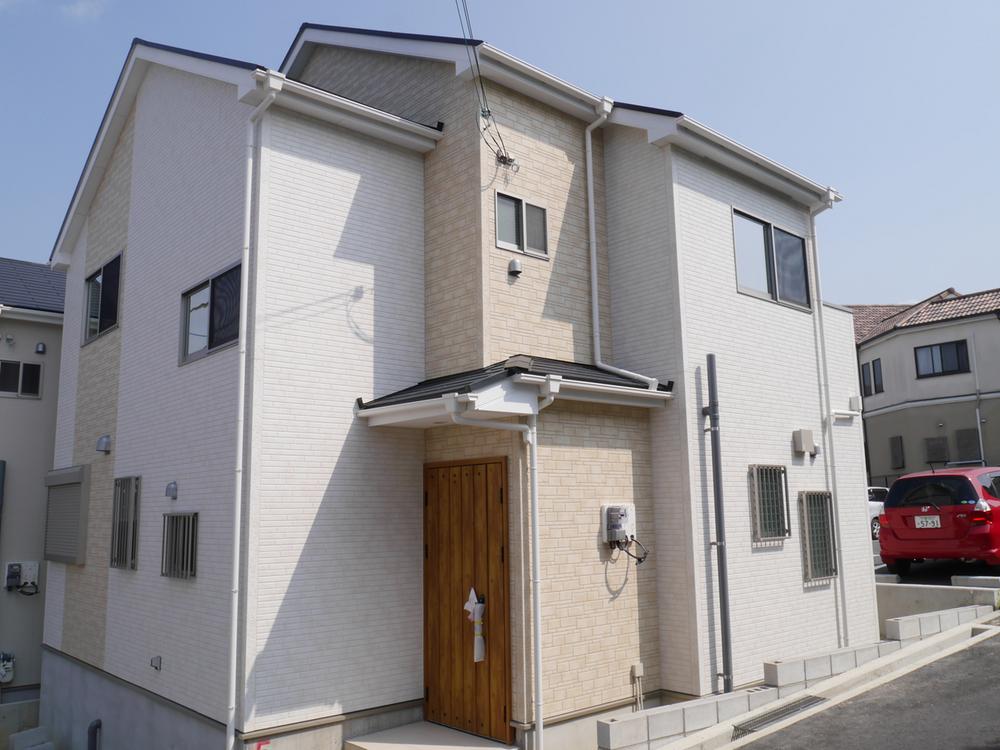 It was completed
完成しました
Floor plan間取り図 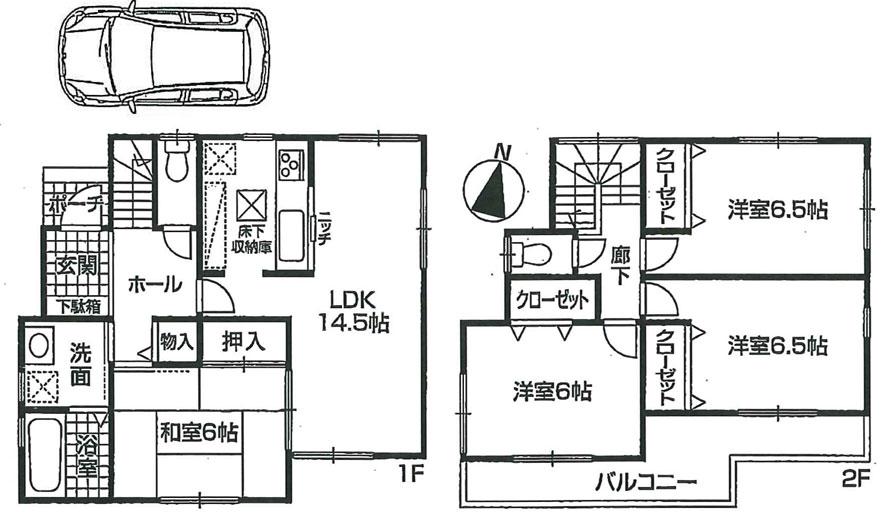 20.5 million yen, 4LDK, Land area 90 sq m , It finished in a good building area 93.96 sq m usability 2-storey
2050万円、4LDK、土地面積90m2、建物面積93.96m2 使い勝手の良い2階建てに仕上がりました
Kitchenキッチン 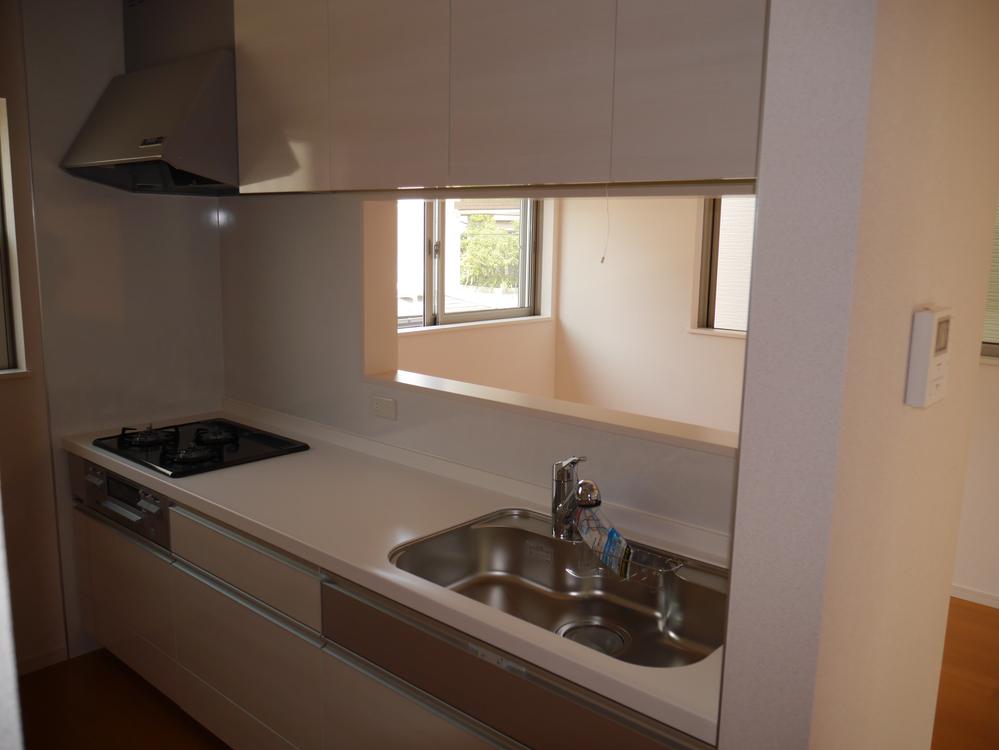 I'm happy face-to-face kitchen
嬉しい対面キッチンです
Livingリビング 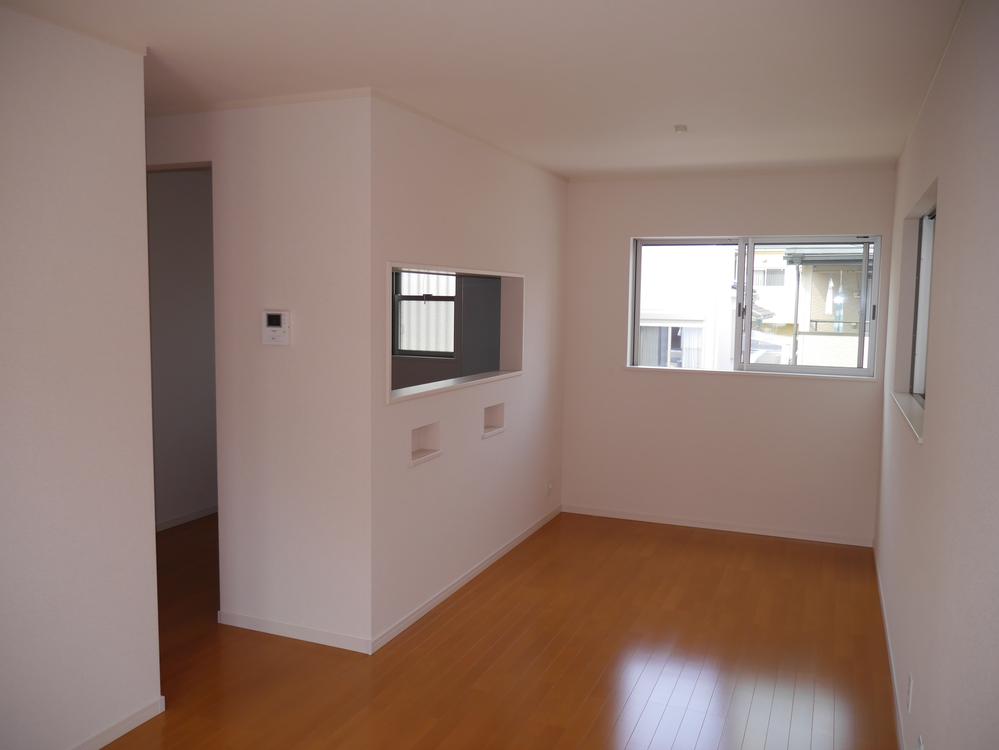 Living room and spacious
ゆったりとしたリビング
Non-living roomリビング以外の居室 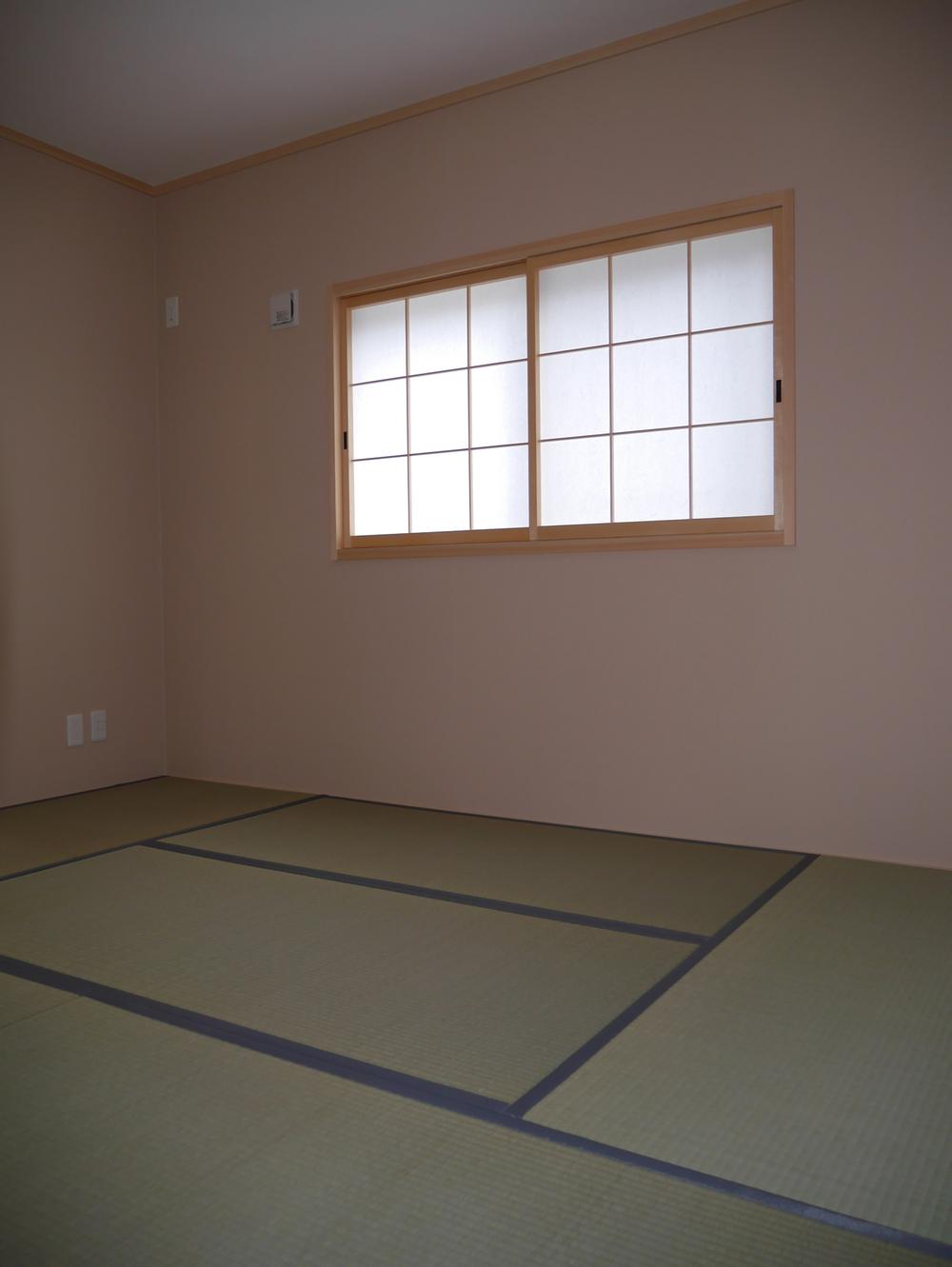 It will be healed to the smell of tatami
畳の香りに癒されます
Local photos, including front road前面道路含む現地写真 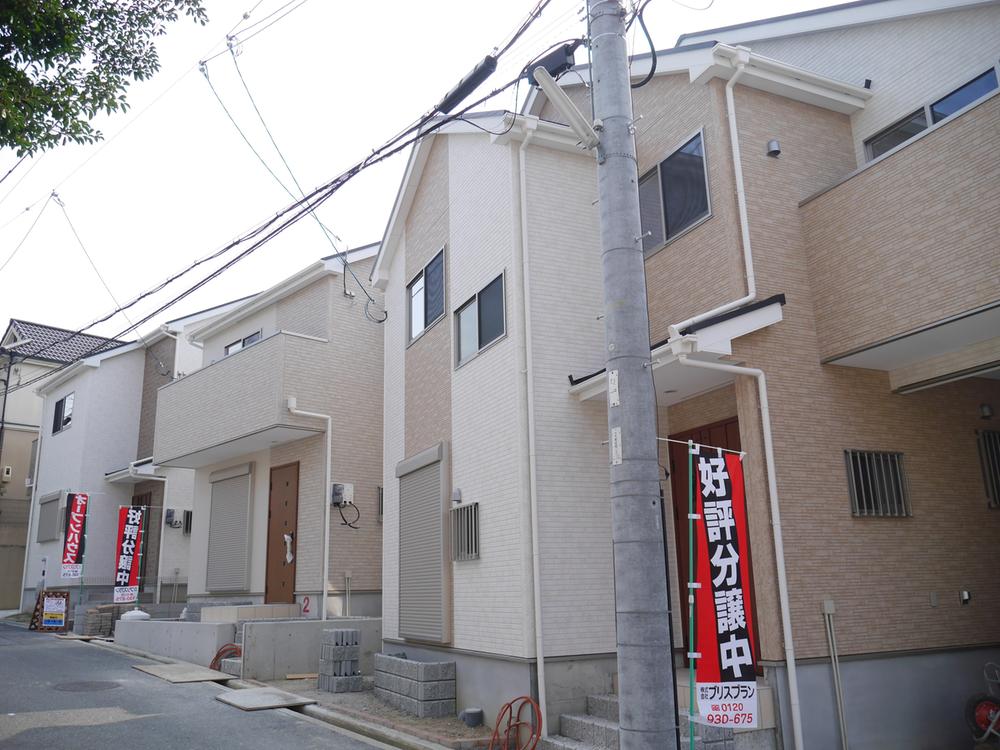 It finished in the clean streets
きれいな街並みに仕上がってます
Entrance玄関 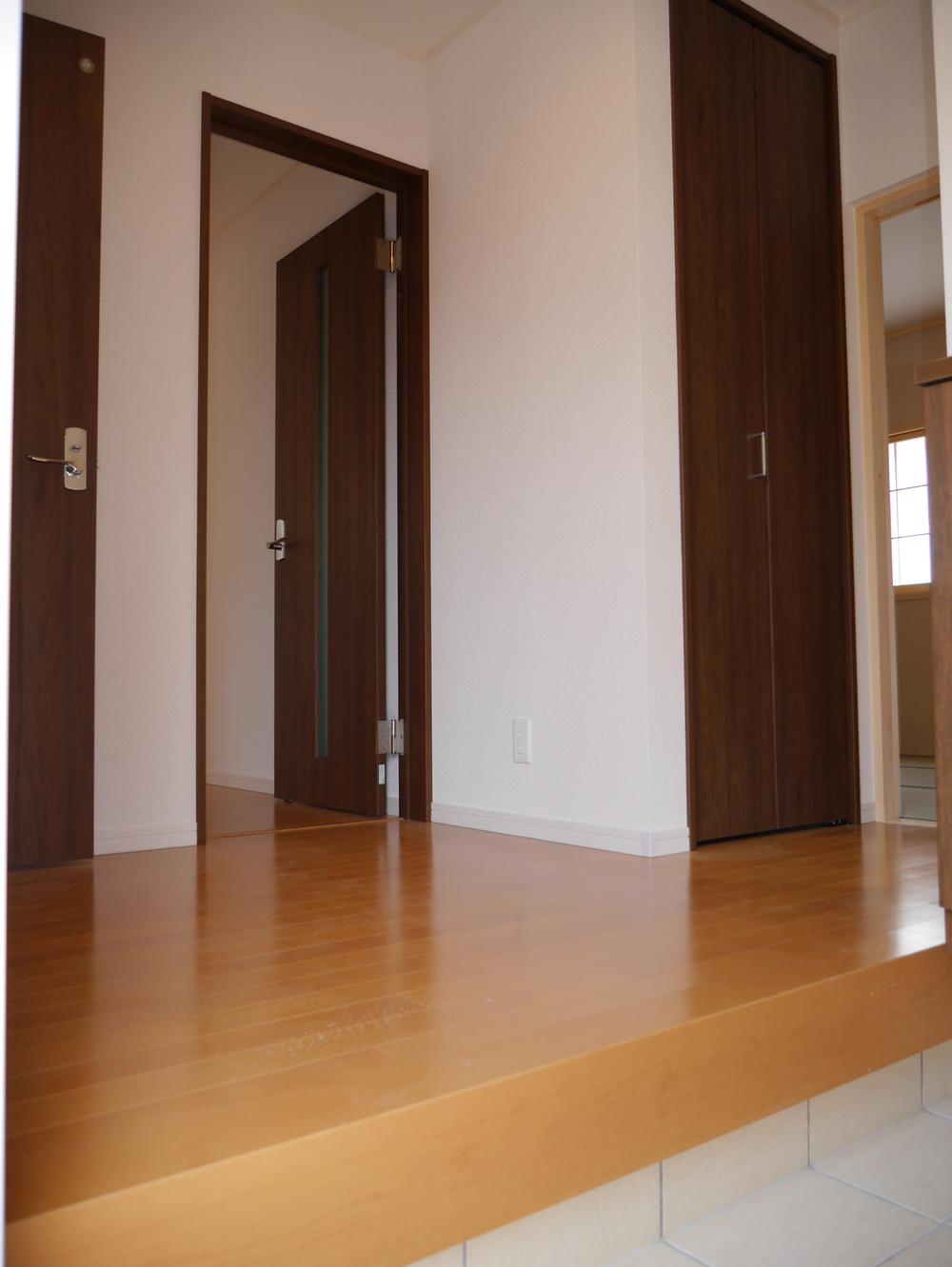 Spacious entrance a feeling of opening
開放感のある広々した玄関
Receipt収納 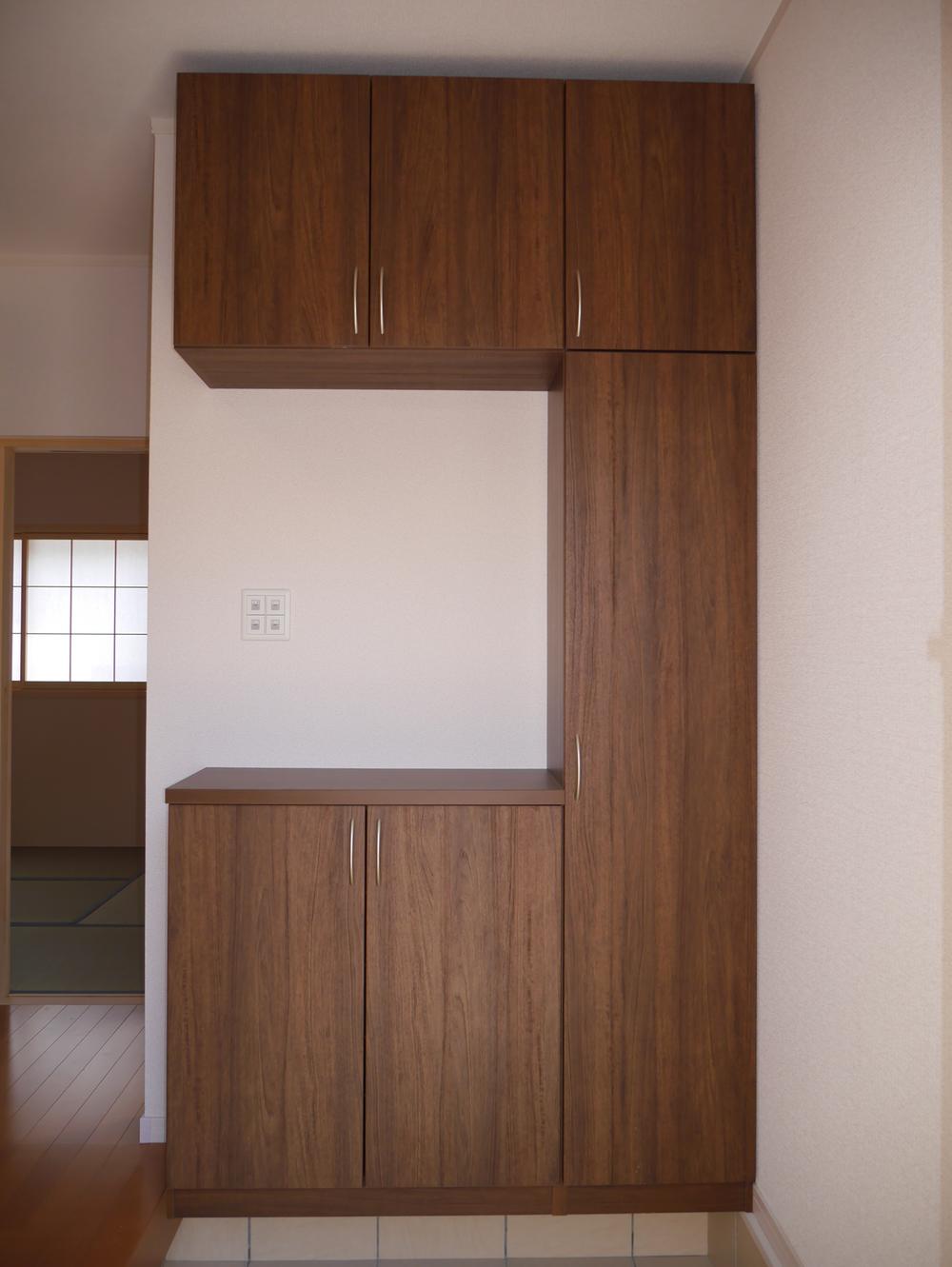 Standard equipment large shoebox is
大きめの下駄箱が標準装備
Kitchenキッチン 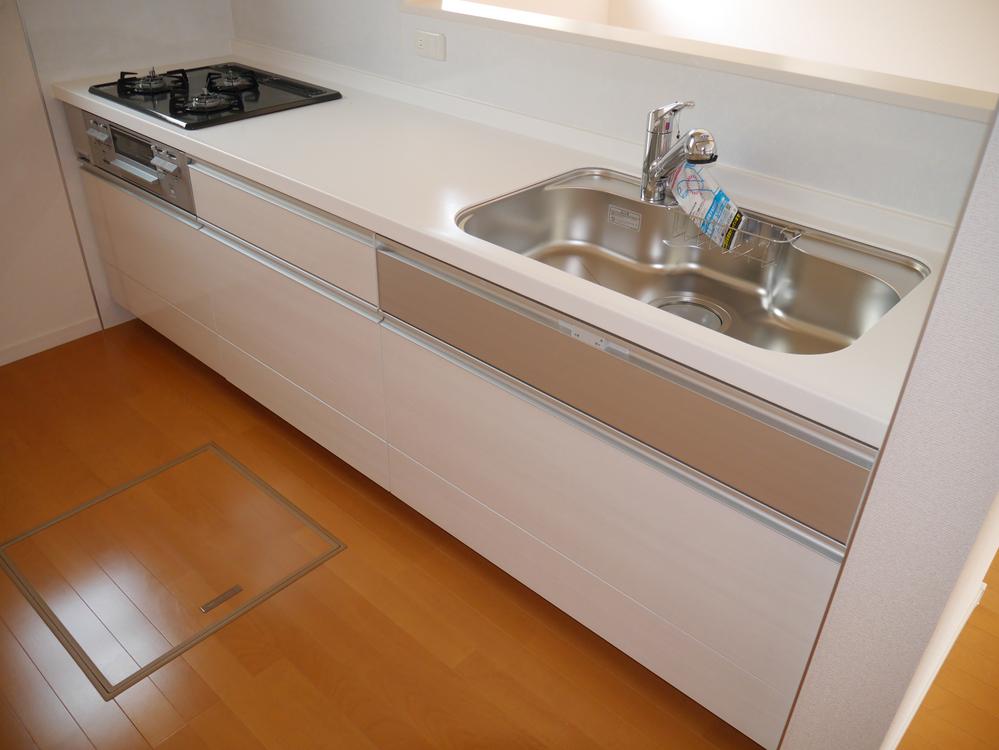 High-performance system Kitchen
高機能システムキッチン
Bathroom浴室 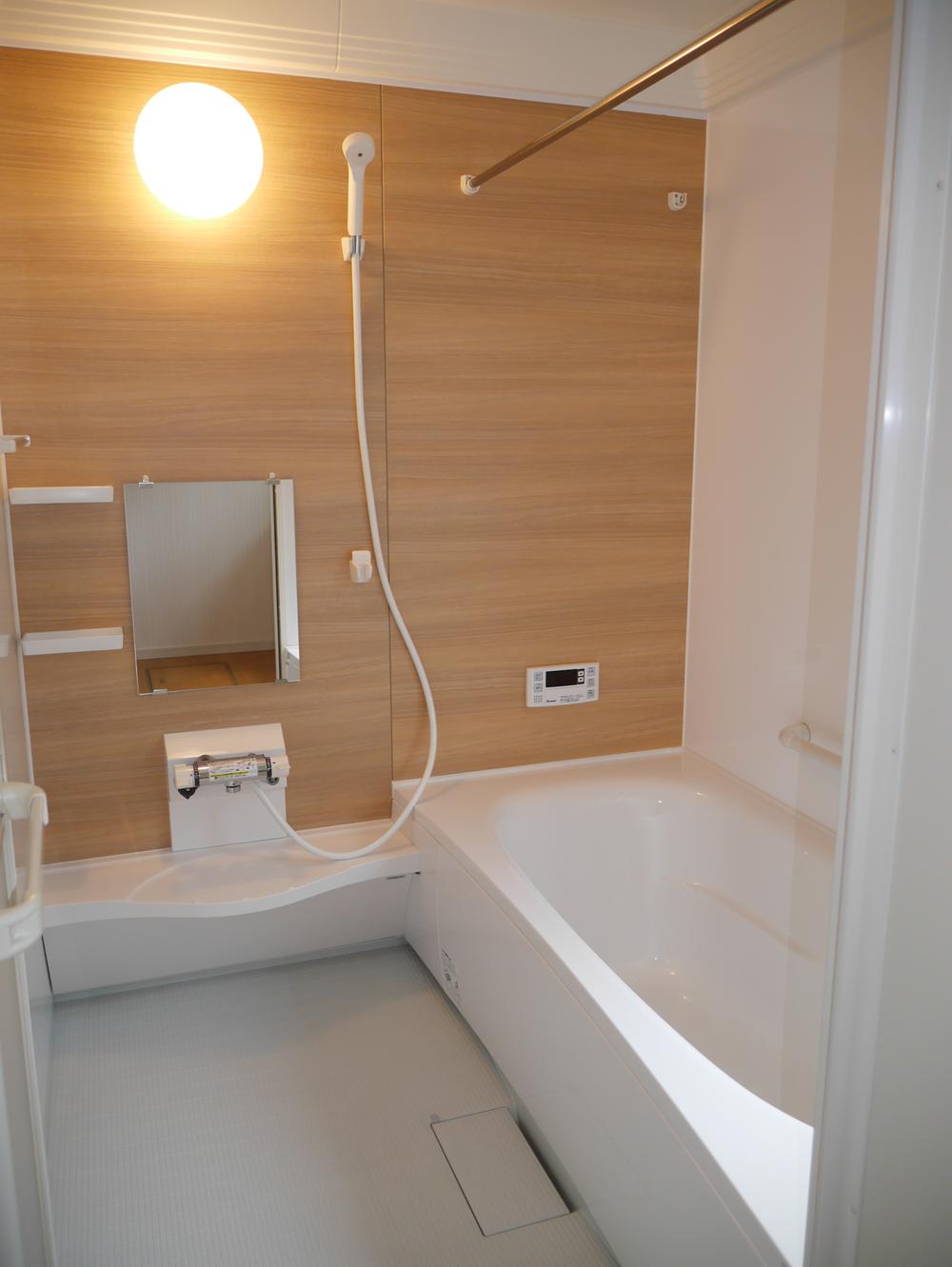 Spacious bath Hitotsubo size
一坪サイズのゆったりお風呂
Wash basin, toilet洗面台・洗面所 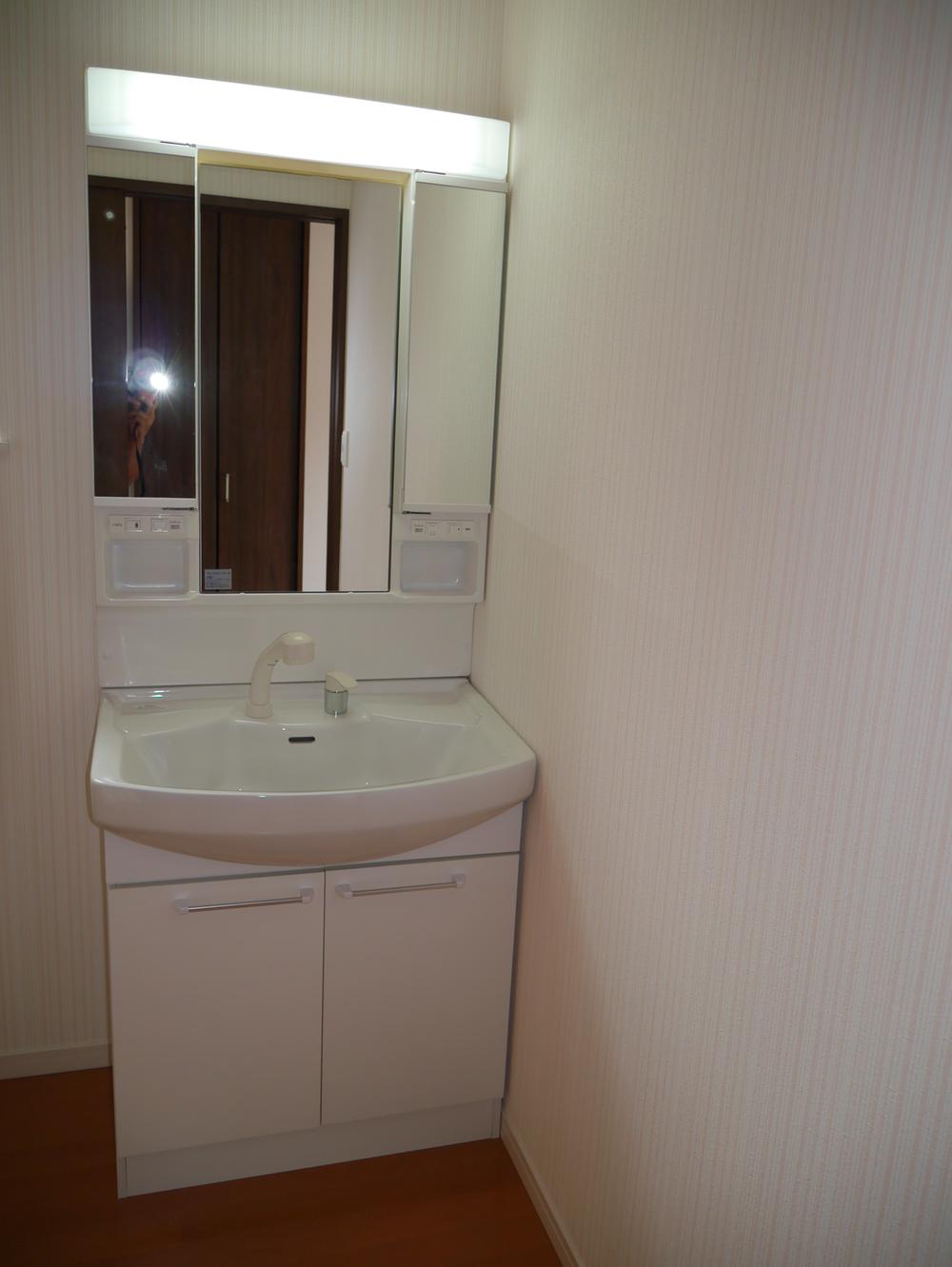 Of the three-sided mirror high-function basin
3面鏡の高機能洗面
Toiletトイレ 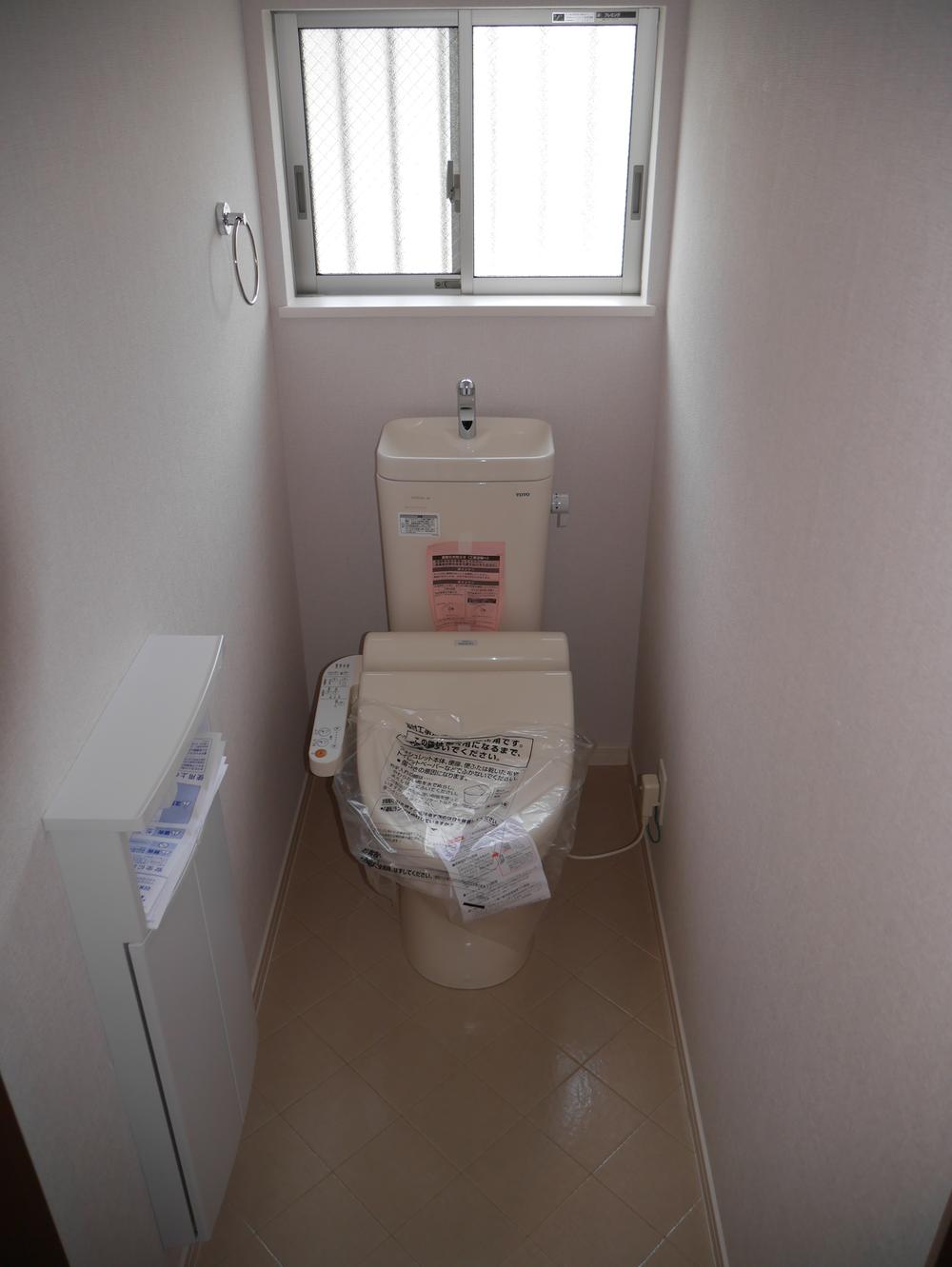 The first floor toilet
1階トイレです
Otherその他 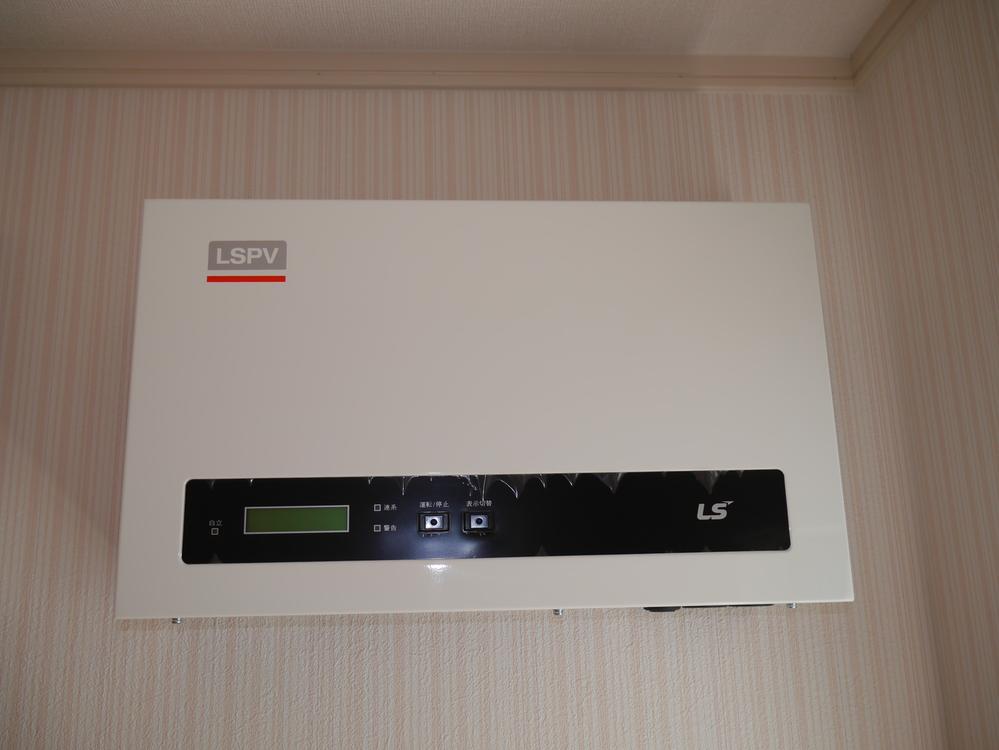 Solar power system unit
太陽光発電システム装置
Non-living roomリビング以外の居室 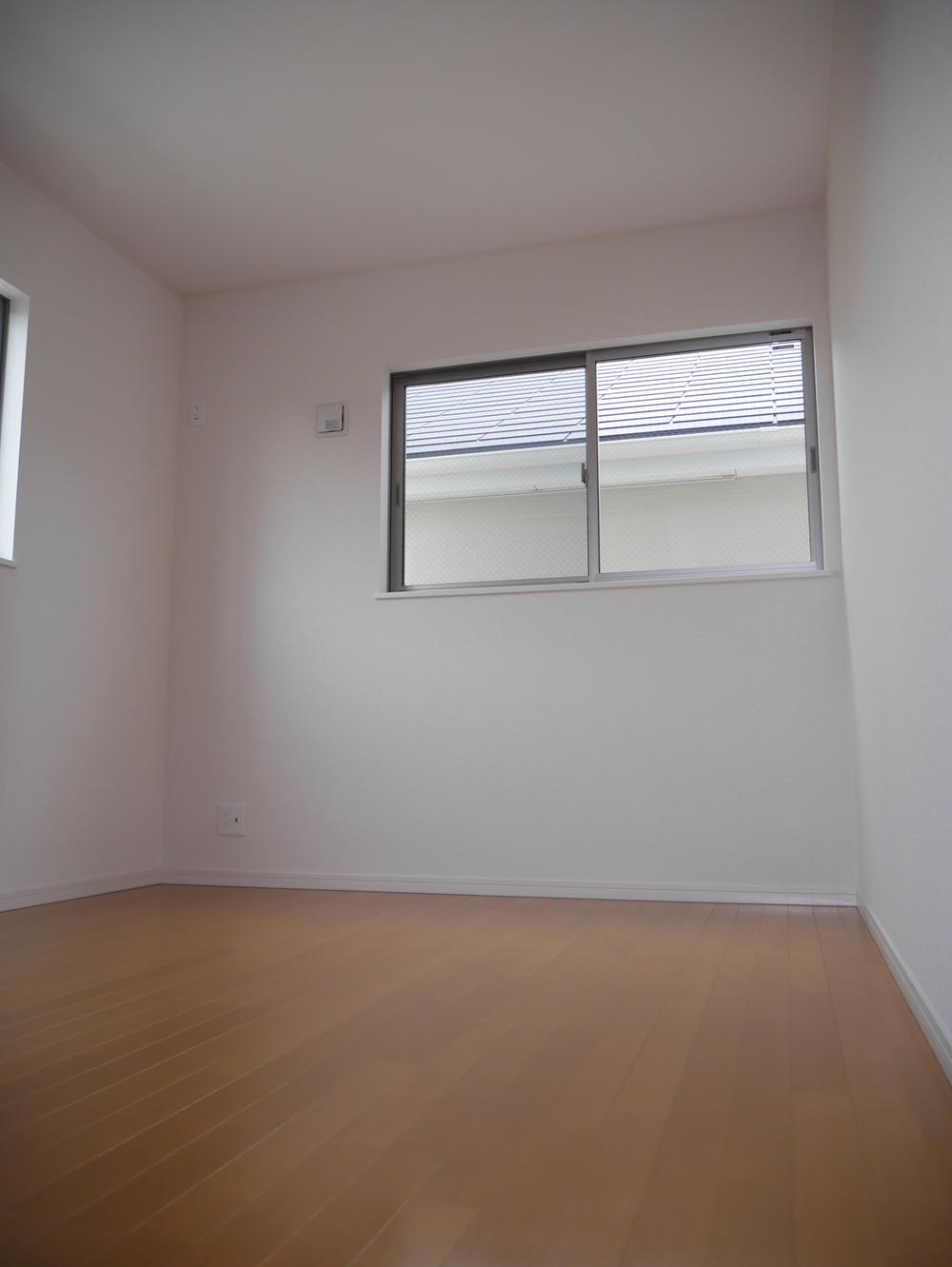 2 Kaiyoshitsu 6.5 Pledge
2階洋室6.5帖
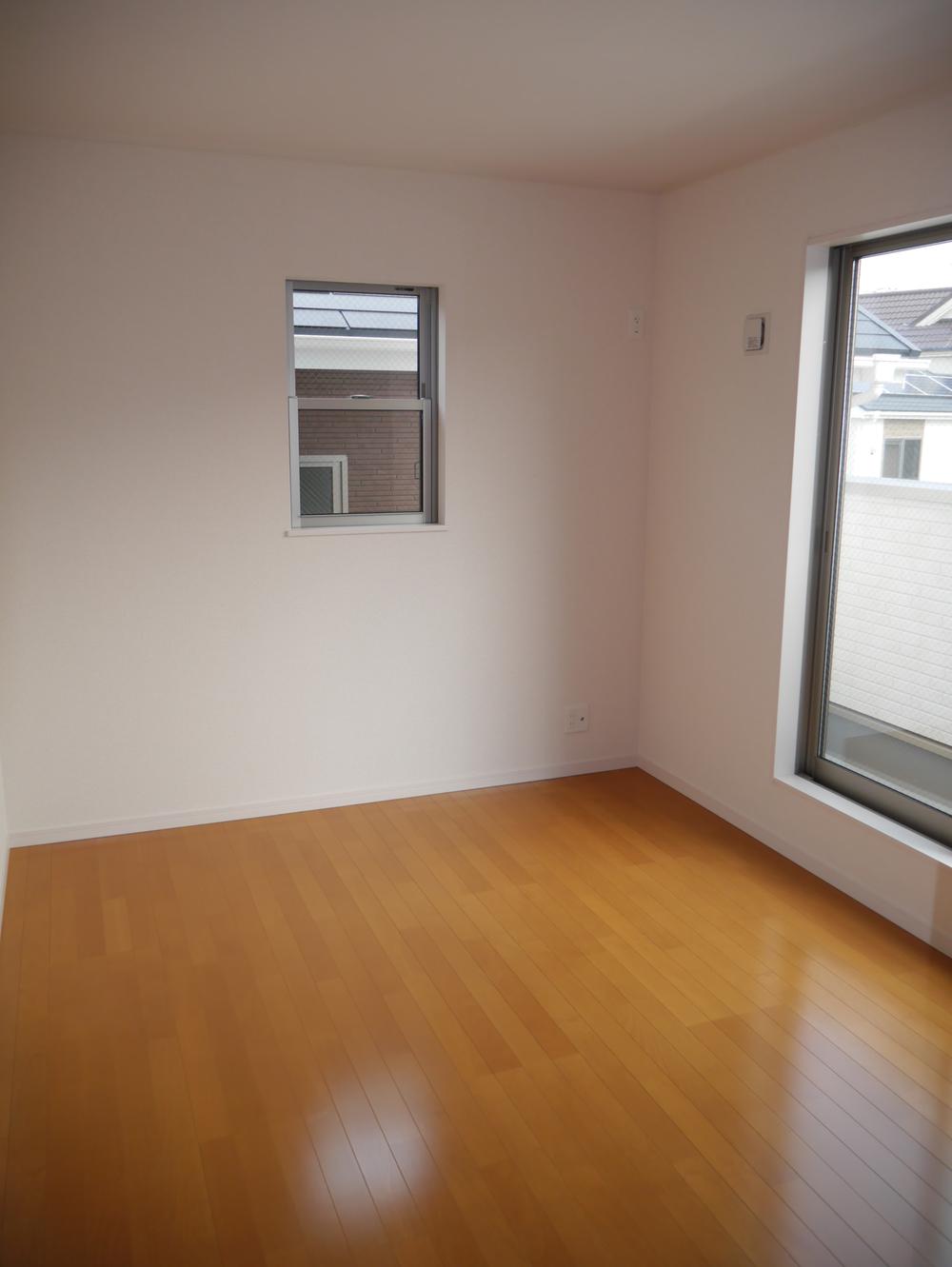 2 Kaiyoshitsu 6.5 Pledge
2階洋室6.5帖
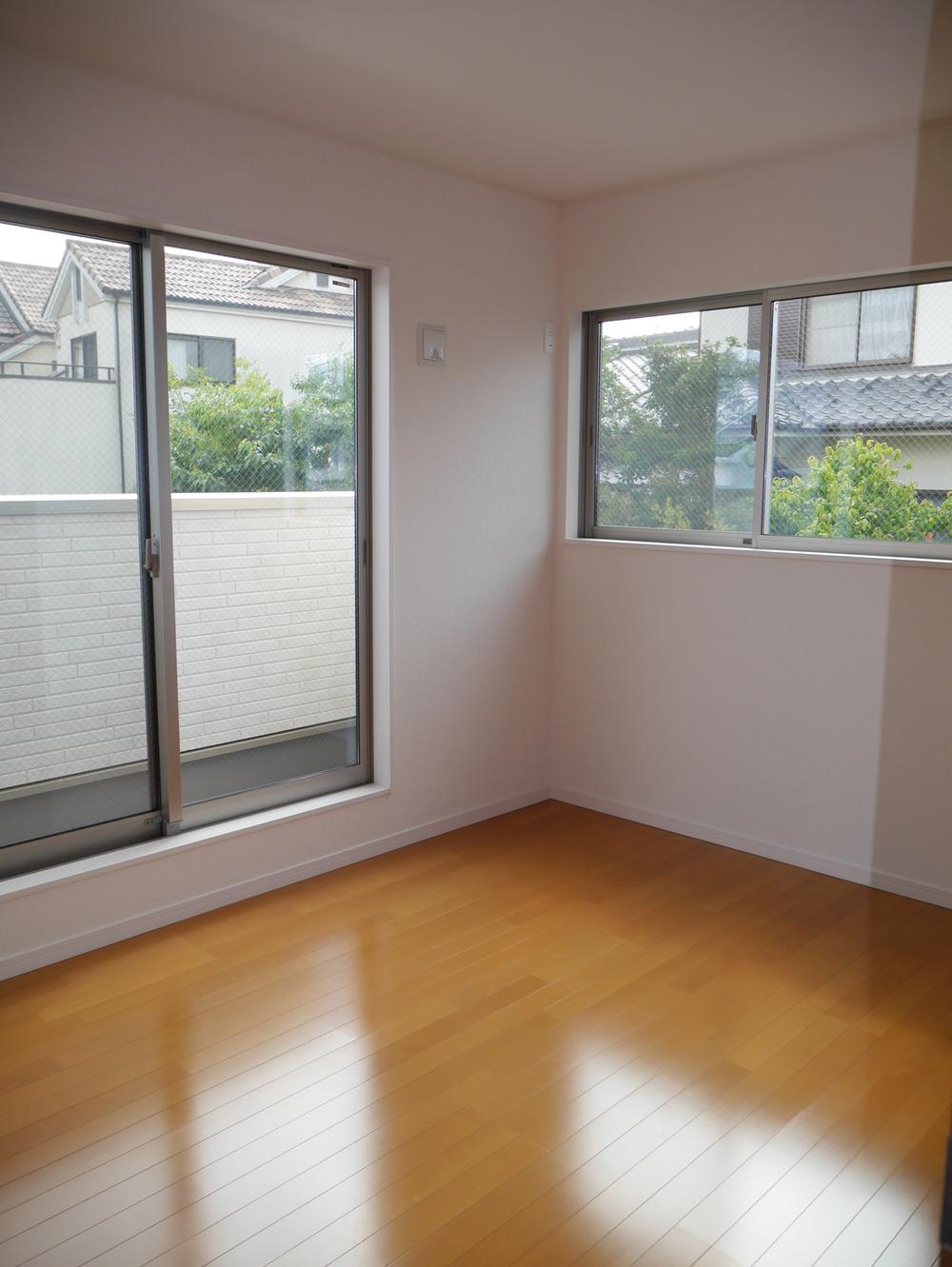 2 Kaiyoshitsu 6 Pledge
2階洋室6帖
Post office郵便局 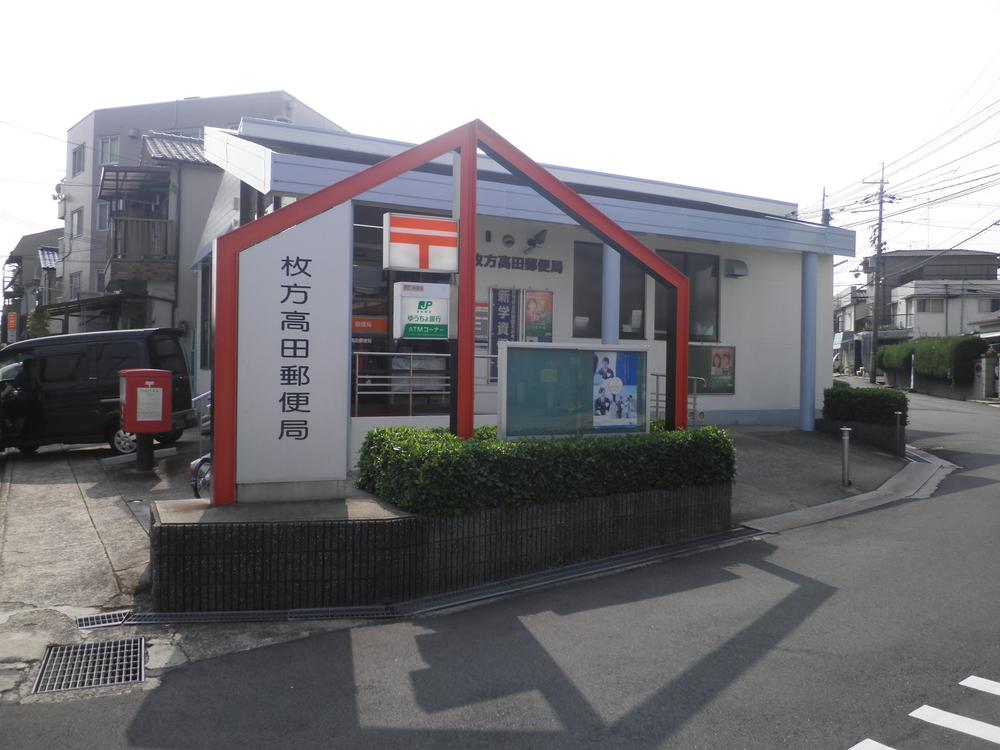 640m to Hirakata Takada post office
枚方高田郵便局まで640m
Primary school小学校 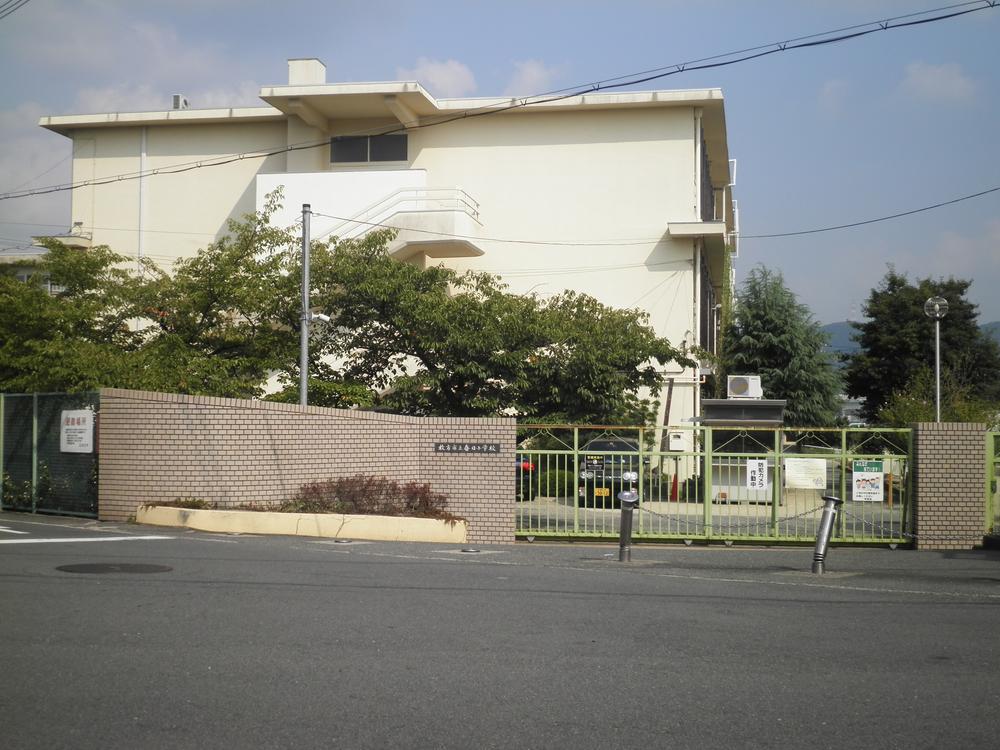 9-minute walk from the 720m elementary school to Kasuga Elementary School, It is safe
春日小学校まで720m 小学校まで徒歩9分、安心ですね
Convenience storeコンビニ 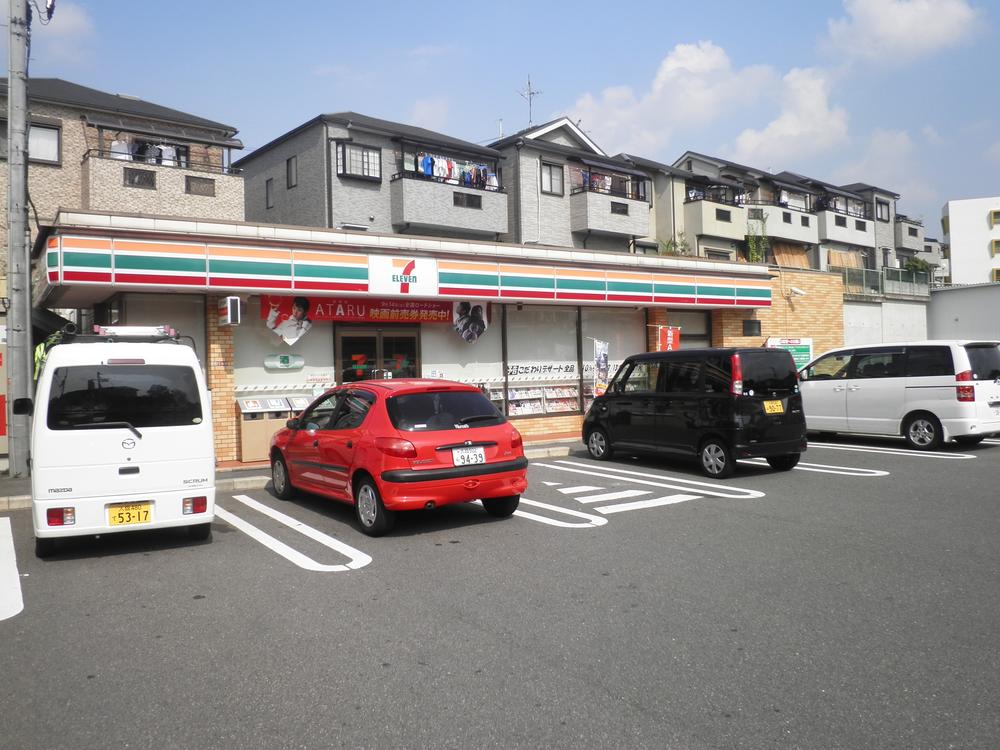 This is useful when there is near 400m to Seven-Eleven
セブンイレブンまで400m 近くにあると便利です
Location
|




















