19,610,000 yen ~ 20,620,000 yen, 116.24 sq m ~ 132.73 sq m
New Homes » Kansai » Osaka prefecture » Hirakata
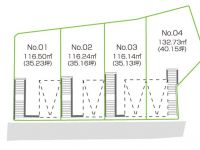 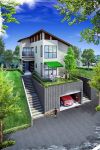
| | Hirakata, Osaka 大阪府枚方市 |
| Keihan "Hirakatakoen" walk 11 minutes 京阪本線「枚方公園」歩11分 |
| New condominium start! Keihan "Hirakatakoen" 11-minute walk from the train station! 35 square meters land area, All four free design of the compartment. 新規分譲開始!京阪本線「枚方公園」駅から徒歩11分!土地面積35坪、全4区画の自由設計。 |
Local guide map 現地案内図 | | Local guide map 現地案内図 | Property name 物件名 | | Superior Hirakata Kikukeoka Stage III スーペリア枚方菊ヶ丘III期 | Price 価格 | | 19,610,000 yen ~ 20,620,000 yen 1961万円 ~ 2062万円 | Building coverage, floor area ratio 建ぺい率・容積率 | | Building coverage: 60%, Volume ratio: 200% 建ぺい率:60%、容積率:200% | Sales compartment 販売区画数 | | 3 compartment 3区画 | Total number of compartments 総区画数 | | 4 compartments 4区画 | Land area 土地面積 | | 116.24 sq m ~ 132.73 sq m 116.24m2 ~ 132.73m2 | Land situation 土地状況 | | Vacant lot 更地 | Address 住所 | | Hirakata, Osaka Kikuoka cho 大阪府枚方市菊丘町 | Traffic 交通 | | Keihan "Hirakatakoen" walk 11 minutes 京阪本線「枚方公園」歩11分
| Related links 関連リンク | | [Related Sites of this company] 【この会社の関連サイト】 | Contact お問い合せ先 | | Nomura construction company head office TEL: 072-893-5588 Please inquire as "saw SUUMO (Sumo)" (株)野村工務店本店TEL:072-893-5588「SUUMO(スーモ)を見た」と問い合わせください | Land of the right form 土地の権利形態 | | Ownership 所有権 | Building condition 建築条件 | | With 付 | Land category 地目 | | Residential land 宅地 | Use district 用途地域 | | One low-rise 1種低層 | Overview and notices その他概要・特記事項 | | Facilities: Kansai Electric Power Co., City gas, Hirakata Waterworks Bureau 設備:関西電力、都市ガス、枚方水道局 | Company profile 会社概要 | | <Employer ・ Seller> Minister of Land, Infrastructure and Transport (3) No. 005973 (company) Osaka Building Lots and Buildings Transaction Business Association (Corporation) Kinki district Real Estate Fair Trade Council member Nomura construction company head office Yubinbango576-0016 Osaka Katano Hoshida 4-16-5 <事業主・売主>国土交通大臣(3)第005973号(社)大阪府宅地建物取引業協会会員 (公社)近畿地区不動産公正取引協議会加盟(株)野村工務店本店〒576-0016 大阪府交野市星田4-16-5 |
The entire compartment Figure全体区画図 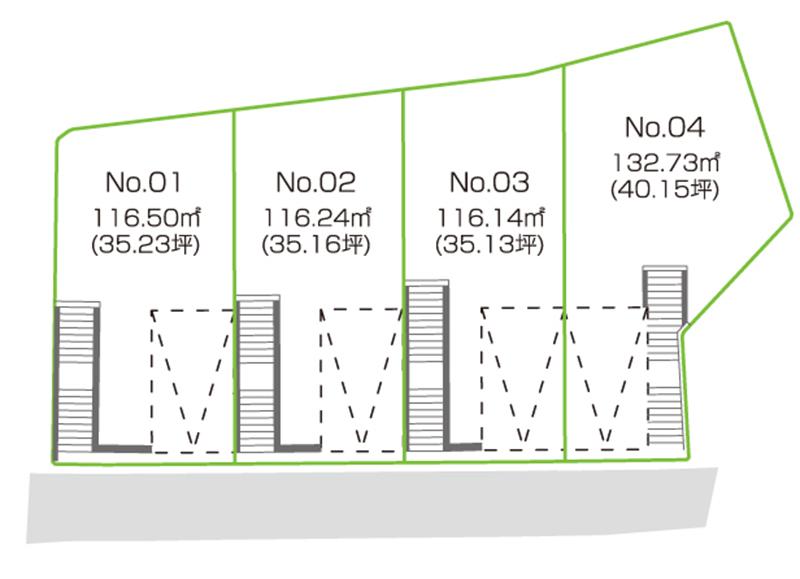 Compartment figure
区画図
Building plan example (exterior photos)建物プラン例(外観写真) 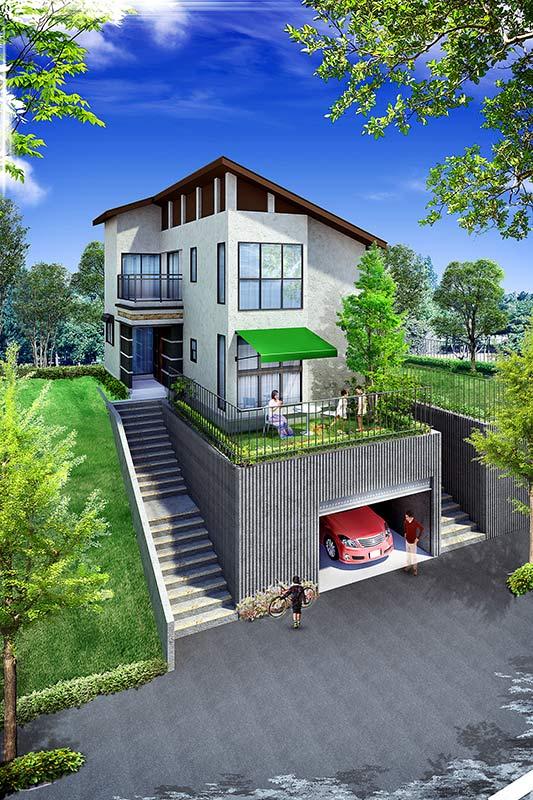 Land 35 square meters ・ Free design. (Appearance Perth)
土地35坪・自由設計。(外観パース)
Otherその他 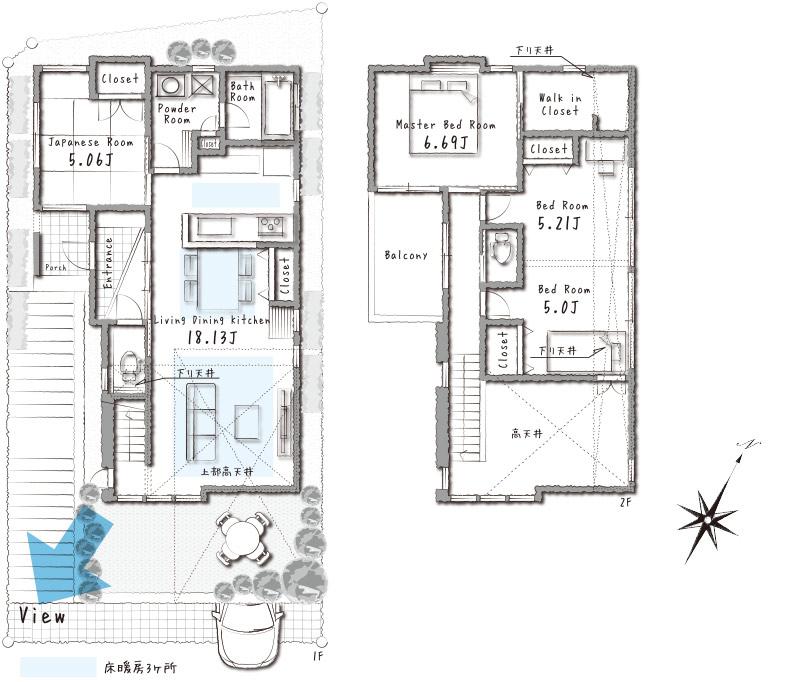 Room plan. (No. 1 point)
ルームプラン。(1号地)
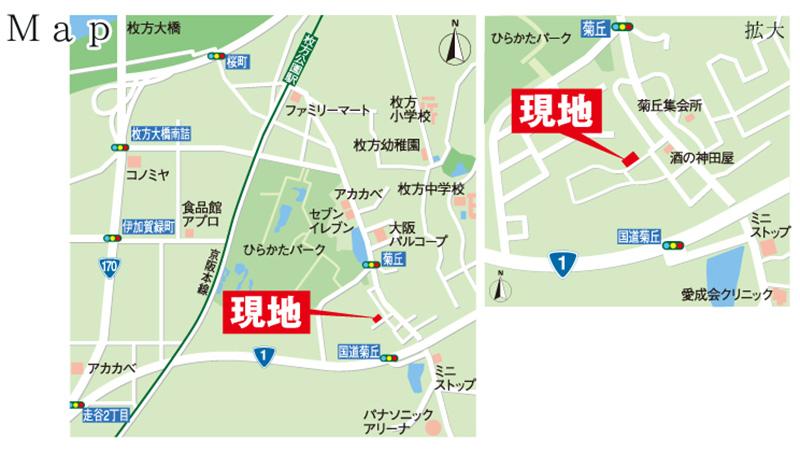 Local guide map
現地案内図
Location
|





