New Homes » Kansai » Osaka prefecture » Hirakata
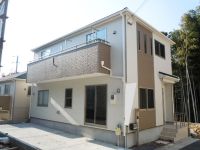 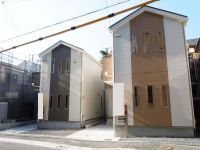
| | Hirakata, Osaka 大阪府枚方市 |
| JR katamachi line "Fujisaka" walk 23 minutes JR片町線「藤阪」歩23分 |
| [Building completed already! You can preview] ■ Green is rich in a quiet residential area! ■ Parking 2 units can be a convenient! 【建物完成済!内覧できます】■緑豊かな閑静な住宅街です!■駐車2台可能で便利! |
| [Household equipment] Corresponding to the flat-35S, Parking two Allowed, It is close to golf course, Face-to-face system Kitchen, Bathroom Dryer, Yang per good, All room storage, A quiet residential area, Washbasin with shower, Wide balcony, Double-glazing, Warm water washing toilet seat, Underfloor Storage, TV monitor interphone, Leafy residential area, Southwestward, Water filter [Surrounding facilities] JR Gakkentoshisen "Tsuda" station walk 23 minutes ・ Hoshida nursery: a 6-minute walk (1.4km) ・ Tsuda Elementary School: 15 minutes' walk (about 1.3km) ・ Tsuda Junior High School: 15 minutes' walk (about 1.3km) ・ Arupuraza: walk 16 minutes (1.4km) ・ Daiso: an 8-minute walk (650m) ・ Kunimigaoka clinic: a 6-minute walk (550m) 【住宅設備】フラット35Sに対応、駐車2台可、ゴルフ場が近い、対面式システムキッチン、浴室乾燥機、陽当り良好、全居室収納、閑静な住宅地、シャワー付洗面台、ワイドバルコニー、複層ガラス、温水洗浄便座、床下収納、TVモニタ付インターホン、緑豊かな住宅地、南西向き、浄水器【周辺施設】JR学研都市線「津田」駅徒歩23分 ・ 星田保育園:徒歩6分(1.4km) ・ 津田小学校:徒歩15分(約1.3km) ・ 津田中学校:徒歩15分(約1.3km) ・ アルプラザ:徒歩16分(1.4km) ・ ダイソー:徒歩8分(650m) ・ くにみが丘クリニック:徒歩6分(550m) |
Features pickup 特徴ピックアップ | | Corresponding to the flat-35S / Parking two Allowed / Immediate Available / It is close to golf course / System kitchen / Bathroom Dryer / Yang per good / All room storage / A quiet residential area / Or more before road 6m / Japanese-style room / Washbasin with shower / Face-to-face kitchen / Security enhancement / Wide balcony / Toilet 2 places / 2-story / Double-glazing / Warm water washing toilet seat / Underfloor Storage / The window in the bathroom / TV monitor interphone / Leafy residential area / Southwestward / Water filter / City gas フラット35Sに対応 /駐車2台可 /即入居可 /ゴルフ場が近い /システムキッチン /浴室乾燥機 /陽当り良好 /全居室収納 /閑静な住宅地 /前道6m以上 /和室 /シャワー付洗面台 /対面式キッチン /セキュリティ充実 /ワイドバルコニー /トイレ2ヶ所 /2階建 /複層ガラス /温水洗浄便座 /床下収納 /浴室に窓 /TVモニタ付インターホン /緑豊かな住宅地 /南西向き /浄水器 /都市ガス | Event information イベント情報 | | Local guide Board (Please be sure to ask in advance) schedule / During the public time / 10:00 ~ 17:00 現地案内会(事前に必ずお問い合わせください)日程/公開中時間/10:00 ~ 17:00 | Price 価格 | | 21.5 million yen ・ 25,800,000 yen 2150万円・2580万円 | Floor plan 間取り | | 4LDK ・ 4LDK + S (storeroom) 4LDK・4LDK+S(納戸) | Units sold 販売戸数 | | 6 units 6戸 | Land area 土地面積 | | 100.5 sq m ~ 100.52 sq m 100.5m2 ~ 100.52m2 | Building area 建物面積 | | 90.31 sq m ~ 98.01 sq m 90.31m2 ~ 98.01m2 | Driveway burden-road 私道負担・道路 | | Road width: 5m ・ 8m, Asphaltic pavement 道路幅:5m・8m、アスファルト舗装 | Completion date 完成時期(築年月) | | November 2013 2013年11月 | Address 住所 | | Hirakata, Osaka Tsudahigashi cho 2 大阪府枚方市津田東町2 | Traffic 交通 | | JR katamachi line "Fujisaka" walk 23 minutes JR片町線「藤阪」歩23分
| Related links 関連リンク | | [Related Sites of this company] 【この会社の関連サイト】 | Person in charge 担当者より | | Rep Hiwatari Ikko Age: 40 Daigyokai experience: As a 20-year real estate salesman, There are 20 years of experience. Such as consultation and plans proposed loan, Please by all means leave it to me! 担当者日渡 一光年齢:40代業界経験:20年不動産営業マンとして、20年の経験があります。ローンのご相談やプラン提案など、ぜひ私におまかせください! | Contact お問い合せ先 | | TEL: 0800-602-6523 [Toll free] mobile phone ・ Also available from PHS
Caller ID is not notified
Please contact the "saw SUUMO (Sumo)"
If it does not lead, If the real estate company TEL:0800-602-6523【通話料無料】携帯電話・PHSからもご利用いただけます
発信者番号は通知されません
「SUUMO(スーモ)を見た」と問い合わせください
つながらない方、不動産会社の方は
| Most price range 最多価格帯 | | 25 million yen (4 units) 2500万円台(4戸) | Building coverage, floor area ratio 建ぺい率・容積率 | | Kenpei rate: 60%, Volume ratio: 200% 建ペい率:60%、容積率:200% | Time residents 入居時期 | | Immediate available 即入居可 | Land of the right form 土地の権利形態 | | Ownership 所有権 | Structure and method of construction 構造・工法 | | Wooden 2-story (framing method) 木造2階建(軸組工法) | Construction 施工 | | Co., Ltd. Ernest One 株式会社アーネストワン | Use district 用途地域 | | One middle and high 1種中高 | Land category 地目 | | Residential land 宅地 | Other limitations その他制限事項 | | Quasi-fire zones 準防火地域 | Overview and notices その他概要・特記事項 | | Contact: Hiwatari Ikko, Building confirmation number: No. H25SHC114399 担当者:日渡 一光、建築確認番号:第H25SHC114399号 | Company profile 会社概要 | | <Mediation> governor of Osaka Prefecture (1) No. 056344 (Ltd.) housing center Yubinbango573-0076 Hirakata, Osaka Higashikorimoto-cho 13-4 <仲介>大阪府知事(1)第056344号(株)ハウジングセンター〒573-0076 大阪府枚方市東香里元町13-4 |
Local appearance photo現地外観写真 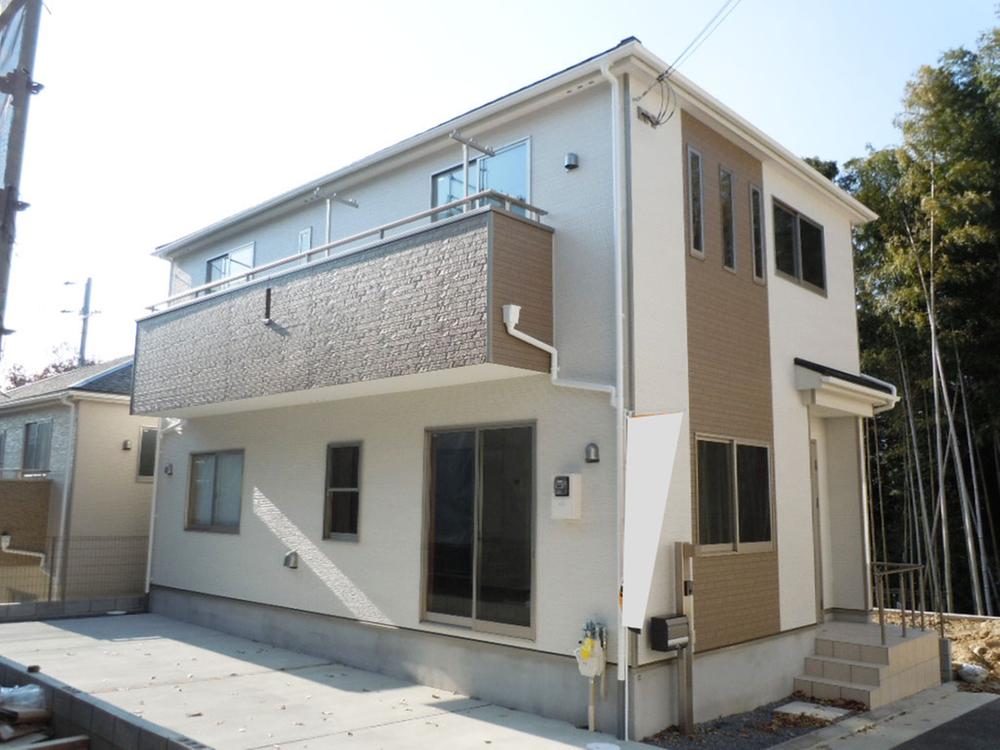 In harmony with the surrounding cityscape, Is a sophisticated appearance does not come in tired.
周囲の街並みと調和する、飽きの来ない洗練されたたたずまいです。
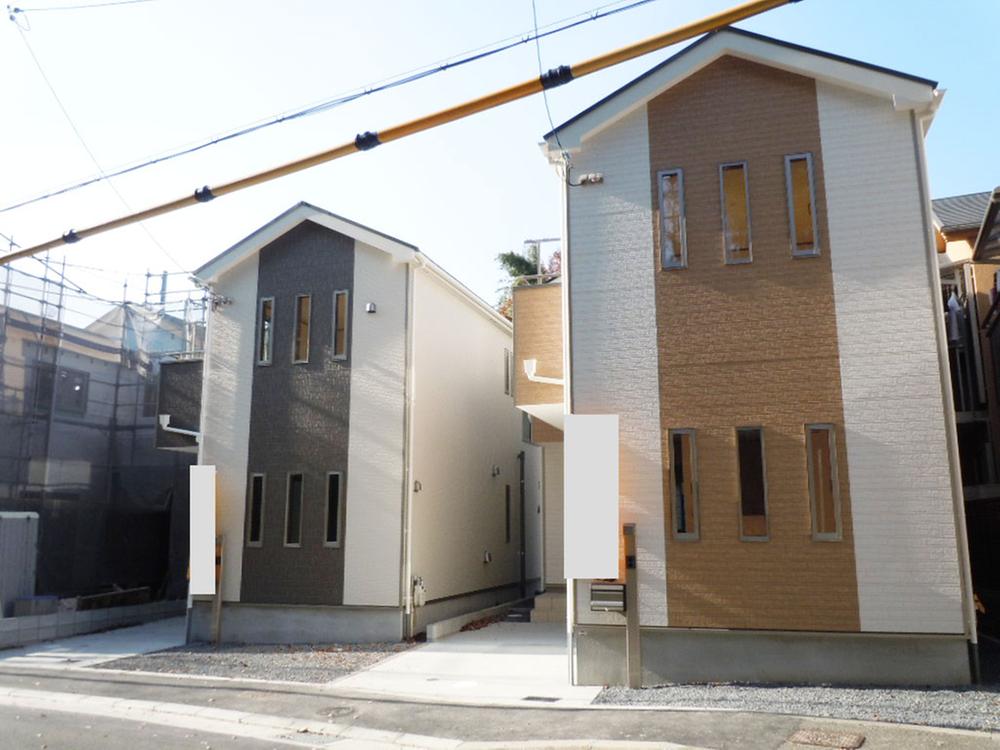 Local (12 May 2013) Shooting
現地(2013年12月)撮影
Same specifications photos (living)同仕様写真(リビング) 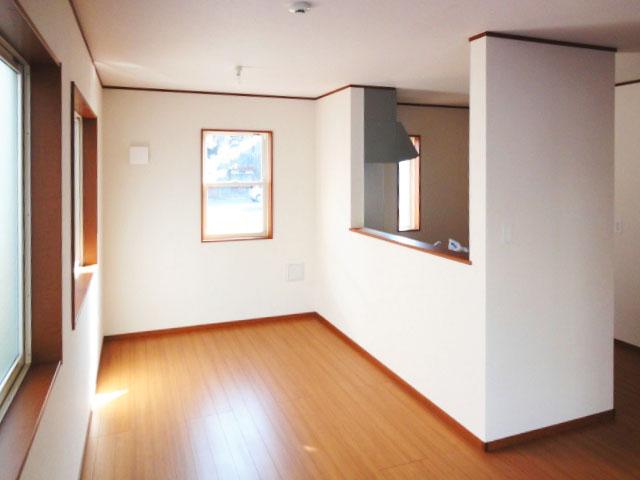 Brightly, Spend the time of family reunion in the living room and spacious. (The company example of construction photos)
明るく、ゆったりとしたリビングで家族団らんの時間を過ごせます。(同社施工例写真)
Floor plan間取り図 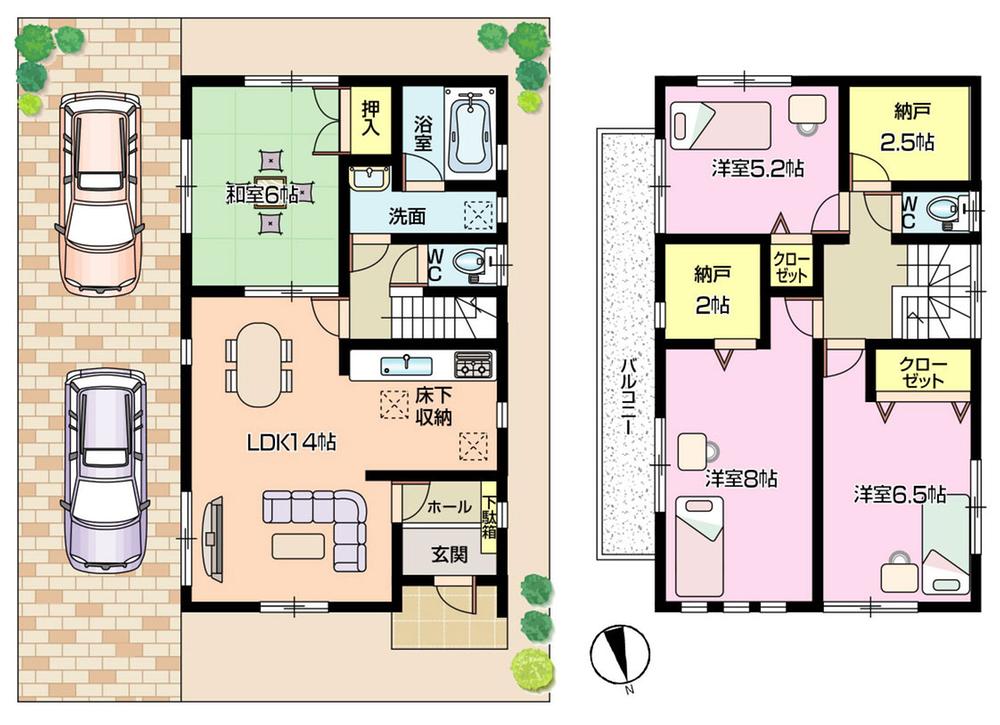 (6 Building), Price 21.5 million yen, 4LDK+S, Land area 100.5 sq m , Building area 95.98 sq m
(6号棟)、価格2150万円、4LDK+S、土地面積100.5m2、建物面積95.98m2
Same specifications photo (bathroom)同仕様写真(浴室) 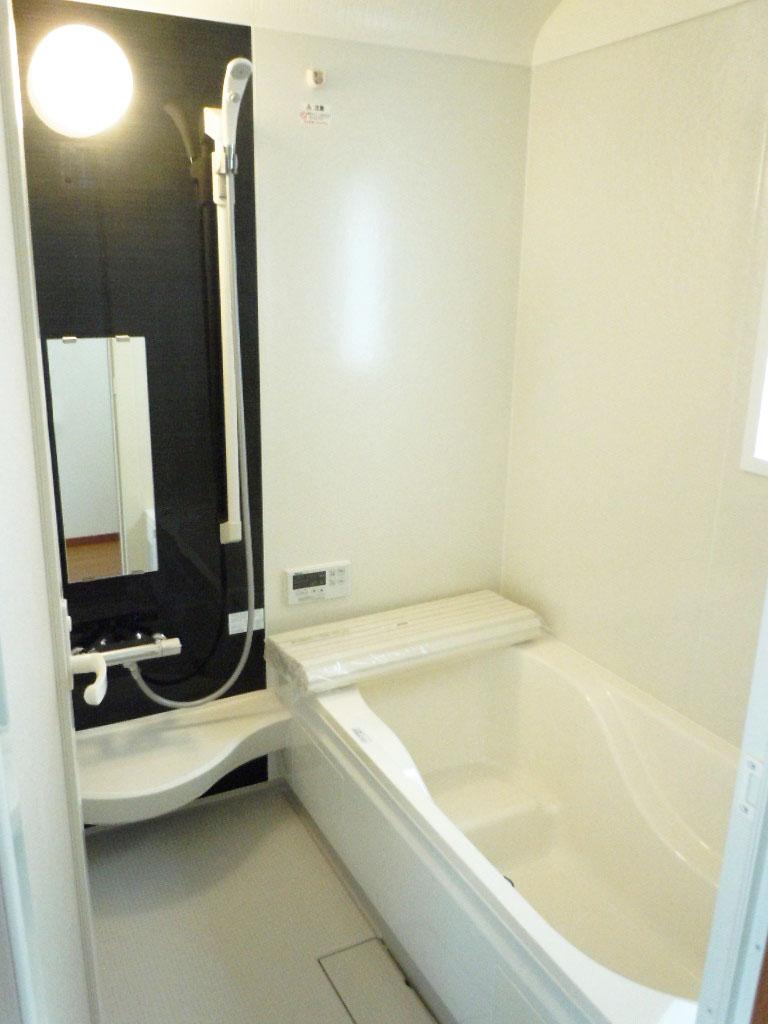 Bright and comfortable, System bus of bathroom heating dryer with! (The company example of construction photos)
明るく快適、浴室暖房乾燥機つきのシステムバス!(同社施工例写真)
Same specifications photo (kitchen)同仕様写真(キッチン) 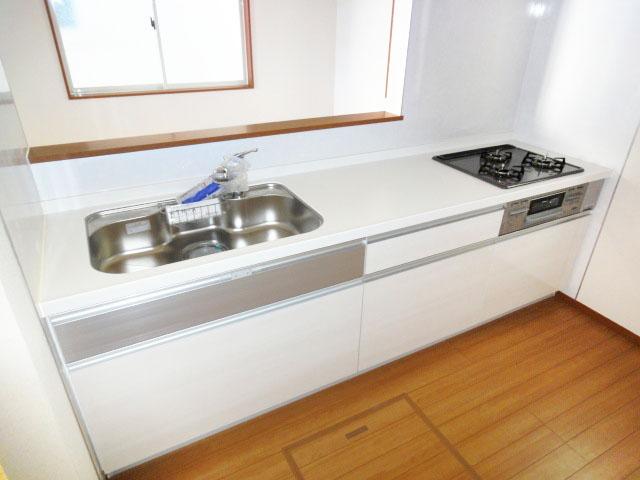 Also momentum conversation with the family during cooking in the face-to-face kitchen. (The company example of construction photos)
対面キッチンで調理中も家族と会話が弾みます。(同社施工例写真)
Same specifications photos (Other introspection)同仕様写真(その他内観) 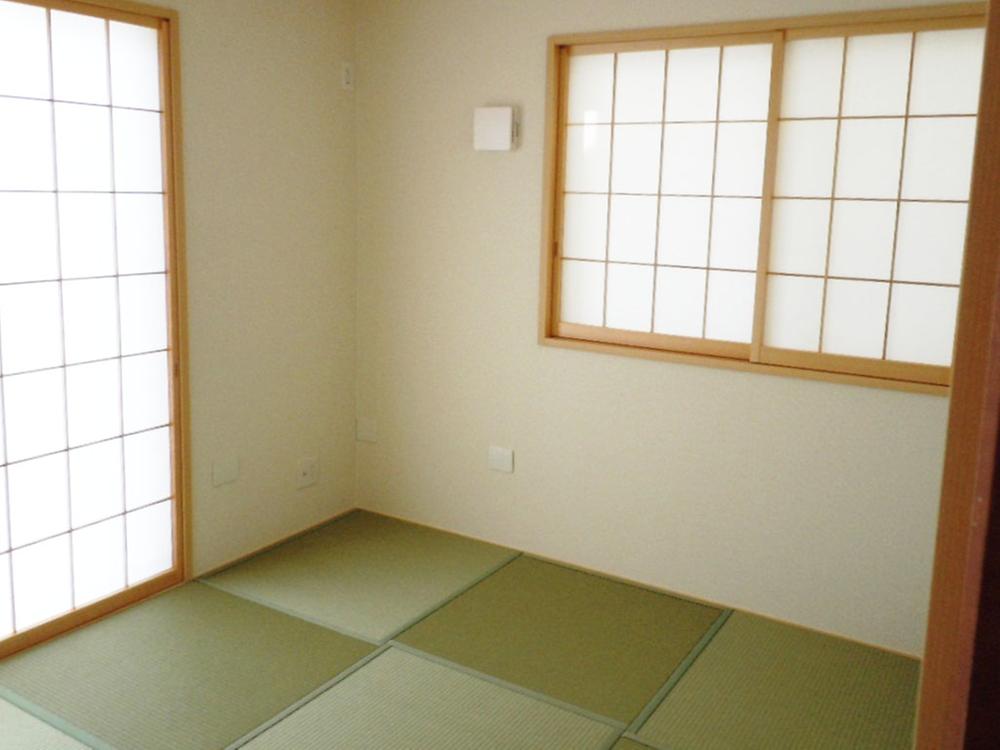 Space of calm sum. (The company example of construction photos)
落ち着いた和の空間。(同社施工例写真)
Floor plan間取り図 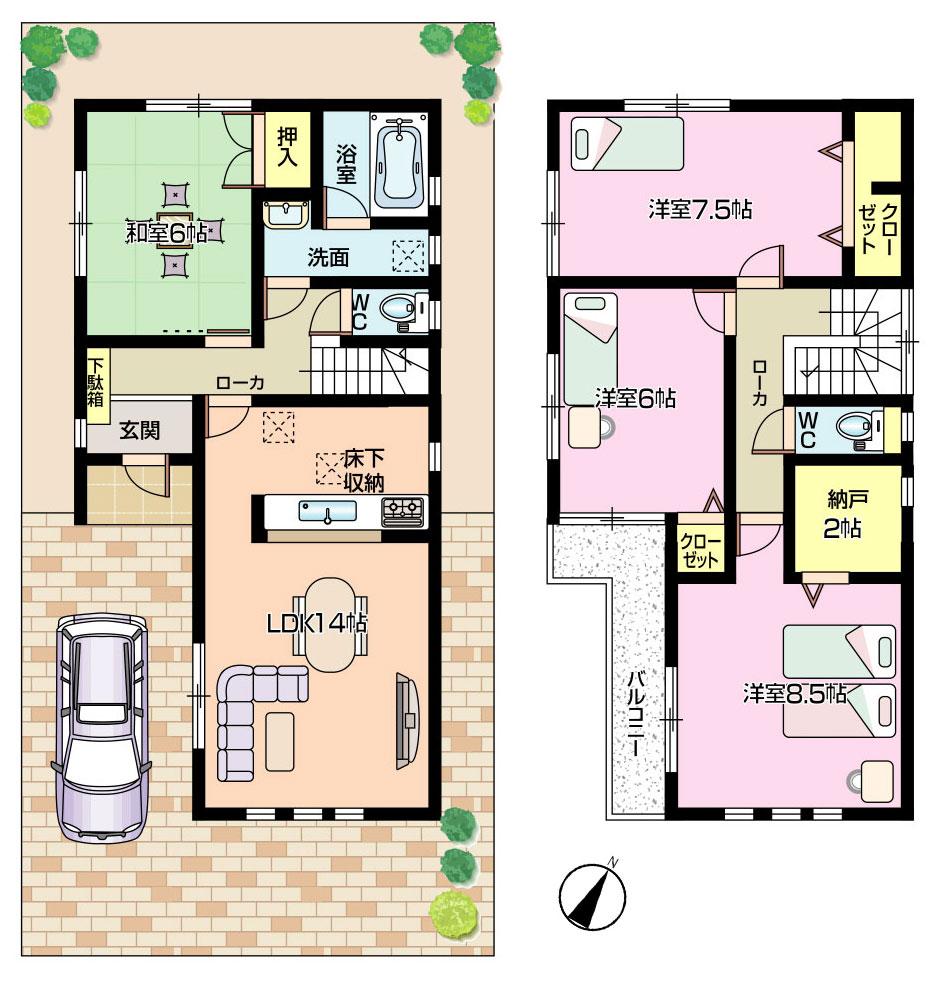 (9 Building), Price 21.5 million yen, 4LDK+S, Land area 100.51 sq m , Building area 98.01 sq m
(9号棟)、価格2150万円、4LDK+S、土地面積100.51m2、建物面積98.01m2
Same specifications photos (Other introspection)同仕様写真(その他内観) 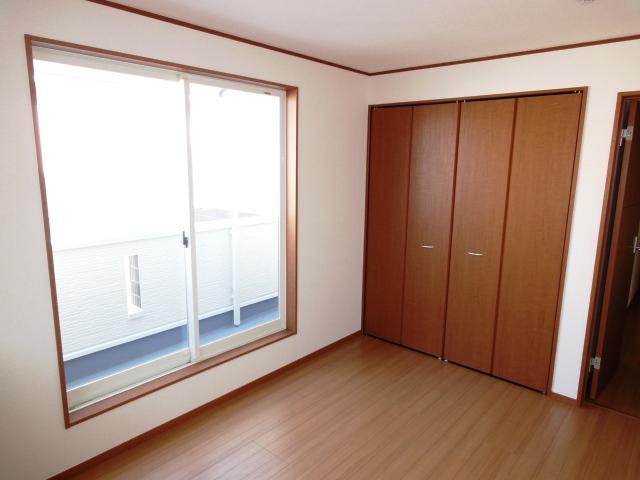 Since the housing are substantial, You can also use the more widely the room! (The company example of construction photos)
収納も充実しているので、部屋をより広く使えます!(同社施工例写真)
Floor plan間取り図 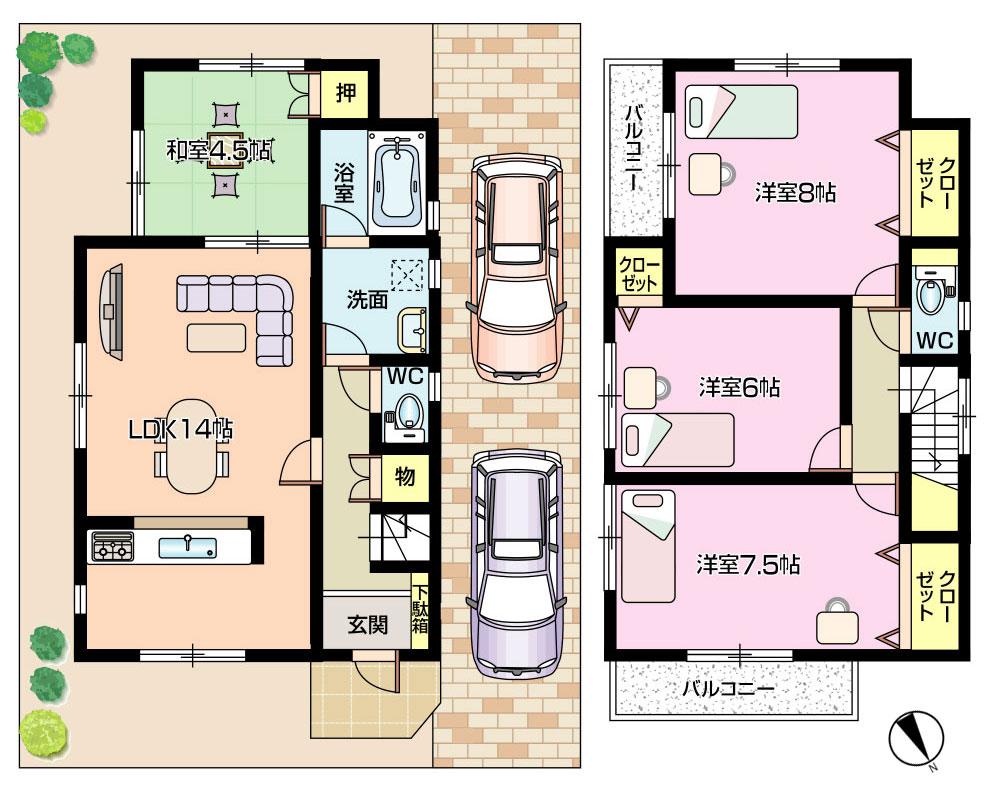 (1 Building), Price 25,800,000 yen, 4LDK, Land area 100.5 sq m , Building area 90.31 sq m
(1号棟)、価格2580万円、4LDK、土地面積100.5m2、建物面積90.31m2
Same specifications photos (Other introspection)同仕様写真(その他内観) 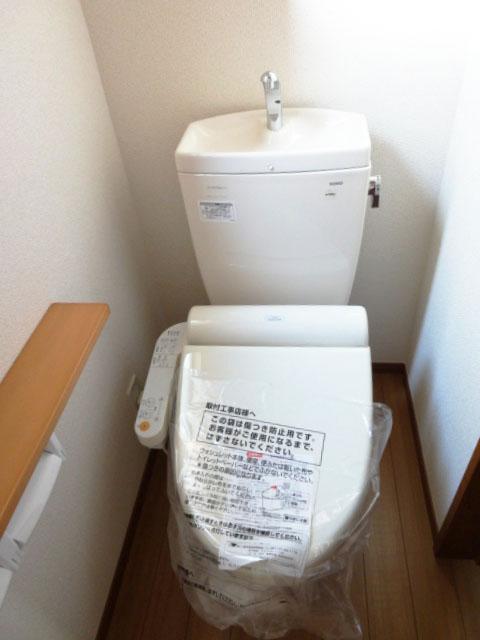 Both places equipped with Washlet! (The company example of construction photos)
2か所ともウォシュレットついてます!(同社施工例写真)
Floor plan間取り図 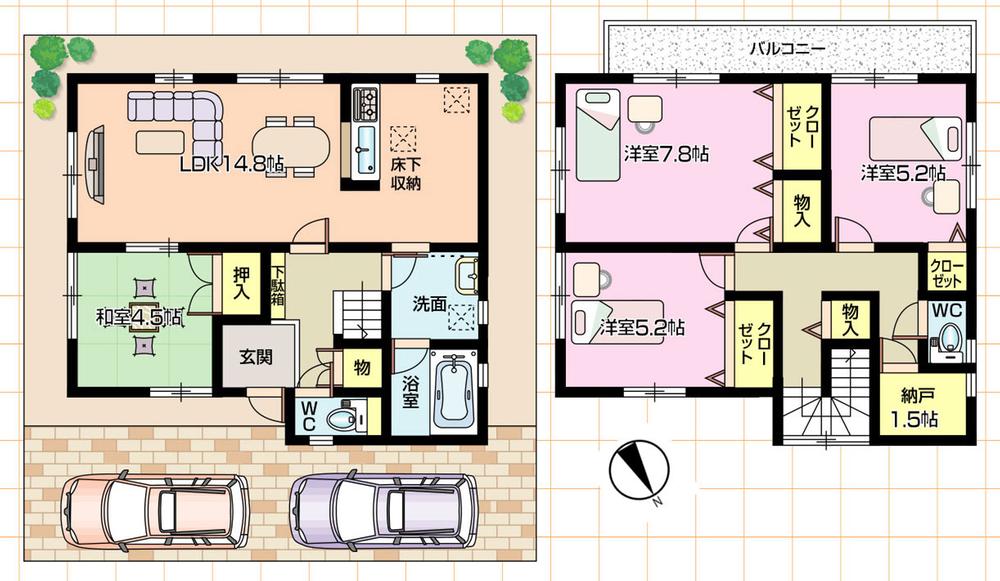 (4 Building), Price 25,800,000 yen, 4LDK+S, Land area 100.51 sq m , Building area 95.98 sq m
(4号棟)、価格2580万円、4LDK+S、土地面積100.51m2、建物面積95.98m2
Same specifications photos (Other introspection)同仕様写真(その他内観) 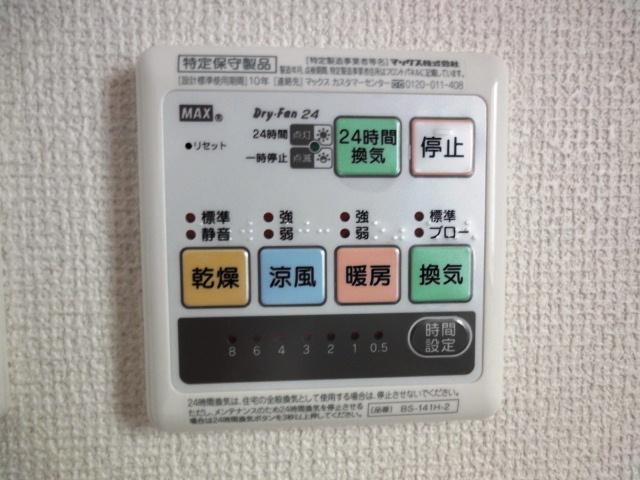 System bus with a convenient bathroom heating dryer! (The company example of construction photos)
便利な浴室暖房乾燥機付きのシステムバス!(同社施工例写真)
Floor plan間取り図 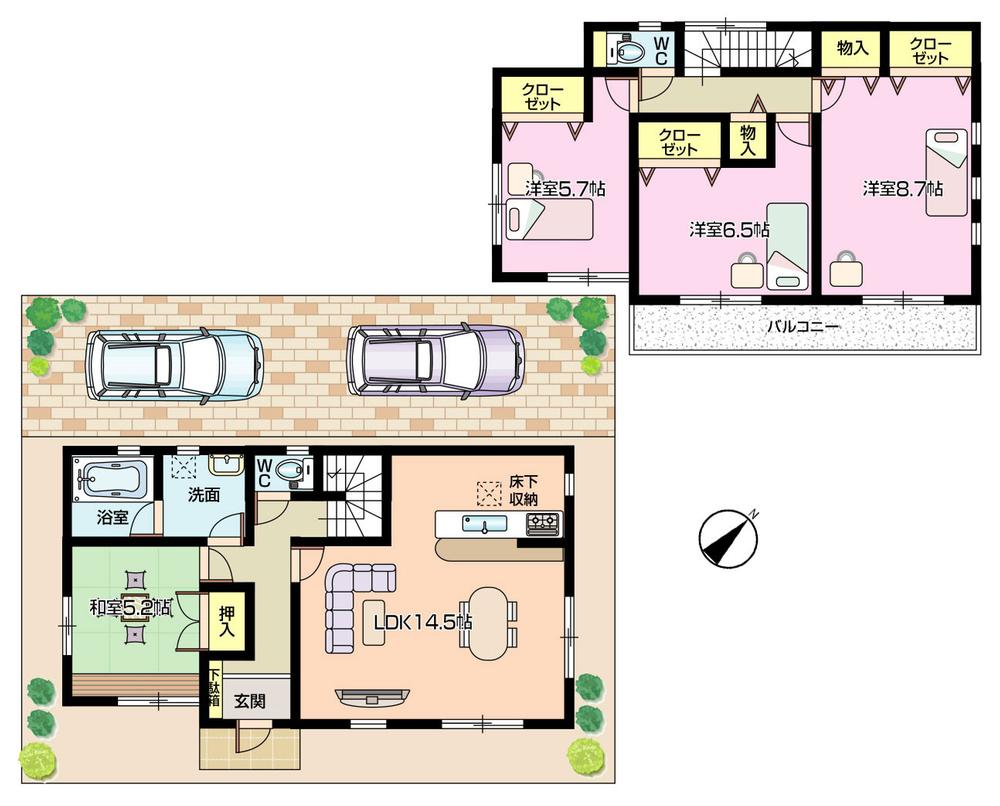 (5 Building), Price 25,800,000 yen, 4LDK, Land area 100.52 sq m , Building area 98 sq m
(5号棟)、価格2580万円、4LDK、土地面積100.52m2、建物面積98m2
Same specifications photos (Other introspection)同仕様写真(その他内観) 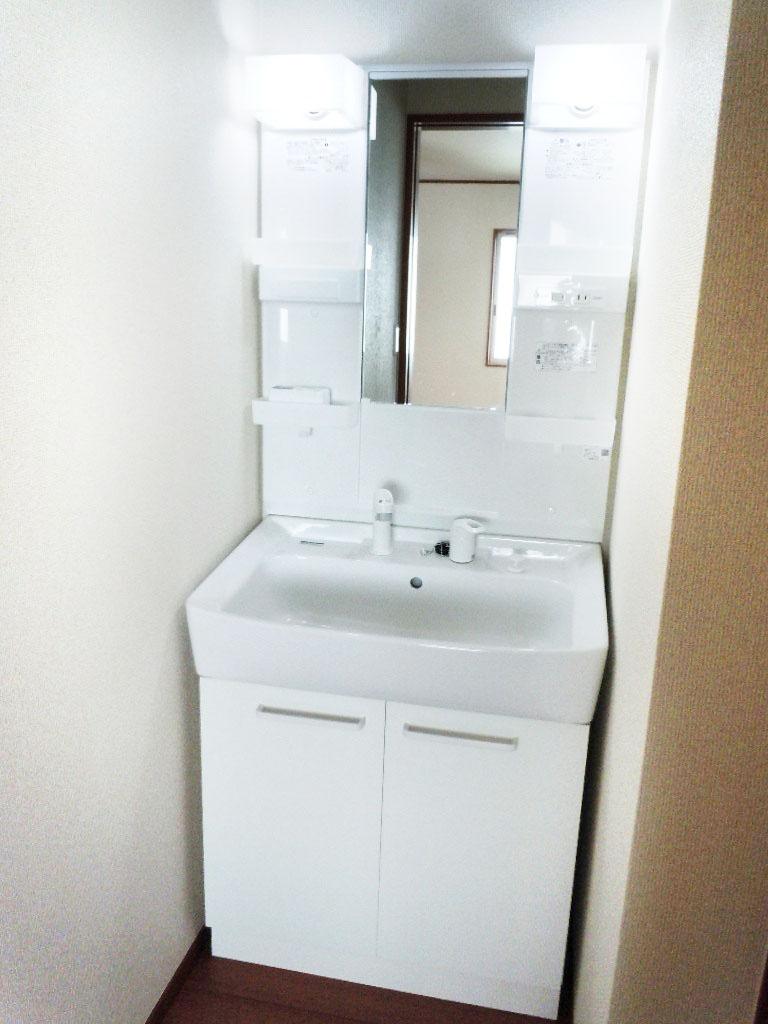 Functional shampoo dresser (company example of construction photos)
機能的なシャンプードレッサー(同社施工例写真)
Floor plan間取り図 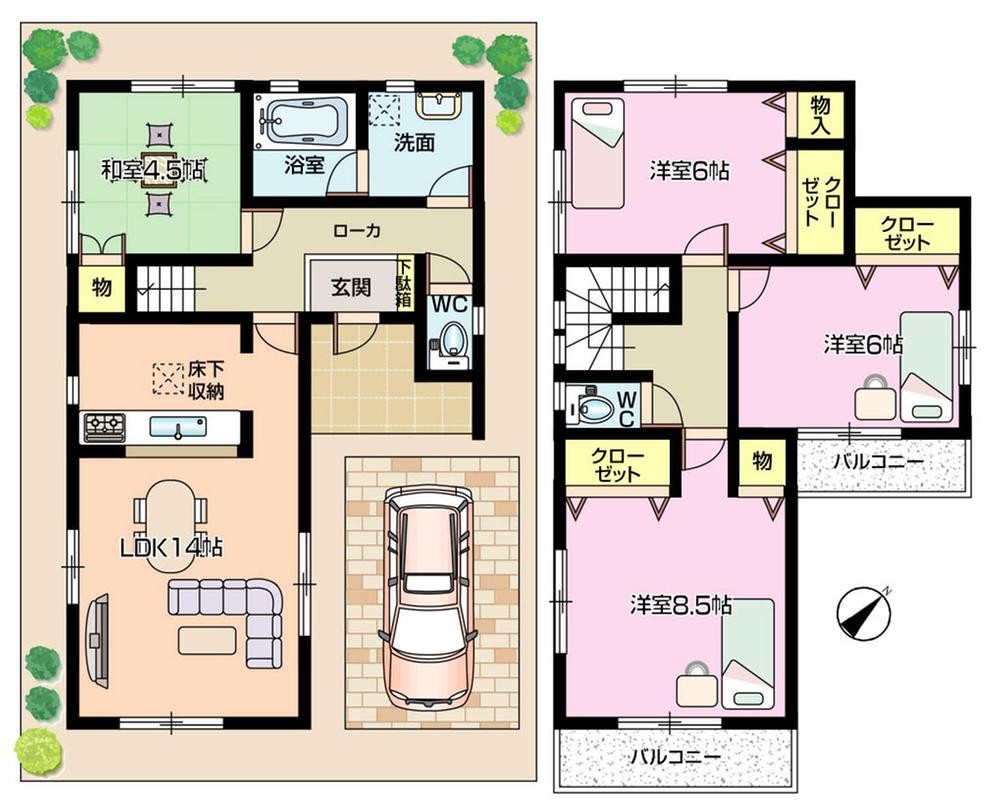 (8 Building), Price 25,800,000 yen, 4LDK, Land area 100.51 sq m , Building area 93.15 sq m
(8号棟)、価格2580万円、4LDK、土地面積100.51m2、建物面積93.15m2
Same specifications photos (Other introspection)同仕様写真(その他内観) 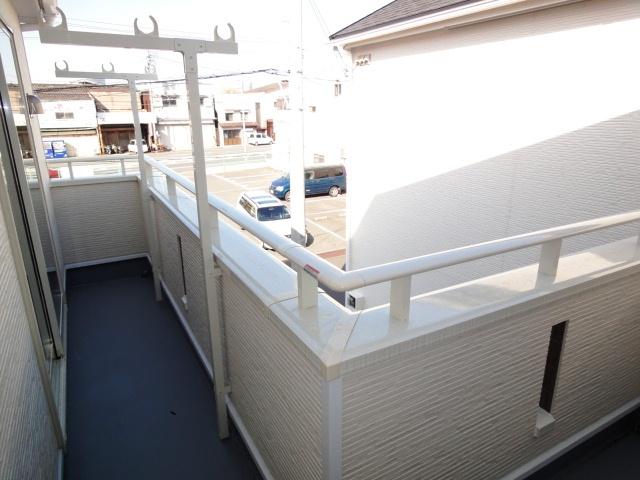 Good per sun balcony! (The company example of construction photos)
陽当たりの良いバルコニー!(同社施工例写真)
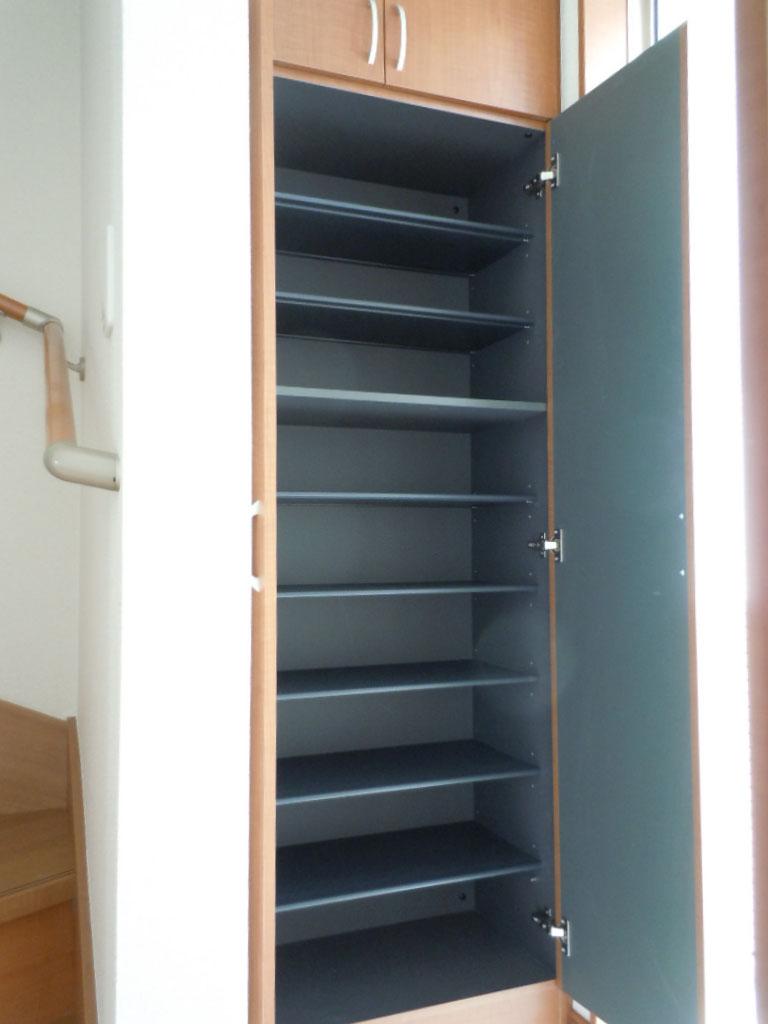 Plenty also secured entrance storage! (The company example of construction photos)
玄関収納もたっぷり確保!(同社施工例写真)
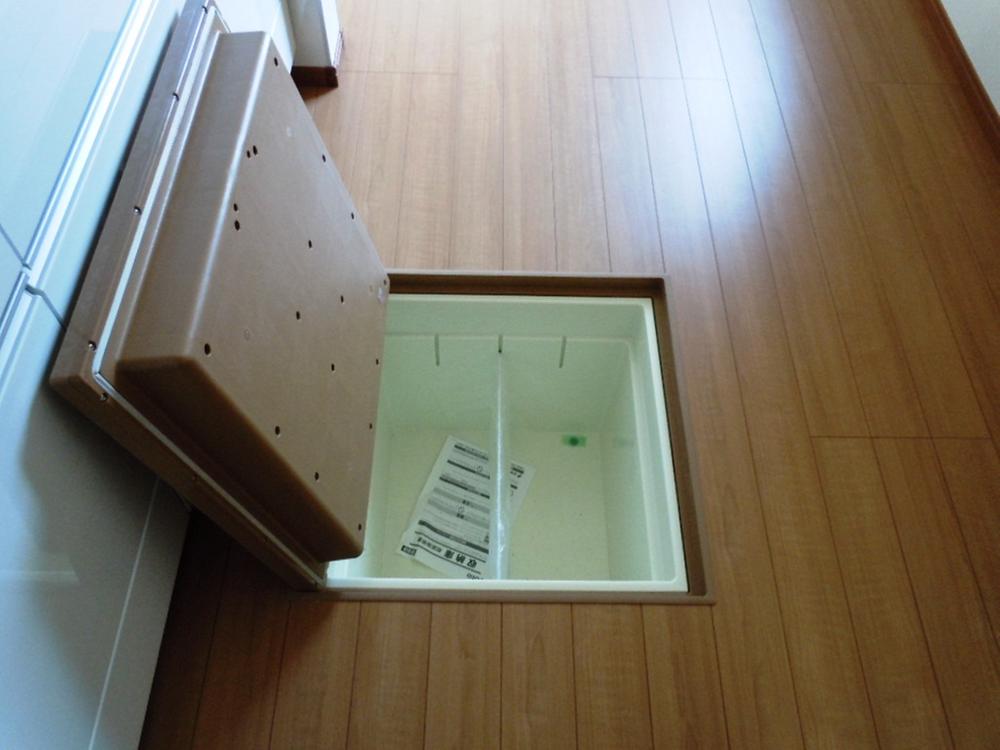 There is under-floor storage in the kitchen. (The company example of construction photos)
キッチンに床下収納あり。(同社施工例写真)
Location
| 



















