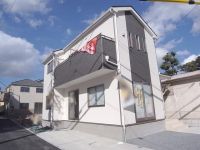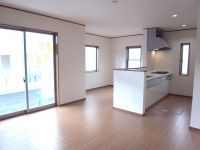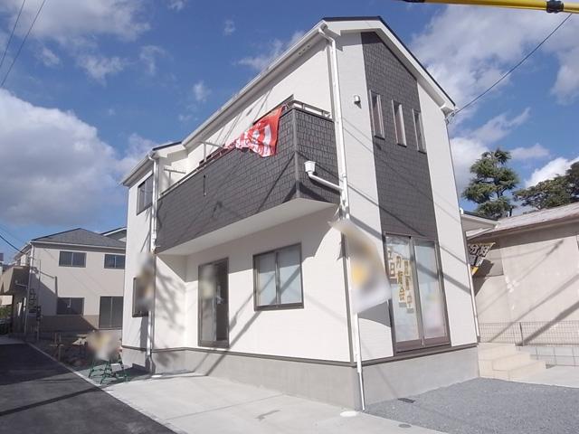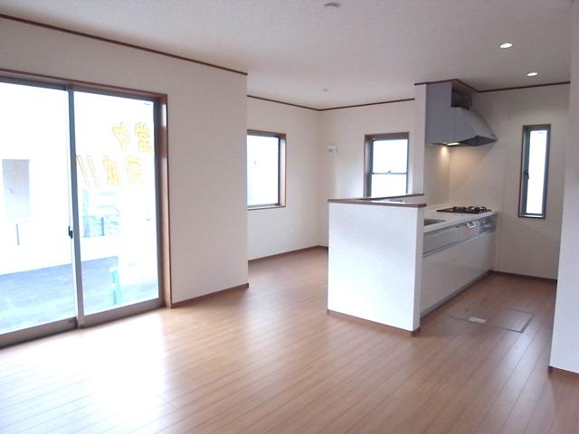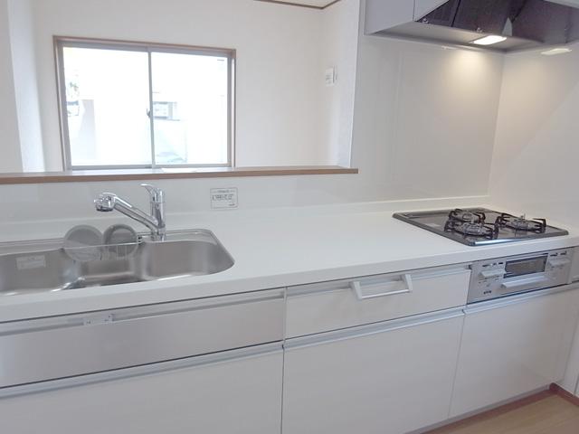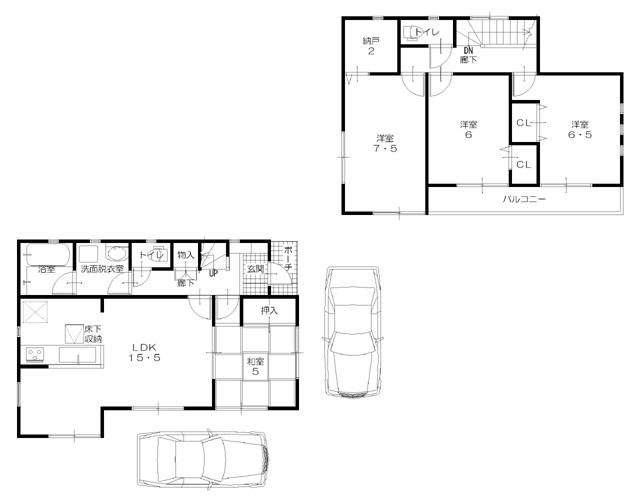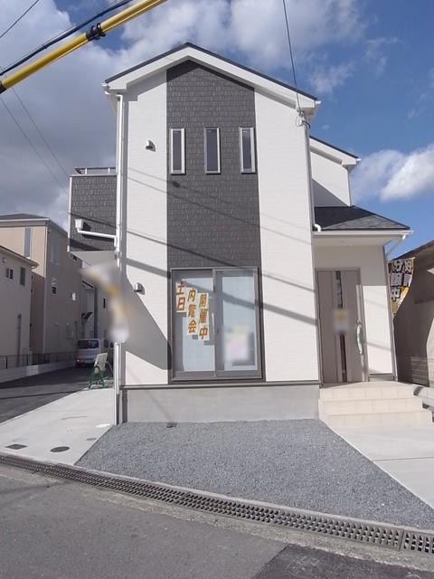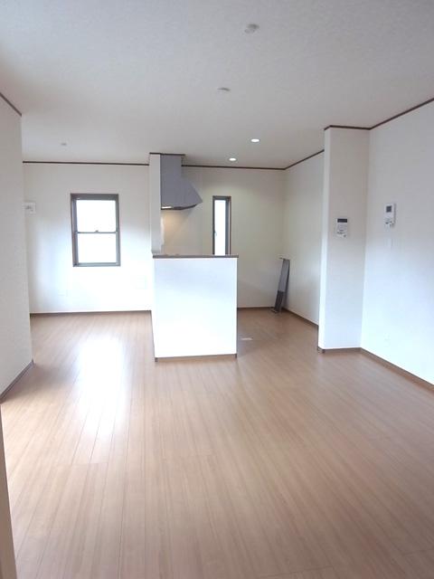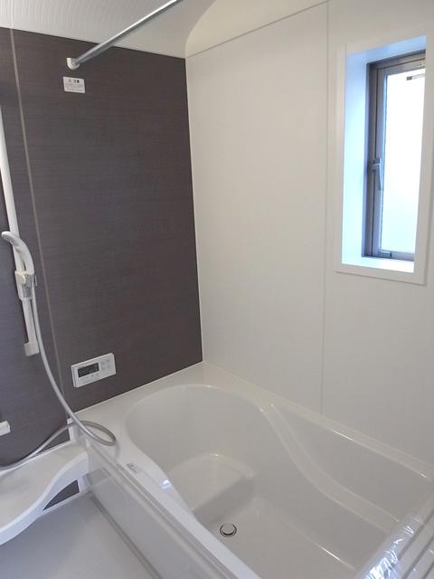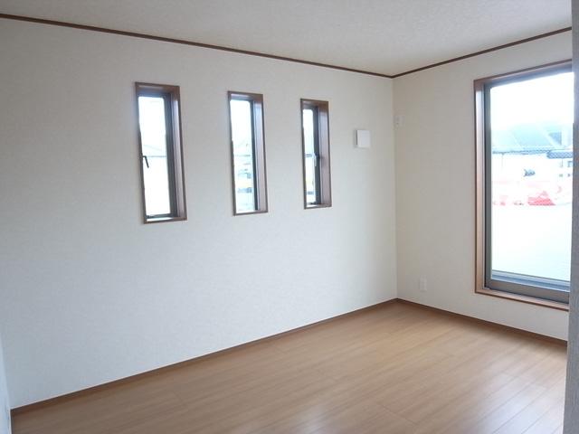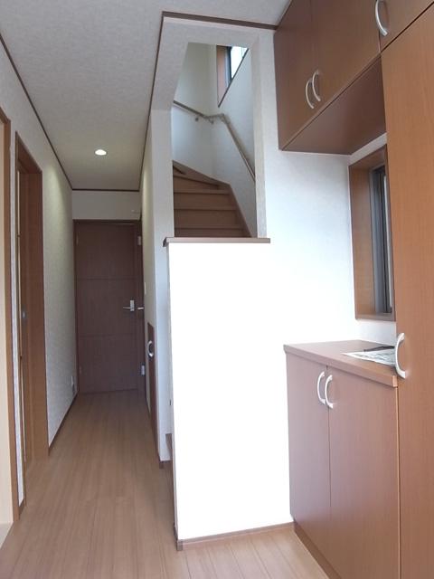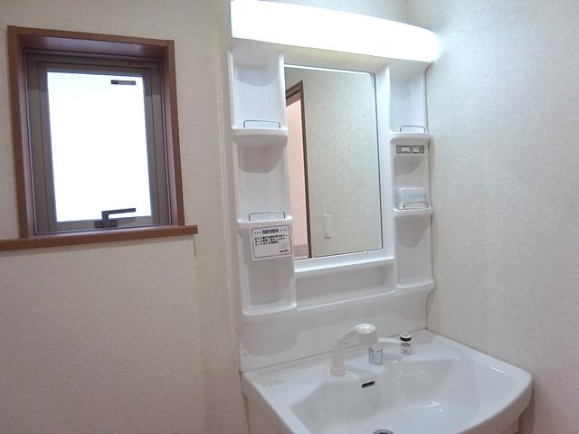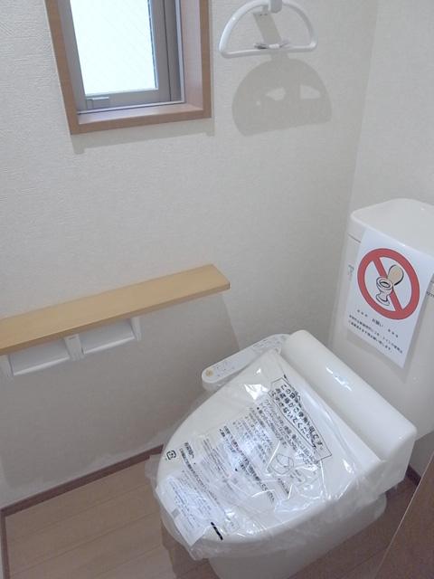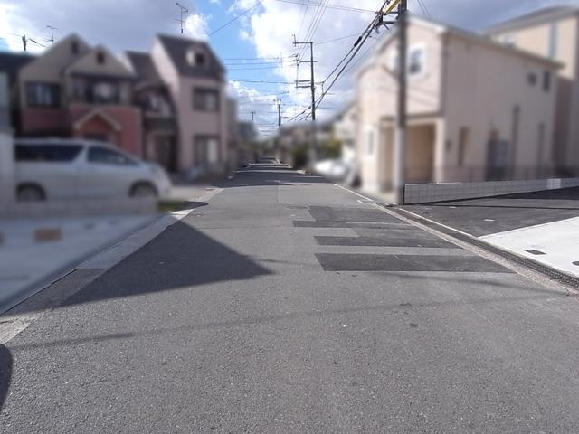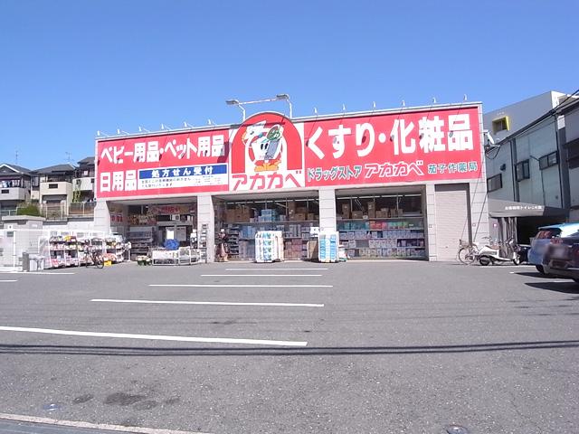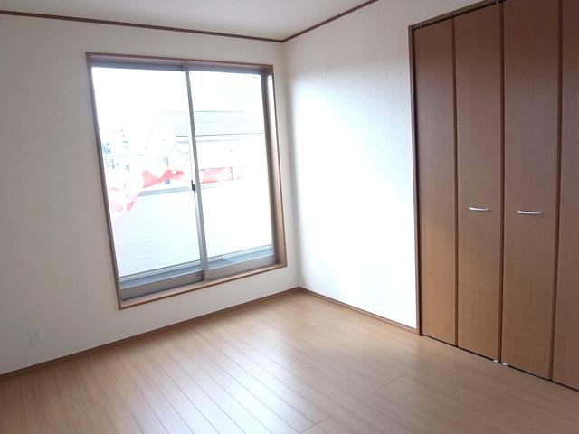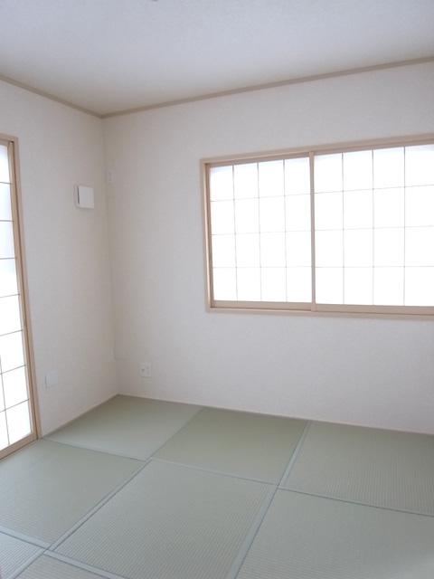|
|
Hirakata, Osaka
大阪府枚方市
|
|
Keihan Katano Line "Katano" walk 19 minutes
京阪交野線「交野市」歩19分
|
|
▼ 4SLDK + parking two Allowed ▼ southeast ・ Southwest corner lot ▼ yang per ・ Ventilation good! ▼ bus stop a 2-minute walk ▼ south-facing wide balcony ▼ All rooms with storage
▼4SLDK+駐車2台可▼南東・南西の角地▼陽当たり・通風良好!▼バス停徒歩2分▼南向きのワイドバルコニー▼全室収納付き
|
|
<Standard equipment> ・ System kitchen (water purifier integrated faucet) ・ Shower Dresser ・ All room pair glass ・ Porch light with motion sensors ・ TV monitor with intercom ・ Picking measures with entrance door ・ Unit bus with Air Heating dryer ・ Shower toilet (1F ・ 2F) ◎ Kasuga Elementary School A 5-minute walk ◎ Higashikori junior high school 14 mins
<標準装備>・システムキッチン(浄水器一体型水栓) ・シャワードレッサー・全居室ペアガラス ・人感センサー付き玄関灯 ・TVモニター付きインターホン・ピッキング対策付き玄関ドア ・換気暖房乾燥機付ユニットバス・シャワートイレ(1F・2F)◎春日小学校 徒歩5分◎東香里中学校 徒歩14分
|
Features pickup 特徴ピックアップ | | Parking two Allowed / System kitchen / Bathroom Dryer / Yang per good / All room storage / A quiet residential area / LDK15 tatami mats or more / Or more before road 6m / Corner lot / Japanese-style room / Washbasin with shower / Face-to-face kitchen / Wide balcony / Toilet 2 places / Bathroom 1 tsubo or more / 2-story / Warm water washing toilet seat / Underfloor Storage / The window in the bathroom / Water filter / City gas / Storeroom 駐車2台可 /システムキッチン /浴室乾燥機 /陽当り良好 /全居室収納 /閑静な住宅地 /LDK15畳以上 /前道6m以上 /角地 /和室 /シャワー付洗面台 /対面式キッチン /ワイドバルコニー /トイレ2ヶ所 /浴室1坪以上 /2階建 /温水洗浄便座 /床下収納 /浴室に窓 /浄水器 /都市ガス /納戸 |
Price 価格 | | 24,800,000 yen 2480万円 |
Floor plan 間取り | | 4LDK + S (storeroom) 4LDK+S(納戸) |
Units sold 販売戸数 | | 1 units 1戸 |
Land area 土地面積 | | 110.01 sq m 110.01m2 |
Building area 建物面積 | | 95.17 sq m 95.17m2 |
Driveway burden-road 私道負担・道路 | | Nothing, Southeast 6m width, Southwest 4.7m width 無、南東6m幅、南西4.7m幅 |
Completion date 完成時期(築年月) | | November 2013 2013年11月 |
Address 住所 | | Hirakata, Osaka Nasuzukuri 3 大阪府枚方市茄子作3 |
Traffic 交通 | | Keihan Katano Line "Katano" walk 19 minutes
Keihan Katano Line "Katano" bus 6 minutes Kasuga Miyanomae walk 2 minutes
Keihan "Korien" bus 13 minutes Kasuga Miyanomae walk 2 minutes 京阪交野線「交野市」歩19分
京阪交野線「交野市」バス6分春日宮ノ前歩2分
京阪本線「香里園」バス13分春日宮ノ前歩2分
|
Contact お問い合せ先 | | (Ltd.) Nakatomi building contractors TEL: 0800-603-1649 [Toll free] mobile phone ・ Also available from PHS
Caller ID is not notified
Please contact the "saw SUUMO (Sumo)"
If it does not lead, If the real estate company (株)中富工務店TEL:0800-603-1649【通話料無料】携帯電話・PHSからもご利用いただけます
発信者番号は通知されません
「SUUMO(スーモ)を見た」と問い合わせください
つながらない方、不動産会社の方は
|
Building coverage, floor area ratio 建ぺい率・容積率 | | 60% ・ 200% 60%・200% |
Time residents 入居時期 | | Consultation 相談 |
Land of the right form 土地の権利形態 | | Ownership 所有権 |
Structure and method of construction 構造・工法 | | Wooden 2-story 木造2階建 |
Use district 用途地域 | | One middle and high 1種中高 |
Overview and notices その他概要・特記事項 | | Facilities: Public Water Supply, This sewage, City gas, Building confirmation number: No. H25HC114264, Parking: car space 設備:公営水道、本下水、都市ガス、建築確認番号:第H25HC114264号、駐車場:カースペース |
Company profile 会社概要 | | <Mediation> governor of Osaka (6) No. 033657 (Ltd.) Nakatomi builders Yubinbango575-0063 Osaka shijonawate Seiryu 18-11 <仲介>大阪府知事(6)第033657号(株)中富工務店〒575-0063 大阪府四條畷市清瀧18-11 |
