2013October
22,800,000 yen, 4LDK, 90.91 sq m
New Homes » Kansai » Osaka prefecture » Hirakata
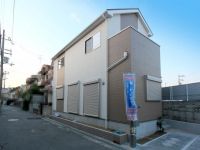 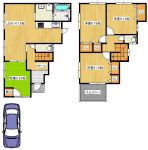
| | Hirakata, Osaka 大阪府枚方市 |
| JR katamachi line "Hoshida" walk 19 minutes JR片町線「星田」歩19分 |
| ■ JR "Hoshida" station walk 19 minutes It is a two-story birth of ideal ■ It is housed rich of clean tidy housewife ally ■ Second floor room will relax comfortably in 6 quires more ■JR「星田」駅徒歩19分 理想の2階建誕生です ■収納豊富でスッキリ整頓主婦の味方ですね ■2階居室は6帖以上でゆったりくつろげますよ |
| ◇ Dachang Corporation 0800-603-2006 inquiry to here ◇お問合せはコチラまで大昌コーポレーション0800-603-2006 |
Features pickup 特徴ピックアップ | | System kitchen / Bathroom Dryer / All room storage / A quiet residential area / Japanese-style room / Washbasin with shower / Wide balcony / Barrier-free / Toilet 2 places / Bathroom 1 tsubo or more / 2-story / Double-glazing / Warm water washing toilet seat / Underfloor Storage / TV monitor interphone / All living room flooring / City gas システムキッチン /浴室乾燥機 /全居室収納 /閑静な住宅地 /和室 /シャワー付洗面台 /ワイドバルコニー /バリアフリー /トイレ2ヶ所 /浴室1坪以上 /2階建 /複層ガラス /温水洗浄便座 /床下収納 /TVモニタ付インターホン /全居室フローリング /都市ガス | Price 価格 | | 22,800,000 yen 2280万円 | Floor plan 間取り | | 4LDK 4LDK | Units sold 販売戸数 | | 1 units 1戸 | Land area 土地面積 | | 97.83 sq m (29.59 square meters) 97.83m2(29.59坪) | Building area 建物面積 | | 90.91 sq m (27.50 square meters) 90.91m2(27.50坪) | Driveway burden-road 私道負担・道路 | | Nothing 無 | Completion date 完成時期(築年月) | | October 2013 2013年10月 | Address 住所 | | Hirakata, Osaka Higashikoriminami cho 大阪府枚方市東香里南町 | Traffic 交通 | | JR katamachi line "Hoshida" walk 19 minutes
Keihan "Neyagawa" 8 minutes Neyagawa park walk 4 minutes by bus JR片町線「星田」歩19分
京阪本線「寝屋川市」バス8分寝屋川団地歩4分
| Related links 関連リンク | | [Related Sites of this company] 【この会社の関連サイト】 | Contact お問い合せ先 | | TEL: 0800-603-2006 [Toll free] mobile phone ・ Also available from PHS
Caller ID is not notified
Please contact the "saw SUUMO (Sumo)"
If it does not lead, If the real estate company TEL:0800-603-2006【通話料無料】携帯電話・PHSからもご利用いただけます
発信者番号は通知されません
「SUUMO(スーモ)を見た」と問い合わせください
つながらない方、不動産会社の方は
| Building coverage, floor area ratio 建ぺい率・容積率 | | 60% ・ 200% 60%・200% | Time residents 入居時期 | | Consultation 相談 | Land of the right form 土地の権利形態 | | Ownership 所有権 | Structure and method of construction 構造・工法 | | Wooden 2-story 木造2階建 | Use district 用途地域 | | Two dwellings 2種住居 | Other limitations その他制限事項 | | Quasi-fire zones 準防火地域 | Overview and notices その他概要・特記事項 | | Facilities: Public Water Supply, This sewage, City gas, Building confirmation number: No. 12-4427, Parking: car space 設備:公営水道、本下水、都市ガス、建築確認番号:12-4427号、駐車場:カースペース | Company profile 会社概要 | | <Mediation> governor of Osaka (7) No. 028860 No. Dachang Corporation (Corporation) Yubinbango570-0011 Osaka Moriguchi Kaneda-cho 4-7-24 <仲介>大阪府知事(7)第028860号大昌コーポレーション(株)〒570-0011 大阪府守口市金田町4-7-24 |
Local photos, including front road前面道路含む現地写真 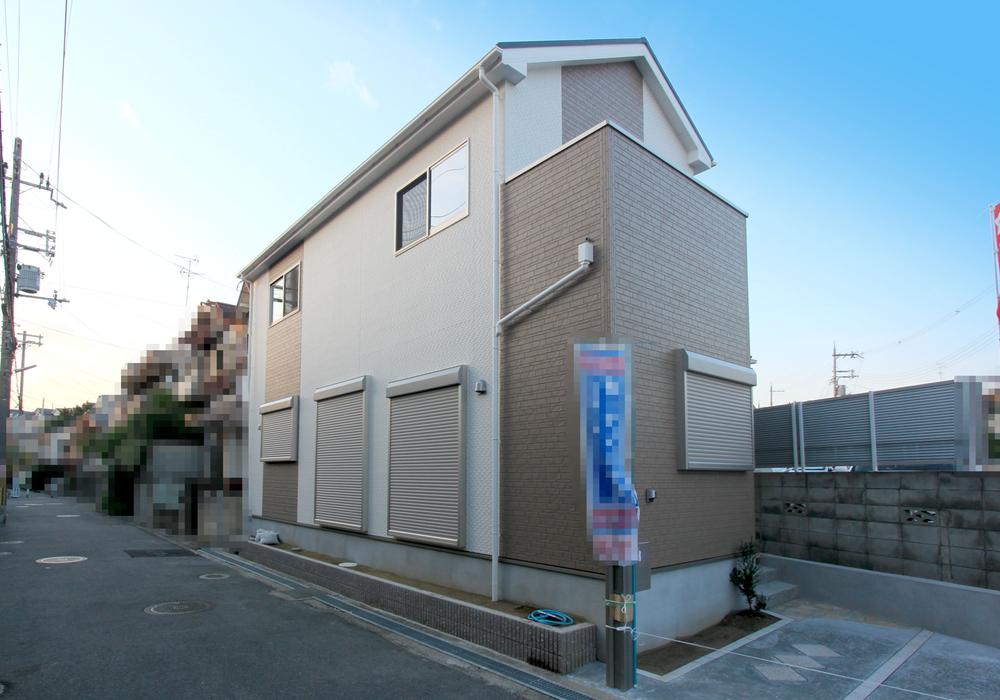 ◆ Surrounding cityscape
◆周辺街並み
Floor plan間取り図 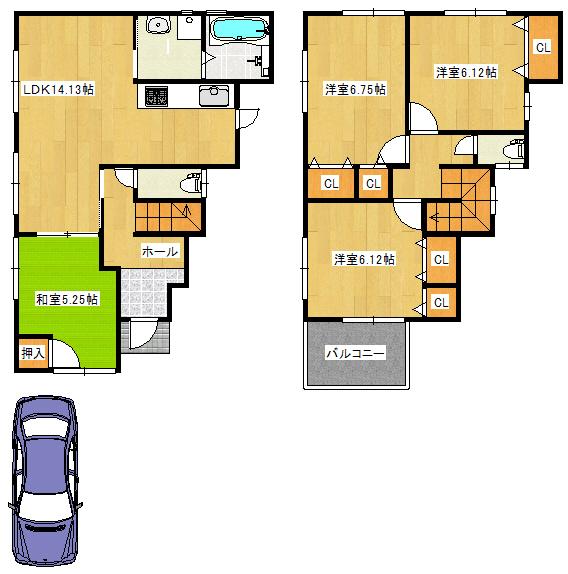 22,800,000 yen, 4LDK, Land area 97.83 sq m , Building area 90.91 sq m ◆ Floor plan
2280万円、4LDK、土地面積97.83m2、建物面積90.91m2 ◆間取り図
Livingリビング 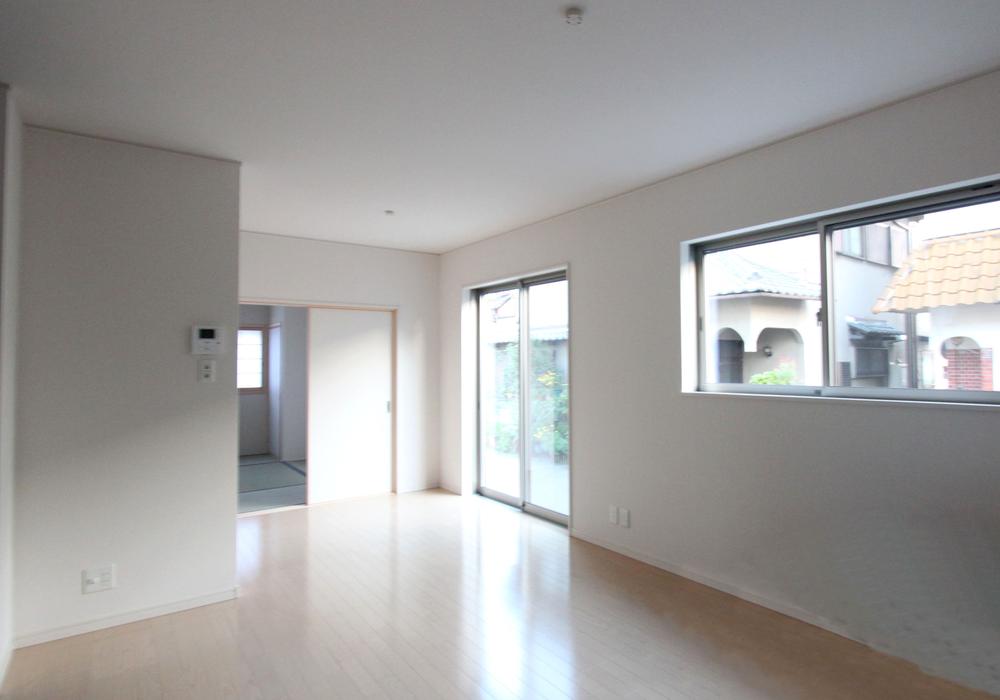 ◆ Living-dining
◆リビングダイニング
Other localその他現地 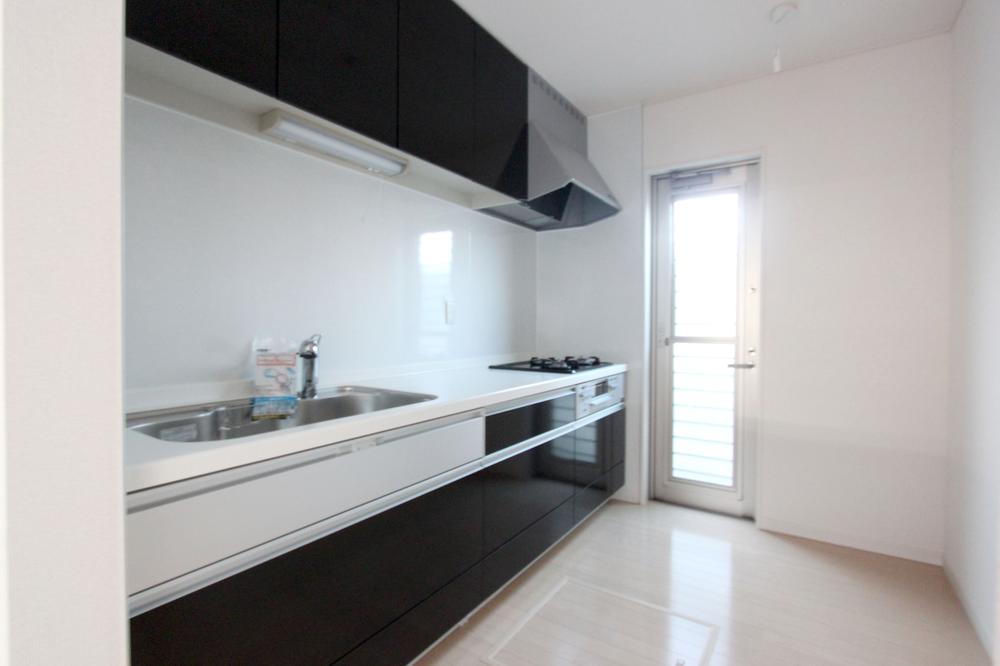 ◆ kitchen
◆キッチン
Wash basin, toilet洗面台・洗面所 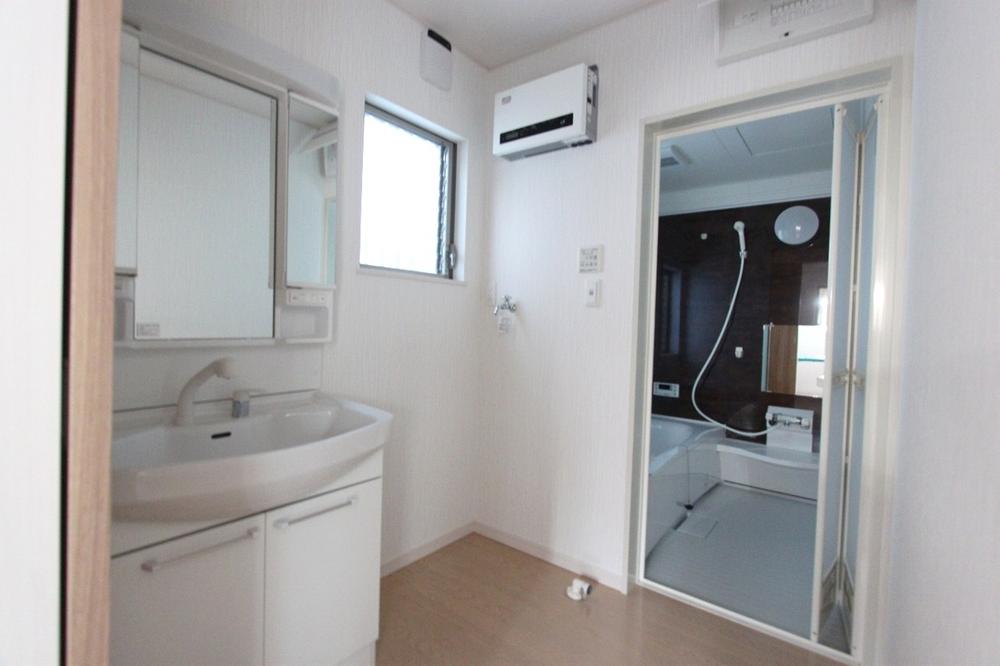 ◆ Basin space
◆洗面スペース
Local appearance photo現地外観写真 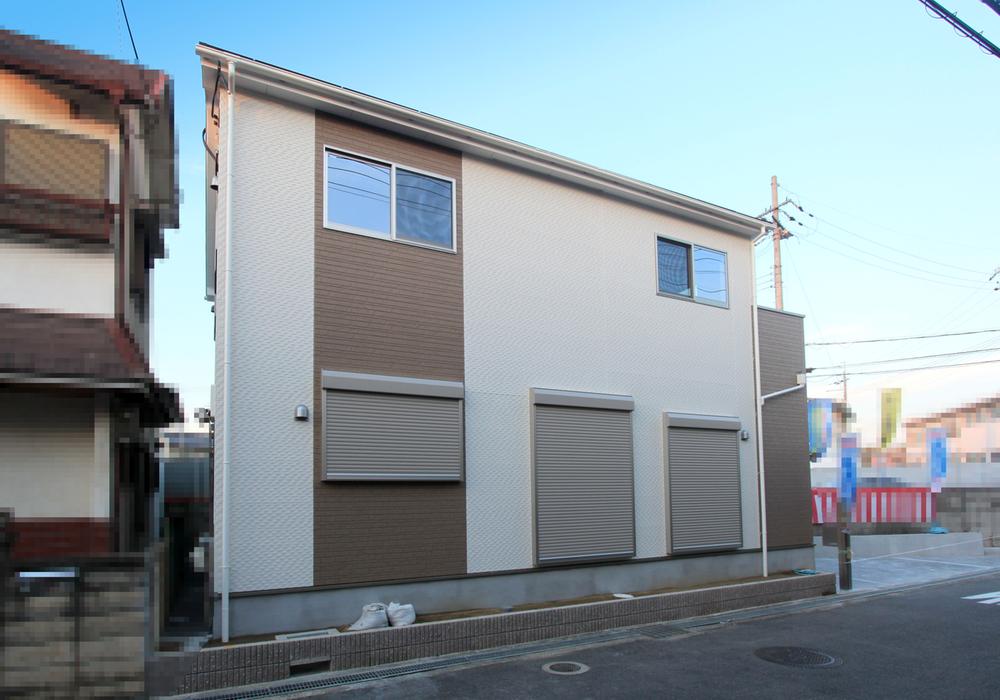 ◆ Exterior Photos
◆外観写真
Other introspectionその他内観 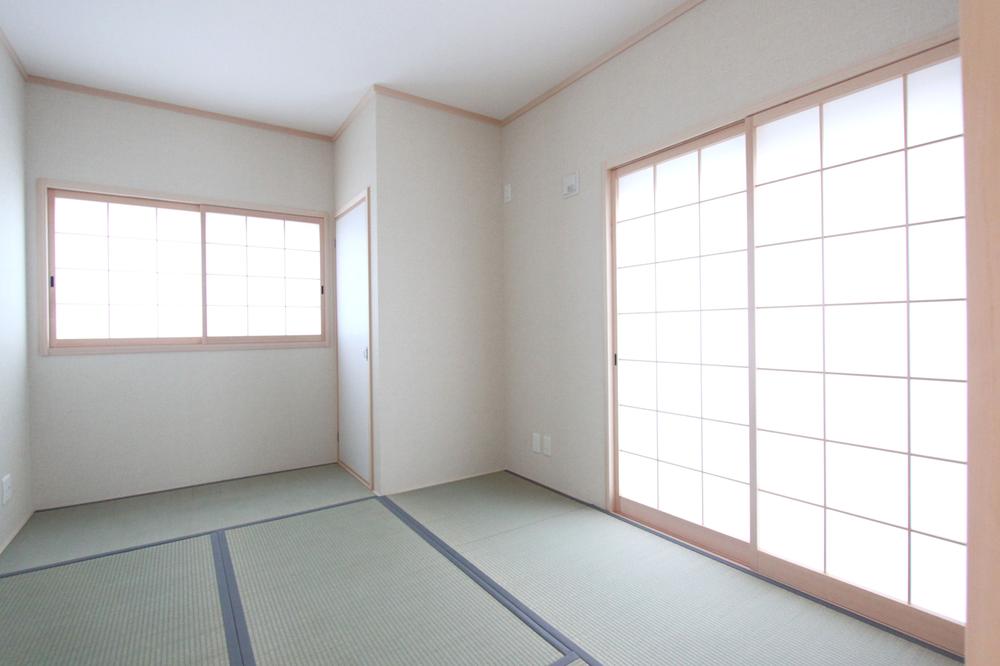 Japanese-style space
和室スペース
Kitchenキッチン 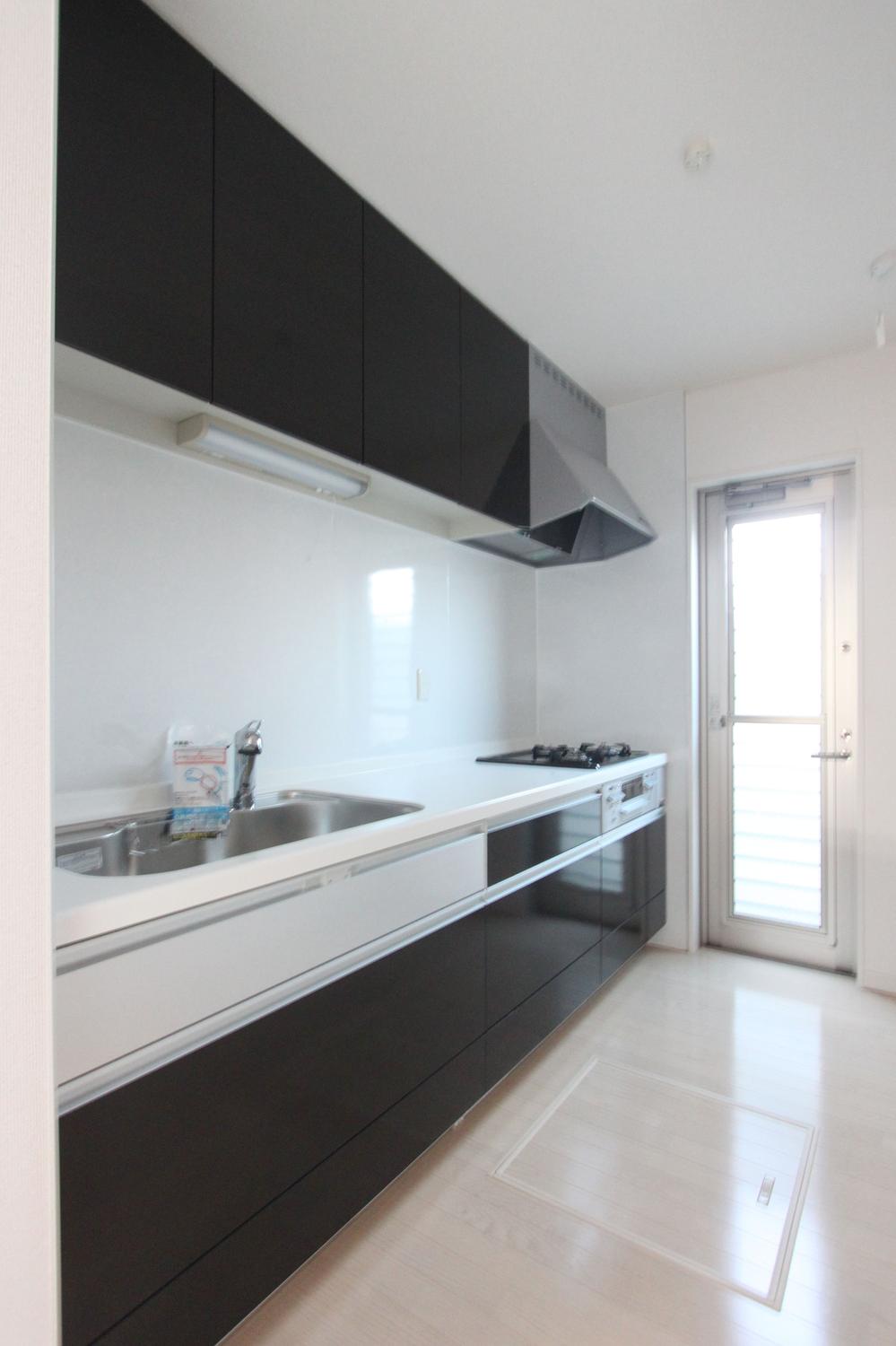 ◆ Kitchen space
◆キッチンスペース
Bathroom浴室 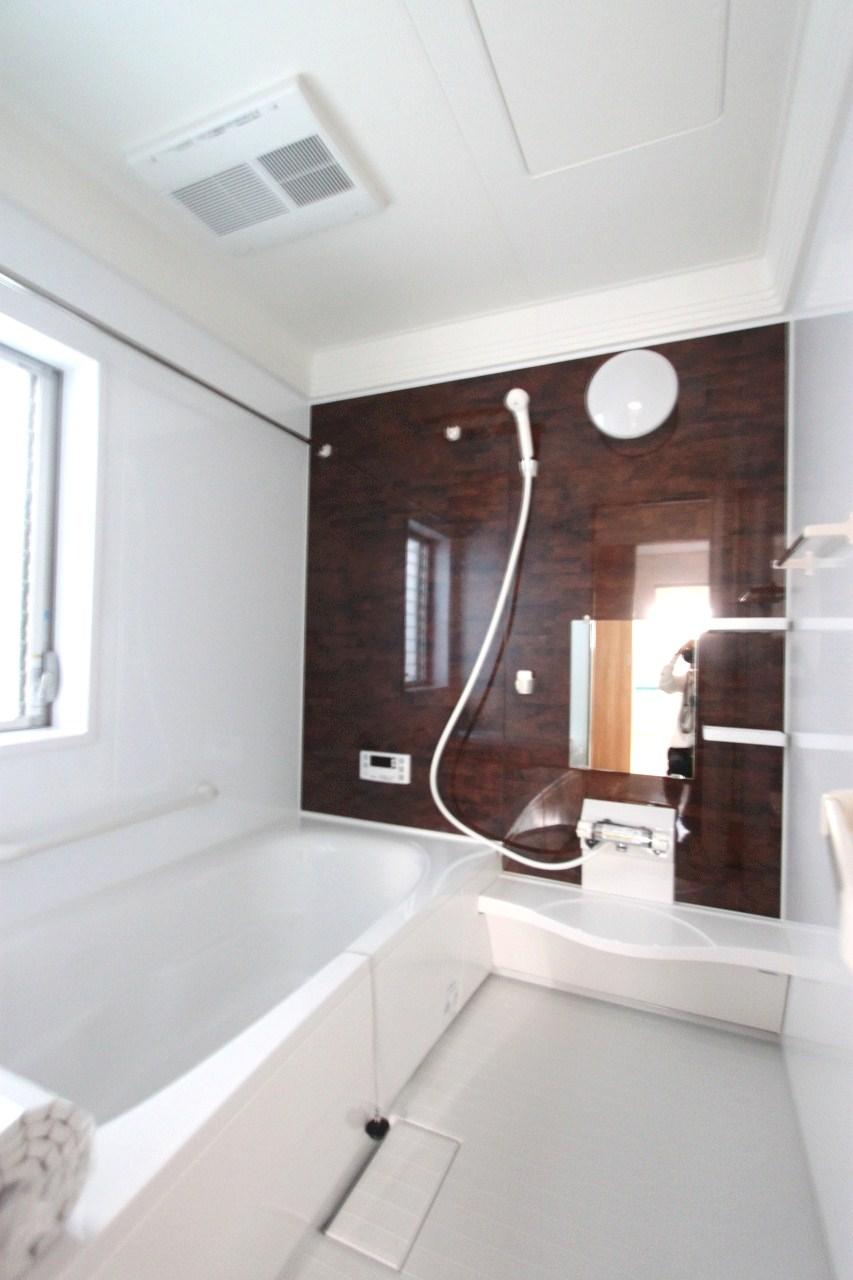 ◆ Bathroom space
◆浴室スペース
Wash basin, toilet洗面台・洗面所 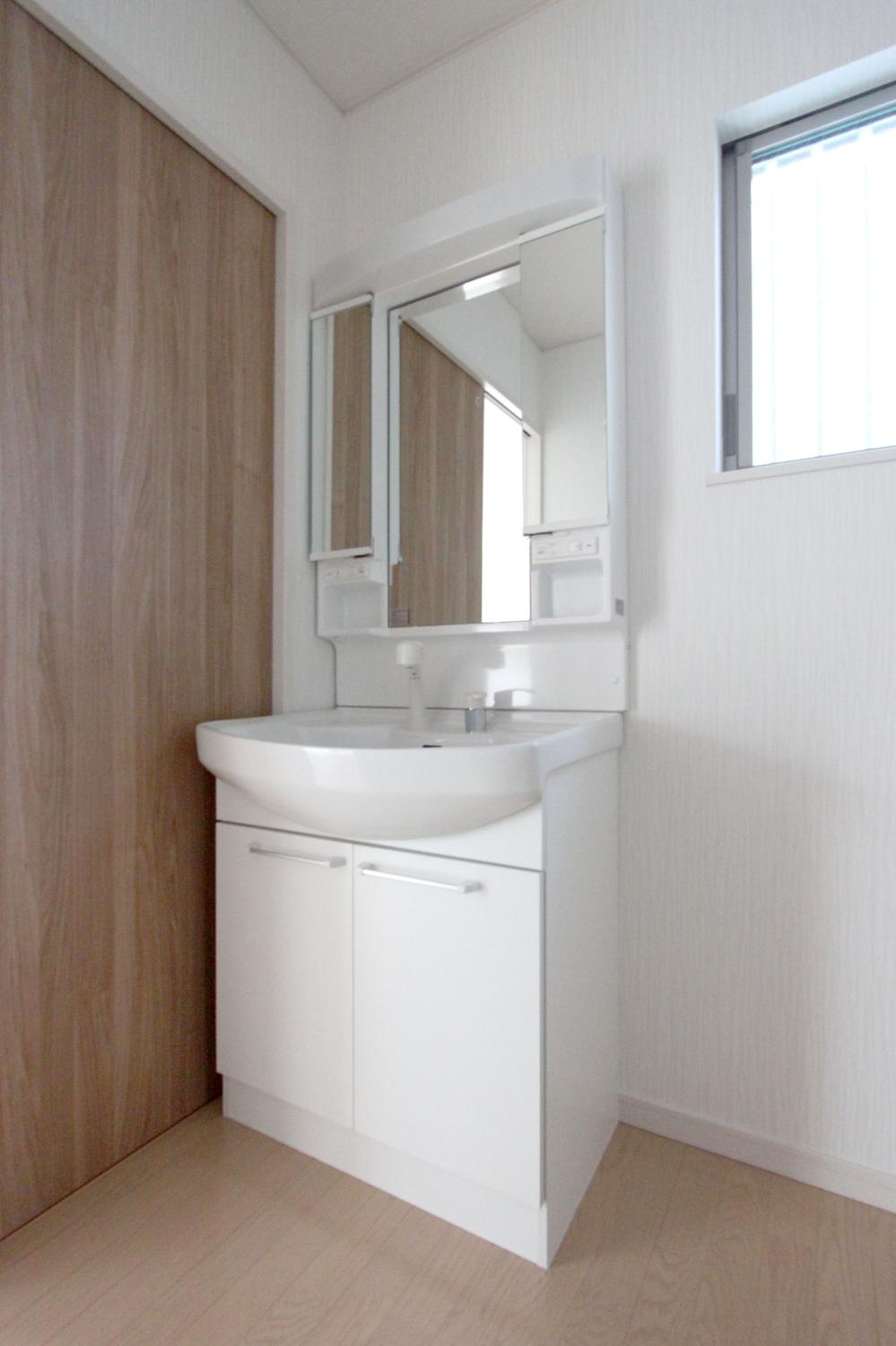 ◆ Wash
◆洗面
Toiletトイレ 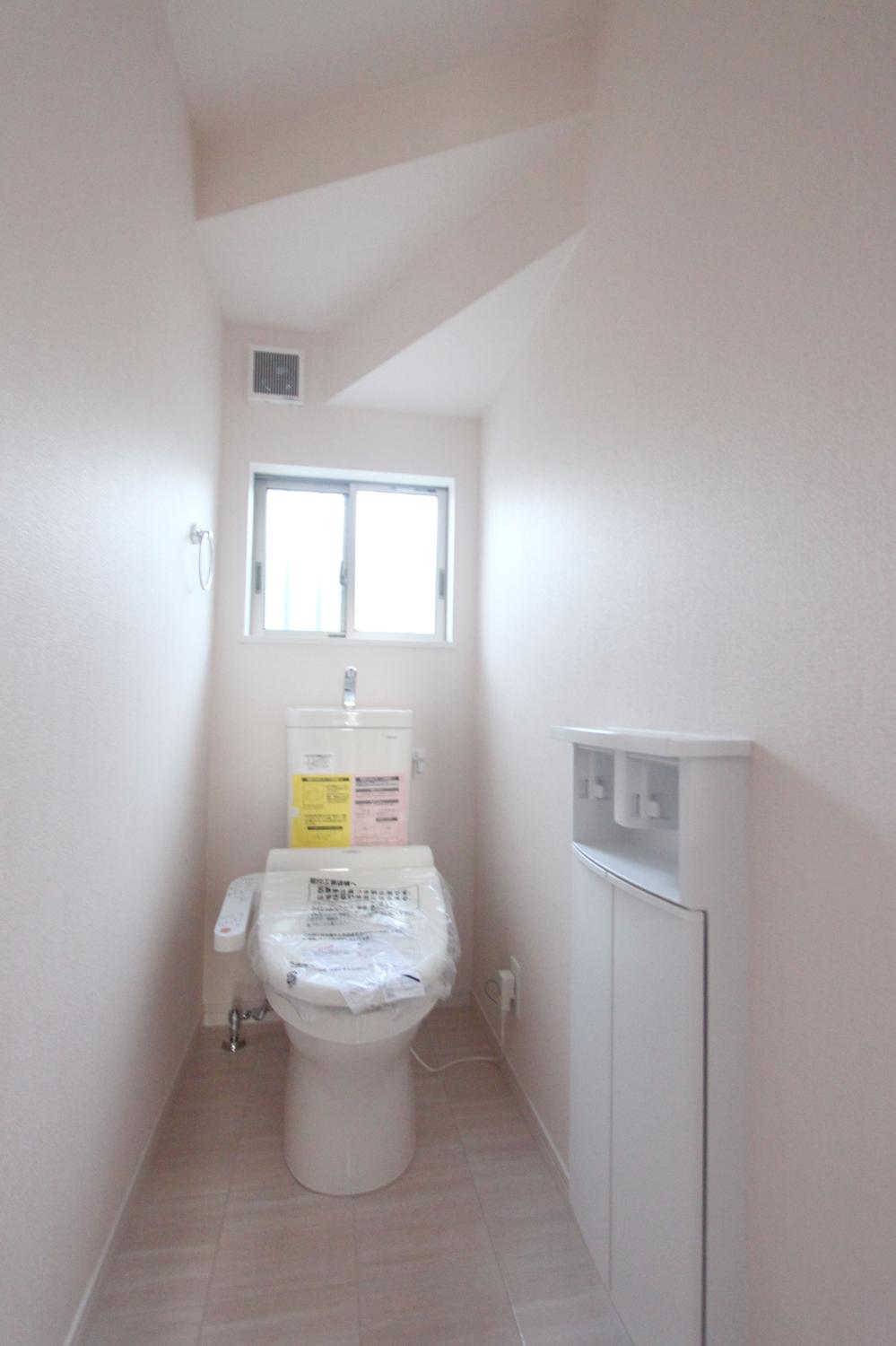 ◆ Toilet space
◆トイレスペース
Entrance玄関 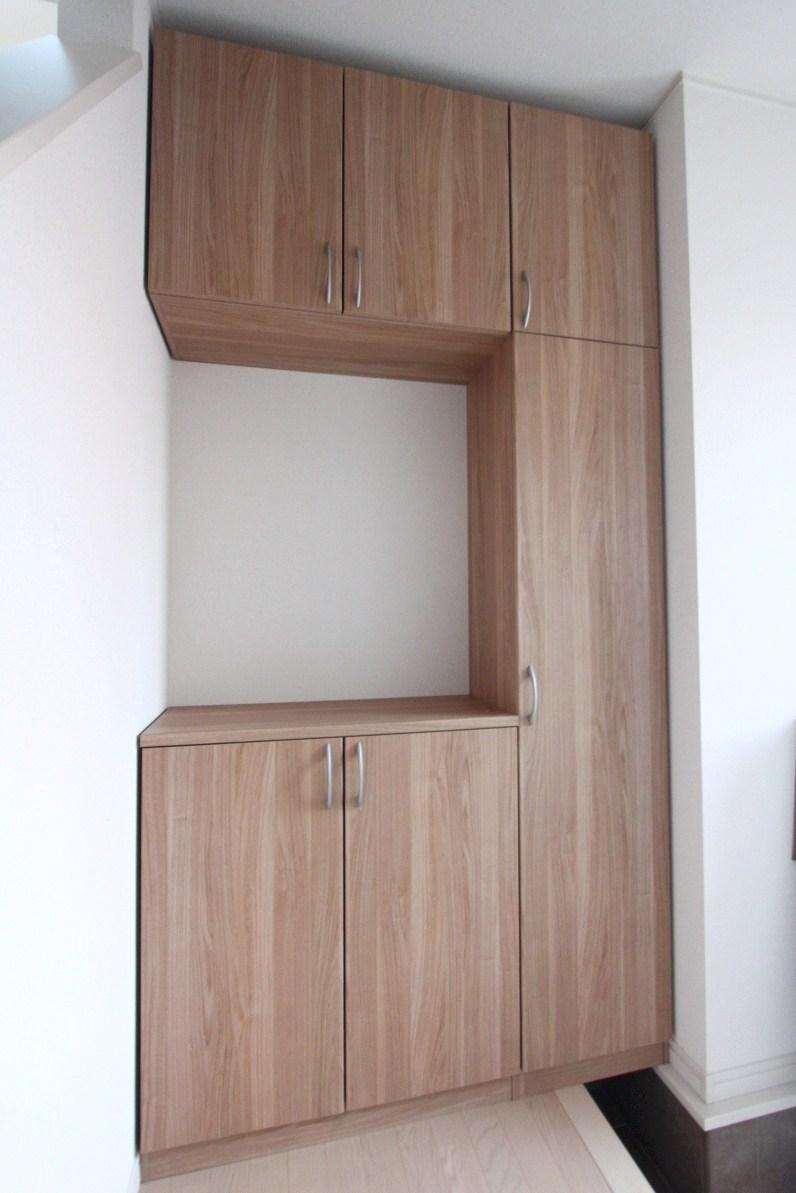 ◆ Entrance storage
◆玄関収納
Receipt収納 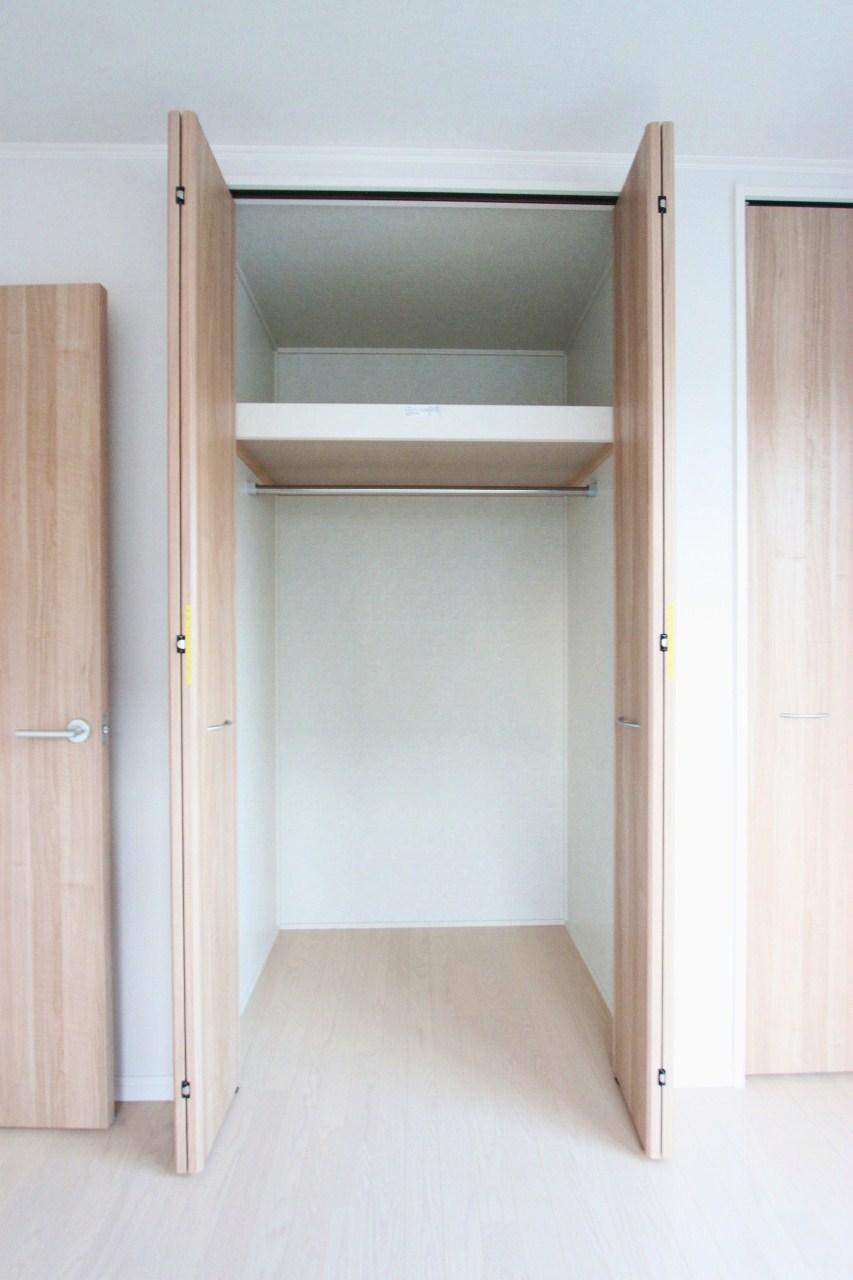 ◆ Receipt
◆収納
Non-living roomリビング以外の居室 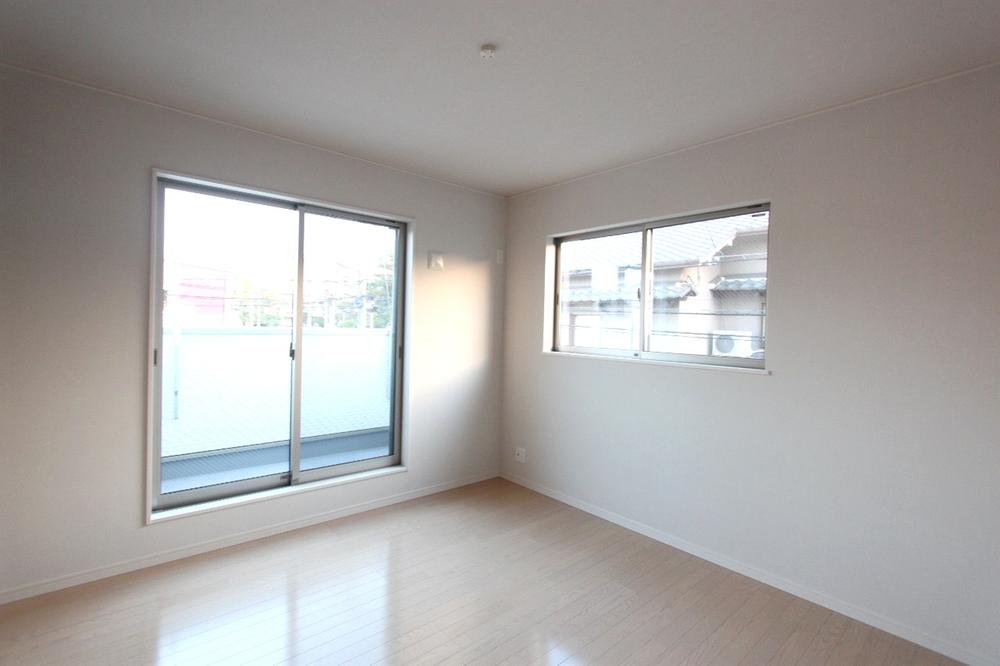 ◆ Western-style space
◆洋室スペース
Otherその他 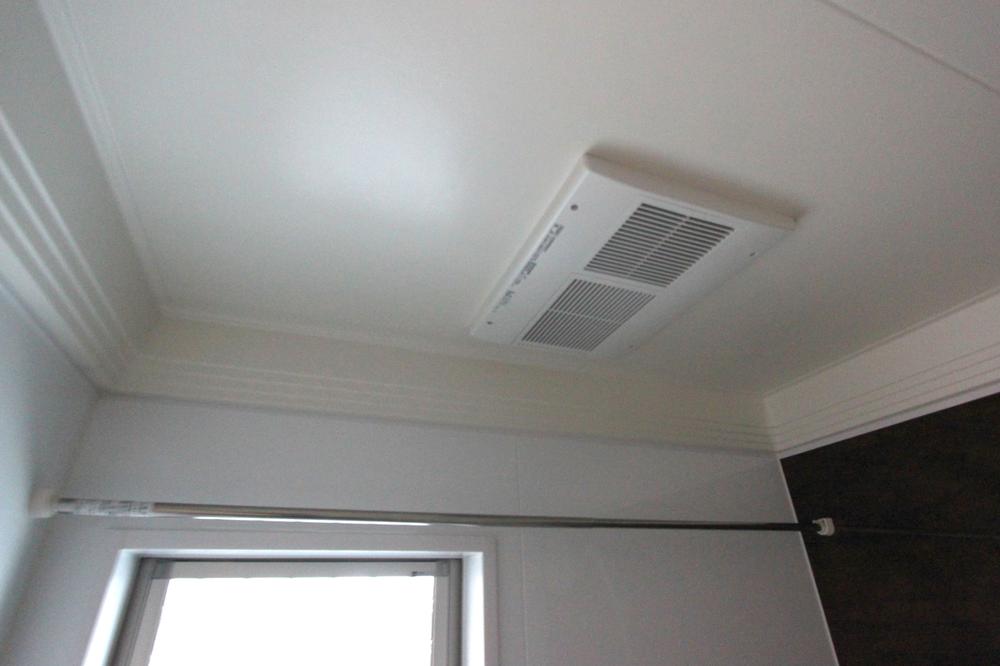 ◆ Bathroom Dryer
◆浴室乾燥機
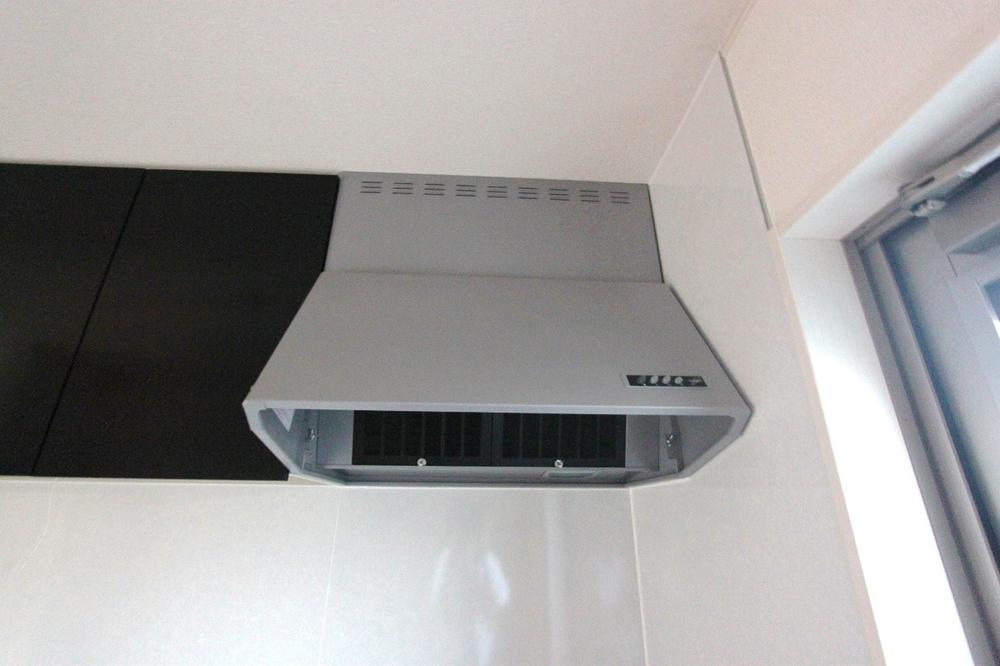 ◆ Kitchen range hood
◆キッチンレンジフード
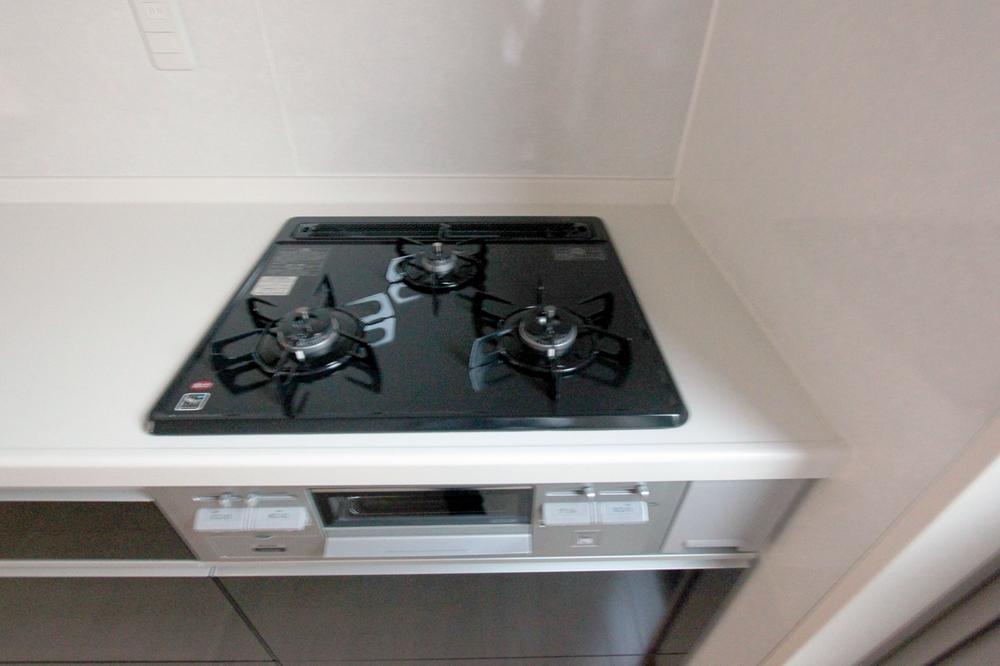 ◆ Kitchen stove
◆キッチンコンロ
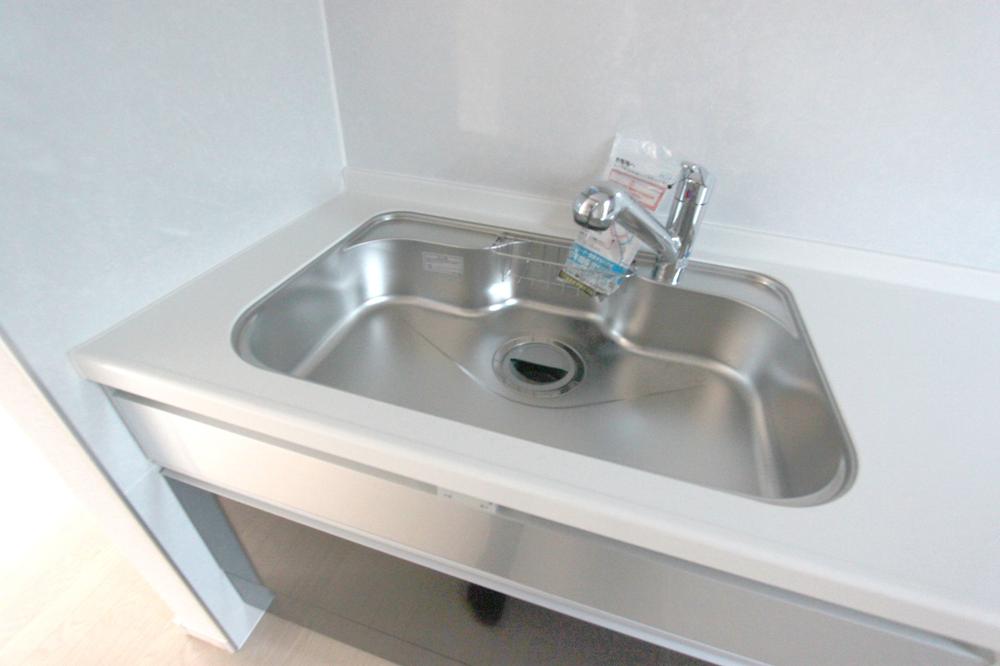 ◆ Kitchen sink
◆キッチンシンク
Location
|



















