New Homes » Kansai » Osaka prefecture » Hirakata
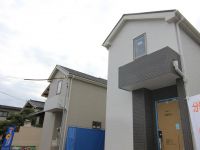 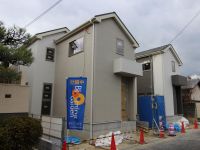
| | Hirakata, Osaka 大阪府枚方市 |
| Keihan bus "Satsuki Minami hill" walk 3 minutes 京阪バス「南さつき丘」歩3分 |
Local guide map 現地案内図 | | Local guide map 現地案内図 | Features pickup 特徴ピックアップ | | Construction housing performance with evaluation / Design house performance with evaluation / Measures to conserve energy / Long-term high-quality housing / Airtight high insulated houses / Pre-ground survey / Vibration Control ・ Seismic isolation ・ Earthquake resistant / System kitchen / Bathroom Dryer / All room storage / A quiet residential area / LDK15 tatami mats or more / Around traffic fewer / Or more before road 6m / Japanese-style room / Shaping land / Washbasin with shower / Face-to-face kitchen / Wide balcony / Toilet 2 places / Bathroom 1 tsubo or more / 2-story / Double-glazing / Otobasu / Warm water washing toilet seat / Underfloor Storage / The window in the bathroom / TV monitor interphone / Leafy residential area / Walk-in closet / Water filter / City gas / Readjustment land within 建設住宅性能評価付 /設計住宅性能評価付 /省エネルギー対策 /長期優良住宅 /高気密高断熱住宅 /地盤調査済 /制震・免震・耐震 /システムキッチン /浴室乾燥機 /全居室収納 /閑静な住宅地 /LDK15畳以上 /周辺交通量少なめ /前道6m以上 /和室 /整形地 /シャワー付洗面台 /対面式キッチン /ワイドバルコニー /トイレ2ヶ所 /浴室1坪以上 /2階建 /複層ガラス /オートバス /温水洗浄便座 /床下収納 /浴室に窓 /TVモニタ付インターホン /緑豊かな住宅地 /ウォークインクロゼット /浄水器 /都市ガス /区画整理地内 | Event information イベント情報 | | Local tours (Please be sure to ask in advance) schedule / During the public time / 10:00 ~ 17:00 現地見学会(事前に必ずお問い合わせください)日程/公開中時間/10:00 ~ 17:00 | Property name 物件名 | | [50,000 buildings of track record in the nation] Blooming Garden Yamanouenishi cho 【全国で50000棟の実績】Blooming Garden 山之上西町 | Price 価格 | | 36,800,000 yen ~ 36,900,000 yen 3680万円 ~ 3690万円 | Floor plan 間取り | | 4LDK 4LDK | Units sold 販売戸数 | | 2 units 2戸 | Total units 総戸数 | | 2 units 2戸 | Land area 土地面積 | | 122.22 sq m (36.97 tsubo) (measured) 122.22m2(36.97坪)(実測) | Building area 建物面積 | | 104.53 sq m ~ 105.57 sq m (31.62 tsubo ~ 31.93 tsubo) (measured) 104.53m2 ~ 105.57m2(31.62坪 ~ 31.93坪)(実測) | Driveway burden-road 私道負担・道路 | | Road width: 6m, Asphaltic pavement 道路幅:6m、アスファルト舗装 | Completion date 完成時期(築年月) | | January 2014 early schedule 2014年1月上旬予定 | Address 住所 | | Hirakata, Osaka Yamanouenishi cho 23-10 大阪府枚方市山之上西町23-10 | Traffic 交通 | | Keihan bus "Satsuki Minami hill" walk 3 minutes 京阪バス「南さつき丘」歩3分 | Contact お問い合せ先 | | CO., LTD Toei housing Shinsaibashi office TEL: 06-6121-5568 Please contact as "saw SUUMO (Sumo)" 株式会社 東栄住宅 心斎橋営業所TEL:06-6121-5568「SUUMO(スーモ)を見た」と問い合わせください | Building coverage, floor area ratio 建ぺい率・容積率 | | Kenpei rate: 50%, Volume ratio: 200% 建ペい率:50%、容積率:200% | Time residents 入居時期 | | January 2014 late schedule 2014年1月下旬予定 | Land of the right form 土地の権利形態 | | Ownership 所有権 | Structure and method of construction 構造・工法 | | Wooden 2-story (framing method) 木造2階建(軸組工法) | Construction 施工 | | CO., LTD Toei housing 株式会社 東栄住宅 | Use district 用途地域 | | One low-rise 1種低層 | Land category 地目 | | Residential land 宅地 | Other limitations その他制限事項 | | Height district, Height ceiling Yes, Site area minimum Yes 高度地区、高さ最高限度有、敷地面積最低限度有 | Overview and notices その他概要・特記事項 | | Building confirmation number: first 25SHC112385 ・ The 25SHC112387 建築確認番号:第25SHC112385・第25SHC112387 | Company profile 会社概要 | | <Seller> Minister of Land, Infrastructure and Transport (7) No. 003564 (Ltd.) Toei housing Shinsaibashi office Yubinbango541-0059, Chuo-ku, Osaka-shi Bakurocho 3-5-1 ninth floor Epson Osaka Building <売主>国土交通大臣(7)第003564号(株)東栄住宅心斎橋営業所〒541-0059 大阪府大阪市中央区博労町3-5-1 エプソン大阪ビル9階 |
Local appearance photo現地外観写真 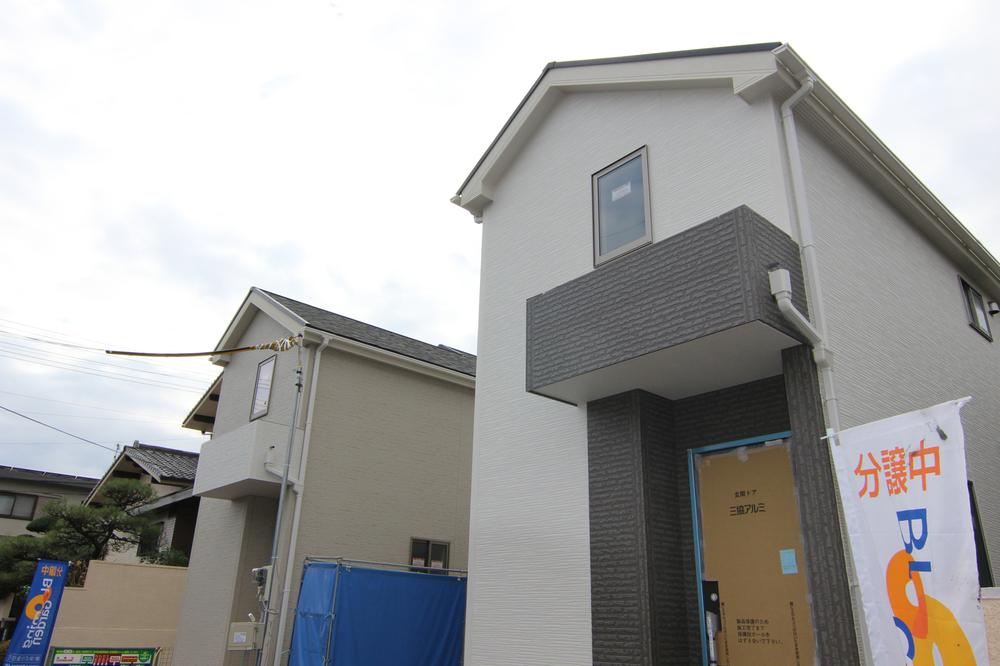 Local (12 May 2013) Shooting
現地(2013年12月)撮影
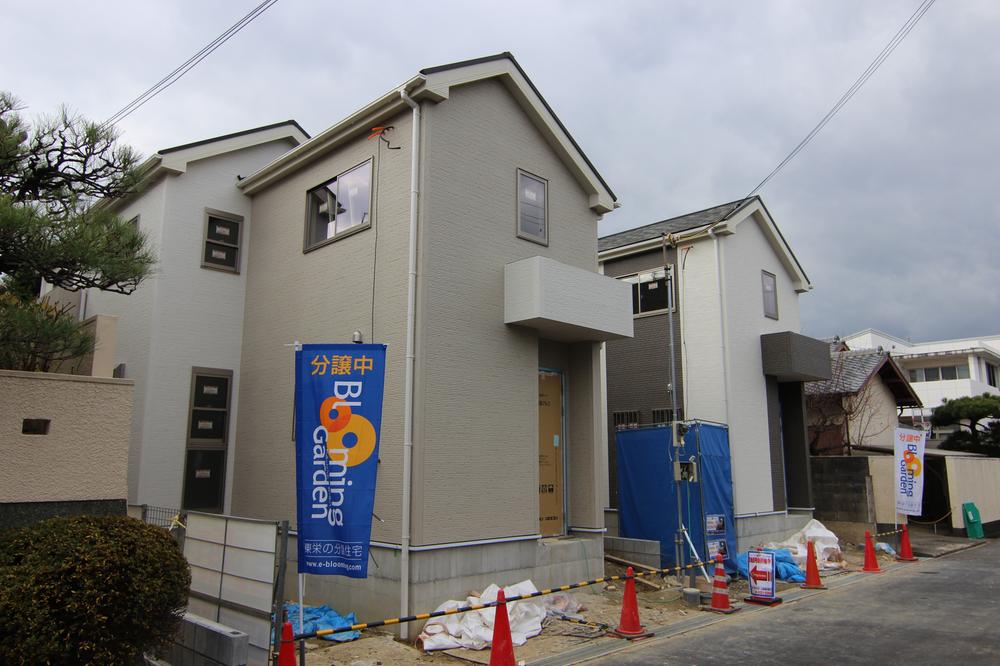 Local (12 May 2013) Shooting
現地(2013年12月)撮影
Same specifications photos (Other introspection)同仕様写真(その他内観) 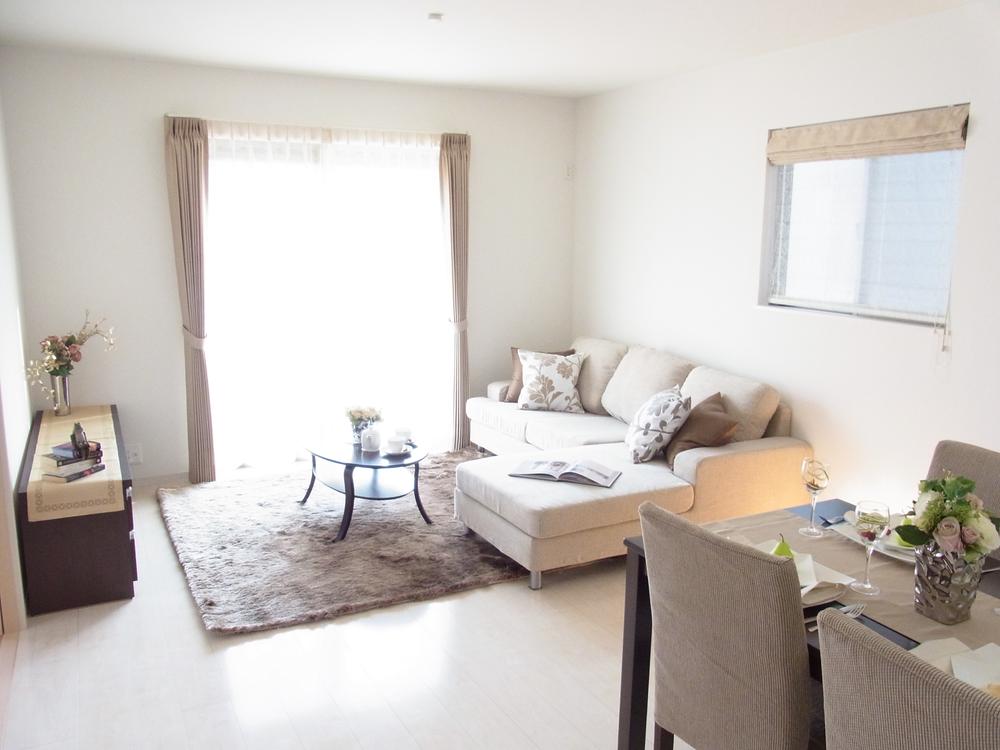 (1 Building) same specification
(1号棟)同仕様
Floor plan間取り図 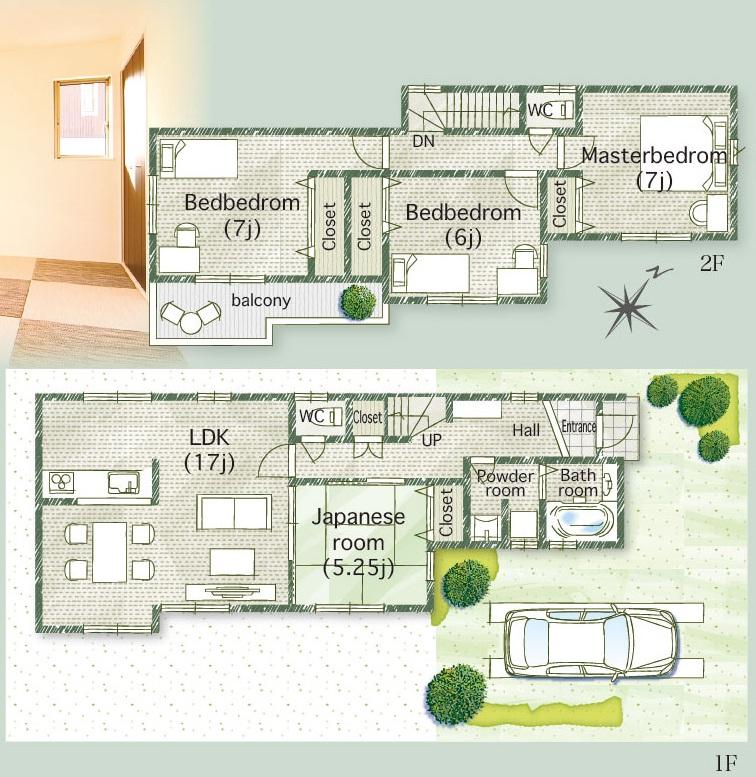 (Building 2), Price 36,800,000 yen, 4LDK, Land area 122.22 sq m , Building area 104.53 sq m
(2号棟)、価格3680万円、4LDK、土地面積122.22m2、建物面積104.53m2
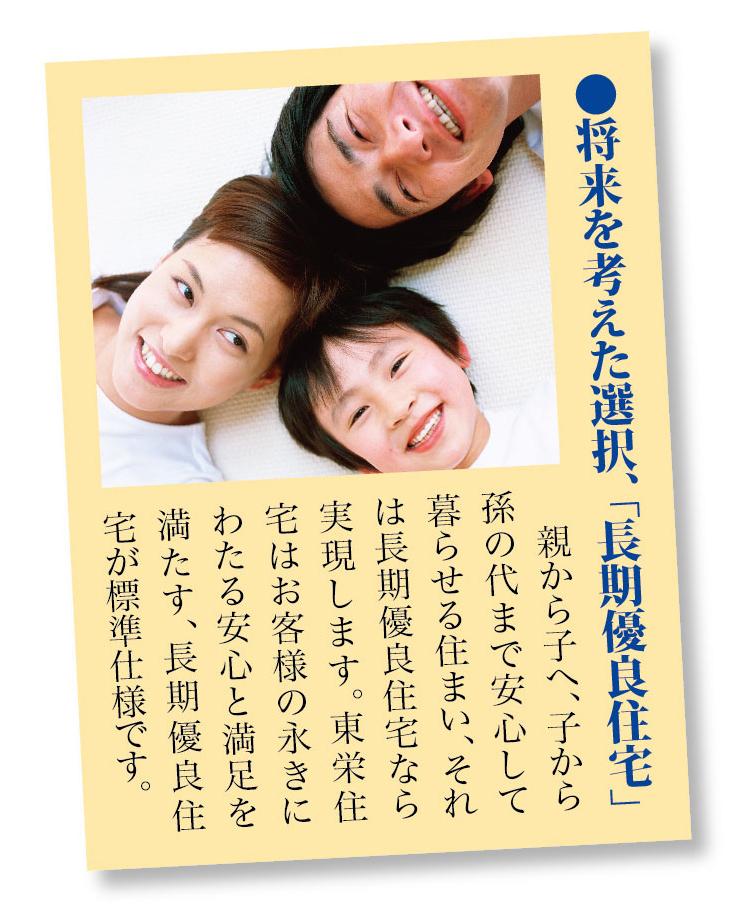 Construction ・ Construction method ・ specification
構造・工法・仕様
Station駅 ![station. Keihan [Hirakata-kōen Station] 1600m to](/images/osaka/hirakata/78077b0009.jpg) Keihan [Hirakata-kōen Station] 1600m to
京阪本線【枚方公園駅】まで1600m
Same specifications photos (Other introspection)同仕様写真(その他内観) 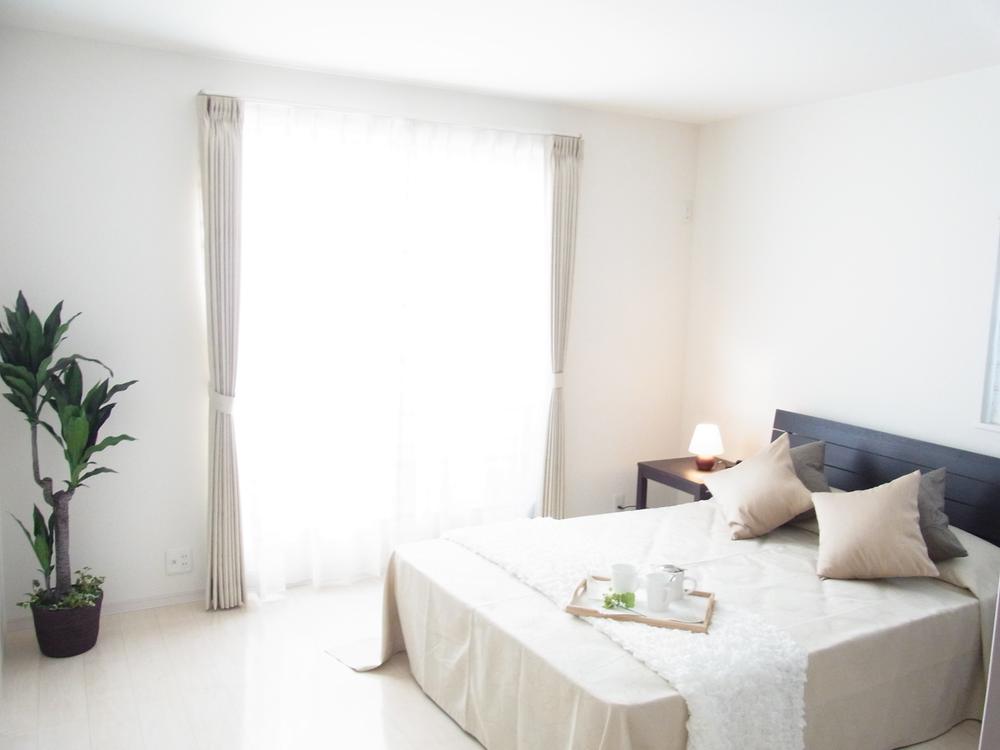 (1 Building) same specification
(1号棟)同仕様
The entire compartment Figure全体区画図 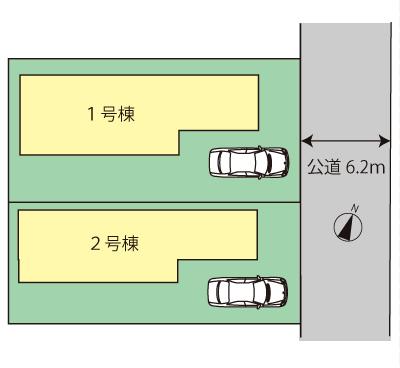 Compartment figure
区画図
Local guide map現地案内図 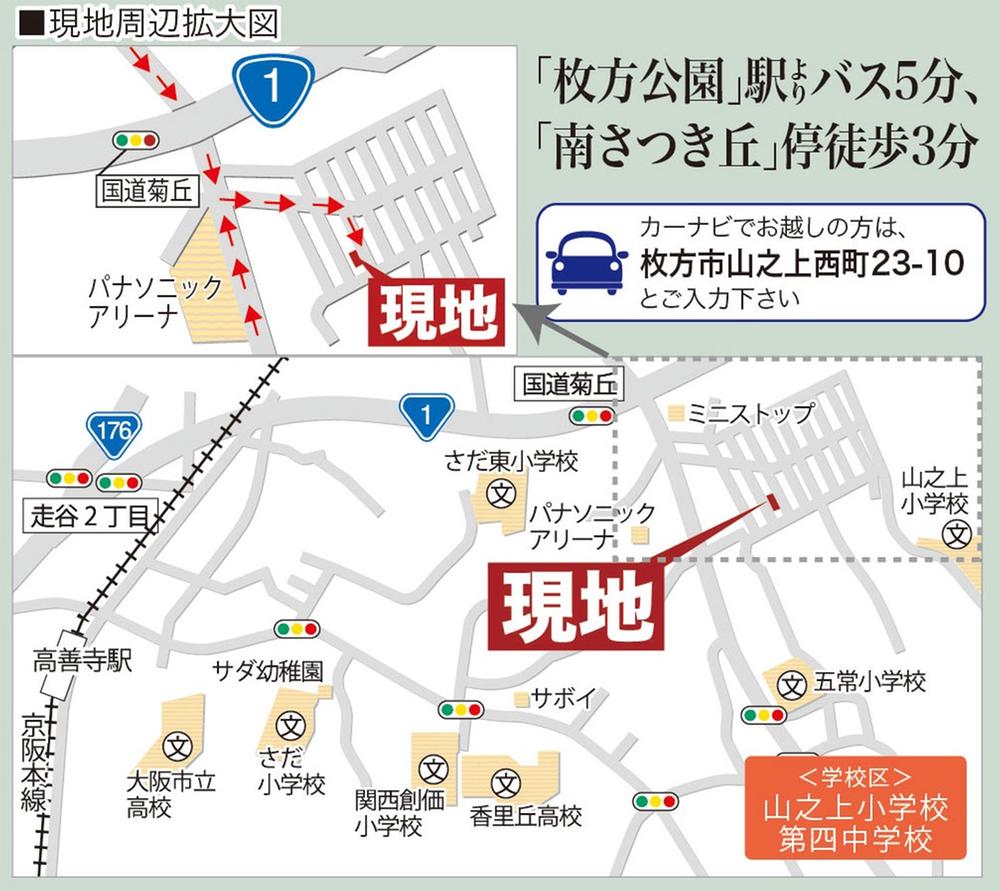 ■ If you would like guidance, please feel free to tell us ■
■ご案内をご希望の方はお気軽にお申し付け下さい■
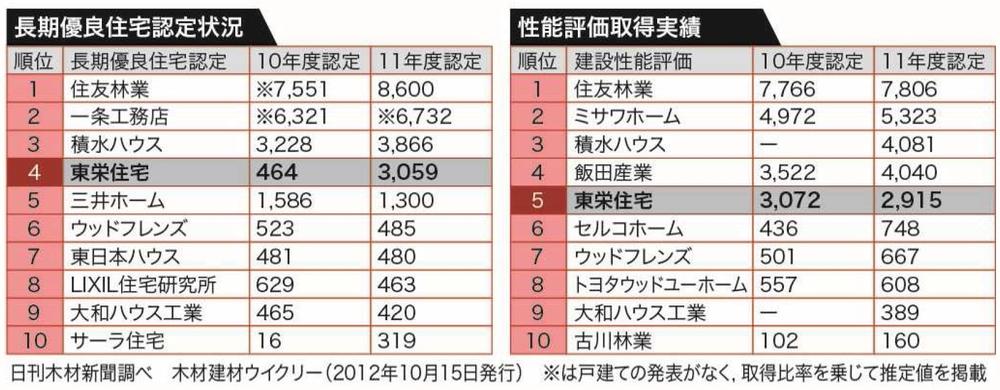 Construction ・ Construction method ・ specification
構造・工法・仕様
Primary school小学校 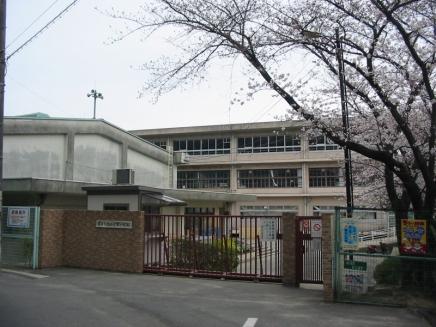 Municipal Yamanoue until elementary school 690m
市立山之上小学校まで690m
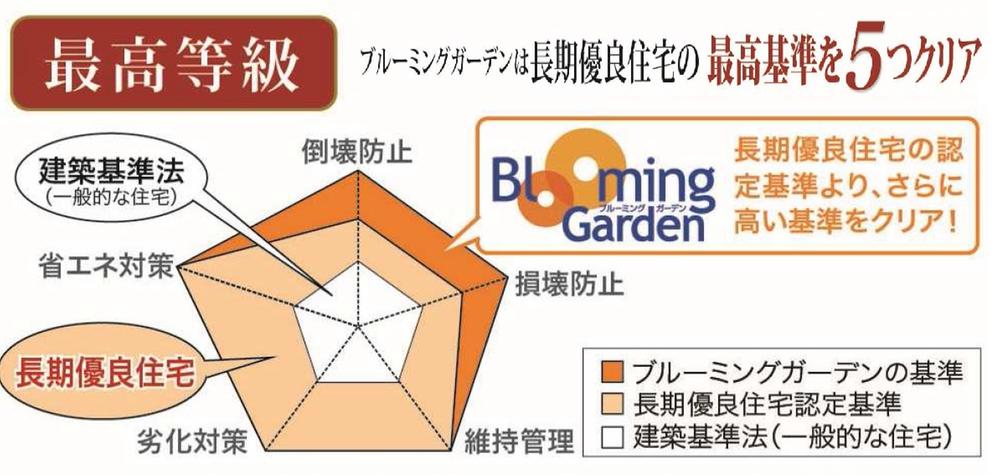 Construction ・ Construction method ・ specification
構造・工法・仕様
Junior high school中学校 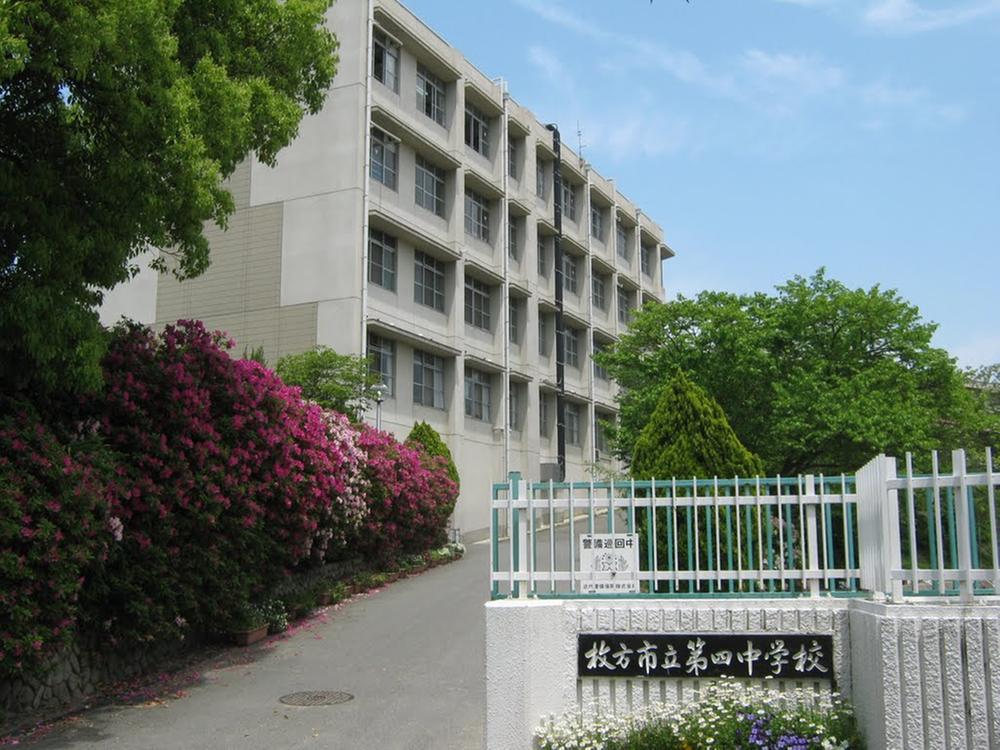 1100m to Municipal fourth junior high school
市立第四中学校まで1100m
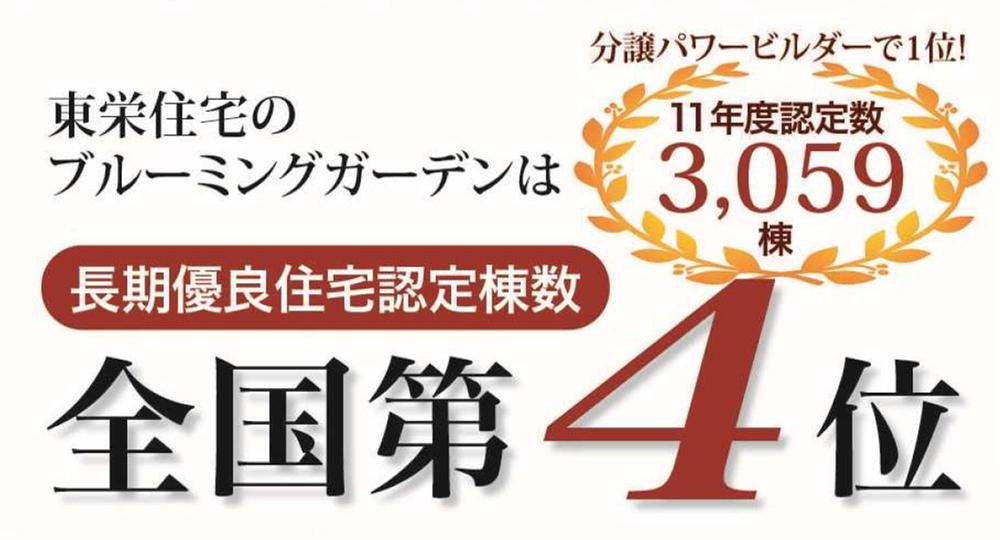 Construction ・ Construction method ・ specification
構造・工法・仕様
Kindergarten ・ Nursery幼稚園・保育園 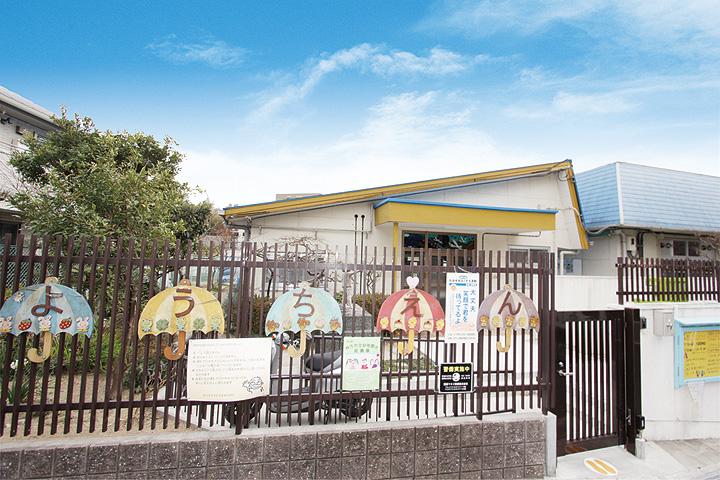 Sada 1450m to kindergarten
さだ幼稚園まで1450m
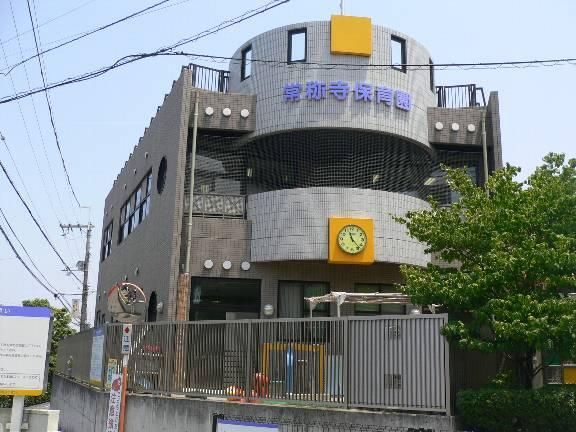 Joshoji 970m to nursery school
常称寺保育園まで970m
Supermarketスーパー 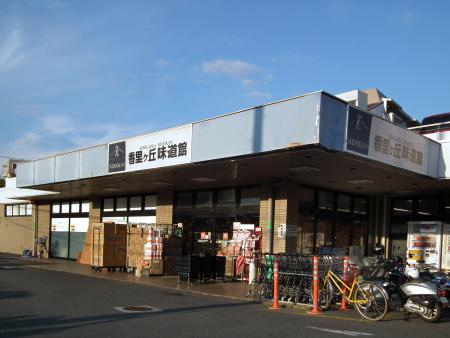 Savoy Kaorike landlady 950m until the road Museum
サボイ香里ヶ丘味道館まで950m
Park公園 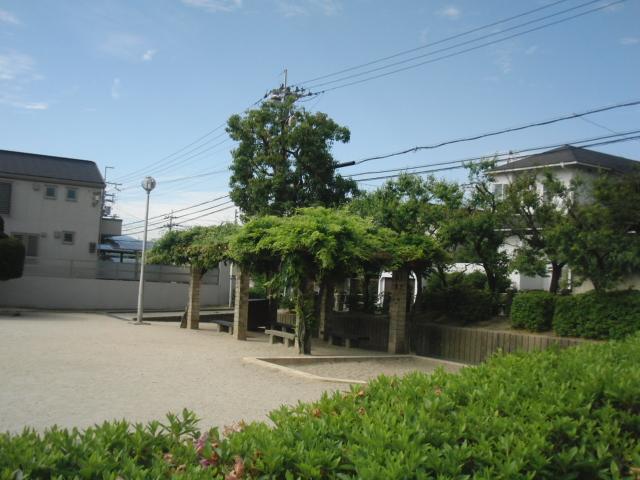 Satsuki 150m up the hill Central Park
さつき丘中央公園まで150m
Hospital病院 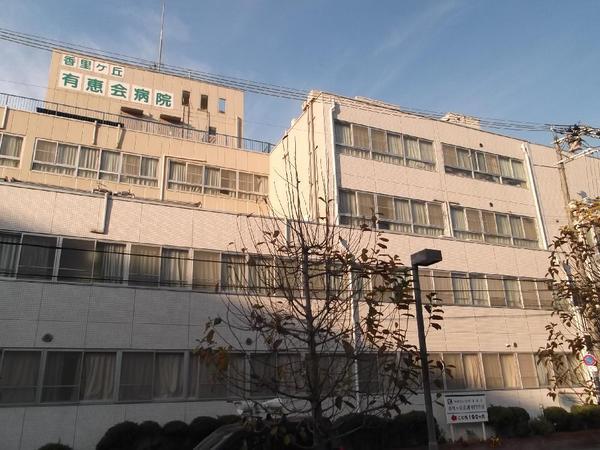 Kaorike OkaYu Megumikai to the hospital 1550m
香里ヶ丘有恵会病院まで1550m
Other Environmental Photoその他環境写真 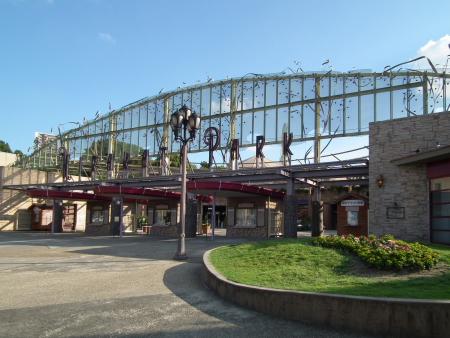 Hirakata until Park 1300m
枚方パークまで1300m
Location
| 






![station. Keihan [Hirakata-kōen Station] 1600m to](/images/osaka/hirakata/78077b0009.jpg)













