New Homes » Kansai » Osaka prefecture » Hirano
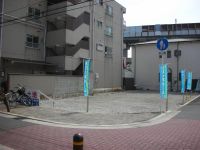 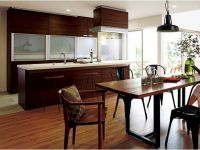
| | Osaka-shi, Osaka Hirano 大阪府大阪市平野区 |
| Subway Tanimachi Line "plain" walk 8 minutes 地下鉄谷町線「平野」歩8分 |
| 2-story, Face-to-face kitchen, Dish washing dryer, Bathroom Dryer, Parking two Allowed, Super close, LDK20 tatami mats or more, It is close to the city, System kitchen, All room storage, Flat to the station, Or more before road 6m 2階建、対面式キッチン、食器洗乾燥機、浴室乾燥機、駐車2台可、スーパーが近い、LDK20畳以上、市街地が近い、システムキッチン、全居室収納、駅まで平坦、前道6m以上 |
| ■ It is newly built House for popular area. ■ 8-minute walk from the subway Hirano Station. Station has been enhanced facility! ■ Free plan is possible if now. Ideal come true! ■ primary school, Since junior high school is close to peace of mind! ■ There is also section of the corner. ■ Two-story, There car two plan. ■人気エリアの新築戸建てです。■地下鉄平野駅まで徒歩8分。駅前は施設充実しています!■いまならフリープラン可能です。理想が叶いますよ!■小学校、中学校が近いので安心!■角の区画もございます。■2階建て、車2台プランございます。 |
Features pickup 特徴ピックアップ | | Parking two Allowed / LDK20 tatami mats or more / Super close / It is close to the city / System kitchen / Bathroom Dryer / All room storage / Flat to the station / Or more before road 6m / Corner lot / Japanese-style room / Washbasin with shower / Face-to-face kitchen / Barrier-free / Toilet 2 places / Bathroom 1 tsubo or more / 2-story / Double-glazing / Otobasu / Warm water washing toilet seat / Underfloor Storage / The window in the bathroom / Urban neighborhood / Dish washing dryer / Walk-in closet / City gas / Flat terrain 駐車2台可 /LDK20畳以上 /スーパーが近い /市街地が近い /システムキッチン /浴室乾燥機 /全居室収納 /駅まで平坦 /前道6m以上 /角地 /和室 /シャワー付洗面台 /対面式キッチン /バリアフリー /トイレ2ヶ所 /浴室1坪以上 /2階建 /複層ガラス /オートバス /温水洗浄便座 /床下収納 /浴室に窓 /都市近郊 /食器洗乾燥機 /ウォークインクロゼット /都市ガス /平坦地 | Event information イベント情報 | | Local tours (Please be sure to ask in advance) schedule / Every Saturday and Sunday time / 10:00 ~ 17:00 現地見学会(事前に必ずお問い合わせください)日程/毎週土日時間/10:00 ~ 17:00 | Price 価格 | | 46,800,000 yen 4680万円 | Floor plan 間取り | | 4LDK ~ 4LDK + S (storeroom) 4LDK ~ 4LDK+S(納戸) | Units sold 販売戸数 | | 3 units 3戸 | Total units 総戸数 | | 3 units 3戸 | Land area 土地面積 | | 60.02 sq m ~ 99.7 sq m (registration) 60.02m2 ~ 99.7m2(登記) | Building area 建物面積 | | 98.42 sq m ~ 113.4 sq m (registration) 98.42m2 ~ 113.4m2(登記) | Driveway burden-road 私道負担・道路 | | Road width: 6m ・ 8m, Asphaltic pavement 道路幅:6m・8m、アスファルト舗装 | Completion date 完成時期(築年月) | | Three months after the contract 契約後3ヶ月 | Address 住所 | | Osaka-shi, Osaka Hirano Setoguchi 2-16-18 大阪府大阪市平野区背戸口2-16-18 | Traffic 交通 | | Subway Tanimachi Line "plain" walk 8 minutes 地下鉄谷町線「平野」歩8分
| Related links 関連リンク | | [Related Sites of this company] 【この会社の関連サイト】 | Person in charge 担当者より | | Rep Takechi Takeshi Age: 40 Daigyokai experience: seven years Hirano We are open 7 years. Please feel free to ask anything because the good thing of Hirano know a lot. I will always let work hard with full force is to look for your My Home! 担当者武智 武志年齢:40代業界経験:7年平野区で7年営業しております。平野区の良いところは沢山知っているので何でもご遠慮なく聞いてください。お客様のマイホーム探しにはいつも全力で頑張らせていただきます! | Contact お問い合せ先 | | TEL: 0800-603-8674 [Toll free] mobile phone ・ Also available from PHS
Caller ID is not notified
Please contact the "saw SUUMO (Sumo)"
If it does not lead, If the real estate company TEL:0800-603-8674【通話料無料】携帯電話・PHSからもご利用いただけます
発信者番号は通知されません
「SUUMO(スーモ)を見た」と問い合わせください
つながらない方、不動産会社の方は
| Building coverage, floor area ratio 建ぺい率・容積率 | | Kenpei rate: 80%, Volume ratio: 200% 建ペい率:80%、容積率:200% | Time residents 入居時期 | | Three months after the contract 契約後3ヶ月 | Land of the right form 土地の権利形態 | | Ownership 所有権 | Structure and method of construction 構造・工法 | | Wooden 2-story, Wooden three-story 木造2階建、木造3階建 | Use district 用途地域 | | One dwelling 1種住居 | Land category 地目 | | Residential land 宅地 | Other limitations その他制限事項 | | Quasi-fire zones 準防火地域 | Overview and notices その他概要・特記事項 | | Contact: Takechi Takeshi, Building confirmation number: tkm0001 担当者:武智 武志、建築確認番号:tkm0001 | Company profile 会社概要 | | <Mediation> governor of Osaka (2) No. 052244 (Ltd.) Takumi home Yubinbango547-0034 Osaka Hirano Setoguchi 3-4-14 <仲介>大阪府知事(2)第052244号(株)たくみホーム〒547-0034 大阪府大阪市平野区背戸口3-4-14 |
Local appearance photo現地外観写真 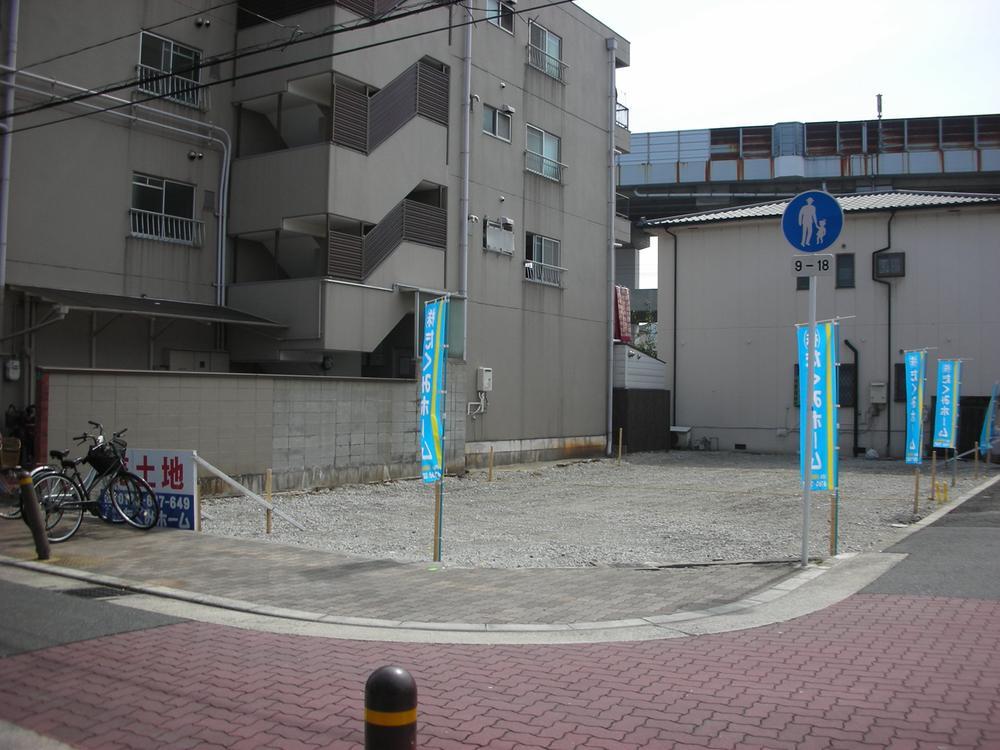 The clean front road, Day is also good!
すっきりとした前面道路で、日当たりも良好です!
Rendering (appearance)完成予想図(外観) ![Rendering (appearance). [Living example of construction] The family hearthstone in the spacious living room!](/images/osaka/osakashihirano/844b8e0022.jpg) [Living example of construction] The family hearthstone in the spacious living room!
【リビング施工例】ゆったりリビングで家族だんらんを!
Otherその他 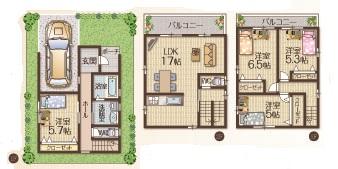 3-storey plan, Ken'nobe area: 98.42 square meters
3階建てプラン、建延面積:98.42平米
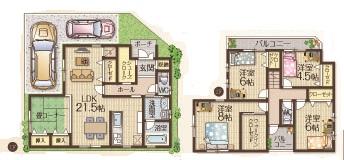 Two-story plan, Ken'nobe area: 113.4 square meters
2階建てプラン、建延面積:113.4平米
Floor plan間取り図 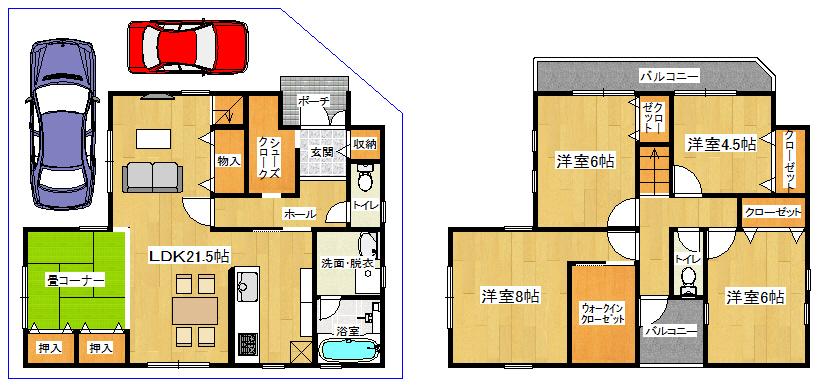 (No. 3 locations), Price 46,800,000 yen, 4LDK+S, Land area 99.7 sq m , Building area 113.4 sq m
(3号地)、価格4680万円、4LDK+S、土地面積99.7m2、建物面積113.4m2
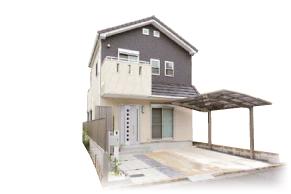 Rendering (appearance)
完成予想図(外観)
Same specifications photo (bathroom)同仕様写真(浴室) ![Same specifications photo (bathroom). [Bus construction cases] It can heal fatigue of the day, Is one tsubo bus and spacious.](/images/osaka/osakashihirano/844b8e0024.jpg) [Bus construction cases] It can heal fatigue of the day, Is one tsubo bus and spacious.
【バス施工例】一日の疲れがいやせる、ゆったりとした一坪バスです。
Same specifications photo (kitchen)同仕様写真(キッチン) 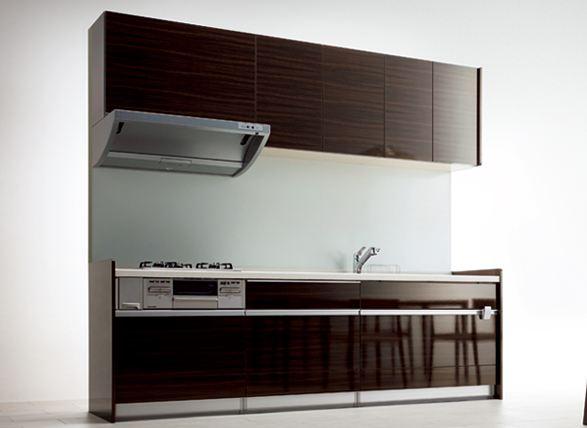 Kitchen construction cases
【キッチン施工例】
Wash basin, toilet洗面台・洗面所 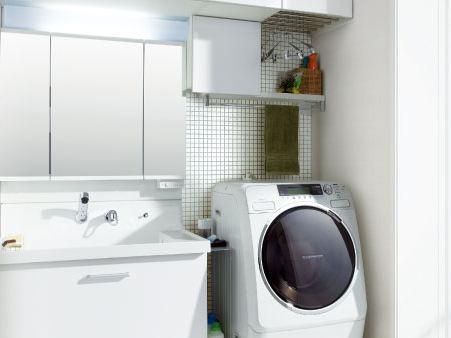 Powder Room construction cases
【パウダールーム施工例】
 Other Equipment
その他設備
Supermarketスーパー 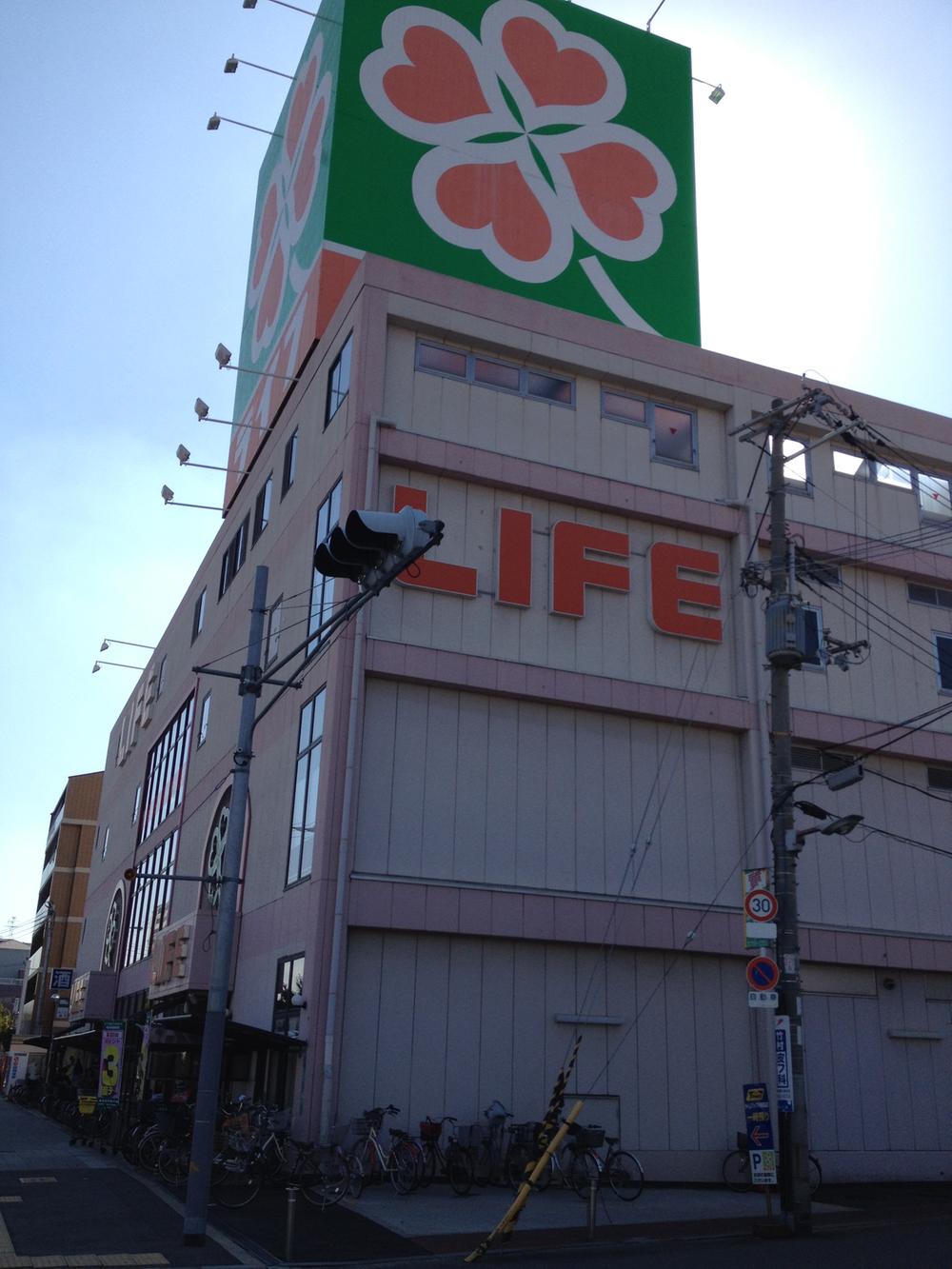 Until Life plains Nishiwaki shop 480m
ライフ平野西脇店まで480m
Same specifications photos (Other introspection)同仕様写真(その他内観) ![Same specifications photos (Other introspection). Our construction [Bedroom]](/images/osaka/osakashihirano/844b8e0012.jpg) Our construction [Bedroom]
弊社施工【寝室】
The entire compartment Figure全体区画図 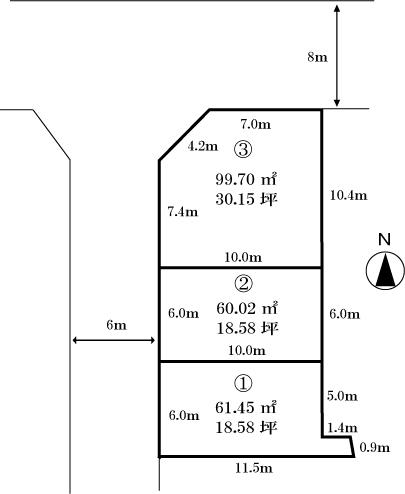 Current situation vacant lot
現状更地
Local appearance photo現地外観写真 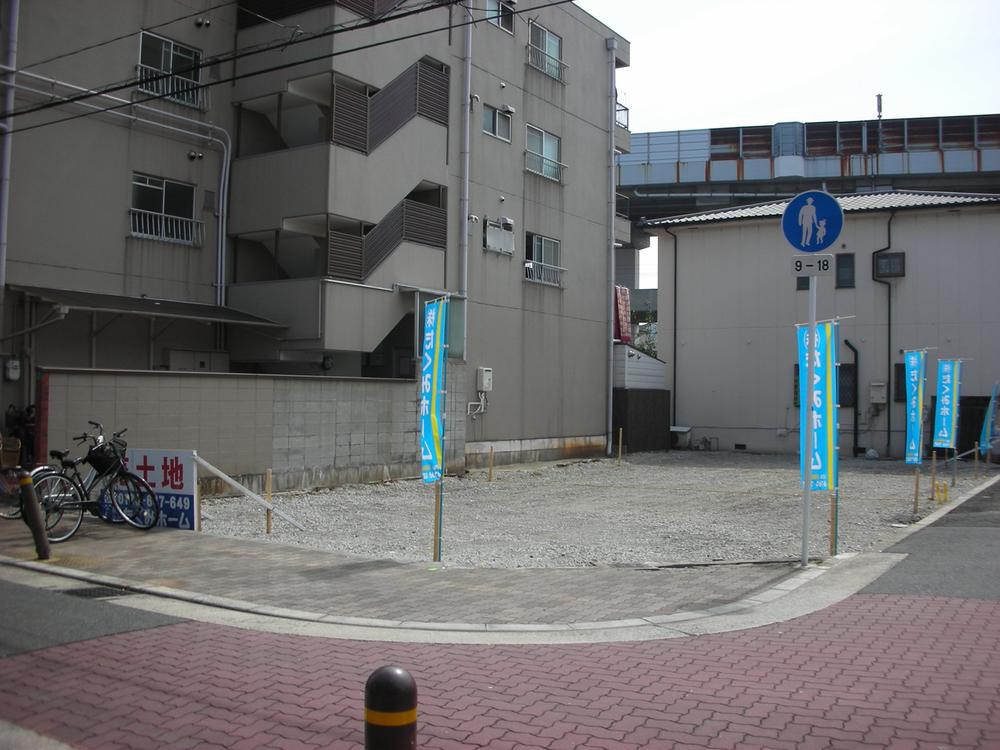 Local (March 2013) Shooting
現地(2013年3月)撮影
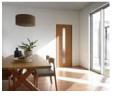 Other Equipment
その他設備
Junior high school中学校 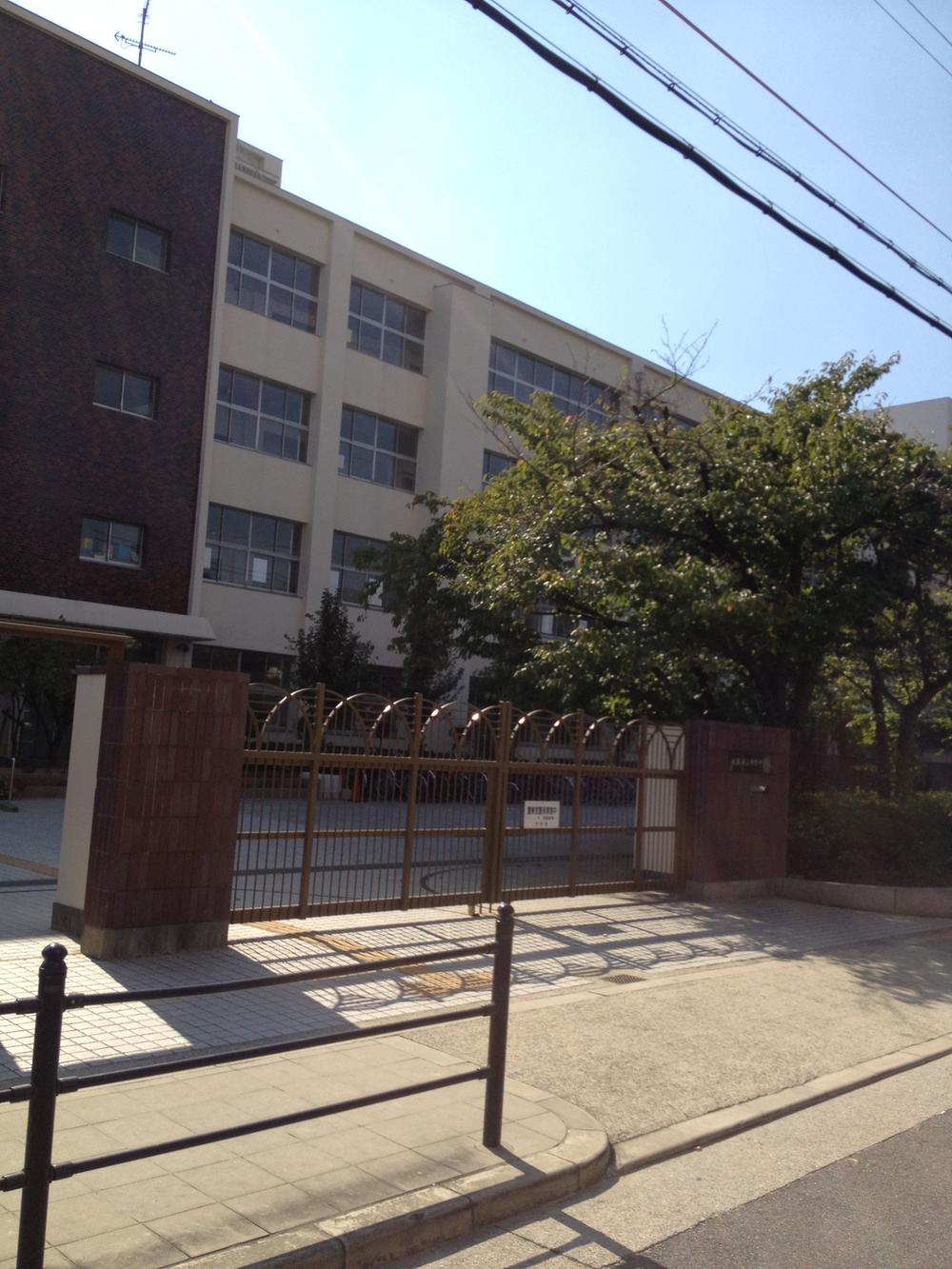 331m to Osaka Municipal Hirano Junior High School
大阪市立平野中学校まで331m
Same specifications photos (Other introspection)同仕様写真(その他内観) ![Same specifications photos (Other introspection). Our construction [Entrance hall]](/images/osaka/osakashihirano/844b8e0013.jpg) Our construction [Entrance hall]
弊社施工【玄関ホール】
Local appearance photo現地外観写真 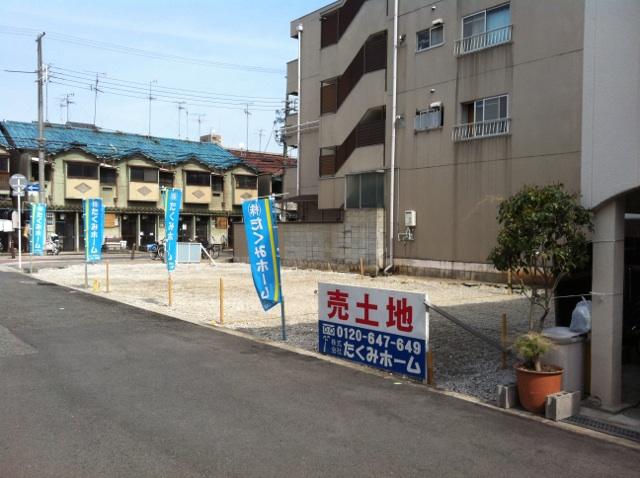 Local (March 2013) Shooting
現地(2013年3月)撮影
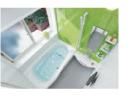 Other Equipment
その他設備
Primary school小学校 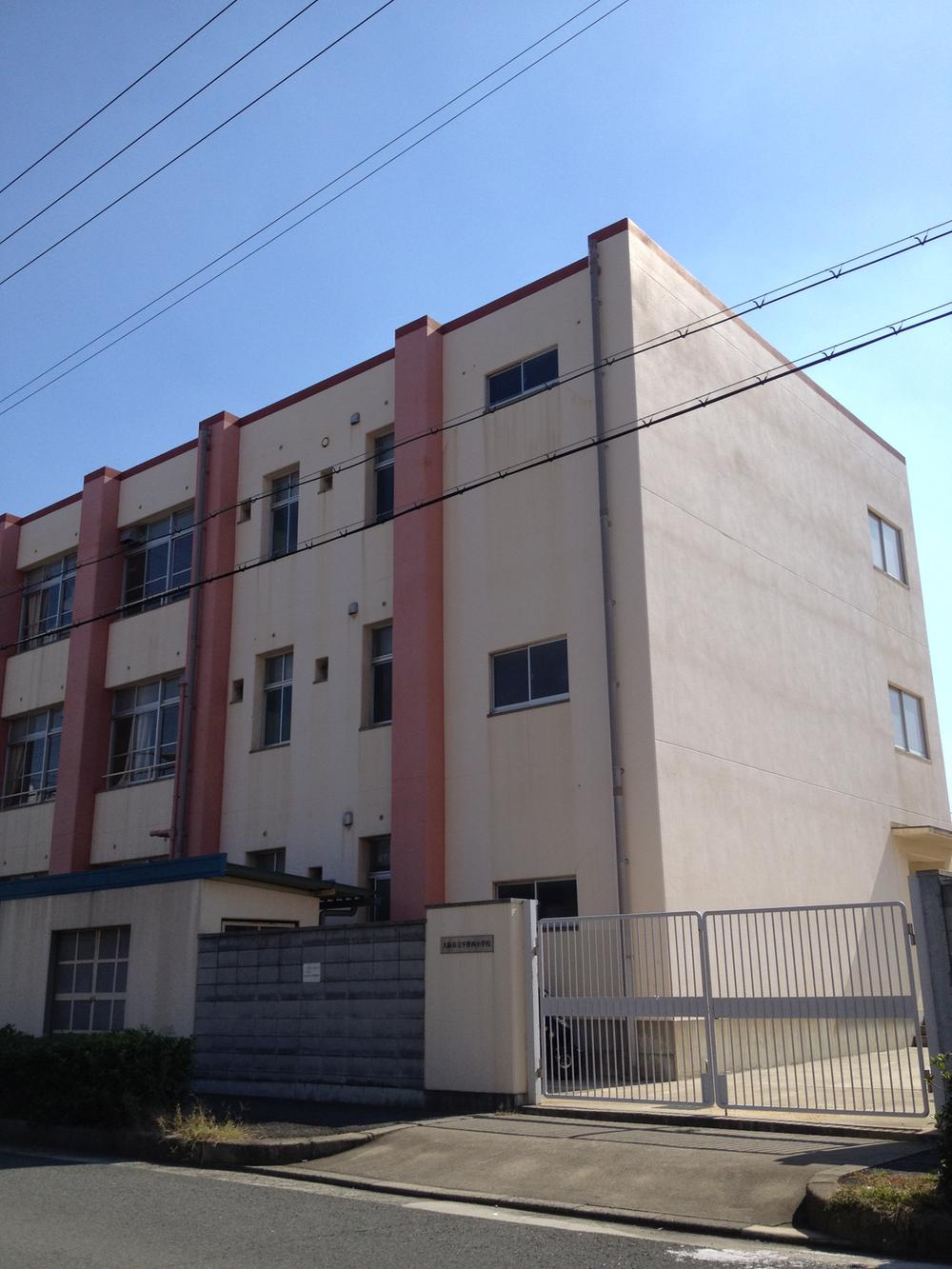 411m to Osaka Municipal new Plain Western Elementary School
大阪市立新平野西小学校まで411m
Local appearance photo現地外観写真 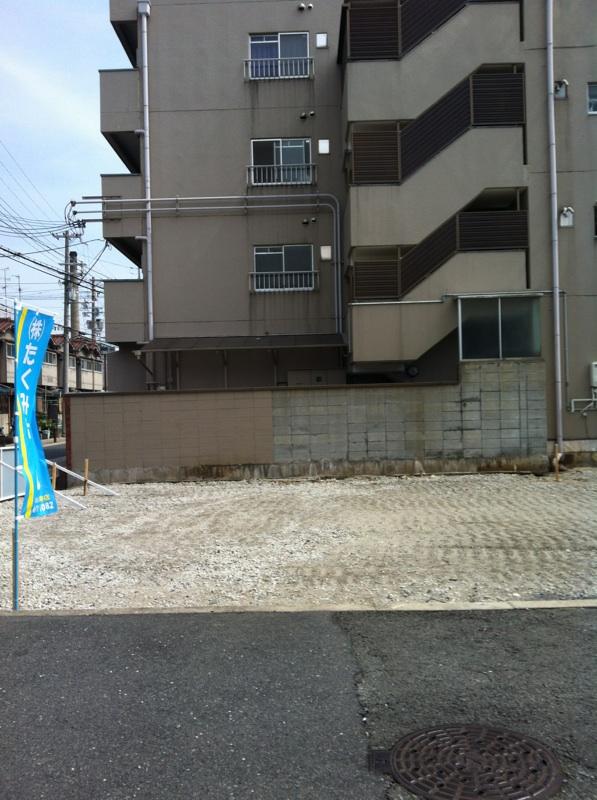 No. 3 place
3号地
Other Equipmentその他設備  Thermo Floor ・ Clean floor, etc.
サーモフロア・キレイ床など
Location
|



![Rendering (appearance). [Living example of construction] The family hearthstone in the spacious living room!](/images/osaka/osakashihirano/844b8e0022.jpg)




![Same specifications photo (bathroom). [Bus construction cases] It can heal fatigue of the day, Is one tsubo bus and spacious.](/images/osaka/osakashihirano/844b8e0024.jpg)




![Same specifications photos (Other introspection). Our construction [Bedroom]](/images/osaka/osakashihirano/844b8e0012.jpg)




![Same specifications photos (Other introspection). Our construction [Entrance hall]](/images/osaka/osakashihirano/844b8e0013.jpg)




