New Homes » Kansai » Osaka prefecture » Hirano
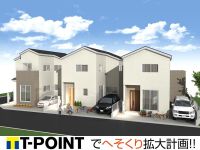 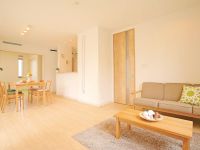
| | Osaka-shi, Osaka Hirano 大阪府大阪市平野区 |
| JR Kansai Main Line "Kami" walk 10 minutes JR関西本線「加美」歩10分 |
| Is even more affordable 200 yen down was now a chance! With solar power house, Pair glass standard specification! Well glad town flights 2WAY accessible and traffic! さらにお買得の200万円ダウンした今がチャンスです!太陽光発電付住宅、ペアガラス標準仕様!2WAYアクセス可と交通の便がよく嬉しい街! |
| «Osaka Hirano Kamihigashi 3-chome Newly built single-family houses All three compartment » ■ Recommended point ○ with solar power condominiums ○ Flat 35S Available ○ charm house insurance ■ Well-equipped ○ indoor air environmental measures ○ bathroom heating dryer ○ Low-e glass adoption ■ Surrounding environment ○ Kamihigashi a 5-minute walk from the elementary school ○ Kyuhoji 3-minute walk from the green space ≪大阪市平野区加美東3丁目 新築戸建住宅 全3区画≫■オススメポイント ○ 太陽光発電付分譲住宅 ○ フラット35S利用可 ○ まもりすまい保険加入■充実の設備 ○ 室内空気環境対策 ○ 浴室暖房乾燥機 ○ Low-eガラス採用■周辺環境 ○ 加美東小学校まで徒歩5分 ○ 久宝寺緑地まで徒歩3分 |
Features pickup 特徴ピックアップ | | Measures to conserve energy / Corresponding to the flat-35S / Solar power system / Pre-ground survey / 2 along the line more accessible / Super close / System kitchen / Bathroom Dryer / Yang per good / All room storage / LDK15 tatami mats or more / Or more before road 6m / Corner lot / Japanese-style room / Shaping land / Washbasin with shower / Face-to-face kitchen / Barrier-free / Toilet 2 places / Bathroom 1 tsubo or more / 2-story / 2 or more sides balcony / South balcony / Double-glazing / Otobasu / Warm water washing toilet seat / Underfloor Storage / The window in the bathroom / TV monitor interphone / Leafy residential area / Ventilation good / Walk-in closet / All room 6 tatami mats or more / Water filter / City gas / Flat terrain / Readjustment land within 省エネルギー対策 /フラット35Sに対応 /太陽光発電システム /地盤調査済 /2沿線以上利用可 /スーパーが近い /システムキッチン /浴室乾燥機 /陽当り良好 /全居室収納 /LDK15畳以上 /前道6m以上 /角地 /和室 /整形地 /シャワー付洗面台 /対面式キッチン /バリアフリー /トイレ2ヶ所 /浴室1坪以上 /2階建 /2面以上バルコニー /南面バルコニー /複層ガラス /オートバス /温水洗浄便座 /床下収納 /浴室に窓 /TVモニタ付インターホン /緑豊かな住宅地 /通風良好 /ウォークインクロゼット /全居室6畳以上 /浄水器 /都市ガス /平坦地 /区画整理地内 | Event information イベント情報 | | ☆ Preview at any time Wanted ☆ It is possible your preview in the combined time to the customer's wish. (Please contact us beforehand) For more details, toll-free 0120-199-213 We look forward to the staff concentric. ☆ご内覧随時募集中☆お客様のご希望に合わせた時間でご内覧可能です。(事前に必ずお問合わせください)詳しくはフリーダイヤル 0120-199-213スタッフ一同心よりお待ちしております。 | Price 価格 | | 26,800,000 yen ~ 28,300,000 yen 2680万円 ~ 2830万円 | Floor plan 間取り | | 4LDK 4LDK | Units sold 販売戸数 | | 2 units 2戸 | Total units 総戸数 | | 3 units 3戸 | Land area 土地面積 | | 88.46 sq m ~ 90.53 sq m 88.46m2 ~ 90.53m2 | Building area 建物面積 | | 94.77 sq m ~ 95.58 sq m 94.77m2 ~ 95.58m2 | Driveway burden-road 私道負担・道路 | | West about 5.09m, South about 10.9m 西側約5.09m、南側約10.9m | Completion date 完成時期(築年月) | | Early June 2013 2013年6月上旬 | Address 住所 | | Osaka-shi, Osaka Hirano Kamihigashi 3 大阪府大阪市平野区加美東3 | Traffic 交通 | | JR Kansai Main Line "Kami" walk 10 minutes
JR Osaka Higashi Line "Shin Kami" walk 10 minutes
JR Kansai Main Line "Kyuhoji" walk 23 minutes JR関西本線「加美」歩10分
JRおおさか東線「新加美」歩10分
JR関西本線「久宝寺」歩23分
| Related links 関連リンク | | [Related Sites of this company] 【この会社の関連サイト】 | Contact お問い合せ先 | | TEL: 0120199-213 [Toll free] Please contact the "saw SUUMO (Sumo)" TEL:0120199-213【通話料無料】「SUUMO(スーモ)を見た」と問い合わせください | Building coverage, floor area ratio 建ぺい率・容積率 | | Kenpei rate: 80%, Volume ratio: 200% 建ペい率:80%、容積率:200% | Time residents 入居時期 | | Consultation 相談 | Land of the right form 土地の権利形態 | | Ownership 所有権 | Structure and method of construction 構造・工法 | | 2-story 2階建 | Use district 用途地域 | | One dwelling 1種住居 | Overview and notices その他概要・特記事項 | | Building confirmation number: No. Trust 12-4862 建築確認番号:第トラスト12‐4862号 | Company profile 会社概要 | | <Mediation> governor of Osaka Prefecture (1) No. 055018 (Ltd.) Seiki Corporation Yubinbango577-0036 Osaka Higashi Mikuriyasakae cho 1-2-4 <仲介>大阪府知事(1)第055018号(株)セイキコーポレーション〒577-0036 大阪府東大阪市御厨栄町1-2-4 |
Rendering (appearance)完成予想図(外観) ![Rendering (appearance). Solar power generation system to create energy in the home. There is also a super Bandai at the 6-minute walk, Shopping is also convenient. [Complete image Perth]](/images/osaka/osakashihirano/ebe62a0010.jpg) Solar power generation system to create energy in the home. There is also a super Bandai at the 6-minute walk, Shopping is also convenient. [Complete image Perth]
わが家でエネルギーを創る太陽光発電システム。徒歩6分のところにスーパー万代もあり、お買い物も便利です。【完成イメージパース】
Livingリビング ![Living. Meals also reunion, Slowly enjoy living ・ Dining is. [Other construction site]](/images/osaka/osakashihirano/ebe62a0012.jpg) Meals also reunion, Slowly enjoy living ・ Dining is. [Other construction site]
食事も団らんも、ゆっくり楽しめるリビング・ダイニングです。【他現場施工】
Kitchenキッチン ![Kitchen. Easy-to-use kitchen also fun and can be great satisfaction of the very daily housework. [Other construction site]](/images/osaka/osakashihirano/ebe62a0013.jpg) Easy-to-use kitchen also fun and can be great satisfaction of the very daily housework. [Other construction site]
大変な毎日の家事も楽しく出来る大満足の使いやすいキッチン。【他現場施工】
Same specifications photos (Other introspection)同仕様写真(その他内観) ![Same specifications photos (Other introspection). To reunion, In the bedroom, The drawing room, In the hobby room ・ ・ ・ Japanese-style room that can take advantage of a multi-purpose. [Other construction site]](/images/osaka/osakashihirano/ebe62a0014.jpg) To reunion, In the bedroom, The drawing room, In the hobby room ・ ・ ・ Japanese-style room that can take advantage of a multi-purpose. [Other construction site]
団らんに、寝室に、客間に、趣味の部屋に・・・多目的に活用できる和室。【他現場施工】
The entire compartment Figure全体区画図 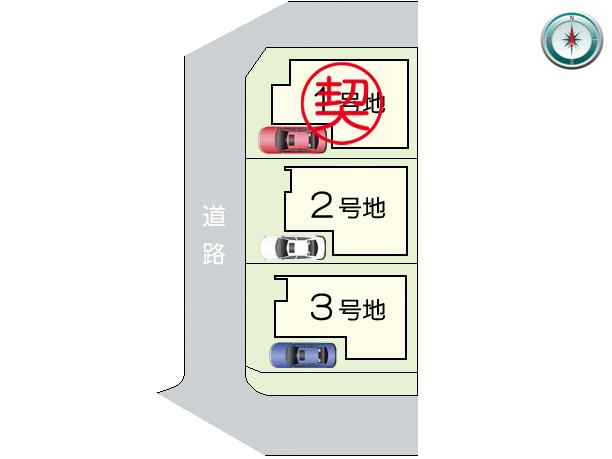 Newly built single-family houses All three compartment
新築戸建住宅 全3区画
Floor plan間取り図 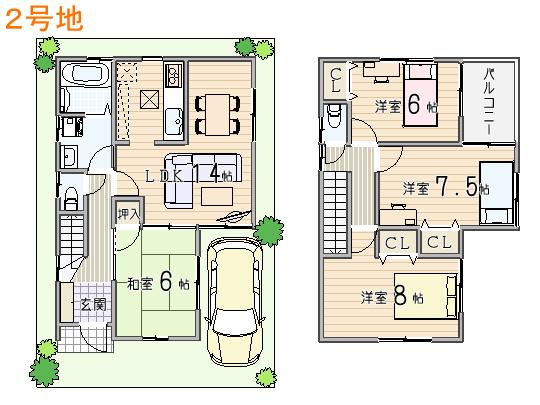 (No. 2 locations), Price 26,800,000 yen, 4LDK, Land area 90.53 sq m , Building area 94.77 sq m
(2号地)、価格2680万円、4LDK、土地面積90.53m2、建物面積94.77m2
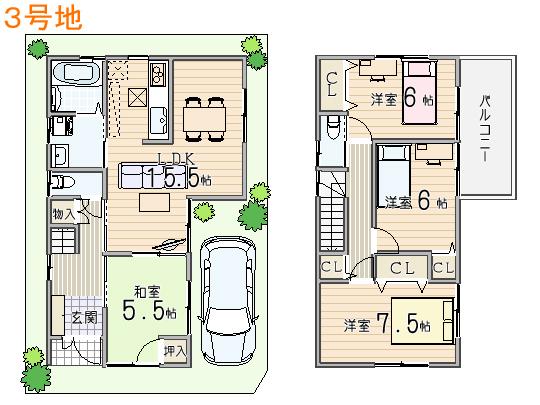 (No. 3 locations), Price 28,300,000 yen, 4LDK, Land area 88.46 sq m , Building area 95.58 sq m
(3号地)、価格2830万円、4LDK、土地面積88.46m2、建物面積95.58m2
Same specifications photos (Other introspection)同仕様写真(その他内観) ![Same specifications photos (Other introspection). This house in consideration of the comfort, such as all Western-style 6 quires more. [Other construction site]](/images/osaka/osakashihirano/ebe62a0015.jpg) This house in consideration of the comfort, such as all Western-style 6 quires more. [Other construction site]
全洋室6帖以上など快適さに配慮した住まいです。【他現場施工】
Bathroom浴室 ![Bathroom. In also humid season, With bathroom ventilation dryer for drying in the bathroom. [Other construction site]](/images/osaka/osakashihirano/ebe62a0016.jpg) In also humid season, With bathroom ventilation dryer for drying in the bathroom. [Other construction site]
湿気の多い季節でも、浴室内を乾燥させる浴室換気乾燥機付。【他現場施工】
Wash basin, toilet洗面台・洗面所 ![Wash basin, toilet. Stuck what to functionality because basin that is familiar to every day. [Other construction site]](/images/osaka/osakashihirano/ebe62a0017.jpg) Stuck what to functionality because basin that is familiar to every day. [Other construction site]
毎日身近にある洗面だからこそ機能性にこだわりました。【他現場施工】
Toiletトイレ ![Toilet. The toilet has adopted a hot water wash with toilet seat. [Other construction site]](/images/osaka/osakashihirano/ebe62a0018.jpg) The toilet has adopted a hot water wash with toilet seat. [Other construction site]
トイレには温水洗浄付便座を採用しました。【他現場施工】
Otherその他 ![Other. Solar power generation system to create energy in the home. [Image]](/images/osaka/osakashihirano/ebe62a0019.jpg) Solar power generation system to create energy in the home. [Image]
わが家でエネルギーを創る太陽光発電システム。【イメージ画像】
![Other. It has approached the reinforced concrete, In solid foundation shape to cover the entire surface under the floor, The entire foundation became the concrete panel integrated has extremely become a reliable structure. [Other construction site]](/images/osaka/osakashihirano/ebe62a0028.jpg) It has approached the reinforced concrete, In solid foundation shape to cover the entire surface under the floor, The entire foundation became the concrete panel integrated has extremely become a reliable structure. [Other construction site]
鉄筋コンクリートを打診した、床下全面を覆う強固な基礎形状で、基礎全体が一体化したコンクリート盤となった極めて信頼性の高い構造となっています。【他現場施工】
Local appearance photo現地外観写真 ![Local appearance photo. Safe charm house insurance dated repair cost insurance and site inspections during construction. [Local Photos]](/images/osaka/osakashihirano/ebe62a0031.jpg) Safe charm house insurance dated repair cost insurance and site inspections during construction. [Local Photos]
工事中の現場検査と補修費用保険付で安心なまもりすまい保険加入。【現地写真】
Otherその他 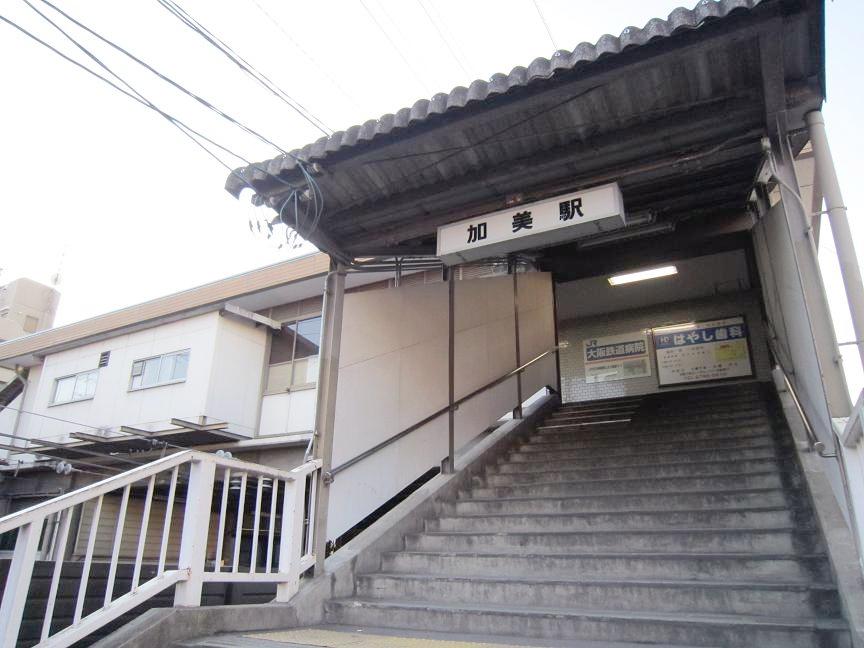 JR Kansai Main Line "Kami" station (the nearest station) A 10-minute walk
JR関西本線「加美」駅(最寄り駅) 徒歩10分
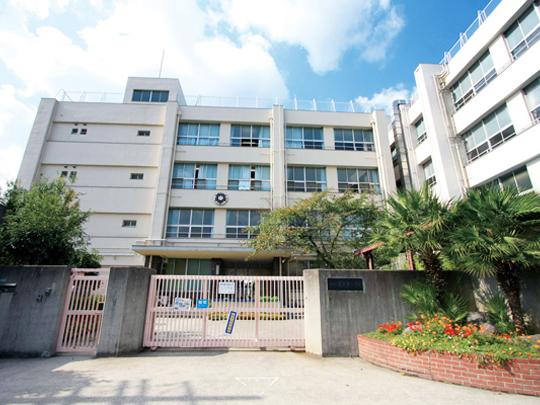 Kamihigashi elementary school (elementary school) A 5-minute walk
加美東小学校(小学校) 徒歩5分
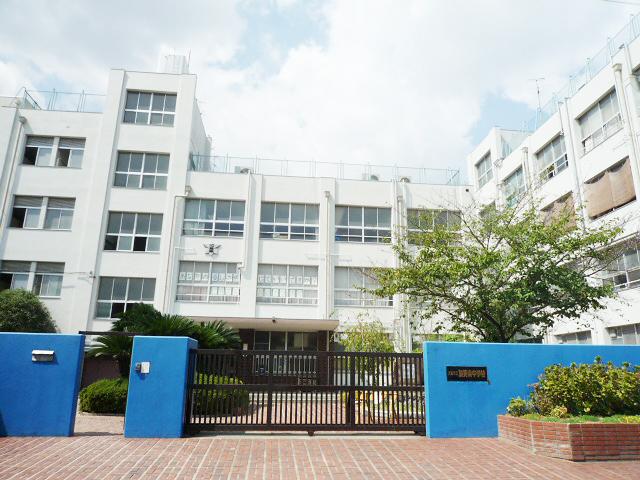 Kamiminami junior high school (junior high school) Walk 11 minutes
加美南中学校(中学校) 徒歩11分
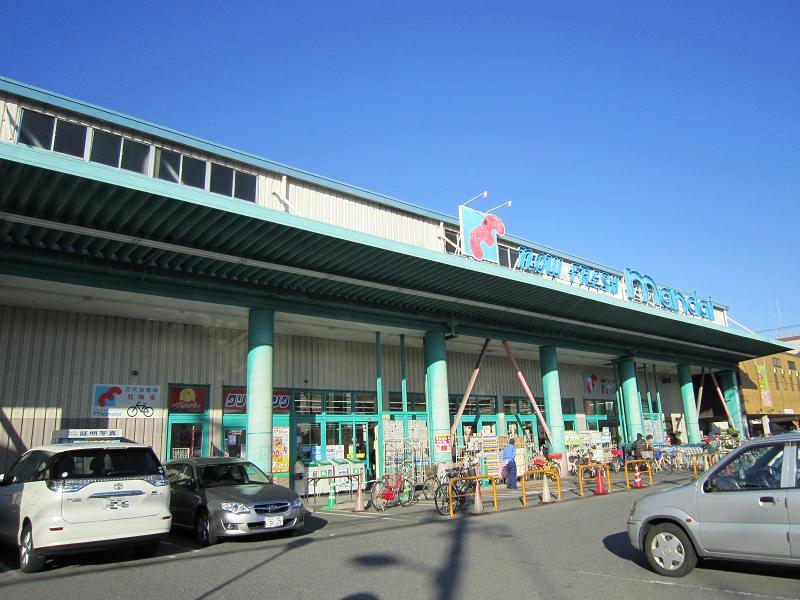 Bandai Kami store (Super) 7 min walk
万代加美店(スーパー) 徒歩7分
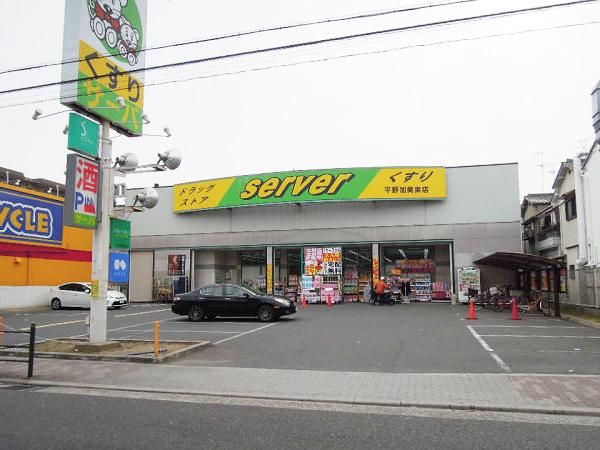 Server plain Kamihigashi store (drugstore) 8 min. Walk
サーバ平野加美東店(ドラッグストア) 徒歩8分
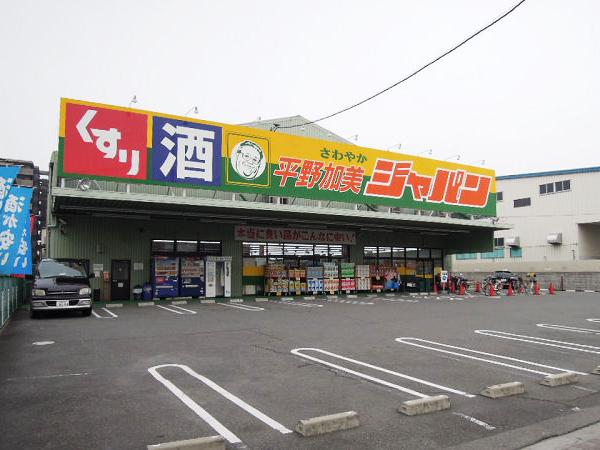 Japan Hirano Kami store (hardware store) 8 min. Walk
ジャパン平野加美店(ホームセンター) 徒歩8分
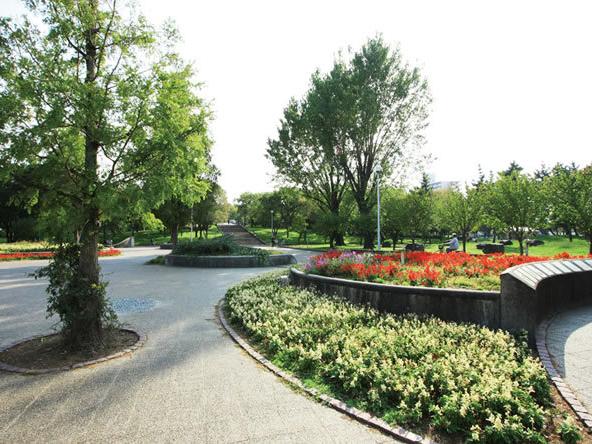 Kyuhoji green space (park) 3-minute walk
久宝寺緑地(公園) 徒歩3分
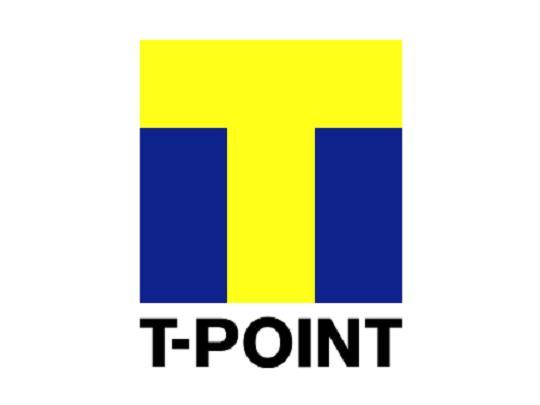 To customer contracts concluded by Seiki Corporation, We will receive a "T point". Or use in TSUTAYA and T-point tie-up shop "T Point", It is a common point service that can be pooled or. For more information, please contact.
セイキコーポレーションでご成約のお客様に、「Tポイント」を進呈いたします。「Tポイント」とはTSUTAYAやTポイント提携店で使ったり、貯めたり出来る共通のポイントサービスです。詳しくはお問い合わせください。
Location
| 

![Rendering (appearance). Solar power generation system to create energy in the home. There is also a super Bandai at the 6-minute walk, Shopping is also convenient. [Complete image Perth]](/images/osaka/osakashihirano/ebe62a0010.jpg)
![Living. Meals also reunion, Slowly enjoy living ・ Dining is. [Other construction site]](/images/osaka/osakashihirano/ebe62a0012.jpg)
![Kitchen. Easy-to-use kitchen also fun and can be great satisfaction of the very daily housework. [Other construction site]](/images/osaka/osakashihirano/ebe62a0013.jpg)
![Same specifications photos (Other introspection). To reunion, In the bedroom, The drawing room, In the hobby room ・ ・ ・ Japanese-style room that can take advantage of a multi-purpose. [Other construction site]](/images/osaka/osakashihirano/ebe62a0014.jpg)



![Same specifications photos (Other introspection). This house in consideration of the comfort, such as all Western-style 6 quires more. [Other construction site]](/images/osaka/osakashihirano/ebe62a0015.jpg)
![Bathroom. In also humid season, With bathroom ventilation dryer for drying in the bathroom. [Other construction site]](/images/osaka/osakashihirano/ebe62a0016.jpg)
![Wash basin, toilet. Stuck what to functionality because basin that is familiar to every day. [Other construction site]](/images/osaka/osakashihirano/ebe62a0017.jpg)
![Toilet. The toilet has adopted a hot water wash with toilet seat. [Other construction site]](/images/osaka/osakashihirano/ebe62a0018.jpg)
![Other. Solar power generation system to create energy in the home. [Image]](/images/osaka/osakashihirano/ebe62a0019.jpg)
![Other. It has approached the reinforced concrete, In solid foundation shape to cover the entire surface under the floor, The entire foundation became the concrete panel integrated has extremely become a reliable structure. [Other construction site]](/images/osaka/osakashihirano/ebe62a0028.jpg)
![Local appearance photo. Safe charm house insurance dated repair cost insurance and site inspections during construction. [Local Photos]](/images/osaka/osakashihirano/ebe62a0031.jpg)







