New Homes » Kansai » Osaka prefecture » Hirano
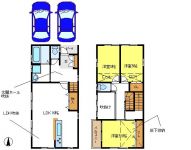 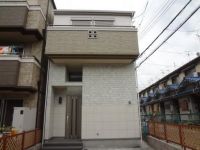
| | Osaka-shi, Osaka Hirano 大阪府大阪市平野区 |
| Subway Tanimachi Line "Kireuriwari" walk 11 minutes 地下鉄谷町線「喜連瓜破」歩11分 |
| Atrium, Face-to-face kitchen, 2-story, LDK15 tatami mats or more, Parking two Allowed, Immediate Available, System kitchen, Bathroom Dryer, Flat to the station, Shaping land, Washbasin with shower, Bathroom 1 tsubo or more, The window in the bathroom, flat 吹抜け、対面式キッチン、2階建、LDK15畳以上、駐車2台可、即入居可、システムキッチン、浴室乾燥機、駅まで平坦、整形地、シャワー付洗面台、浴室1坪以上、浴室に窓、平坦 |
| ● is a property dating from after the non-resident ● is a house with a colonnade. Sense of openness is plenty ● Please be assured that equipment operation check also an inspection completed. ● Underfloor Storage ・ You can also relax and use than square meter number with loft. ● parking space two minutes ● You can preview any time. (Pick-up service is also being conducted) ●築後未入居の物件です●吹き抜けのあるお家です。開放感がたっぷりです●設備の動作確認も点検済なのでご安心ください●床下収納・ロフトもついて平米数よりゆったりと使用できますよ。●駐車スペース2台分●いつでも内覧いただけます。(送迎サービスも実施中です) |
Features pickup 特徴ピックアップ | | Parking two Allowed / Immediate Available / System kitchen / Bathroom Dryer / Flat to the station / LDK15 tatami mats or more / Shaping land / Washbasin with shower / Face-to-face kitchen / Bathroom 1 tsubo or more / 2-story / The window in the bathroom / Atrium / Flat terrain 駐車2台可 /即入居可 /システムキッチン /浴室乾燥機 /駅まで平坦 /LDK15畳以上 /整形地 /シャワー付洗面台 /対面式キッチン /浴室1坪以上 /2階建 /浴室に窓 /吹抜け /平坦地 | Event information イベント情報 | | Local guide Board (Please be sure to ask in advance) schedule / During the public time / 11:00 ~ 17:00 is in local guidance meetings from time to time held. Guo card is 1000 yen in gift guide book 現地案内会(事前に必ずお問い合わせください)日程/公開中時間/11:00 ~ 17:00現地案内会随時開催中です。案内予約でクオカード1000円分プレゼント中です | Price 価格 | | 27,900,000 yen 2790万円 | Floor plan 間取り | | 3LDK 3LDK | Units sold 販売戸数 | | 1 units 1戸 | Land area 土地面積 | | 91.08 sq m (27.55 tsubo) (Registration) 91.08m2(27.55坪)(登記) | Building area 建物面積 | | 81 sq m (24.50 tsubo) (Registration) 81m2(24.50坪)(登記) | Driveway burden-road 私道負担・道路 | | 9 sq m , North 4m width (contact the road width 5m) 9m2、北4m幅(接道幅5m) | Completion date 完成時期(築年月) | | November 2010 2010年11月 | Address 住所 | | Osaka-shi, Osaka Hirano Uriwarinishi 2 大阪府大阪市平野区瓜破西2 | Traffic 交通 | | Subway Tanimachi Line "Kireuriwari" walk 11 minutes
Kintetsu Minami-Osaka Line "Yada" walk 21 minutes
Subway Tanimachi Line "Detoxifying" walk 28 minutes 地下鉄谷町線「喜連瓜破」歩11分
近鉄南大阪線「矢田」歩21分
地下鉄谷町線「出戸」歩28分
| Related links 関連リンク | | [Related Sites of this company] 【この会社の関連サイト】 | Person in charge 担当者より | | The person in charge Date under Takashi Age: 30 Daigyokai experience: the purchase of 15-year housing, It is a man's romance is because of a loving family. Laughter ・ A smile your house hunting. Let me help you with the purchase of housing. 担当者日下 貴史年齢:30代業界経験:15年住宅の購入は、愛する家族の為であり男のロマンである。笑い・笑顔のあるお家探し。住宅の購入のお手伝いをさせて下さい。 | Contact お問い合せ先 | | TEL: 0800-809-8558 [Toll free] mobile phone ・ Also available from PHS
Caller ID is not notified
Please contact the "saw SUUMO (Sumo)"
If it does not lead, If the real estate company TEL:0800-809-8558【通話料無料】携帯電話・PHSからもご利用いただけます
発信者番号は通知されません
「SUUMO(スーモ)を見た」と問い合わせください
つながらない方、不動産会社の方は
| Building coverage, floor area ratio 建ぺい率・容積率 | | 60% ・ 200% 60%・200% | Time residents 入居時期 | | Immediate available 即入居可 | Land of the right form 土地の権利形態 | | Ownership 所有権 | Structure and method of construction 構造・工法 | | Wooden 2-story 木造2階建 | Use district 用途地域 | | Two mid-high 2種中高 | Other limitations その他制限事項 | | Quasi-fire zones 準防火地域 | Overview and notices その他概要・特記事項 | | Contact: Kusaka Takashi, Facilities: Public Water Supply, This sewage, City gas, Parking: car space 担当者:日下 貴史、設備:公営水道、本下水、都市ガス、駐車場:カースペース | Company profile 会社概要 | | <Mediation> governor of Osaka (2) No. 051034 (Corporation) All Japan Real Estate Association (Corporation) Kinki district Real Estate Fair Trade Council member Century 21 (Ltd.) Home Partners Yubinbango558-0013 Osaka-shi, Osaka Sumiyoshi-ku, Abikohigashi 2-3-4 <仲介>大阪府知事(2)第051034号(公社)全日本不動産協会会員 (公社)近畿地区不動産公正取引協議会加盟センチュリー21(株)ホームパートナー〒558-0013 大阪府大阪市住吉区我孫子東2-3-4 |
Floor plan間取り図 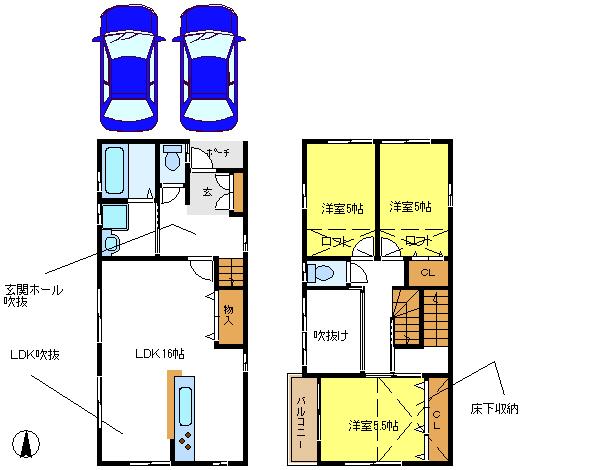 27,900,000 yen, 3LDK, Land area 91.08 sq m , But it is difficult to understand in the building area 81 sq m drawings, Sense of openness is a lot of house
2790万円、3LDK、土地面積91.08m2、建物面積81m2 図面ではわかりにくいですが、開放感たっぷりのお家です
Local appearance photo現地外観写真 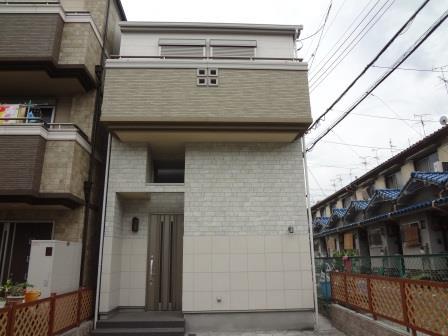 appearance
外観
Livingリビング 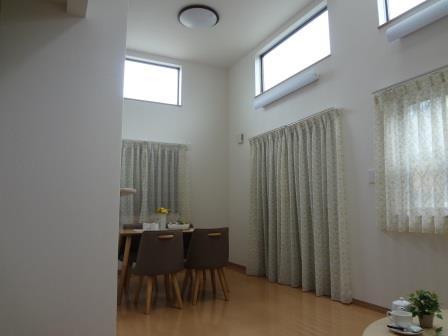 Indoor (June 2013) Shooting Sense of openness is living of plenty.
室内(2013年6月)撮影
開放感たっぷりのリビングです。
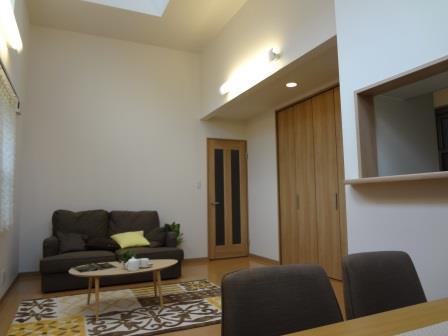 Indoor (June 2013) Shooting
室内(2013年6月)撮影
Bathroom浴室 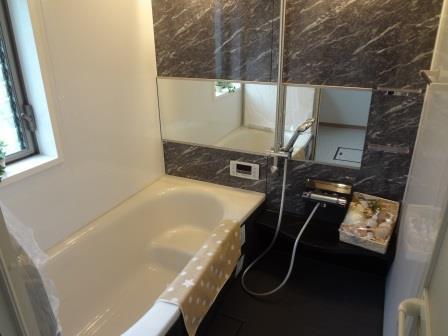 Indoor (June 2013) Shooting Mirror of the horizontal tension ・ Please heal slowly tired, such as sitz bath.
室内(2013年6月)撮影
横張りの鏡・半身浴などゆっくり疲れを癒してください。
Kitchenキッチン 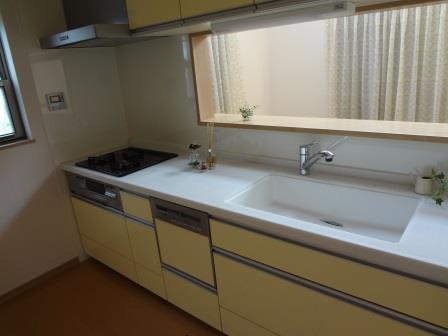 Indoor (June 2013) Shooting
室内(2013年6月)撮影
Entrance玄関 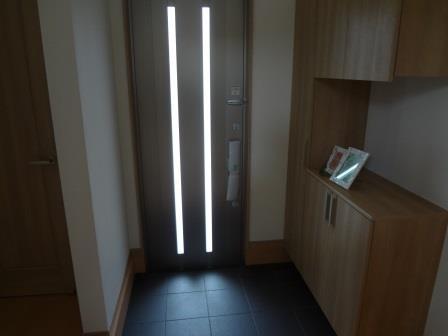 Local (June 2013) Shooting
現地(2013年6月)撮影
Wash basin, toilet洗面台・洗面所 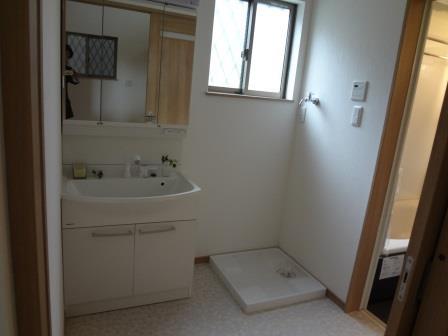 Indoor (June 2013) Shooting
室内(2013年6月)撮影
Receipt収納 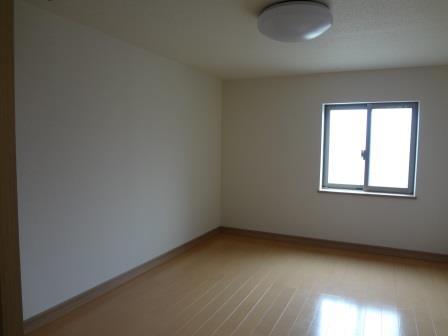 Indoor (June 2013) Shooting
室内(2013年6月)撮影
Toiletトイレ 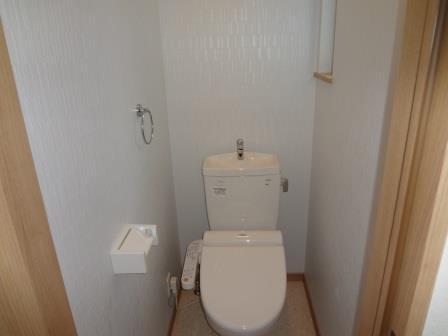 Indoor (June 2013) Shooting
室内(2013年6月)撮影
Parking lot駐車場 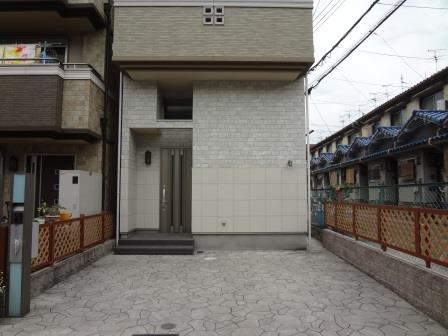 Local (June 2013) Shooting
現地(2013年6月)撮影
Balconyバルコニー 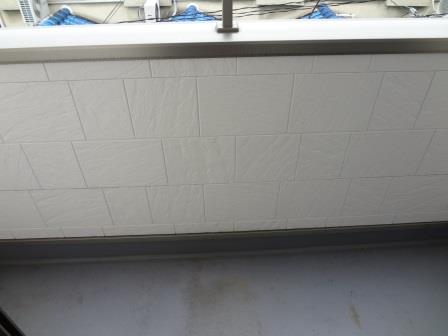 Local (June 2013) Shooting
現地(2013年6月)撮影
Other introspectionその他内観 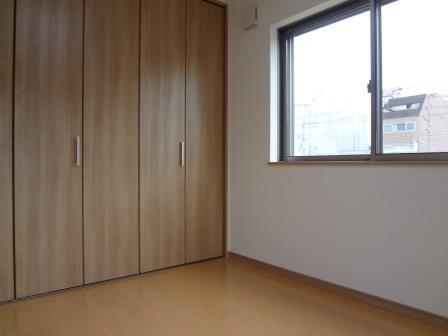 South Western-style is bright.
南側洋室明るいですよ。
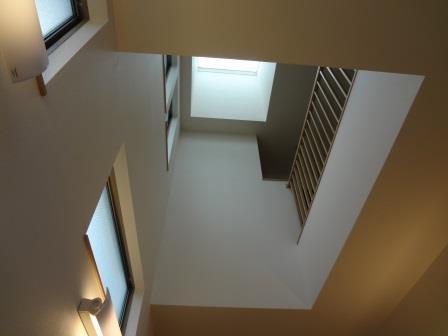 Other
その他
Bathroom浴室 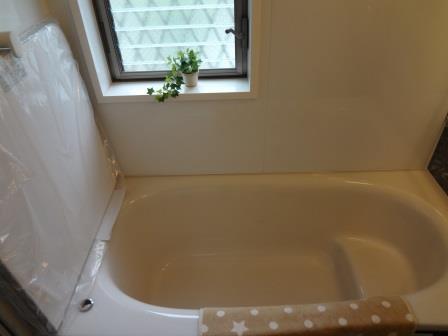 Indoor (June 2013) Shooting
室内(2013年6月)撮影
Kitchenキッチン 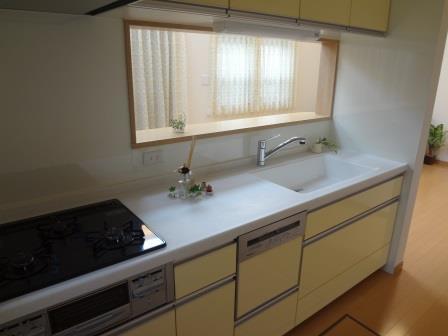 Indoor (June 2013) Shooting
室内(2013年6月)撮影
Location
|

















