New Homes » Kansai » Osaka prefecture » Hirano
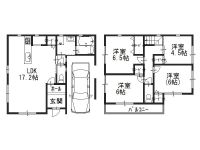 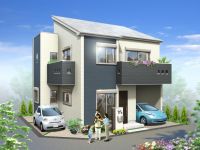
| | Osaka-shi, Osaka Hirano 大阪府大阪市平野区 |
| Subway Tanimachi Line "plain" walk 8 minutes 地下鉄谷町線「平野」歩8分 |
| Sunny healing town. Previous engagement order accepting start! A quiet residential area in the corner lot. You dream come true in a free design. 3-story also because it is possible to building, Come please consult! 陽光ふりそそぐ癒しの街。先約順受付開始!角地で閑静な住宅街。自由設計で夢を叶えます。3階建ても建築することが可能ですので、是非ご相談ください! |
Features pickup 特徴ピックアップ | | 2 along the line more accessible / System kitchen / Bathroom Dryer / Flat to the station / A quiet residential area / LDK15 tatami mats or more / Or more before road 6m / Corner lot / Japanese-style room / Washbasin with shower / Face-to-face kitchen / Toilet 2 places / Bathroom 1 tsubo or more / 2-story / 2 or more sides balcony / Warm water washing toilet seat / The window in the bathroom / TV monitor interphone / High-function toilet / City gas / Flat terrain 2沿線以上利用可 /システムキッチン /浴室乾燥機 /駅まで平坦 /閑静な住宅地 /LDK15畳以上 /前道6m以上 /角地 /和室 /シャワー付洗面台 /対面式キッチン /トイレ2ヶ所 /浴室1坪以上 /2階建 /2面以上バルコニー /温水洗浄便座 /浴室に窓 /TVモニタ付インターホン /高機能トイレ /都市ガス /平坦地 | Event information イベント情報 | | Local sales meetings (Please be sure to ask in advance) schedule / Every Saturday and Sunday time / 10:00 ~ 18:00 salesman will be bitter to detail your description of the charge. 現地販売会(事前に必ずお問い合わせください)日程/毎週土日時間/10:00 ~ 18:00担当の営業マンがく詳しくご説明させていただきます。 | Price 価格 | | 34,800,000 yen 3480万円 | Floor plan 間取り | | 4LDK 4LDK | Units sold 販売戸数 | | 1 units 1戸 | Total units 総戸数 | | 1 units 1戸 | Land area 土地面積 | | 75.48 sq m (registration) 75.48m2(登記) | Building area 建物面積 | | 90 sq m 90m2 | Driveway burden-road 私道負担・道路 | | Nothing, North 11m width, East 4m width 無、北11m幅、東4m幅 | Completion date 完成時期(築年月) | | 4 months after the contract 契約後4ヶ月 | Address 住所 | | Osaka-shi, Osaka Hirano Plain Western 4 大阪府大阪市平野区平野西4 | Traffic 交通 | | Subway Tanimachi Line "plain" walk 8 minutes
Subway Tanimachi Line "Kireuriwari" walk 19 minutes
Kintetsu Minami-Osaka Line "Harinakano" walk 14 minutes 地下鉄谷町線「平野」歩8分
地下鉄谷町線「喜連瓜破」歩19分
近鉄南大阪線「針中野」歩14分
| Contact お問い合せ先 | | (Ltd.) TSCTEL: 0800-602-6032 [Toll free] mobile phone ・ Also available from PHS
Caller ID is not notified
Please contact the "saw SUUMO (Sumo)"
If it does not lead, If the real estate company (株)TSCTEL:0800-602-6032【通話料無料】携帯電話・PHSからもご利用いただけます
発信者番号は通知されません
「SUUMO(スーモ)を見た」と問い合わせください
つながらない方、不動産会社の方は
| Building coverage, floor area ratio 建ぺい率・容積率 | | 80% ・ 200% 80%・200% | Time residents 入居時期 | | Consultation 相談 | Land of the right form 土地の権利形態 | | Ownership 所有権 | Structure and method of construction 構造・工法 | | Wooden 2-story 木造2階建 | Use district 用途地域 | | One dwelling 1種住居 | Other limitations その他制限事項 | | Regulations have by the Landscape Act, Quasi-fire zones 景観法による規制有、準防火地域 | Overview and notices その他概要・特記事項 | | Facilities: Public Water Supply, This sewage, City gas, Building confirmation number: H25 Trust No. 52555, Parking: Garage 設備:公営水道、本下水、都市ガス、建築確認番号:H25トラスト第52555号、駐車場:車庫 | Company profile 会社概要 | | <Mediation> governor of Osaka Prefecture (1) No. 055251 (Ltd.) TSCyubinbango543-0053 Osaka Tennoji-ku, Kitakawahori-cho, 3-1 <仲介>大阪府知事(1)第055251号(株)TSC〒543-0053 大阪府大阪市天王寺区北河堀町3-1 |
Floor plan間取り図 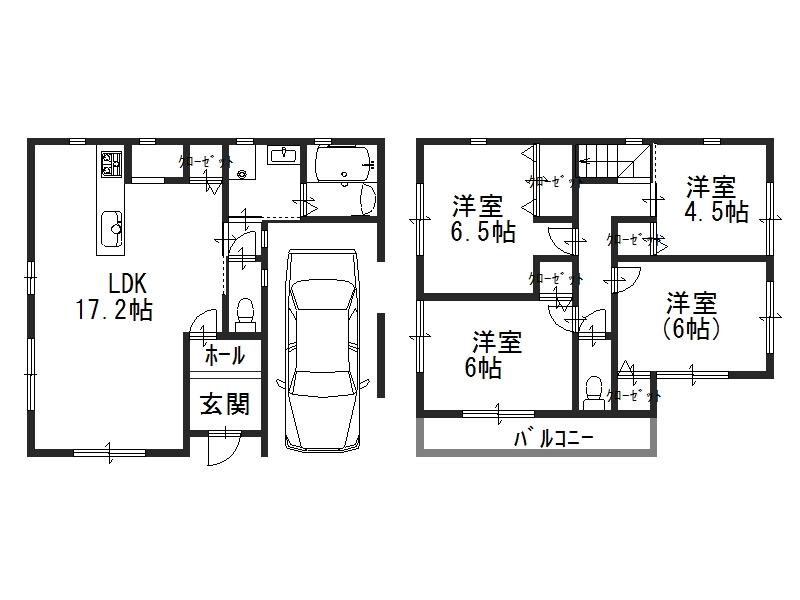 34,800,000 yen, 4LDK, Land area 75.48 sq m , It is a building area of 90 sq m reference plan view. It will be built in your favorite floor plan in a free design. Also, 3-story is also possible to building.
3480万円、4LDK、土地面積75.48m2、建物面積90m2 参考プラン図です。自由設計でお好きな間取りで建てれます。また、3階建ても建築することが可能です。
Rendering (appearance)完成予想図(外観) 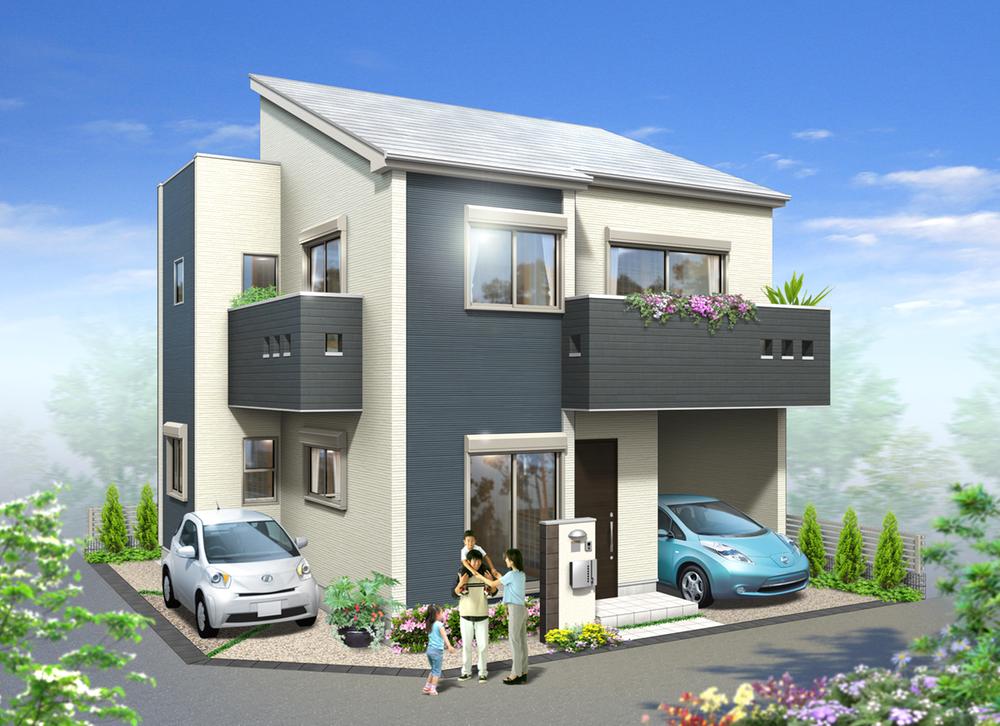 Our reference is Perth. Your favorite outer wall and doors, You can choose the roof.
当社参考パースです。お好きな外壁や扉、屋根を選んでいただけます。
Kitchenキッチン 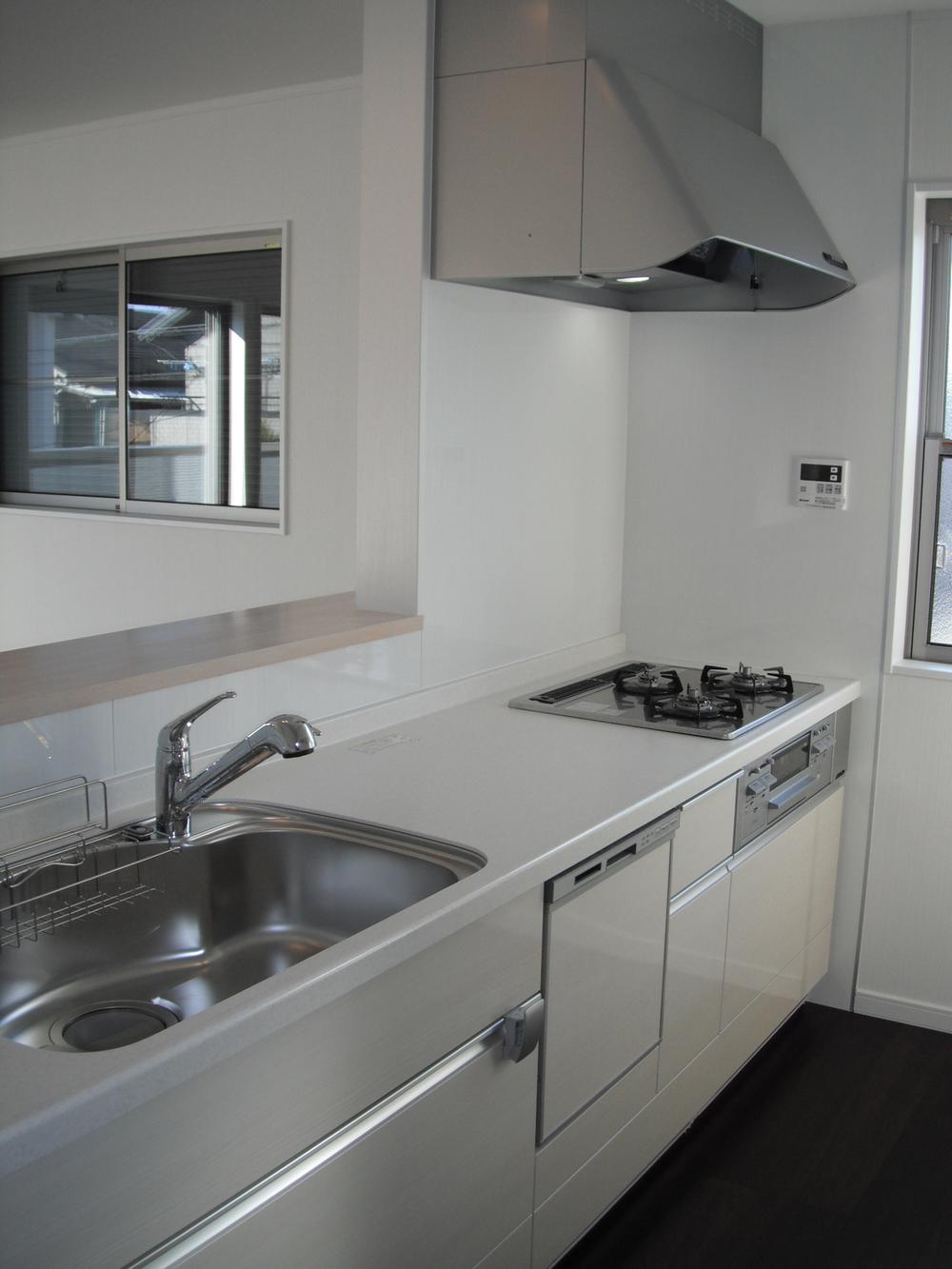 You can choose your favorite color.
お好きなカラーをお選びいただけます。
Non-living roomリビング以外の居室 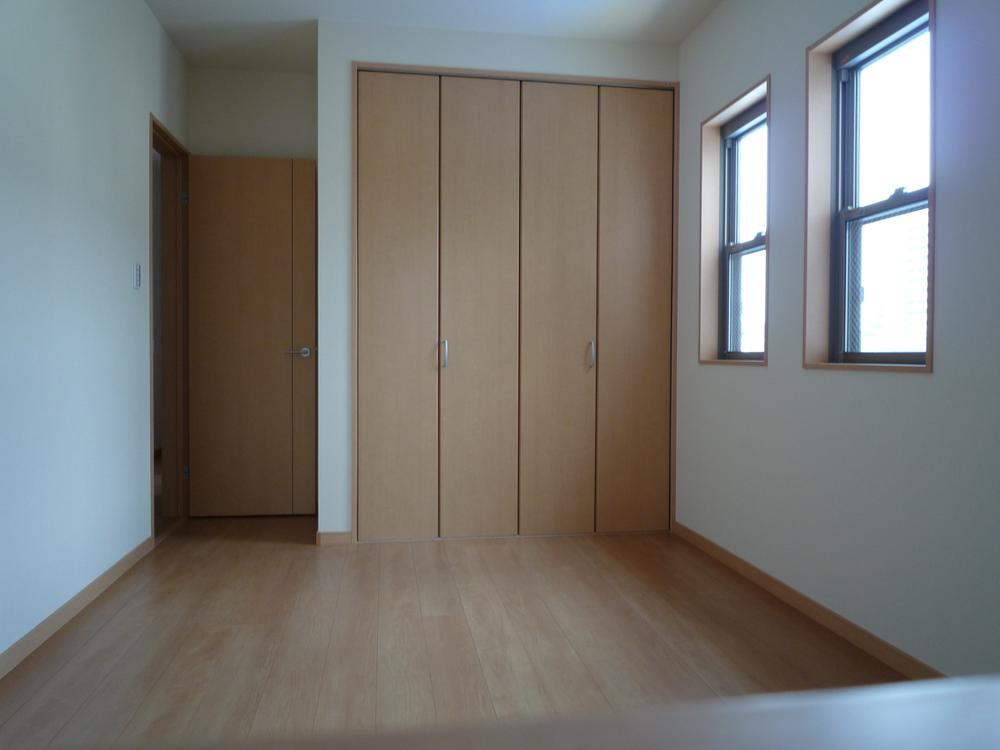 Your favorite cross, You can select a flooring.
お好きなクロス、フローリングをお選びいただけます。
Wash basin, toilet洗面台・洗面所 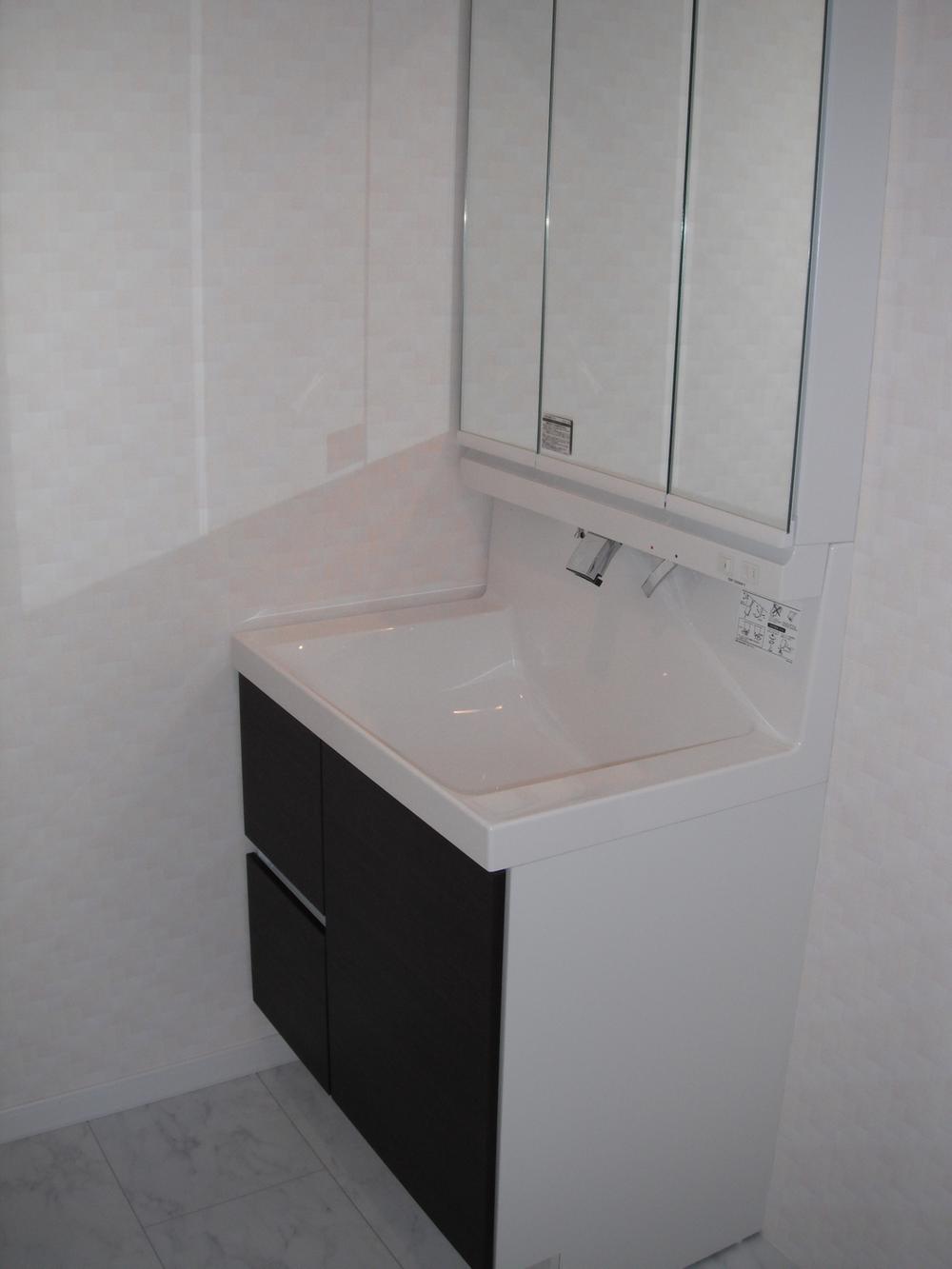 You can choose your favorite color.
お好きなカラーをお選びいただけます。
Toiletトイレ 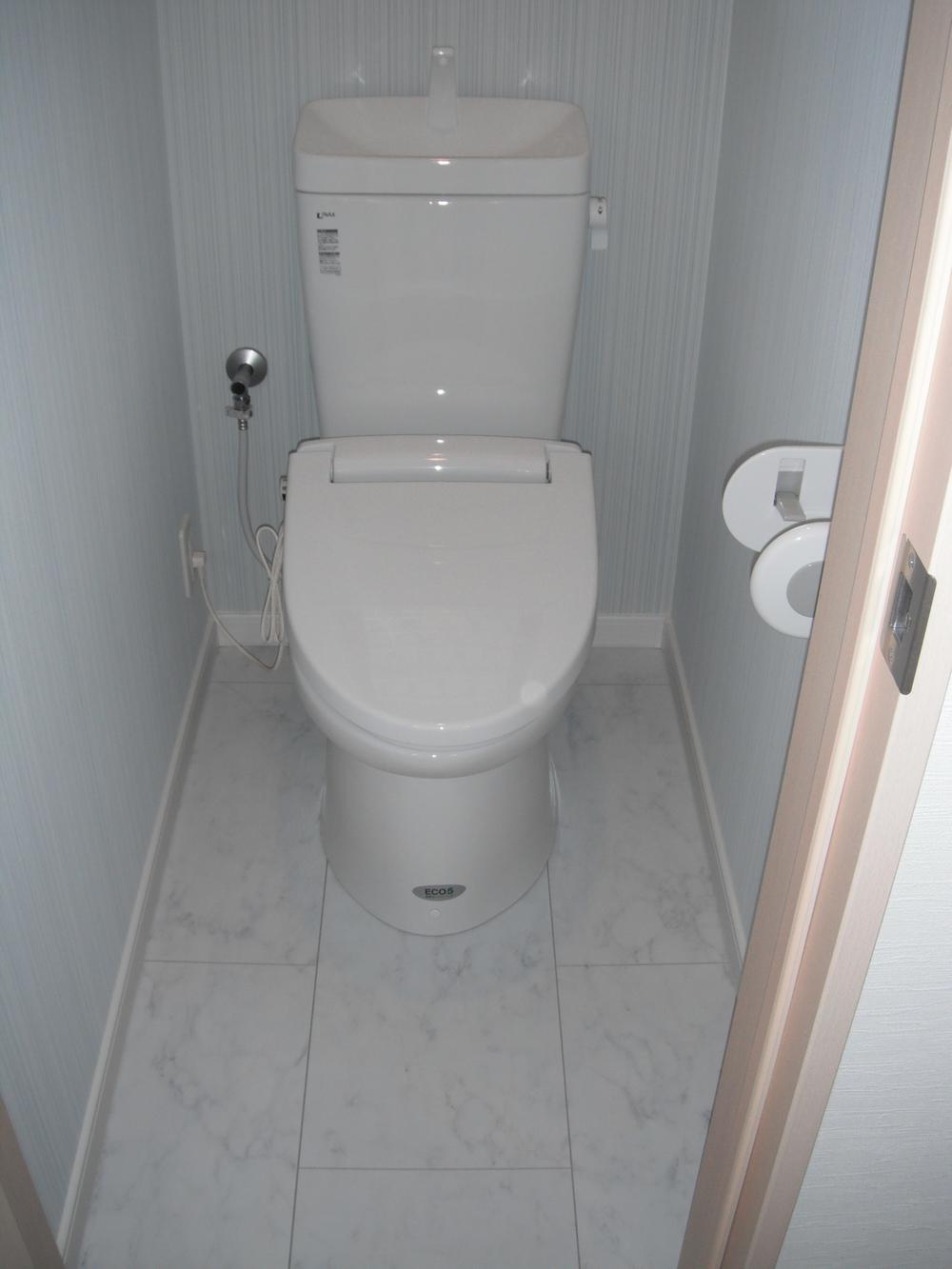 Toilet is with a bidet.
ウォシュレット付のトイレです。
Non-living roomリビング以外の居室 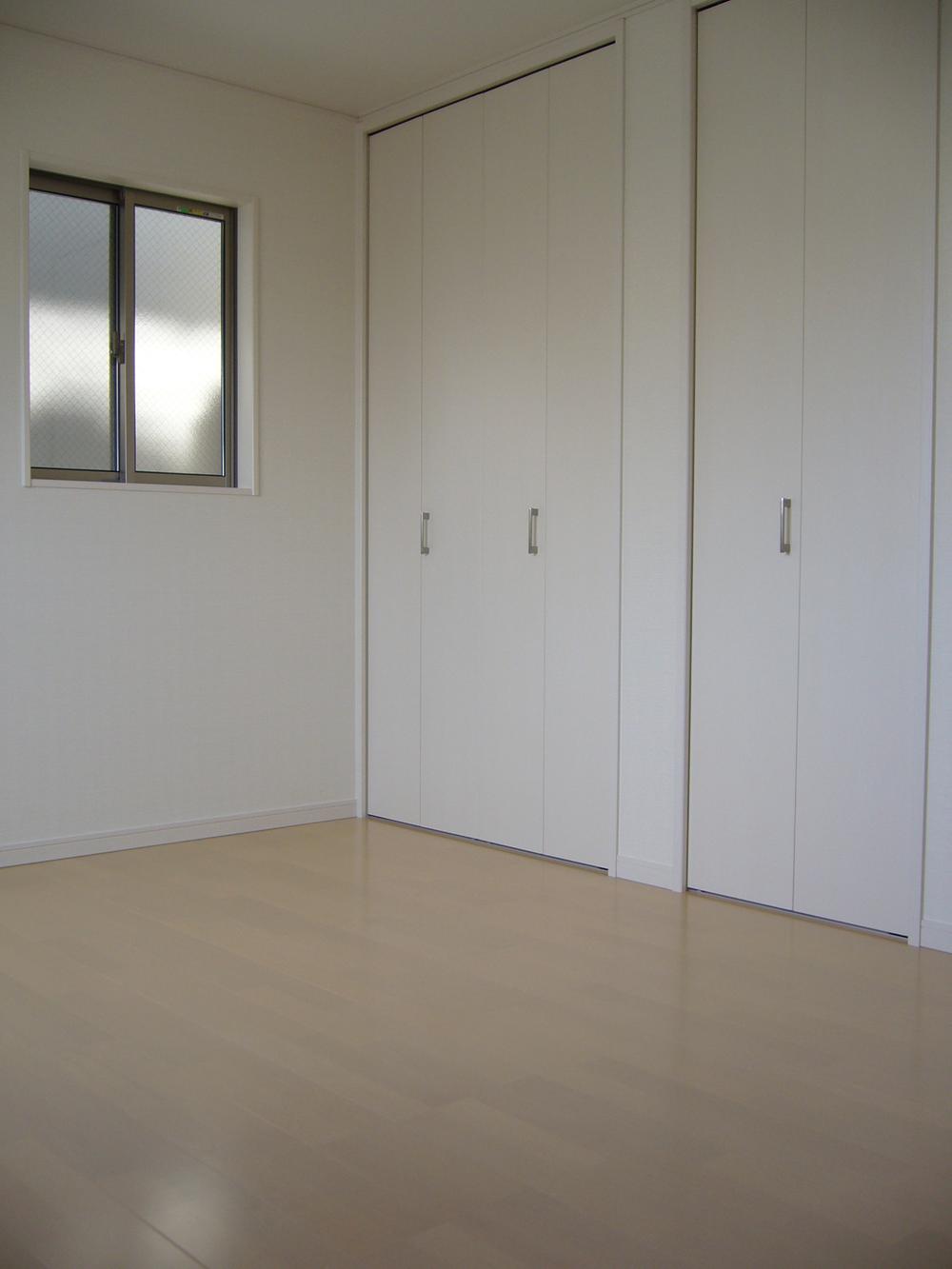 Your favorite cross, You can select a flooring.
お好きなクロス、フローリングをお選びいただけます。
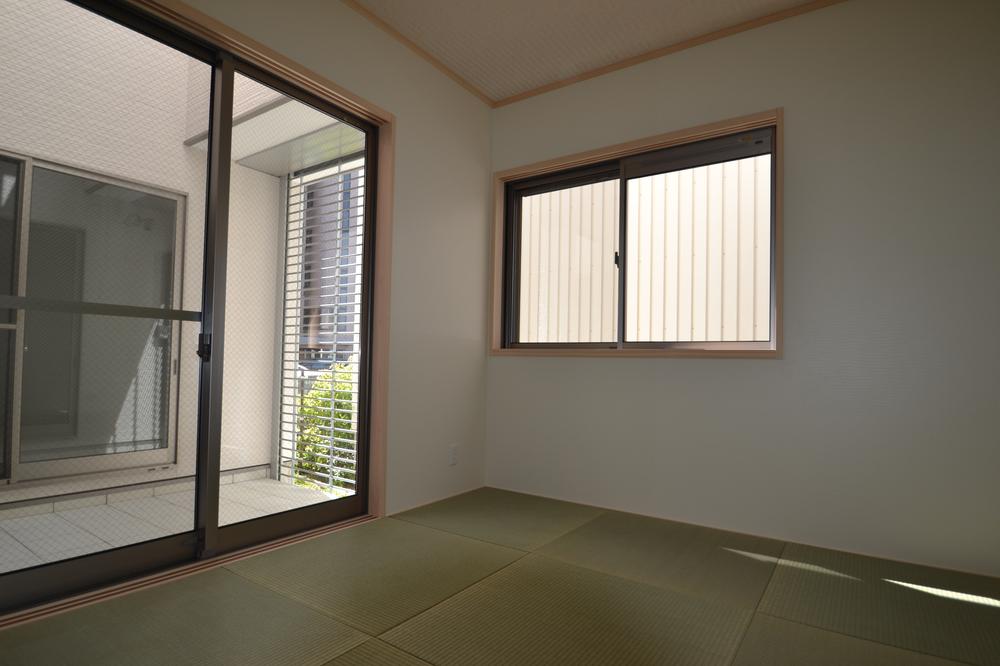 Your favorite cross, You can select a flooring.
お好きなクロス、フローリングをお選びいただけます。
Location
|









