New Homes » Kansai » Osaka prefecture » Hirano
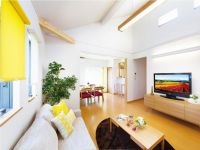 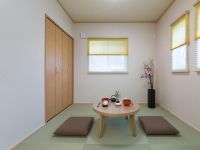
| | Osaka-shi, Osaka Hirano 大阪府大阪市平野区 |
| Subway Tanimachi Line "plain" walk 8 minutes 地下鉄谷町線「平野」歩8分 |
| Corner lot, Or more ceiling height 2.5m, roof balcony, Super closeese-style room, Living stairs, LDK18 tatami mats or more, It is close to the city, Facing south, System kitchen, Flat to the station, Shaping land, Face-to-face kit 角地、天井高2.5m以上、ルーフバルコニー、スーパーが近い、和室、リビング階段、LDK18畳以上、市街地が近い、南向き、システムキッチン、駅まで平坦、整形地、対面式キッ |
| Corner lot, Or more ceiling height 2.5m, roof balcony, Super closeese-style room, Living stairs, LDK18 tatami mats or more, It is close to the city, Facing south, System kitchen, Flat to the station, Shaping land, Face-to-face kitchen, 2-story, Double-glazing, Underfloor Storage, All living room flooring, Walk-in closet, City gas, All rooms are two-sided lighting, Flat terrain, Attic storage, Development subdivision in 角地、天井高2.5m以上、ルーフバルコニー、スーパーが近い、和室、リビング階段、LDK18畳以上、市街地が近い、南向き、システムキッチン、駅まで平坦、整形地、対面式キッチン、2階建、複層ガラス、床下収納、全居室フローリング、ウォークインクロゼット、都市ガス、全室2面採光、平坦地、屋根裏収納、開発分譲地内 |
Local guide map 現地案内図 | | Local guide map 現地案内図 | Features pickup 特徴ピックアップ | | LDK18 tatami mats or more / Super close / It is close to the city / Facing south / System kitchen / Flat to the station / Corner lot / Japanese-style room / Shaping land / Face-to-face kitchen / 2-story / Double-glazing / Underfloor Storage / All living room flooring / Walk-in closet / Or more ceiling height 2.5m / Living stairs / City gas / All rooms are two-sided lighting / roof balcony / Flat terrain / Attic storage / Development subdivision in LDK18畳以上 /スーパーが近い /市街地が近い /南向き /システムキッチン /駅まで平坦 /角地 /和室 /整形地 /対面式キッチン /2階建 /複層ガラス /床下収納 /全居室フローリング /ウォークインクロゼット /天井高2.5m以上 /リビング階段 /都市ガス /全室2面採光 /ルーフバルコニー /平坦地 /屋根裏収納 /開発分譲地内 | Event information イベント情報 | | Model house (Please be sure to ask in advance) schedule / Now open モデルハウス(事前に必ずお問い合わせください)日程/公開中 | Property name 物件名 | | Beaver House Kirenishi ビーバーハウス 喜連西 | Price 価格 | | 30,306,000 yen ~ The price which had been reflected to 45,329,000 yen December 10,, Along with the consumption tax hike has been changed as in this ad 3030万6000円 ~ 4532万9000円12月10日まで反映しておりました価格が、消費税増税に伴い本広告のように変更しております | Floor plan 間取り | | 3LDK ~ 4LDK 3LDK ~ 4LDK | Units sold 販売戸数 | | 9 units 9戸 | Total units 総戸数 | | 19 units 19戸 | Land area 土地面積 | | 77 sq m ~ 114 sq m (registration) 77m2 ~ 114m2(登記) | Building area 建物面積 | | 66.16 sq m ~ 114.43 sq m (registration) 66.16m2 ~ 114.43m2(登記) | Completion date 完成時期(築年月) | | 9 months after the contract 契約後9ヶ月 | Address 住所 | | Osaka-shi, Osaka Hirano Kirenishi 5 大阪府大阪市平野区喜連西5 | Traffic 交通 | | Subway Tanimachi Line "plain" walk 8 minutes 地下鉄谷町線「平野」歩8分
| Related links 関連リンク | | [Related Sites of this company] 【この会社の関連サイト】 | Contact お問い合せ先 | | (Ltd.) Beaver House TEL: 0800-603-1639 [Toll free] mobile phone ・ Also available from PHS
Caller ID is not notified
Please contact the "saw SUUMO (Sumo)"
If it does not lead, If the real estate company (株)ビーバーハウスTEL:0800-603-1639【通話料無料】携帯電話・PHSからもご利用いただけます
発信者番号は通知されません
「SUUMO(スーモ)を見た」と問い合わせください
つながらない方、不動産会社の方は
| Building coverage, floor area ratio 建ぺい率・容積率 | | Building coverage: 80% Volume ratio: 200%, 300% 建ぺい率:80% 容積率:200%、300% | Time residents 入居時期 | | 9 months after the contract 契約後9ヶ月 | Land of the right form 土地の権利形態 | | Ownership 所有権 | Structure and method of construction 構造・工法 | | Wooden 2-story (2 × 4 construction method) 木造2階建(2×4工法) | Use district 用途地域 | | One dwelling, Quasi-residence 1種住居、準住居 | Land category 地目 | | Hybrid land 雑種地 | Other limitations その他制限事項 | | Quasi-fire zones 準防火地域 | Overview and notices その他概要・特記事項 | | Building confirmation number: No. Trust 12-3776 (December 2012 3 days) 建築確認番号:第トラスト12-3776号(平成24年12月3日) | Company profile 会社概要 | | <Seller> governor of Osaka (13) No. 006611 (Ltd.) Beaver House Yubinbango547-0026 Osaka Hirano Kirenishi 4-7-28 <売主>大阪府知事(13)第006611号(株)ビーバーハウス〒547-0026 大阪府大阪市平野区喜連西4-7-28 |
Livingリビング 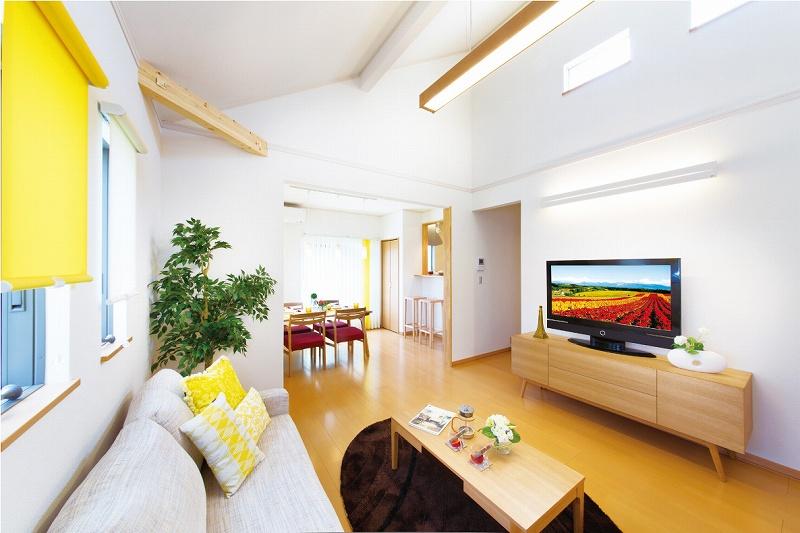 High ceiling in the open-minded LDK (8 May 2013 shooting)
高天井で開放的なLDK(2013年8月撮影)
Non-living roomリビング以外の居室 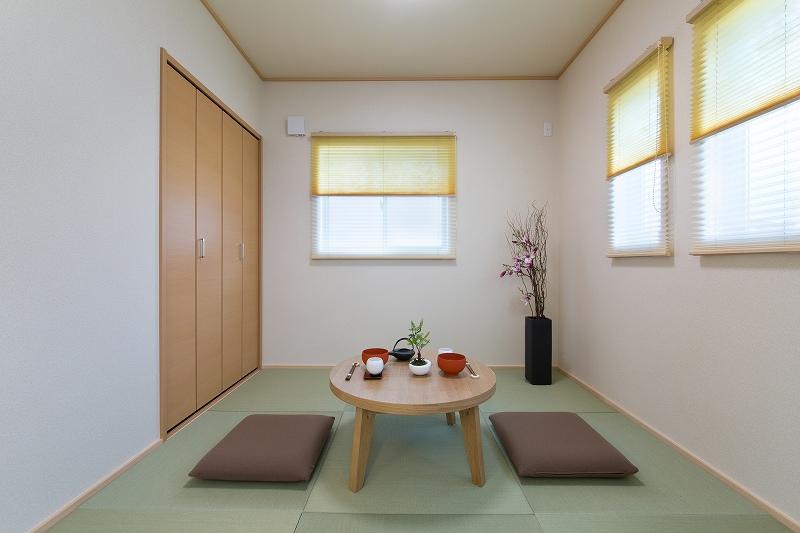 Japanese-style room, which can also be partitioned by a screen partition. (August 2013 shooting)
スクリーンパーティションで仕切ることもできる和室。(2013年8月撮影)
Kitchenキッチン 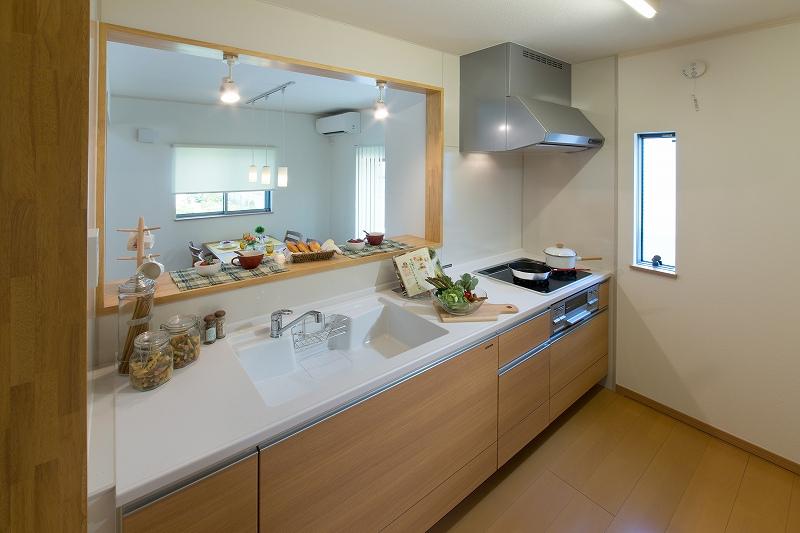 It seems to be momentum conversation with the family face-to-face kitchen. (August 2013 shooting)
対面キッチンで家族との会話も弾みそう。(2013年8月撮影)
Local appearance photo現地外観写真 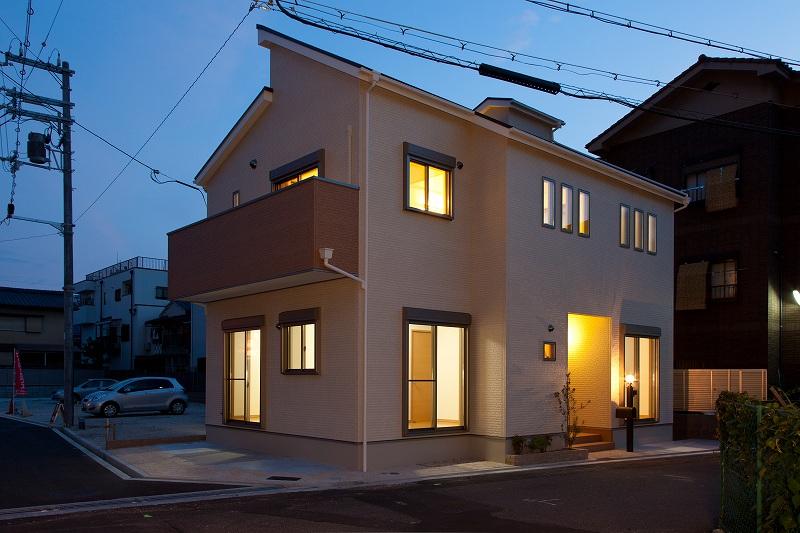 Local model house complete. Tours being held! (August 2013 shooting)
現地モデルハウス完成。見学会開催中!(2013年8月撮影)
Local photos, including front road前面道路含む現地写真 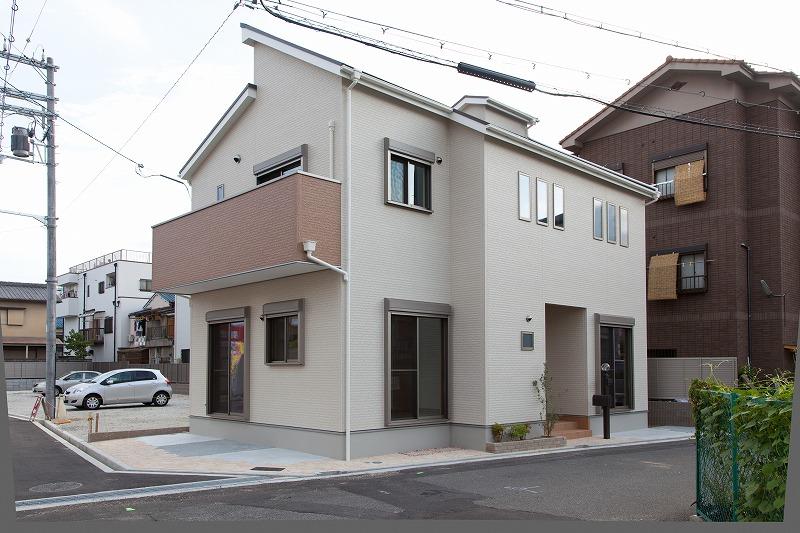 Local (August 2013) Shooting
現地(2013年8月)撮影
Balconyバルコニー 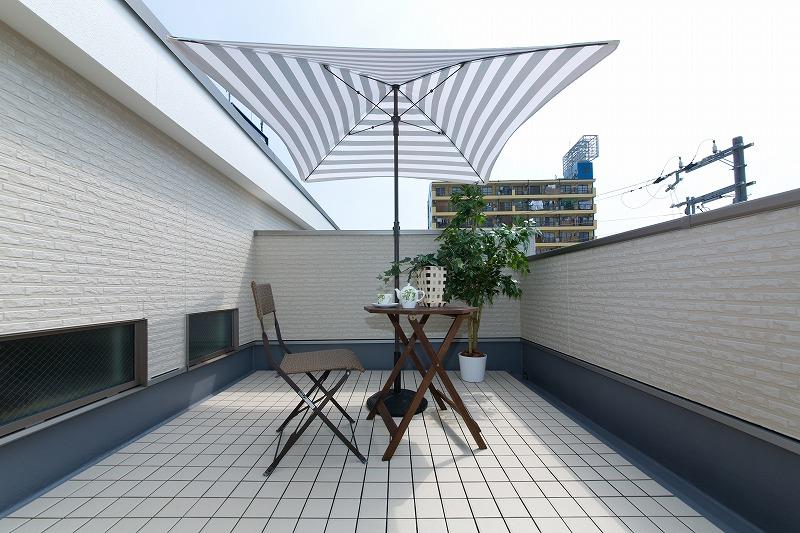 As a healing space of private and family, Roof balcony to be proud. (August 2013 shooting)
プライベートや家族の癒しの空間として、自慢になるルーフバルコニー。(2013年8月撮影)
Station駅 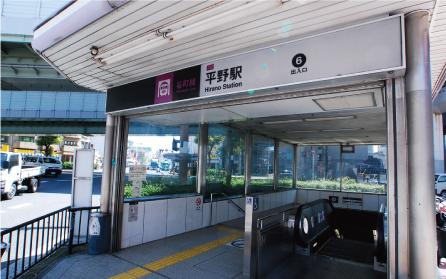 640m to the subway Tanimachi Line "plain" station
地下鉄谷町線「平野」駅まで640m
Model house photoモデルハウス写真 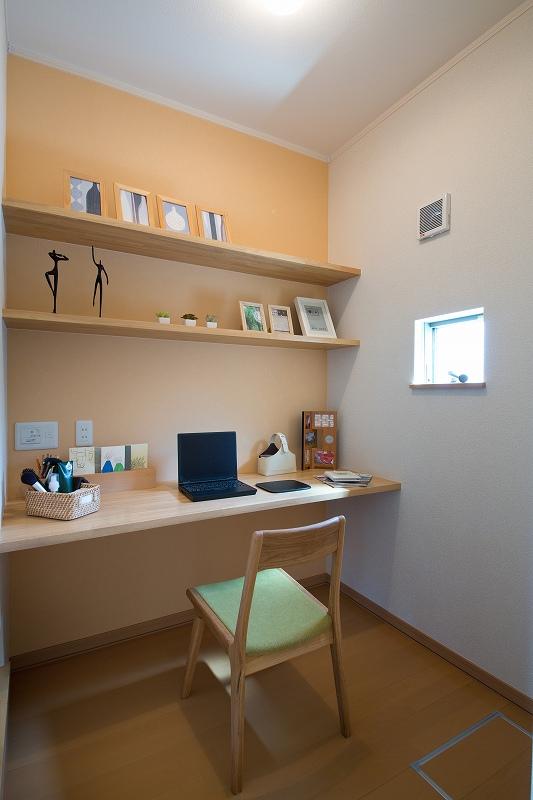 Study space provided in the master bedroom. (August 2013 shooting)
主寝室に設けられた書斎スペース。(2013年8月撮影)
The entire compartment Figure全体区画図 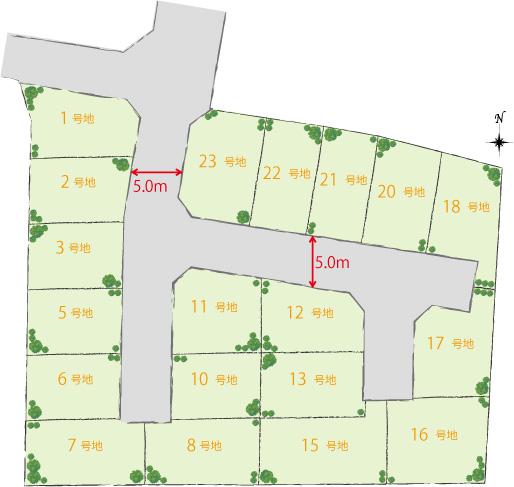 All 19 compartments, The city of two-story is the birth.
全19区画、2階建ての街が誕生。
Local guide map現地案内図 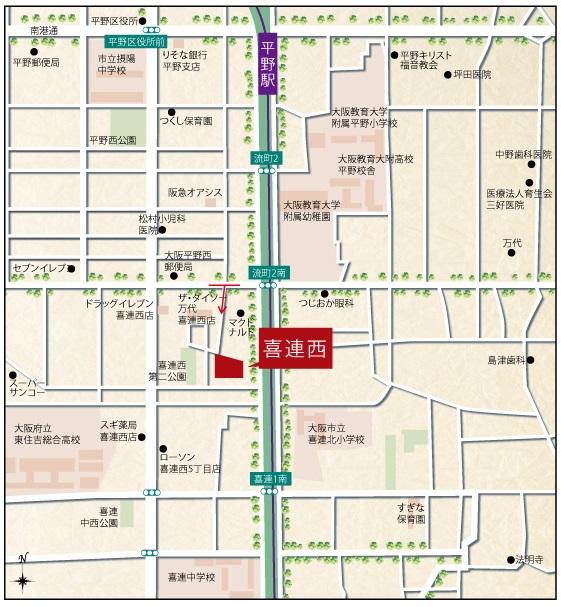 Subway Tanimachi Line "plain" station 8-minute walk.
地下鉄谷町線「平野」駅徒歩8分。
Supermarketスーパー 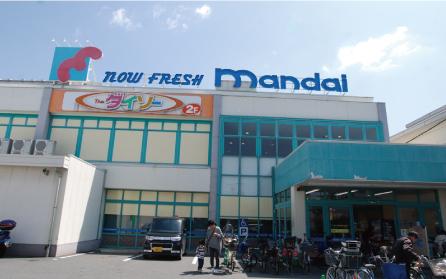 80m to Bandai
万代まで80m
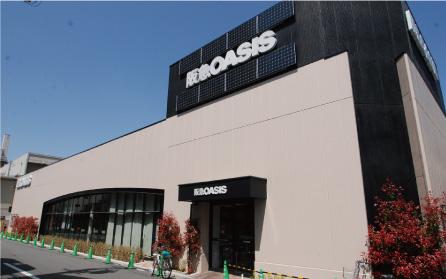 Hankyu to Oasis 320m
阪急オアシスまで320m
Primary school小学校 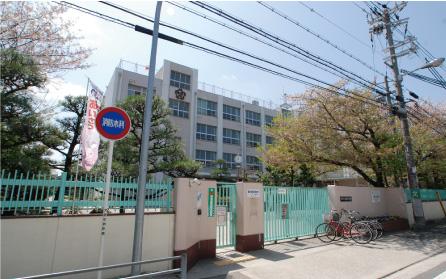 400m to Kire North Elementary School
喜連北小学校まで400m
Junior high school中学校 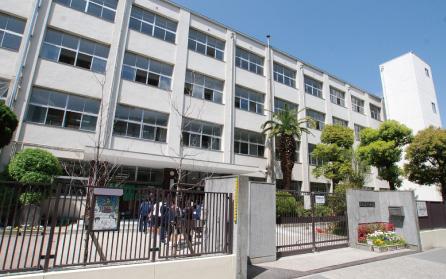 Kire 160m until junior high school
喜連中学校まで160m
Location
|















