New Homes » Kansai » Osaka prefecture » Hirano
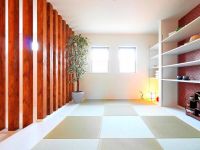 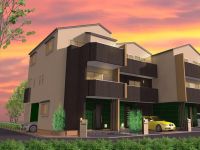
| | Osaka-shi, Osaka Hirano 大阪府大阪市平野区 |
| JR Kansai Main Line "plain" walk 10 minutes JR関西本線「平野」歩10分 |
| Hirano-ku's traditional beauty to Hiranokita ・ Warm was the Sukiya in concept, And birth is beautiful designer House! Its appearance, Also mesmerized the coming and going people, not only those who live. 平野区平野北に日本の伝統美・数寄屋をコンセプトにしたあたたかく、美しいデザイナーズハウスが誕生します!その外観は、住まう人だけでなく行き交う人々をも魅了させます。 |
| JR Kansai Main Line to "plain" station, 6-minute walk (500m)! It may be access to the station, Is a convenient environment within walking distance as well, such as supermarkets and convenience stores. Mansion feel the taste some Japanese beauty is, Live gives you peace in the hearts of people. Since the house is something that both the life, Design what was thoroughly stuck to just not function ... JR関西本線「平野」駅まで、徒歩6分(500m)!駅へのアクセスもよく、スーパーやコンビニなども徒歩圏内という便利な環境です。風情ある日本美を感じさせる邸宅は、住む人々の心に安らぎを与えます。家は人生を共にするものだから、デザインだけでなく機能にもとことんこだわったものを… |
Local guide map 現地案内図 | | Local guide map 現地案内図 | Property name 物件名 | | Hirano Hiranokita Parktown 平野区平野北パークタウン | Price 価格 | | 35,800,000 yen 3580万円 | Floor plan 間取り | | 4LDK 4LDK | Units sold 販売戸数 | | 3 units 3戸 | Total units 総戸数 | | 3 units 3戸 | Land area 土地面積 | | 72.74 sq m 72.74m2 | Building area 建物面積 | | 112.96 sq m ~ 124.44 sq m 112.96m2 ~ 124.44m2 | Driveway burden-road 私道負担・道路 | | Road width: 4m ~ , Asphaltic pavement 道路幅:4m ~ 、アスファルト舗装 | Address 住所 | | Osaka-shi, Osaka Hirano Hiranokita 2-6-1 大阪府大阪市平野区平野北2-6-1 | Traffic 交通 | | JR Kansai Main Line "plain" walk 10 minutes
JR Kansai Main Line "Kami" walk 16 minutes
JR Osaka Higashi Line "Shin Kami" walk 17 minutes JR関西本線「平野」歩10分
JR関西本線「加美」歩16分
JRおおさか東線「新加美」歩17分
| Related links 関連リンク | | [Related Sites of this company] 【この会社の関連サイト】 | Contact お問い合せ先 | | TEL: 0800-603-8047 [Toll free] mobile phone ・ Also available from PHS
Caller ID is not notified
Please contact the "saw SUUMO (Sumo)"
If it does not lead, If the real estate company TEL:0800-603-8047【通話料無料】携帯電話・PHSからもご利用いただけます
発信者番号は通知されません
「SUUMO(スーモ)を見た」と問い合わせください
つながらない方、不動産会社の方は
| Building coverage, floor area ratio 建ぺい率・容積率 | | Kenpei rate: 60%, Volume ratio: 200% 建ペい率:60%、容積率:200% | Land of the right form 土地の権利形態 | | Ownership 所有権 | Structure and method of construction 構造・工法 | | Wooden three-story 木造3階建 | Use district 用途地域 | | Semi-industrial 準工業 | Overview and notices その他概要・特記事項 | | Building confirmation number: No. KKK01304091 建築確認番号:第KKK01304091号 | Company profile 会社概要 | | <Marketing alliance (mediated)> governor of Osaka (3) No. 047901 (Ltd.) housing gallery Yubinbango538-0052 Osaka-shi, Osaka Tsurumi-ku, Yokozutsumi 4-28-20 <販売提携(媒介)>大阪府知事(3)第047901号(株)ハウジングギャラリー〒538-0052 大阪府大阪市鶴見区横堤4-28-20 |
Same specifications photos (Other introspection)同仕様写真(その他内観) 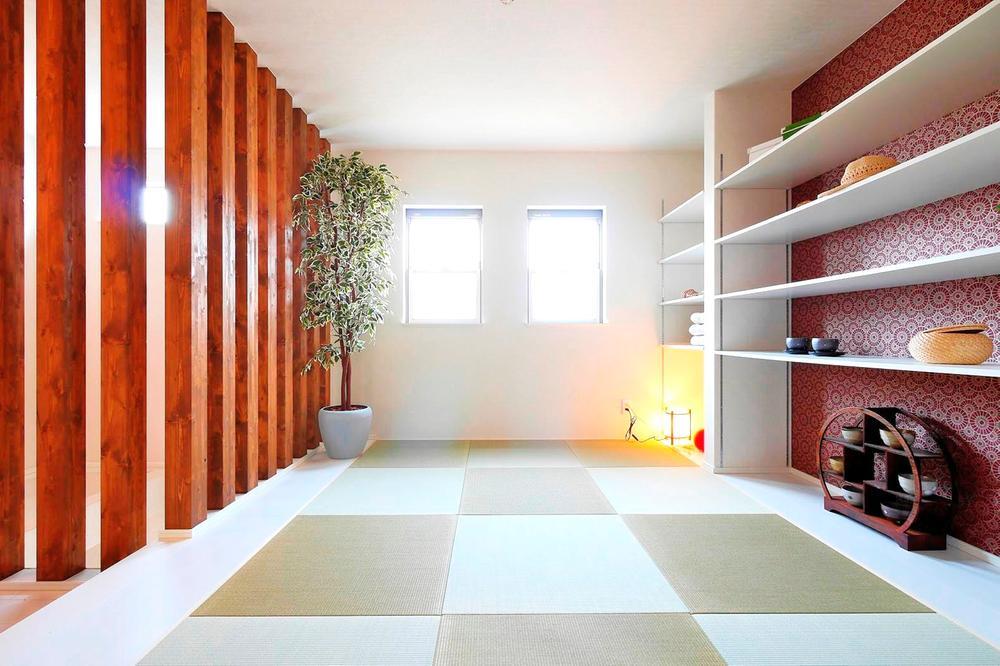 Mansion of a warm welcome peace a live person
住まう人を温かく迎える安らぎの邸宅
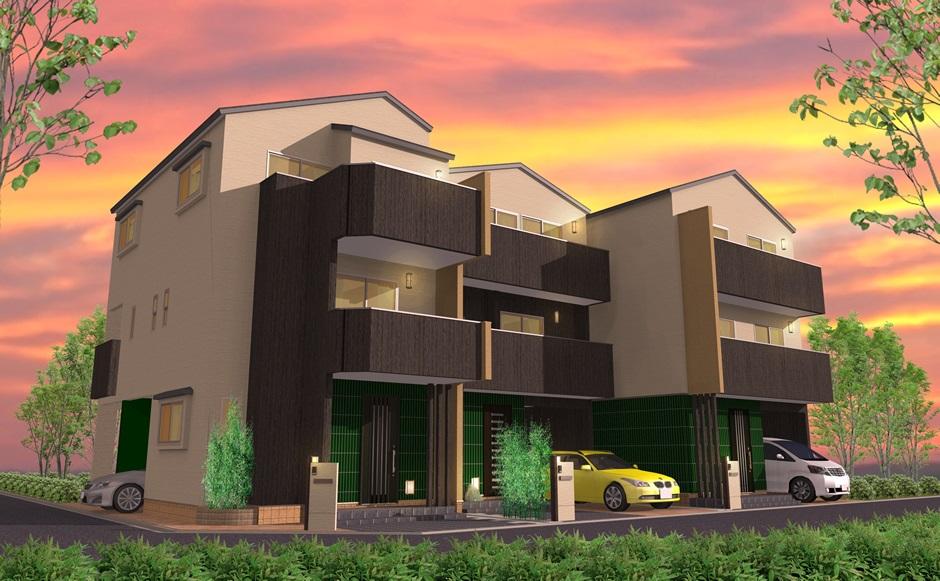 Cityscape Rendering
街並完成予想図
Other introspectionその他内観 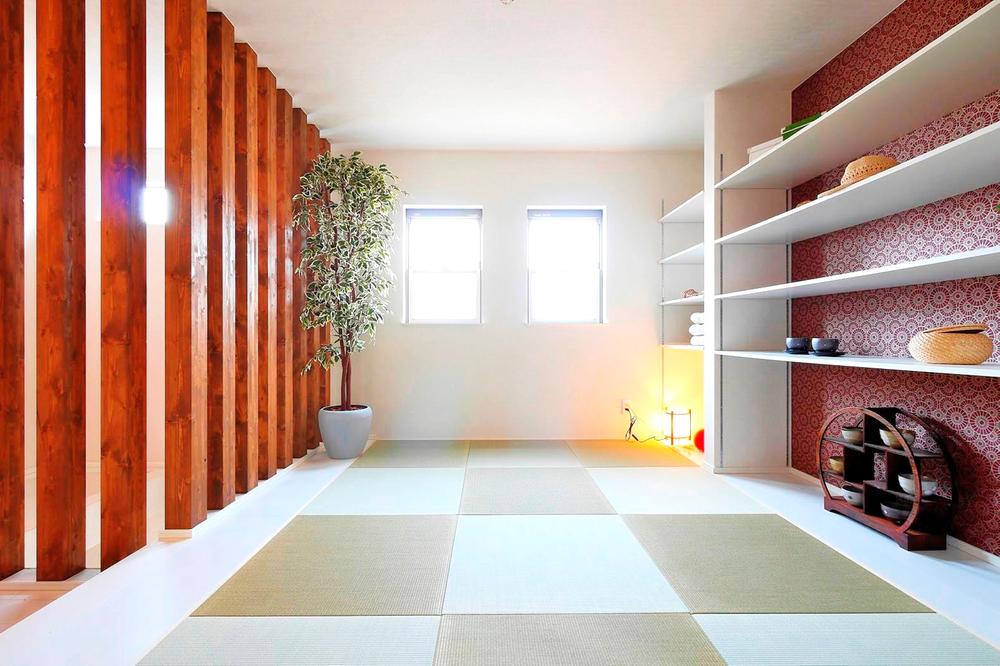 Our construction cases
当社施工例
Livingリビング 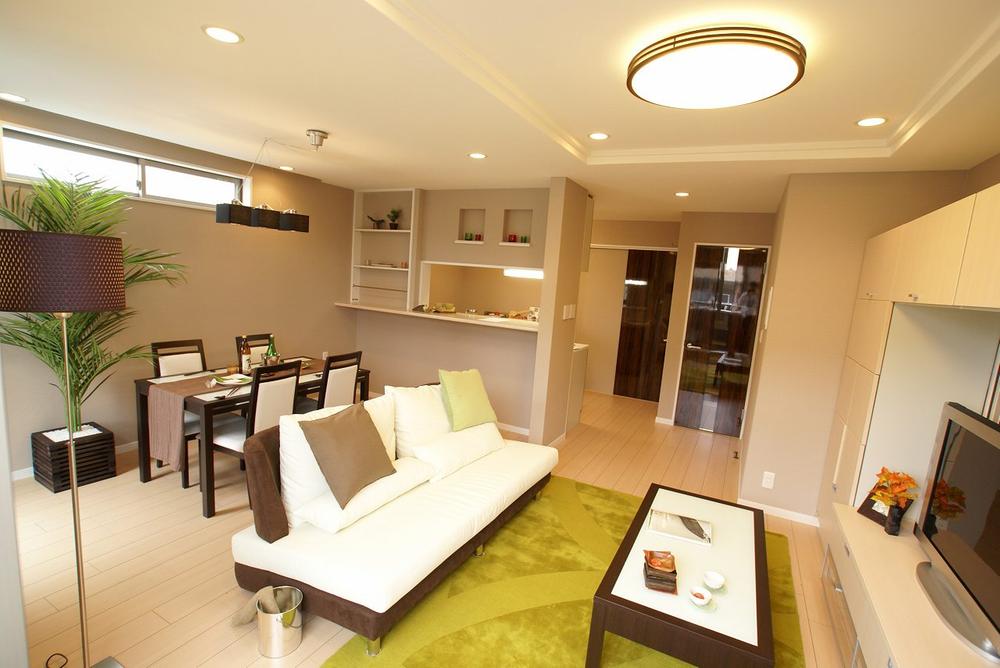 Our construction cases
当社施工例
Floor plan間取り図 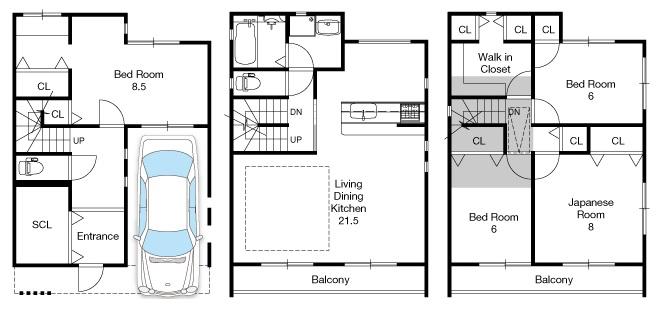 (C No. land), Price 35,800,000 yen, 4LDK, Land area 72.74 sq m , Building area 119.89 sq m
(C号地)、価格3580万円、4LDK、土地面積72.74m2、建物面積119.89m2
Local appearance photo現地外観写真 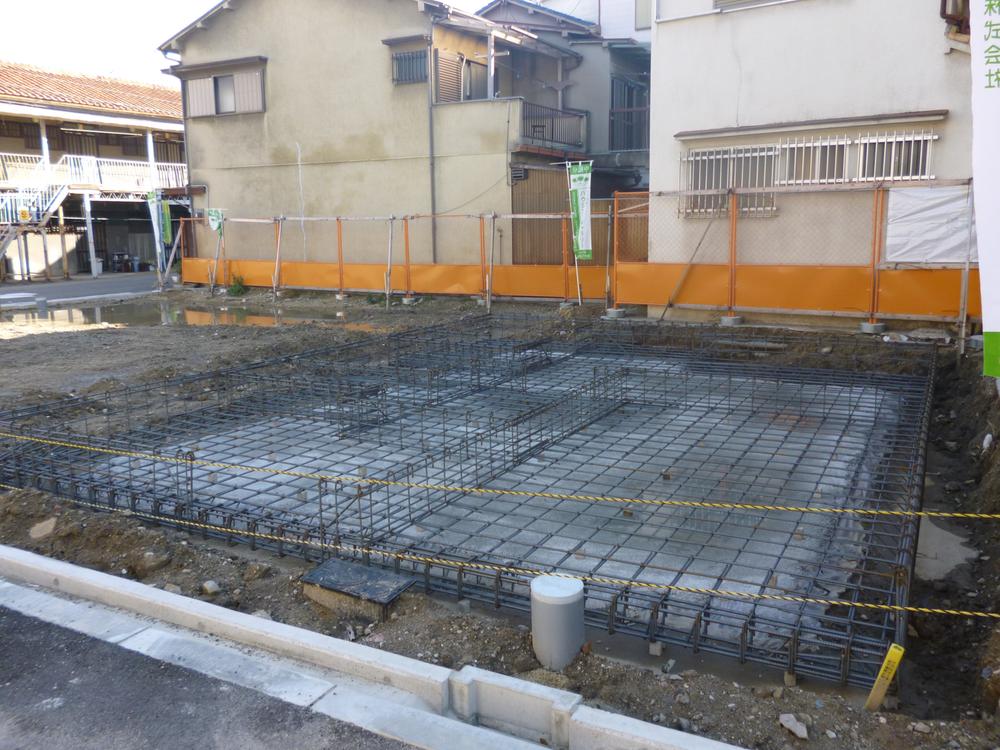 Local (11 May 2013) Shooting
現地(2013年11月)撮影
Kitchenキッチン 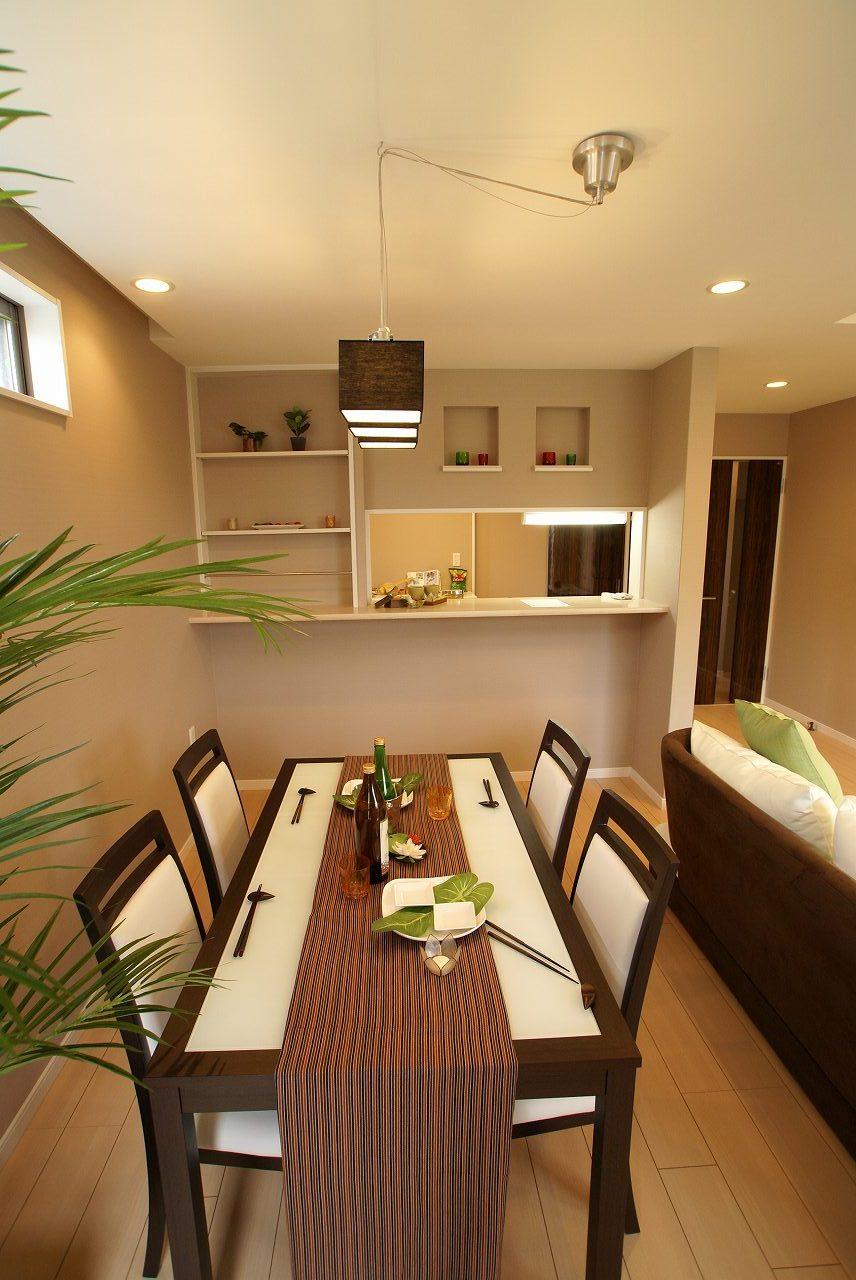 Our construction cases
当社施工例
Local photos, including front road前面道路含む現地写真 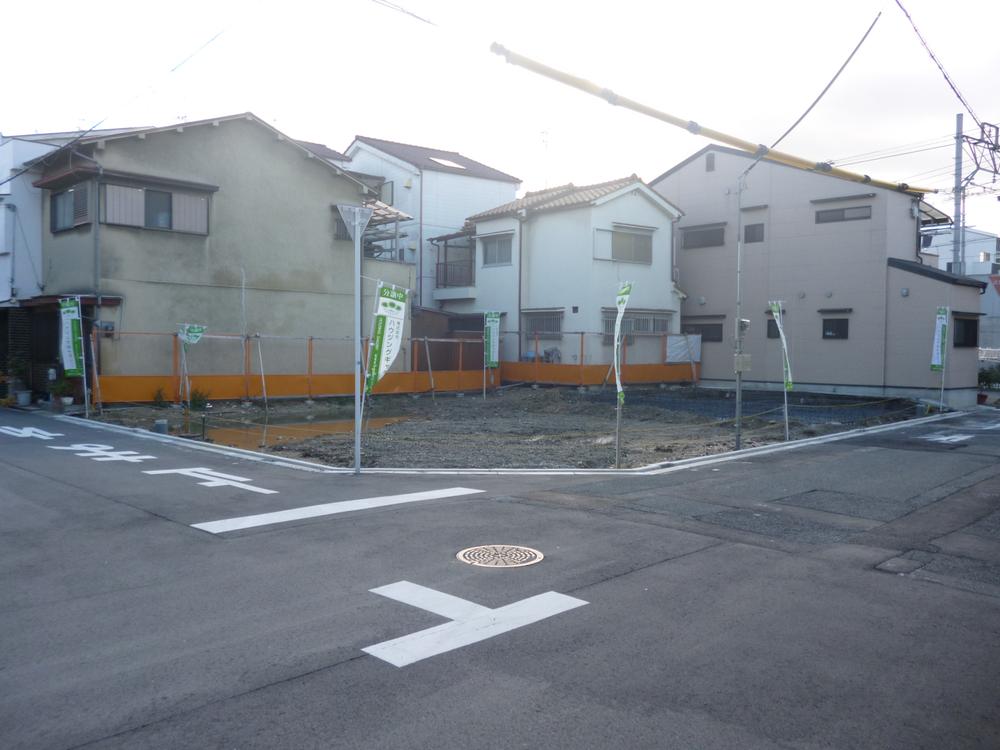 Local (11 May 2013) Shooting
現地(2013年11月)撮影
Supermarketスーパー 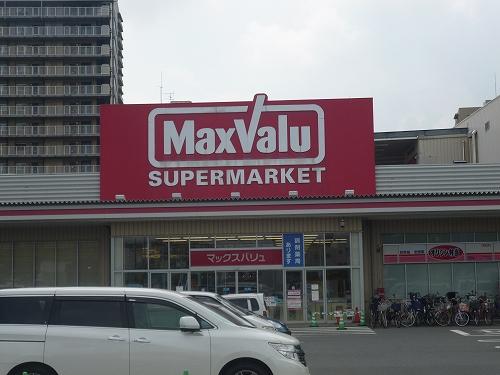 Maxvalu 450m until the plains Ekimae
マックスバリュ平野駅前店まで450m
Other introspectionその他内観 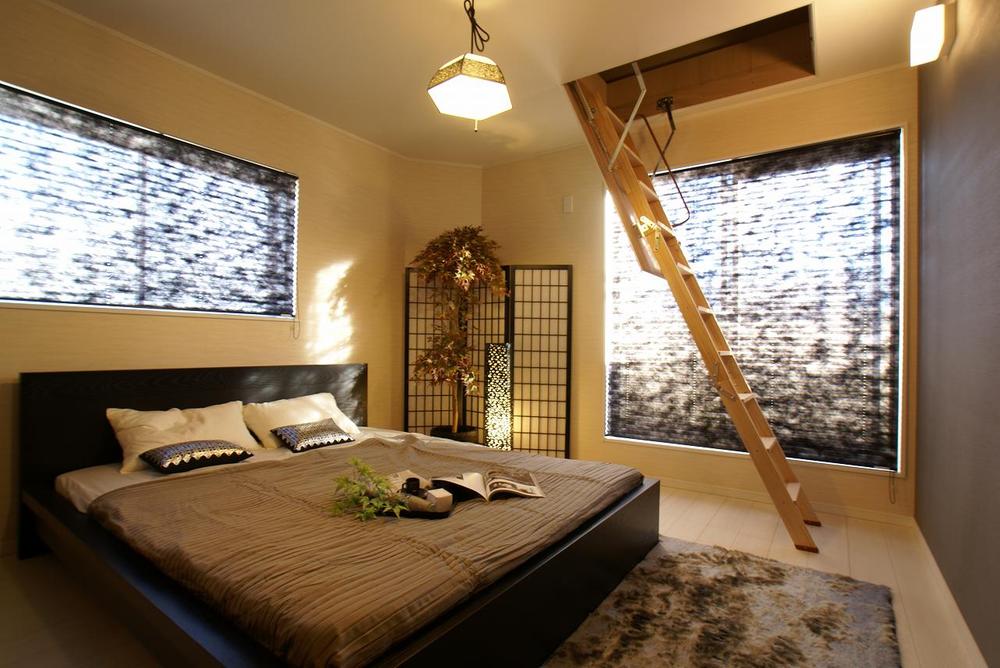 Our construction cases
当社施工例
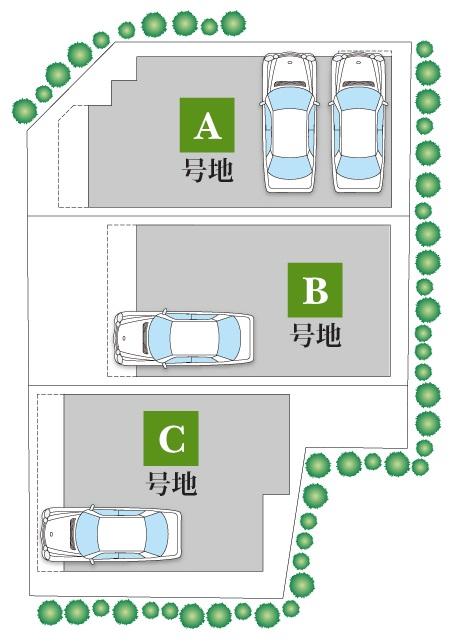 The entire compartment Figure
全体区画図
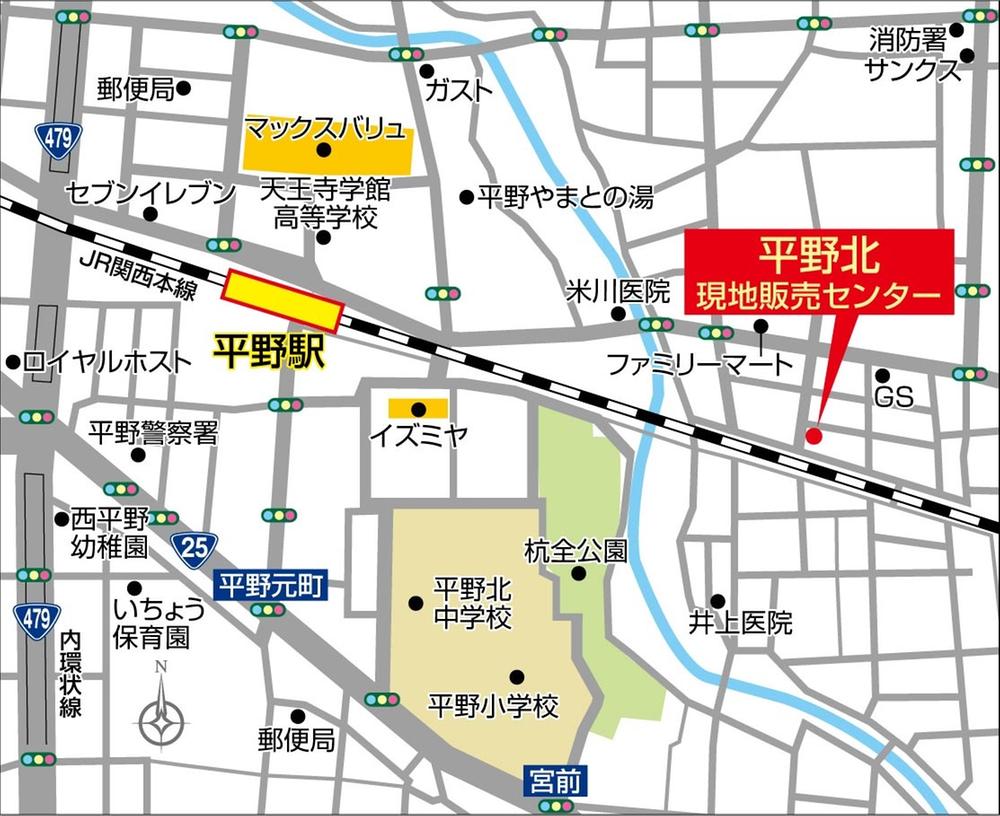 Local guide map
現地案内図
Convenience storeコンビニ 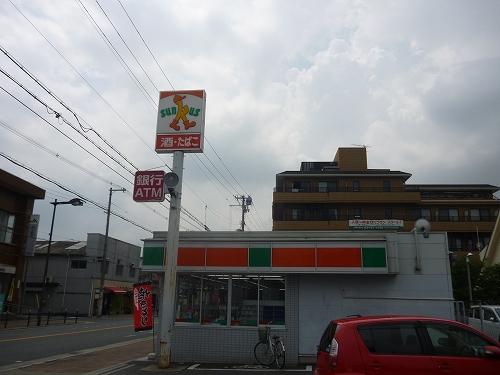 410m until Thanksgiving Kamishogakuji shop
サンクス加美正覚寺店まで410m
Other introspectionその他内観 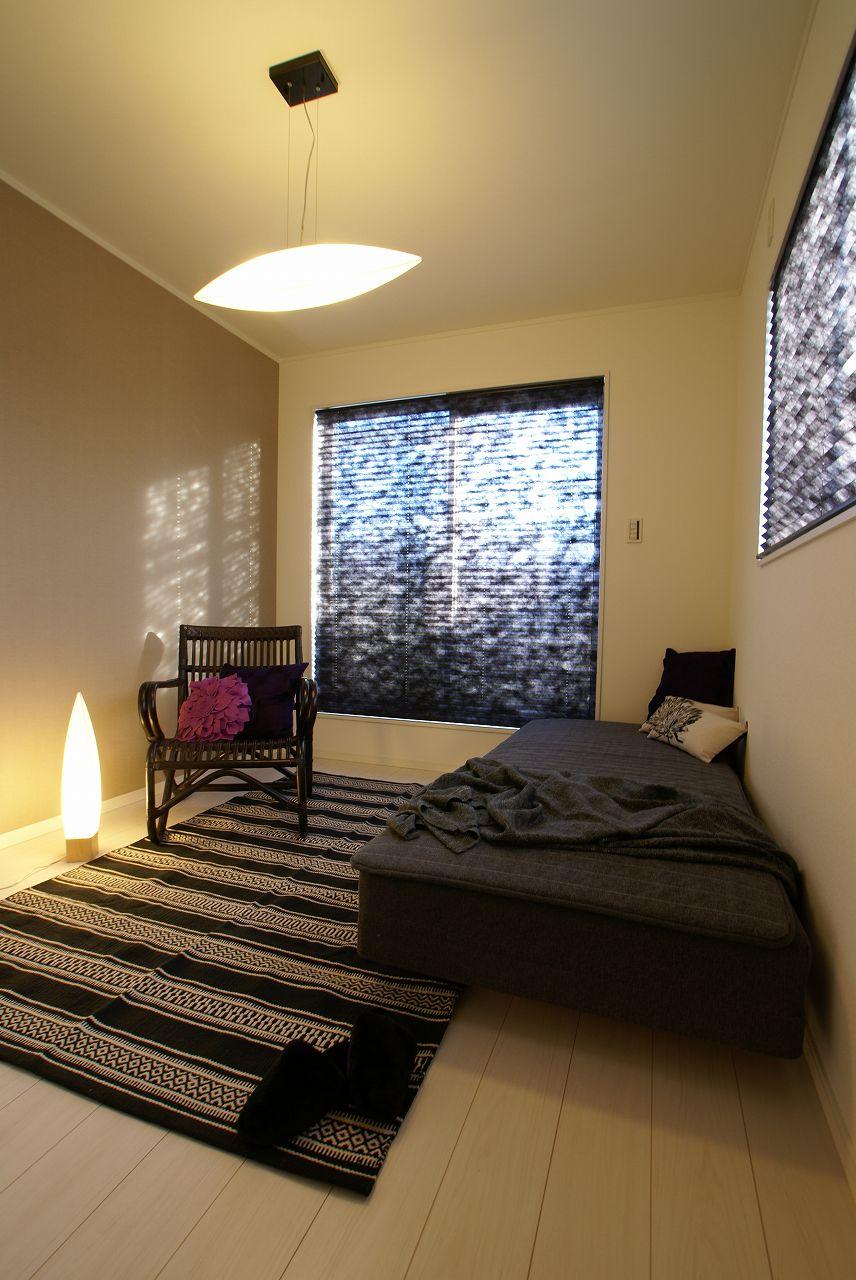 Our construction cases
当社施工例
Supermarketスーパー 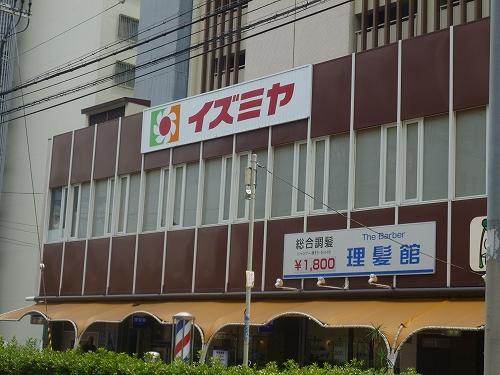 Izumiya 450m to plain shop
イズミヤ平野店まで450m
Other introspectionその他内観 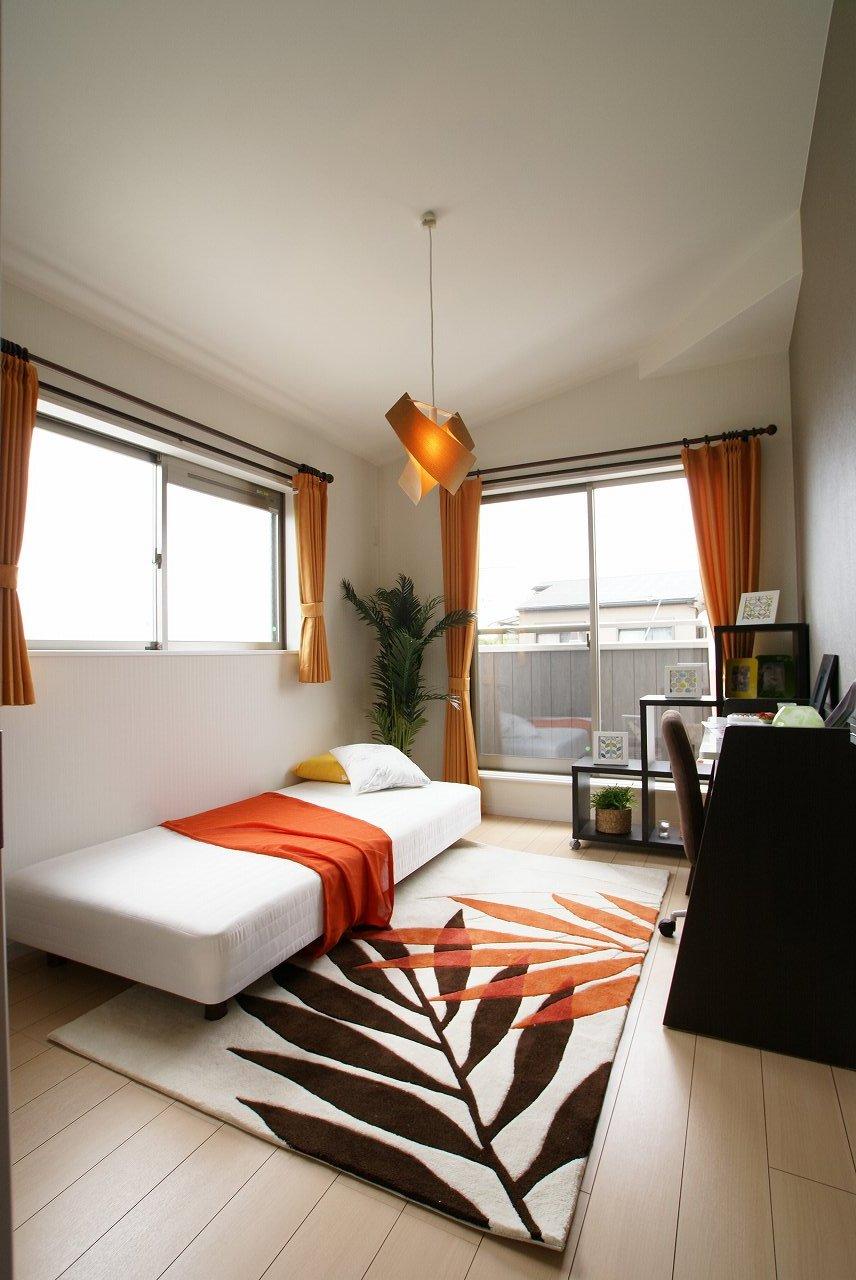 Our construction Reikage
当社施工例影
Primary school小学校 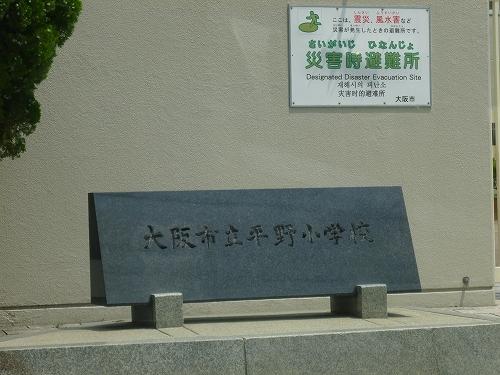 590m to Hirano Elementary School
平野小学校まで590m
Junior high school中学校 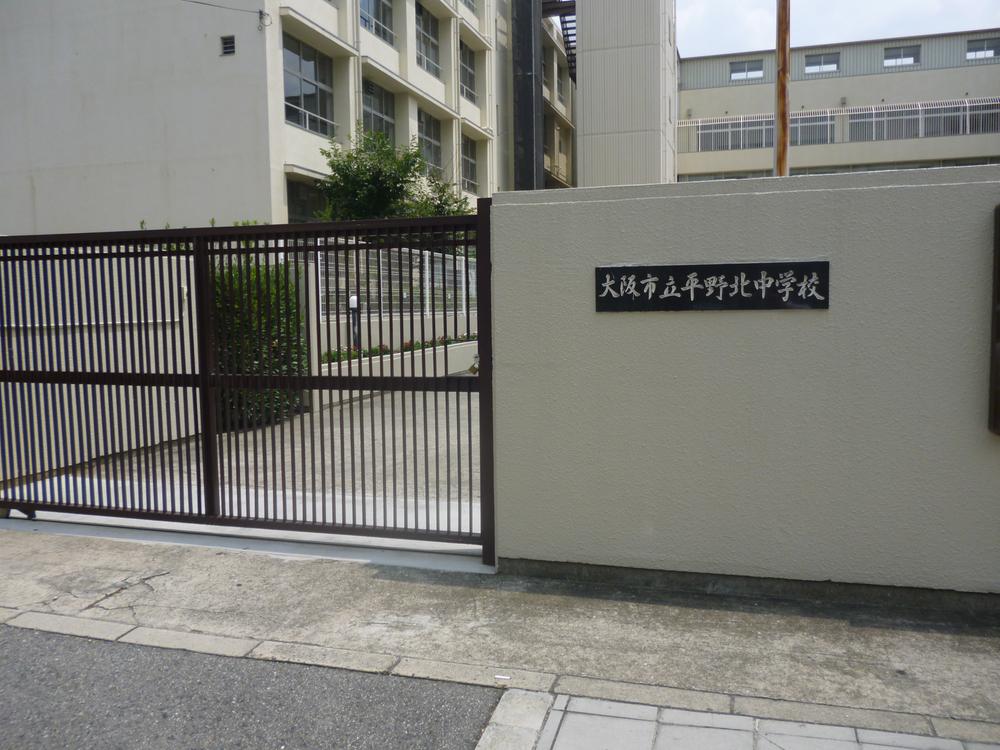 Hiranokita 350m until junior high school
平野北中学校まで350m
Kindergarten ・ Nursery幼稚園・保育園 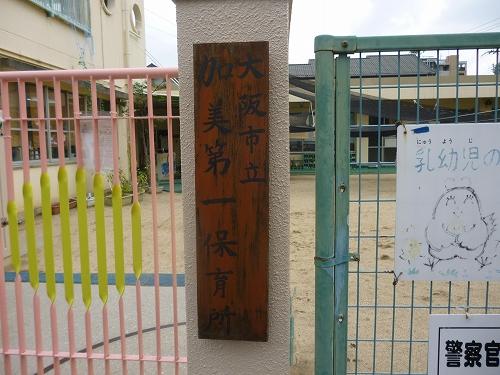 Kami 300m until the first nursery school
加美第一保育園まで300m
Hospital病院 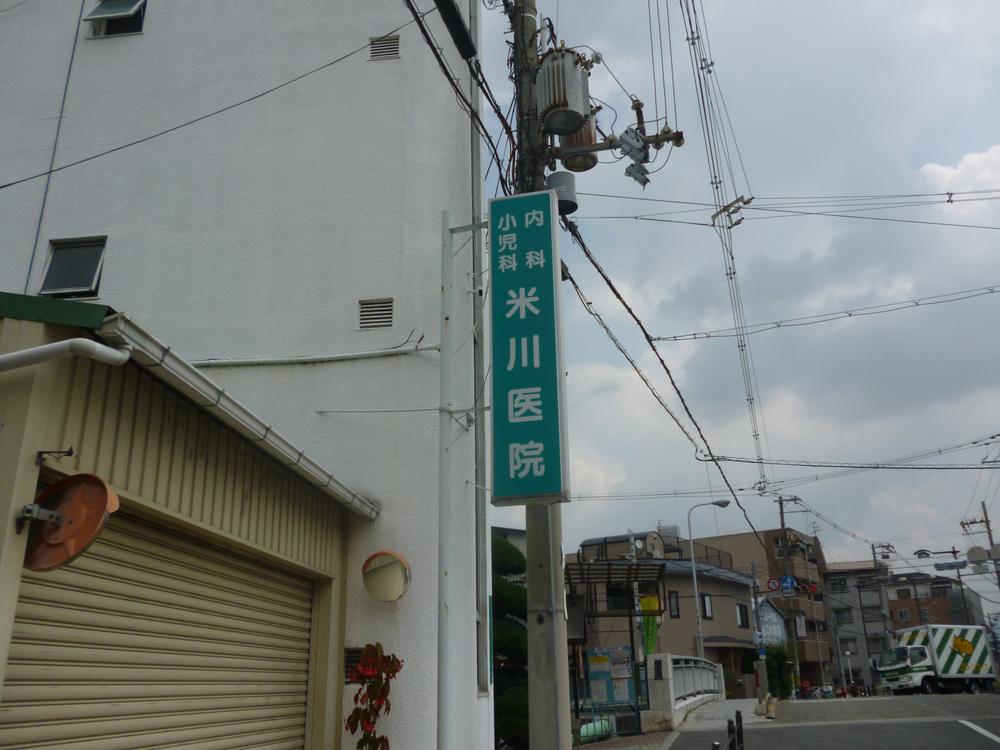 YONEKAWA until the clinic 230m
米川医院まで230m
Location
|





















