New Homes » Kansai » Osaka prefecture » Hirano
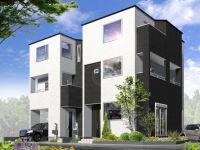 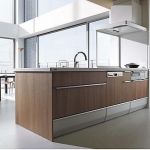
| | Osaka-shi, Osaka Hirano 大阪府大阪市平野区 |
| Subway Tanimachi Line "plain" walk 10 minutes 地下鉄谷町線「平野」歩10分 |
| 2 subdivisions started in Plain Western popular area. A quiet residential area, Lighting per corner lot, Ventilation is good. We look forward to come Contact Us. 人気地域の平野西で2区画分譲開始。閑静な住宅街、角地につき採光、通風良好です。是非お問い合わせお待ちしております。 |
Features pickup 特徴ピックアップ | | Pre-ground survey / 2 along the line more accessible / LDK18 tatami mats or more / Super close / It is close to the city / System kitchen / Bathroom Dryer / Yang per good / All room storage / Flat to the station / A quiet residential area / Around traffic fewer / Or more before road 6m / Corner lot / Japanese-style room / Shaping land / Face-to-face kitchen / Toilet 2 places / Bathroom 1 tsubo or more / 2-story / Double-glazing / Warm water washing toilet seat / The window in the bathroom / High-function toilet / Ventilation good / All living room flooring / IH cooking heater / Dish washing dryer / All room 6 tatami mats or more / Water filter / Three-story or more / Living stairs / Flat terrain 地盤調査済 /2沿線以上利用可 /LDK18畳以上 /スーパーが近い /市街地が近い /システムキッチン /浴室乾燥機 /陽当り良好 /全居室収納 /駅まで平坦 /閑静な住宅地 /周辺交通量少なめ /前道6m以上 /角地 /和室 /整形地 /対面式キッチン /トイレ2ヶ所 /浴室1坪以上 /2階建 /複層ガラス /温水洗浄便座 /浴室に窓 /高機能トイレ /通風良好 /全居室フローリング /IHクッキングヒーター /食器洗乾燥機 /全居室6畳以上 /浄水器 /3階建以上 /リビング階段 /平坦地 | Price 価格 | | 29,800,000 yen ~ 33,800,000 yen 2980万円 ~ 3380万円 | Floor plan 間取り | | 3LDK ~ 5LDK 3LDK ~ 5LDK | Units sold 販売戸数 | | 2 units 2戸 | Total units 総戸数 | | 2 units 2戸 | Land area 土地面積 | | 64.65 sq m (measured) 64.65m2(実測) | Building area 建物面積 | | 80 sq m ~ 103.05 sq m (measured) 80m2 ~ 103.05m2(実測) | Completion date 完成時期(築年月) | | 4 months after the contract 契約後4ヶ月 | Address 住所 | | Osaka-shi, Osaka Hirano Plain Western 4 大阪府大阪市平野区平野西4 | Traffic 交通 | | Subway Tanimachi Line "plain" walk 10 minutes
Kintetsu Minami-Osaka Line "Harinakano" walk 15 minutes
Subway Tanimachi Line "Kireuriwari" walk 20 minutes 地下鉄谷町線「平野」歩10分
近鉄南大阪線「針中野」歩15分
地下鉄谷町線「喜連瓜破」歩20分
| Contact お問い合せ先 | | Co., Ltd. Grace housing TEL: 0800-808-7763 [Toll free] mobile phone ・ Also available from PHS
Caller ID is not notified
Please contact the "saw SUUMO (Sumo)"
If it does not lead, If the real estate company (株)グレースハウジングTEL:0800-808-7763【通話料無料】携帯電話・PHSからもご利用いただけます
発信者番号は通知されません
「SUUMO(スーモ)を見た」と問い合わせください
つながらない方、不動産会社の方は
| Building coverage, floor area ratio 建ぺい率・容積率 | | Kenpei rate: 80%, Volume ratio: 200% 建ペい率:80%、容積率:200% | Time residents 入居時期 | | 4 months after the contract 契約後4ヶ月 | Land of the right form 土地の権利形態 | | Ownership 所有権 | Structure and method of construction 構造・工法 | | Wooden three-story (framing method), Wooden 2-story (framing method) 木造3階建(軸組工法)、木造2階建(軸組工法) | Use district 用途地域 | | Two dwellings 2種住居 | Other limitations その他制限事項 | | Quasi-fire zones 準防火地域 | Overview and notices その他概要・特記事項 | | Building confirmation number: first KKK125478 建築確認番号:第KKK125478 | Company profile 会社概要 | | <Marketing alliance (mediated)> governor of Osaka (2) No. 053083 (Ltd.) Grace housing Yubinbango542-0081, Chuo-ku, Osaka-shi Minamisenba 4-7-11 <販売提携(媒介)>大阪府知事(2)第053083号(株)グレースハウジング〒542-0081 大阪府大阪市中央区南船場4-7-11 |
Rendering (appearance)完成予想図(外観) 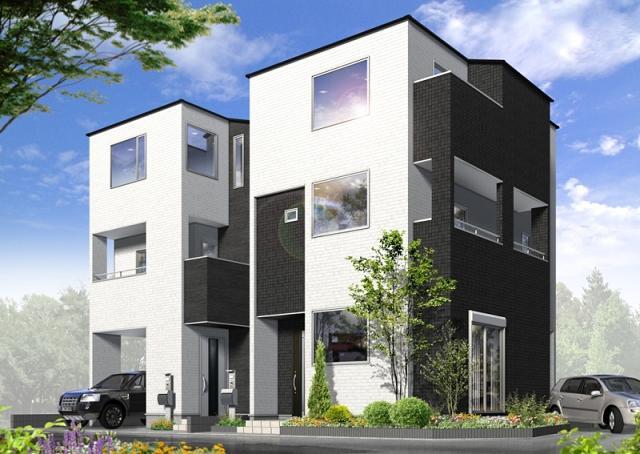 Exterior design, You can color select.
外観デザイン、カラーセレクトできます。
Kitchenキッチン 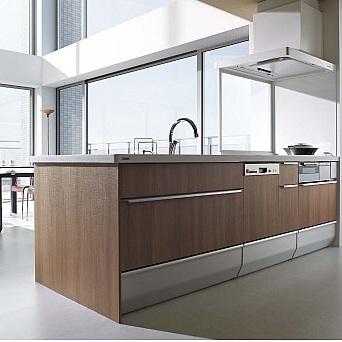 Open kitchen adopted a sense of open
開放感あるオープンキッチン採用
Bathroom浴室 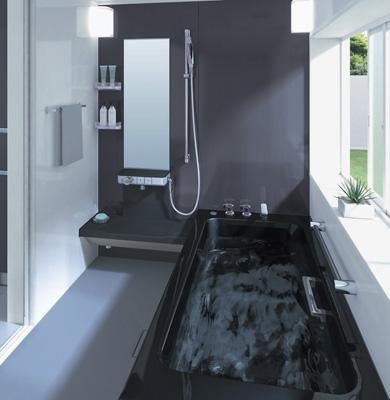 Bathroom drying heater standard specification
浴室乾燥暖房機標準仕様
Floor plan間取り図 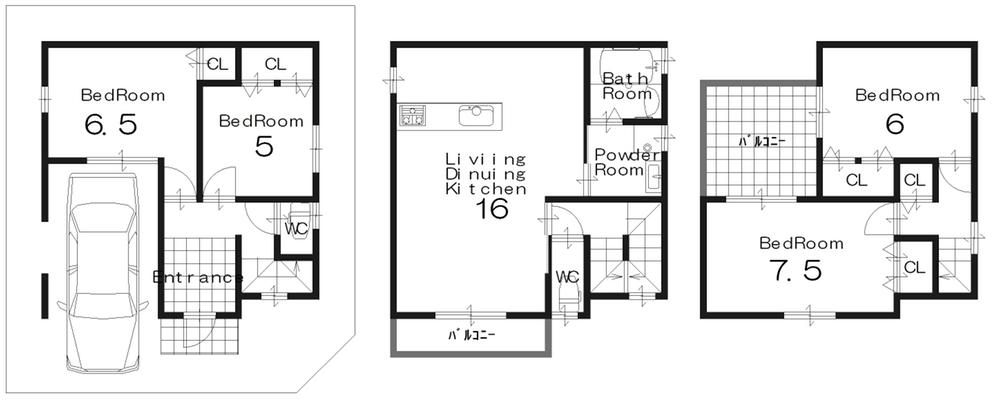 (No. 1 point), Price 33,800,000 yen, 4LDK, Land area 64.65 sq m , Building area 103.05 sq m
(1号地)、価格3380万円、4LDK、土地面積64.65m2、建物面積103.05m2
Local appearance photo現地外観写真 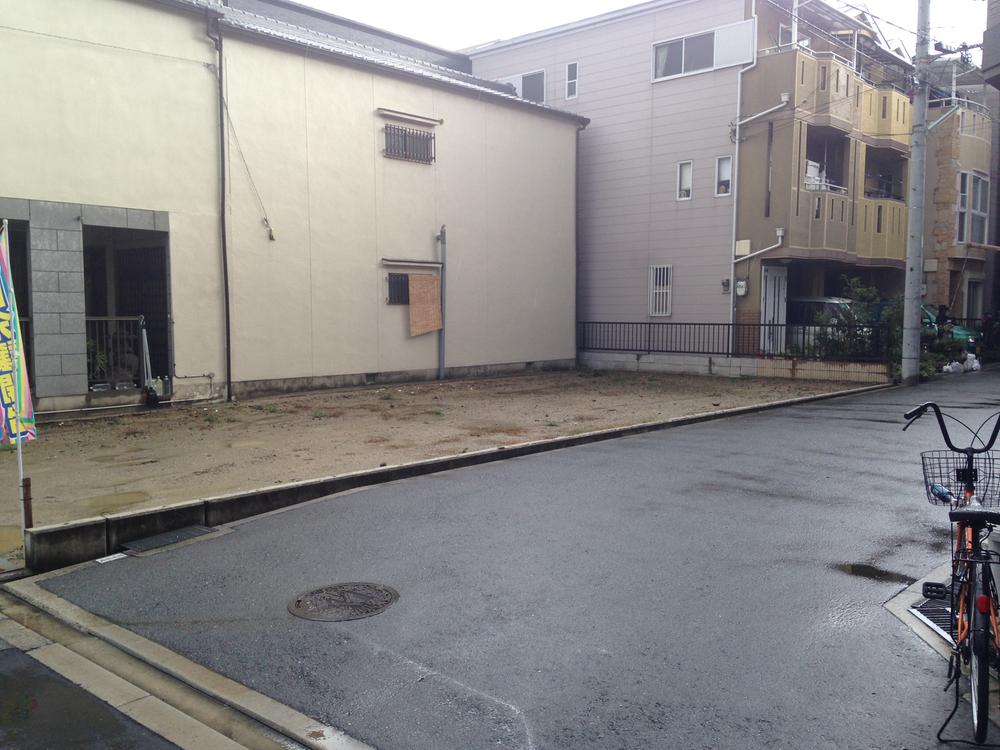 A quiet residential area
閑静な住宅街
Livingリビング 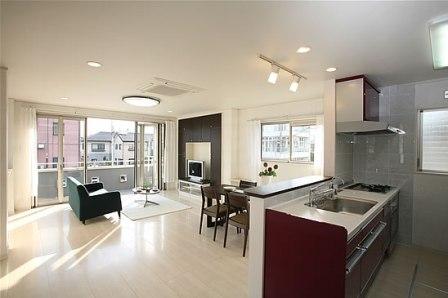 Open and comfortable living
開放的で快適なリビング
Kitchenキッチン 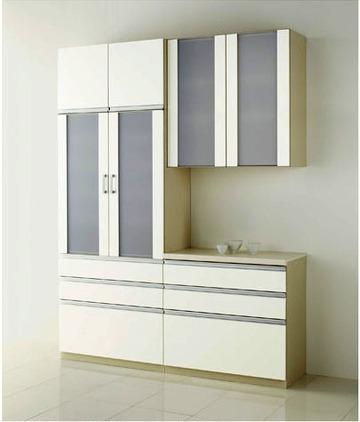 Cupboard standard specification
カップボード標準仕様
Toiletトイレ 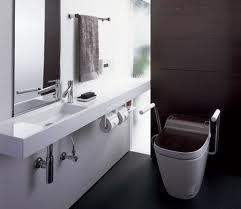 Hand washing machine standard specifications
手洗機標準仕様
Local photos, including front road前面道路含む現地写真 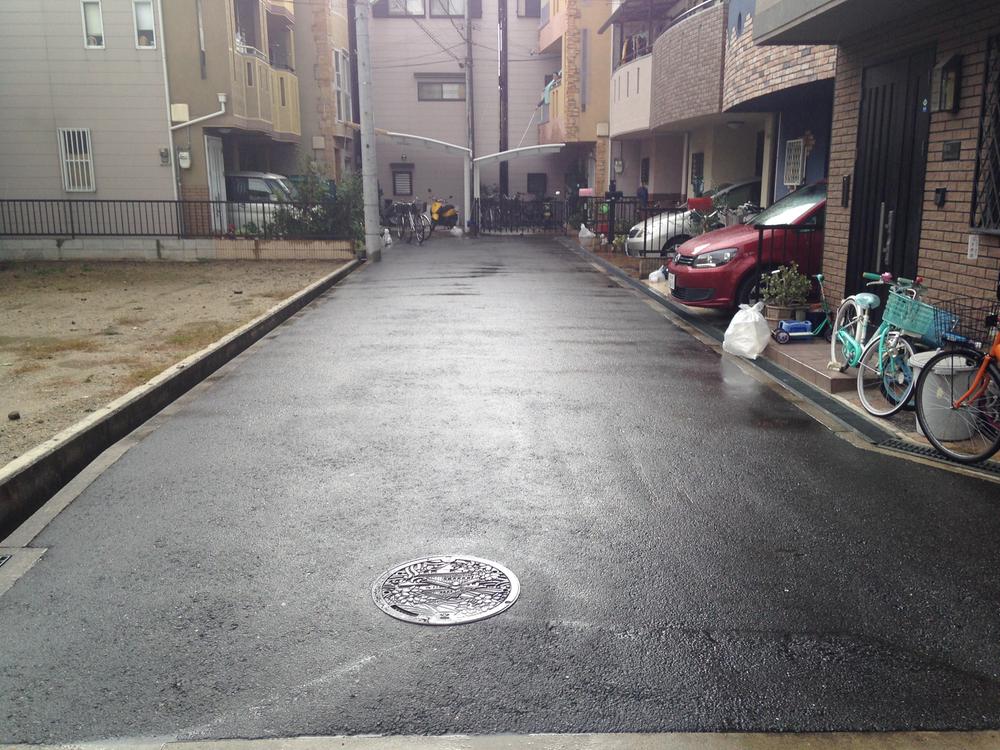 Spacious front road
広々前面道路
Otherその他  Thermal insulation properties, air tightness, Power Board adopted to have excellent sound insulation
断熱性、気密性、遮音性に優れているパワーボード採用
Floor plan間取り図  Price 32,800,000 yen, 4LDK, Land area 64.65 sq m , Building area 103.05 sq m
価格3280万円、4LDK、土地面積64.65m2、建物面積103.05m2
Location
|












