New Homes » Kansai » Osaka prefecture » Hirano
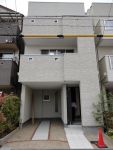 
| | Osaka-shi, Osaka Hirano 大阪府大阪市平野区 |
| Subway Tanimachi Line "plain" walk 8 minutes 地下鉄谷町線「平野」歩8分 |
| «Purosupi Rithy Hiranohon cho 4» ◆ Subway Tanimachi Line "plain" station Good location of an 8-minute walk ◆ ◇ convenience preeminent ◇ ◆ Freedom can be designed! There a variety of plans with rich design ◆ ≪プロスピリティー平野本町4≫ ◆地下鉄谷町線「平野」駅 徒歩8分の好立地◆ ◇利便性バツグン◇ ◆自由設計可能!豊富なデザインで多彩なプラン有り◆ |
| [Well-designed "Purosupi Rithy" series] This series, which means "prosperity" is, It has been well received at the height of design. Shi ask your desired, We will design the perfect space for your lifestyle. [Even though convenient near station, Calm environment] An 8-minute walk station, Close to the supermarket, Every day is comfortable. Since the peripheral is a calm residential area, Or family is the environment of peace of mind 【デザイン性の高い「プロスピリティー」シリーズ】 「繁栄」を意味する当シリーズは、デザイン性の高さでご好評いただいております。 ご希望をお伺いし、お客様のライフスタイルにぴったりの空間をデザインいたします。 【駅近くで便利なのに、落ち着いた環境】 駅徒歩8分、スーパーにも近く、毎日が快適です。 周辺は落ち着いた住宅地なので、ファミリーにも安心の環境です |
Price 価格 | | 35,800,000 yen 3580万円 | Floor plan 間取り | | 4LDK 4LDK | Units sold 販売戸数 | | 1 units 1戸 | Total units 総戸数 | | 1 units 1戸 | Land area 土地面積 | | 65.27 sq m 65.27m2 | Building area 建物面積 | | 100 sq m 100m2 | Driveway burden-road 私道負担・道路 | | Nothing 無 | Completion date 完成時期(築年月) | | Three months after the contract 契約後3ヶ月 | Address 住所 | | Osaka-shi, Osaka Hirano Hiranohon cho 4 大阪府大阪市平野区平野本町4 | Traffic 交通 | | Subway Tanimachi Line "plain" walk 8 minutes 地下鉄谷町線「平野」歩8分
| Related links 関連リンク | | [Related Sites of this company] 【この会社の関連サイト】 | Contact お問い合せ先 | | TEL: 0800-601-0361 [Toll free] mobile phone ・ Also available from PHS
Caller ID is not notified
Please contact the "saw SUUMO (Sumo)"
If it does not lead, If the real estate company TEL:0800-601-0361【通話料無料】携帯電話・PHSからもご利用いただけます
発信者番号は通知されません
「SUUMO(スーモ)を見た」と問い合わせください
つながらない方、不動産会社の方は
| Building coverage, floor area ratio 建ぺい率・容積率 | | 80% ・ 300% 80%・300% | Time residents 入居時期 | | Three months after the contract 契約後3ヶ月 | Land of the right form 土地の権利形態 | | Ownership 所有権 | Structure and method of construction 構造・工法 | | Wooden three-story 木造3階建 | Use district 用途地域 | | One dwelling 1種住居 | Overview and notices その他概要・特記事項 | | Facilities: Public Water Supply, This sewage, City gas, Building confirmation number: H251124, Parking: car space 設備:公営水道、本下水、都市ガス、建築確認番号:H251124、駐車場:カースペース | Company profile 会社概要 | | <Mediation> governor of Osaka (2) Article 051 252 issue (Ltd.) House producer dwelling Yubinbango544-0015 Osaka-shi, Osaka Ikuno-ku, Tatsumiminami 4-5-12 HP headquarters building <仲介>大阪府知事(2)第051252号(株)ハウスプロデューサー住まい〒544-0015 大阪府大阪市生野区巽南4-5-12 HP本社ビル |
Rendering (appearance)完成予想図(外観) 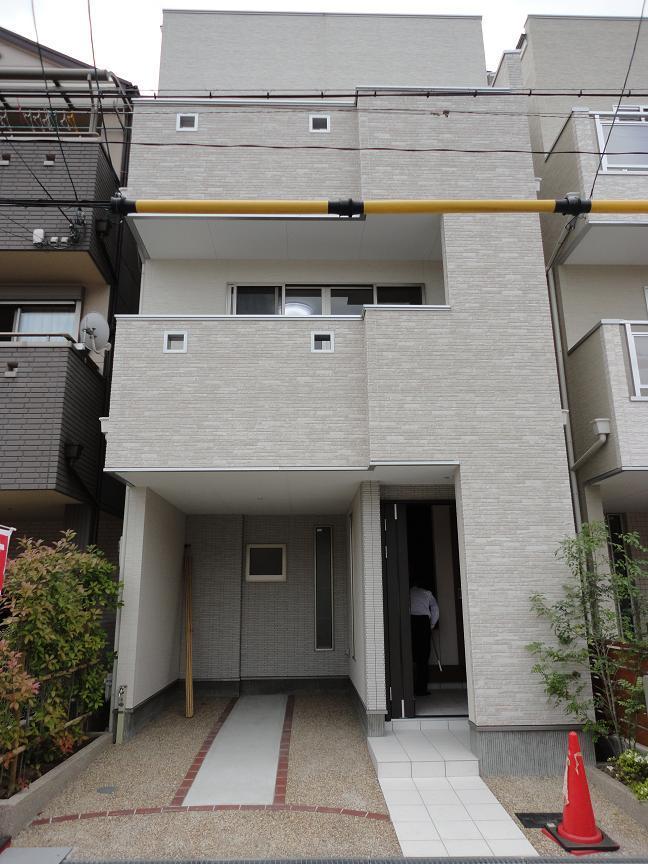 Rendering image
完成予想イメージ
Local photos, including front road前面道路含む現地写真 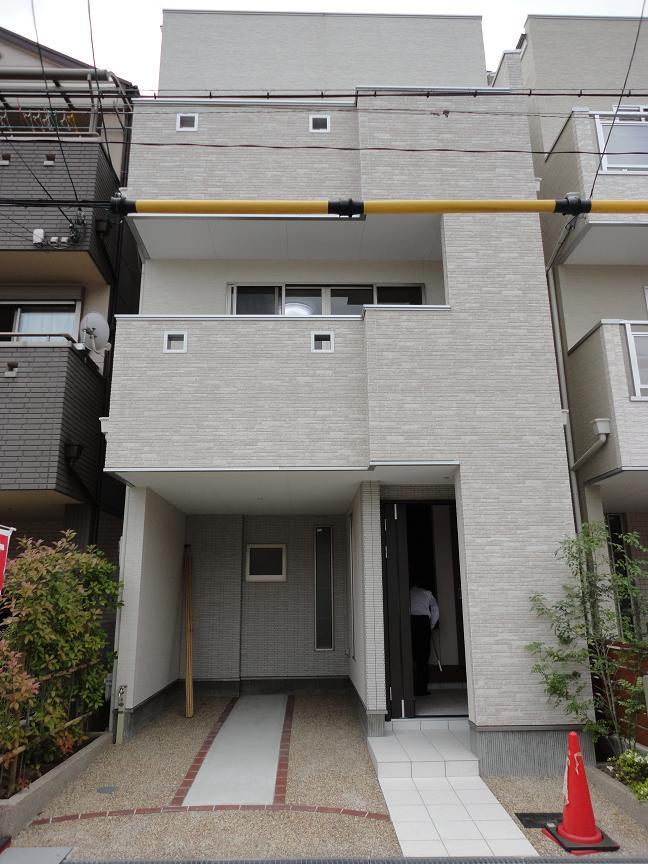 Image Photos
イメージ写真
Non-living roomリビング以外の居室 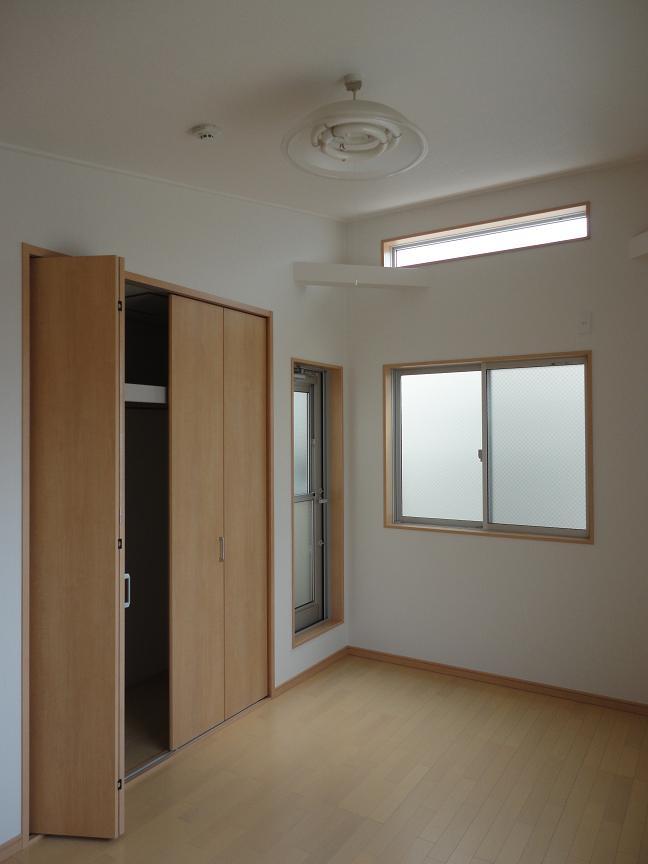 Image Photos
イメージ写真
Floor plan間取り図 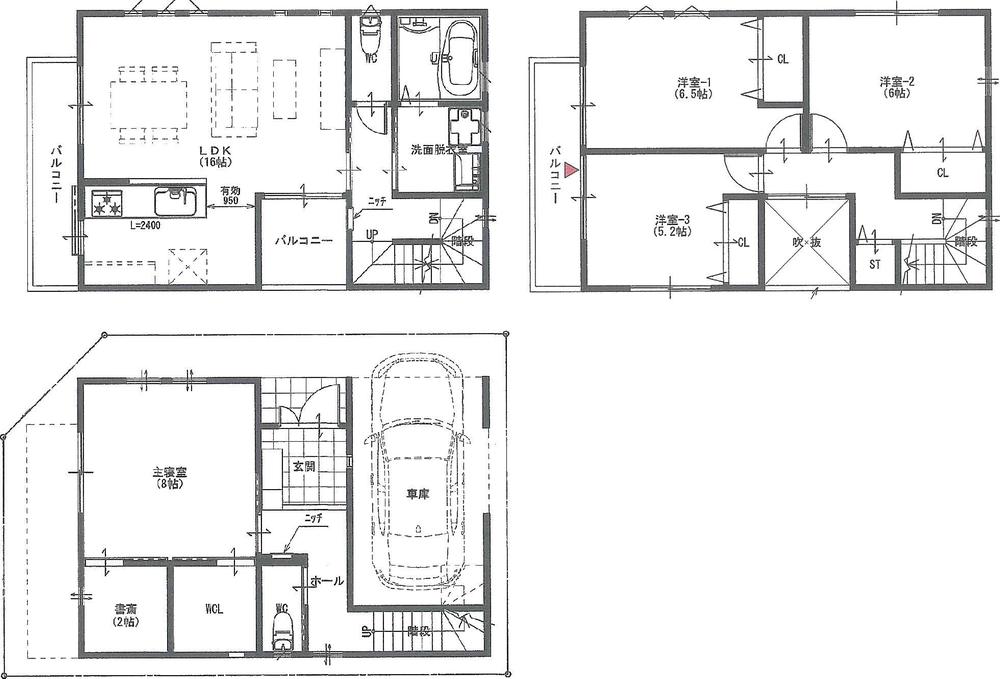 35,800,000 yen, 4LDK, Land area 65.27 sq m , Building area 100 sq m
3580万円、4LDK、土地面積65.27m2、建物面積100m2
Bathroom浴室 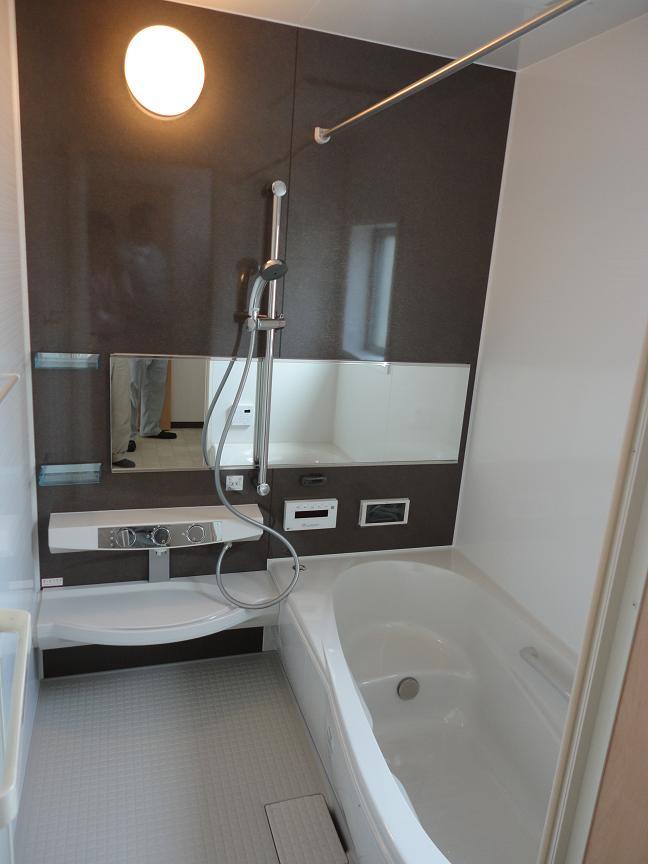 Image Photos
イメージ写真
Same specifications photo (kitchen)同仕様写真(キッチン) 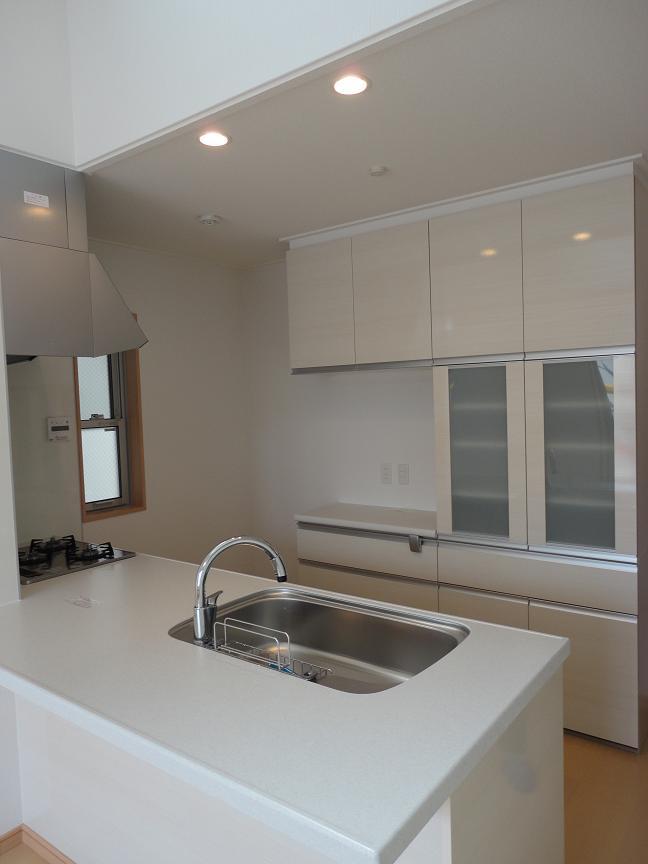 Image Photos
イメージ写真
Non-living roomリビング以外の居室 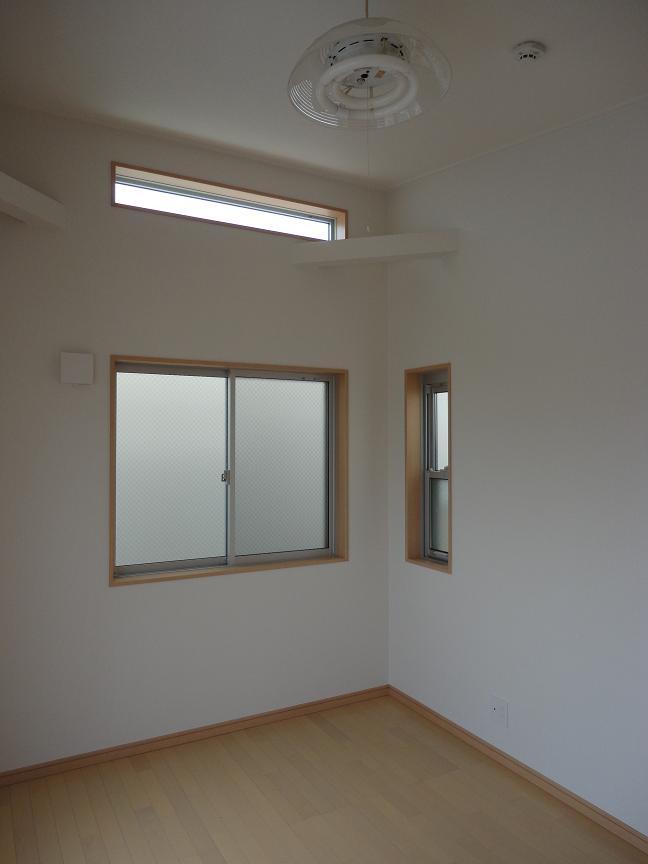 Image Photos
イメージ写真
Wash basin, toilet洗面台・洗面所 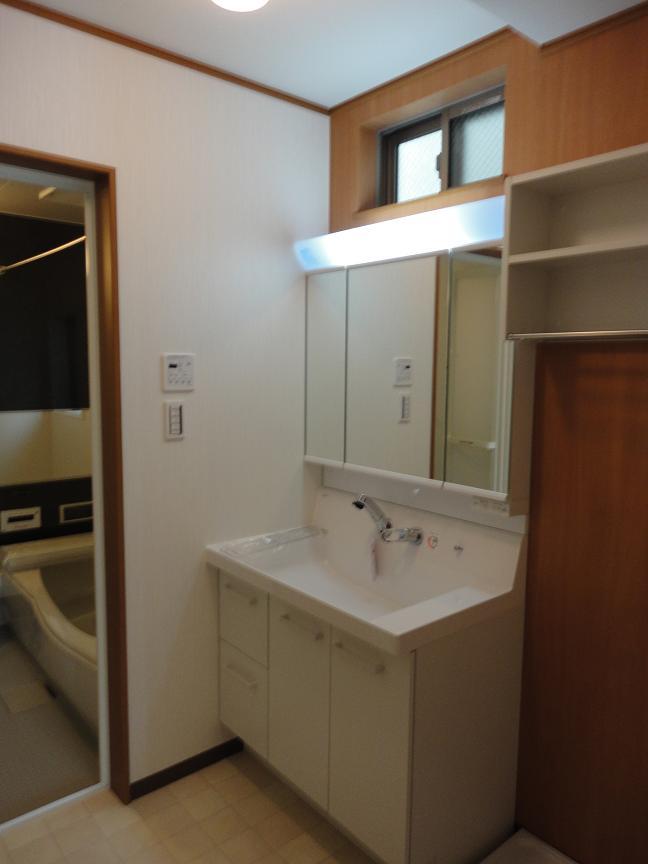 Image Photos
イメージ写真
Toiletトイレ 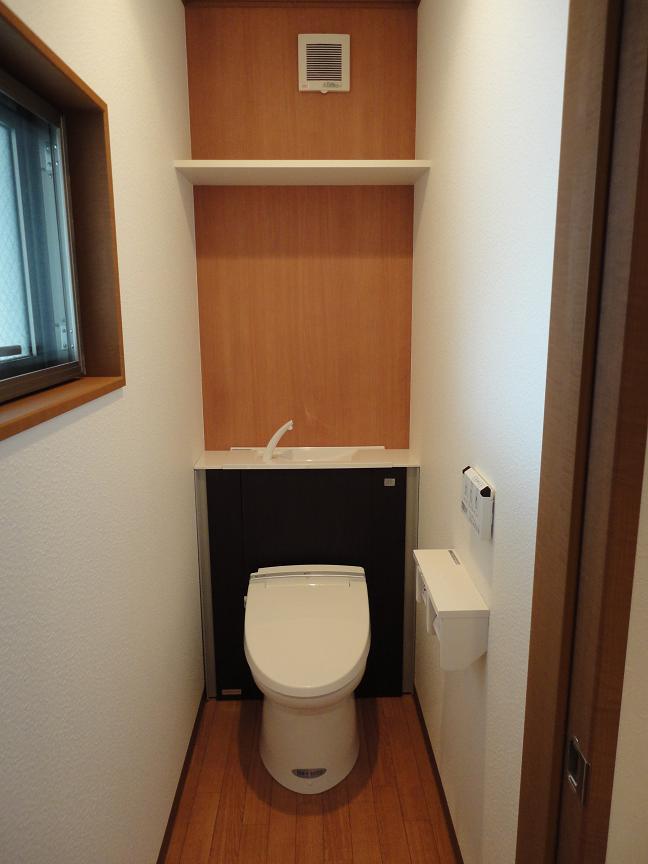 Image Photos
イメージ写真
Supermarketスーパー 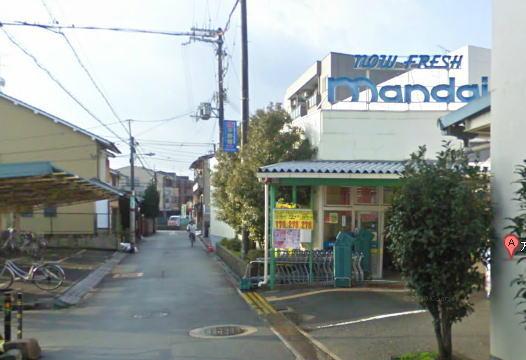 125m until Bandai Hiranohon the town shop
万代平野本町店まで125m
Same specifications photo (kitchen)同仕様写真(キッチン) 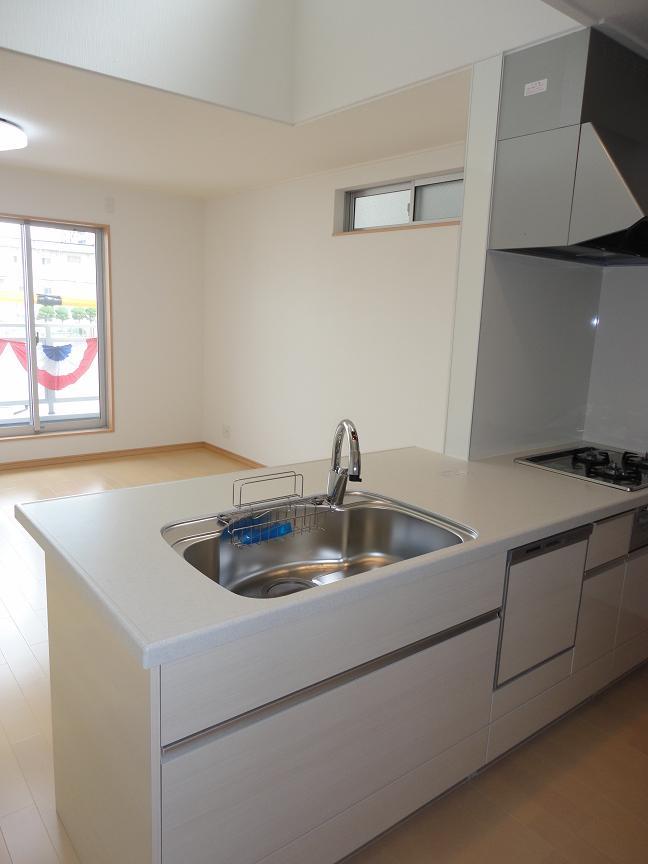 Image Photos
イメージ写真
Non-living roomリビング以外の居室 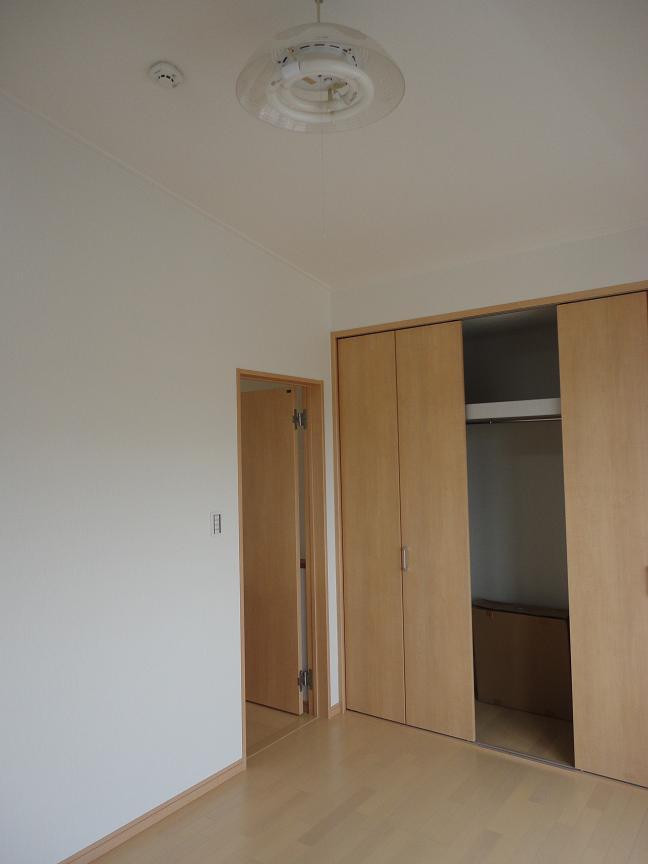 Image Photos
イメージ写真
Convenience storeコンビニ 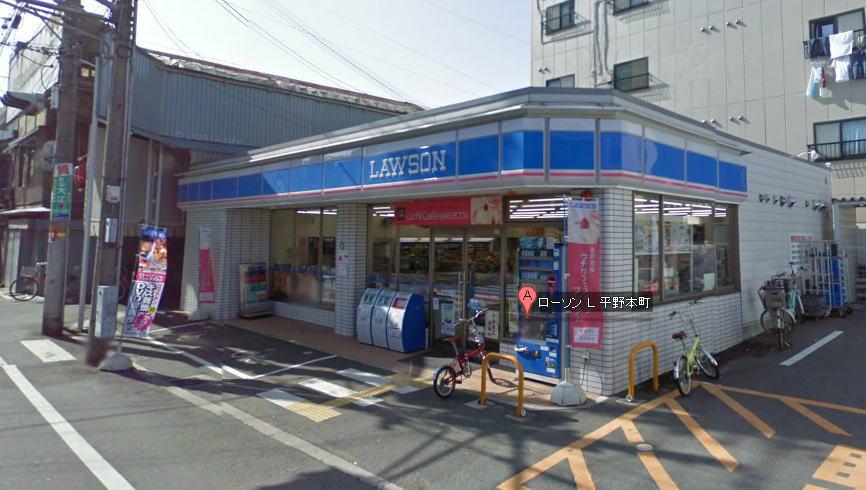 262m until Lawson Hiranohon the town shop
ローソン平野本町店まで262m
Non-living roomリビング以外の居室 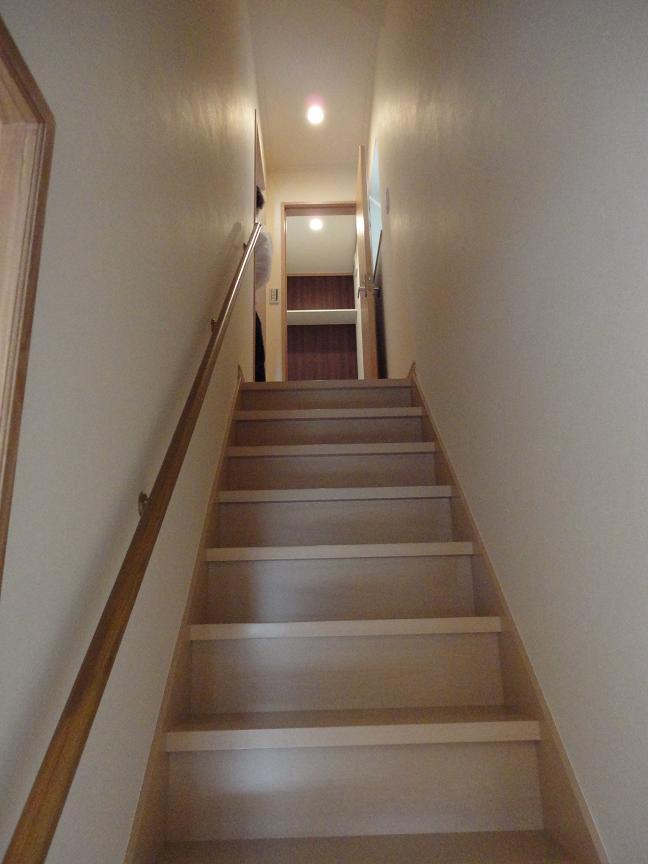 Image Photos
イメージ写真
Drug storeドラッグストア 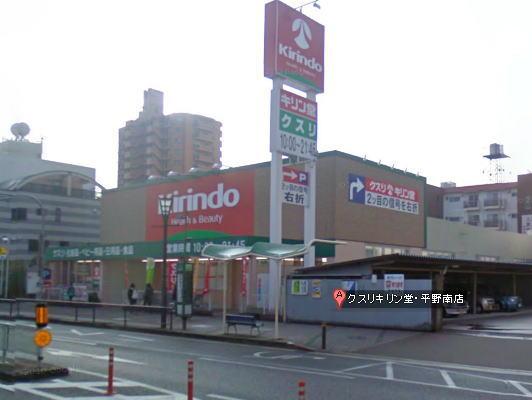 Kirindo until Hiranominami shop 502m
キリン堂平野南店まで502m
Non-living roomリビング以外の居室 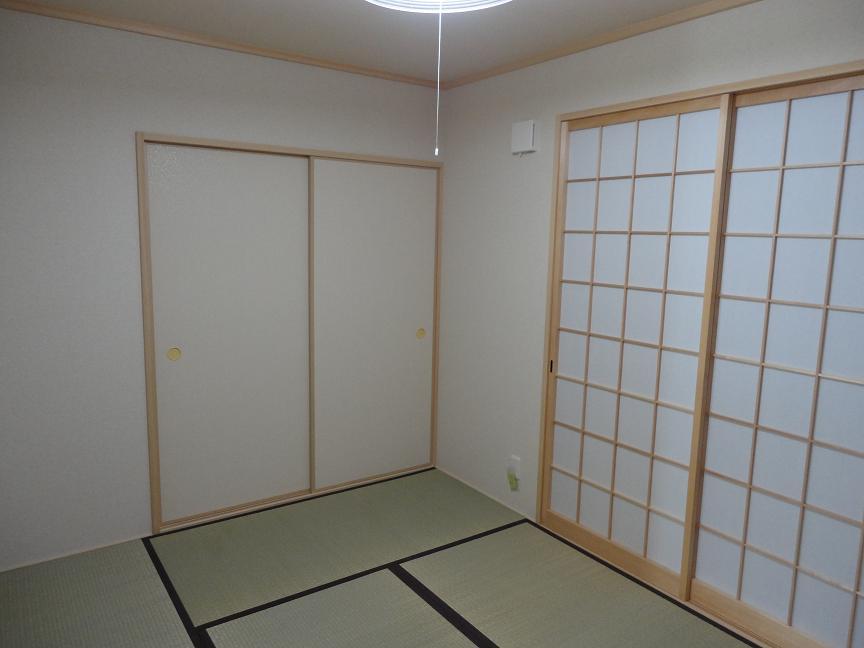 Image Photos
イメージ写真
Junior high school中学校 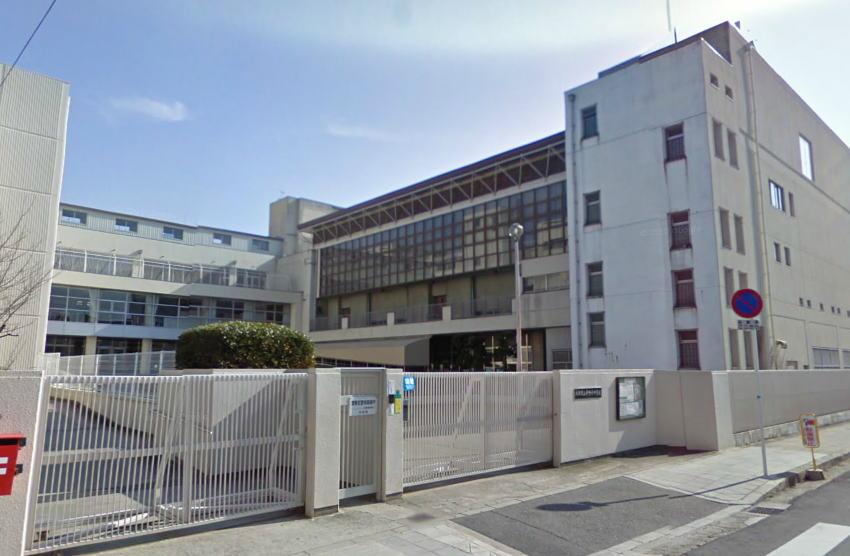 772m to Osaka Municipal Hiranokita junior high school
大阪市立平野北中学校まで772m
Non-living roomリビング以外の居室 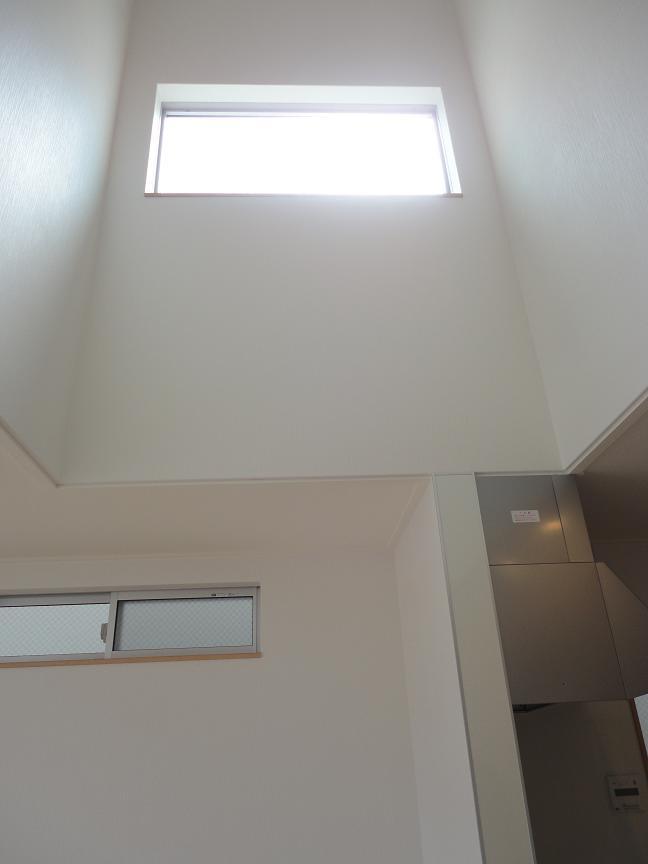 Image Photos
イメージ写真
Primary school小学校 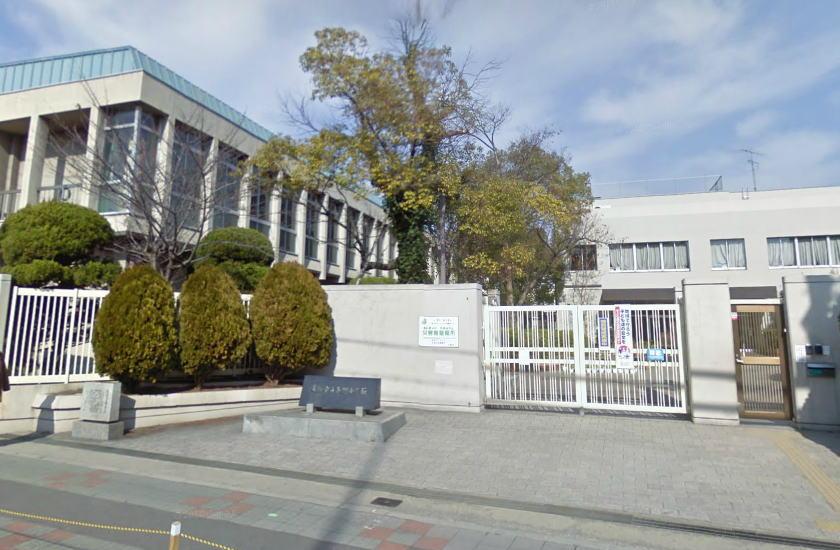 667m to Osaka Municipal Plain Elementary School
大阪市立平野小学校まで667m
Non-living roomリビング以外の居室 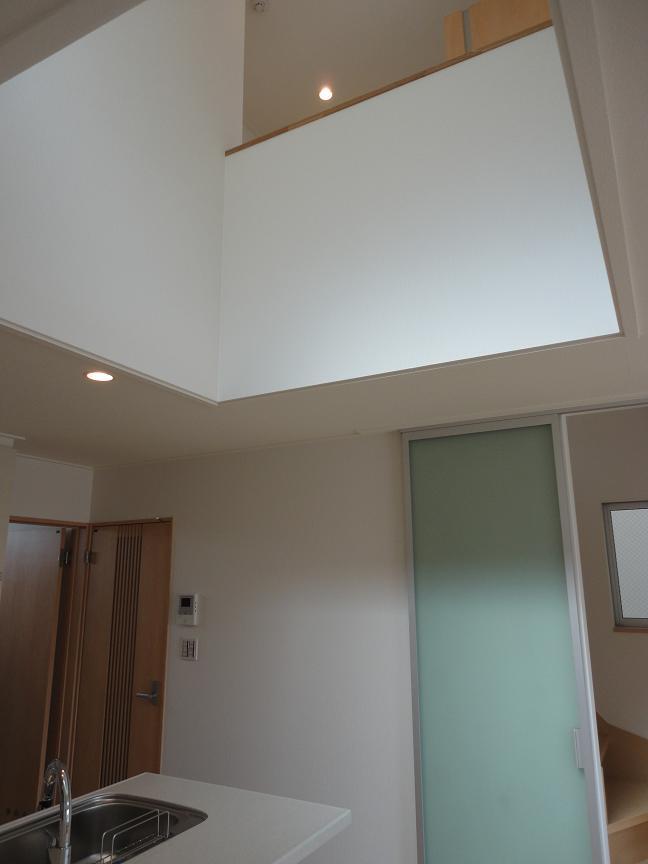 Image Photos
イメージ写真
Hospital病院 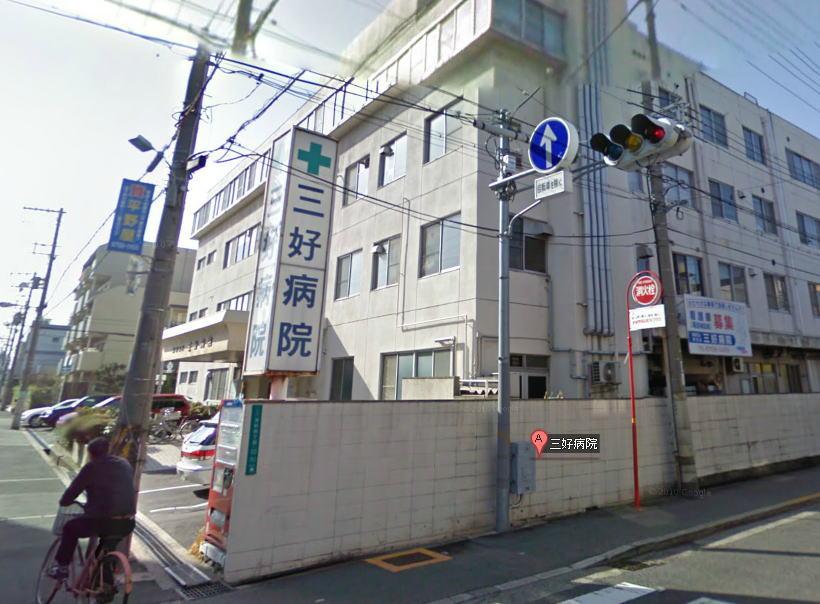 551m until the medical corporation Ikuo Board Miyoshi hospital
医療法人育生会三好病院まで551m
Non-living roomリビング以外の居室 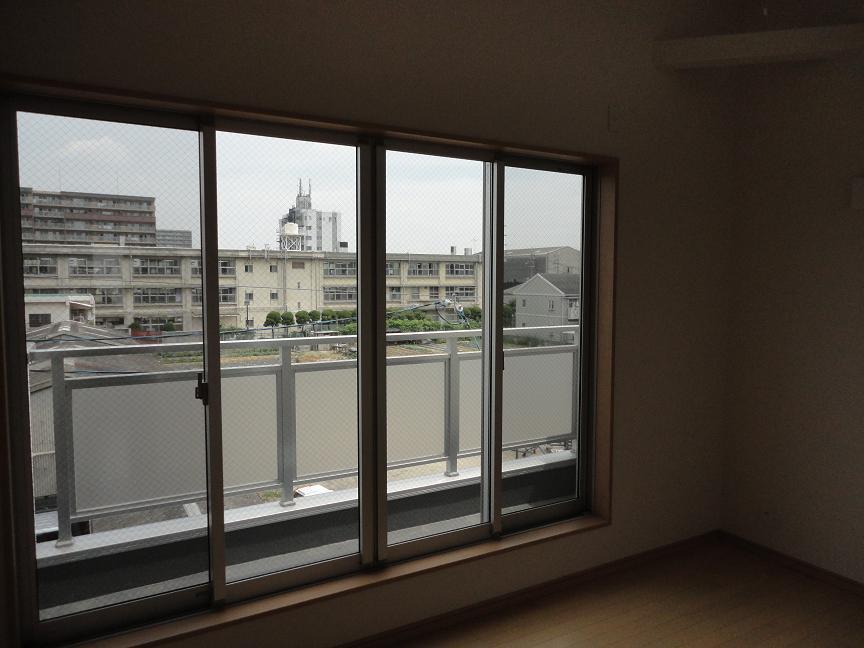 Image Photos
イメージ写真
Location
|























