New Homes » Kansai » Osaka prefecture » Hirano
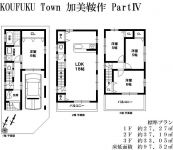 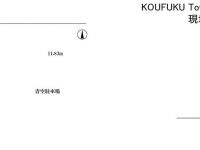
| | Osaka-shi, Osaka Hirano 大阪府大阪市平野区 |
| JR Kansai Main Line "Kami" walk 6 minutes JR関西本線「加美」歩6分 |
| ☆ ☆ ☆ Southeast corner lot ☆ ☆ ☆ South road 8m, East side road 4m. Until the JR Kansai Main Line Kami Station, 6 mins! This plan is an example that there is accommodated in each room. Plan can be changed. ☆☆☆東南角地☆☆☆南側公道8m、東側公道4m。JR関西本線加美駅まで、徒歩6分!各居室に収納があるプラン例です。プランは変更可能です。 |
Features pickup 特徴ピックアップ | | 2 along the line more accessible / LDK18 tatami mats or more / Facing south / System kitchen / Yang per good / All room storage / A quiet residential area / Or more before road 6m / Corner lot / Face-to-face kitchen / Toilet 2 places / South balcony / Three-story or more / Flat terrain 2沿線以上利用可 /LDK18畳以上 /南向き /システムキッチン /陽当り良好 /全居室収納 /閑静な住宅地 /前道6m以上 /角地 /対面式キッチン /トイレ2ヶ所 /南面バルコニー /3階建以上 /平坦地 | Event information イベント情報 | | Local guide Board (Please be sure to ask in advance) schedule / During the public time / 9:30 ~ 19:30 現地案内会(事前に必ずお問い合わせください)日程/公開中時間/9:30 ~ 19:30 | Price 価格 | | 27,800,000 yen 2780万円 | Floor plan 間取り | | 4LDK 4LDK | Units sold 販売戸数 | | 1 units 1戸 | Total units 総戸数 | | 1 units 1戸 | Land area 土地面積 | | 60.75 sq m 60.75m2 | Building area 建物面積 | | 95.54 sq m 95.54m2 | Driveway burden-road 私道負担・道路 | | Nothing, South 8m width, East 4m width 無、南8m幅、東4m幅 | Completion date 完成時期(築年月) | | 4 months after the contract 契約後4ヶ月 | Address 住所 | | Osaka-shi, Osaka Hirano Kamikuratsukuri 2 大阪府大阪市平野区加美鞍作2 | Traffic 交通 | | JR Kansai Main Line "Kami" walk 6 minutes
JR Osaka Higashi Line "Shin Kami" walk 8 minutes
JR Kansai Main Line "Kyuhoji" walk 20 minutes JR関西本線「加美」歩6分
JRおおさか東線「新加美」歩8分
JR関西本線「久宝寺」歩20分
| Related links 関連リンク | | [Related Sites of this company] 【この会社の関連サイト】 | Contact お問い合せ先 | | Co., Ltd. happiness home sales TEL: 0800-603-3549 [Toll free] mobile phone ・ Also available from PHS
Caller ID is not notified
Please contact the "saw SUUMO (Sumo)"
If it does not lead, If the real estate company (株)幸福住宅販売TEL:0800-603-3549【通話料無料】携帯電話・PHSからもご利用いただけます
発信者番号は通知されません
「SUUMO(スーモ)を見た」と問い合わせください
つながらない方、不動産会社の方は
| Building coverage, floor area ratio 建ぺい率・容積率 | | 70% ・ 200% 70%・200% | Time residents 入居時期 | | 4 months after the contract 契約後4ヶ月 | Land of the right form 土地の権利形態 | | Ownership 所有権 | Structure and method of construction 構造・工法 | | Wooden three-story 木造3階建 | Use district 用途地域 | | Industry 工業 | Overview and notices その他概要・特記事項 | | Facilities: Public Water Supply, This sewage, City gas, Building confirmation number: H12-33581, Parking: car space 設備:公営水道、本下水、都市ガス、建築確認番号:H12-33581、駐車場:カースペース | Company profile 会社概要 | | <Seller> governor of Osaka (3) Article 048 878 issue (stock) happiness home sales Yubinbango547-0047 Osaka Hirano Hiranomoto cho 2-22 happiness Akubiru <売主>大阪府知事(3)第048878号(株)幸福住宅販売〒547-0047 大阪府大阪市平野区平野元町2-22 幸福アークビル |
Floor plan間取り図 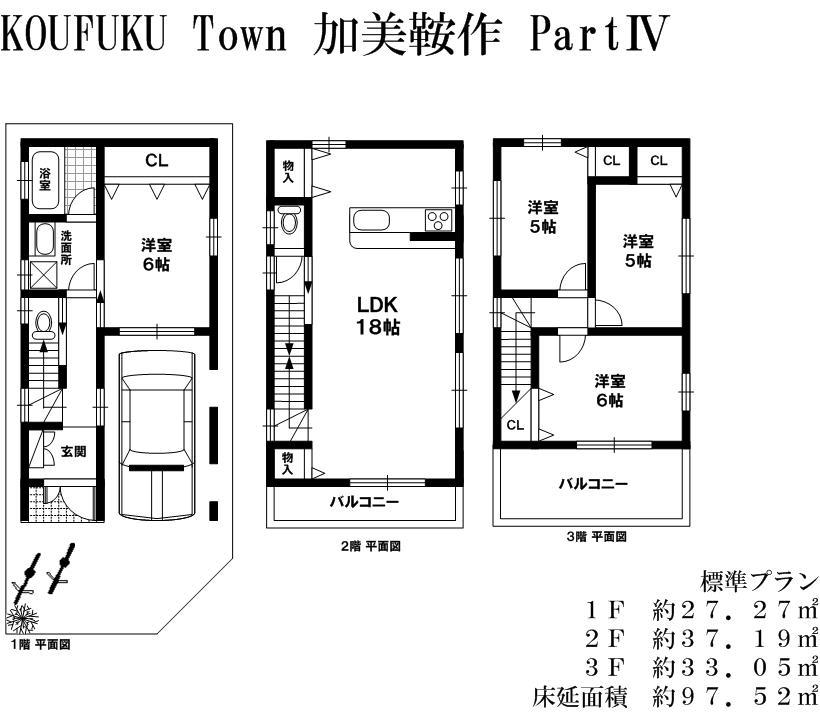 27,800,000 yen, 4LDK, Land area 60.75 sq m , Building area 95.54 sq m plan example (can be changed)
2780万円、4LDK、土地面積60.75m2、建物面積95.54m2 プラン例(変更可能)
Otherその他 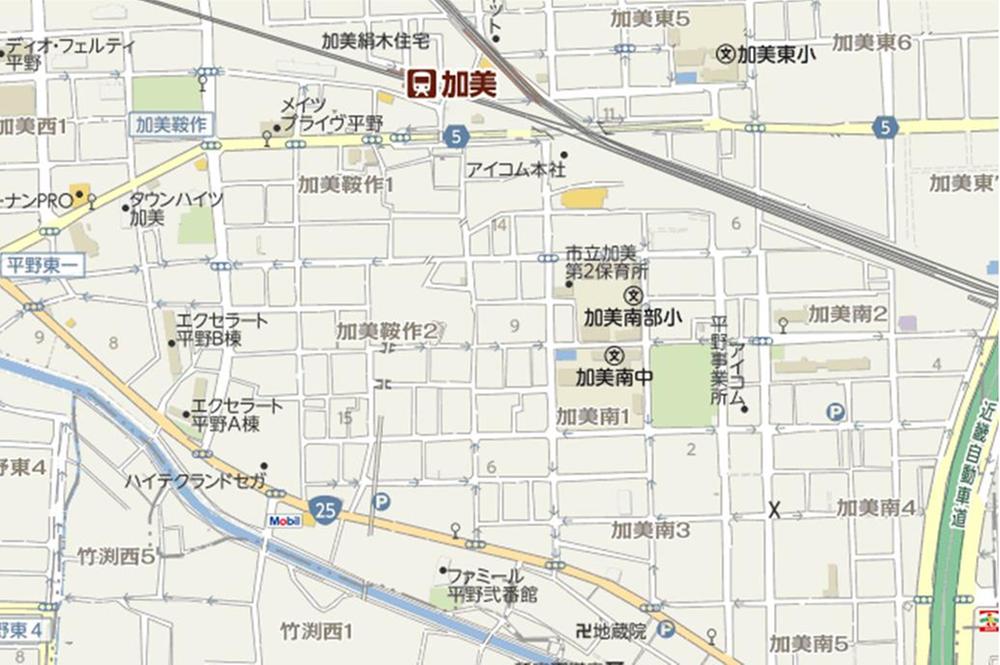 Local guide map If you can communicate, We will be guided.
現地案内図 ご連絡頂ければ、案内させて頂きます。
Compartment figure区画図 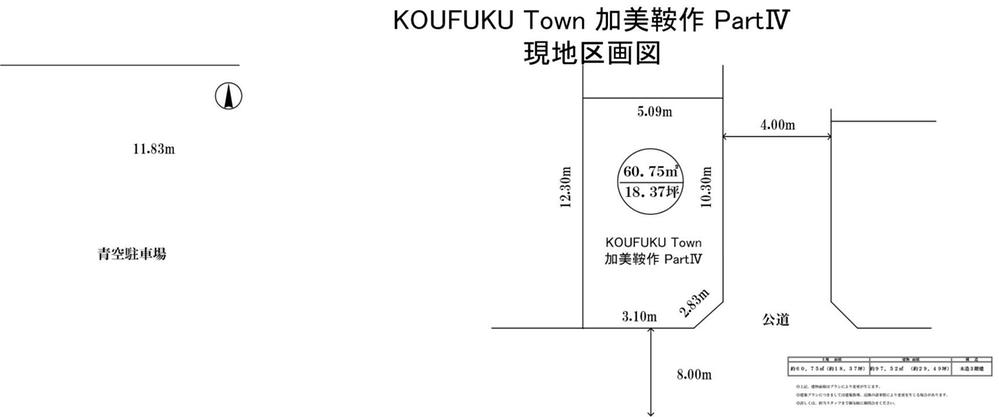 27,800,000 yen, 4LDK, Land area 60.75 sq m , Building area 95.54 sq m compartment view
2780万円、4LDK、土地面積60.75m2、建物面積95.54m2 区画図
Location
|




