New Homes » Kansai » Osaka prefecture » Ibaraki
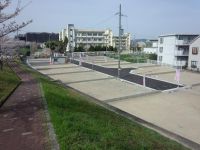 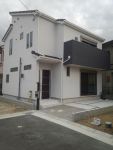
| | Ibaraki, Osaka 大阪府茨木市 |
| Hankyu Kyoto Line "Ibaraki" walk 22 minutes 阪急京都線「茨木市」歩22分 |
| New Town birth which is adjacent to the promenade of cherry trees! Front road width 6.3m is proud of all 18 compartments land area is the center of 30 square meters. The building is free design. 桜並木の遊歩道に隣接している新規タウン誕生!前面道路幅員6.3mが自慢の全18区画土地面積は30坪が中心。建物は自由設計です。 |
| ◆ event information ◆ Every Sat. ・ 10 o'clock in the day ~ Seventeen, Local Briefing ・ Model house published in (the other day, Please make your reservation in advance) ◆ Features of Property ◆ ・ With the bicycle to Ibaraki-shi Station of 6 minutes access ・ Ibaraki-shi Station ~ Umeda Station is 18 minutes ・ Nearby is a sidewalk streets ・ Adjacent to the promenade of cherry trees (dry riverbed park immediately) ・ Environment good (plant construction impossible areas that harm) ・ Kindergarten for 4-minute walk from the, Easy also drop off and pick up children ◆イベント情報◆毎週土・日の10時 ~ 17時、現地説明会・モデルハウス公開中(その他の日は、事前にご予約下さい)◆物件の特徴◆・茨木市駅まで自転車を使えば6分のアクセス・茨木市駅 ~ 梅田駅までは18分・近隣は歩道のある街並み・桜並木の遊歩道に隣接(河川敷公園すぐ)・環境良好(害のある工場は建築不可能な地域)・幼稚園まで徒歩4分のため、お子様の送り迎えも楽々 |
Local guide map 現地案内図 | | Local guide map 現地案内図 | Features pickup 特徴ピックアップ | | Pre-ground survey / Riverside / It is close to the city / Yang per good / Flat to the station / A quiet residential area / Or more before road 6m / Corner lot / Starting station / Shaping land / Leafy residential area / City gas / Maintained sidewalk / Flat terrain / Development subdivision in / Building plan example there 地盤調査済 /リバーサイド /市街地が近い /陽当り良好 /駅まで平坦 /閑静な住宅地 /前道6m以上 /角地 /始発駅 /整形地 /緑豊かな住宅地 /都市ガス /整備された歩道 /平坦地 /開発分譲地内 /建物プラン例有り | Event information イベント情報 | | Model house (Please be sure to ask in advance) schedule / Every Saturday, Sunday and public holidays time / 10:00 ~ 17:00 at the free design floor plan (the Plan), Create free. モデルハウス(事前に必ずお問い合わせください)日程/毎週土日祝時間/10:00 ~ 17:00自由設計にて間取り(プラン)を、無料で作成します。 | Property name 物件名 | | Ibaraki ・ Raifumoa Shinonome south 茨木市・ライフモア東雲南 | Price 価格 | | 14,050,000 yen ~ 18,650,000 yen 1405万円 ~ 1865万円 | Building coverage, floor area ratio 建ぺい率・容積率 | | Kenpei rate: 60%, Volume ratio: 200% 建ペい率:60%、容積率:200% | Sales compartment 販売区画数 | | 18 compartment 18区画 | Total number of compartments 総区画数 | | 18 compartment 18区画 | Land area 土地面積 | | 95.06 sq m ~ 133.94 sq m (registration) 95.06m2 ~ 133.94m2(登記) | Driveway burden-road 私道負担・道路 | | Road width: 6.3m 道路幅:6.3m | Land situation 土地状況 | | Vacant lot 更地 | Address 住所 | | Ibaraki, Osaka Shindo 1 大阪府茨木市新堂1 | Traffic 交通 | | Hankyu Kyoto Line "Ibaraki" walk 22 minutes 阪急京都線「茨木市」歩22分
| Related links 関連リンク | | [Related Sites of this company] 【この会社の関連サイト】 | Person in charge 担当者より | | [Regarding this property.] You can model house tour. now, Consumption tax reduction Campaign! (For more information, please ask. ) 【この物件について】モデルハウス見学できます。只今、消費税還元キャンペーン実施中!(詳しくはお尋ね下さい。) | Contact お問い合せ先 | | (Ltd.) Housing Information Center TEL: 0800-603-9117 [Toll free] mobile phone ・ Also available from PHS
Caller ID is not notified
Please contact the "saw SUUMO (Sumo)"
If it does not lead, If the real estate company (株)住宅情報館TEL:0800-603-9117【通話料無料】携帯電話・PHSからもご利用いただけます
発信者番号は通知されません
「SUUMO(スーモ)を見た」と問い合わせください
つながらない方、不動産会社の方は
| Most price range 最多価格帯 | | 16 million yen ・ 17 million yen (each 9 compartment) 1600万円台・1700万円台(各9区画) | Land of the right form 土地の権利形態 | | Ownership 所有権 | Building condition 建築条件 | | With 付 | Time delivery 引き渡し時期 | | Consultation 相談 | Land category 地目 | | Residential land 宅地 | Use district 用途地域 | | One middle and high 1種中高 | Overview and notices その他概要・特記事項 | | Facilities: Public Water Supply, This sewage, City gas, Kansai Electric Power Co., Inc. 設備:公営水道、本下水、都市ガス、関西電力 | Company profile 会社概要 | | <Mediation> governor of Osaka Prefecture (1) No. 056789 (Ltd.) Housing Information Center Yubinbango569-0814 Osaka Takatsuki Tomita-cho 1-9-4 (first floor) <仲介>大阪府知事(1)第056789号(株)住宅情報館〒569-0814 大阪府高槻市富田町1-9-4(1階) |
Local photos, including front road前面道路含む現地写真 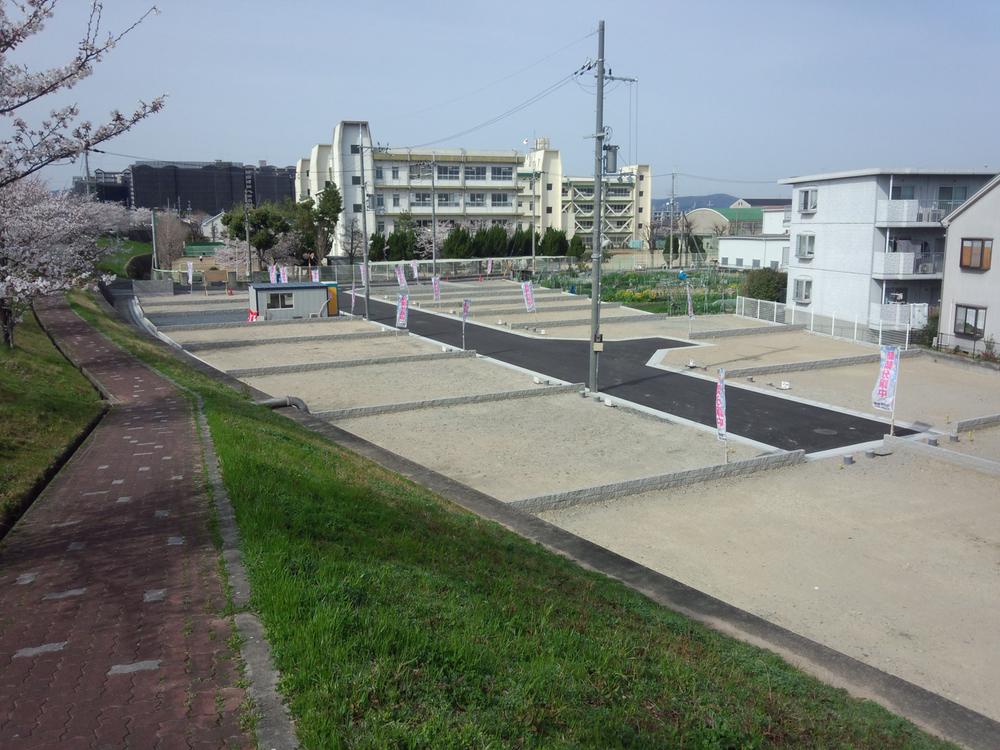 Subdivision adjacent to the promenade of cherry trees (local photo)
桜並木の遊歩道に隣接した分譲地(現地写真)
Model house photoモデルハウス写真 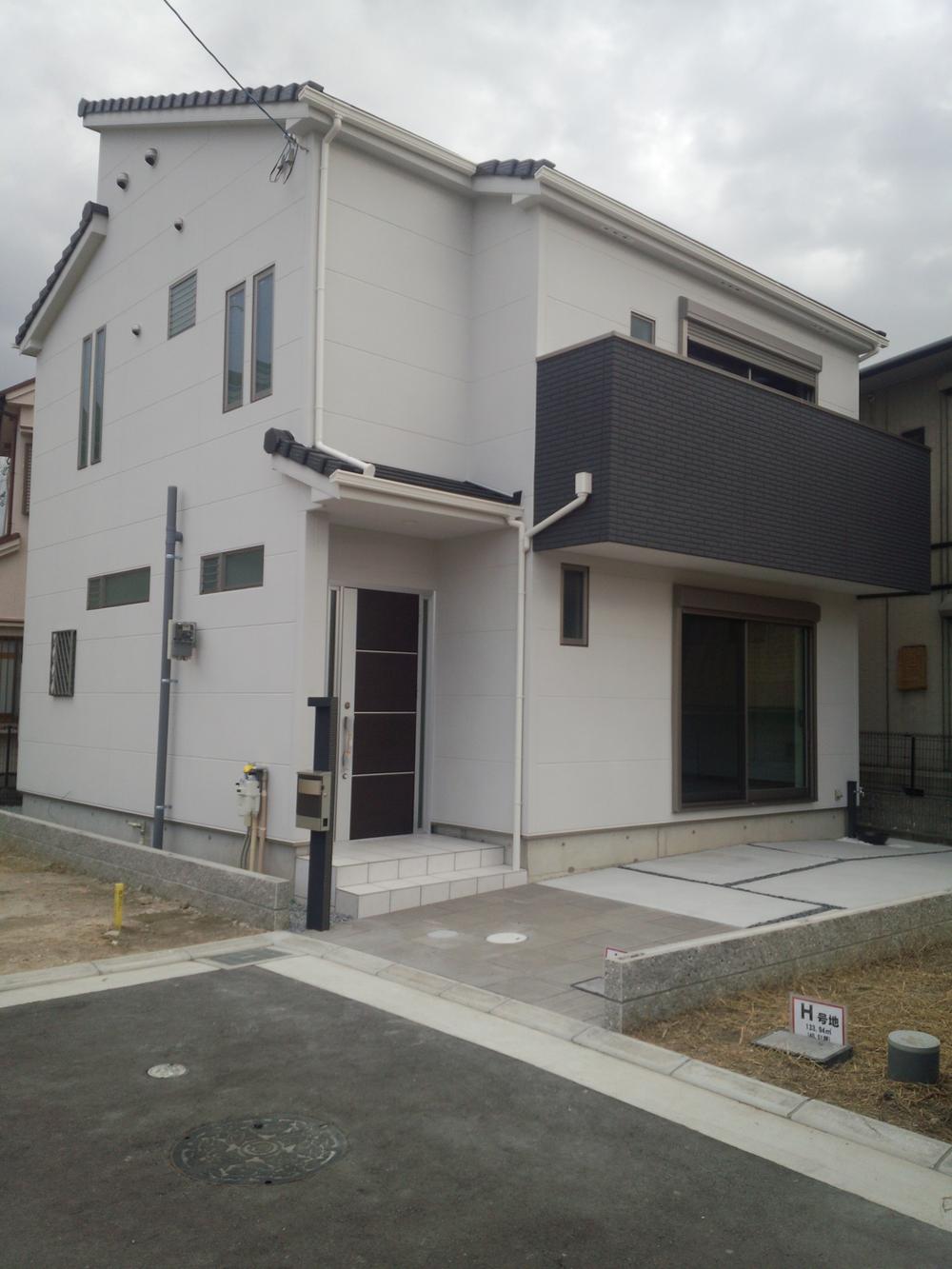 Urban Sutairishu appearance
都会的なスタイリシュな外観
Building plan example (Perth ・ appearance)建物プラン例(パース・外観) 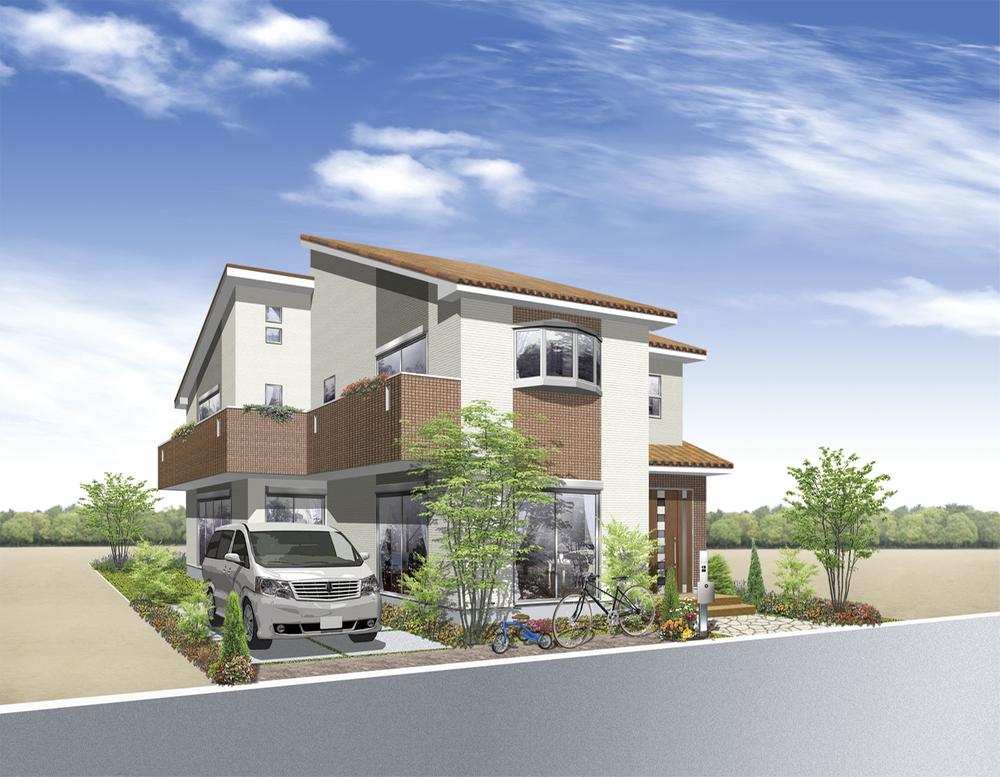 F No. land Finished appearance image
F号地 完成外観イメージ
Building plan example (exterior photos)建物プラン例(外観写真) 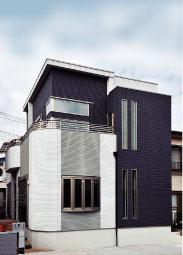 Building construction cases
建物施工例
Supermarketスーパー 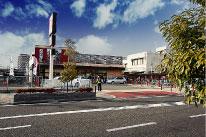 Fresco Ayukawa 605m to the store (24-hour)
フレスコ鮎川店(24時間営業)まで605m
Building plan example (introspection photo)建物プラン例(内観写真) 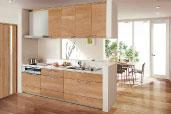 System Kitchen (Reference Example)
システムキッチン(参考例)
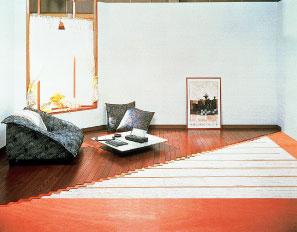 Gas hot water floor heating (Reference Example)
ガス温水床暖房(参考例)
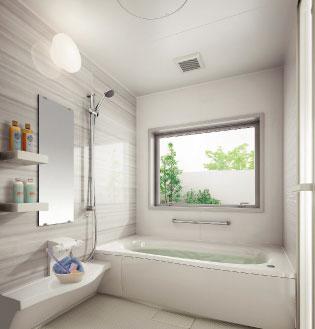 Spacious bathroom (Reference Example)
広々とした浴室(参考例)
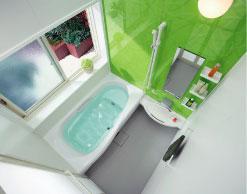 1 pyeong type of bathroom (Reference Example)
1坪タイプの浴室(参考例)
 We clean up a breeze of a dishwasher
お片づけもらくらくな食洗機
Shopping centreショッピングセンター 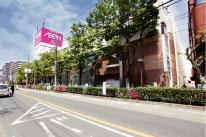 1200m until the new ion
新イオンまで1200m
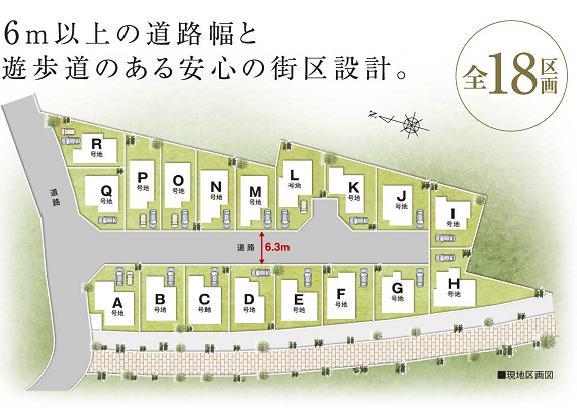 The entire compartment Figure
全体区画図
Local guide map現地案内図 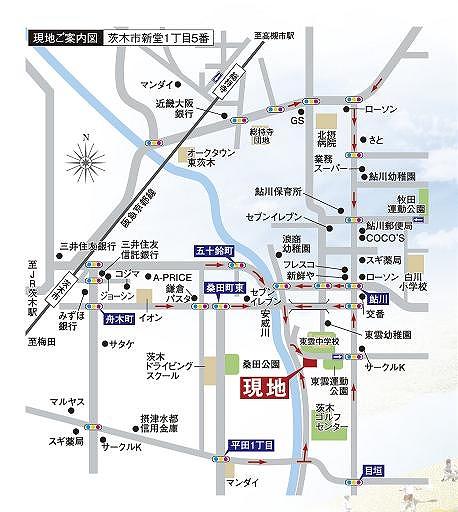 In Navi Ibaraki Shindo 1-chome No. 5
ナビで 茨木市新堂1丁目5番
Building plan example (floor plan)建物プラン例(間取り図) 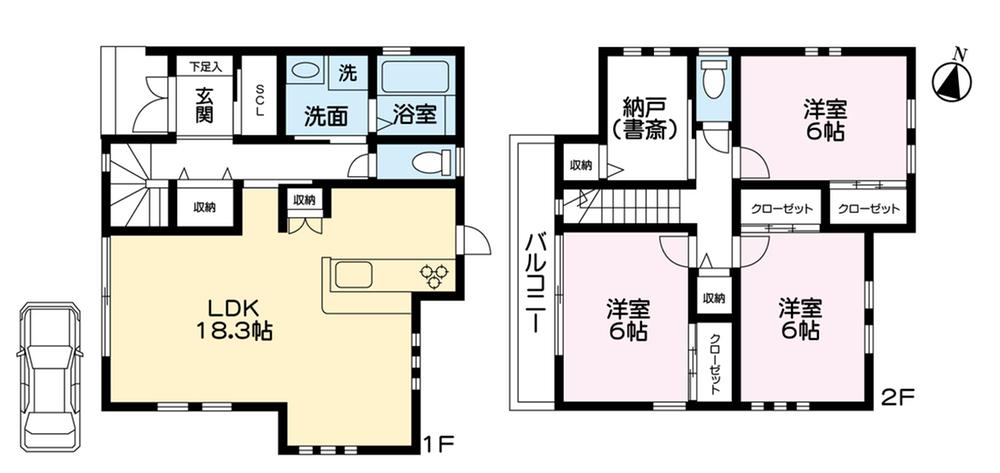 Building plan example (I No. land model house) 3LDK + S, Land price 14,050,000 yen, Land area 100.31 sq m , Building price 18,440,000 yen, Building area 96.79 sq m
建物プラン例(I号地モデルハウス)3LDK+S、土地価格1405万円、土地面積100.31m2、建物価格1844万円、建物面積96.79m2
Junior high school中学校  Ibaraki 240m to stand Shinonome Junior High School
茨木市立東雲中学校まで240m
Building plan example (floor plan)建物プラン例(間取り図) 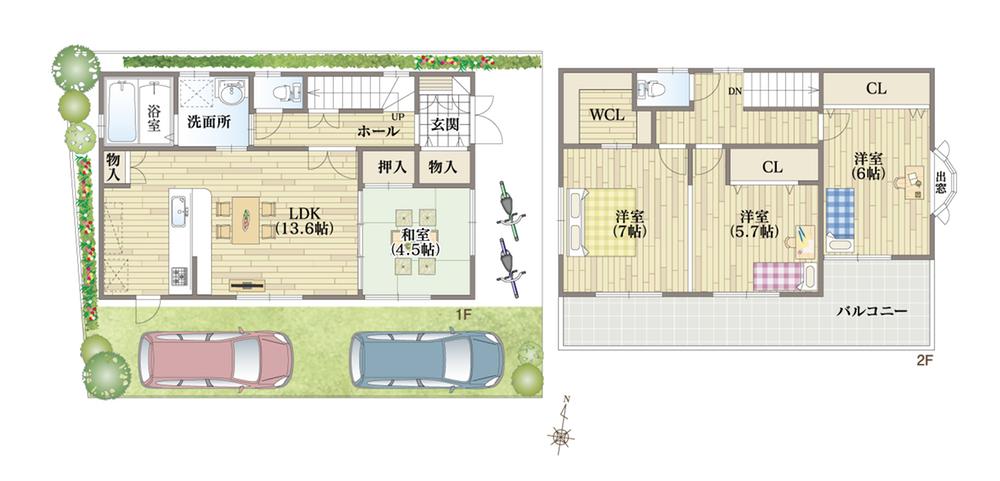 Fresco Ayukawa 605m to the store (24-hour)
フレスコ鮎川店(24時間営業)まで605m
Convenience storeコンビニ 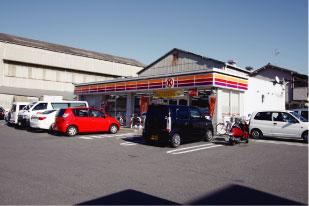 227m to Circle K Ibaraki Ayukawa shop
サークルK茨木鮎川店まで227m
Primary school小学校 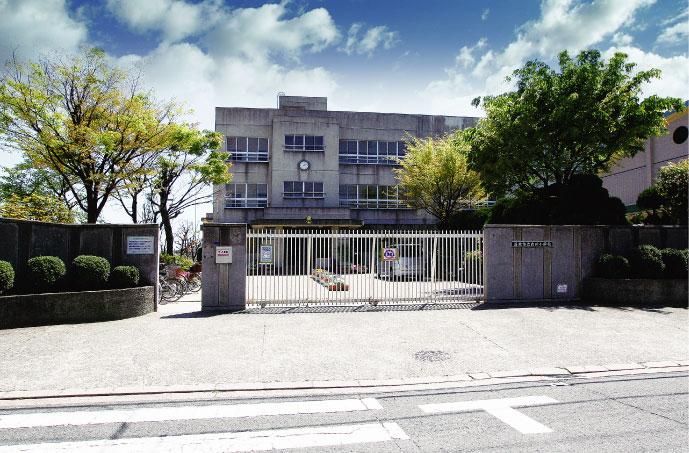 Ibaraki 1200m to stand Shirakawa Elementary School
茨木市立白川小学校まで1200m
Kindergarten ・ Nursery幼稚園・保育園 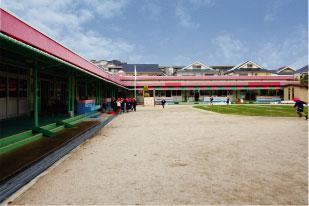 Ibaraki 240m to stand Shinonome kindergarten
茨木市立東雲幼稚園まで240m
Location
| 



















