New Homes » Kansai » Osaka prefecture » Ibaraki
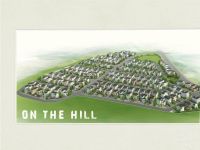 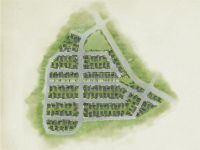
| | Ibaraki, Osaka 大阪府茨木市 |
| JR Tokaido Line "Ibaraki" 20 minutes Koriyama park walk 2 minutes by bus JR東海道本線「茨木」バス20分郡山団地歩2分 |
| ◆ You can enjoy the view and lush natural blessings from the hill, Living environment of calm in the open. In full order house, It was built commitment house. Lined cool house, To cool hill ... ◆高台からの眺望と緑豊かな自然の恵みを享受できる、開放的で落ち着いた住環境。フルオーダー住宅で、こだわりの家が建てられます。かっこいい家が建ち並ぶ、かっこいい丘へ… |
| New urban area of big scale spread on a hill. The streets were taking advantage of the site characteristics, Sense of openness has flooded and spacious. And rich woods adjacent, Color the town in the green, which is appended to each residence is rich in changes in the four seasons look, It makes me feel the joy to live with close to feel the blessings of nature. Sky last for up to where, Comfortably blowing wind, Light of the sun beat down. The spacious 136 House to be built on-site house, There is each family drew space, "Ideal" is jammed. here we go, You and, A living seems your family, Do not start with this town. 高台に広がるビッグスケールの新街区。立地特性を活かした街並みには、ゆったりとした開放感があふれています。隣接する豊かな森と、各邸に添えられたグリーンが四季折々に変化に富んだ表情で街を彩り、自然の恵みを身近に感じながら暮らす喜びを実感させてくれます。どこまでも続く空、心地よく吹き抜ける風、降りそそぐ太陽の光。広々とした敷地内に建つ136邸の家には、それぞれの家族が描いた空間があり、「理想」が詰まっています。さあ、あなたと、あなたの家族らしい暮らしを、この街で始めませんか。 |
Local guide map 現地案内図 | | Access view 交通アクセス図 | Features pickup 特徴ピックアップ | | 2 along the line more accessible / Land 50 square meters or more / See the mountain / Yang per good / Siemens south road / A quiet residential area / Around traffic fewer / Or more before road 6m / Corner lot / Leafy residential area / Good view / City gas / Located on a hill / Maintained sidewalk / Development subdivision in / Building plan example there 2沿線以上利用可 /土地50坪以上 /山が見える /陽当り良好 /南側道路面す /閑静な住宅地 /周辺交通量少なめ /前道6m以上 /角地 /緑豊かな住宅地 /眺望良好 /都市ガス /高台に立地 /整備された歩道 /開発分譲地内 /建物プラン例有り | Property name 物件名 | | The ・ Casa IBARAKI / Model house at all times during the public ザ・カーサIBARAKI/モデルハウス常時公開中 | Price 価格 | | 12.6 million yen ~ 38,050,000 yen 1260万円 ~ 3805万円 | Building coverage, floor area ratio 建ぺい率・容積率 | | Kenpei rate: 50% ・ 80%, Volume ratio: 100% ・ 200% 建ペい率:50%・80%、容積率:100%・200% | Sales compartment 販売区画数 | | 136 compartment 136区画 | Total number of compartments 総区画数 | | 136 compartment 136区画 | Land area 土地面積 | | 150 sq m ~ 285.94 sq m (45.37 tsubo ~ 86.49 tsubo) (Registration) 150m2 ~ 285.94m2(45.37坪 ~ 86.49坪)(登記) | Driveway burden-road 私道負担・道路 | | Road width: 6m ~ 6.3m, Asphaltic pavement 道路幅:6m ~ 6.3m、アスファルト舗装 | Land situation 土地状況 | | Vacant lot 更地 | Address 住所 | | Ibaraki, Osaka Inokuchidai 大阪府茨木市井口台 | Traffic 交通 | | JR Tokaido Line "Ibaraki" 20 minutes Koriyama park walk 2 minutes by bus
Osaka Monorail Saito line "Toyokawa" walk 18 minutes JR東海道本線「茨木」バス20分郡山団地歩2分
大阪モノレール彩都線「豊川」歩18分
| Related links 関連リンク | | [Related Sites of this company] 【この会社の関連サイト】 | Contact お問い合せ先 | | TEL: 0800-603-4346 [Toll free] mobile phone ・ Also available from PHS
Caller ID is not notified
Please contact the "saw SUUMO (Sumo)"
If it does not lead, If the real estate company TEL:0800-603-4346【通話料無料】携帯電話・PHSからもご利用いただけます
発信者番号は通知されません
「SUUMO(スーモ)を見た」と問い合わせください
つながらない方、不動産会社の方は
| Most price range 最多価格帯 | | 16 million yen (29 section) 1600万円台(29区画) | Land of the right form 土地の権利形態 | | Ownership 所有権 | Building condition 建築条件 | | With 付 | Time delivery 引き渡し時期 | | Consultation 相談 | Land category 地目 | | Residential land 宅地 | Use district 用途地域 | | One low-rise, Residential 1種低層、近隣商業 | Other limitations その他制限事項 | | Regulations have by the Landscape Act, Residential land development construction regulation area, Quasi-fire zones, Height ceiling Yes, Site area minimum Yes, Setback Yes, Ibaraki Hills district district plan 景観法による規制有、宅地造成工事規制区域、準防火地域、高さ最高限度有、敷地面積最低限度有、壁面後退有、茨木ヒルズ地区 地区計画 | Overview and notices その他概要・特記事項 | | Facilities: Public Water Supply, This sewage, City gas, Kansai Electric Power Co., Inc. 設備:公営水道、本下水、都市ガス、関西電力 | Company profile 会社概要 | | <Mediation> governor of Osaka (2) No. 051359 Kansai Real Estate Sales Co., Ltd. Yubinbango569-1124 Osaka Takatsuki Minamiakutagawa-cho 16-3 <仲介>大阪府知事(2)第051359号関西不動産販売(株)〒569-1124 大阪府高槻市南芥川町16-3 |
Construction completion expected view造成完了予想図 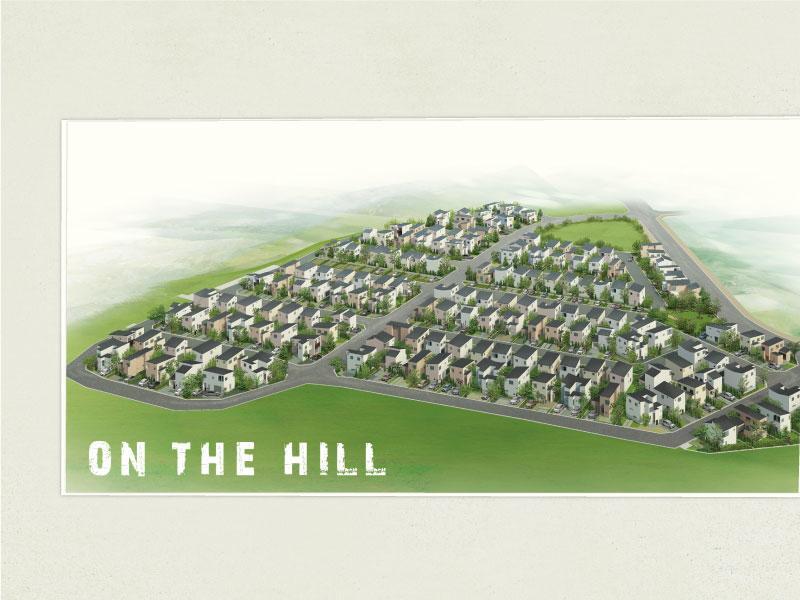 Lined with cool house, To cool hill.
かっこいい家が立ち並ぶ、かっこいい丘へ。
The entire compartment Figure全体区画図 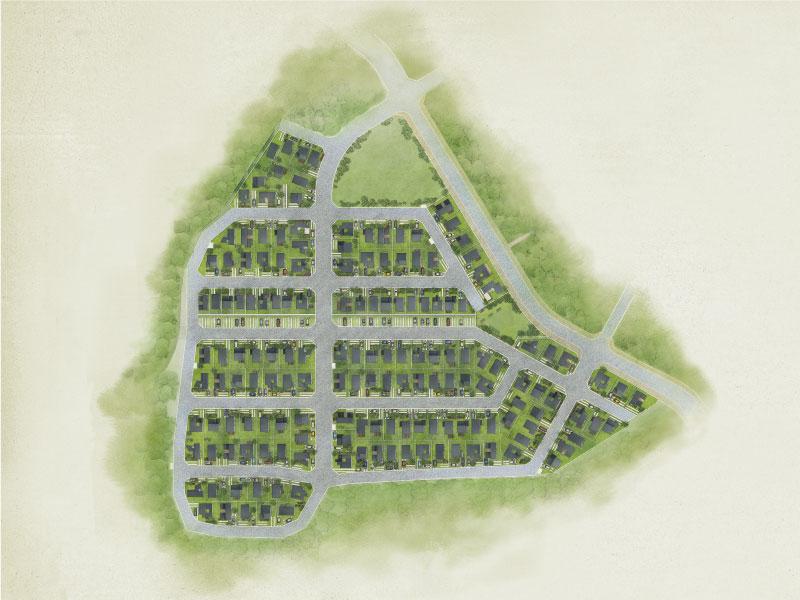 City block that Kodawa is born for the 136 family.
136家族のためのこだわれる街区が誕生します。
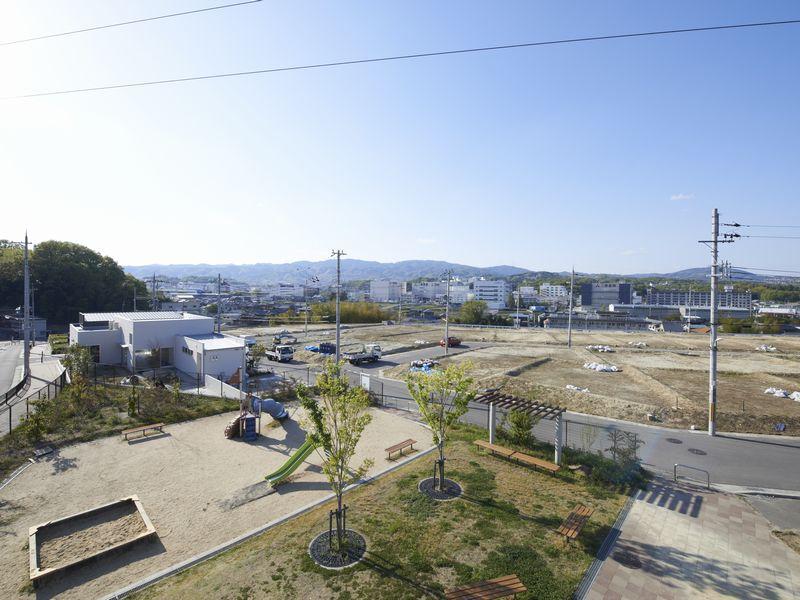 Local (April 2013) Shooting
現地(2013年4月)撮影
Building plan example (Perth ・ appearance)建物プラン例(パース・外観) 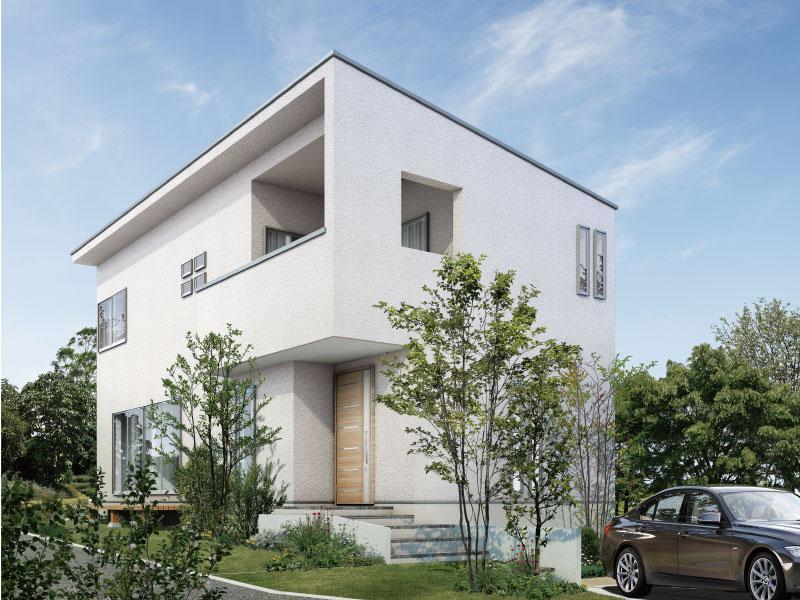 Design by master the beauty of use approaches the more nature. light, Wind, White on the hills in harmony with green house
用の美をきわめることでデザインはより本質に近づいていく。光、風、緑と調和する丘の上の白い家
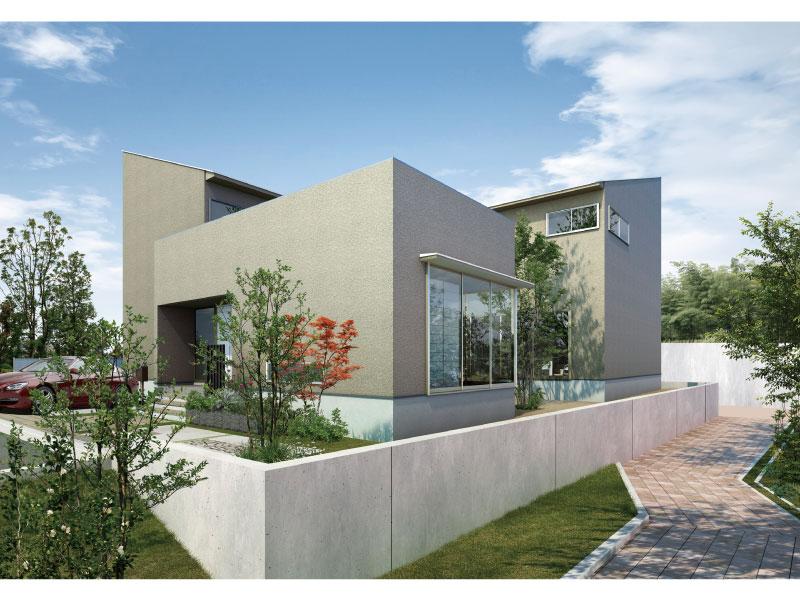 The outer wall of the building friendly ivory with a strong presence to change the facial expressions depending on the angle serves to blend into the surrounding area to see
見る角度によって表情を変える存在感のある建築やさしいアイボリーの外壁は周囲に溶け込む役目を果たす
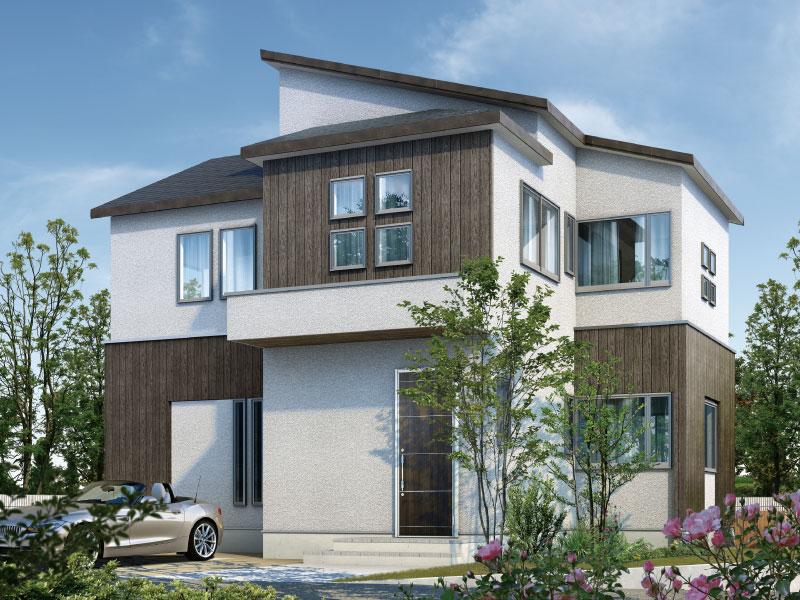 Different material structure incorporating the natural materials to keynote the white. Sophisticated while expressing the rhythm and softness was a proud one House.
ホワイトを基調に自然素材を採り入れた異なるマテリアル構造。リズムや柔らかさを表現しながら洗練された誇り高い一邸。
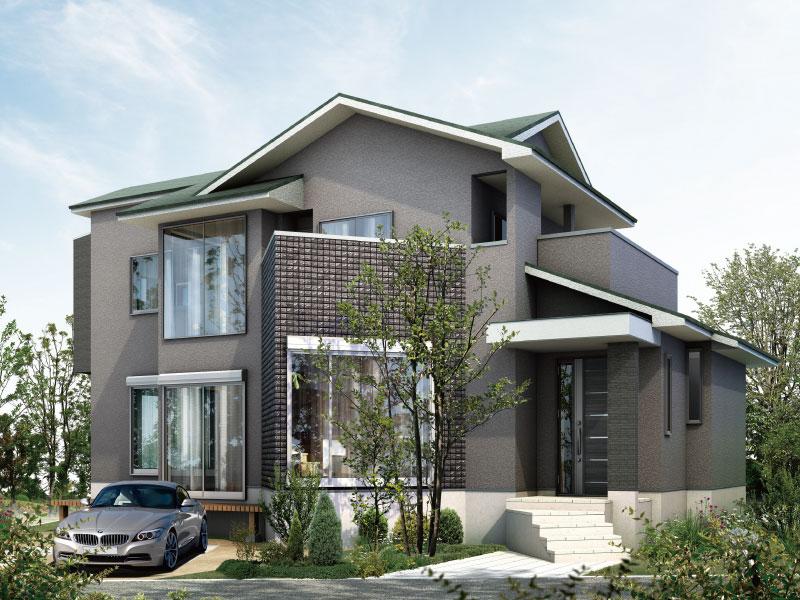 Create a complex skyline over and over again overlap roof. Show a dignified appearance to accent the outer wall with texture.
幾重にも重なる屋根が複雑なスカイラインを生み出す。素材感のある外壁をアクセントに堂々たる佇まいを見せる。
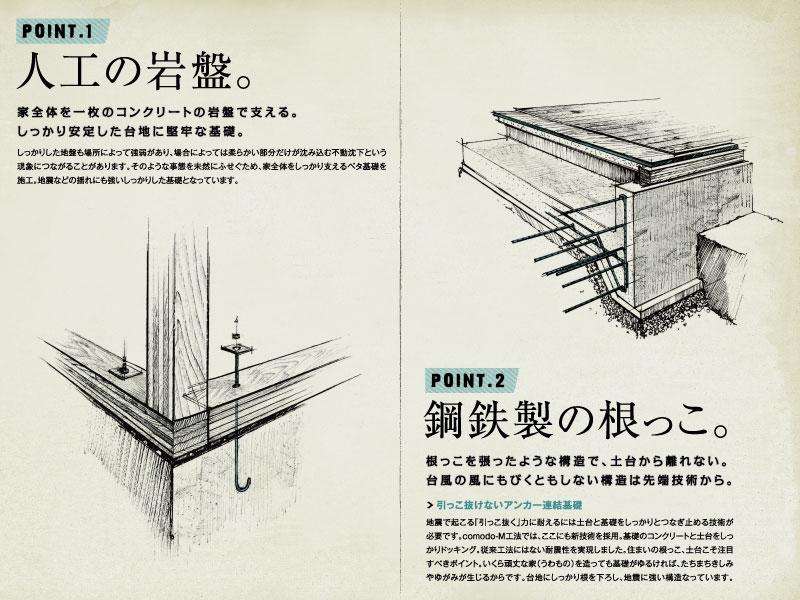 Other
その他
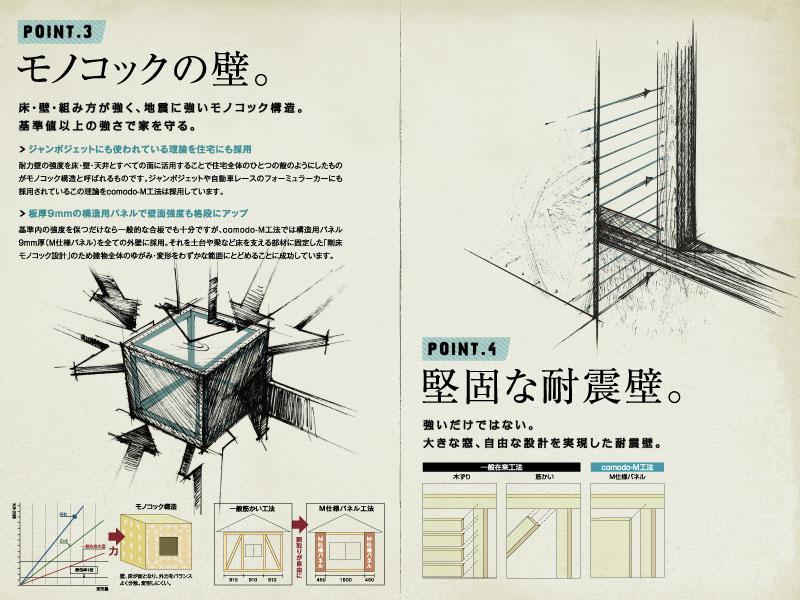 Other
その他
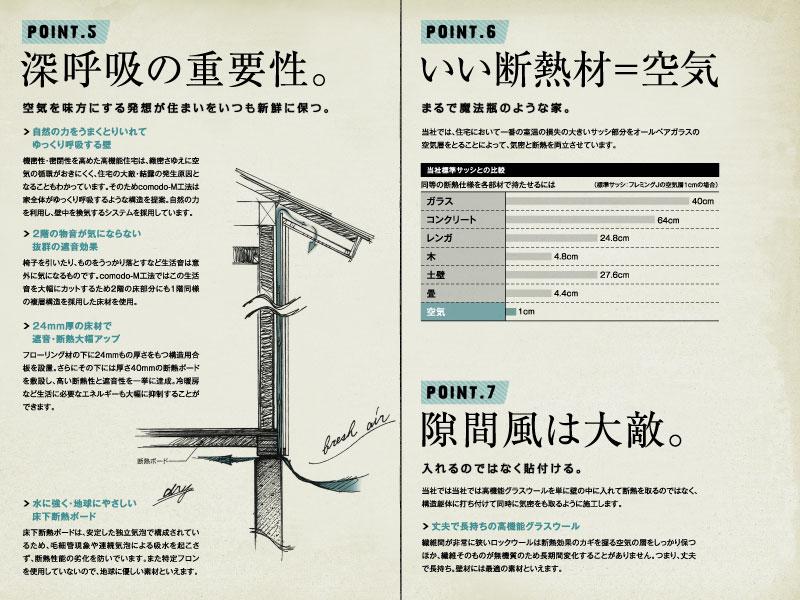 Other
その他
Station駅 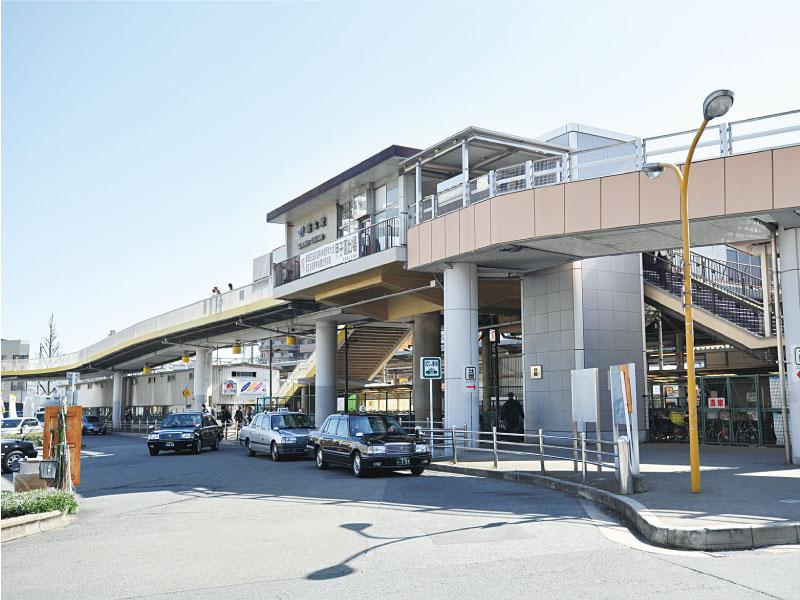 3470m until JR Ibaraki Station
JR茨木駅まで3470m
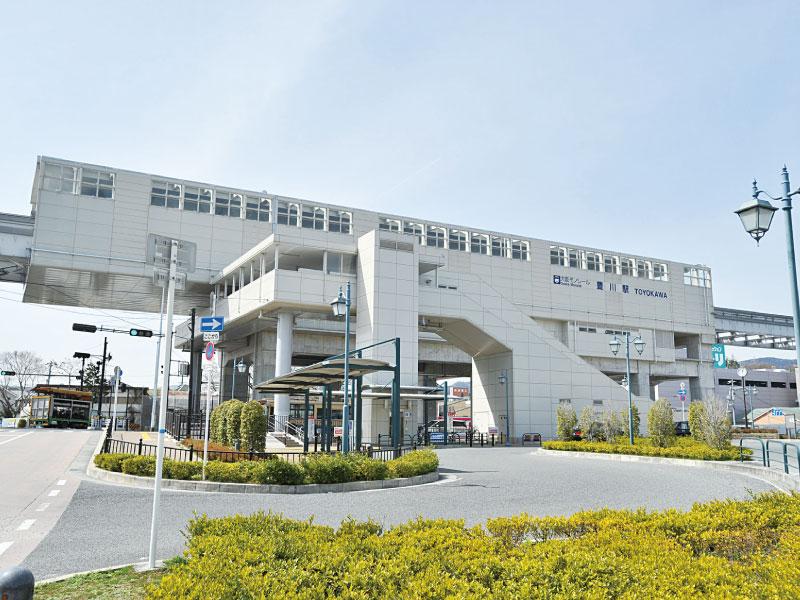 1400m to Osaka Monorail Toyokawa Station
大阪モノレール 豊川駅まで1400m
Local photos, including front road前面道路含む現地写真 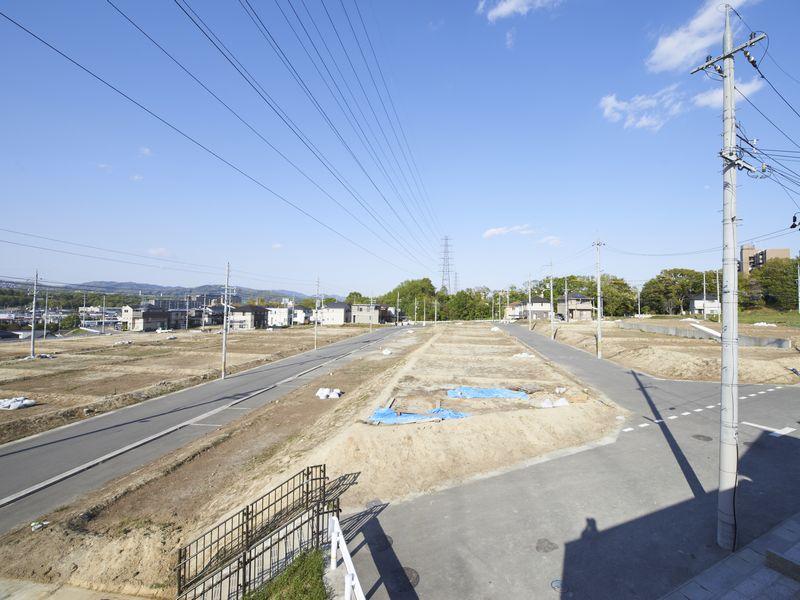 Local (April 2013) Shooting
現地(2013年4月)撮影
Junior high school中学校 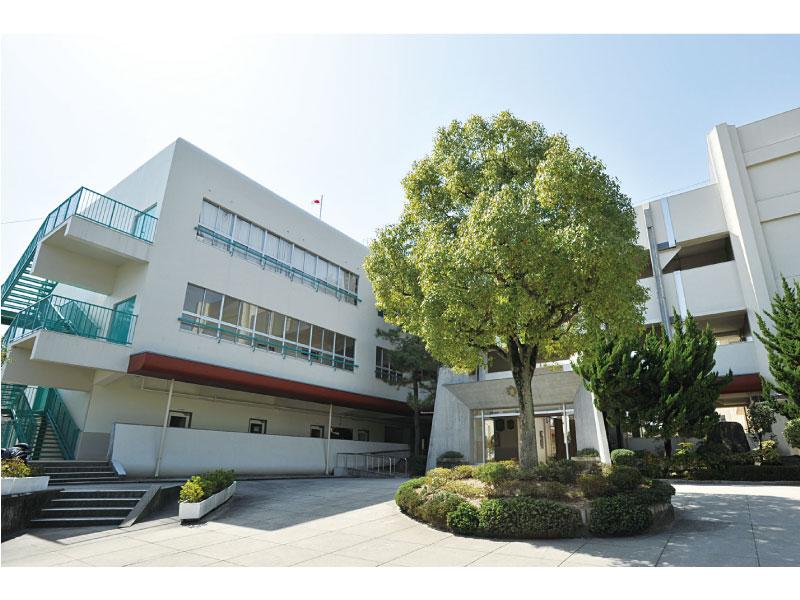 Ibaraki 1386m to stand Toyokawa junior high school
茨木市立豊川中学校まで1386m
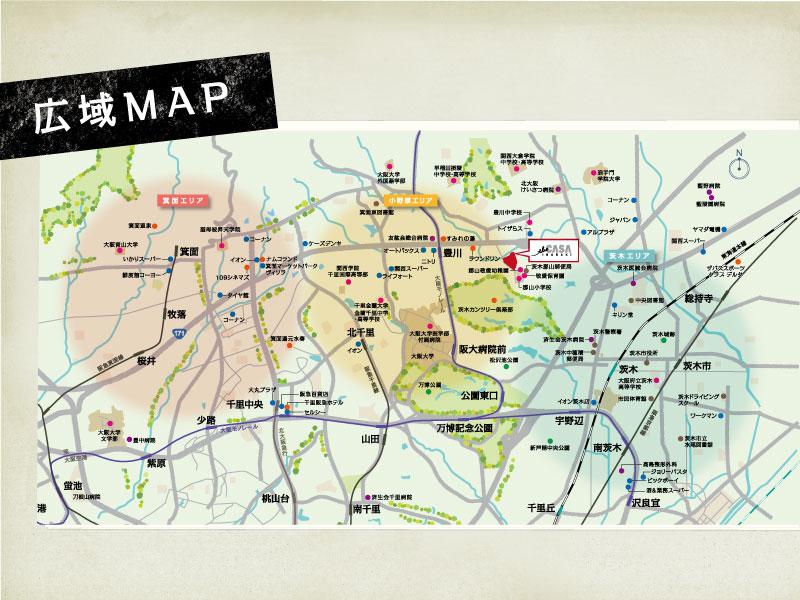 Access view
交通アクセス図
Primary school小学校 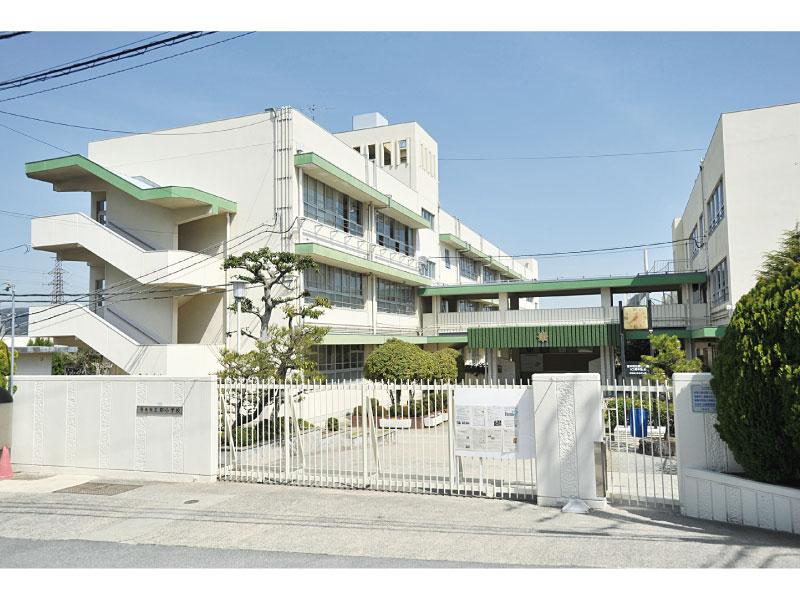 Ibaraki 388m to stand Koriyama elementary school
茨木市立郡山小学校まで388m
Kindergarten ・ Nursery幼稚園・保育園 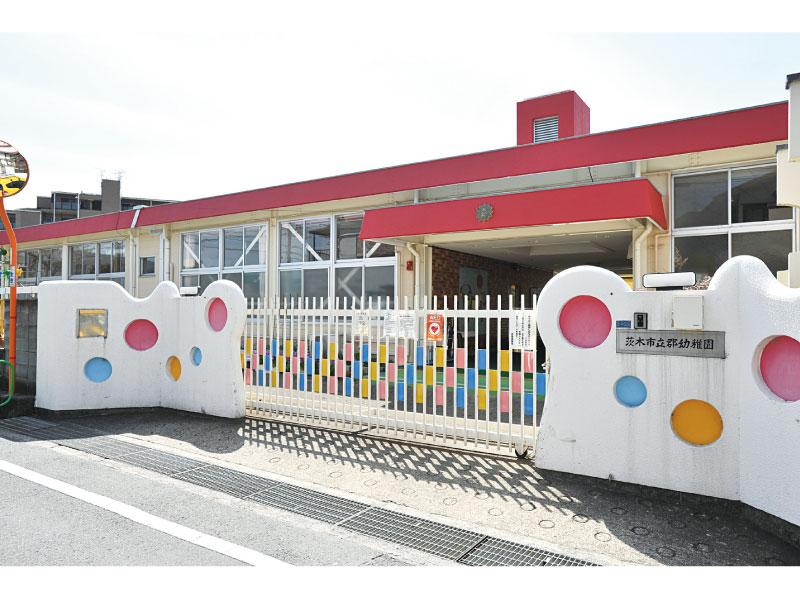 243m to Koriyama revered kindergarten
郡山敬愛幼稚園まで243m
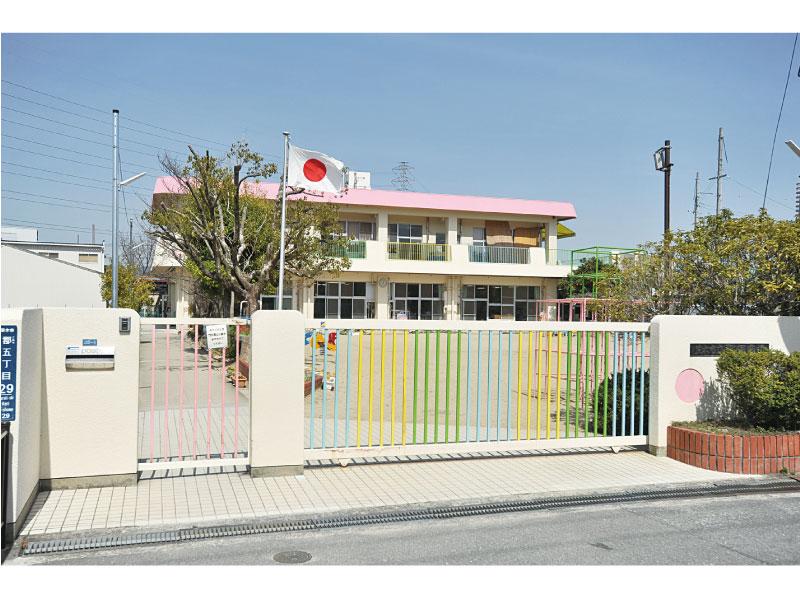 443m to social welfare corporation Satoshion Welfare Board Koriyama revered nursery
社会福祉法人智恩福祉会郡山敬愛保育園まで443m
Hospital病院 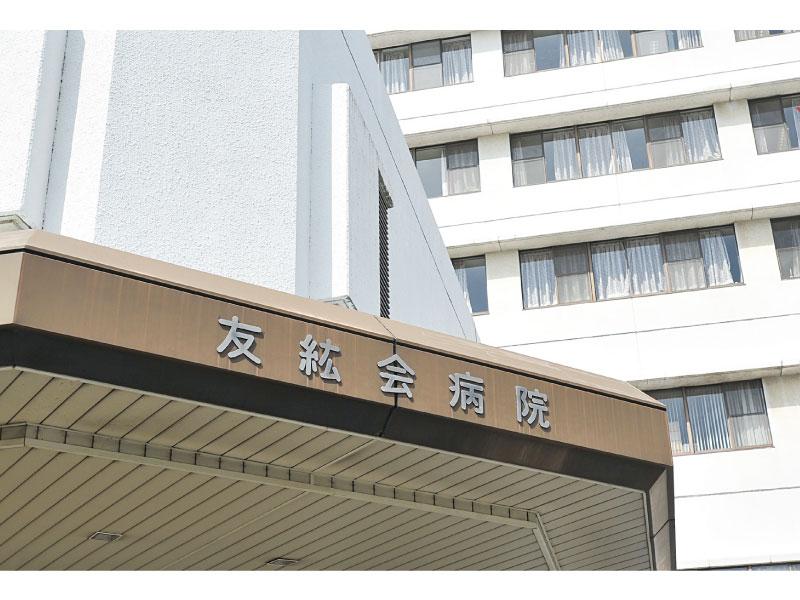 TomoHiroshikai 1941m to General Hospital
友紘会総合病院まで1941m
Park公園 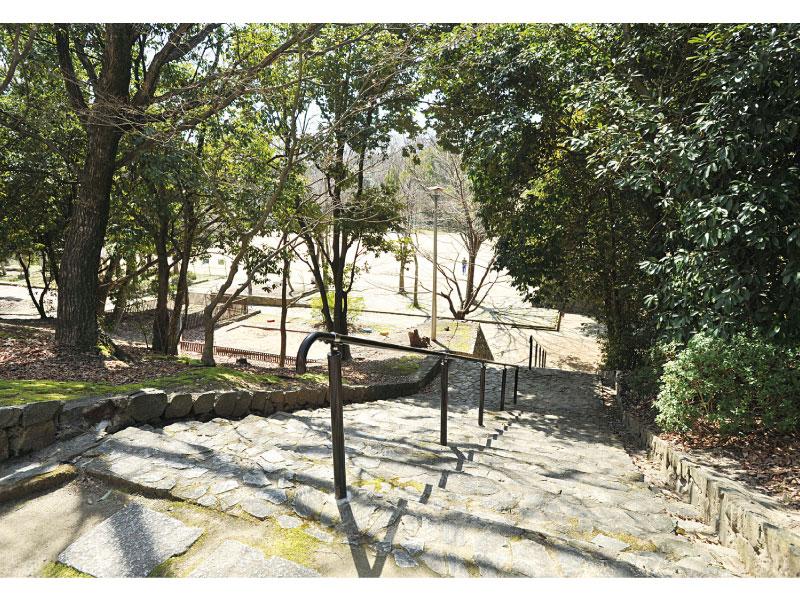 1120m to Koriyama park
郡山公園まで1120m
Shopping centreショッピングセンター 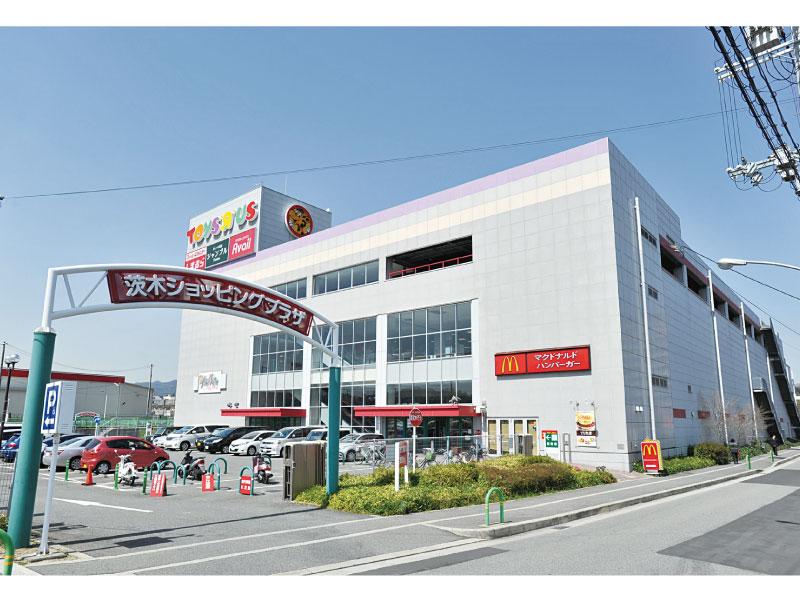 Until the Toys R Us 720m
トイザらスまで720m
Location
|






















