New Homes » Kansai » Osaka prefecture » Ibaraki
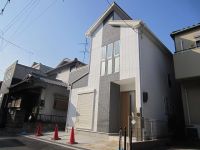 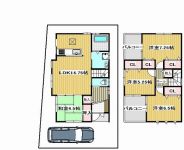
| | Ibaraki, Osaka 大阪府茨木市 |
| Hankyu Kyoto Line "Minami Ibaraki" walk 9 minutes 阪急京都線「南茨木」歩9分 |
| [Please compare! ! ] Live person specification stuck to the living convenience of ◆ Mom happy dishwasher ◆ Floor heating the soft warmth envelops the family ◆ TV with bathroom bath time is fun 【比べてください!!】住む方の生活利便性にこだわった仕様◆ママにうれしい食洗機◆やわらかな温かさが家族を包む床暖房◆バスタイムが楽しくなるTV付浴室 |
| ■ Exterior construction cost ・ Building construction cost ・ Comicomi price, including all water contributions, etc. ■ Adjacent Sakura Street ■ Hankyu line ・ 2WAY access Moreru line Available ■ Completed already immediately Available ■ Model house specification ■ Limited 1 compartment ■外構工事費用・建築確認費用・水道分担金等全て含むコミコミ価格■桜通り隣接■阪急線・モレール線利用可の2WAYアクセス■完成済即入居可■モデルハウス仕様■限定1区画 |
Features pickup 特徴ピックアップ | | Corresponding to the flat-35S / Pre-ground survey / Immediate Available / 2 along the line more accessible / Fiscal year Available / Super close / It is close to the city / System kitchen / Bathroom Dryer / Yang per good / All room storage / Flat to the station / Around traffic fewer / Japanese-style room / Shaping land / Washbasin with shower / Face-to-face kitchen / Wide balcony / Bathroom 1 tsubo or more / 2-story / 2 or more sides balcony / South balcony / Double-glazing / Zenshitsuminami direction / Warm water washing toilet seat / TV with bathroom / Underfloor Storage / The window in the bathroom / TV monitor interphone / Dish washing dryer / Water filter / City gas / Flat terrain / Floor heating フラット35Sに対応 /地盤調査済 /即入居可 /2沿線以上利用可 /年度内入居可 /スーパーが近い /市街地が近い /システムキッチン /浴室乾燥機 /陽当り良好 /全居室収納 /駅まで平坦 /周辺交通量少なめ /和室 /整形地 /シャワー付洗面台 /対面式キッチン /ワイドバルコニー /浴室1坪以上 /2階建 /2面以上バルコニー /南面バルコニー /複層ガラス /全室南向き /温水洗浄便座 /TV付浴室 /床下収納 /浴室に窓 /TVモニタ付インターホン /食器洗乾燥機 /浄水器 /都市ガス /平坦地 /床暖房 | Price 価格 | | 33,800,000 yen 3380万円 | Floor plan 間取り | | 4LDK 4LDK | Units sold 販売戸数 | | 1 units 1戸 | Total units 総戸数 | | 1 units 1戸 | Land area 土地面積 | | 88.19 sq m (measured) 88.19m2(実測) | Building area 建物面積 | | 89.14 sq m (measured) 89.14m2(実測) | Driveway burden-road 私道負担・道路 | | Nothing, East 4m width 無、東4m幅 | Completion date 完成時期(築年月) | | September 2013 2013年9月 | Address 住所 | | Ibaraki, Osaka Sawaragihigashi-cho 19-2 大阪府茨木市沢良宜東町19-2 | Traffic 交通 | | Hankyu Kyoto Line "Minami Ibaraki" walk 9 minutes
Osaka Monorail Main Line "sawaragi" walk 8 minutes
JR Tokaido Line "Senrioka" walk 25 minutes 阪急京都線「南茨木」歩9分
大阪モノレール本線「沢良宜」歩8分
JR東海道本線「千里丘」歩25分
| Related links 関連リンク | | [Related Sites of this company] 【この会社の関連サイト】 | Person in charge 担当者より | | Rep Sasao Akio 担当者笹尾 秋生 | Contact お問い合せ先 | | (Ltd.) TRY HomeTEL: 0800-603-9134 [Toll free] mobile phone ・ Also available from PHS
Caller ID is not notified
Please contact the "saw SUUMO (Sumo)"
If it does not lead, If the real estate company (株)TRY HomeTEL:0800-603-9134【通話料無料】携帯電話・PHSからもご利用いただけます
発信者番号は通知されません
「SUUMO(スーモ)を見た」と問い合わせください
つながらない方、不動産会社の方は
| Building coverage, floor area ratio 建ぺい率・容積率 | | 60% ・ 200% 60%・200% | Time residents 入居時期 | | Immediate available 即入居可 | Land of the right form 土地の権利形態 | | Ownership 所有権 | Structure and method of construction 構造・工法 | | Wooden 2-story (framing method) 木造2階建(軸組工法) | Use district 用途地域 | | One middle and high 1種中高 | Other limitations その他制限事項 | | Set-back: already, Quasi-fire zones, Landscape district セットバック:済、準防火地域、景観地区 | Overview and notices その他概要・特記事項 | | Contact: Sasao Akio, Facilities: Public Water Supply, This sewage, City gas, Building confirmation number: No. REJ13211-11016, Parking: car space 担当者:笹尾 秋生、設備:公営水道、本下水、都市ガス、建築確認番号:REJ13211-11016号、駐車場:カースペース | Company profile 会社概要 | | <Mediation> governor of Osaka Prefecture (1) No. 056966 (Ltd.) TRY Homeyubinbango567-0891 Ibaraki, Osaka Mizuo 2-14-35 <仲介>大阪府知事(1)第056966号(株)TRY Home〒567-0891 大阪府茨木市水尾2-14-35 |
Local appearance photo現地外観写真 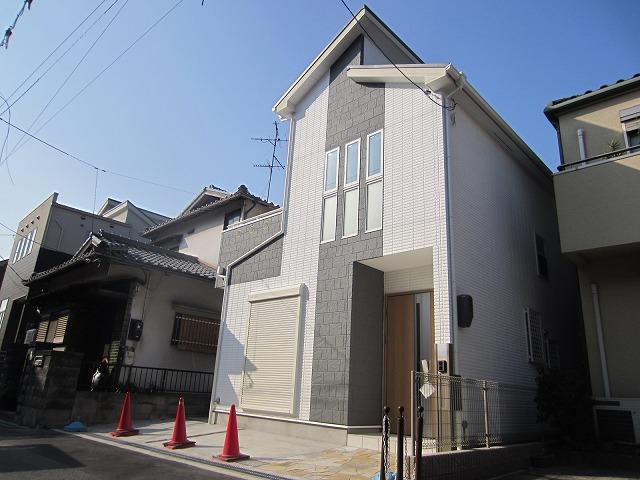 2013 completed in October
平成25年10月完成
Floor plan間取り図 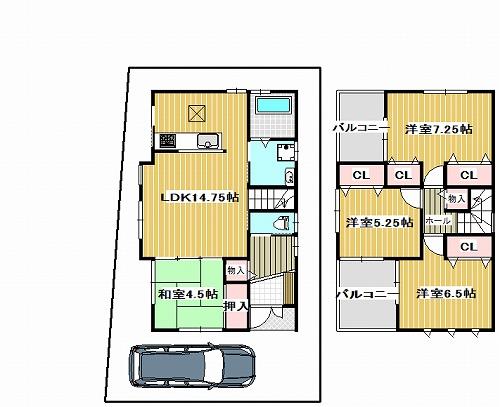 33,800,000 yen, 4LDK, Land area 88.19 sq m , Building area 89.14 sq m floor plan
3380万円、4LDK、土地面積88.19m2、建物面積89.14m2 間取り図
Kitchenキッチン 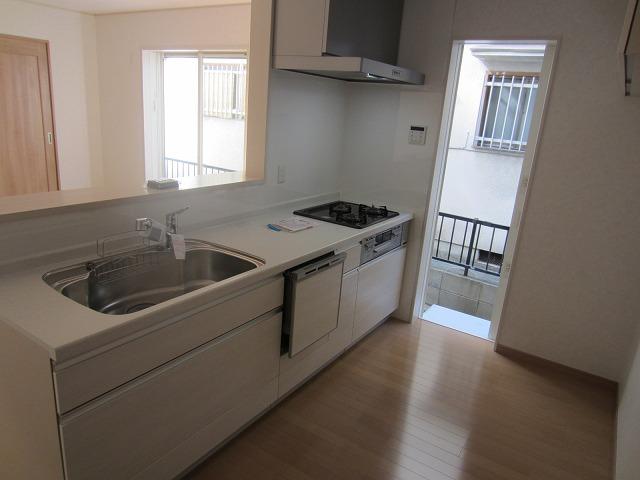 Dishwasher kitchen
食洗機付キッチン
Bathroom浴室 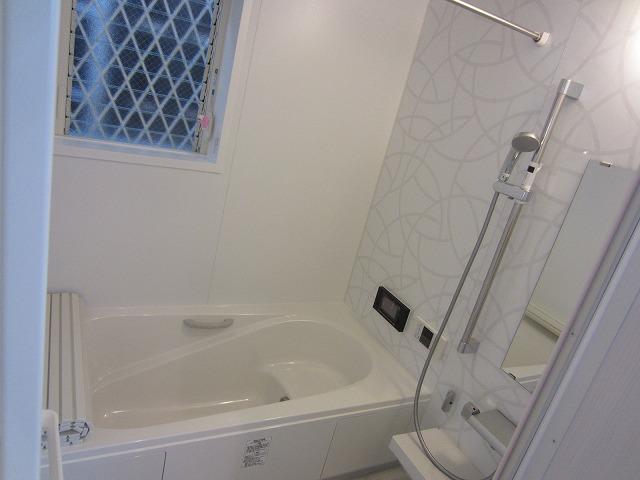 Bathroom drying heater ・ TV
浴室乾燥暖房機・テレビ付
Livingリビング 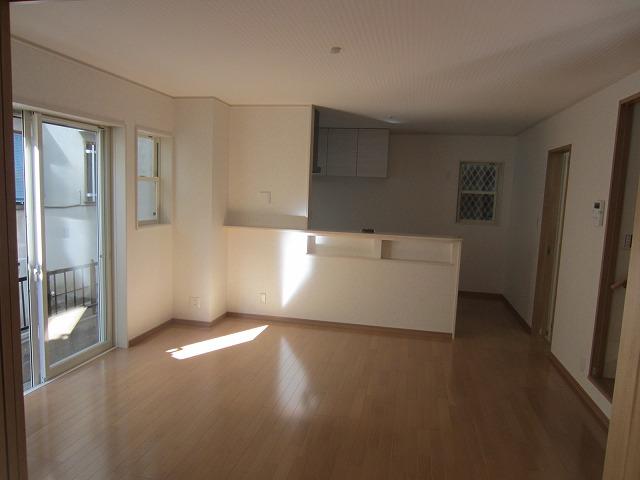 Local (September 2013) Shooting
現地(2013年9月)撮影
Wash basin, toilet洗面台・洗面所 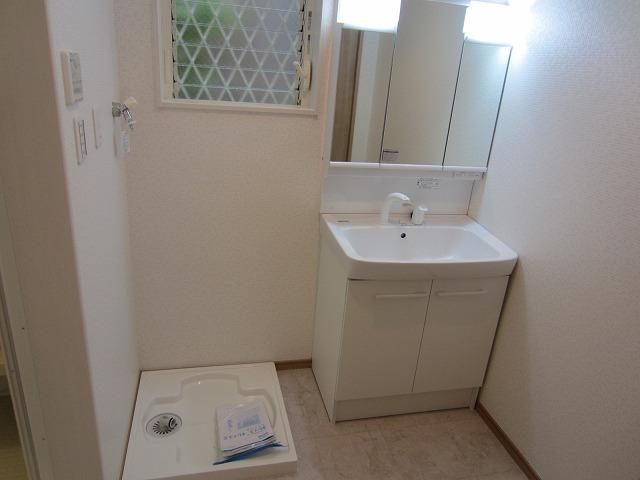 Local (September 2013) Shooting
現地(2013年9月)撮影
Toiletトイレ 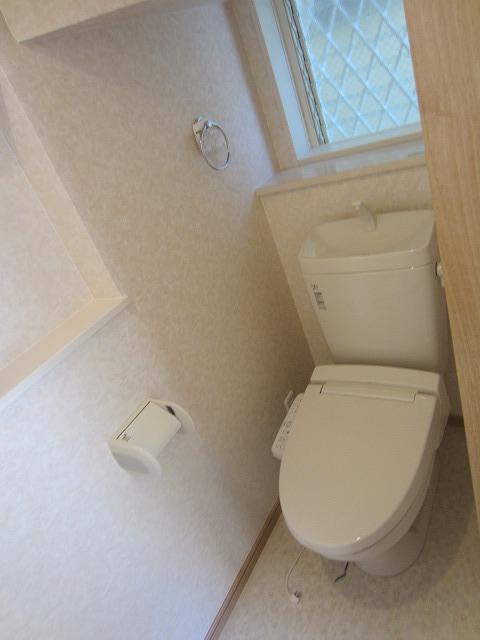 Local (September 2013) Shooting
現地(2013年9月)撮影
Local photos, including front road前面道路含む現地写真 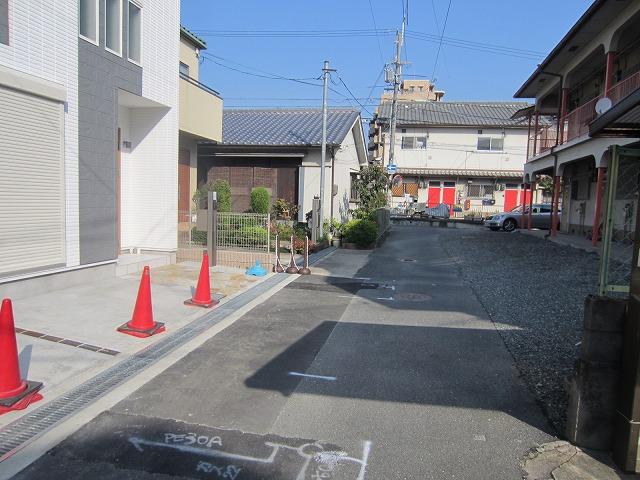 Local (11 May 2013) Shooting
現地(2013年11月)撮影
Supermarketスーパー 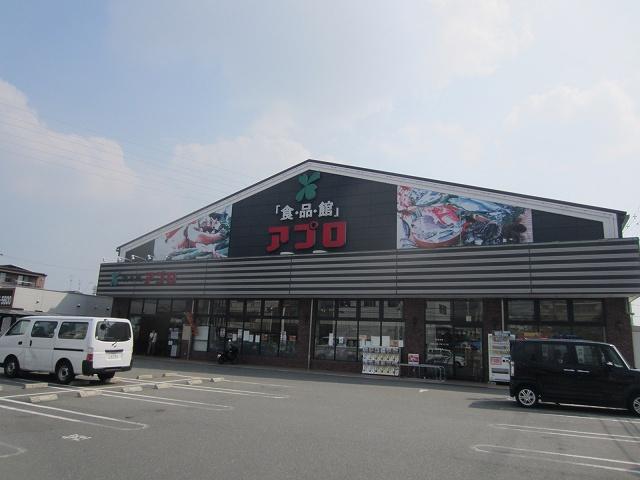 Until the food hall APRO sawaragi shop 318m
食品館アプロ沢良宜店まで318m
Balconyバルコニー 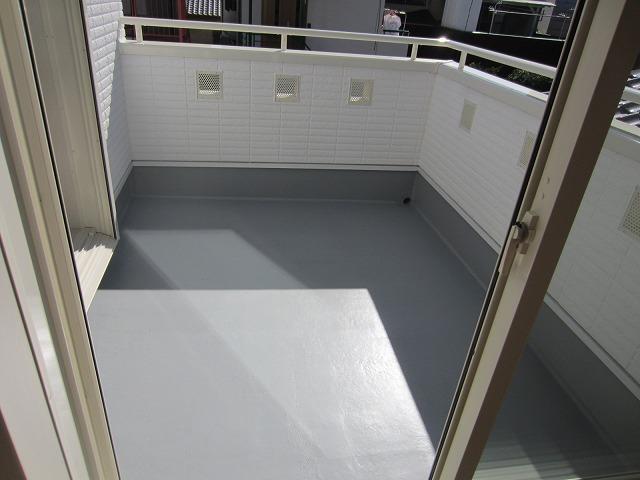 Local (September 2013) Shooting
現地(2013年9月)撮影
Drug storeドラッグストア 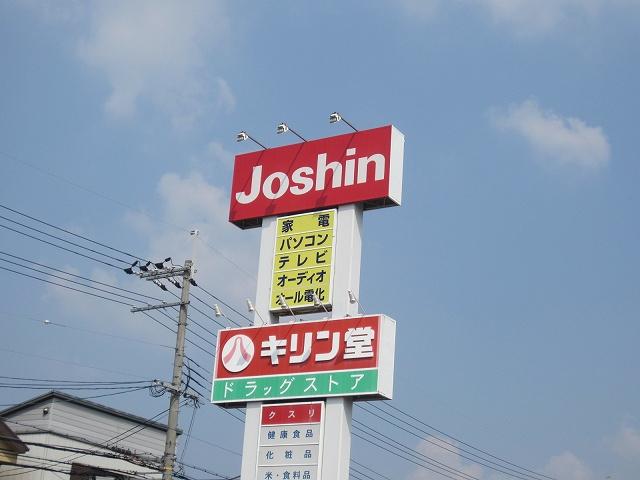 Kirindo until sawaragi shop 292m
キリン堂沢良宜店まで292m
Home centerホームセンター 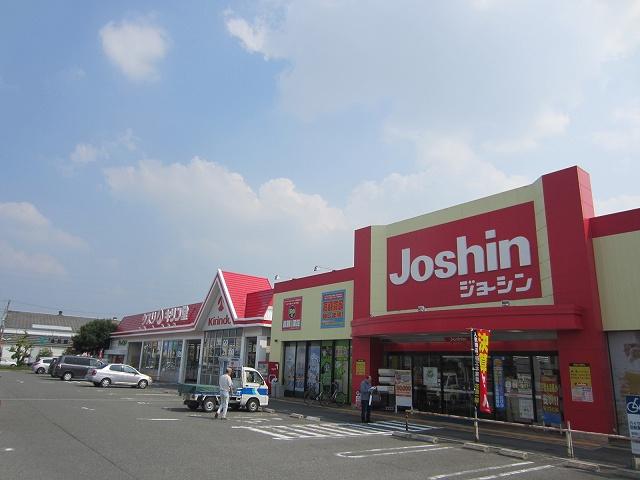 Joshin to south Ibaraki shop 257m
ジョーシン南いばらき店まで257m
Location
|













