New Homes » Kansai » Osaka prefecture » Ibaraki
 
| | Ibaraki, Osaka 大阪府茨木市 |
| Osaka Monorail Main Line "sawaragi" walk 9 minutes 大阪モノレール本線「沢良宜」歩9分 |
| ■ 12.6 It is a price change ■ Seismic grade 3 (highest) Strong house in earthquake ■ Parking two on the south-facing ■ Commute ・ It can be a variety of access to leisure ■ Exterior construction costs ・ Building construction costs, etc. all are included in the price ■12.6 価格変更です■耐震等級3(最上級)の 地震に強い家■南向きで駐車場2台■通勤・レジャーに多彩なアクセスが可能■外構工事費・建築確認費用等すべて価格に含みます |
| ■ Fire insurance of group discount (Century 21) use, etc., If the consultation of various cost savings to our company! ■ Front road spacious 9m! It is a low-volume road ■ Commercial facilities are also useful life if there around ■ Feature construction housing performance with the evaluation of the property / Design house performance with evaluation / Corresponding to the flat-35S / Pre-ground survey / Vibration Control ・ Seismic isolation ・ Earthquake resistant / Seismic fit / Year Available / Parking two Allowed / Super close / Facing south / System kitchen / Flat to the station / Siemens south road / A quiet residential area / LDK15 tatami mats or more / Around traffic fewer / Or more before road 6m / Japanese-style room / Washbasin with shower / Face-to-face kitchen / Toilet 2 places / Bathroom 1 tsubo or more / 2-story / South balcony / Double-glazing / ■団体割引の火災保険(センチュリー21)利用等、諸費用削減のご相談なら弊社へ!■前面道路広々9m!交通量の少ない道路です■商業施設も周囲にあって生活便利■物件の特徴建設住宅性能評価付 / 設計住宅性能評価付 / フラット35Sに対応 / 地盤調査済 / 制震・免震・耐震 / 耐震適合 / 年内入居可 / 駐車2台可 / スーパーが近い / 南向き / システムキッチン / 駅まで平坦 / 南側道路面す / 閑静な住宅地 / LDK15畳以上 / 周辺交通量少なめ / 前道6m以上 / 和室 / シャワー付洗面台 / 対面式キッチン / トイレ2ヶ所 / 浴室1坪以上 / 2階建 / 南面バルコニー / 複層ガラス / |
Features pickup 特徴ピックアップ | | Construction housing performance with evaluation / Design house performance with evaluation / Corresponding to the flat-35S / Pre-ground survey / Vibration Control ・ Seismic isolation ・ Earthquake resistant / Seismic fit / Year Available / Parking two Allowed / Super close / Facing south / System kitchen / Flat to the station / Siemens south road / A quiet residential area / LDK15 tatami mats or more / Around traffic fewer / Or more before road 6m / Japanese-style room / Washbasin with shower / Face-to-face kitchen / Toilet 2 places / Bathroom 1 tsubo or more / 2-story / South balcony / Double-glazing / Otobasu / Warm water washing toilet seat / Underfloor Storage / The window in the bathroom / TV monitor interphone / Water filter / Flat terrain 建設住宅性能評価付 /設計住宅性能評価付 /フラット35Sに対応 /地盤調査済 /制震・免震・耐震 /耐震適合 /年内入居可 /駐車2台可 /スーパーが近い /南向き /システムキッチン /駅まで平坦 /南側道路面す /閑静な住宅地 /LDK15畳以上 /周辺交通量少なめ /前道6m以上 /和室 /シャワー付洗面台 /対面式キッチン /トイレ2ヶ所 /浴室1坪以上 /2階建 /南面バルコニー /複層ガラス /オートバス /温水洗浄便座 /床下収納 /浴室に窓 /TVモニタ付インターホン /浄水器 /平坦地 | Price 価格 | | 29,900,000 yen ~ 30,900,000 yen 2990万円 ~ 3090万円 | Floor plan 間取り | | 4LDK 4LDK | Units sold 販売戸数 | | 2 units 2戸 | Total units 総戸数 | | 2 units 2戸 | Land area 土地面積 | | 110.45 sq m ~ 110.68 sq m (33.41 tsubo ~ 33.48 tsubo) (Registration) 110.45m2 ~ 110.68m2(33.41坪 ~ 33.48坪)(登記) | Building area 建物面積 | | 95.43 sq m ~ 98.07 sq m (28.86 tsubo ~ 29.66 tsubo) (measured) 95.43m2 ~ 98.07m2(28.86坪 ~ 29.66坪)(実測) | Driveway burden-road 私道負担・道路 | | Road width: 9m, Asphaltic pavement 道路幅:9m、アスファルト舗装 | Completion date 完成時期(築年月) | | Early September 2013 2013年9月上旬 | Address 住所 | | Ibaraki, Osaka Sawaragihama 3 大阪府茨木市沢良宜浜3 | Traffic 交通 | | Osaka Monorail Main Line "sawaragi" walk 9 minutes
Hankyu Kyoto Line "Minami Ibaraki" walk 22 minutes 大阪モノレール本線「沢良宜」歩9分
阪急京都線「南茨木」歩22分
| Related links 関連リンク | | [Related Sites of this company] 【この会社の関連サイト】 | Person in charge 担当者より | | Person in charge of real-estate and building Kono Akiradaka age: good things "good is a person who was able to meet 26 years your edge if there is you: 50 Daigyokai experience, Not good thing is not good, "said We wanted to be in a neat description can relationship. We will firmly to care in many years of experience and knowledge. 担当者宅建河野 昌高年齢:50代業界経験:26年ご縁があってお会いできた方とは「良いものは良い、良くないものは良くない」と きちんと説明できる関係でありたいと思っております。 長年の経験と知識でしっかりお世話させて頂きます。 | Contact お問い合せ先 | | TEL: 0800-603-3478 [Toll free] mobile phone ・ Also available from PHS
Caller ID is not notified
Please contact the "saw SUUMO (Sumo)"
If it does not lead, If the real estate company TEL:0800-603-3478【通話料無料】携帯電話・PHSからもご利用いただけます
発信者番号は通知されません
「SUUMO(スーモ)を見た」と問い合わせください
つながらない方、不動産会社の方は
| Building coverage, floor area ratio 建ぺい率・容積率 | | Kenpei rate: 60% ・ 200% 建ペい率:60%・200% | Time residents 入居時期 | | Immediate available 即入居可 | Land of the right form 土地の権利形態 | | Ownership 所有権 | Structure and method of construction 構造・工法 | | Wooden 2-story 木造2階建 | Use district 用途地域 | | Two mid-high 2種中高 | Land category 地目 | | Residential land 宅地 | Overview and notices その他概要・特記事項 | | Contact: Kono Akiradaka, Building confirmation number: 13-0203 担当者:河野 昌高、建築確認番号:13-0203 | Company profile 会社概要 | | <Mediation> governor of Osaka (3) The 048,737 No. Century 21 (Ltd.) House gate Ibaraki shop Yubinbango567-0895 Ibaraki, Osaka Tamakushi 2-27-8-107 <仲介>大阪府知事(3)第048737号センチュリー21(株)ハウスゲート茨木店〒567-0895 大阪府茨木市玉櫛2-27-8-107 |
Otherその他 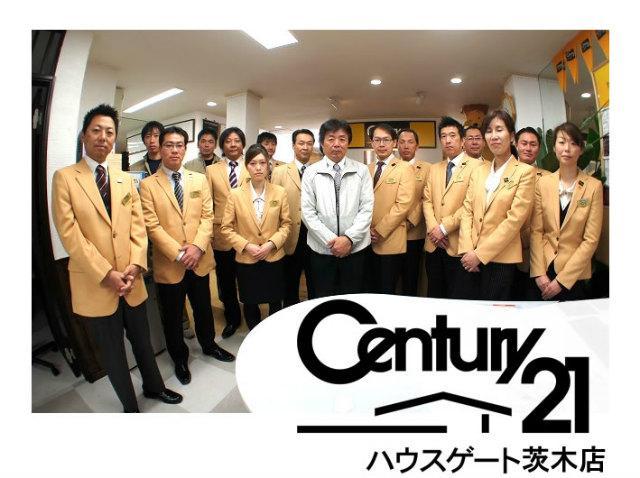 Looking for your new home of Hokusetsu area, please leave it to us! Inquiry "Hokusetsu until the area new homes Information Center 0120-68-6190"
北摂エリアのご新居探しは弊社にお任せください!お問い合わせは「北摂エリア新築住宅情報センター0120-68-6190まで」
Local appearance photo現地外観写真 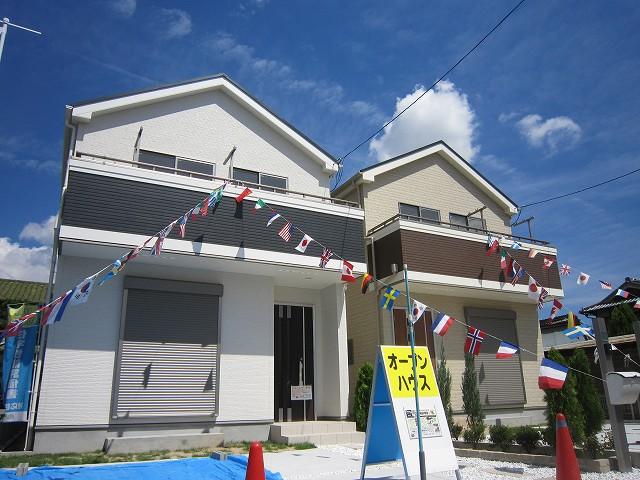 Shooting is on the left 1 Building in local
現地において撮影左側が1号棟です
Kitchenキッチン 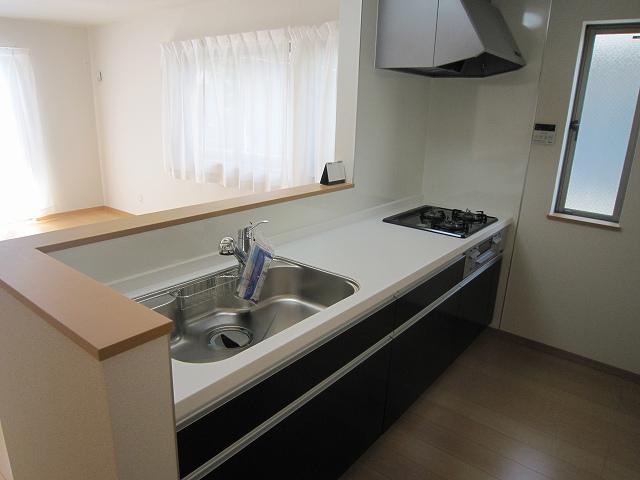 Shooting from the room
室内からの撮影
Local appearance photo現地外観写真 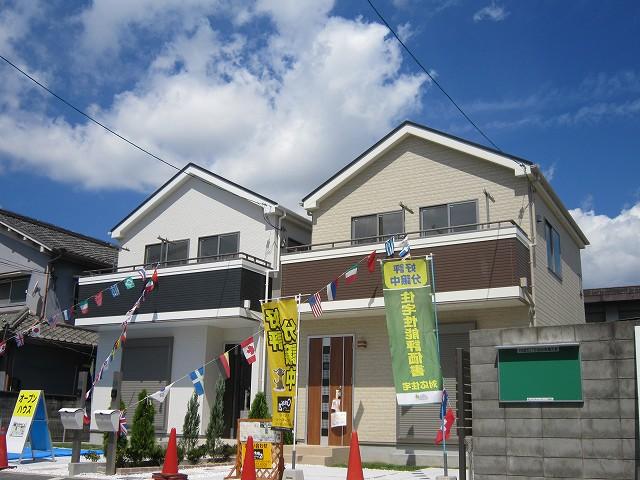 Taken at local It is on the left 1 Building
現地において撮影
左側が1号棟です
Floor plan間取り図 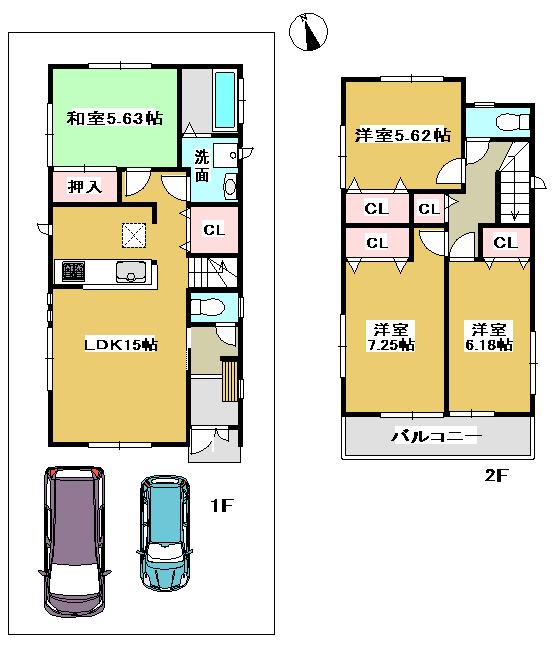 (1 Building), Price 30,900,000 yen, 4LDK, Land area 110.45 sq m , Building area 98.07 sq m
(1号棟)、価格3090万円、4LDK、土地面積110.45m2、建物面積98.07m2
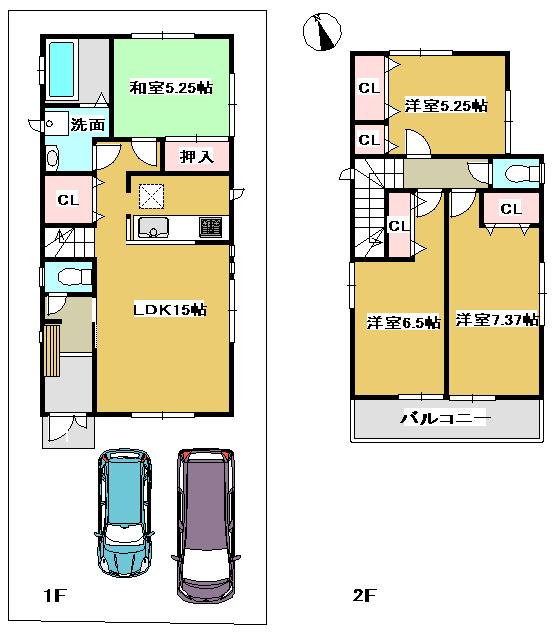 (Building 2), Price 29,900,000 yen, 4LDK, Land area 110.68 sq m , Building area 95.43 sq m
(2号棟)、価格2990万円、4LDK、土地面積110.68m2、建物面積95.43m2
Kitchenキッチン 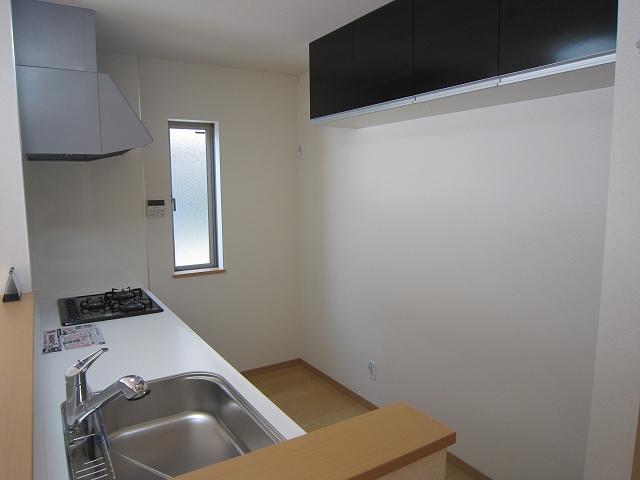 Shooting from the room
室内からの撮影
Bathroom浴室 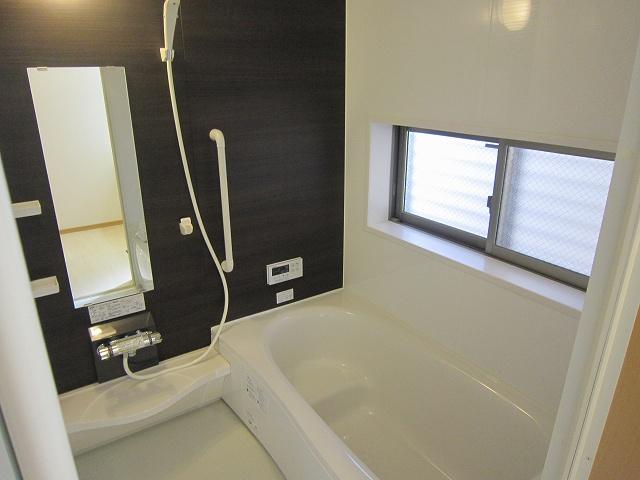 Shooting from the room
室内からの撮影
Livingリビング 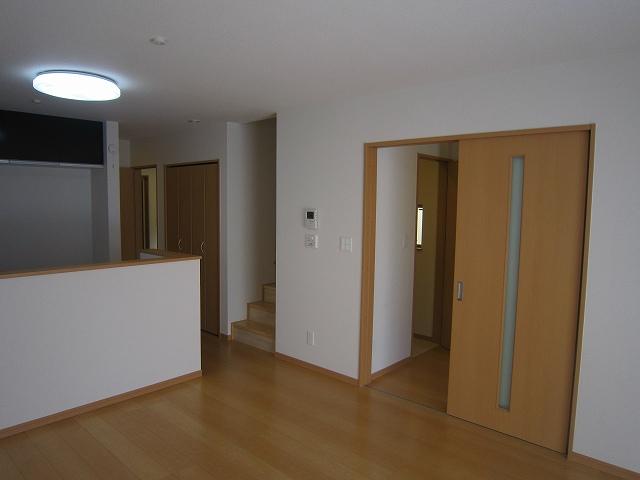 Shooting from the room
室内からの撮影
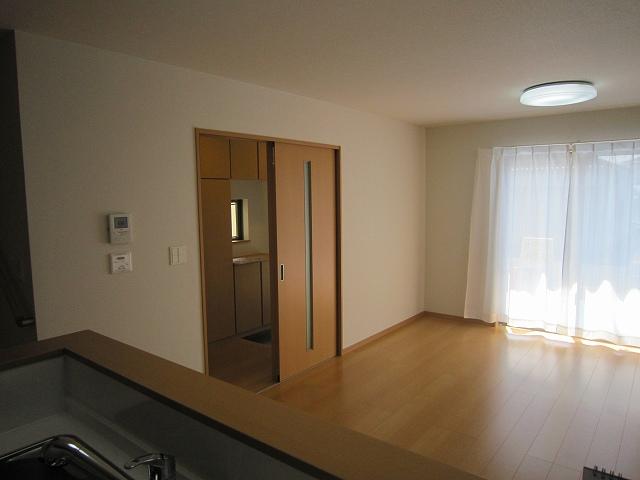 Shooting from the room
室内からの撮影
Local appearance photo現地外観写真 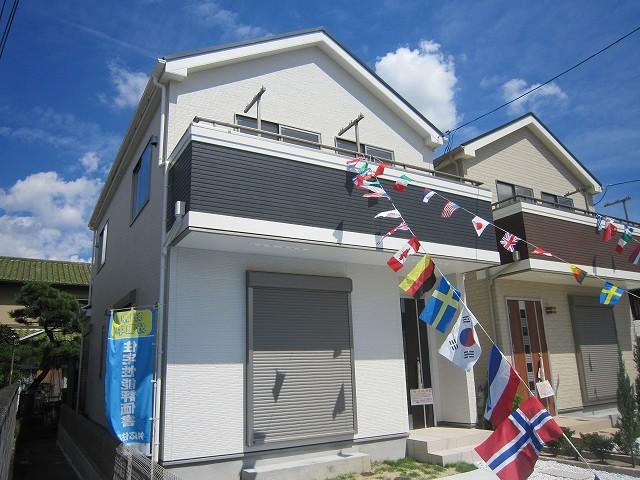 Taken at local
現地において撮影
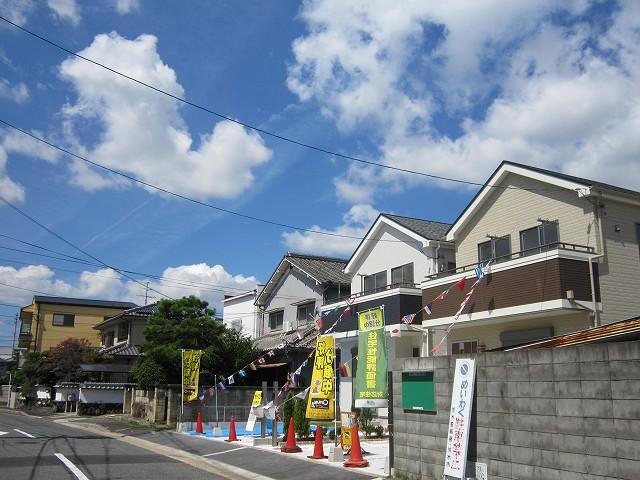 Taken at local
現地において撮影
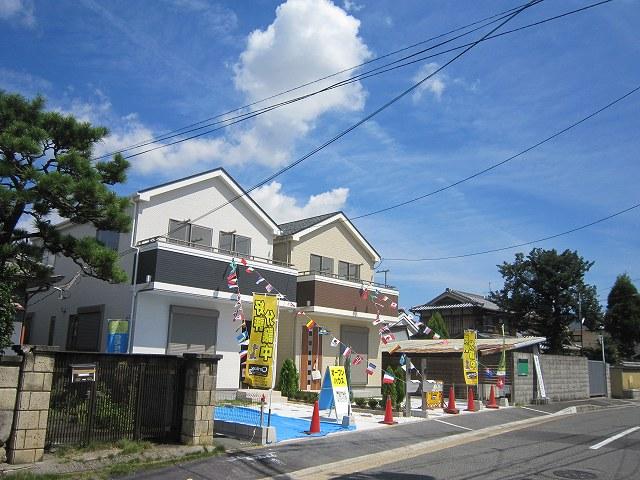 Taken at local
現地において撮影
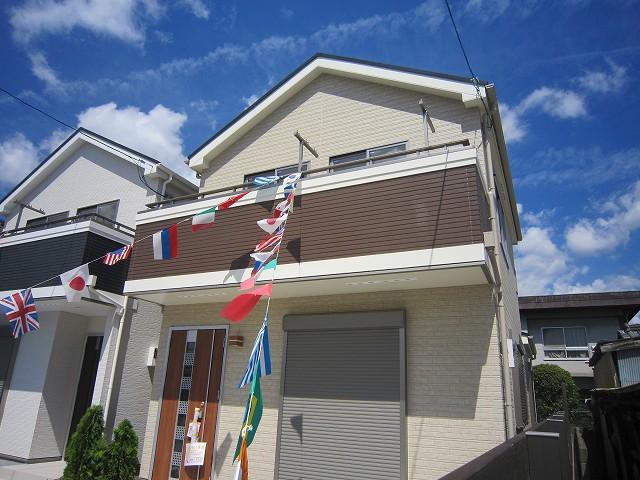 Taken at local
現地において撮影
Other introspectionその他内観 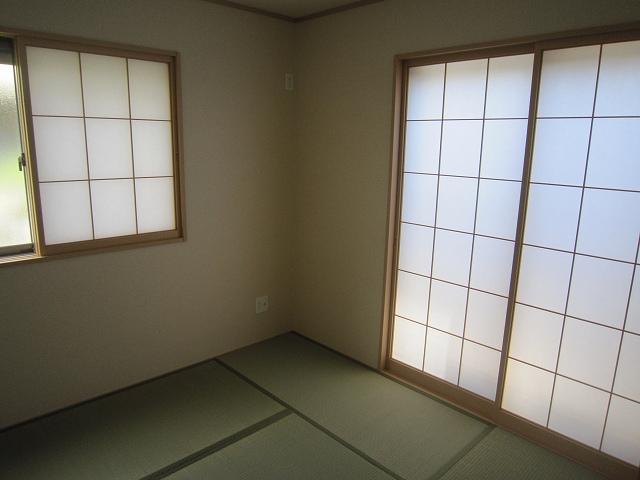 Shooting from the room
室内からの撮影
Wash basin, toilet洗面台・洗面所 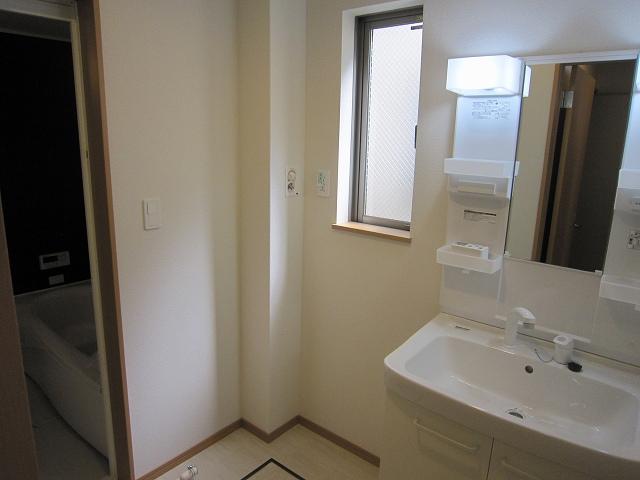 Shooting from the room
室内からの撮影
Toiletトイレ 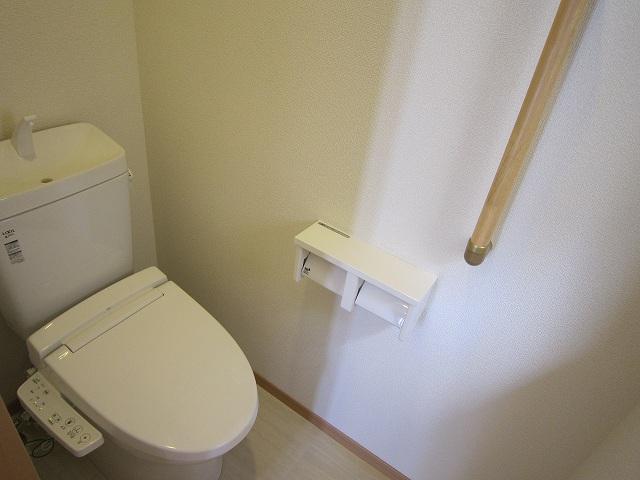 Shooting from the room
室内からの撮影
Other introspectionその他内観 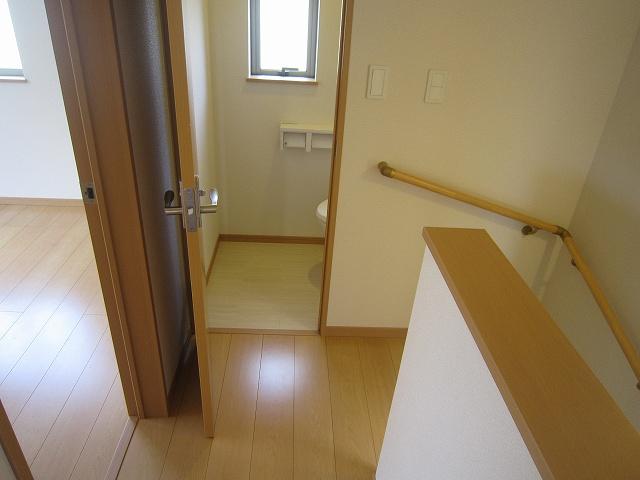 Shooting from the room
室内からの撮影
Local photos, including front road前面道路含む現地写真 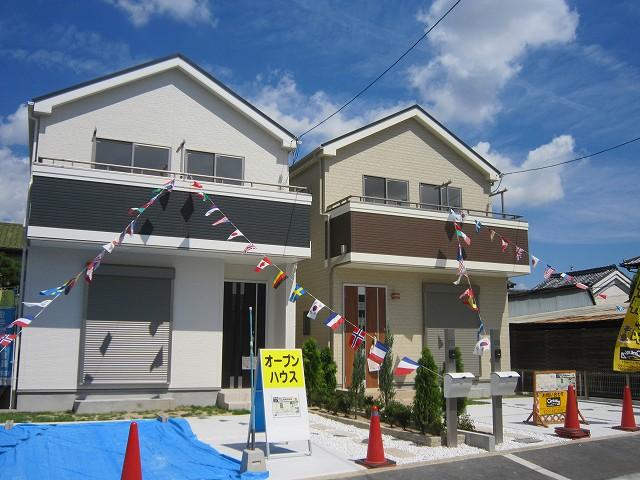 Taken at local
現地において撮影
View photos from the dwelling unit住戸からの眺望写真 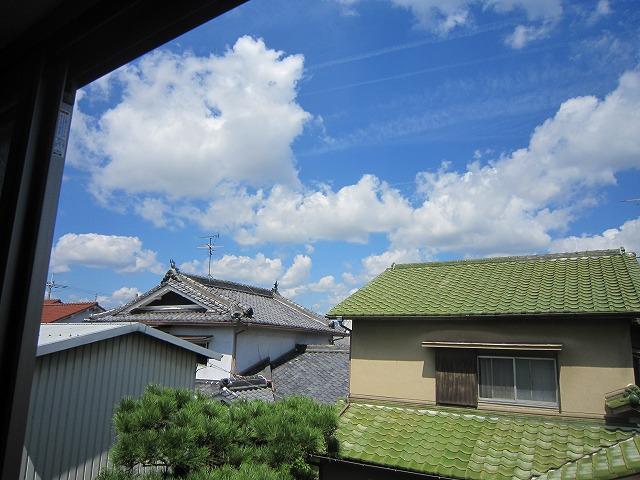 View from local
現地からの眺望
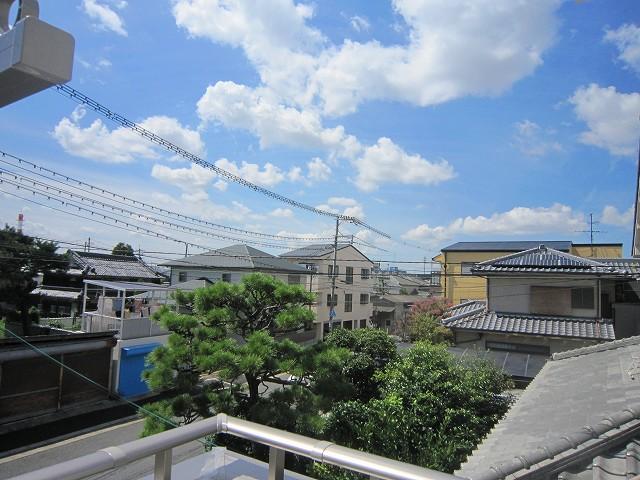 View from local
現地からの眺望
Location
|






















