New Homes » Kansai » Osaka prefecture » Ibaraki
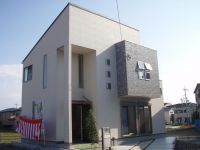 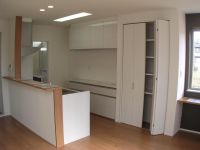
| | Ibaraki, Osaka 大阪府茨木市 |
| Hankyu Kyoto Line "Ibaraki" walk 10 minutes 阪急京都線「茨木市」歩10分 |
| [No. 7 land It was completed ] ◆ Popular in the sale The remaining 3 compartment (all 8 partitions) ◆ By all means please see once 【7号地 完成しました 】◆好評分譲中 残3区画(全8区画)◆ぜひ一度ご覧ください |
| ◆ 10 minutes of convenience station walk. small ・ Peace of mind in the junior high school within a 5-minute walk ◆ park ・ Near lush location environment in dry riverbed ◆ Design house ◆ I hope Floor Allowed ◆駅徒歩10分の利便性。小・中学校徒歩5分圏内で安心◆公園・河川敷に近く緑豊かな立地環境◆デザイン住宅◆希望間取り可 |
Features pickup 特徴ピックアップ | | Corresponding to the flat-35S / Year Available / Parking two Allowed / LDK18 tatami mats or more / Super close / It is close to the city / System kitchen / Bathroom Dryer / Yang per good / All room storage / Flat to the station / Japanese-style room / Shaping land / Washbasin with shower / Face-to-face kitchen / Wide balcony / Toilet 2 places / Bathroom 1 tsubo or more / 2-story / 2 or more sides balcony / South balcony / Warm water washing toilet seat / The window in the bathroom / Atrium / TV monitor interphone / High-function toilet / Leafy residential area / Mu front building / Ventilation good / All living room flooring / Dish washing dryer / Walk-in closet / All room 6 tatami mats or more / Water filter / Living stairs / City gas / All rooms are two-sided lighting / Flat terrain / terrace フラット35Sに対応 /年内入居可 /駐車2台可 /LDK18畳以上 /スーパーが近い /市街地が近い /システムキッチン /浴室乾燥機 /陽当り良好 /全居室収納 /駅まで平坦 /和室 /整形地 /シャワー付洗面台 /対面式キッチン /ワイドバルコニー /トイレ2ヶ所 /浴室1坪以上 /2階建 /2面以上バルコニー /南面バルコニー /温水洗浄便座 /浴室に窓 /吹抜け /TVモニタ付インターホン /高機能トイレ /緑豊かな住宅地 /前面棟無 /通風良好 /全居室フローリング /食器洗乾燥機 /ウォークインクロゼット /全居室6畳以上 /浄水器 /リビング階段 /都市ガス /全室2面採光 /平坦地 /テラス | Event information イベント情報 | | Model House (please visitors to direct local) schedule / Every Saturday, Sunday and public holidays ☆ It is also possible your preview weekdays. Please feel free to contact us. モデルハウス(直接現地へご来場ください)日程/毎週土日祝☆平日もご内覧可能です。お気軽にお問い合わせください。 | Property name 物件名 | | Ibaraki Nakamura-cho 茨木市中村町 | Price 価格 | | 42,300,000 yen ~ 44,860,000 yen 4230万円 ~ 4486万円 | Floor plan 間取り | | 3LDK ~ 4LDK 3LDK ~ 4LDK | Units sold 販売戸数 | | 8 units 8戸 | Land area 土地面積 | | 100.07 sq m ~ 147.27 sq m (registration) 100.07m2 ~ 147.27m2(登記) | Building area 建物面積 | | 97.39 sq m ~ 100.43 sq m (registration) 97.39m2 ~ 100.43m2(登記) | Driveway burden-road 私道負担・道路 | | Road width: 4.8m 道路幅:4.8m | Completion date 完成時期(築年月) | | March 2014 schedule 2014年3月予定 | Address 住所 | | Ibaraki, Osaka Nakamura-cho 大阪府茨木市中村町 | Traffic 交通 | | Hankyu Kyoto Line "Ibaraki" walk 10 minutes 阪急京都線「茨木市」歩10分
| Related links 関連リンク | | [Related Sites of this company] 【この会社の関連サイト】 | Person in charge 担当者より | | Rep Nagata The original 30's customer-first principle: Hiroaki age, We will strive to look convincing My Home. A caring advice that is appropriate for your family, We will strive to always aim to do with heartfelt sincerity. Nice to meet you. 担当者永田 博章年齢:30代お客様第一主義のもと、納得のいくマイホーム探しに努めます。ご家族に適した親身なアドバイス、誠心誠実を常に心掛けて努めます。どうぞよろしくお願いします。 | Contact お問い合せ先 | | TEL: 0800-603-9159 [Toll free] mobile phone ・ Also available from PHS
Caller ID is not notified
Please contact the "saw SUUMO (Sumo)"
If it does not lead, If the real estate company TEL:0800-603-9159【通話料無料】携帯電話・PHSからもご利用いただけます
発信者番号は通知されません
「SUUMO(スーモ)を見た」と問い合わせください
つながらない方、不動産会社の方は
| Expenses 諸費用 | | Other expenses: autonomy fee: 150 yen / Month その他諸費用:自治会費:150円/月 | Building coverage, floor area ratio 建ぺい率・容積率 | | Kenpei rate: 60%, Volume ratio: 200% 建ペい率:60%、容積率:200% | Land of the right form 土地の権利形態 | | Ownership 所有権 | Use district 用途地域 | | One middle and high 1種中高 | Land category 地目 | | Residential land 宅地 | Overview and notices その他概要・特記事項 | | Contact: Nagata Hiroaki, Building confirmation number: H25 担当者:永田 博章、建築確認番号:H25 | Company profile 会社概要 | | <Mediation> governor of Osaka Prefecture (1) No. 054428 Century 21 (Ltd.) Glory Home Yubinbango571-0032 Osaka Prefecture Kadoma Shikotobuki cho 20-26 <仲介>大阪府知事(1)第054428号センチュリー21(株)グローリーホーム〒571-0032 大阪府門真市寿町20-26 |
Local appearance photo現地外観写真 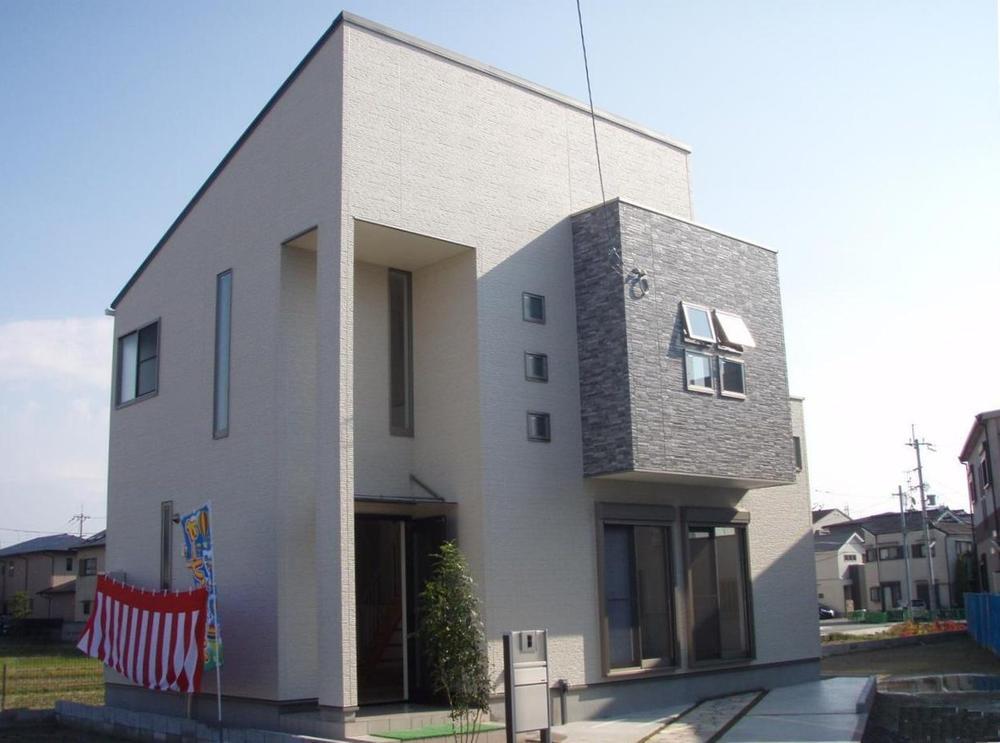 No. 7 land It was completed Model house sneak preview is being held
7号地 完成しました モデルハウス内覧会開催中です
Kitchenキッチン 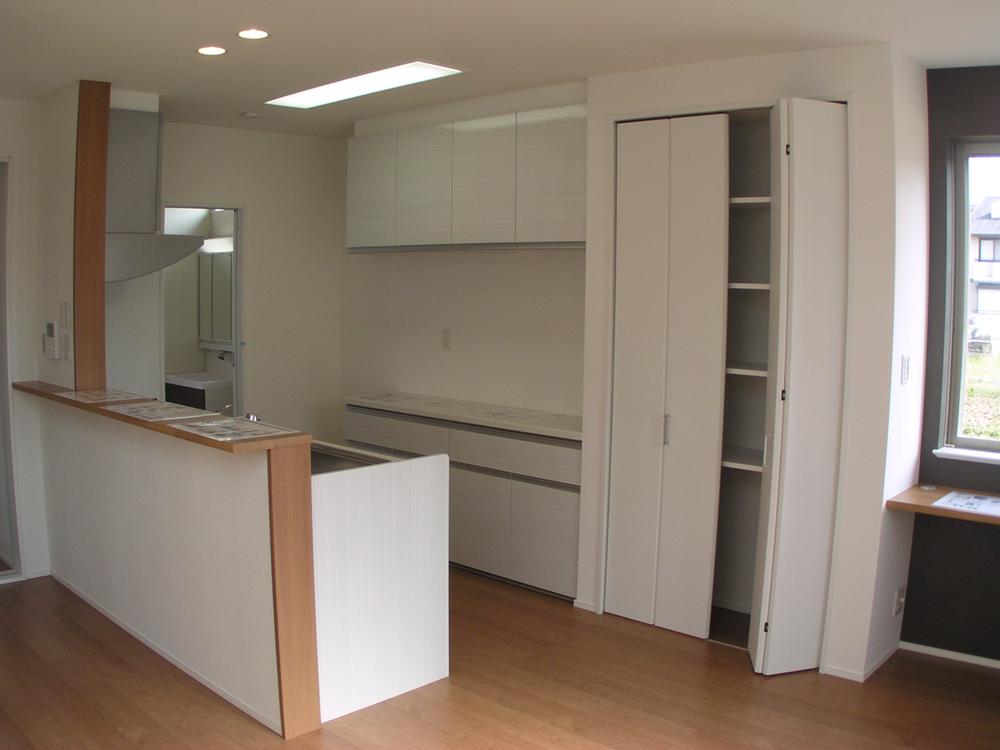 Convenient pantry, such as the storage space is abundant food stock
収納スペースが豊富食品のストックなどに便利なパントリー
Livingリビング 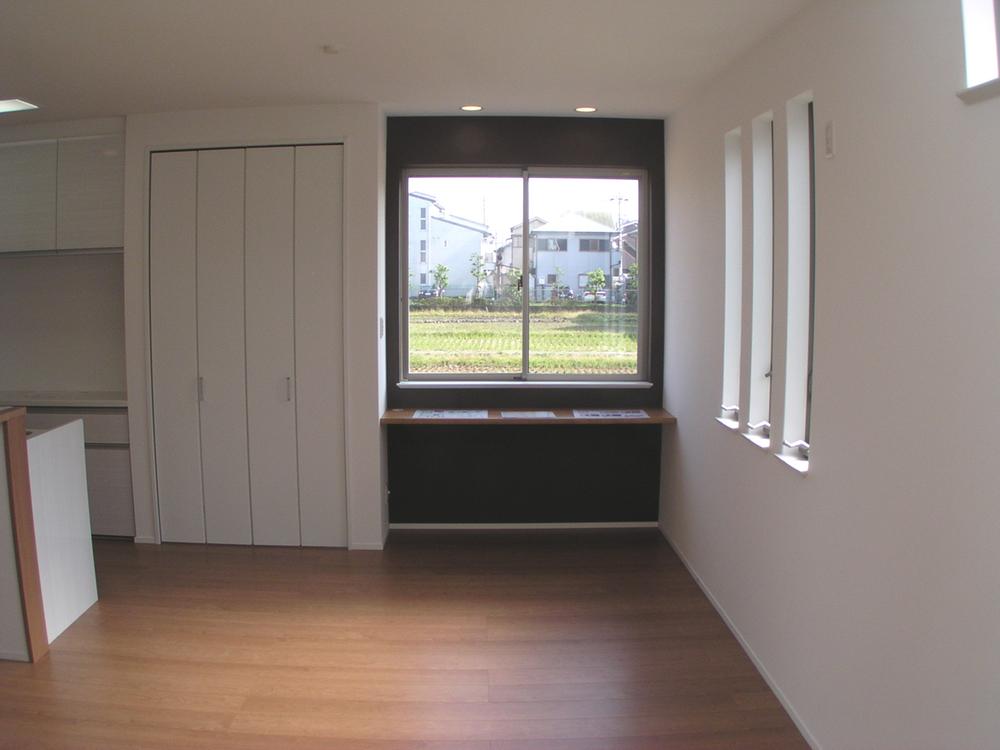 Or a personal computer in between housework, Bring some relief from, Mrs. counter facing the window to study the counter of children!
家事の合間にパソコンをしたり、ホッと一息つける、窓に面したミセスカウンターはお子様のスタディカウンターにも!
Entrance玄関 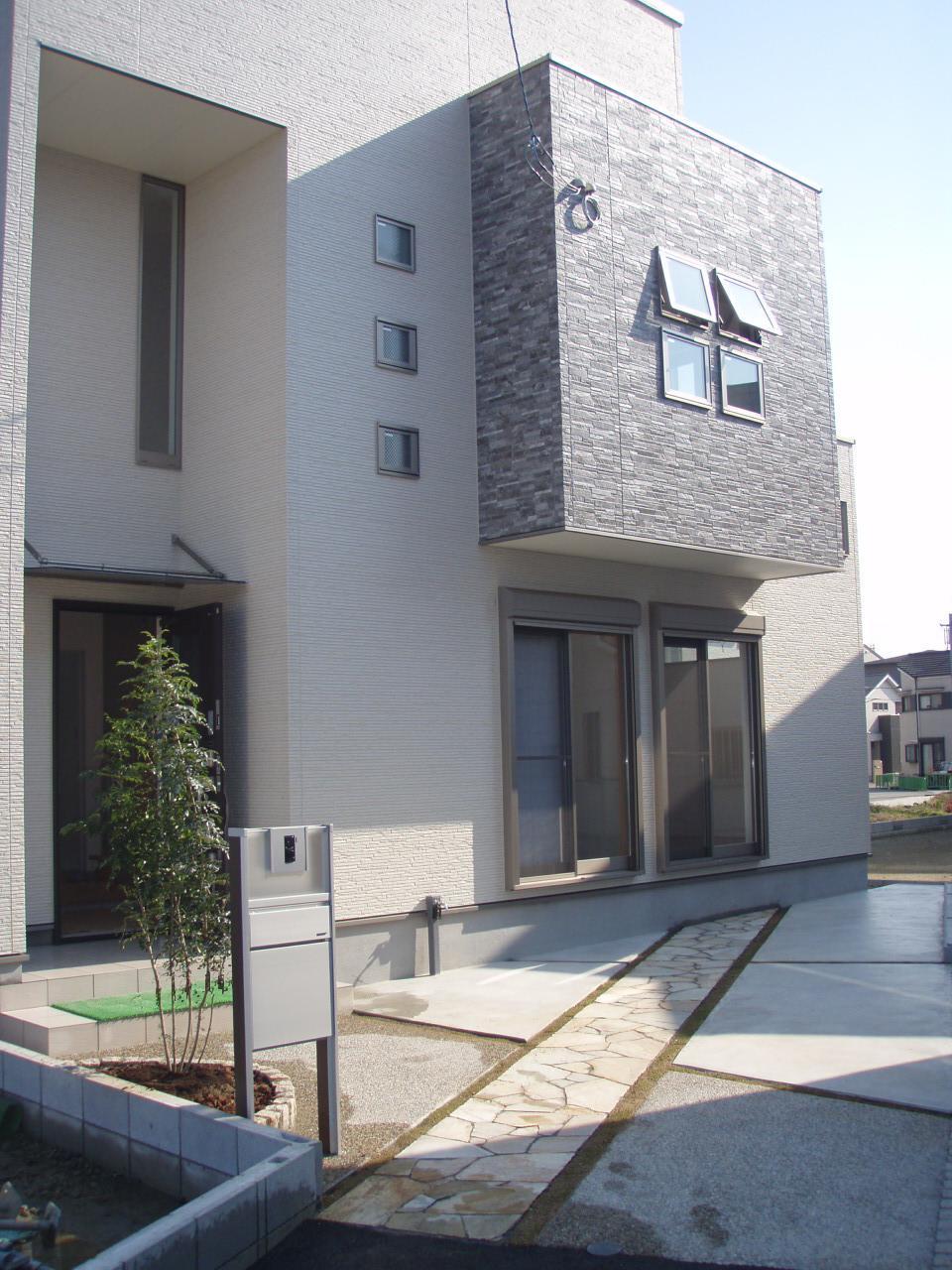 Symbol tree welcome you!
シンボルツリーがお客様をお出迎え!
Non-living roomリビング以外の居室 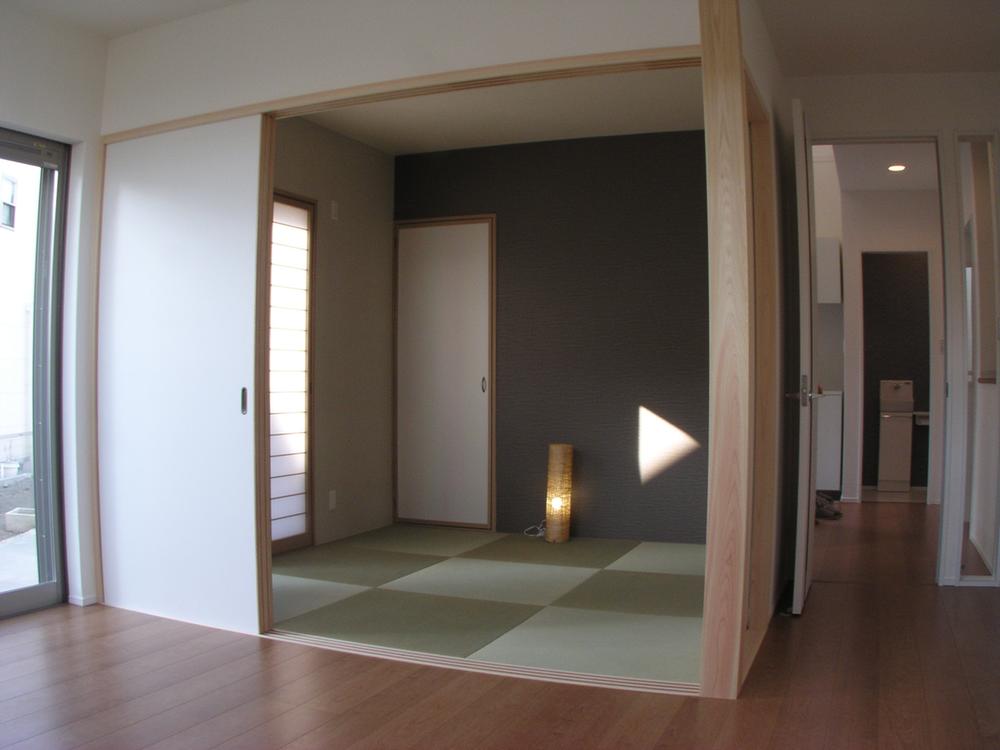 Soft light is filling Japanese-style room from the inner shoji
内障子から柔らかな光が満ちる和室
Entrance玄関 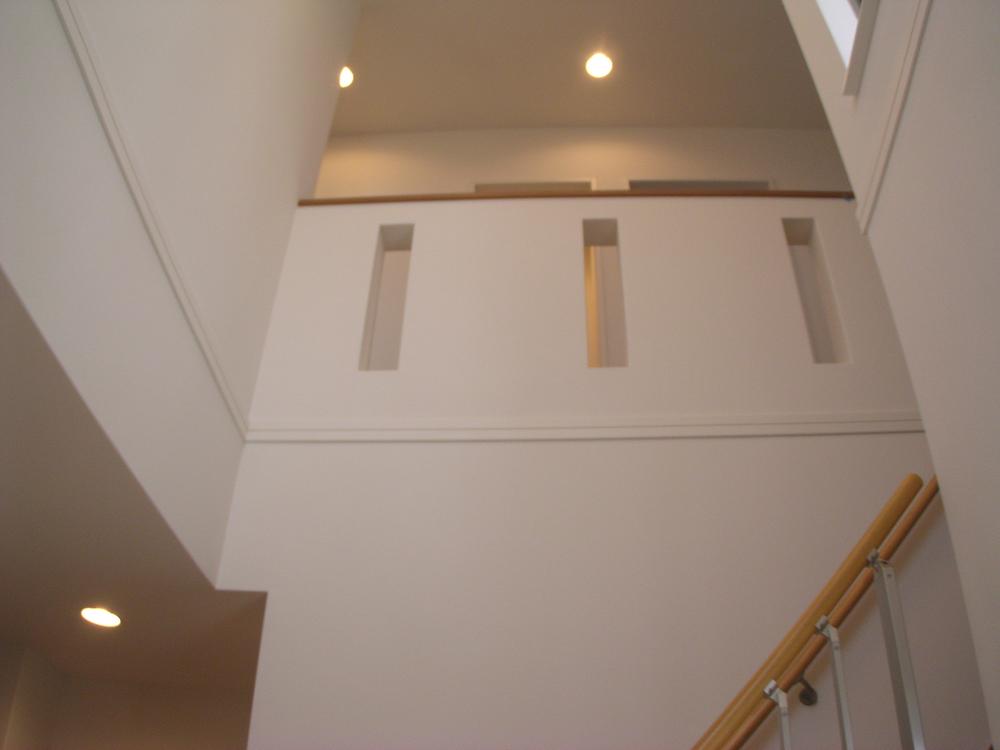 Bright and spacious entrance atrium
明るく広々とした玄関吹き抜け
Non-living roomリビング以外の居室 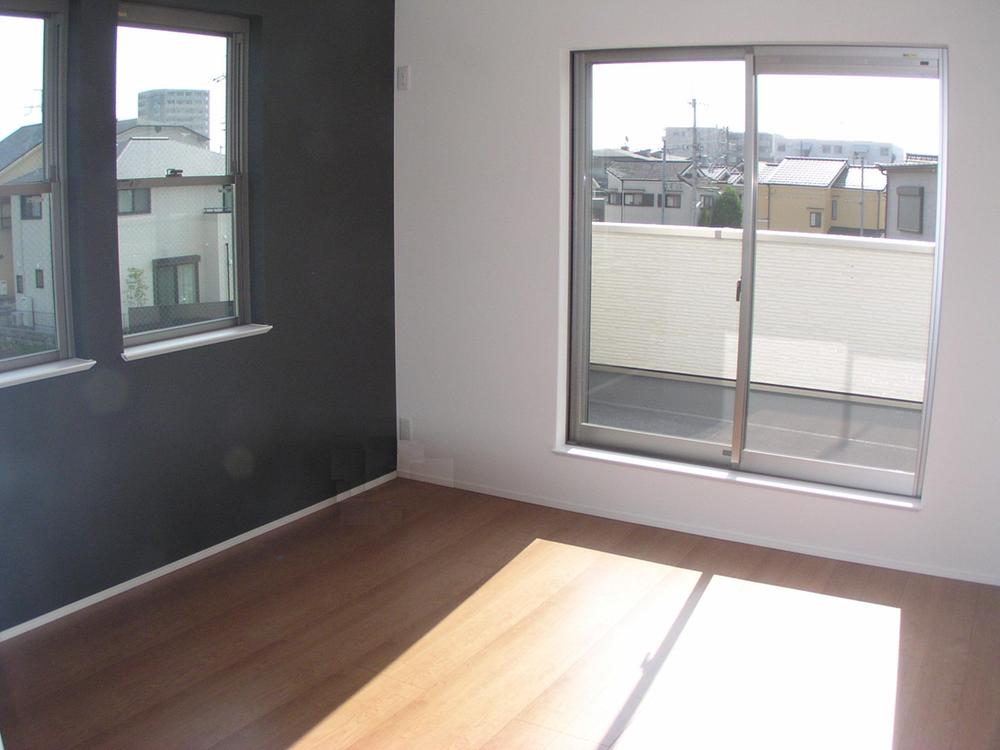 There is a sunny second floor Western-style large closet
日当たりのよい2階洋室大型クローゼットがあります
Livingリビング 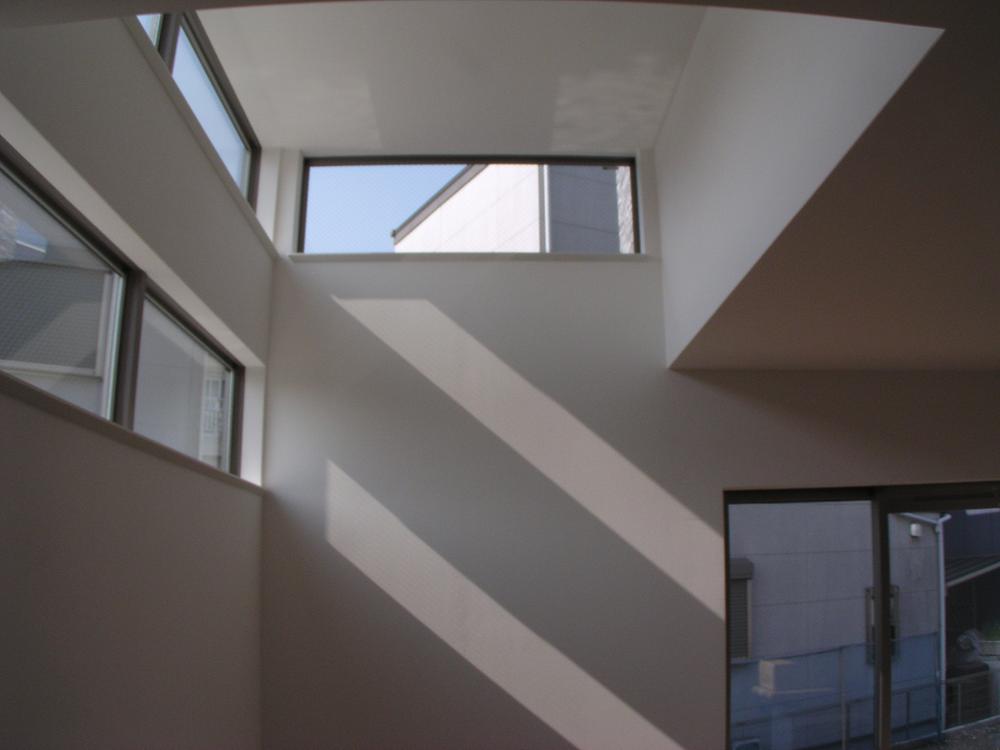 Families gather living the high ceiling of the feeling of freedom plenty
家族が集まるリビングは解放感たっぷりの高天井
Other introspectionその他内観 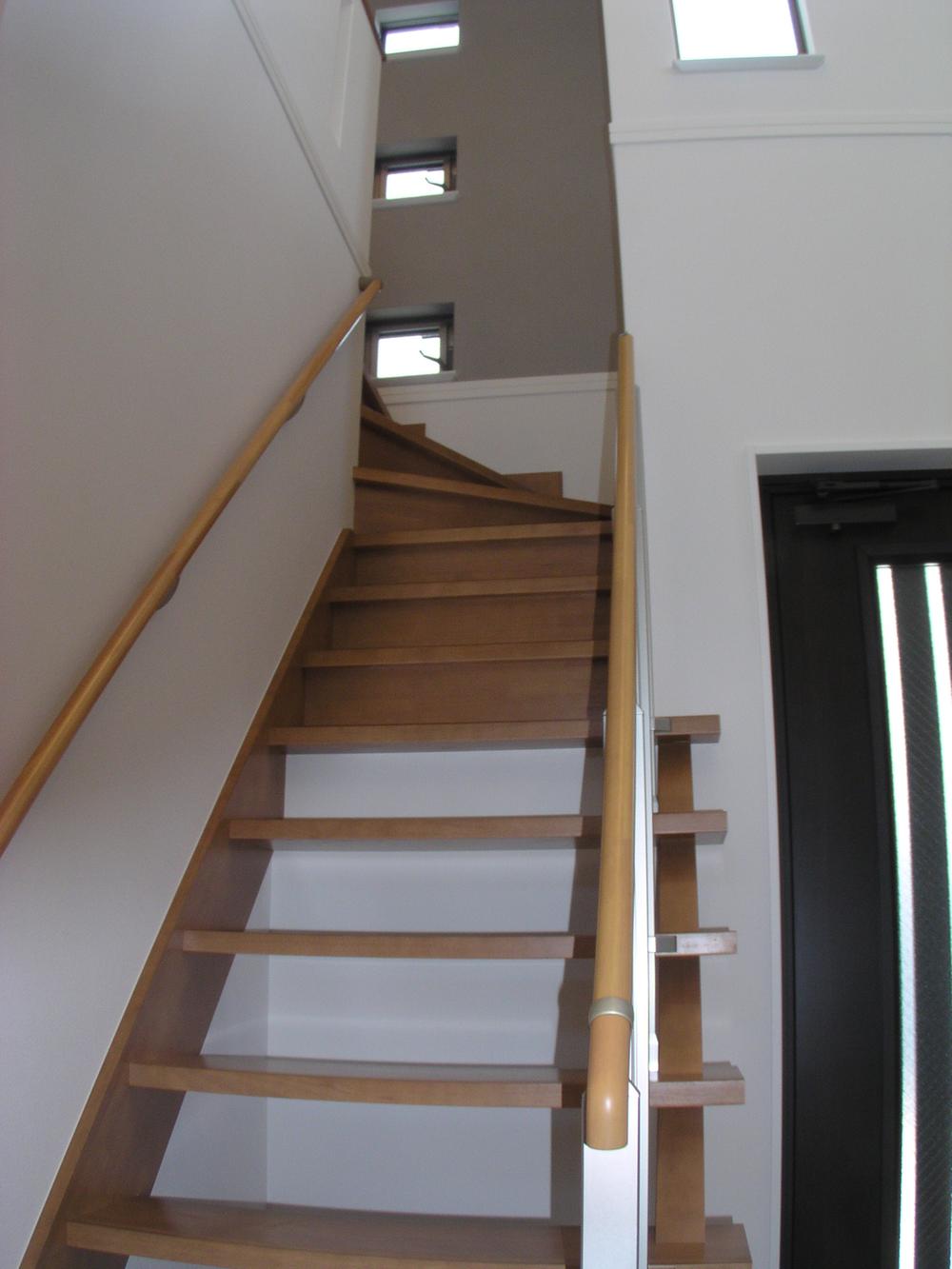 Under skeleton stairs stairs will be the storage space
スケルトン階段階段下は収納スペースになります
Floor plan間取り図 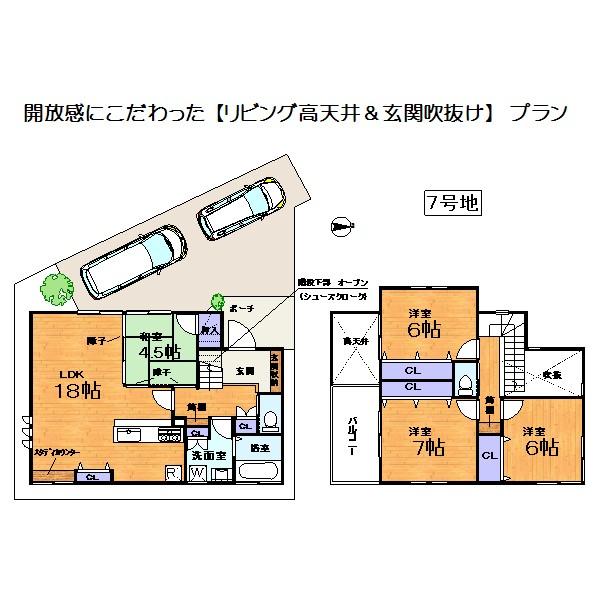 (No. 7 locations), Price 43,800,000 yen, 4LDK, Land area 118.26 sq m , Building area 98.86 sq m
(7号地)、価格4380万円、4LDK、土地面積118.26m2、建物面積98.86m2
Other introspectionその他内観 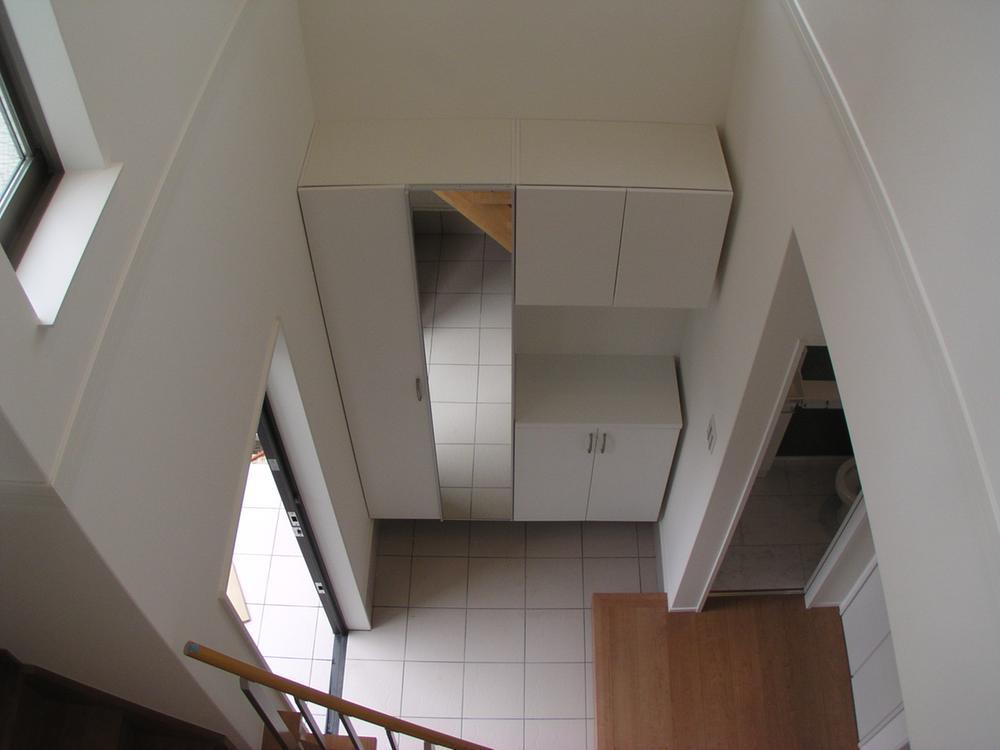 Entrance atrium to produce a feeling of freedom and brightness
解放感と明るさを演出する玄関吹抜け
Local appearance photo現地外観写真 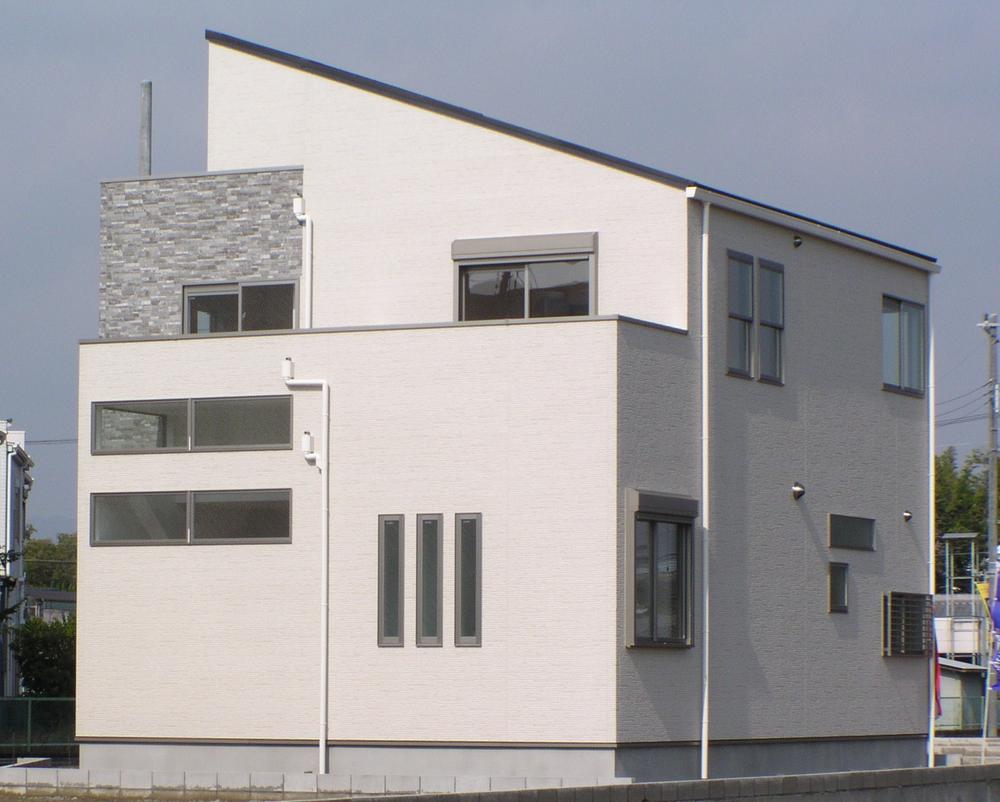 No. 7 land East side
7号地 東側
Station駅 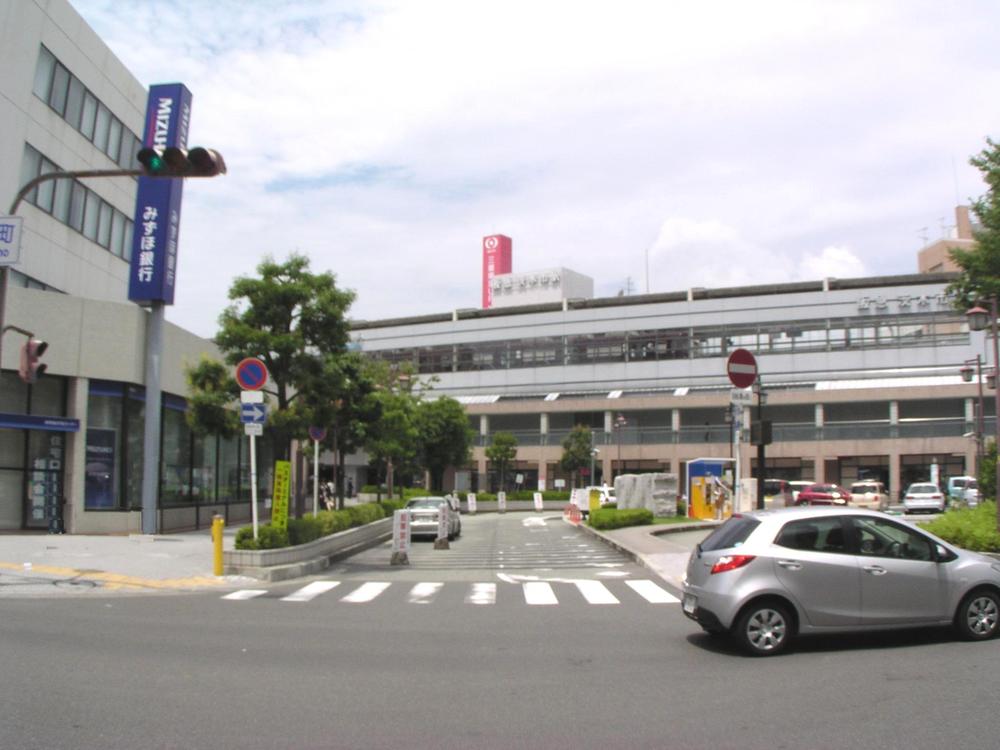 Hankyu "Ibaraki" 800m to the station
阪急「茨木市」駅まで800m
Junior high school中学校 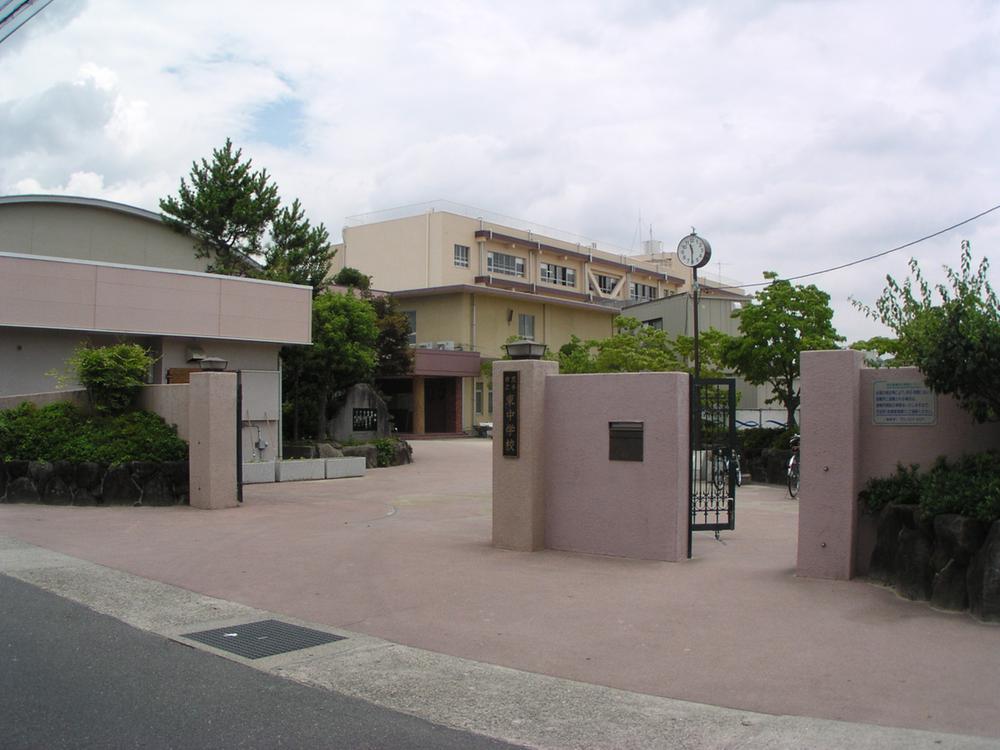 Ibaraki Tatsuhigashi until junior high school 360m
茨木市立東中学校まで360m
Other Environmental Photoその他環境写真 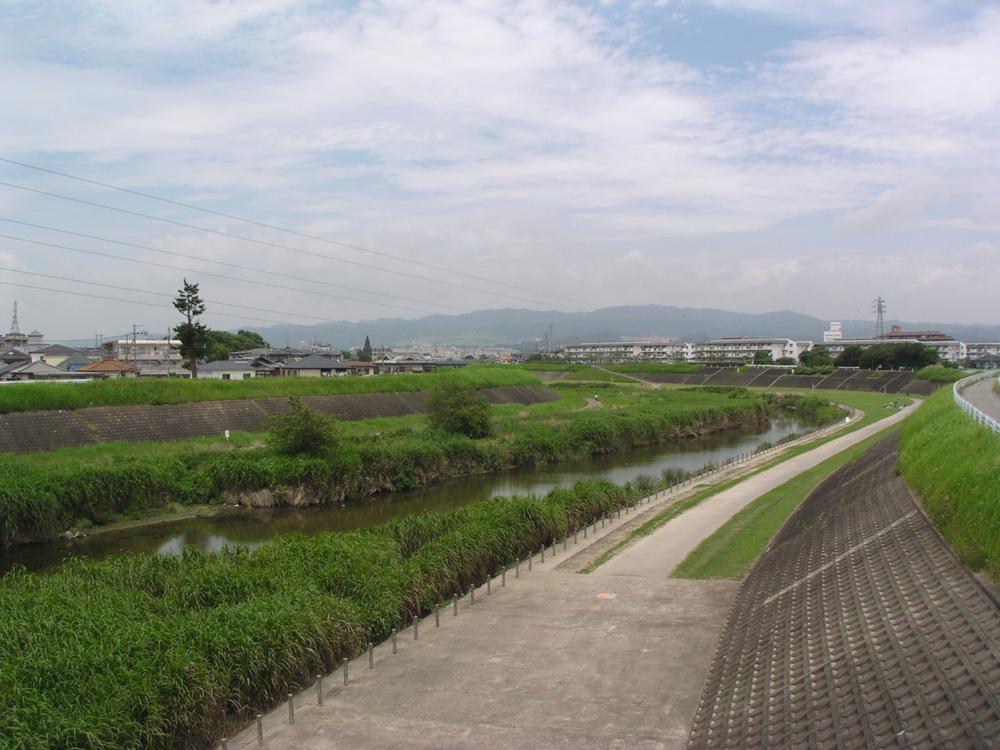 300m until the dry riverbed
河川敷まで300m
Supermarketスーパー 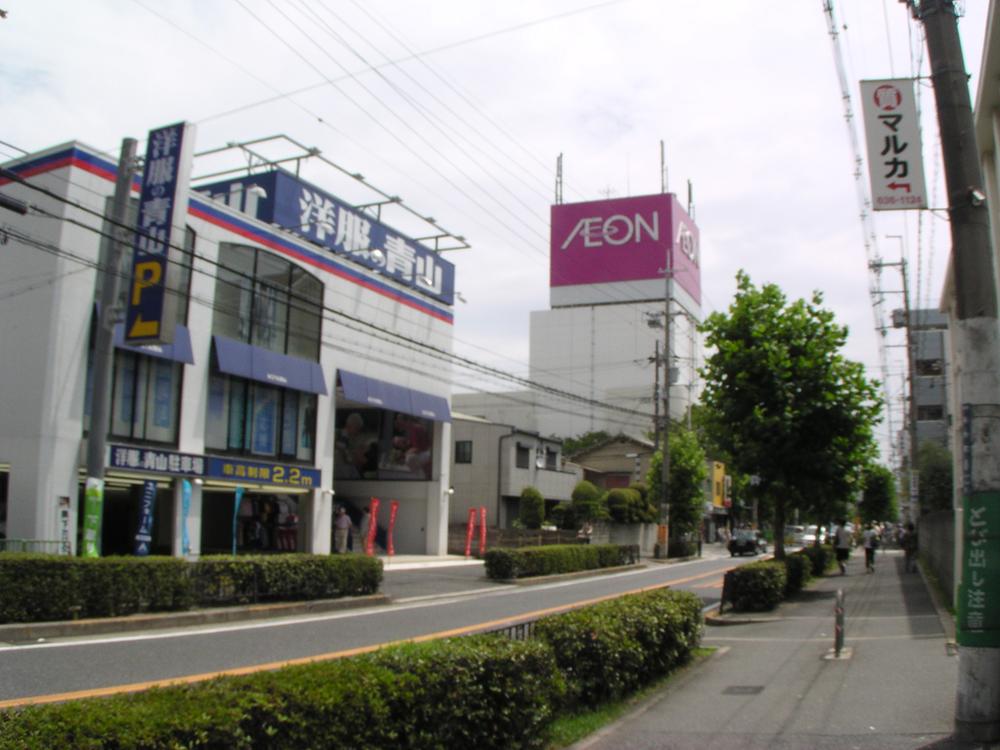 700m until ion new Ibaraki shop
イオン新茨木店まで700m
Other introspectionその他内観 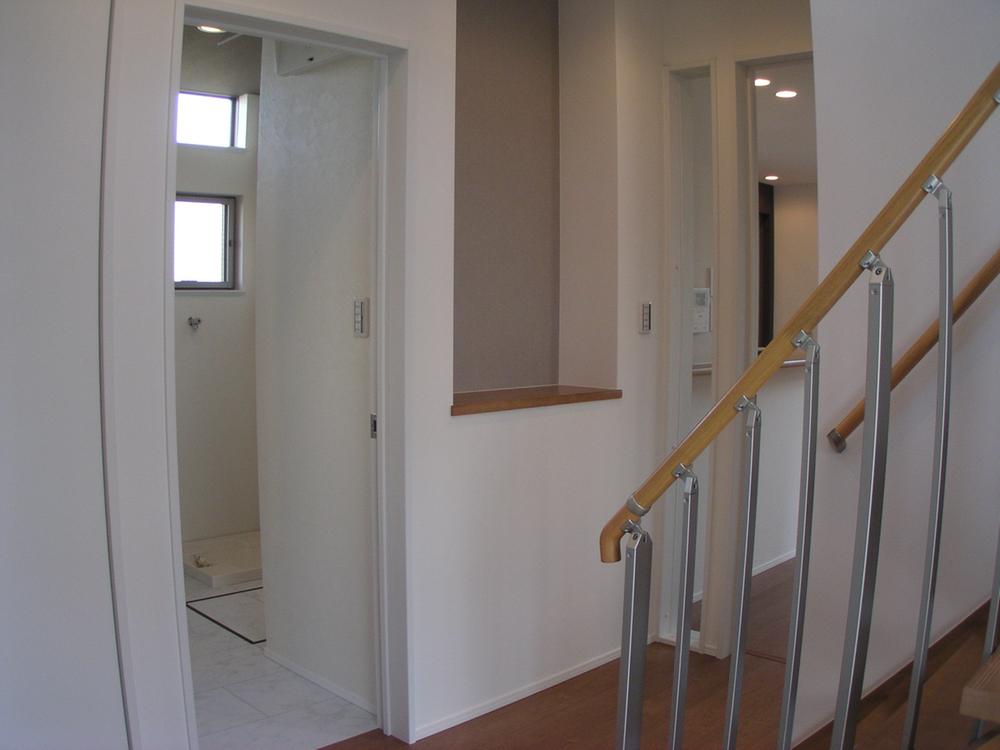 Welcome niche in the entrance hall
玄関ホールにはウェルカムニッチ
Kitchenキッチン 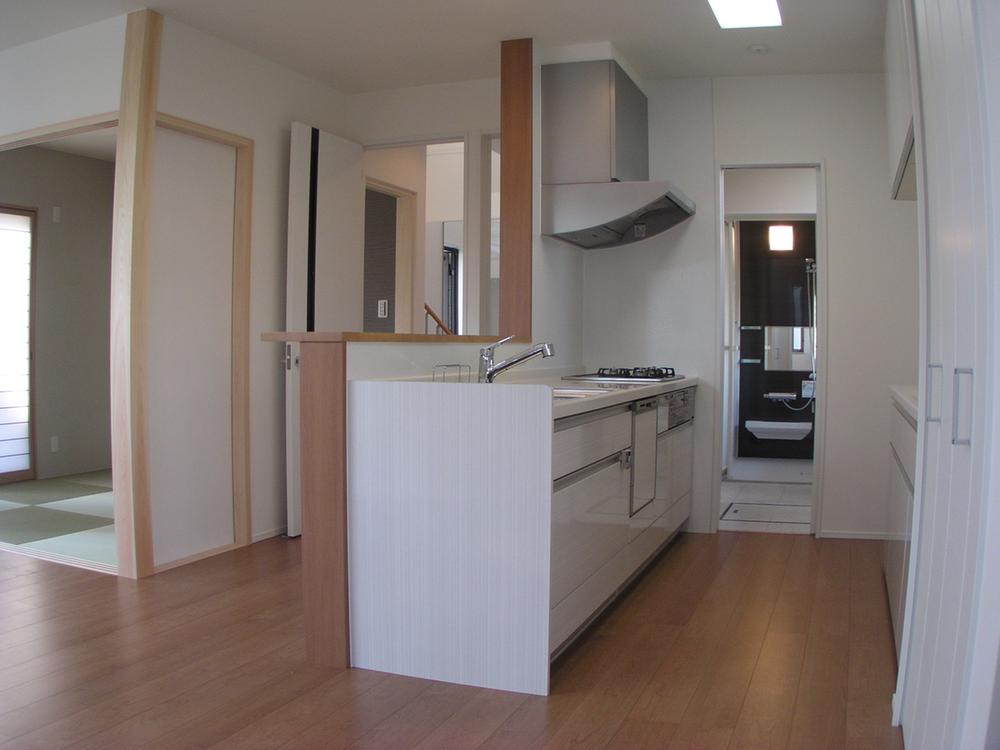 Housework efficiency will flow smoothly so that together around water
水まわりをまとめているので家事効率がスムーズに流れます
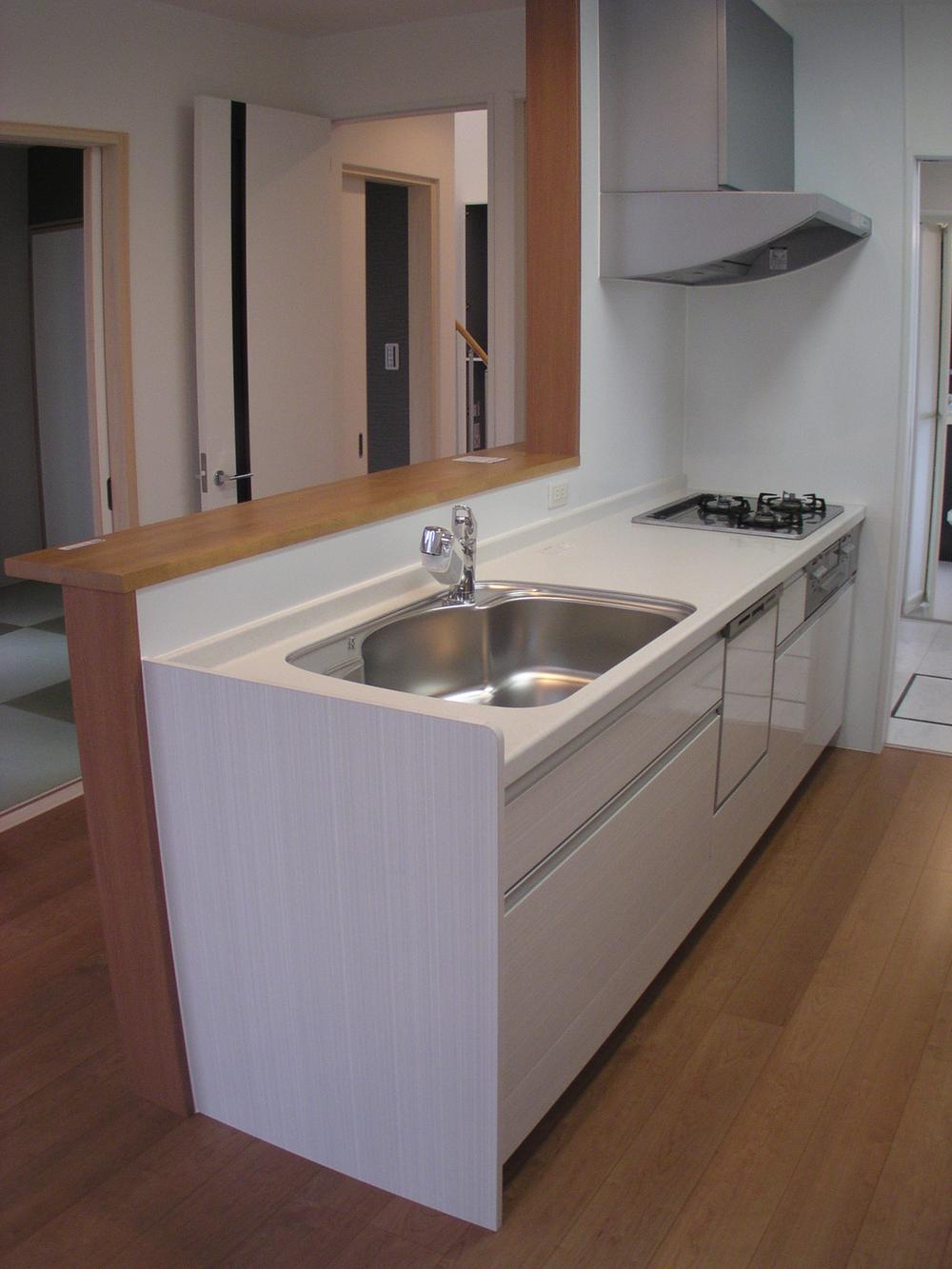 Face-to-face kitchen where you can enjoy a conversation while the dishes
お料理をしながら会話を楽しめる対面式キッチン
Local appearance photo現地外観写真 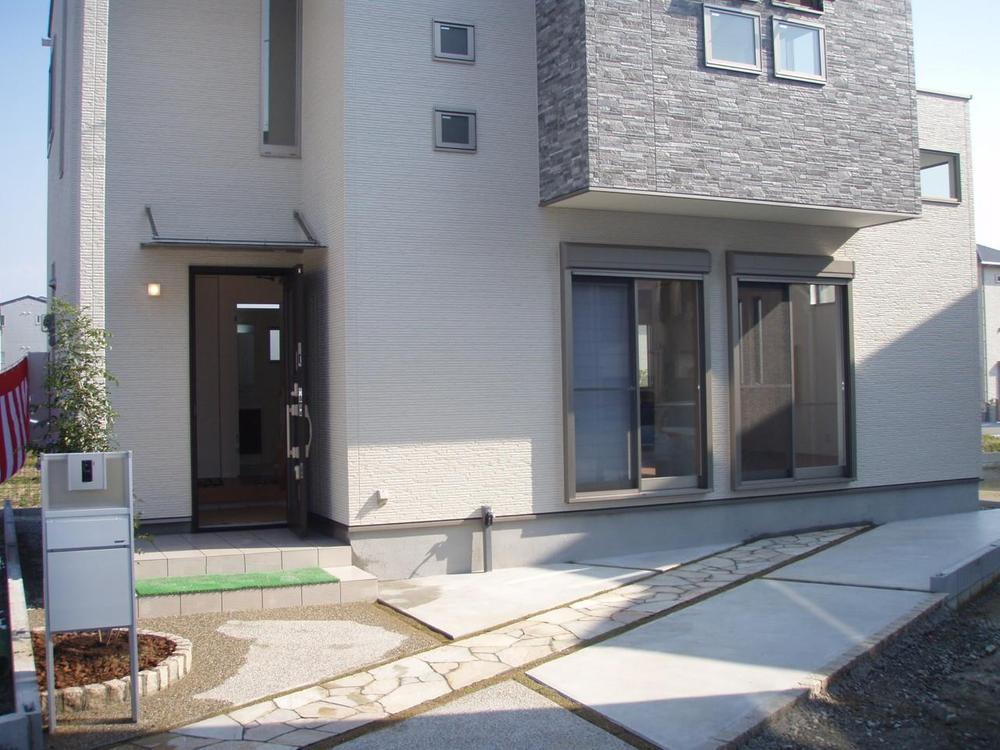 Two parking can car space
2台駐車できるカースペース
Entrance玄関 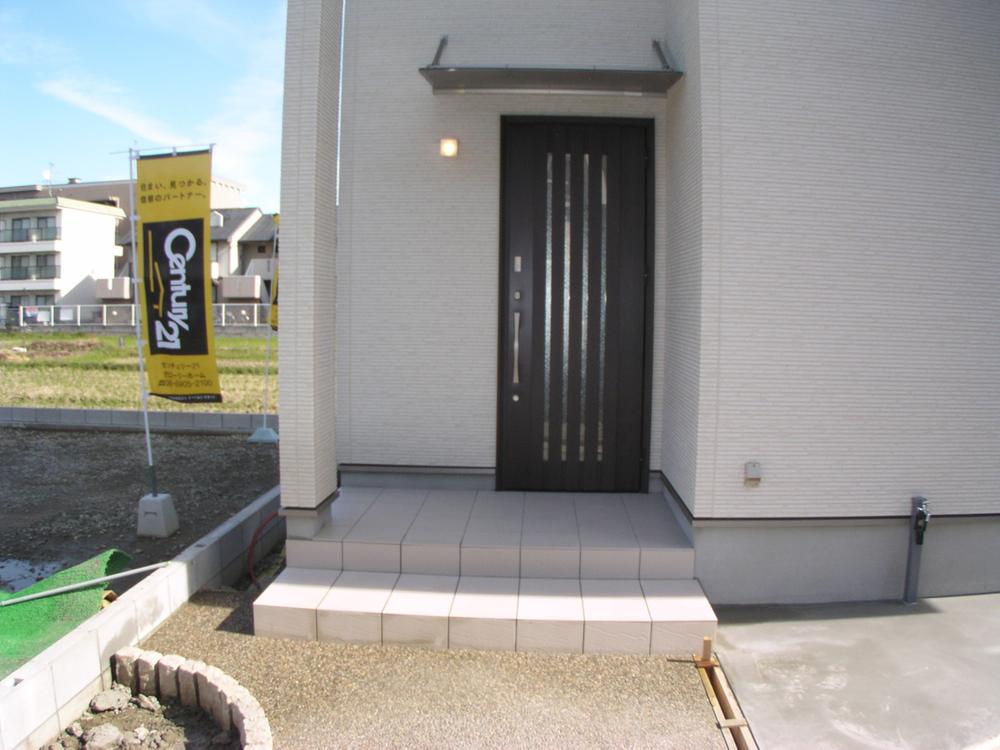 Convenient card key even when the front door is a lot of luggage!
玄関は荷物の多いときにも便利なカードキー!
Other Equipmentその他設備 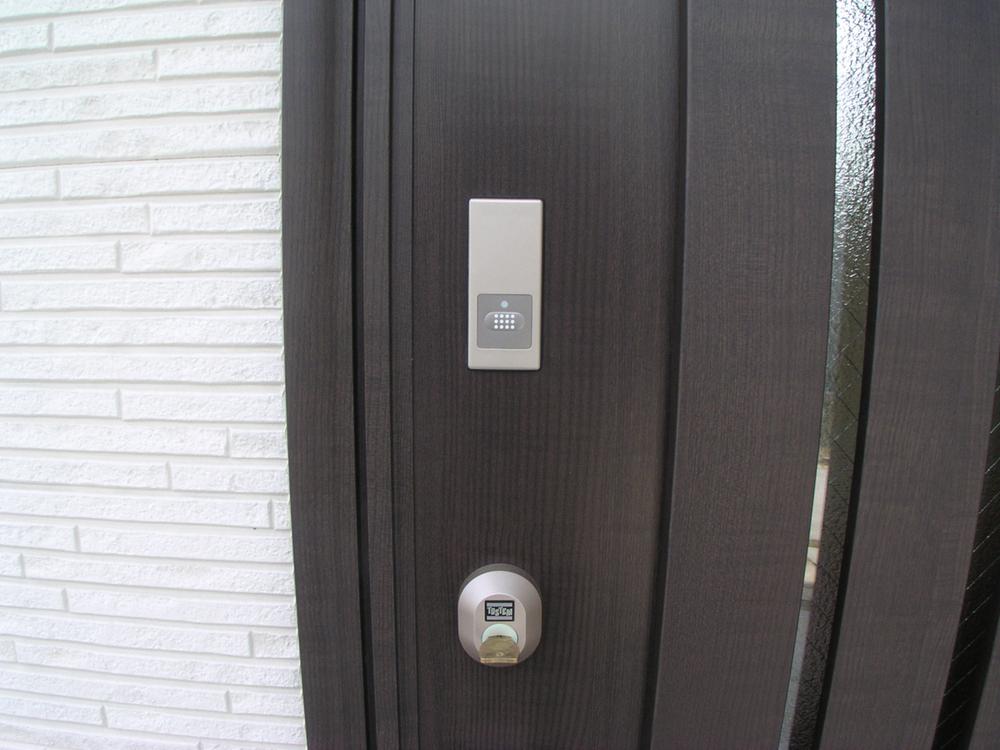 Simply by waving the mobile phone and cards! You can enjoy the convenience of not having time to find the key, such as when a lot of luggage.
携帯やカードをかざすだけ!荷物の多いときなど鍵を探す手間がなく便利です。
Floor plan間取り図 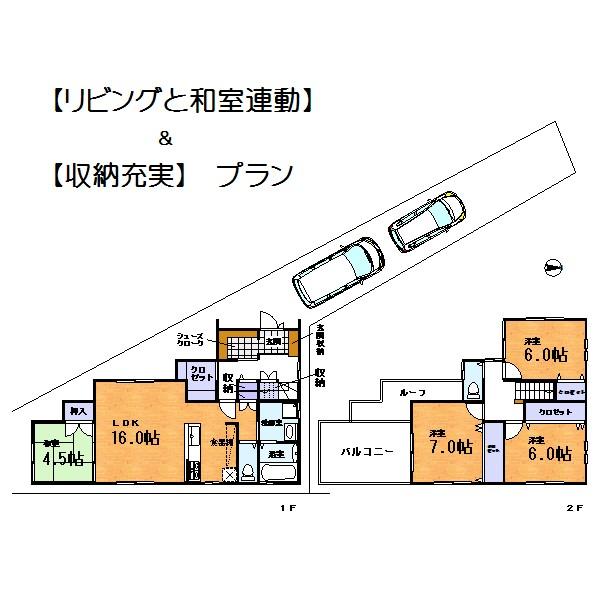 No. 7 land It was completed
7号地 完成しました
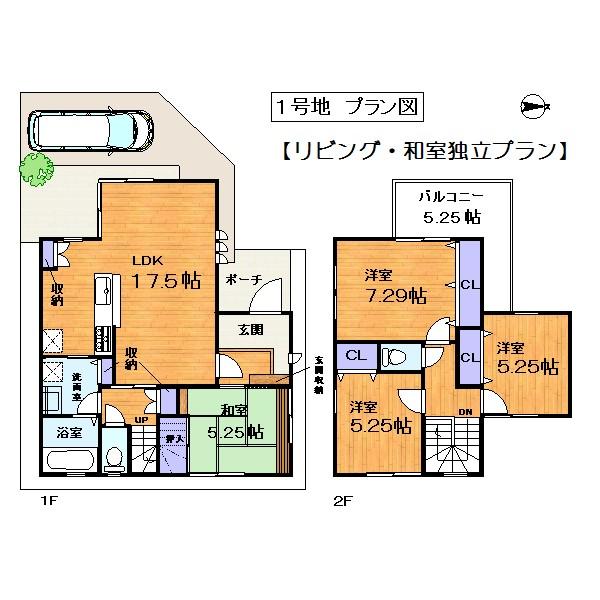 No. 7 land It was completed
7号地 完成しました
Primary school小学校 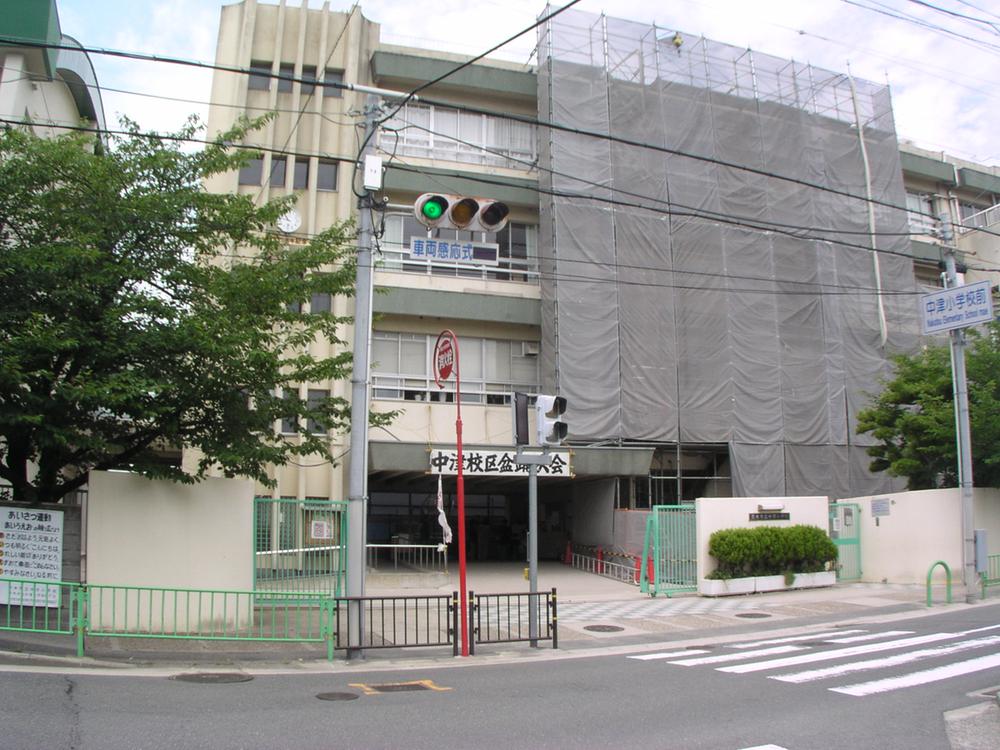 Ibaraki City Nakatsu to elementary school 500m
茨木市立中津小学校まで500m
Kindergarten ・ Nursery幼稚園・保育園 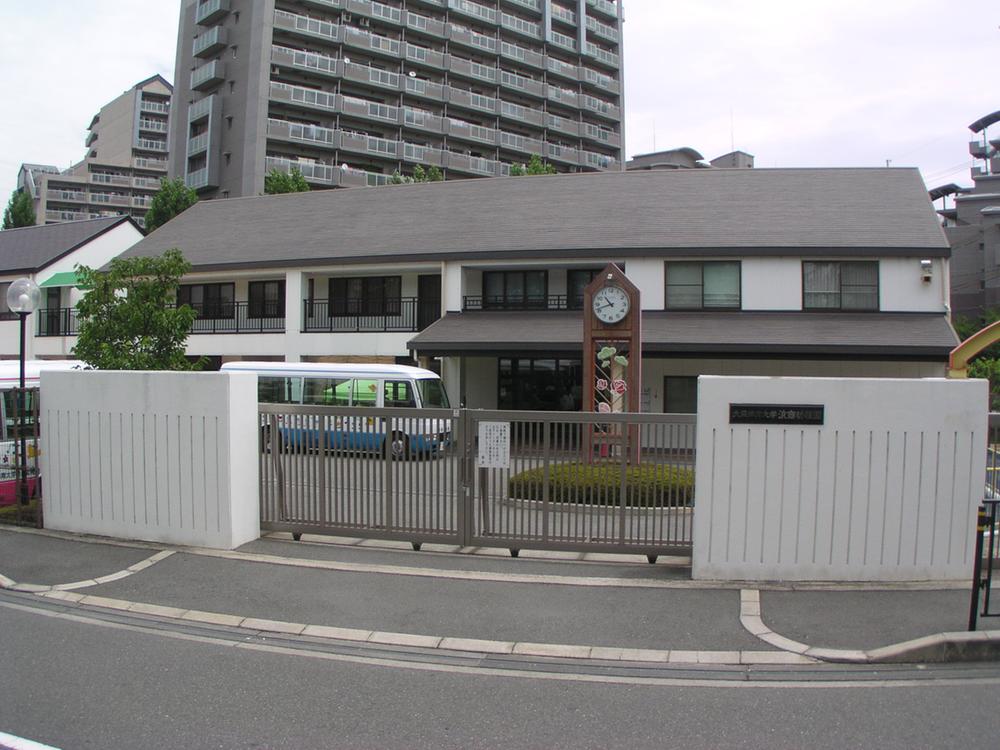 Sina Commercial 900m to kindergarten
浪商幼稚園まで900m
Other Equipmentその他設備 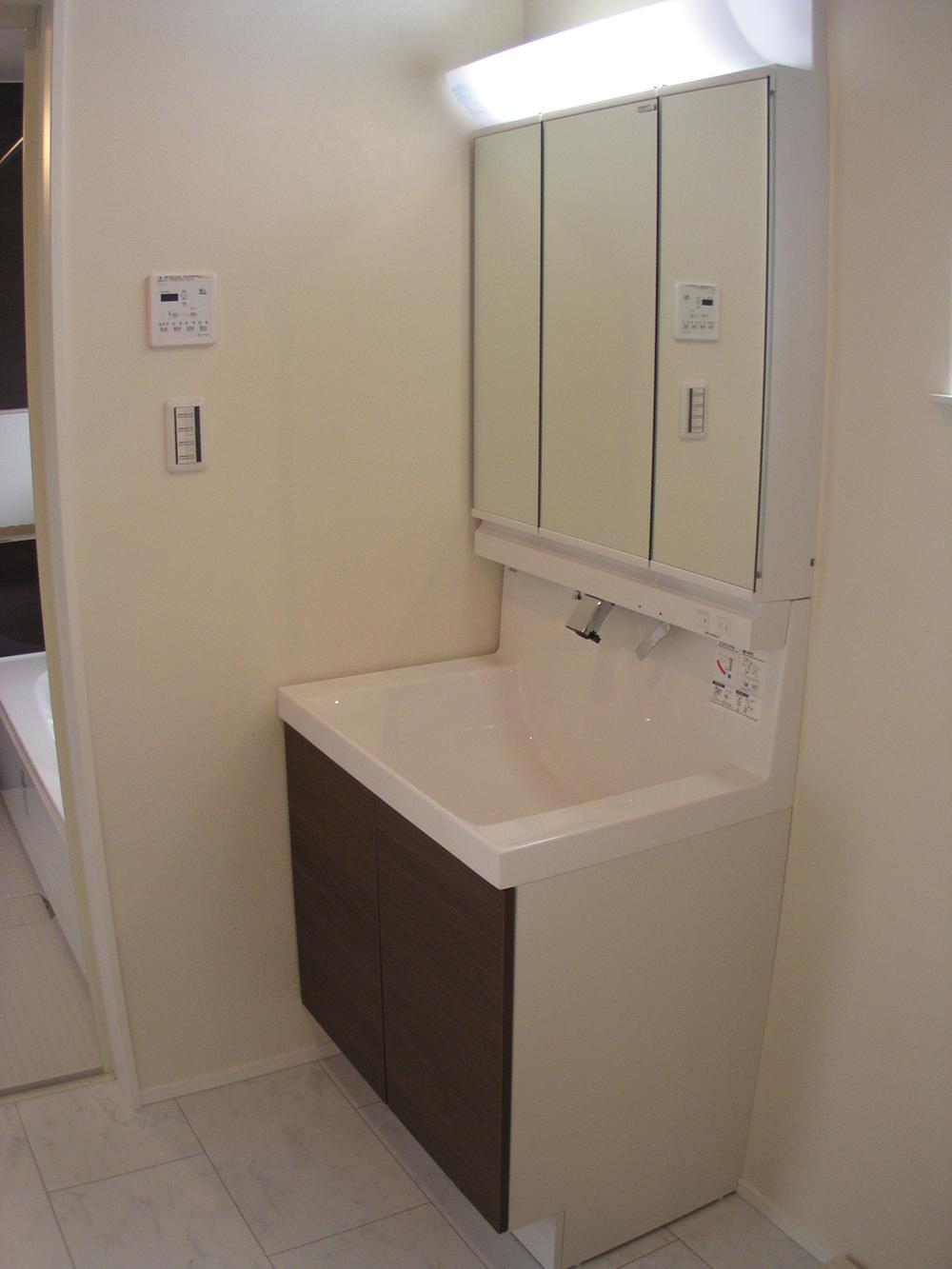 Because the tray arrangement freely of mirror cabinet can be efficiently stored, Washbasin under even frontage full of storage space. Easy to clean built-in water Snoop drainage ditch is difficult flangeless that accumulate dirt
トレイアレンジ自在のミラーキャビネットなので効率よく収納できます、洗面器下も間口いっぱいの収納スペース。お掃除がしやすいビルトイン水詮排水溝は汚れがたまりにくいフランジレス
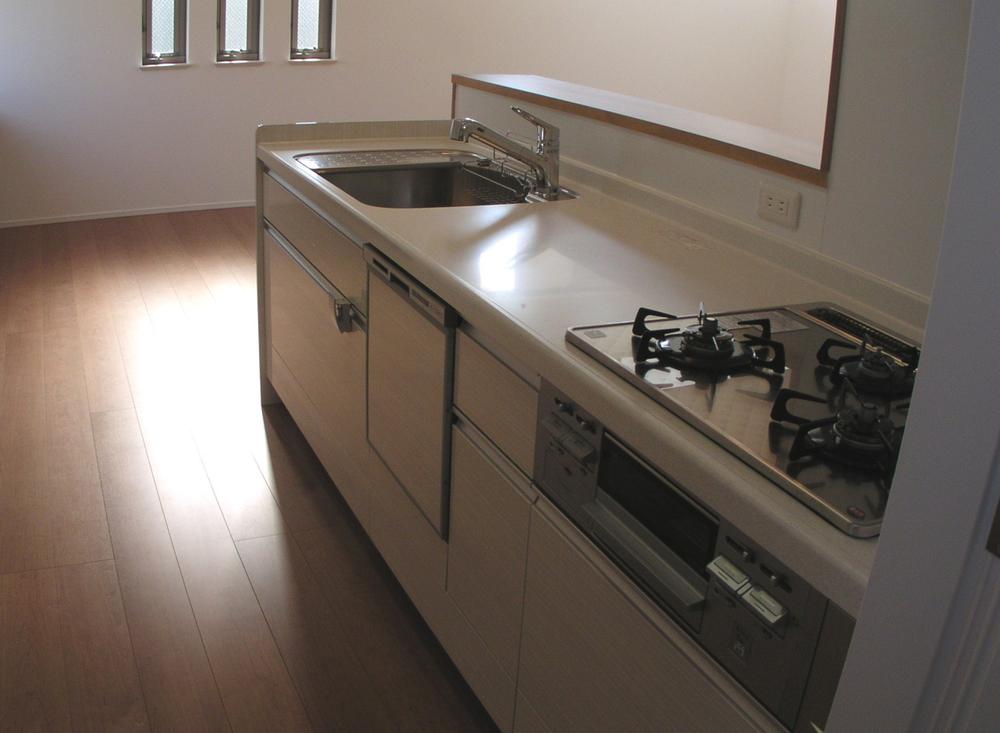 Artificial marble countertops are cooking work is Hakadori so wide
人造大理石のカウンタートップは広いので調理作業がはかどります
The entire compartment Figure全体区画図 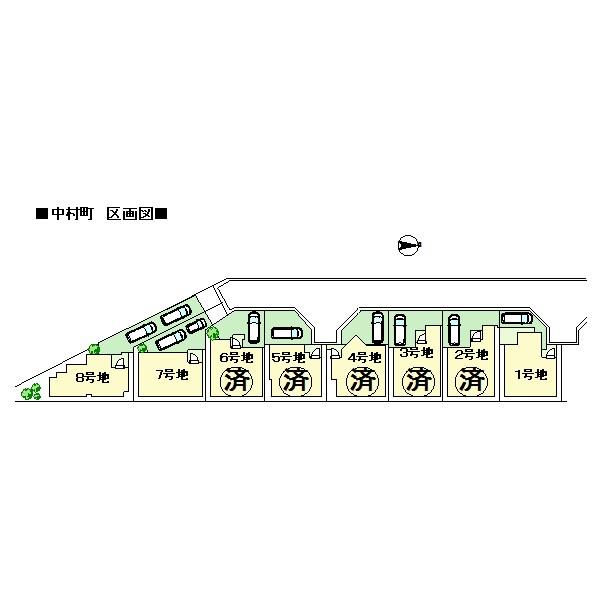 The remaining 3 compartment (all 8 partitions) model house (No. 7 locations) It was completed 1 ~ No. 6 areas, No. 8 land is water-shi receipt of payment (¥ 147000), Outside 構費 (500,000 yen), Building construction design fee (500,000 yen) separately required
残3区画(全8区画)モデルハウス(7号地) 完成しました1 ~ 6号地、8号地は水道市納金(147000円)、外構費(500000円)、建築確認デザイン料(500000円)別途要
Location
| 





























