New Homes » Kansai » Osaka prefecture » Ibaraki
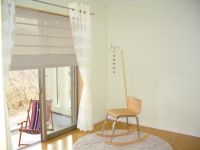 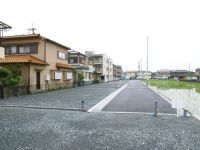
| | Ibaraki, Osaka 大阪府茨木市 |
| Hankyu Kyoto Line "Sojiji Temple" walk 12 minutes 阪急京都線「総持寺」歩12分 |
| Feel the life ease, Comfortable location. Feel "light" × "Wind" × "peace of mind". . . Next-generation energy-saving housing ・ Parenting safe city 暮らしやすさを実感、快適ロケーション。『光』×『風』×『安心』を感じる。。。次世代省エネ住宅・子育て安心な街 |
| Compartments construction so that can not be passed through the, Prevent the intrusion of non-residents, We assume the peace of mind can be environment. Children's location also spend in peace. 通り抜けできないよう造成された区画は、住民以外の侵入を妨げ、安心できる環境を想定しています。お子様も安心して過ごせる立地です。 |
Local guide map 現地案内図 | | Local guide map 現地案内図 | Features pickup 特徴ピックアップ | | Super close / Yang per good / Siemens south road / A quiet residential area / Around traffic fewer / Corner lot / Shaping land / Idyll / Leafy residential area / Mu front building / City gas / Flat terrain / Building plan example there スーパーが近い /陽当り良好 /南側道路面す /閑静な住宅地 /周辺交通量少なめ /角地 /整形地 /田園風景 /緑豊かな住宅地 /前面棟無 /都市ガス /平坦地 /建物プラン例有り | Event information イベント情報 | | Local guidance meeting (please visitors to direct local) schedule / Every Saturday and Sunday time / 10:00 ~ 17:00 現地案内会(直接現地へご来場ください)日程/毎週土日時間/10:00 ~ 17:00 | Property name 物件名 | | San Town Hashinouchi サンタウン橋の内 | Price 価格 | | 17.3 million yen ~ 21,200,000 yen 1730万円 ~ 2120万円 | Building coverage, floor area ratio 建ぺい率・容積率 | | Kenpei rate: 60%, Volume ratio: 200% 建ペい率:60%、容積率:200% | Sales compartment 販売区画数 | | 7 compartment 7区画 | Total number of compartments 総区画数 | | 7 compartment 7区画 | Land area 土地面積 | | 92.07 sq m ~ 100 sq m (27.85 tsubo ~ 30.24 square meters) 92.07m2 ~ 100m2(27.85坪 ~ 30.24坪) | Driveway burden-road 私道負担・道路 | | No driveway burden 私道負担なし | Land situation 土地状況 | | Vacant lot 更地 | Address 住所 | | Ibaraki, Osaka Hashinouchi 3-17 大阪府茨木市橋の内3-17 | Traffic 交通 | | Hankyu Kyoto Line "Sojiji Temple" walk 12 minutes
Hankyu Kyoto Line "Ibaraki" walk 23 minutes
Hankyu Kyoto Line "Tomita" walk 24 minutes 阪急京都線「総持寺」歩12分
阪急京都線「茨木市」歩23分
阪急京都線「富田」歩24分
| Person in charge 担当者より | | [Regarding this property.] Frontage spacious! 5 compartment ensure the corner lot has been achieved spacious grounds plan of two-sided lighting. 【この物件について】間口広々!角地を5区画確保し2面採光のゆったりとした敷地計画を実現しました。 | Contact お問い合せ先 | | (Strain) Sanwa Juken TEL: 072-681-4774 Please inquire as "saw SUUMO (Sumo)" (株)三和住研TEL:072-681-4774「SUUMO(スーモ)を見た」と問い合わせください | Most price range 最多価格帯 | | 17 million yen (two-compartment) 1700万円台(2区画) | Land of the right form 土地の権利形態 | | Ownership 所有権 | Building condition 建築条件 | | With 付 | Time delivery 引き渡し時期 | | 4 months after the contract 契約後4ヶ月 | Land category 地目 | | Residential land 宅地 | Use district 用途地域 | | One middle and high 1種中高 | Other limitations その他制限事項 | | Regulations have by the Landscape Act, Quasi-fire zones 景観法による規制有、準防火地域 | Overview and notices その他概要・特記事項 | | Facilities: electricity (Kansai Electric Power Co., Inc.), Gas (Osaka Gas), Water and sewerage (Ibaraki), Development permit number: 2013 January 29, Ibaraki instruction court No. 273 設備:電気(関西電力)、ガス(大阪ガス)、上下水道(茨木市)、開発許可番号:平成25年1月29日 茨木市指令審第273号 | Company profile 会社概要 | | <Marketing alliance (agency)> governor of Osaka (11) No. 018759 (strain) Sanwa Juken Yubinbango569-1123 Osaka Takatsuki Akutagawa-cho 2-14-21 <販売提携(代理)>大阪府知事(11)第018759号(株)三和住研〒569-1123 大阪府高槻市芥川町2-14-21 |
Building plan example (introspection photo)建物プラン例(内観写真) 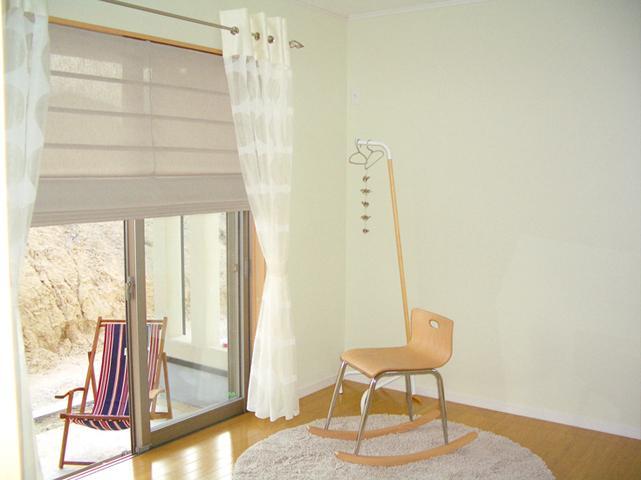 ■ Our construction cases ■ Walk to the elementary school 1 minute! 9-minute walk from the supermarket! Living facilities are scattered within walking distance! ! Parenting safe city
■当社施工例■小学校まで徒歩1分!スーパーまで徒歩9分!生活施設が徒歩圏内に点在しています!!子育て安心な街
Local land photo現地土地写真 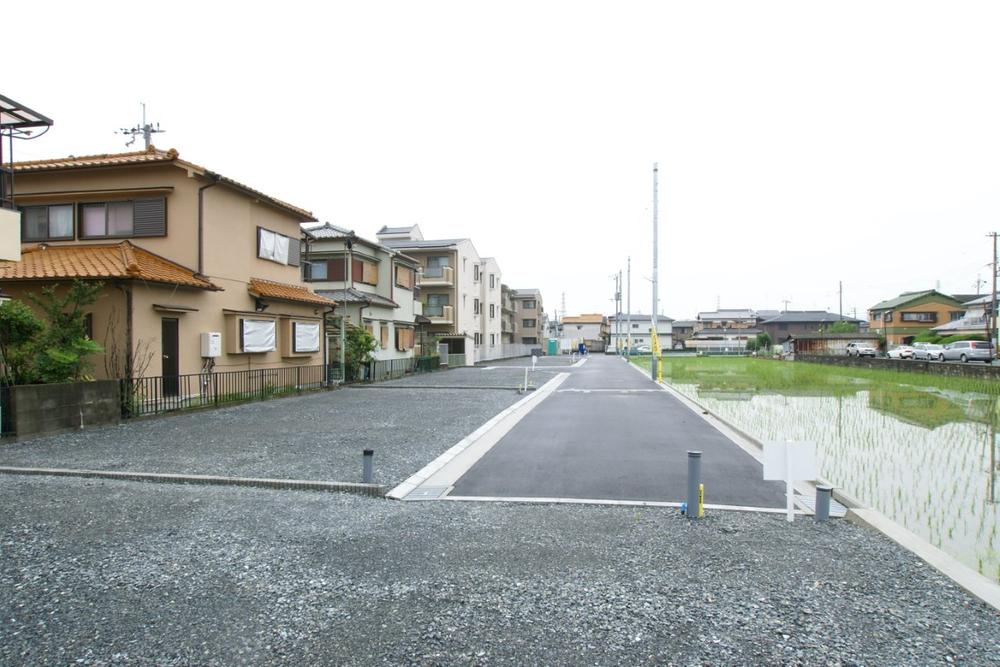 Local (July 2013) Shooting
現地(2013年7月)撮影
Building plan example (exterior photos)建物プラン例(外観写真) 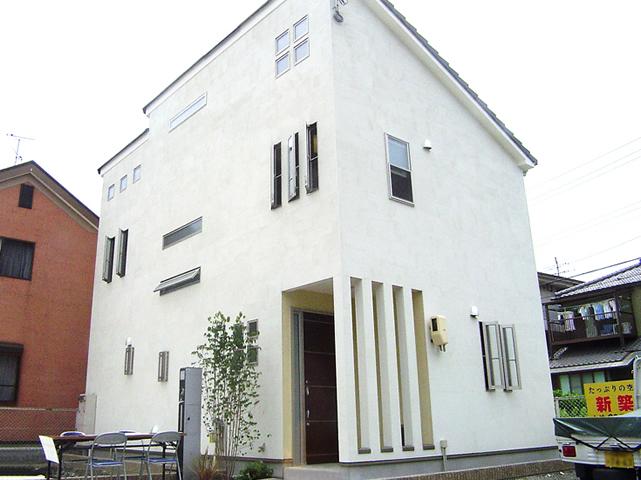 Our building construction cases
当社建物施工例
Building plan example (introspection photo)建物プラン例(内観写真) 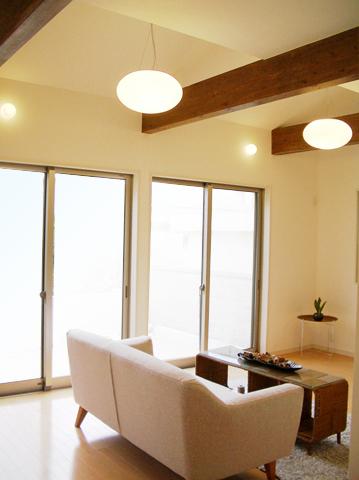 Our building construction cases
当社建物施工例
Local photos, including front road前面道路含む現地写真 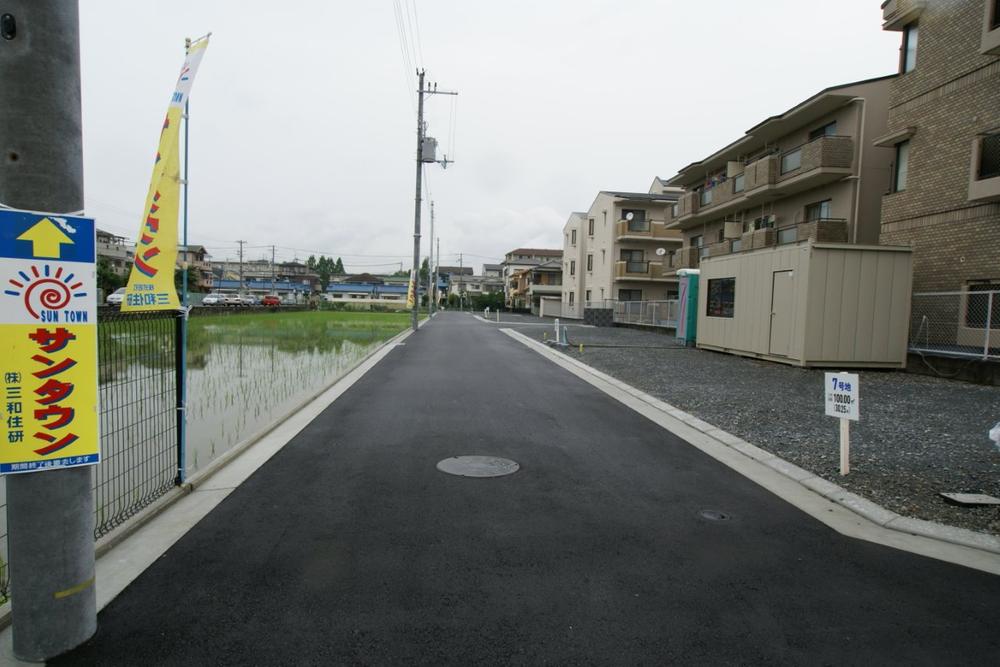 Local (July 2013) Shooting
現地(2013年7月)撮影
Other building plan exampleその他建物プラン例 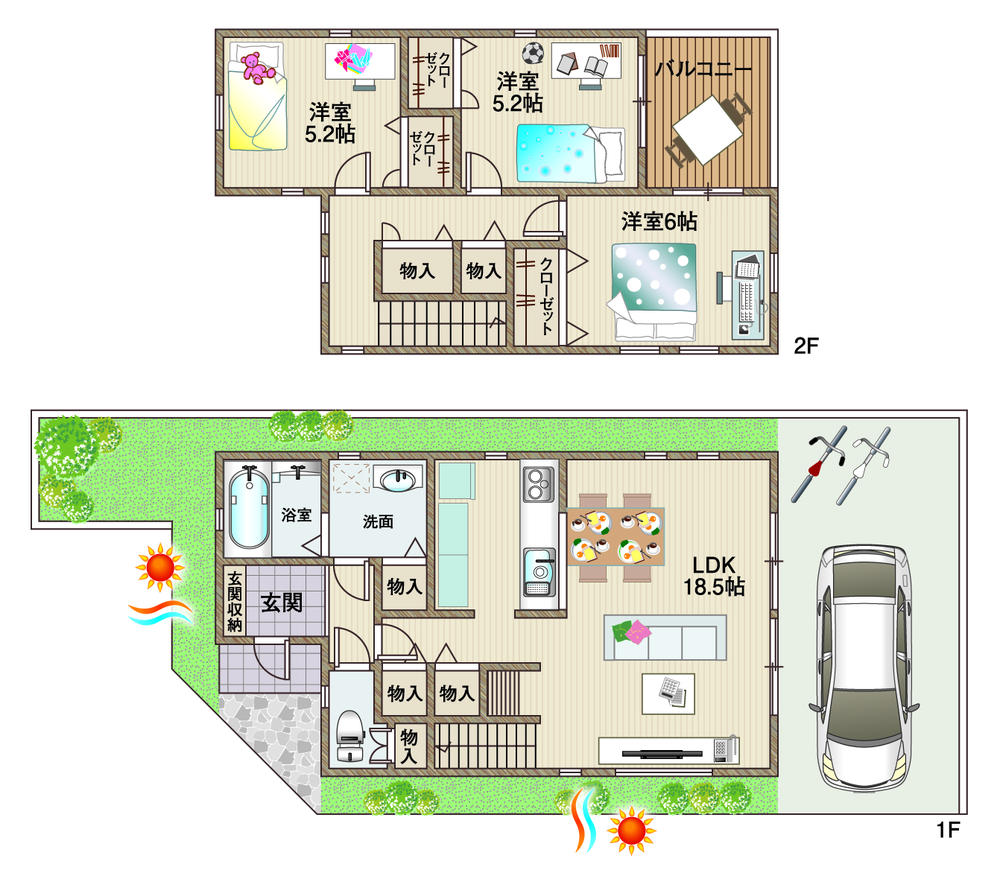 Building plan example (No. 4 place) building price 1,696 yen, Building area 89.01 sq m
建物プラン例(4号地)建物価格1,696万円、建物面積89.01m2
Primary school小学校 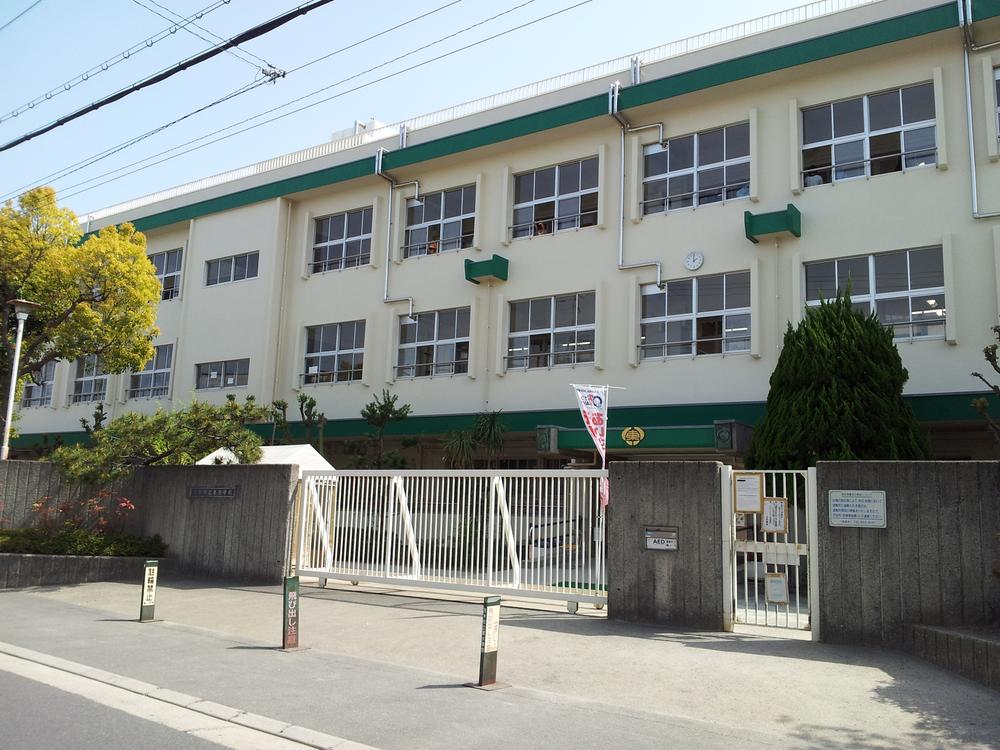 80m 1 minute walk to the east elementary school
東小学校まで80m 徒歩約1分
The entire compartment Figure全体区画図  Local compartment Figure
現地区画図
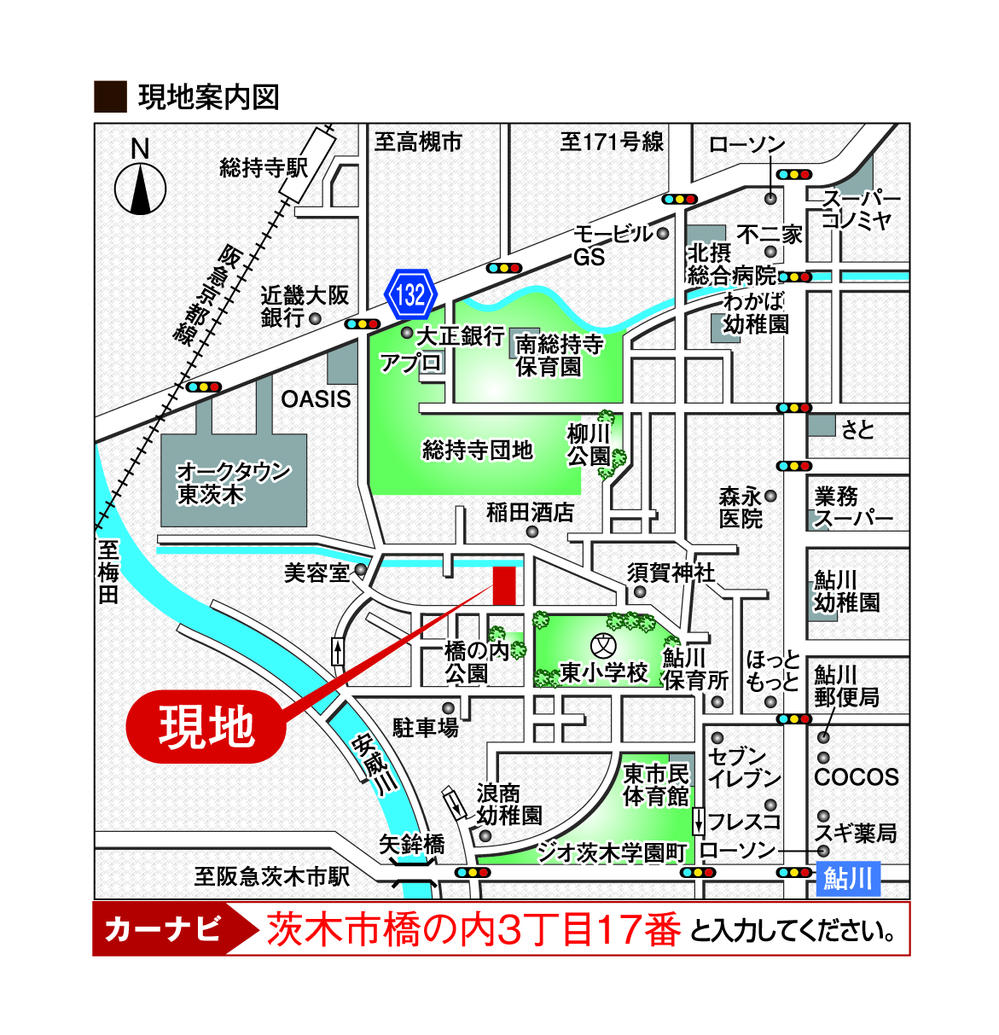 Local guide map
現地案内図
Other building plan exampleその他建物プラン例 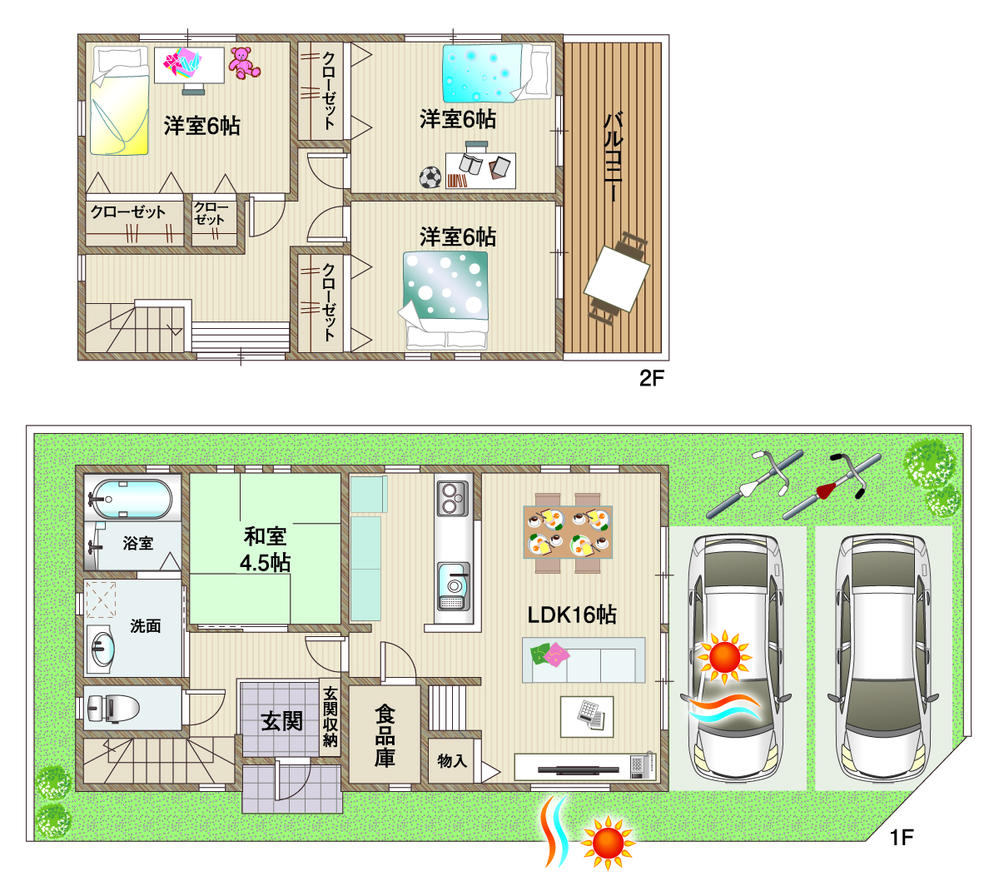 Building plan example (No. 7 locations) Building price 1,512 yen, Building area 79.34 sq m
建物プラン例(7号地)建物価格1,512万円、建物面積79.34m2
Junior high school中学校 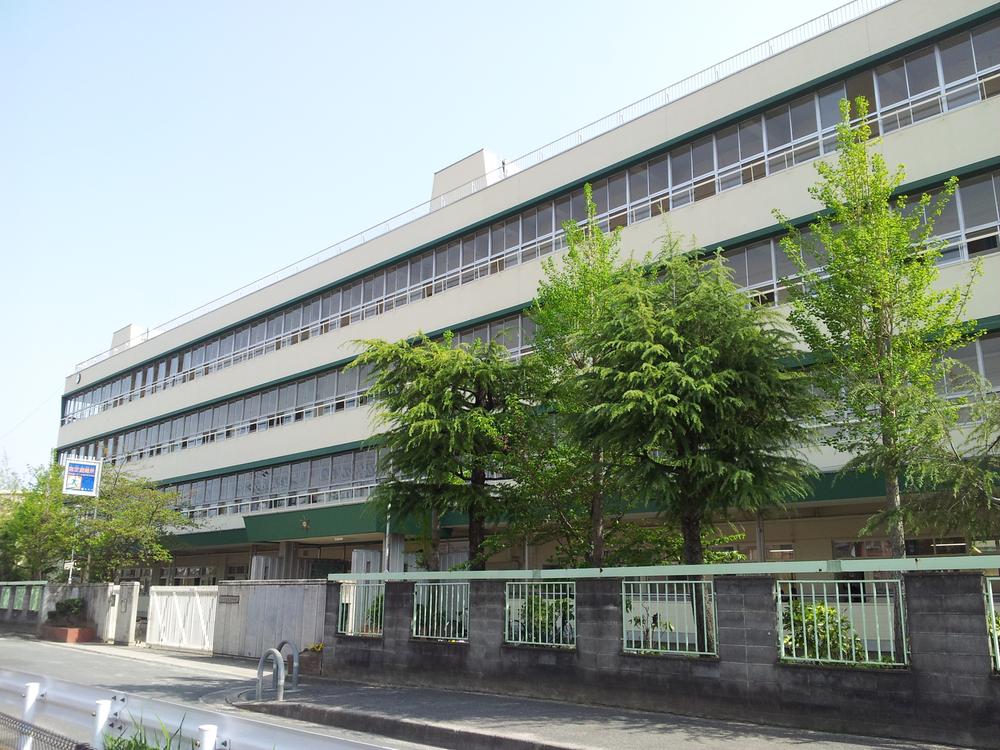 About 11 minutes 880m walk to Shinonome Junior High School
東雲中学校まで880m 徒歩約11分
Building plan example (introspection photo)建物プラン例(内観写真) 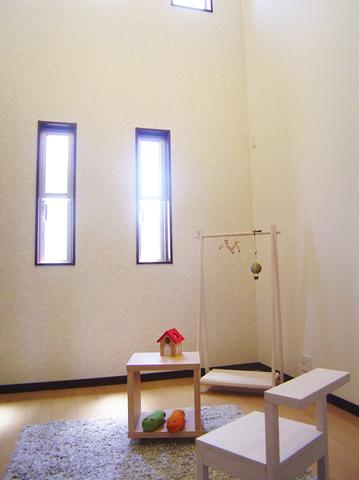 Our building construction cases
当社建物施工例
Supermarketスーパー 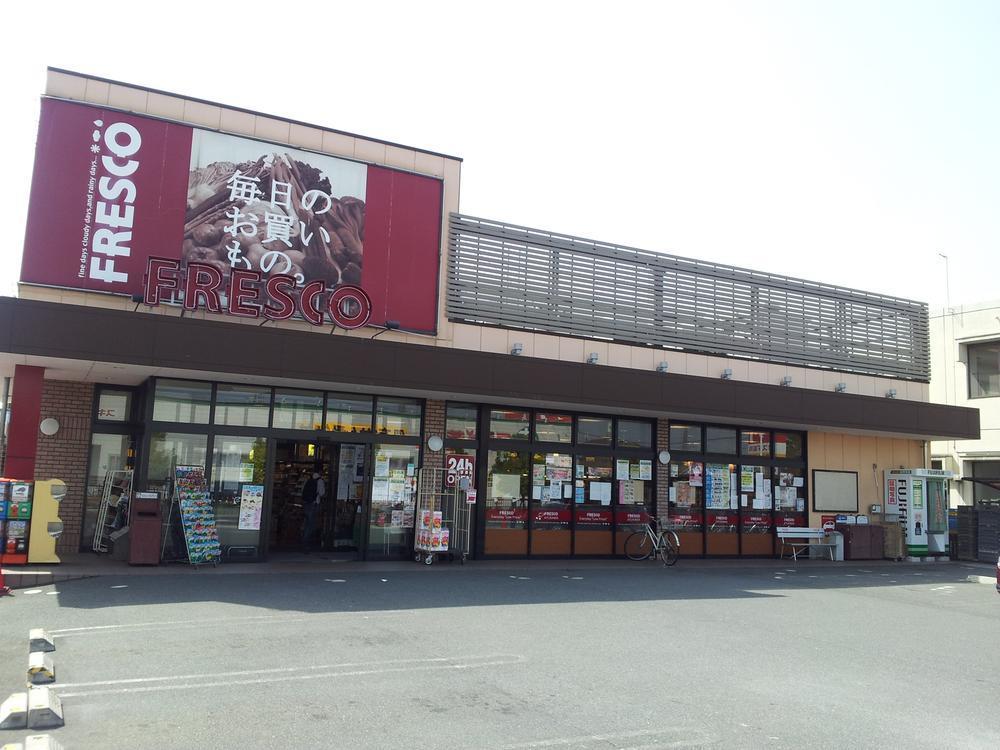 Until fresco 720m walk about 9 minutes
フレスコまで720m 徒歩約9分
Building plan example (introspection photo)建物プラン例(内観写真) 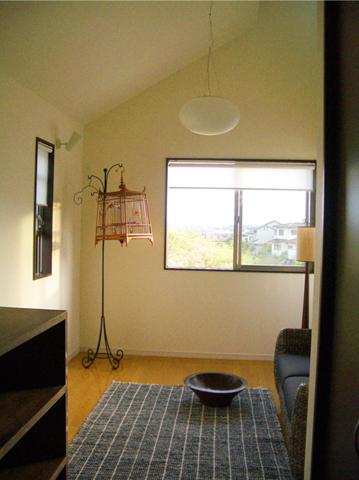 Our building construction cases
当社建物施工例
Kindergarten ・ Nursery幼稚園・保育園 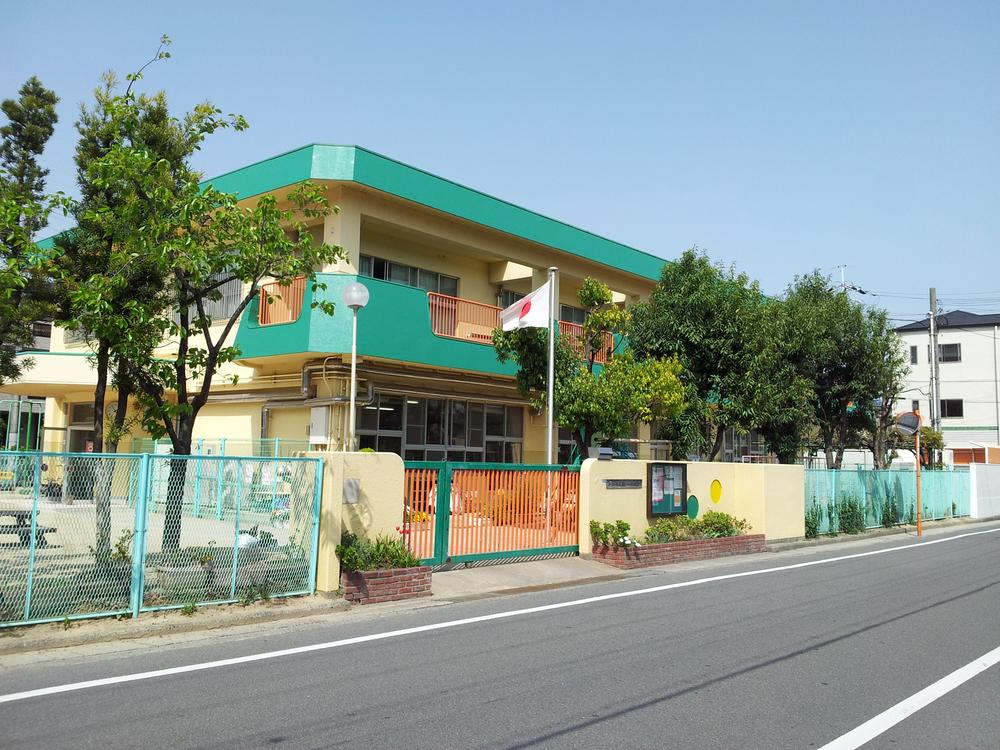 Ayukawa 400m 5 minute walk to the nursery
鮎川保育所まで400m 徒歩約5分
Post office郵便局 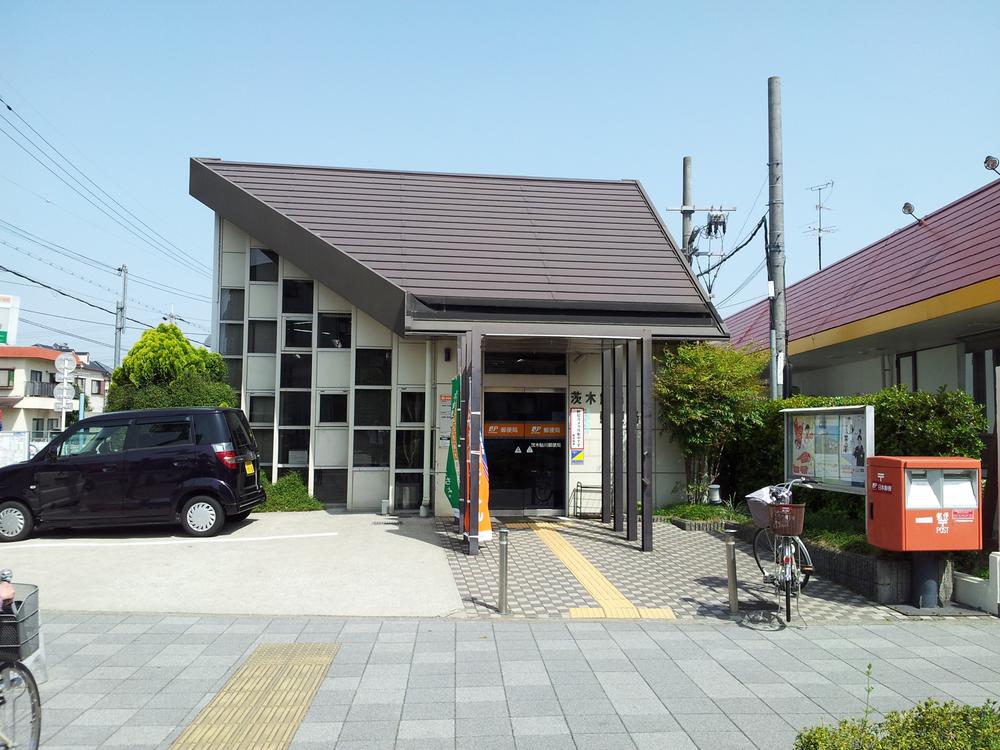 Ayukawa 560m walk about 7 minutes to the post office
鮎川郵便局まで560m 徒歩約7分
Drug storeドラッグストア 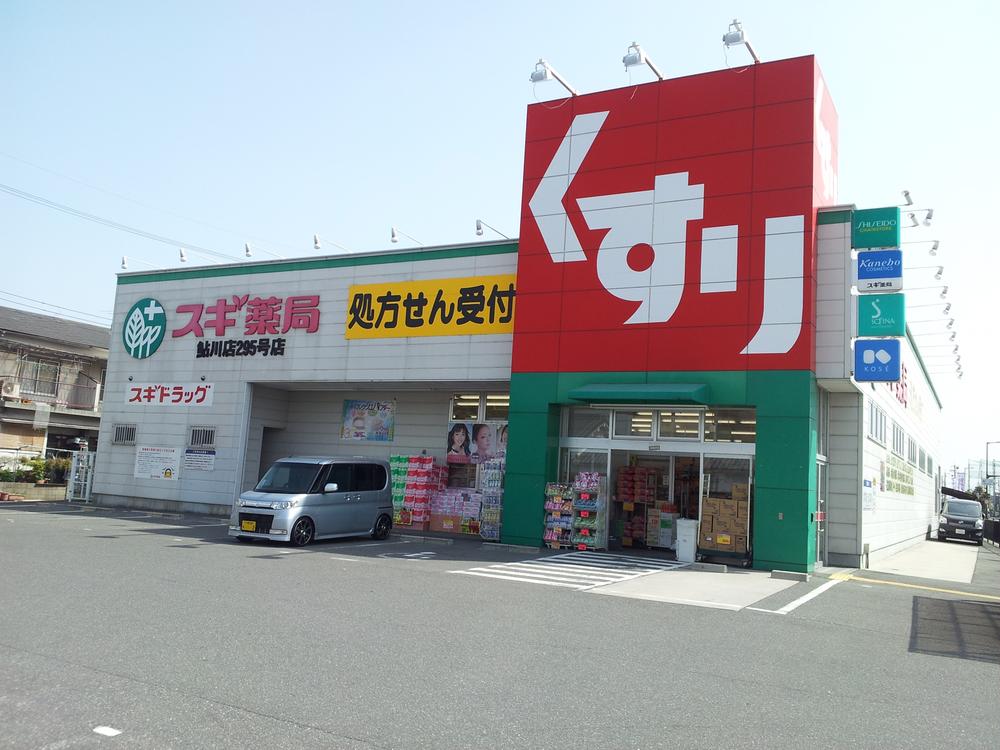 About 9 minutes 720m walk to the cedar pharmacy
スギ薬局まで720m 徒歩約9分
Location
| 

















