New Homes » Kansai » Osaka prefecture » Ibaraki
 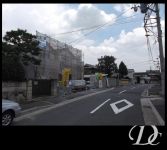
| | Ibaraki, Osaka 大阪府茨木市 |
| Osaka Monorail Main Line "sawaragi" walk 9 minutes 大阪モノレール本線「沢良宜」歩9分 |
| ■ Osakamonorerusen "sawaragi" station walk 9 minutes ■ Facing south, Front road 9m! Good per yang! ! Parking two is possible has been completion of framework. ~ 2013 end of September will be completed ~ ■大阪モノレール線「沢良宜」駅徒歩9分■南向き、前面道路9m!陽当たり良好です!!駐車2台可能です上棟しました。 ~ 平成25年9月下旬完成予定 ~ |
| LDK is spacious 15 quires more! With storeroom! Flat 35S Available standard equipment ・ ・ ・ Double-glazing, 24-hour ventilation system, System kitchen, Intercom with TV monitor, Underfloor Storage, Shower toilet Other LDKはゆったり15帖以上!納戸付!フラット35S利用可標準設備・・・複層ガラス、24時間換気システム、システムキッチン、TVモニター付インターホン、床下収納、シャワートイレ他 |
Features pickup 特徴ピックアップ | | Parking two Allowed / It is close to the city / Facing south / Yang per good / Siemens south road / LDK15 tatami mats or more / Or more before road 6m / 2-story / City gas / Storeroom 駐車2台可 /市街地が近い /南向き /陽当り良好 /南側道路面す /LDK15畳以上 /前道6m以上 /2階建 /都市ガス /納戸 | Price 価格 | | 29.5 million yen ~ 30,900,000 yen 2950万円 ~ 3090万円 | Floor plan 間取り | | 4LDK 4LDK | Units sold 販売戸数 | | 2 units 2戸 | Total units 総戸数 | | 2 units 2戸 | Land area 土地面積 | | 110.45 sq m ~ 110.68 sq m (registration) 110.45m2 ~ 110.68m2(登記) | Building area 建物面積 | | 95.43 sq m ~ 98.07 sq m (registration) 95.43m2 ~ 98.07m2(登記) | Completion date 完成時期(築年月) | | In late September 2013 2013年9月下旬 | Address 住所 | | Ibaraki, Osaka Sawaragihama 3-23-14 大阪府茨木市沢良宜浜3-23-14 | Traffic 交通 | | Osaka Monorail Main Line "sawaragi" walk 9 minutes 大阪モノレール本線「沢良宜」歩9分
| Related links 関連リンク | | [Related Sites of this company] 【この会社の関連サイト】 | Contact お問い合せ先 | | TEL: 0800-603-9325 [Toll free] mobile phone ・ Also available from PHS
Caller ID is not notified
Please contact the "saw SUUMO (Sumo)"
If it does not lead, If the real estate company TEL:0800-603-9325【通話料無料】携帯電話・PHSからもご利用いただけます
発信者番号は通知されません
「SUUMO(スーモ)を見た」と問い合わせください
つながらない方、不動産会社の方は
| Time residents 入居時期 | | Consultation 相談 | Land of the right form 土地の権利形態 | | Ownership 所有権 | Structure and method of construction 構造・工法 | | Wooden 2-story 木造2階建 | Use district 用途地域 | | Two mid-high 2種中高 | Overview and notices その他概要・特記事項 | | Building confirmation number: No. K13-0203 0204 No. 建築確認番号:第K13-0203号 0204号 | Company profile 会社概要 | | <Mediation> governor of Osaka (2) No. 054110 (stock) Yamato Corporation Yubinbango564-0001 Suita, Osaka Prefecture Kishibekita 5-12-15 <仲介>大阪府知事(2)第054110号(株)大和コーポレーション〒564-0001 大阪府吹田市岸部北5-12-15 |
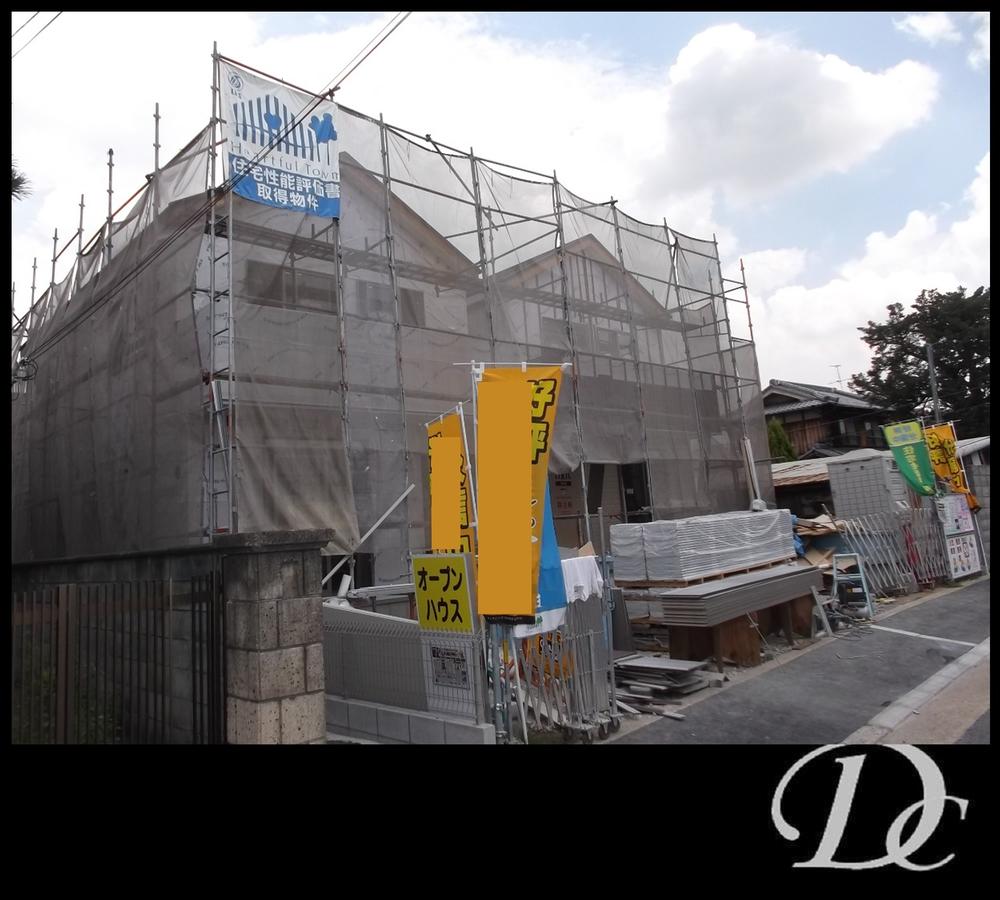 Rendering (appearance)
完成予想図(外観)
Local photos, including front road前面道路含む現地写真 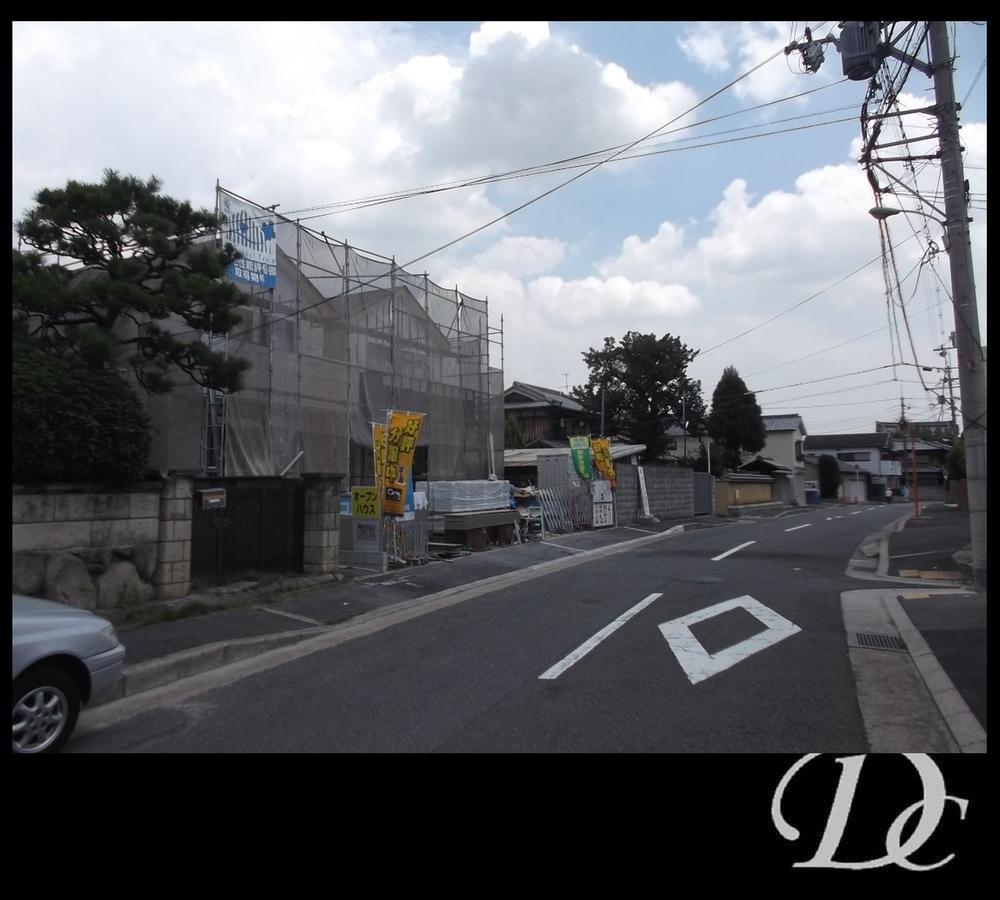 Width 9m
幅員9m
Rendering (appearance)完成予想図(外観) 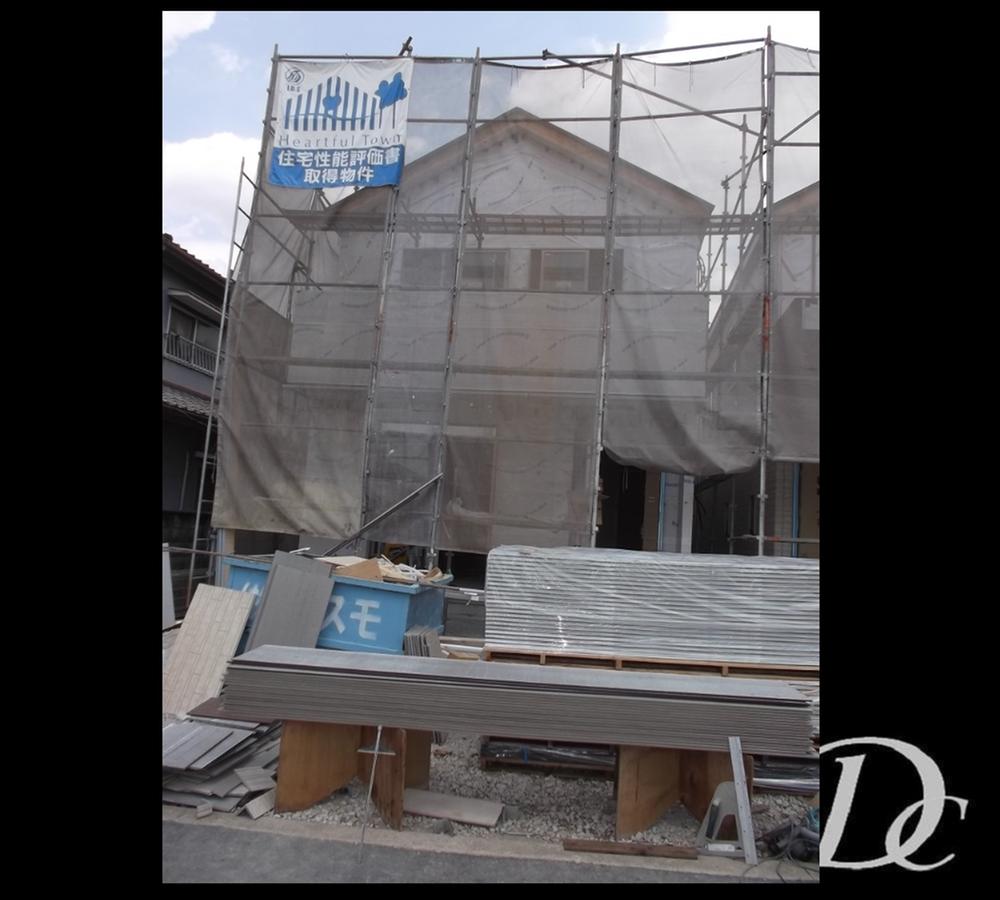 1 Building
1号棟
Floor plan間取り図 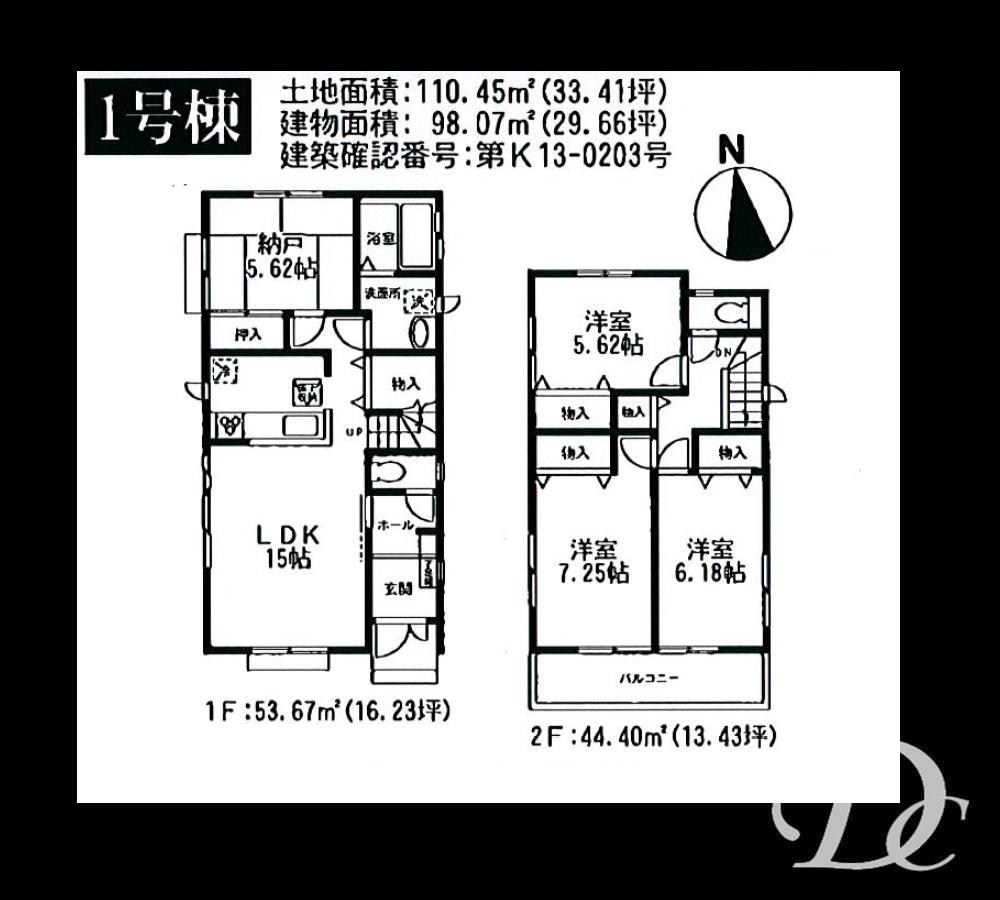 (1 Building), Price 30,900,000 yen, 4LDK, Land area 110.45 sq m , Building area 98.07 sq m
(1号棟)、価格3090万円、4LDK、土地面積110.45m2、建物面積98.07m2
Rendering (appearance)完成予想図(外観) 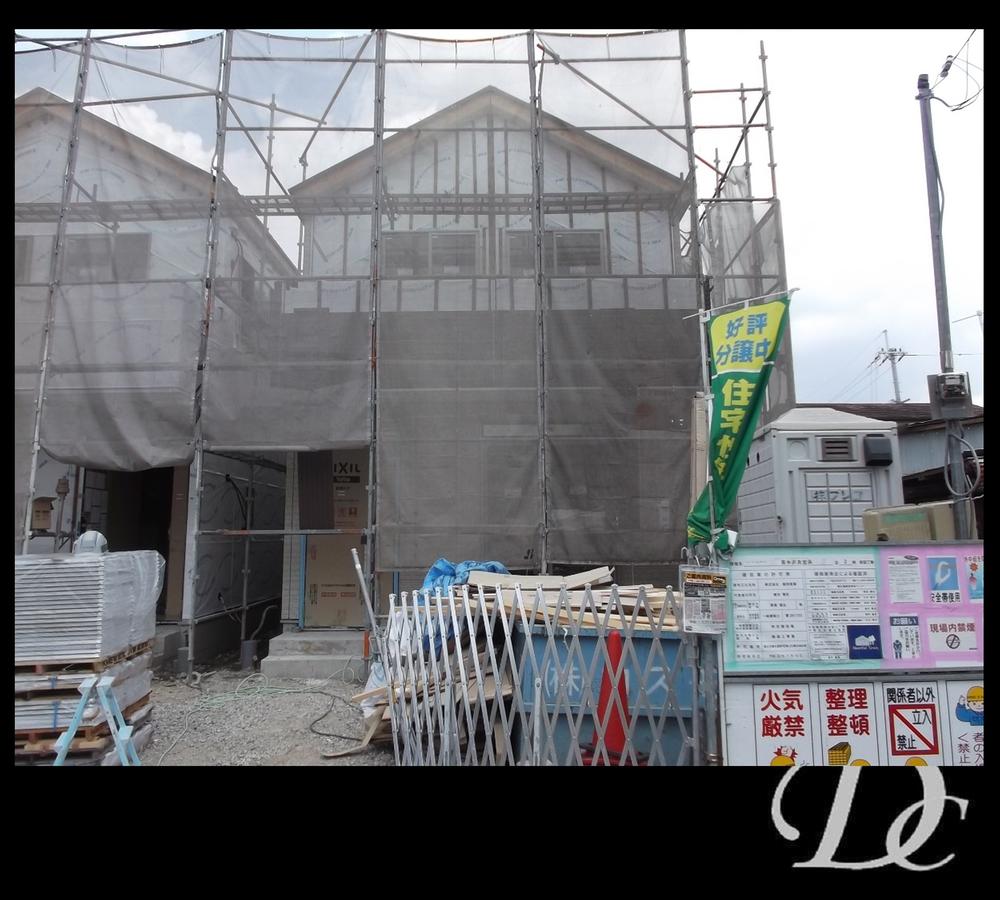 Building 2
2号棟
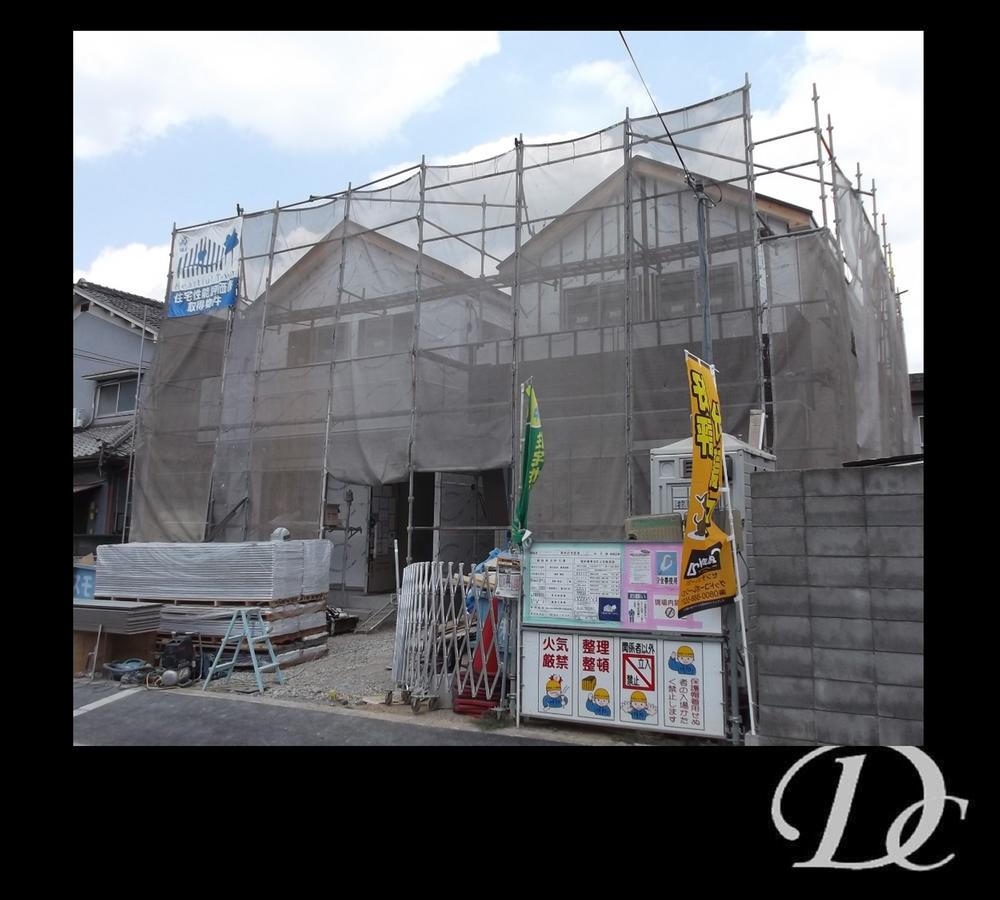 Local photos, including front road
前面道路含む現地写真
Supermarketスーパー 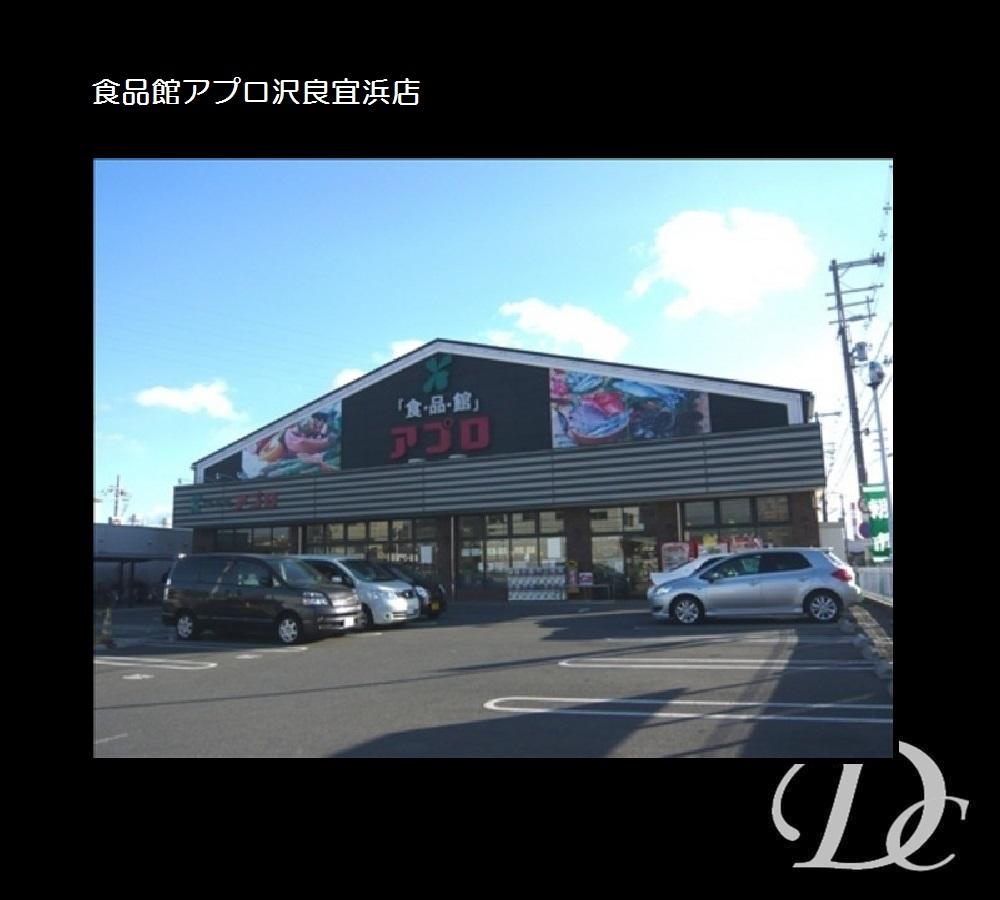 Until the food hall APRO sawaragi shop 557m
食品館アプロ沢良宜店まで557m
The entire compartment Figure全体区画図 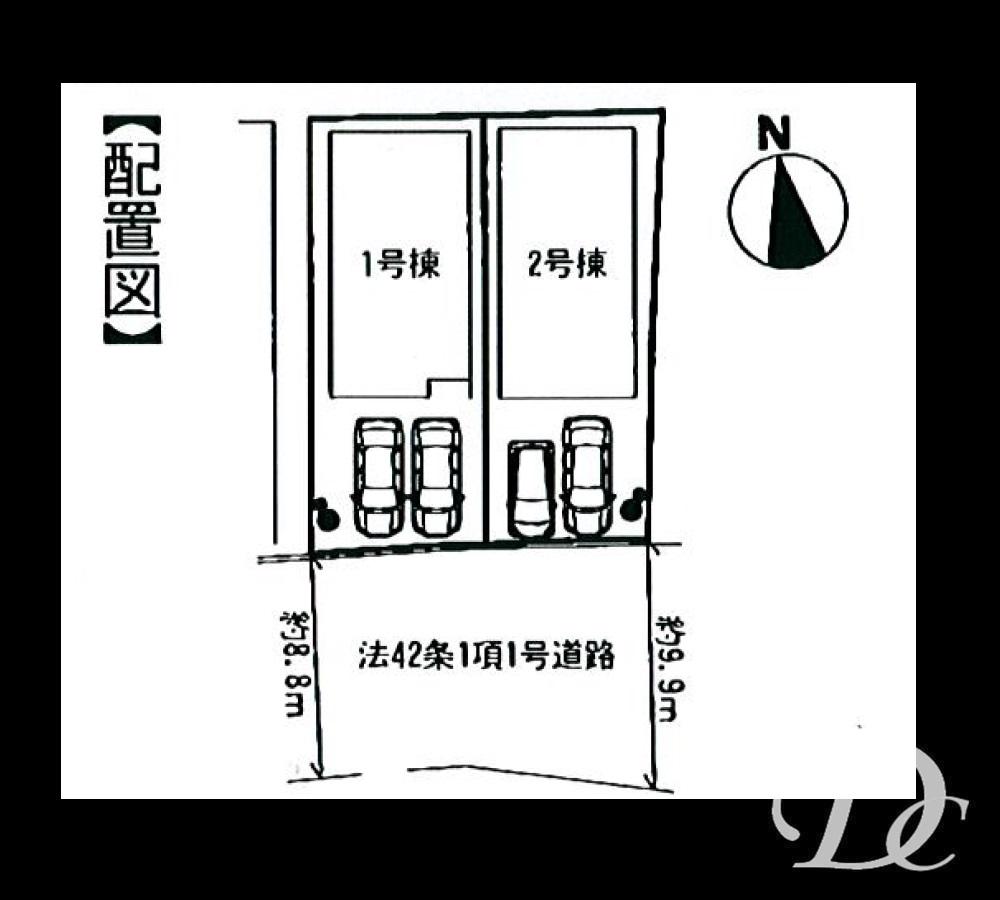 Facing south! Parking 2 units can be
南向き!駐車2台可能です
Floor plan間取り図 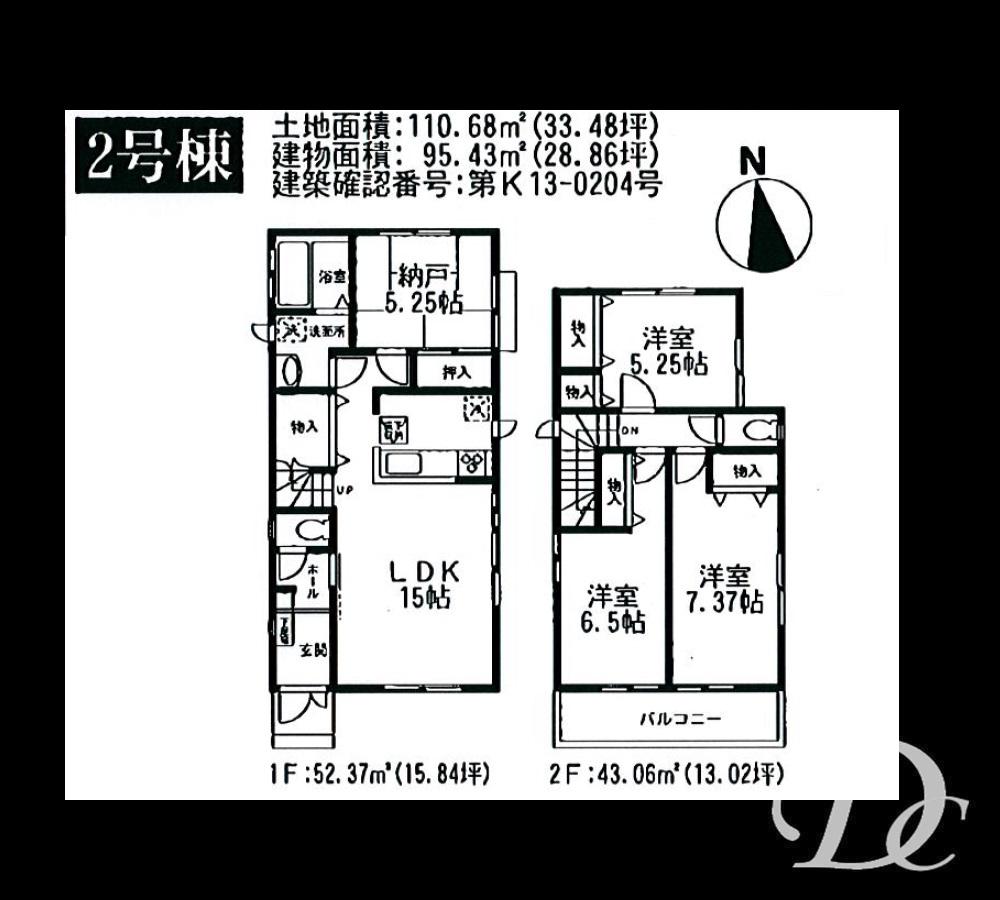 (Building 2), Price 29,900,000 yen, 4LDK, Land area 110.68 sq m , Building area 95.43 sq m
(2号棟)、価格2990万円、4LDK、土地面積110.68m2、建物面積95.43m2
Supermarketスーパー 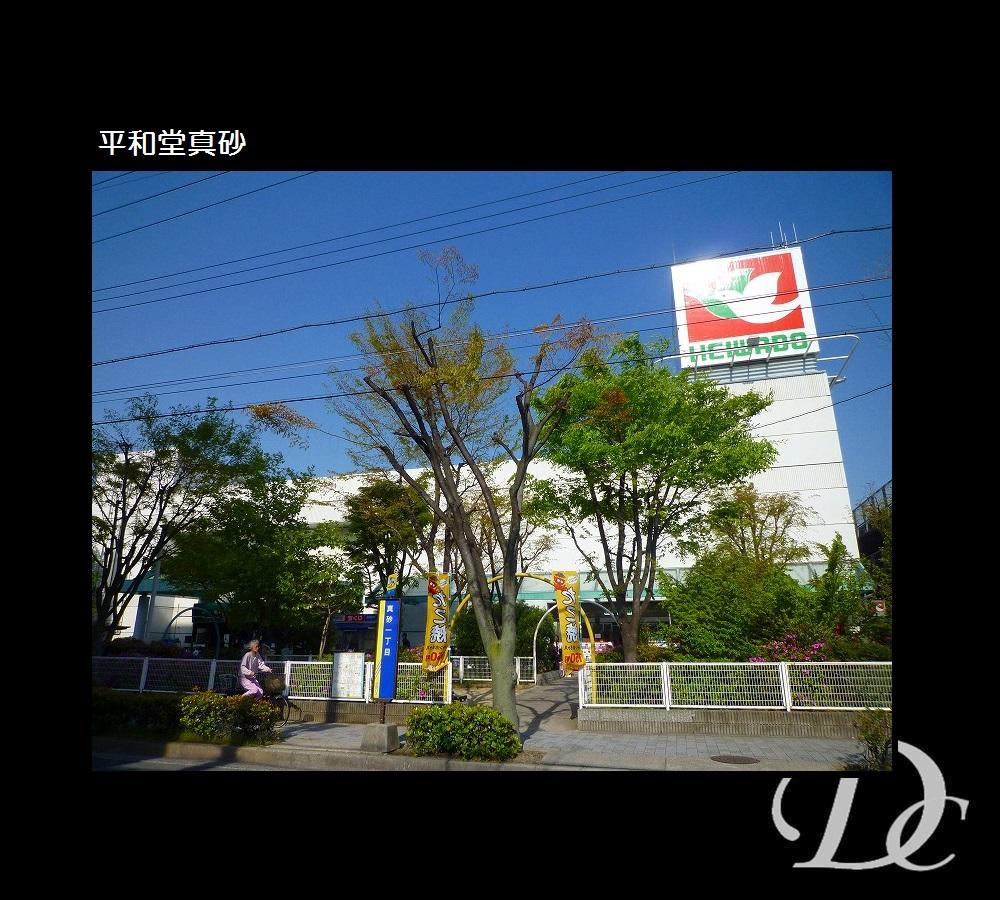 Heiwado Masago 1143m to shop
平和堂真砂店まで1143m
Location
|











