New Homes » Kansai » Osaka prefecture » Ibaraki
 
| | Ibaraki, Osaka 大阪府茨木市 |
| Hankyu Kyoto Line "Minami Ibaraki" walk 22 minutes 阪急京都線「南茨木」歩22分 |
| Ibaraki Masago all 37 House in Tamashimadai ・ New appearance is full of town to clear that to ensure a site area of 130 sq m (40 square meters) or more. Symbol trees and lush landscaped sidewalk, park, Commercial facilities has been enhanced. 6th sale 茨木真砂玉島台に全37邸・敷地面積130m2(40坪)以上を確保したゆとりにあふれた街が新登場。シンボルツリーと緑あふれる整備された歩道、公園、商業施設が充実しています。6期分譲 |
| 6 compartment finally started selling. ◆ Facing south, Double-sided road, Yes compartment without compartment There architectural conditions of the corner lot ◆ High-quality housing weight and realism was equipped with a Southern European-style western tile in the standard ◆ Fulfilling living environment education facilities and shopping facilities are also aligned within walking distance ◆ Kyoto ・ Good location access to both surface of the Osaka area ◆ Zentei free design! Floor plan can be changed! Peace of mind enhancement equipment specifications made by leading manufacturer ◆ Is Readjustment leafy streets are equipped with state-of-the-art facilities 6区画ついに販売開始。◆南向き、両面道路、角地の区画あり 建築条件なし区画あり◆南欧風洋瓦を標準で装備した重量感あふれる高品質な住宅◆教育施設や買物施設も徒歩圏内に揃った充実した住環境◆京都・大阪方面の両方面へのアクセス良好なロケーション◆全邸自由設計!間取り変更可能!大手メーカー製の安心充実設備仕様◆区画整理され最新設備が備わっている緑豊かな街並み |
Local guide map 現地案内図 | | Local guide map 現地案内図 | Features pickup 特徴ピックアップ | | Parking two Allowed / 2 along the line more accessible / Energy-saving water heaters / It is close to Tennis Court / Super close / Facing south / System kitchen / Bathroom Dryer / Yang per good / All room storage / Flat to the station / A quiet residential area / LDK15 tatami mats or more / Around traffic fewer / Or more before road 6m / Corner lot / Japanese-style room / Idyll / Washbasin with shower / Face-to-face kitchen / Wide balcony / Toilet 2 places / Bathroom 1 tsubo or more / 2-story / Double-glazing / Warm water washing toilet seat / TV with bathroom / The window in the bathroom / Atrium / TV monitor interphone / High-function toilet / Leafy residential area / Ventilation good / Dish washing dryer / Walk-in closet / Water filter / City gas / Maintained sidewalk / Flat terrain / 2 family house / Attic storage / Floor heating / Readjustment land within 駐車2台可 /2沿線以上利用可 /省エネ給湯器 /テニスコートが近い /スーパーが近い /南向き /システムキッチン /浴室乾燥機 /陽当り良好 /全居室収納 /駅まで平坦 /閑静な住宅地 /LDK15畳以上 /周辺交通量少なめ /前道6m以上 /角地 /和室 /田園風景 /シャワー付洗面台 /対面式キッチン /ワイドバルコニー /トイレ2ヶ所 /浴室1坪以上 /2階建 /複層ガラス /温水洗浄便座 /TV付浴室 /浴室に窓 /吹抜け /TVモニタ付インターホン /高機能トイレ /緑豊かな住宅地 /通風良好 /食器洗乾燥機 /ウォークインクロゼット /浄水器 /都市ガス /整備された歩道 /平坦地 /2世帯住宅 /屋根裏収納 /床暖房 /区画整理地内 | Property name 物件名 | | Provence Masago Tamashimadai all 40 compartments プロヴァンス真砂玉島台 全40区画 | Price 価格 | | 40,500,000 yen ~ 55,300,000 yen 4050万円 ~ 5530万円 | Floor plan 間取り | | 4LDK 4LDK | Units sold 販売戸数 | | 17 units 17戸 | Total units 総戸数 | | 40 units 40戸 | Land area 土地面積 | | 130.23 sq m ~ 180.81 sq m (39.39 tsubo ~ 54.69 tsubo) (Registration) 130.23m2 ~ 180.81m2(39.39坪 ~ 54.69坪)(登記) | Building area 建物面積 | | 89.1 sq m ~ 115.93 sq m (26.95 tsubo ~ 35.06 square meters) 89.1m2 ~ 115.93m2(26.95坪 ~ 35.06坪) | Driveway burden-road 私道負担・道路 | | Road width 4m 6m 道路幅員 4m 6m | Completion date 完成時期(築年月) | | 5 months after the contract 契約後5ヶ月 | Address 住所 | | Ibaraki, Osaka Masago Tamashimadai 大阪府茨木市真砂玉島台 | Traffic 交通 | | Hankyu Kyoto Line "Minami Ibaraki" walk 22 minutes
Osaka Monorail Main Line "Minami Ibaraki" walk 22 minutes
Kintetsu bus "Tsubasa Hokusetsu high school before" walk 2 minutes 阪急京都線「南茨木」歩22分
大阪モノレール本線「南茨木」歩22分
近鉄バス「北摂つばさ高校前」歩2分 | Related links 関連リンク | | [Related Sites of this company] 【この会社の関連サイト】 | Person in charge 担当者より | | Person in charge of real-estate and building Morii Osamu Age: 40s 担当者宅建森井 修年齢:40代 | Contact お問い合せ先 | | TEL: 072-652-0170 Please inquire as "saw SUUMO (Sumo)" TEL:072-652-0170「SUUMO(スーモ)を見た」と問い合わせください | Most price range 最多価格帯 | | 50 million yen (2 units) 5000万円台(2戸) | Expenses 諸費用 | | Other expenses: for outside 構費, Building construction cost, Require additional water City receipt of payment その他諸費用:外構費用、建築確認費用、水道市納金が別途必要 | Building coverage, floor area ratio 建ぺい率・容積率 | | 60% 200% 60% 200% | Time residents 入居時期 | | 5 months after the contract 契約後5ヶ月 | Land of the right form 土地の権利形態 | | Ownership 所有権 | Structure and method of construction 構造・工法 | | Wooden 2-story 木造2階建 | Use district 用途地域 | | Two mid-high 2種中高 | Land category 地目 | | Residential land 宅地 | Other limitations その他制限事項 | | Quasi-fire zones, Height ceiling Yes, Site area minimum Yes 準防火地域、高さ最高限度有、敷地面積最低限度有 | Overview and notices その他概要・特記事項 | | Contact: Morii Osamu, Building confirmation number , Specifications will vary slightly depending on land issue. 担当者:森井 修、建築確認番号: 、号地によって仕様が若干異なります。 | Company profile 会社概要 | | <Mediation> governor of Osaka Prefecture (1) No. 054269 (with) Silver Li home improvement Yubinbango567-0893 Ibaraki, Osaka Tamase-cho 42-6 <仲介>大阪府知事(1)第054269号(有)シルバーリホームセンター〒567-0893 大阪府茨木市玉瀬町42-6 |
Sale already cityscape photo分譲済街並み写真 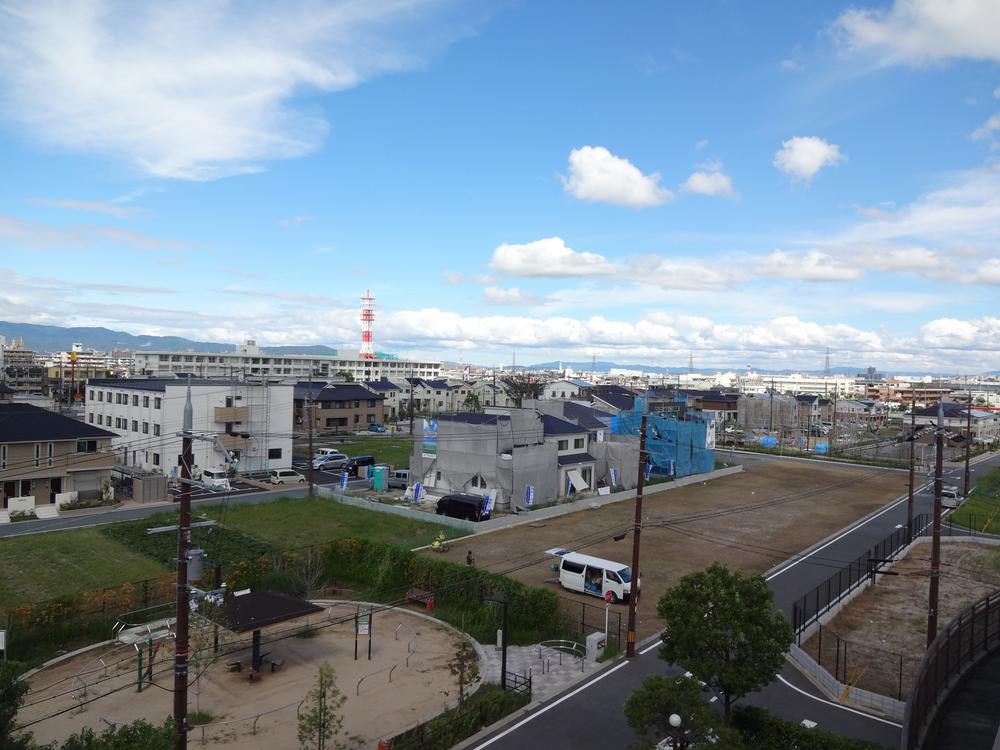 Overlooking the Masago Tamashimadai
真砂玉島台を一望
The entire compartment Figure全体区画図 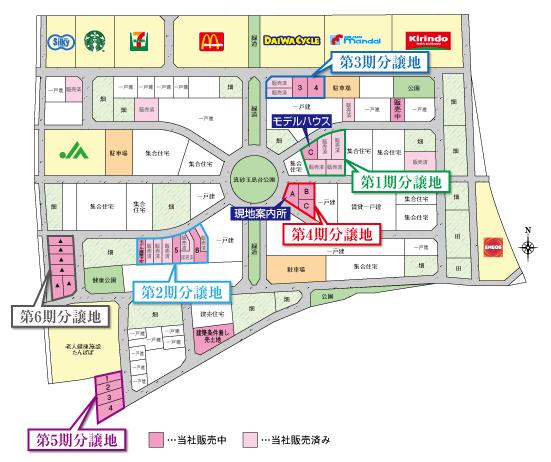 Masago Tamashimadai Overall Compartment Figure
真砂玉島台 全体 区画図
Local appearance photo現地外観写真 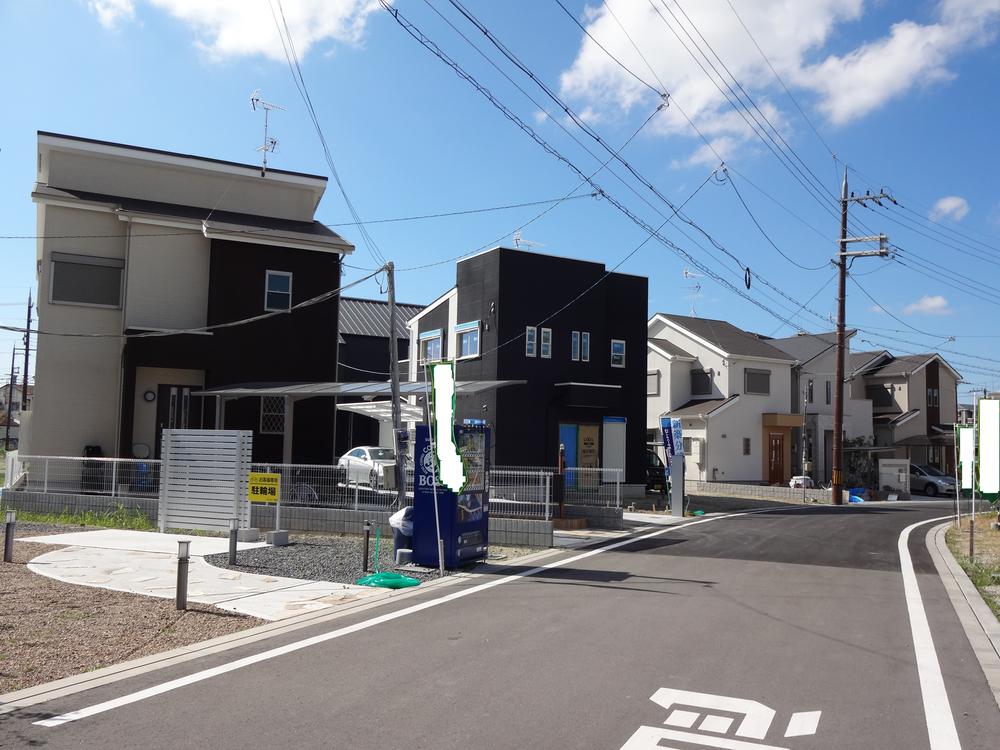 Second stage 9 compartment Now in the final 1 compartment.
第2期 9区画 最終1区画になりました。
Local photos, including front road前面道路含む現地写真 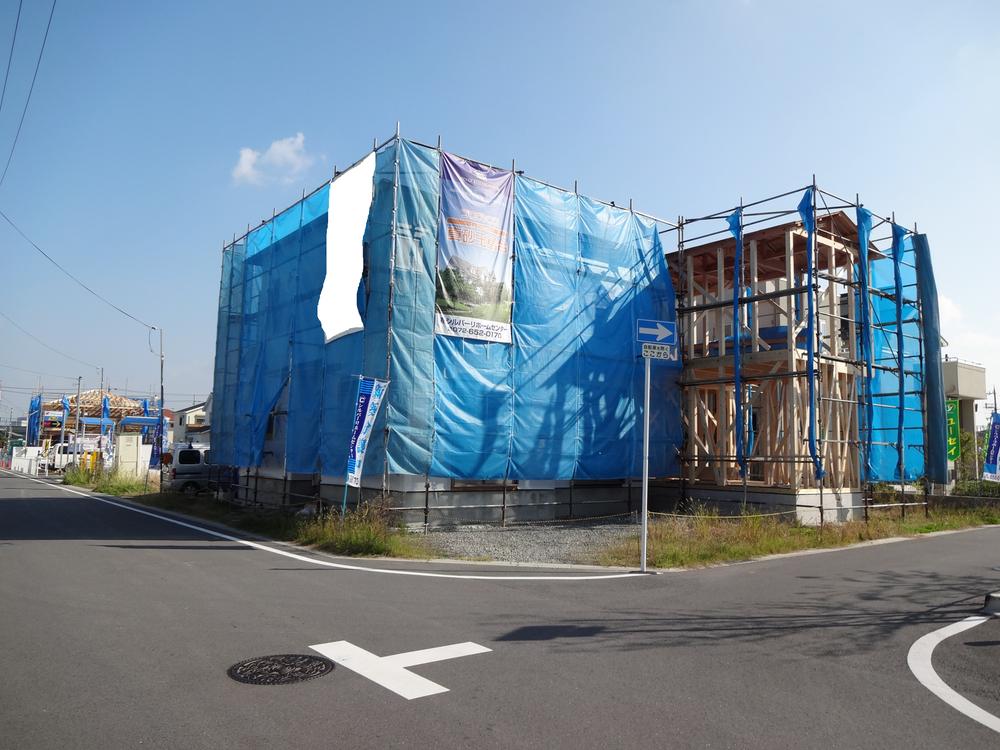 Phase 3 4 compartments It's home under construction!
第3期 4区画 ただいま建築中!
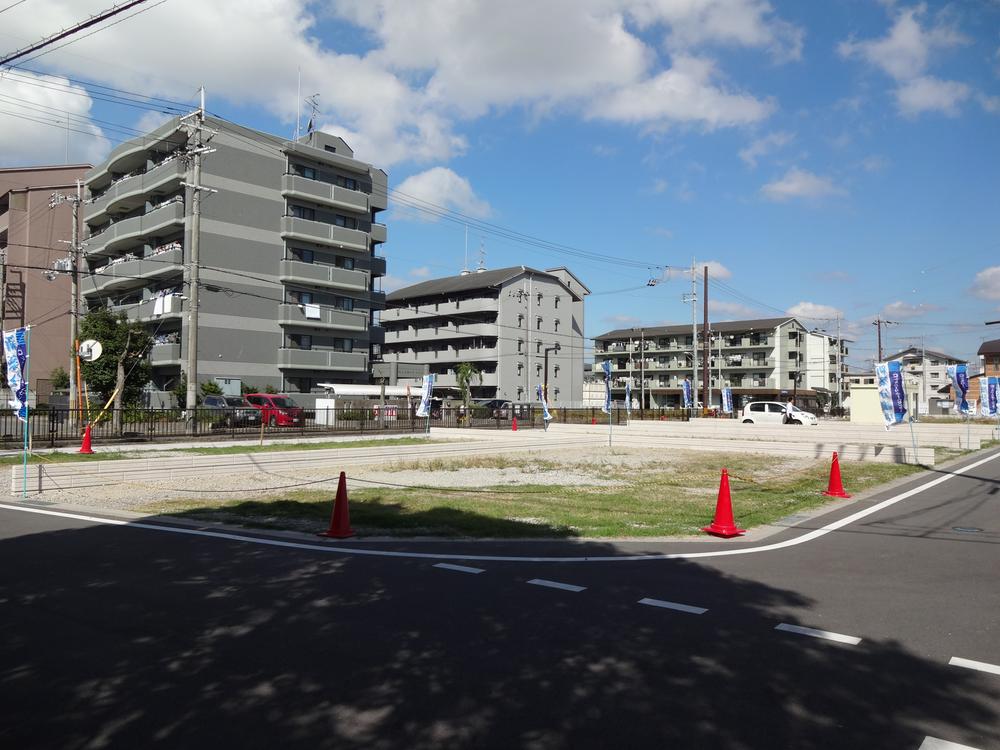 6th All 6 compartment new subdivision start Per day per two-sided road, Ventilation excellent!! There is a south-facing compartment.
第6期 全6区画 新規分譲開始
両面道路につき日当たり、通風抜群!!南向き区画あり。
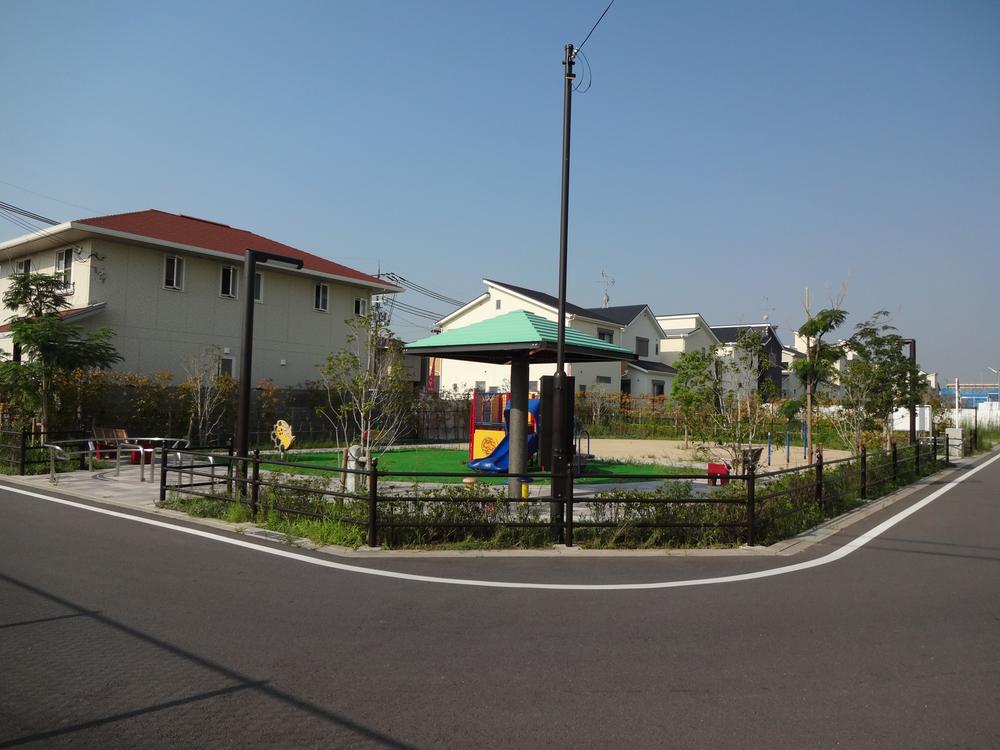
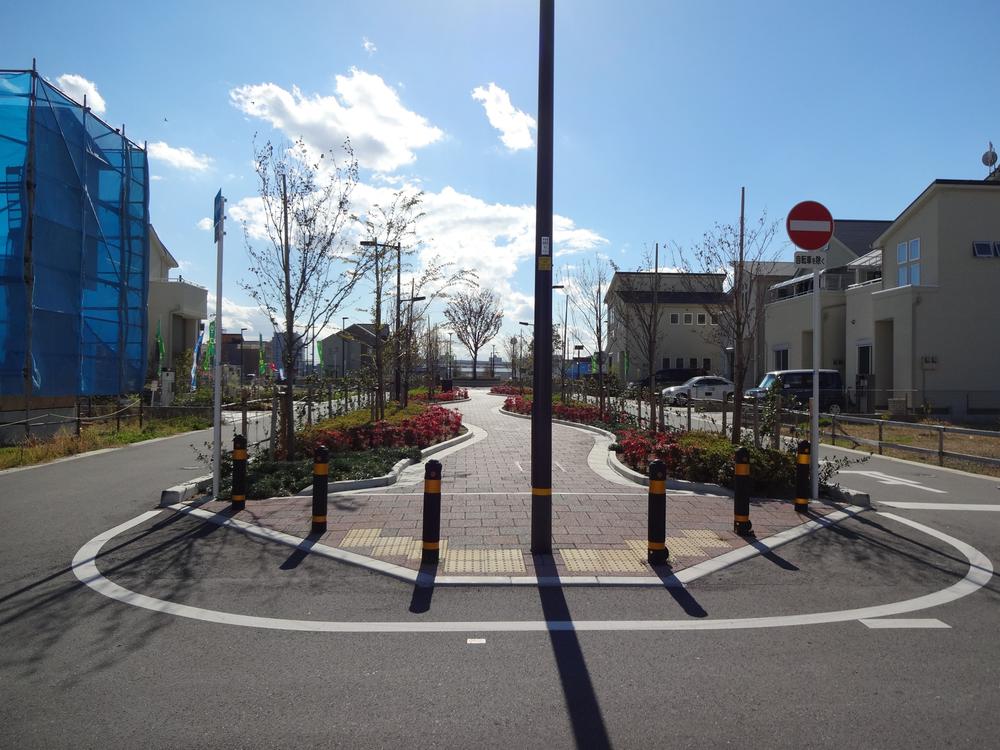 From sidewalk symbol tree has been the development of up to Masago Tamashimadai park, which is also bench mark
シンボルツリーが目印のベンチもある真砂玉島台公園までの整備された歩道から
Other Environmental Photoその他環境写真 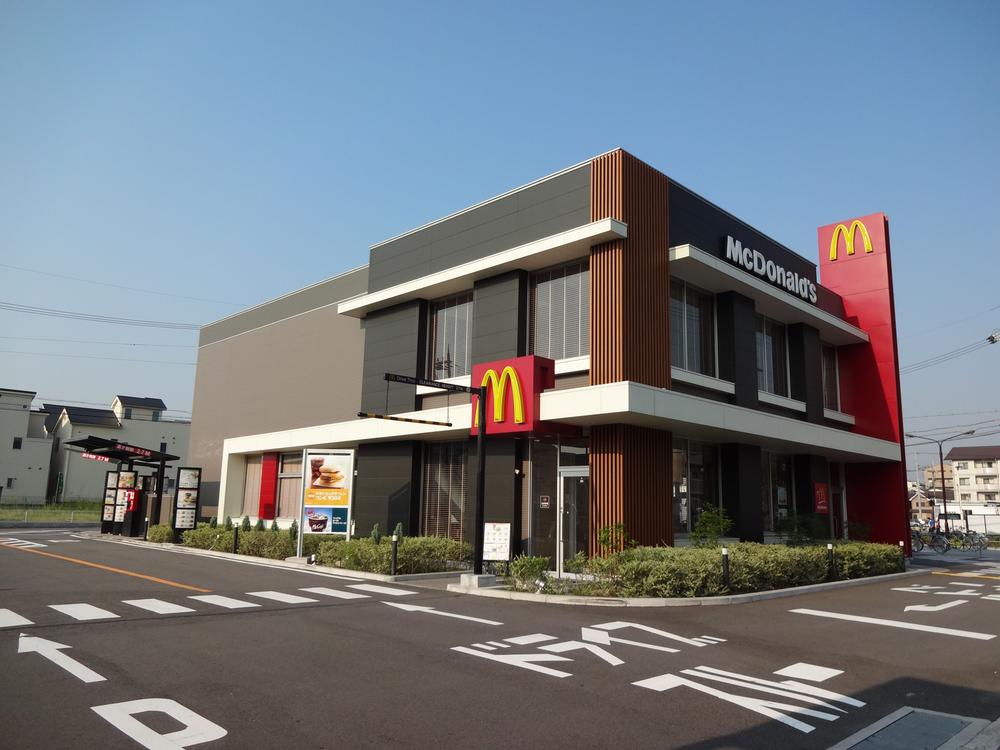 130m to McDonald's
マクドナルドまで130m
Streets around周辺の街並み 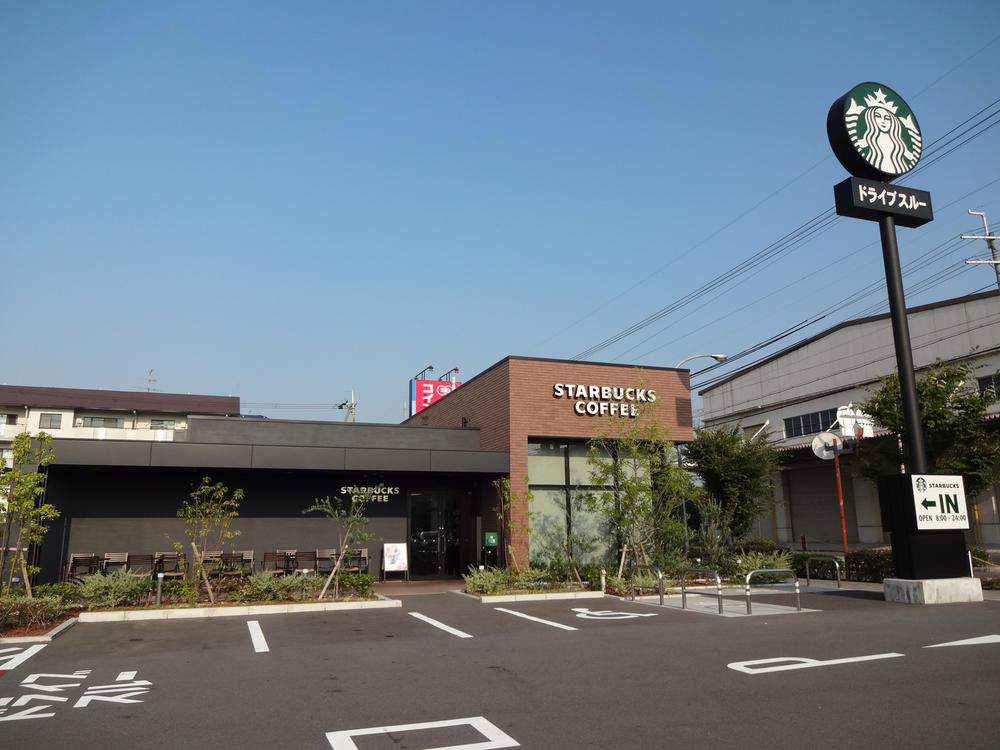 150m to Starbucks
スターバックスまで150m
Supermarketスーパー 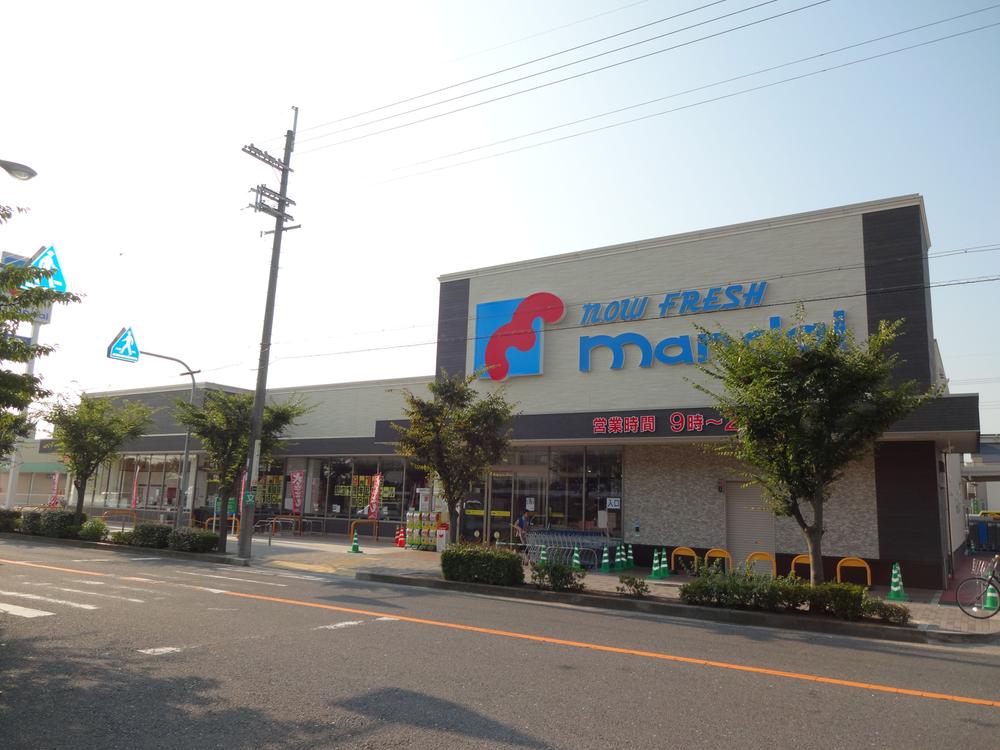 160m until Bandai
万代まで160m
Convenience storeコンビニ 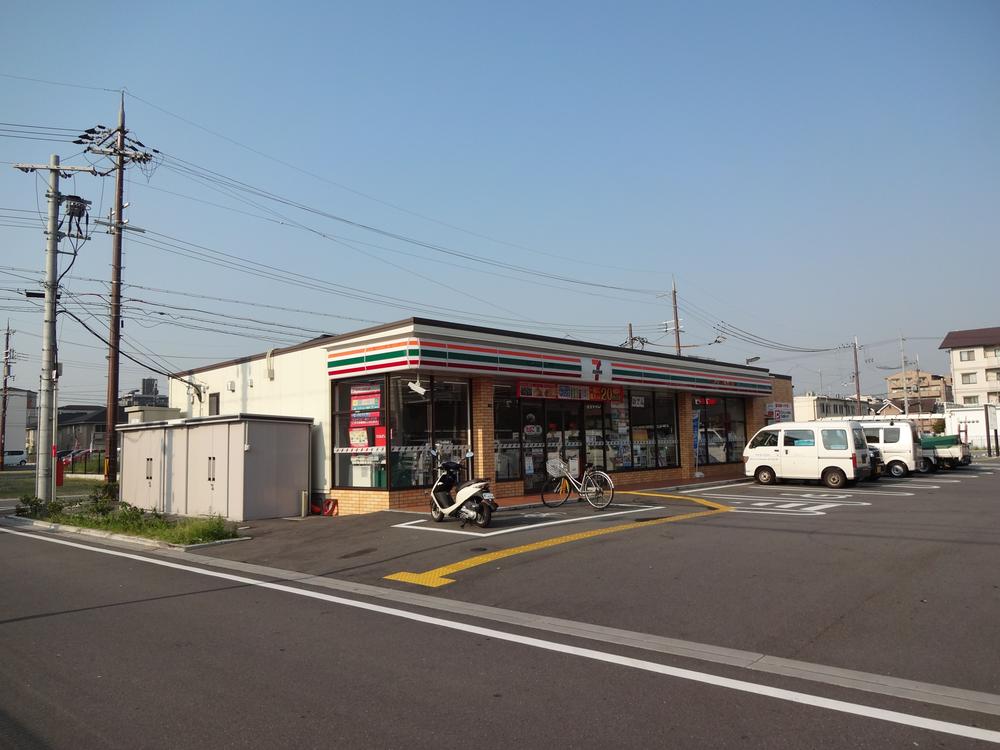 110m to Seven-Eleven
セブンイレブンまで110m
Primary school小学校 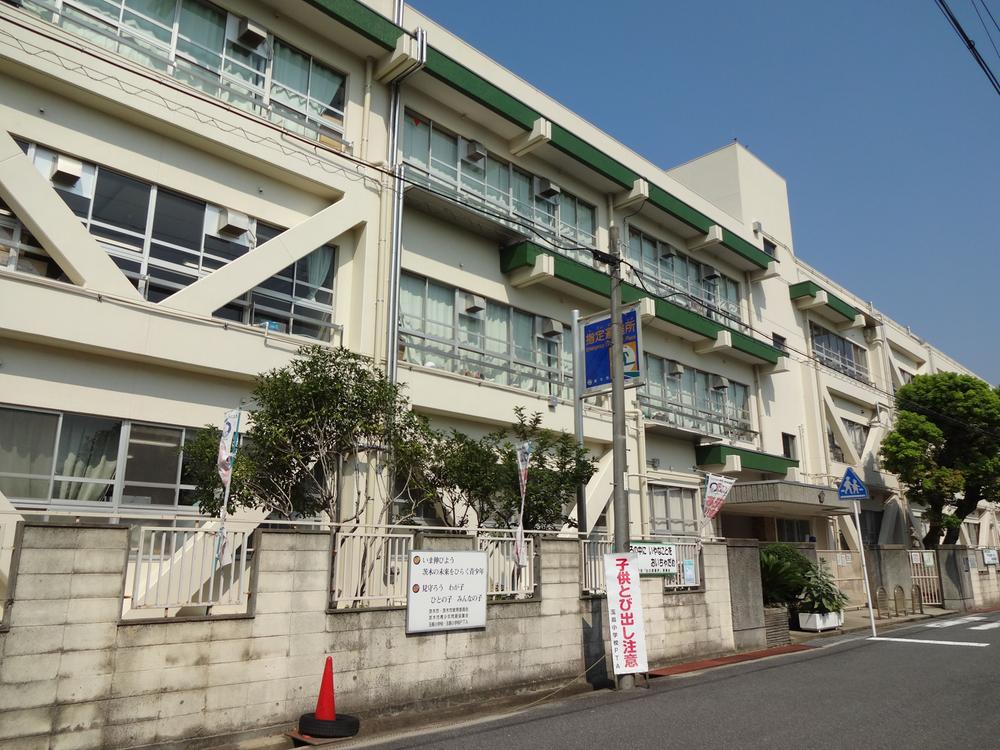 Tamashima until elementary school 750m
玉島小学校まで750m
Other localその他現地 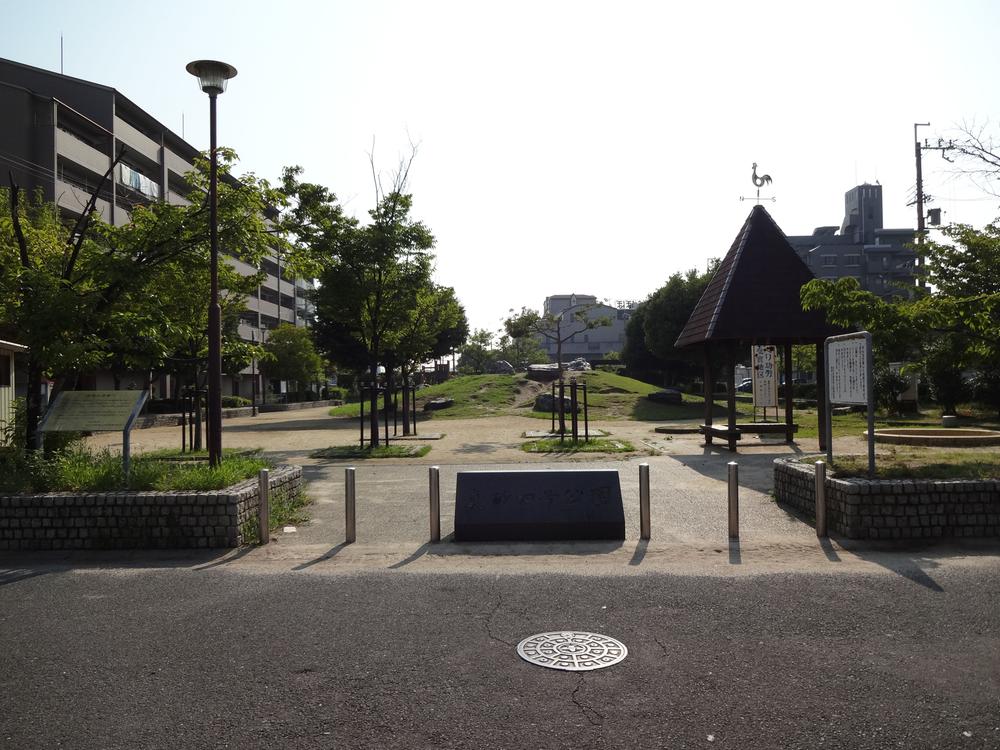 Of the immediate vicinity from Readjustment land
区画整理地からすぐ近くの
Junior high school中学校 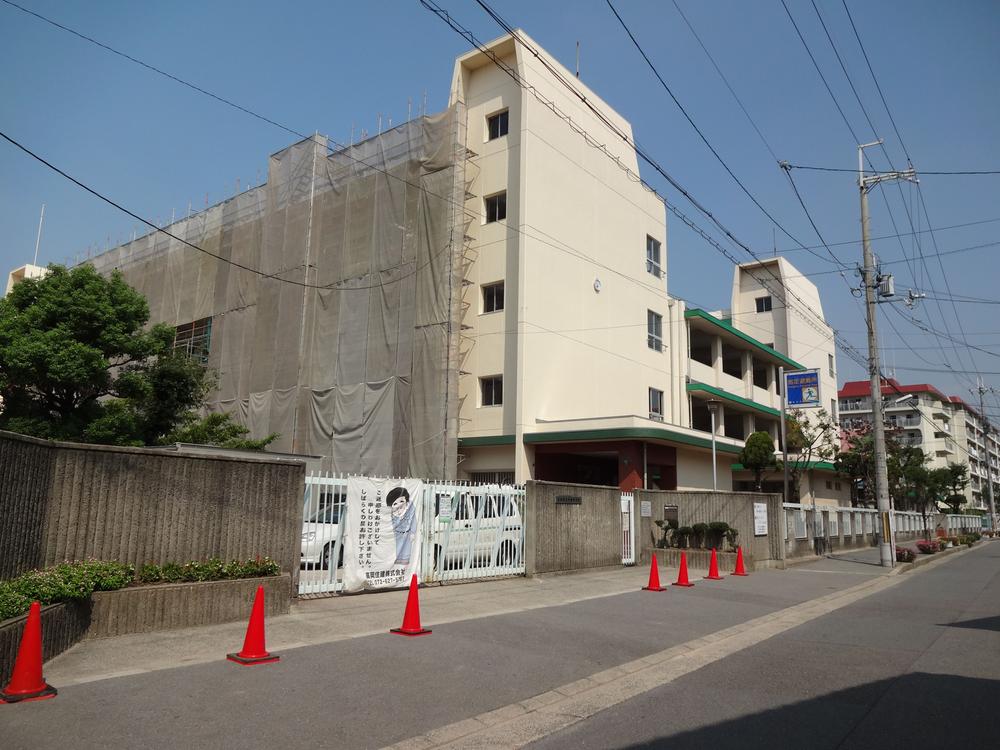 1000m until Hirata Junior High School
平田中学校まで1000m
Local photos, including front road前面道路含む現地写真 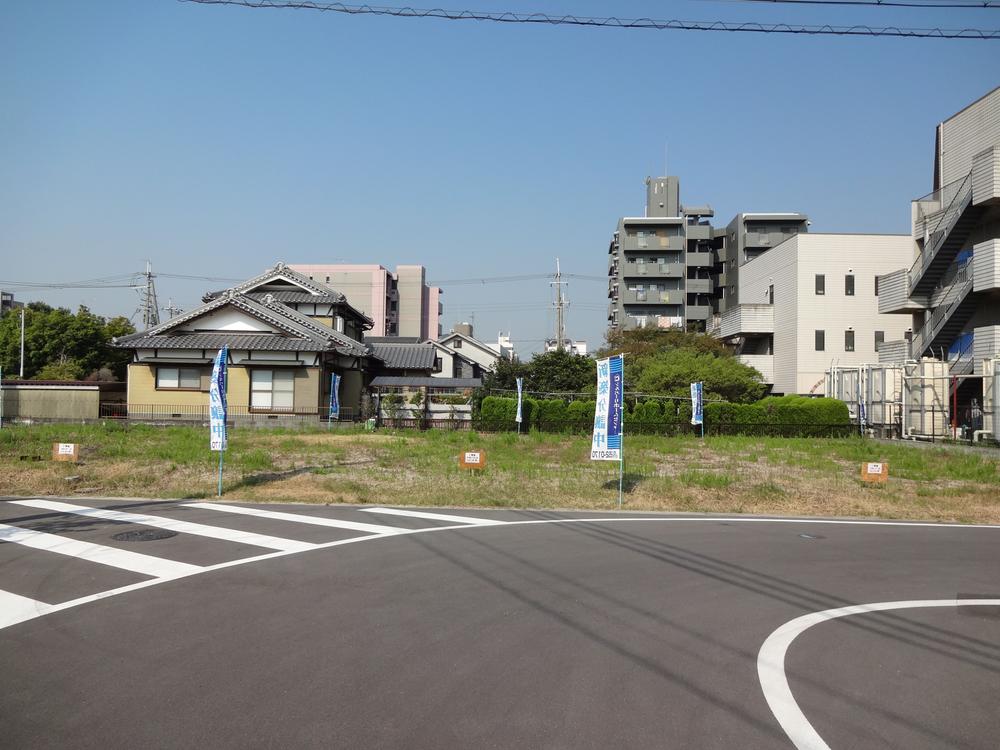 5th 4 compartments You can choose your favorite Nos land if now.
第5期 4区画 今ならお好きな号地選べます。
Drug storeドラッグストア 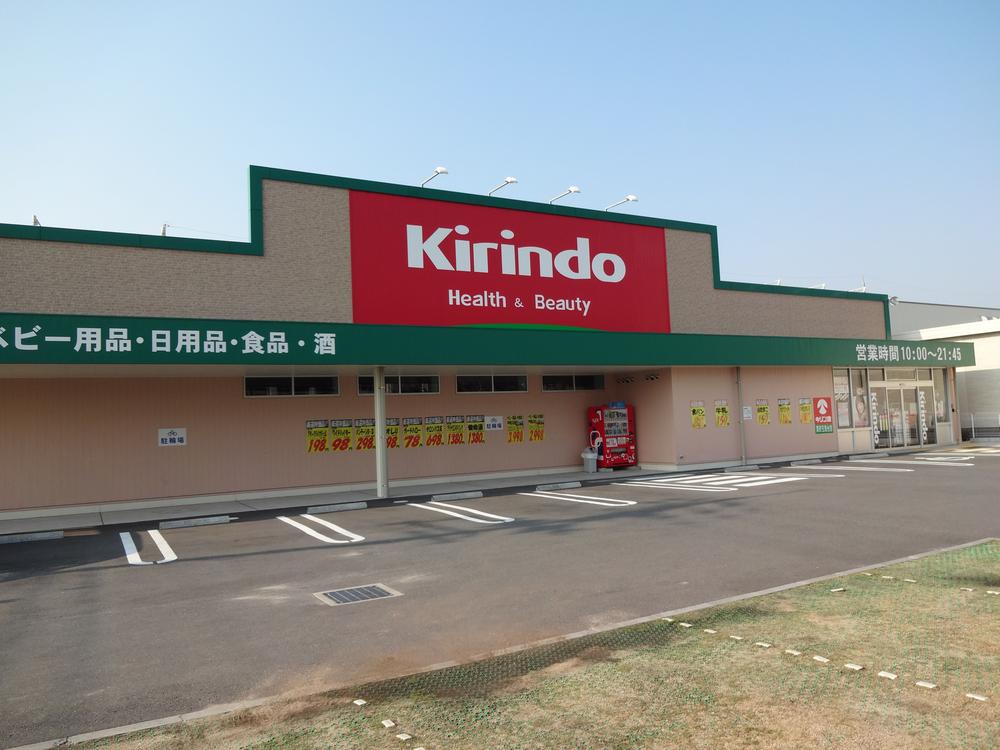 200m to giraffe Hall
キリン堂まで200m
Other localその他現地 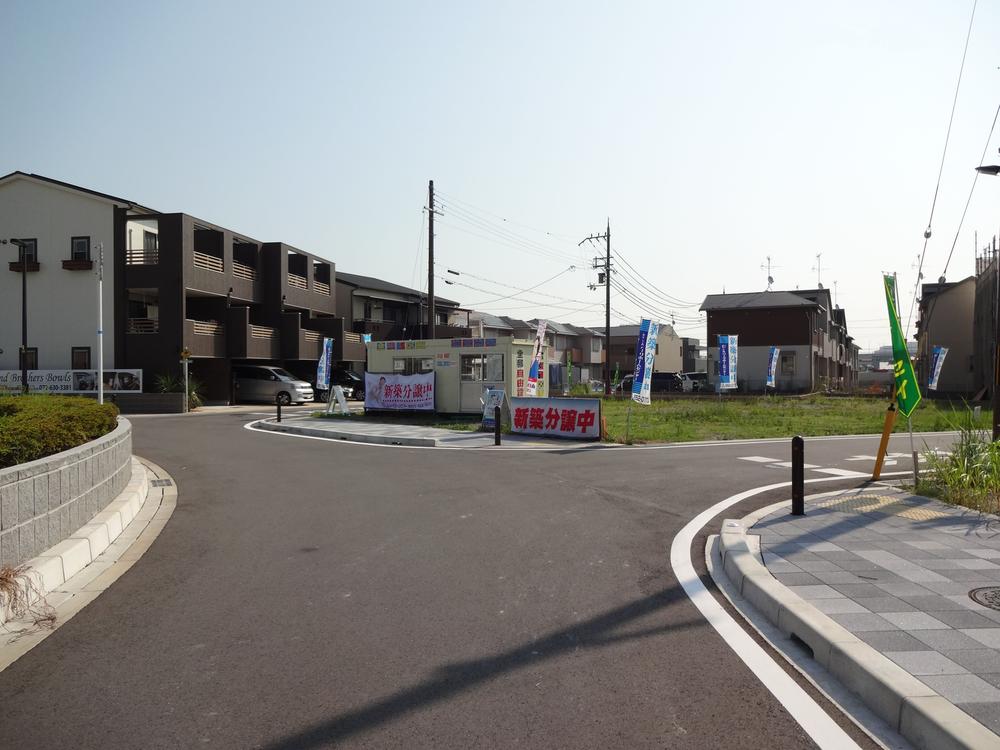 4th 3 compartment and local information office
第4期 3区画&現地案内所
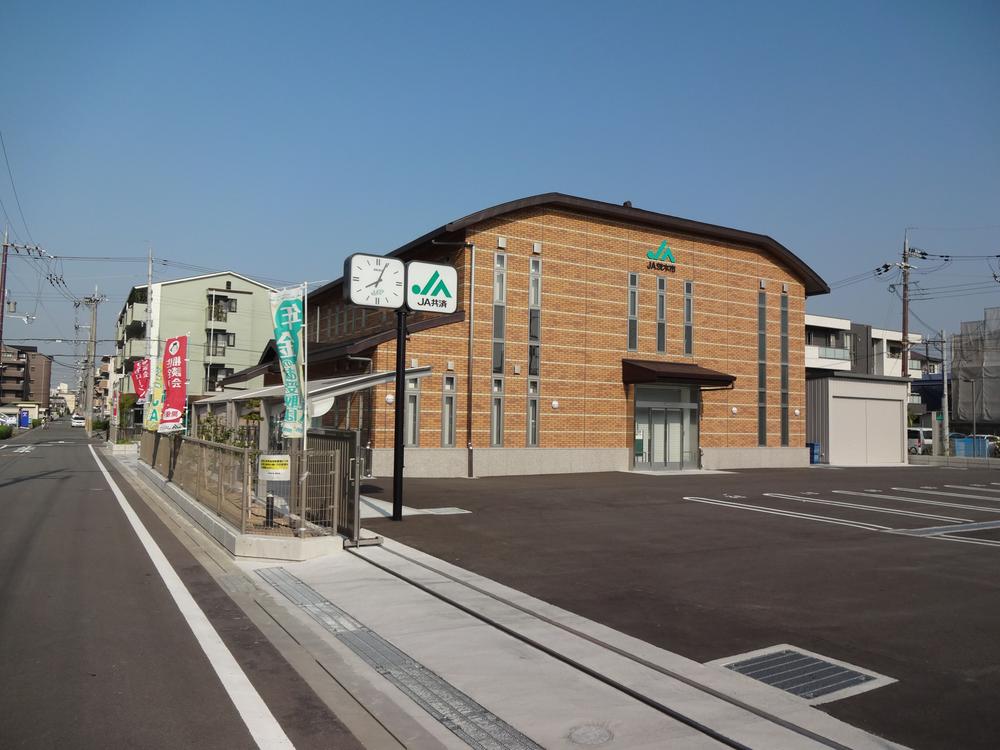 JA Minami Ibaraki branch
JA南茨木支店
Shopping centreショッピングセンター 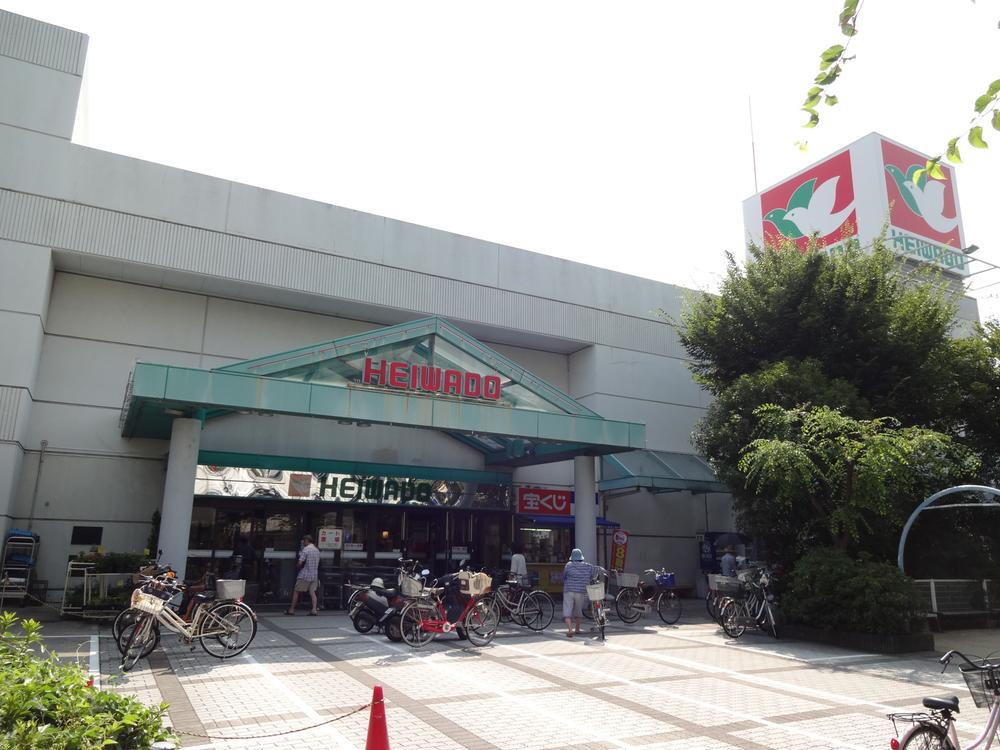 600m to Heiwado
平和堂まで600m
Park公園 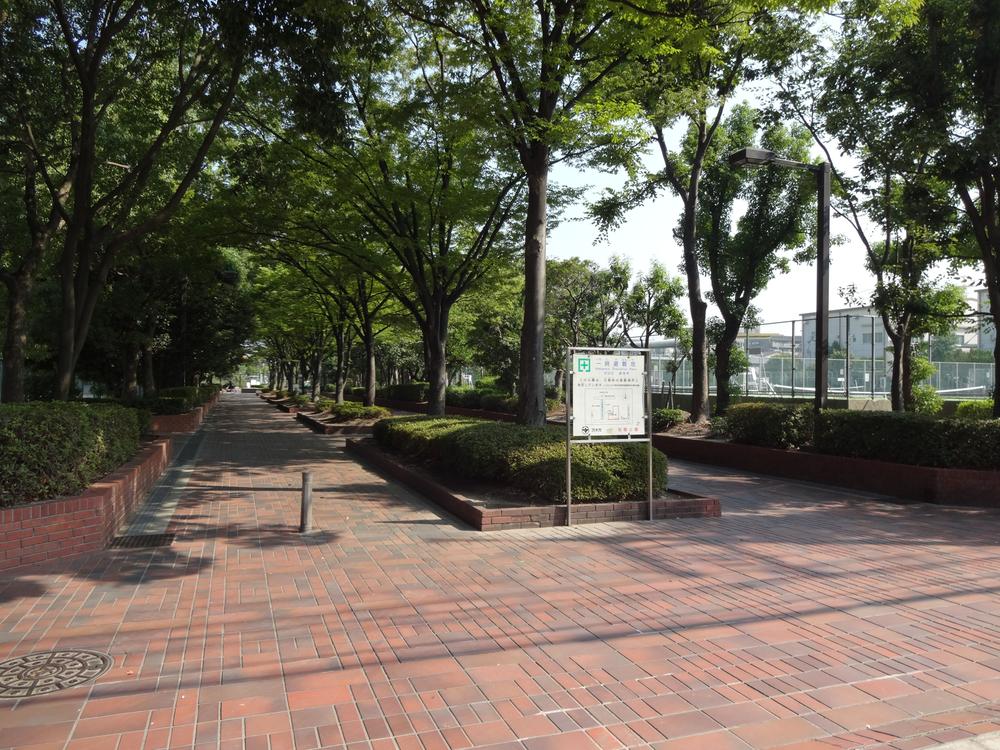 210m until Wakazono park
若園公園まで210m
Local appearance photo現地外観写真 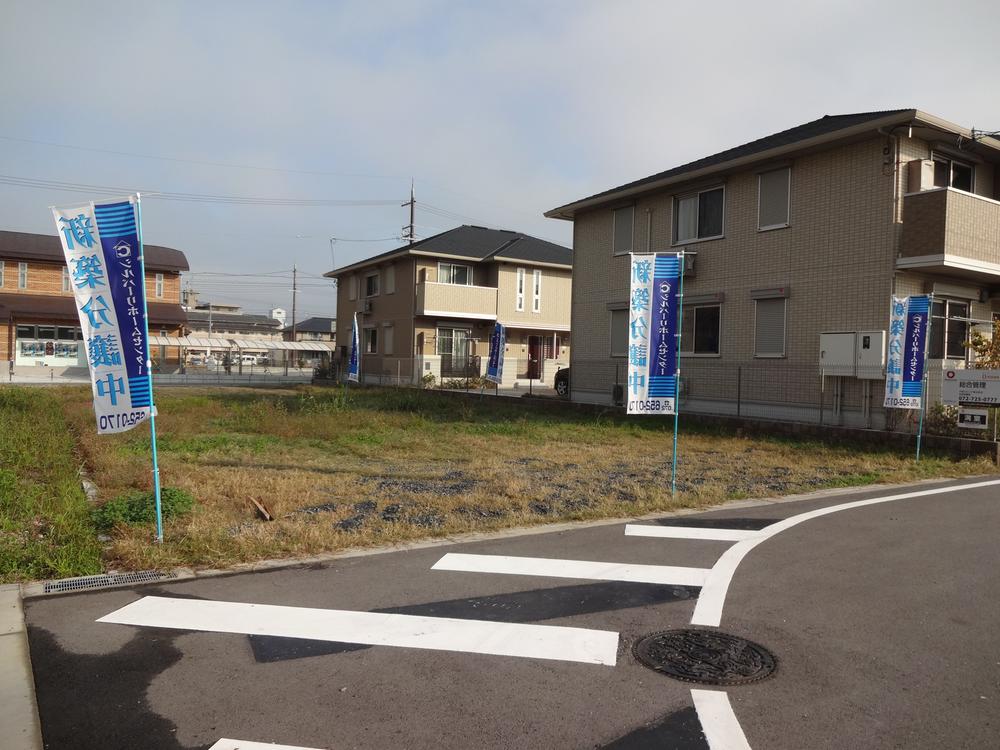 7th South-facing compartment Land area of about 51 square meters No construction conditions
第7期 南向き区画 土地面積約51坪 建築条件なし
Floor plan間取り図 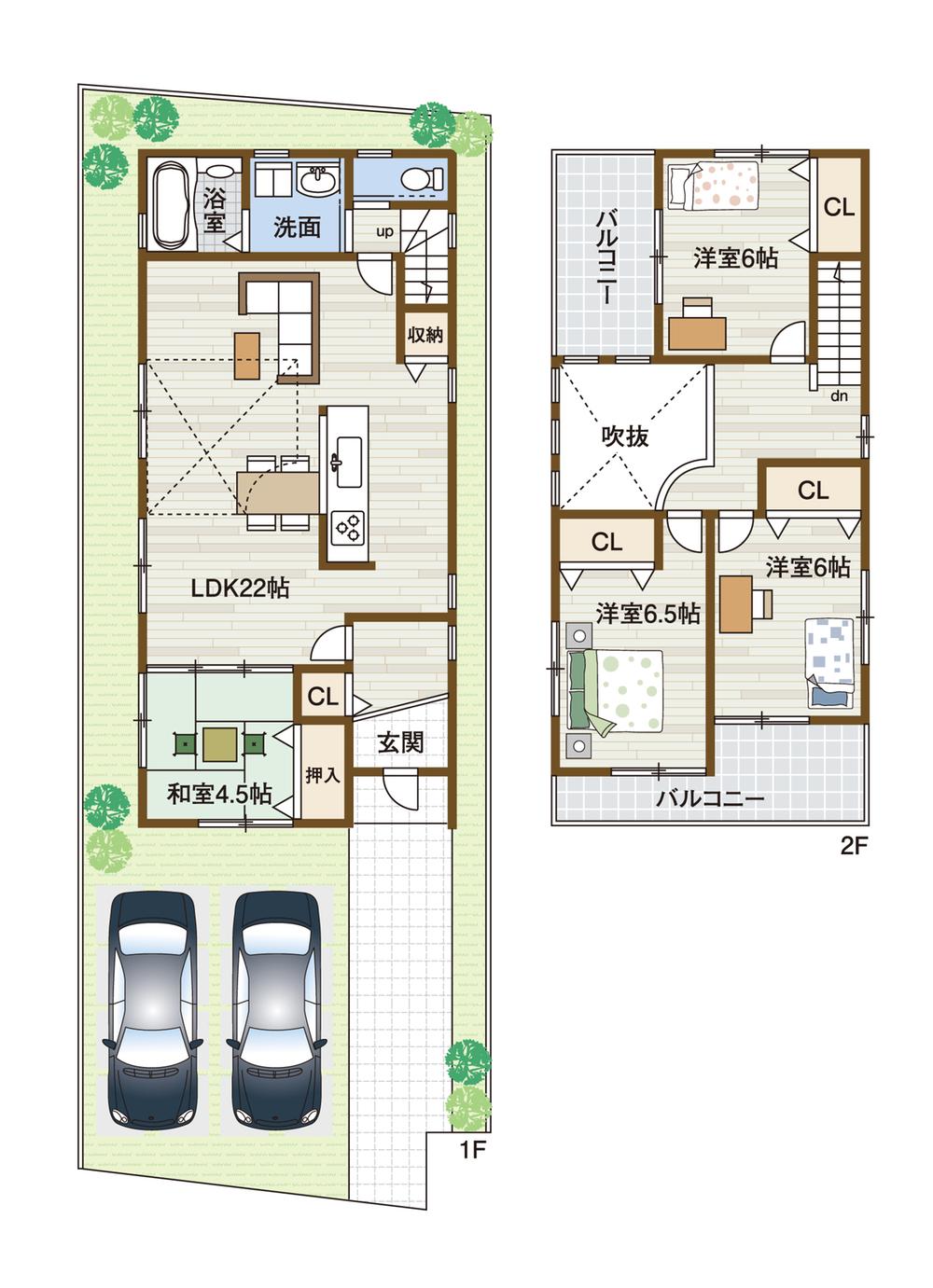 (5 Stage No. 1 point), Price 42,800,000 yen, 4LDK, Land area 135.1 sq m , Building area 104.31 sq m
(5期 1号地)、価格4280万円、4LDK、土地面積135.1m2、建物面積104.31m2
Other Equipmentその他設備 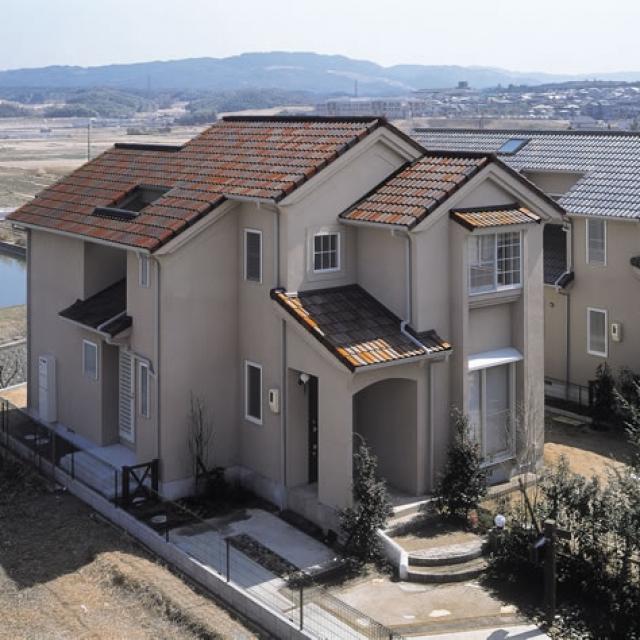 Adopting the western tile in the standard. High durability, Enhanced life.
洋瓦を標準で採用。高耐久、高寿命。
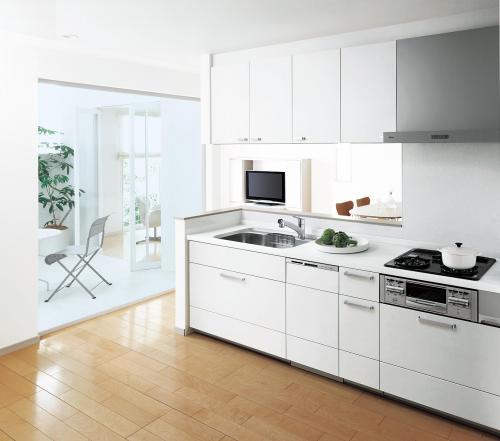 A good function of the equipment easy to use the Panasonic-made dishwashers with system kitchen with standard packed, It is very convenient for Mrs. use every day.
Panasonic製食洗機付システムキッチンを標準で装備使い勝手の良い機能が満載で、毎日使うミセスには大変便利です。
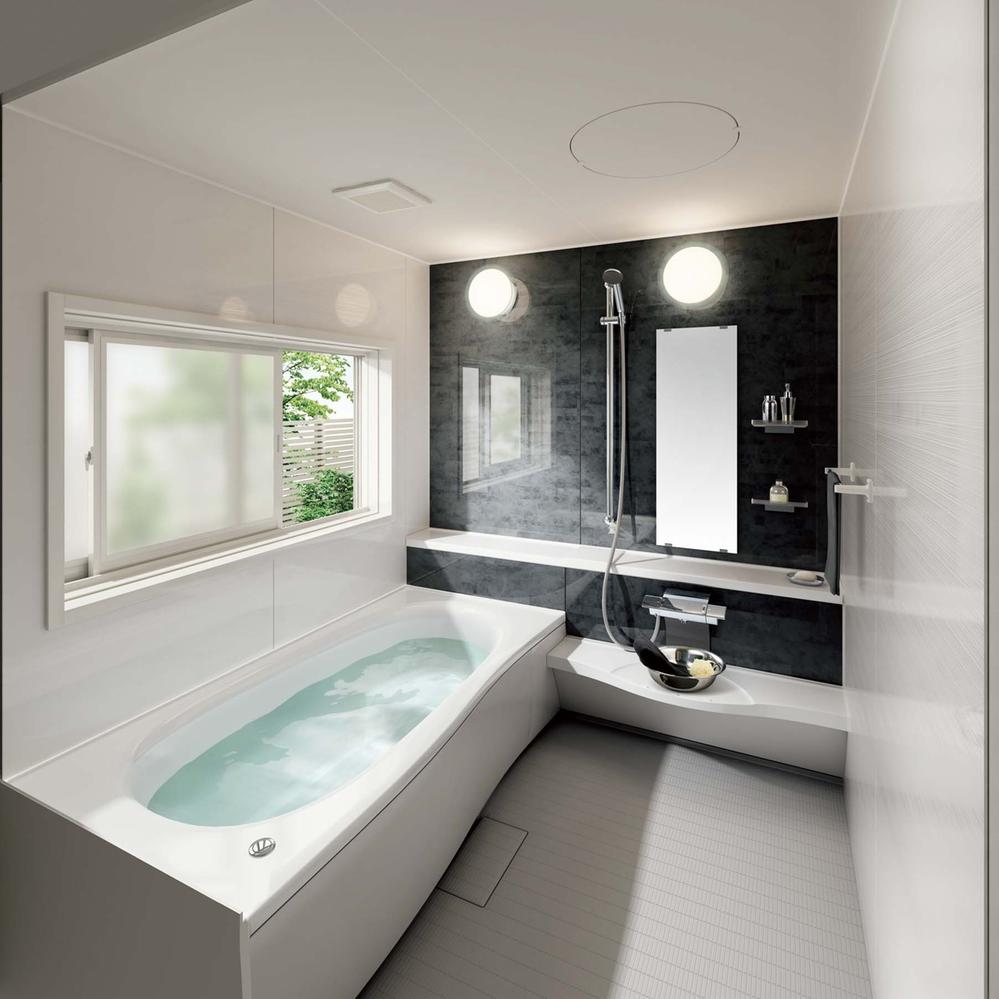 1 pyeong type spacious and equipped with a Panasonic-made bathroom in the standard, Cleaning also specification of happy to slowly heal the fatigue of the day
Panasonic製バスルームを標準で装備ゆったりとした1坪タイプで、1日の疲れをゆっくり癒せてお掃除もラクラクの仕様
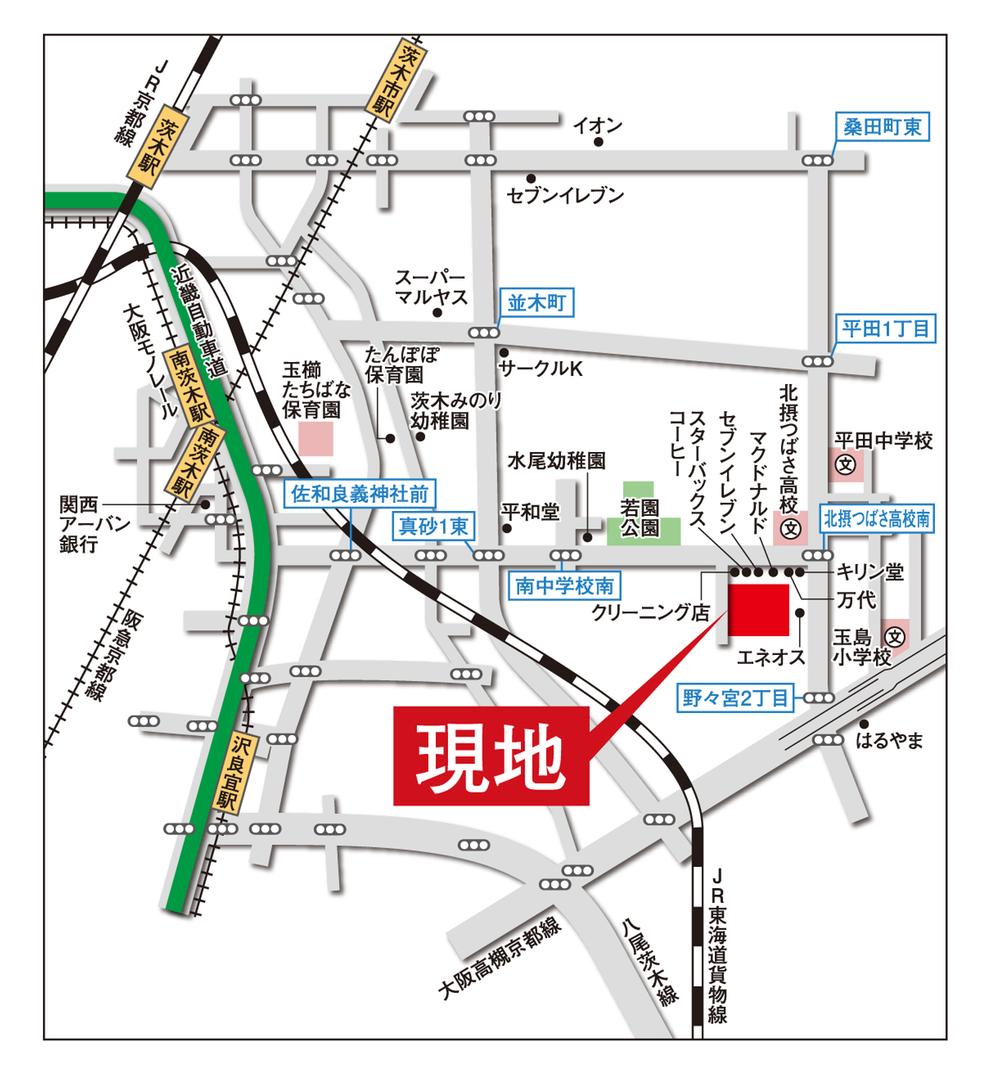 Local guide map
現地案内図
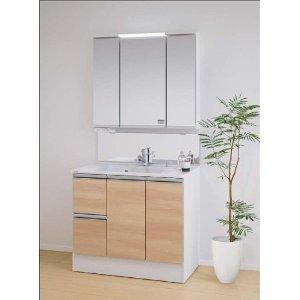 Equipped with Panasonic-made wash basin in the standard
Panasonic製洗面台を標準で装備
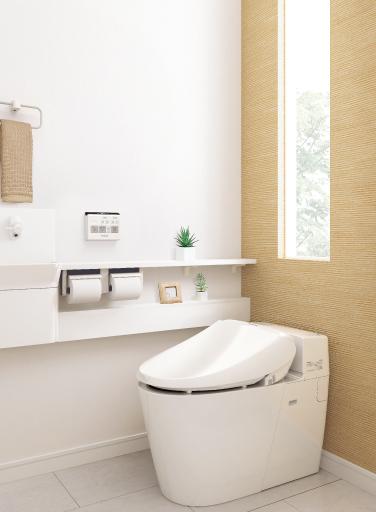 Equipped with Panasonic-made toilet in standard
Panasonic製トイレを標準で装備
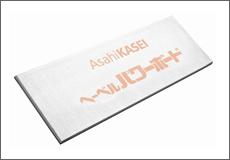 Standard equipment durability Hebel power board to the outer wall ・ Fire protection, etc., ALC is the exterior wall material for a wooden house that meets the performance required to live at a higher level.
外壁にヘーベルパワーボードを標準で装備耐久性・防火性など、住まいに求められる性能を高いレベルで満たした木造住宅用ALC外壁材です。
Location
| 





























