New Homes » Kansai » Osaka prefecture » Ibaraki
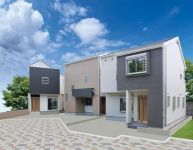 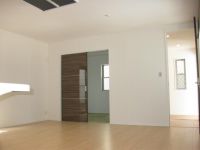
| | Ibaraki, Osaka 大阪府茨木市 |
| JR Tokaido Line "Ibaraki" walk 14 minutes JR東海道本線「茨木」歩14分 |
| ◆ D No. land Equipped with solar power. Electric bill is profitable. ◆ education shopping Nearby, such as medical facilities, New city block of ideal. All five compartment is located in the location of the 14-minute walk from the JR Ibaraki Station (Weekdays preview is also available) ◆D号地 太陽光発電を標準装備。電気代がお得です。◆教育 買物 医療施設など近く、理想の新街区。JR茨木駅まで徒歩14分の立地に位置する全5区画 (平日内覧も可能) |
| ◆ 22 minutes from JR Ibaraki Station to Kyoto Station ◆ Access in 13 minutes to Osaka Station ◆ Together the LDK and the Japanese-style room is also made clear in the house to 24 Pledge, It will produce a family of communication ◆ Taken together the 5.7 pledge and 5.7 Pledge second floor of the Western-style according to the family structure will be 11.4 Pledge of rooms. ◆ Loft with ◆JR茨木駅から京都駅まで22分◆大阪駅まで13分でアクセス◆LDKと和室を合わせると24帖にもなるゆとりの住まいは、家族のコミュニケーションを演出します◆家族構成にあわせて2階の洋室5.7帖と5.7帖を一緒にすれば11.4帖のお部屋になります。◆ロフトつき |
Features pickup 特徴ピックアップ | | Corresponding to the flat-35S / Solar power system / Pre-ground survey / Seismic fit / Parking two Allowed / Immediate Available / 2 along the line more accessible / Super close / System kitchen / Bathroom Dryer / Yang per good / Flat to the station / Or more before road 6m / Washbasin with shower / Face-to-face kitchen / Security enhancement / Wide balcony / Barrier-free / Toilet 2 places / Bathroom 1 tsubo or more / 2-story / TV monitor interphone / All living room flooring / Water filter / City gas フラット35Sに対応 /太陽光発電システム /地盤調査済 /耐震適合 /駐車2台可 /即入居可 /2沿線以上利用可 /スーパーが近い /システムキッチン /浴室乾燥機 /陽当り良好 /駅まで平坦 /前道6m以上 /シャワー付洗面台 /対面式キッチン /セキュリティ充実 /ワイドバルコニー /バリアフリー /トイレ2ヶ所 /浴室1坪以上 /2階建 /TVモニタ付インターホン /全居室フローリング /浄水器 /都市ガス | Event information イベント情報 | | Local tours (Please be sure to ask in advance) schedule / Every Saturday and Sunday of the weekday preview is also available. Please feel free to call us 072-727-3808 (Regular holiday: Wednesday) Please PDF download at "Chisato Juken" With regard properties in detail. 現地見学会(事前に必ずお問い合わせください)日程/毎週土日平日の内覧も可能です。気軽にお電話下さい 072-727-3808 (定休日:水曜) 物件詳細につきましては「千里住研」にてPDFダウンロード下さい。 | Price 価格 | | 39,800,000 yen 3980万円 | Floor plan 間取り | | 4LDK 4LDK | Units sold 販売戸数 | | 5 units 5戸 | Land area 土地面積 | | 98.38 sq m (registration) 98.38m2(登記) | Building area 建物面積 | | 97.59 sq m (measured) 97.59m2(実測) | Completion date 完成時期(築年月) | | In late August 2013 2013年8月下旬 | Address 住所 | | Ibaraki, Osaka Shimeien 3 大阪府茨木市紫明園3 | Traffic 交通 | | JR Tokaido Line "Ibaraki" walk 14 minutes
Osaka Monorail Saito line "park east exit" walk 18 minutes
Osaka Monorail Saito line "Osaka University Hospital before" walk 27 minutes JR東海道本線「茨木」歩14分
大阪モノレール彩都線「公園東口」歩18分
大阪モノレール彩都線「阪大病院前」歩27分
| Related links 関連リンク | | [Related Sites of this company] 【この会社の関連サイト】 | Contact お問い合せ先 | | Chisato Juken (Ltd.) TEL: 0120-974021 [Toll free] Please contact the "saw SUUMO (Sumo)" 千里住研(株)TEL:0120-974021【通話料無料】「SUUMO(スーモ)を見た」と問い合わせください | Most price range 最多価格帯 | | 39,800,000 yen ・ 39,800,000 yen ・ 36,800,000 yen 3980万円台・3980万円台・3680万円台 | Building coverage, floor area ratio 建ぺい率・容積率 | | Ken Pay 60% Volume rate of 200% 建ペイ率60% 容積率200% | Time residents 入居時期 | | Immediate available 即入居可 | Land of the right form 土地の権利形態 | | Ownership 所有権 | Construction 施工 | | Otomo オオトモ | Use district 用途地域 | | Two dwellings 2種住居 | Land category 地目 | | Residential land 宅地 | Overview and notices その他概要・特記事項 | | Building confirmation number: No. K13-0059 建築確認番号:第K13-0059 | Company profile 会社概要 | | <Mediation> governor of Osaka (10) Article 020158 No. Chisato Juken Co. Yubinbango562-0036 Osaka Mino Senbanishi 3-8-6 <仲介>大阪府知事(10)第020158号千里住研(株)〒562-0036 大阪府箕面市船場西3-8-6 |
Local appearance photo現地外観写真 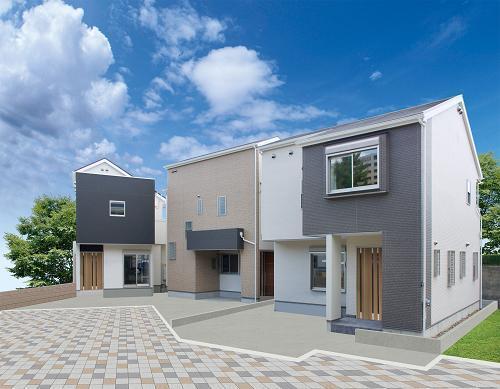 Property center D No. land
物件中央がD号地
Livingリビング 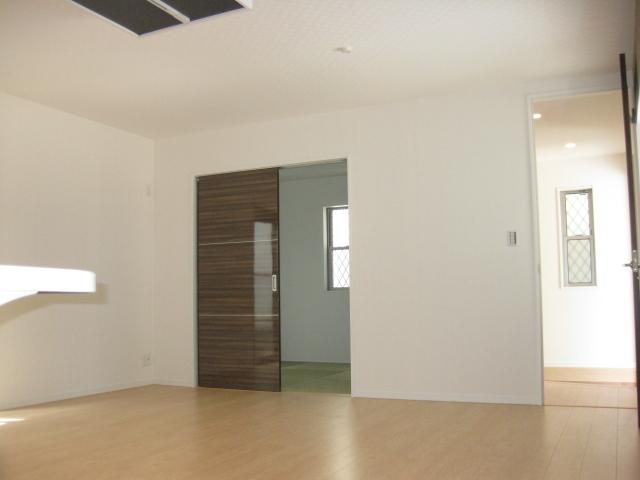 LDK17.2 Pledge
LDK17.2帖
Local appearance photo現地外観写真 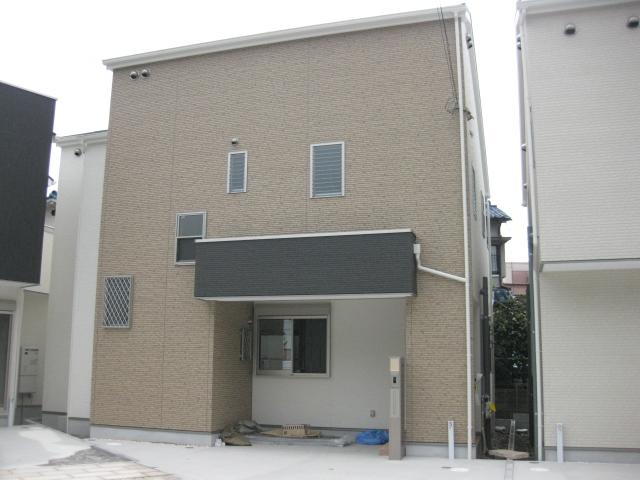 D No. land appearance
D号地 外観
Otherその他 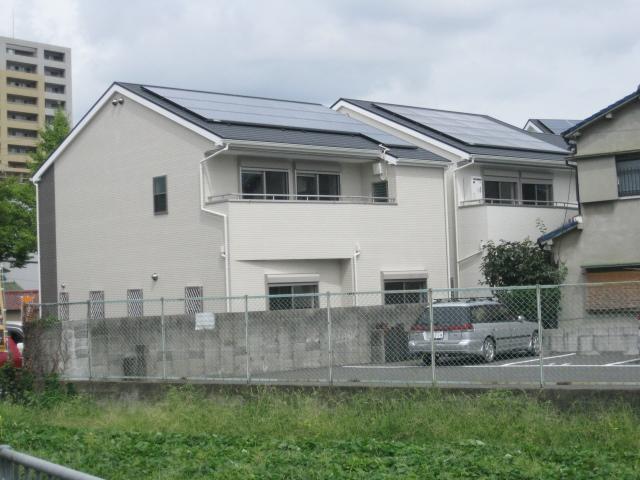 Solar power is standard equipment
太陽光発電は標準装備
Floor plan間取り図 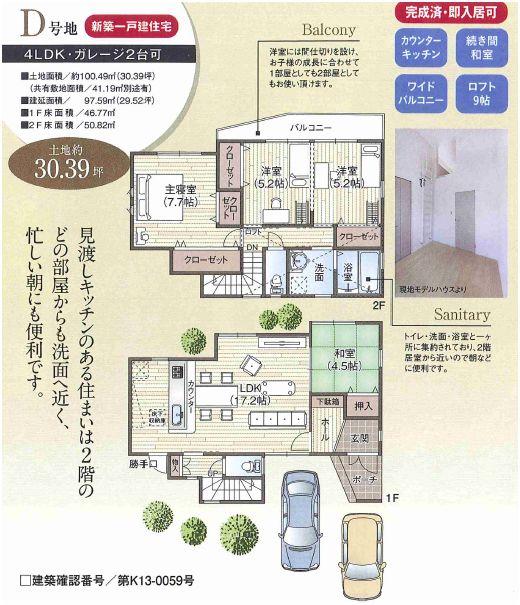 (D), Price 39,800,000 yen, 4LDK, Land area 100.49 sq m , Building area 97.59 sq m
(D)、価格3980万円、4LDK、土地面積100.49m2、建物面積97.59m2
Bathroom浴室 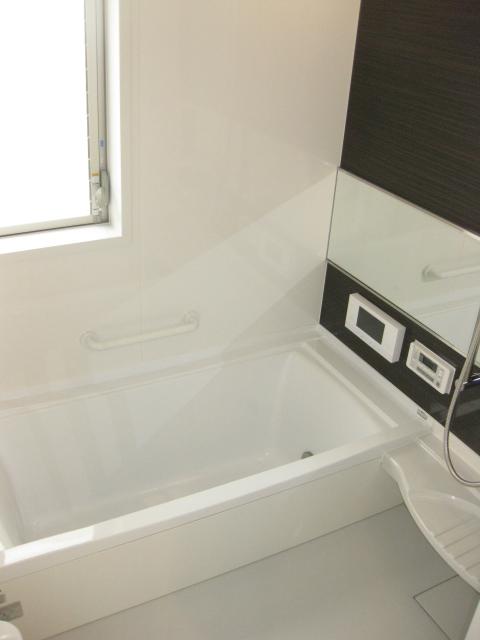 System bathroom of spacious 1 pyeong size with warm function
保温機能のあるゆったり1坪サイズのシステムバスルーム
Kitchenキッチン 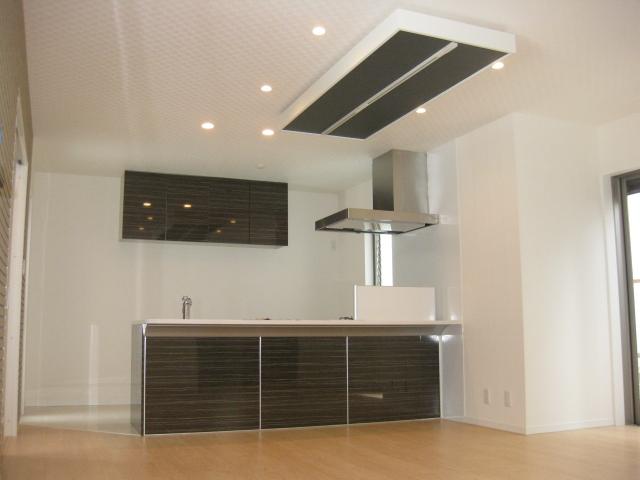 LDK17.2 Pledge Space of about 21.7 Pledge if used in conjunction with the Japanese-style room
LDK17.2帖 和室と一緒に使えば約21.7帖の空間
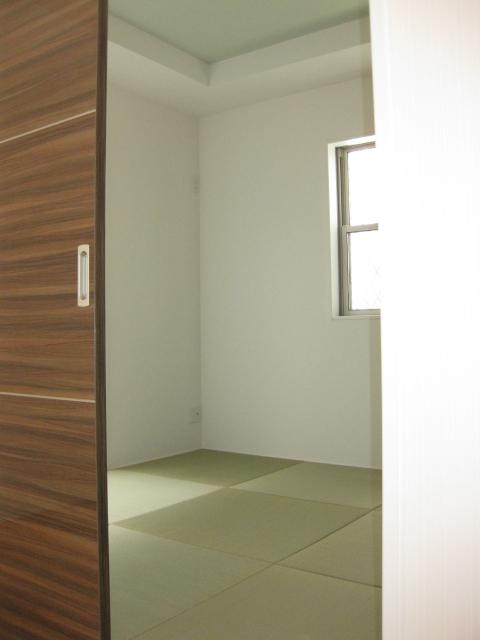 Non-living room
リビング以外の居室
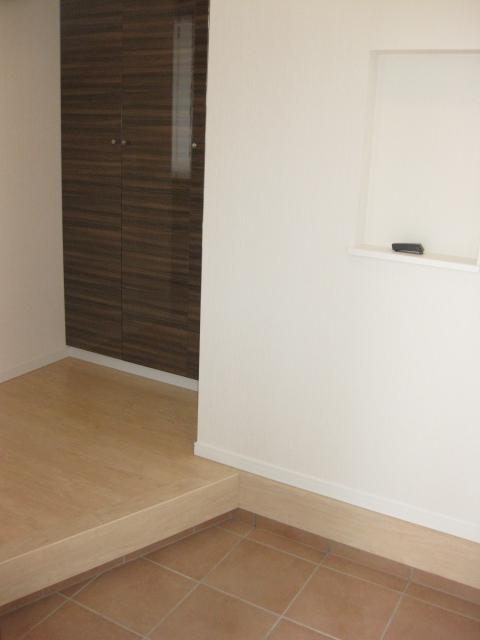 Entrance
玄関
Wash basin, toilet洗面台・洗面所 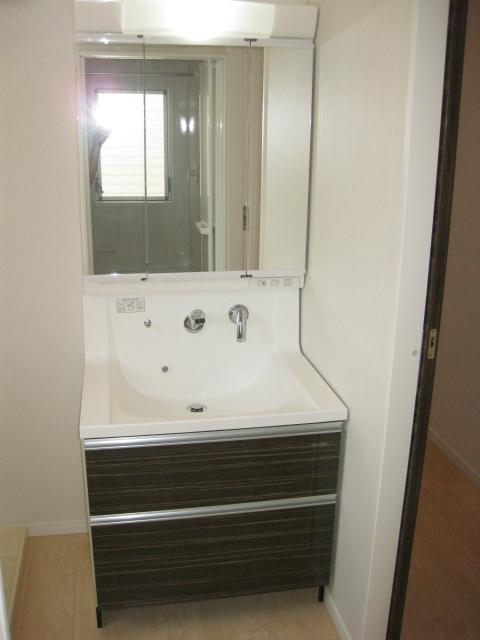 Ensuring plenty of storage space in the mirror back. Vanity that you can use your family and everyone peace of mind
ミラー裏にたっぷりな収納スペースを確保。ご家族みんな安心して使える洗面化粧台
Toiletトイレ 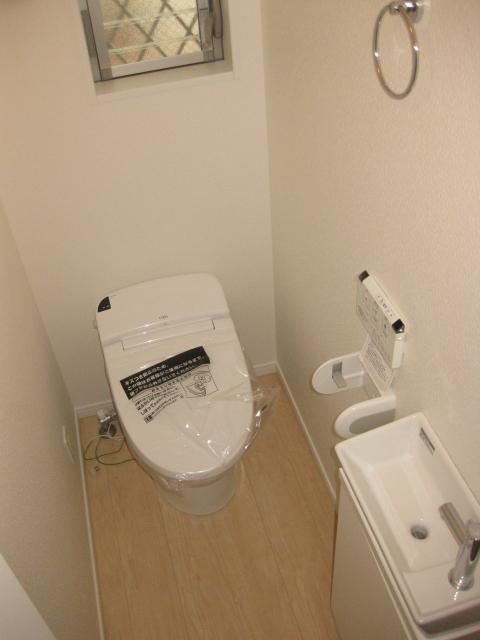 Takara Standard of shower toilet Also equipped with hand washing
タカラスタンダードのシャワートイレ 手洗いも装備
Station駅 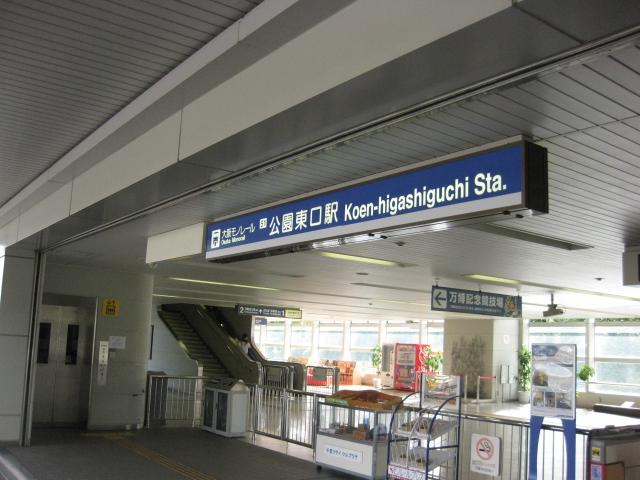 monorail 1000m monorail to the park east exit Park east exit
モノレール 公園東口まで1000m モノレール 公園東口
Other introspectionその他内観 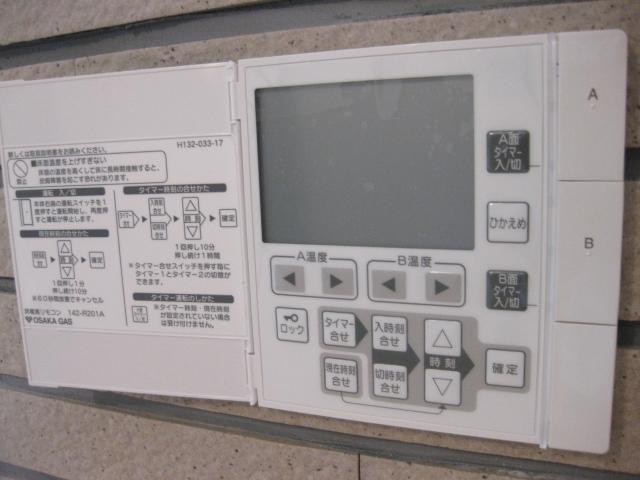 The living floor heating (Osaka Gas)
リビングには床暖房 (大阪ガス)
Sale already cityscape photo分譲済街並み写真 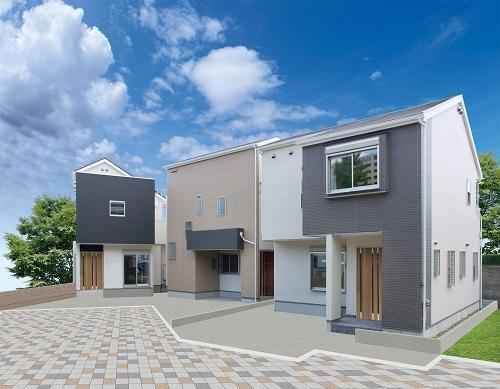 Sale already the city average
分譲済街並
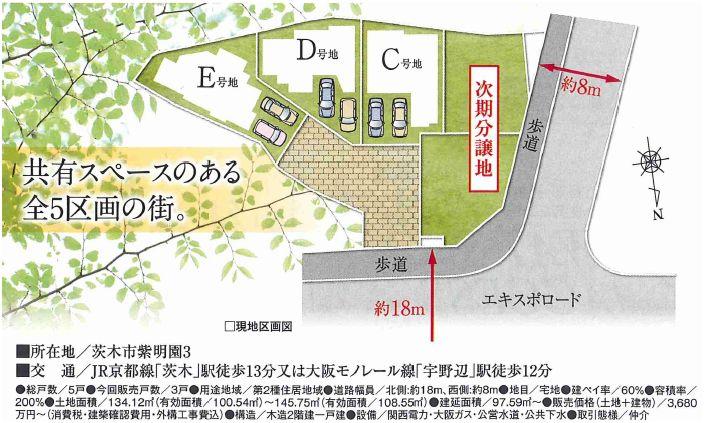 Cityscape Rendering
街並完成予想図
Otherその他 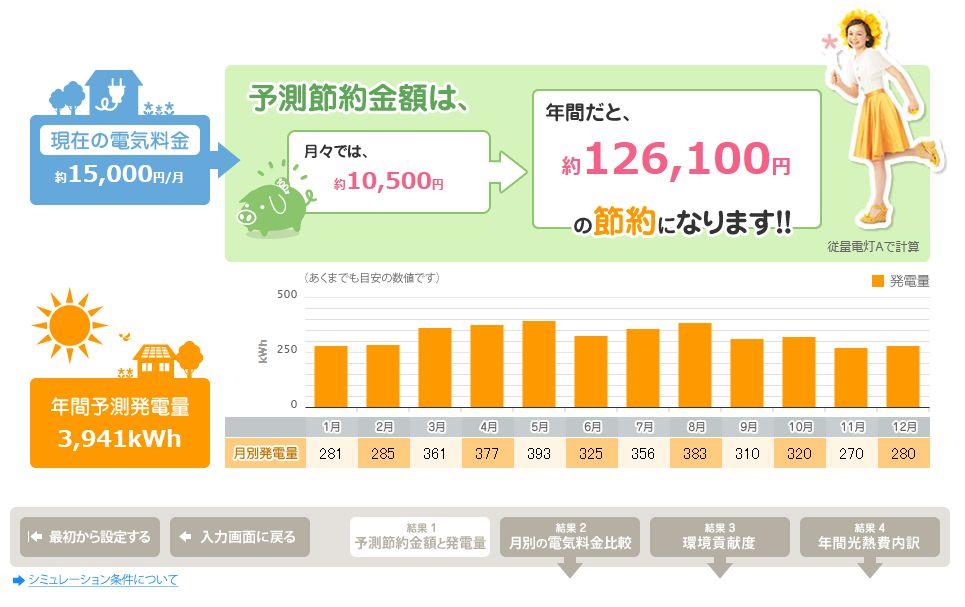 Electricity bill simulation (standard)
電気代シュミレーション(目安)
Kitchenキッチン 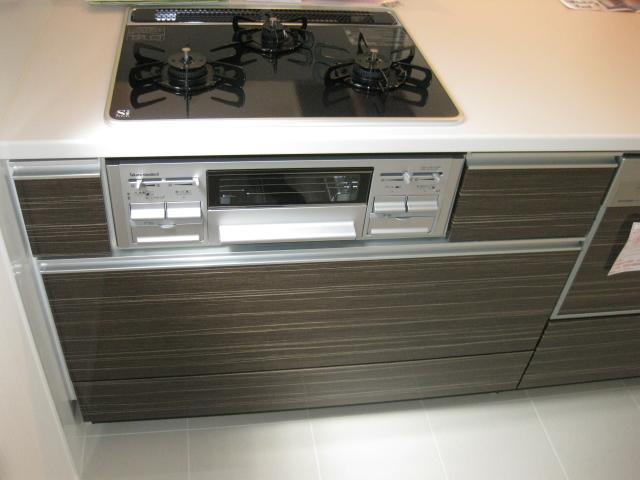 System kitchen with easy-to-use function has been enhanced.
使い勝手の良い機能が充実したシステムキッチン。
Toiletトイレ 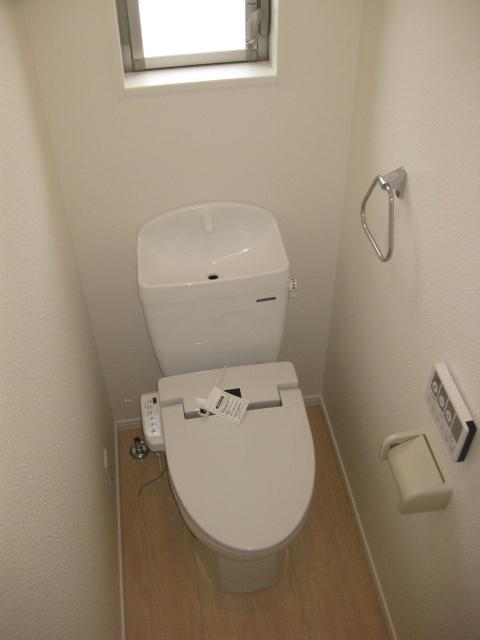 Cleaning is simple power saving ・ Toilets were considered in water-saving
お掃除が簡単で節電・節水にも配慮したトイレ
Park公園 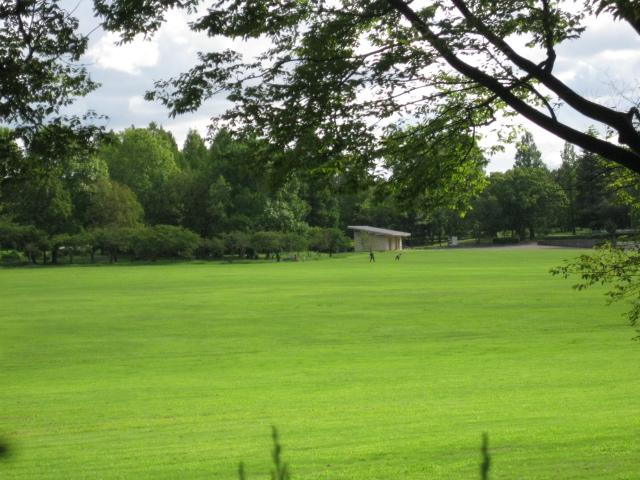 Expo Memorial Park 1000m to the east of the square Expo Memorial Park East of the square
万博記念公園 東の広場まで1000m 万博記念公園 東の広場
Other introspectionその他内観 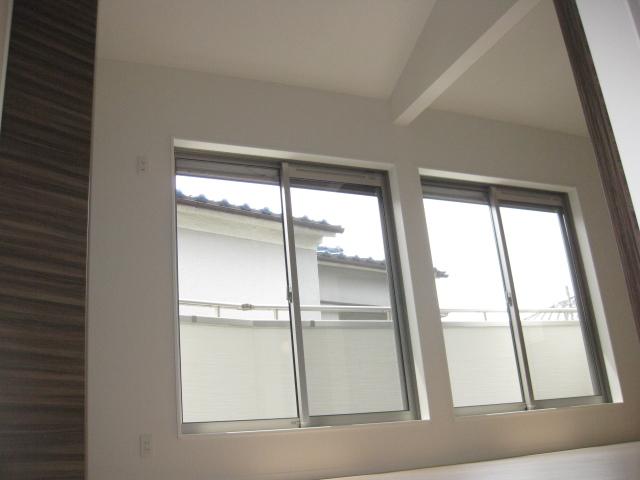 2 Kaiyoshitsu Western-style 5.2 Pledge There are 2 rooms. Will be in the room of about 10.5 Pledge of loft with if Nakuse the partition.
2階洋室 洋室5.2帖が2部屋あります。間仕切りを無くせば約10.5帖のロフトつきのお部屋になります。
Otherその他 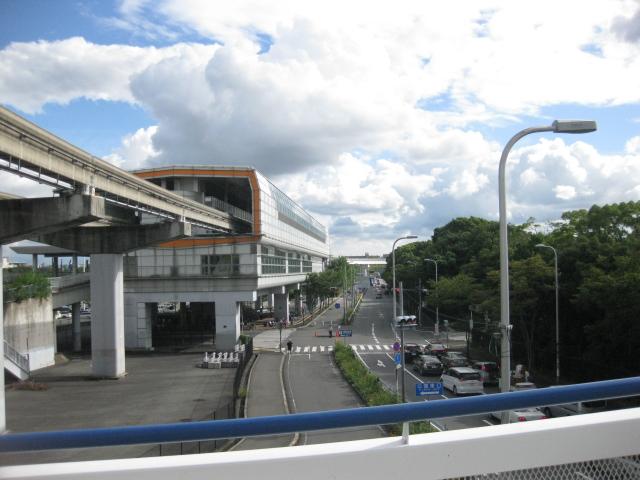 Park east exit Walk about 15 minutes
公園東口 徒歩約15分
Shopping centreショッピングセンター 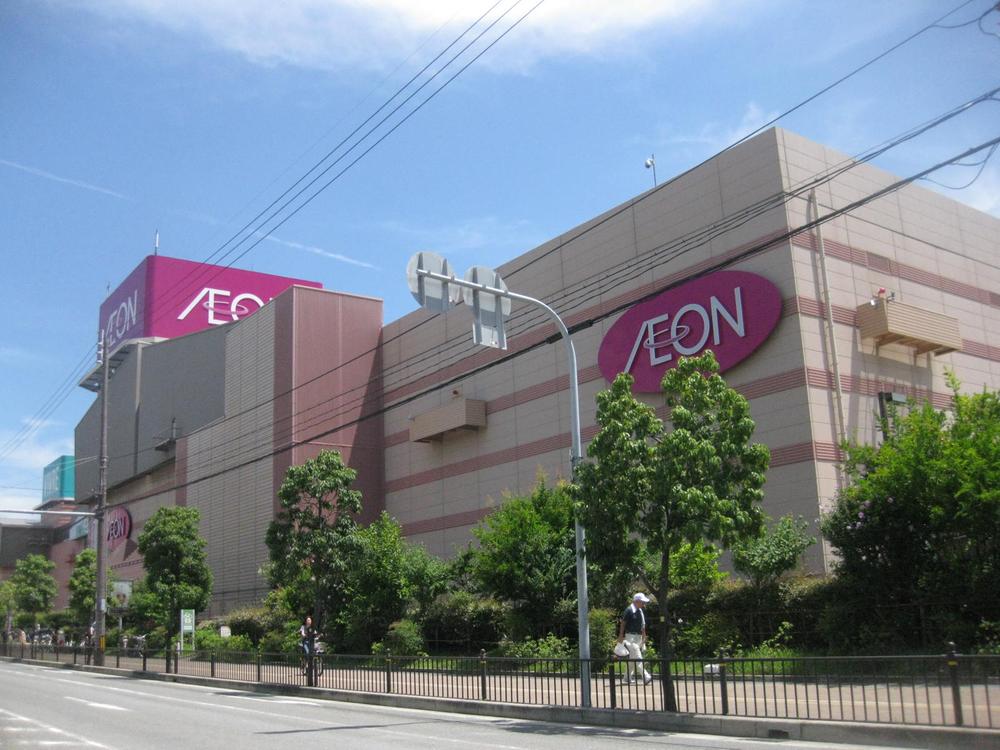 ion 1000m to Ibaraki
イオン 茨木まで1000m
Location
| 






















