New Homes » Kansai » Osaka prefecture » Ibaraki
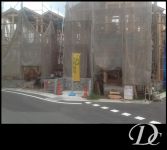 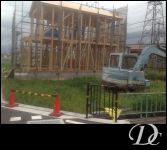
| | Ibaraki, Osaka 大阪府茨木市 |
| JR Tokaido Line "Senrioka" walk 14 minutes JR東海道本線「千里丘」歩14分 |
| ■ All four buildings ■ 2013 in late October will be completed ~ 1 ・ Condominium with No. 2 land sunlight ~ Good access! JR "Senrioka" a 14-minute walk from the station! Osakamonorerusen "sawaragi" station 12 minutes' walk ■全4棟 ■平成25年10月下旬完成予定 ~ 1・2号地太陽光付分譲 ~ 好アクセス!JR「千里丘」駅より徒歩14分!大阪モノレール線「沢良宜」駅徒歩12分 |
| No. 1 place ... LDK is spacious 18 quires more! With solar power generation condominium No. 2 place ... condominium with solar power All room 6 quires more than No. 3 place ... walk-in closet with a No. 4 place ... LDK15 quires more, Face-to-face system Kitchen 1号地…LDKはゆったり18帖以上!太陽光発電付分譲住宅2号地…太陽光発電付分譲住宅 全居室6帖以上3号地…ウォークインクローゼット付4号地…LDK15帖以上、対面式システムキッチン |
Features pickup 特徴ピックアップ | | Corresponding to the flat-35S / Solar power system / LDK18 tatami mats or more / Bathroom Dryer / 2-story / Walk-in closet / City gas フラット35Sに対応 /太陽光発電システム /LDK18畳以上 /浴室乾燥機 /2階建 /ウォークインクロゼット /都市ガス | Price 価格 | | 29,800,000 yen ~ 31,300,000 yen 2980万円 ~ 3130万円 | Floor plan 間取り | | 3LDK ~ 4LDK 3LDK ~ 4LDK | Units sold 販売戸数 | | 4 units 4戸 | Total units 総戸数 | | 4 units 4戸 | Land area 土地面積 | | 80.32 sq m ~ 105.71 sq m (registration) 80.32m2 ~ 105.71m2(登記) | Building area 建物面積 | | 83.43 sq m ~ 98.01 sq m (registration) 83.43m2 ~ 98.01m2(登記) | Completion date 完成時期(築年月) | | 2013 late October 2013年10月下旬 | Address 住所 | | Ibaraki, Osaka Taisho-cho, 416-6 大阪府茨木市大正町416-6 | Traffic 交通 | | JR Tokaido Line "Senrioka" walk 14 minutes
Osaka Monorail Main Line "sawaragi" walk 12 minutes JR東海道本線「千里丘」歩14分
大阪モノレール本線「沢良宜」歩12分
| Related links 関連リンク | | [Related Sites of this company] 【この会社の関連サイト】 | Contact お問い合せ先 | | TEL: 0800-603-9325 [Toll free] mobile phone ・ Also available from PHS
Caller ID is not notified
Please contact the "saw SUUMO (Sumo)"
If it does not lead, If the real estate company TEL:0800-603-9325【通話料無料】携帯電話・PHSからもご利用いただけます
発信者番号は通知されません
「SUUMO(スーモ)を見た」と問い合わせください
つながらない方、不動産会社の方は
| Most price range 最多価格帯 | | 30 million yen (2 units) 3000万円台(2戸) | Building coverage, floor area ratio 建ぺい率・容積率 | | Kenpei rate: 60%, Volume ratio: 200% 建ペい率:60%、容積率:200% | Time residents 入居時期 | | Consultation 相談 | Land of the right form 土地の権利形態 | | Ownership 所有権 | Structure and method of construction 構造・工法 | | Wooden 2-story 木造2階建 | Use district 用途地域 | | Semi-industrial 準工業 | Overview and notices その他概要・特記事項 | | Building confirmation number: No. Trust 13-1896 ~ 1899 No. 建築確認番号:第トラスト13-1896 ~ 1899号 | Company profile 会社概要 | | <Mediation> governor of Osaka (2) No. 054110 (stock) Yamato Corporation Yubinbango564-0001 Suita, Osaka Prefecture Kishibekita 5-12-15 <仲介>大阪府知事(2)第054110号(株)大和コーポレーション〒564-0001 大阪府吹田市岸部北5-12-15 |
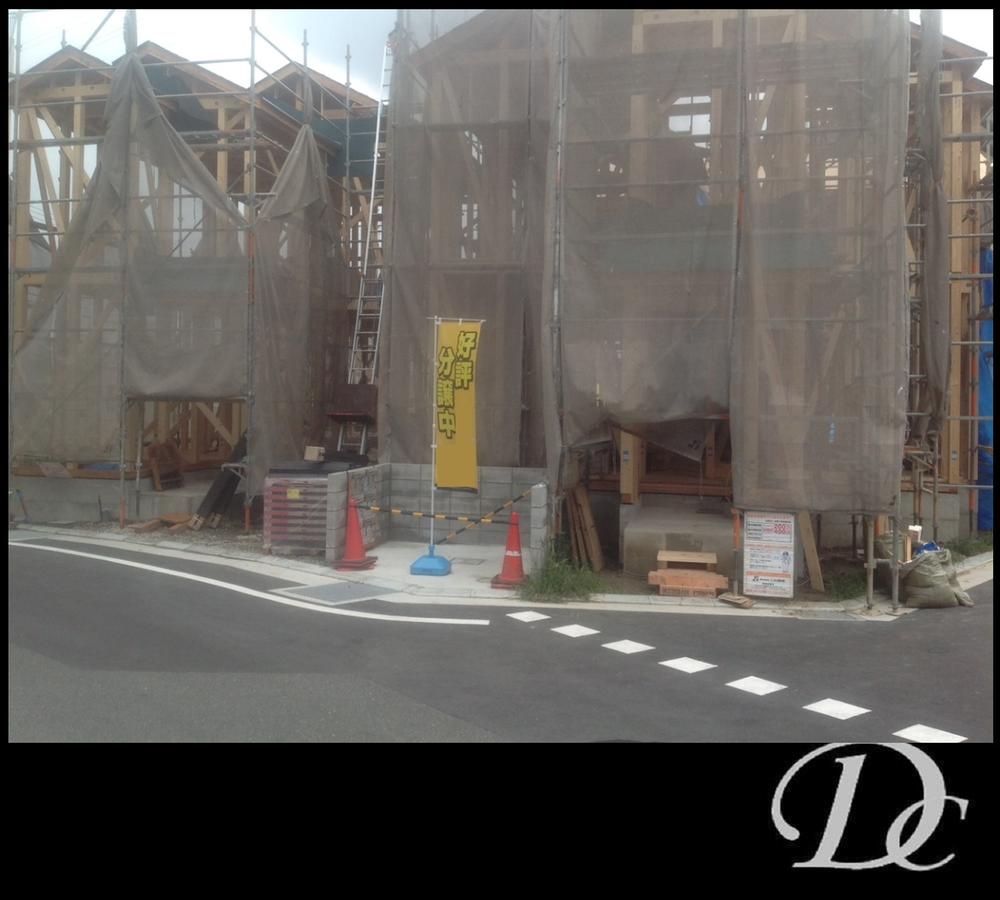 Local appearance photo
現地外観写真
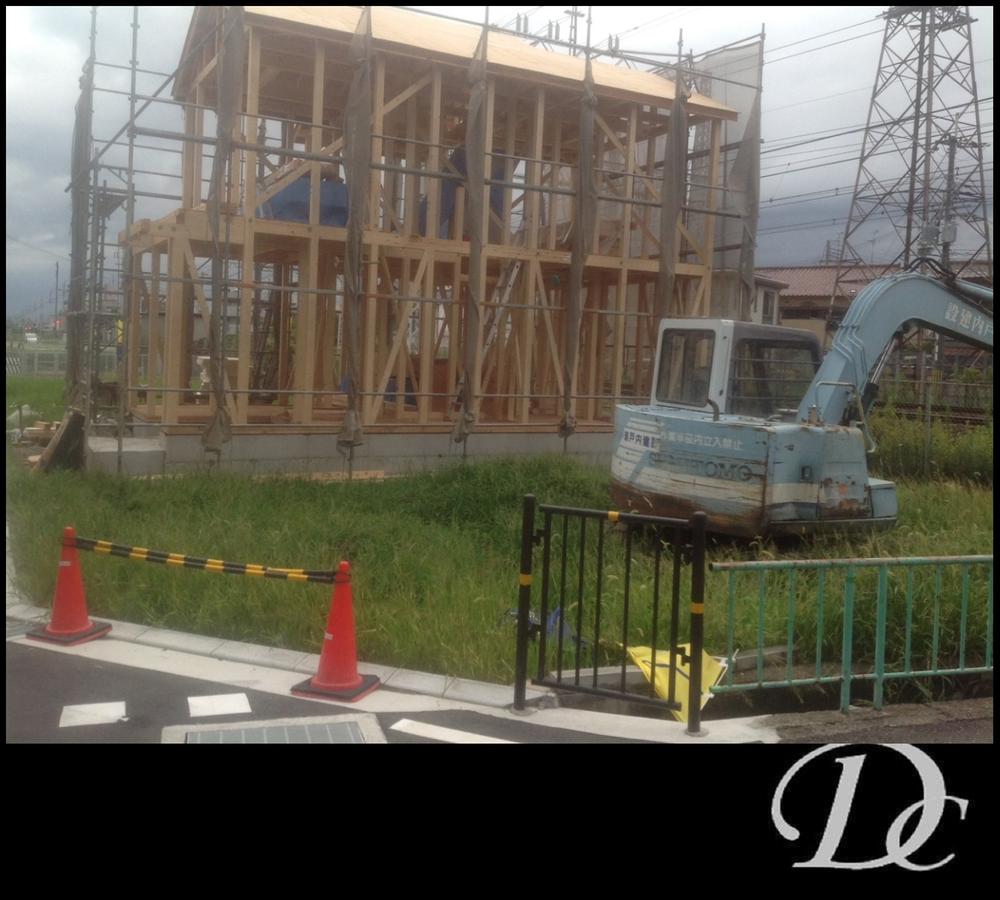 Rendering (appearance)
完成予想図(外観)
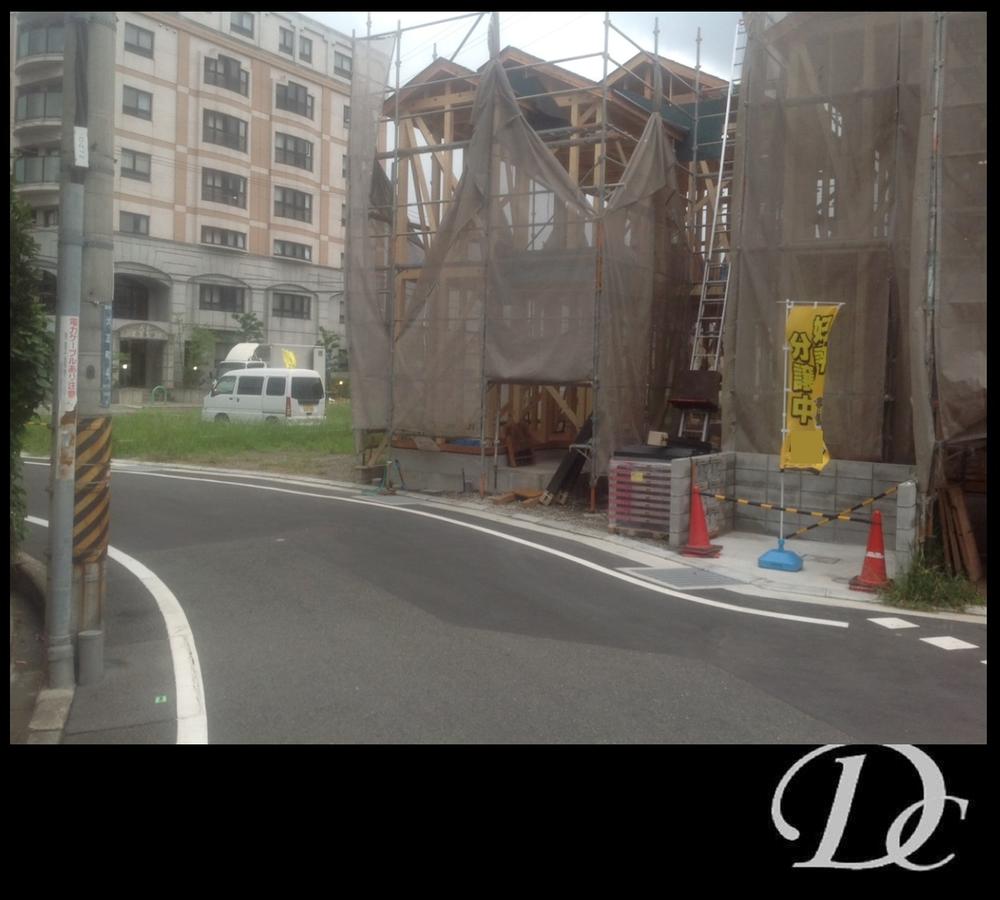 Local photos, including front road
前面道路含む現地写真
Floor plan間取り図 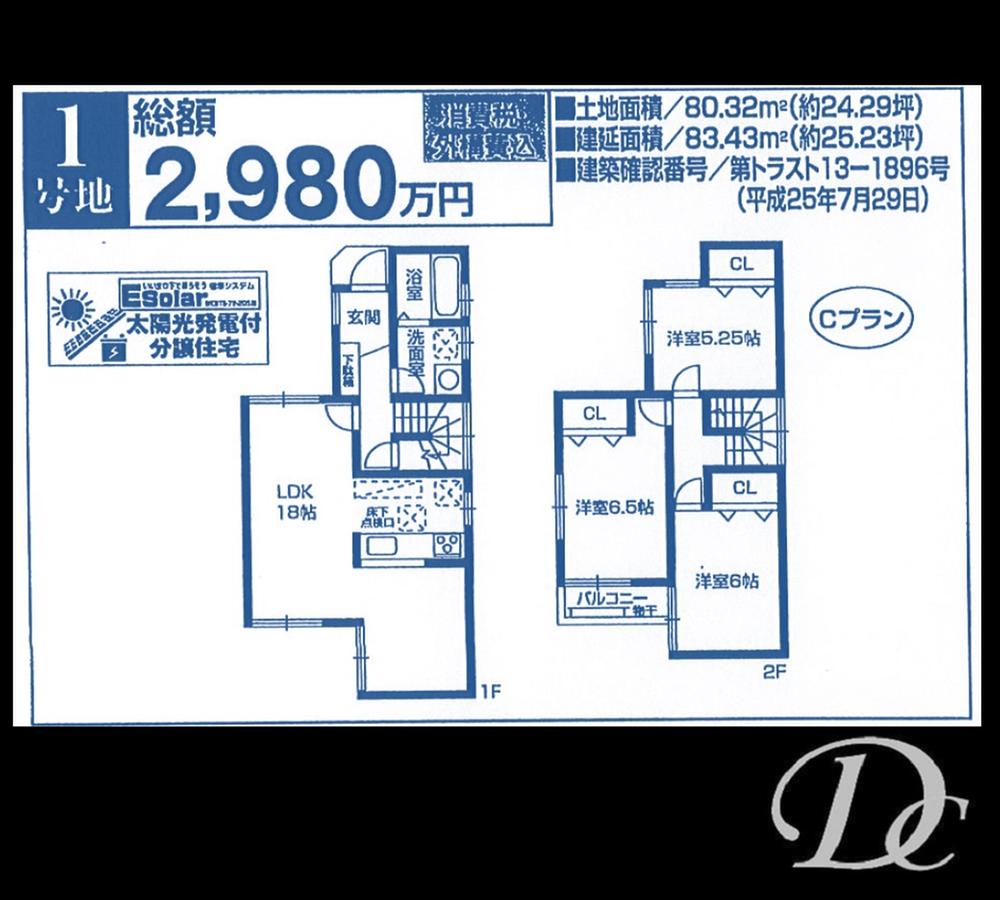 (1 Building), Price 29,800,000 yen, 3LDK, Land area 80.32 sq m , Building area 83.43 sq m
(1号棟)、価格2980万円、3LDK、土地面積80.32m2、建物面積83.43m2
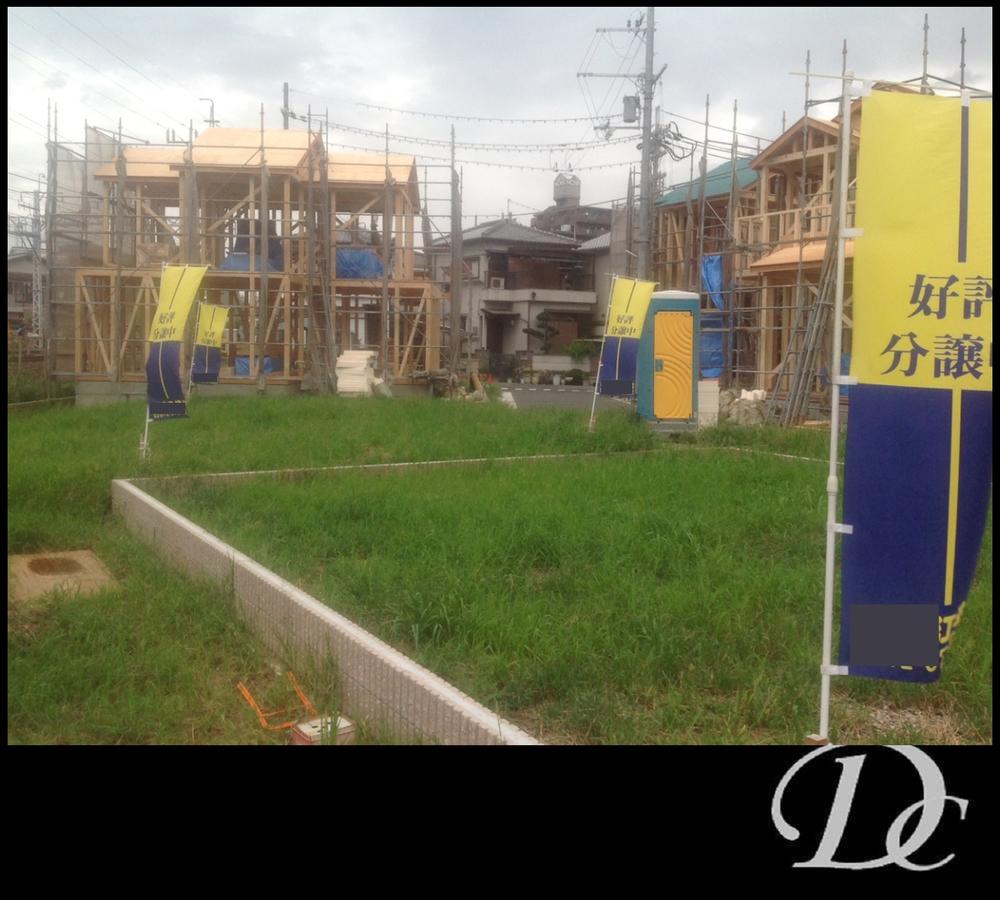 Local appearance photo
現地外観写真
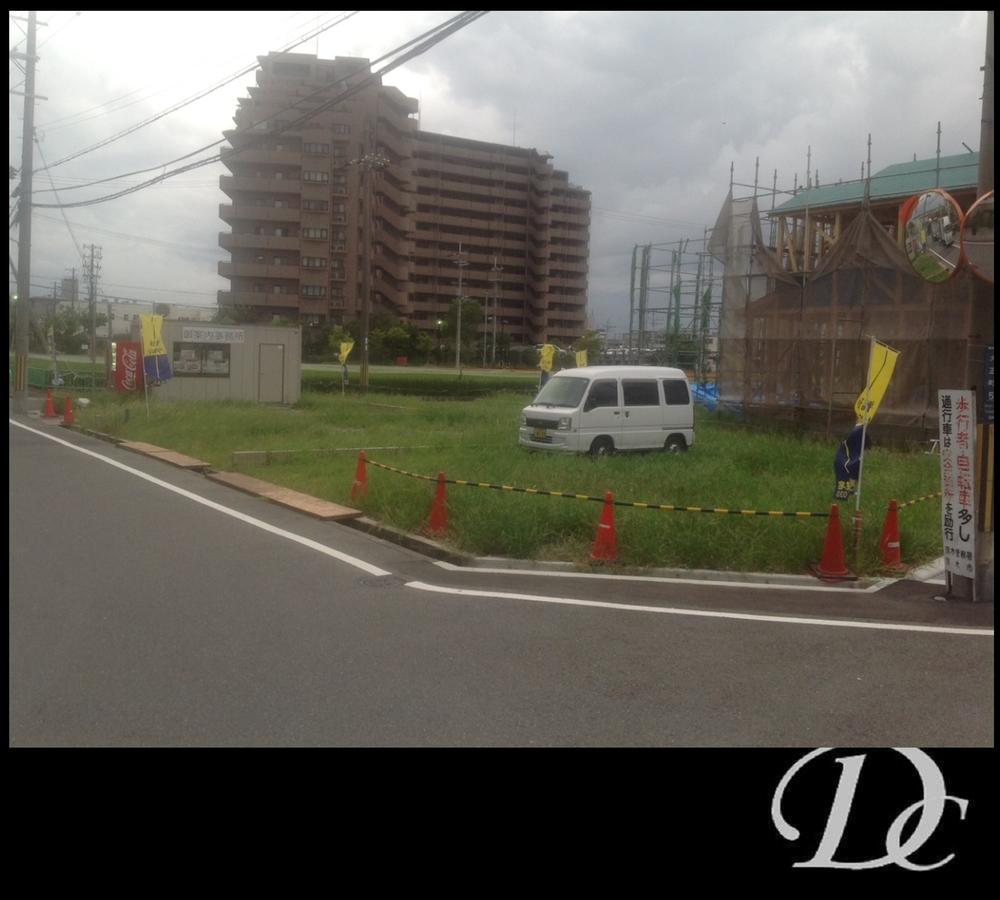 Local photos, including front road
前面道路含む現地写真
Supermarketスーパー 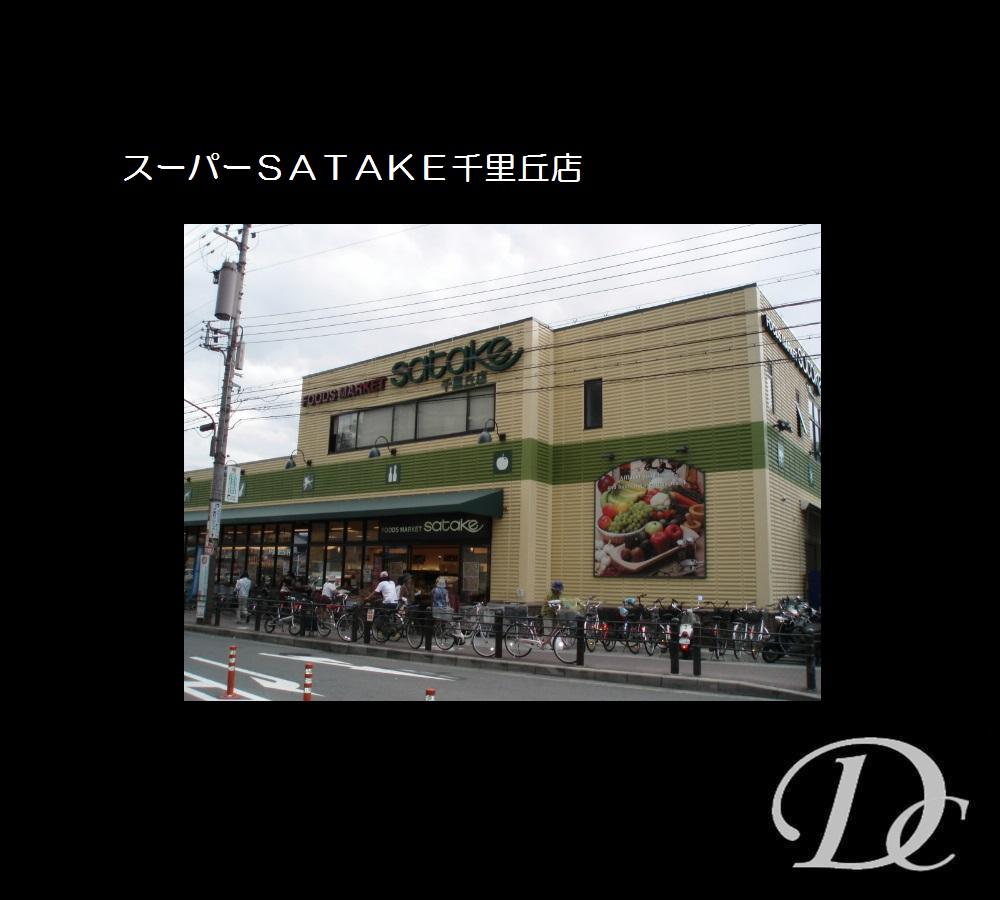 1174m until Super SATAKE Senrioka shop
スーパーSATAKE千里丘店まで1174m
The entire compartment Figure全体区画図 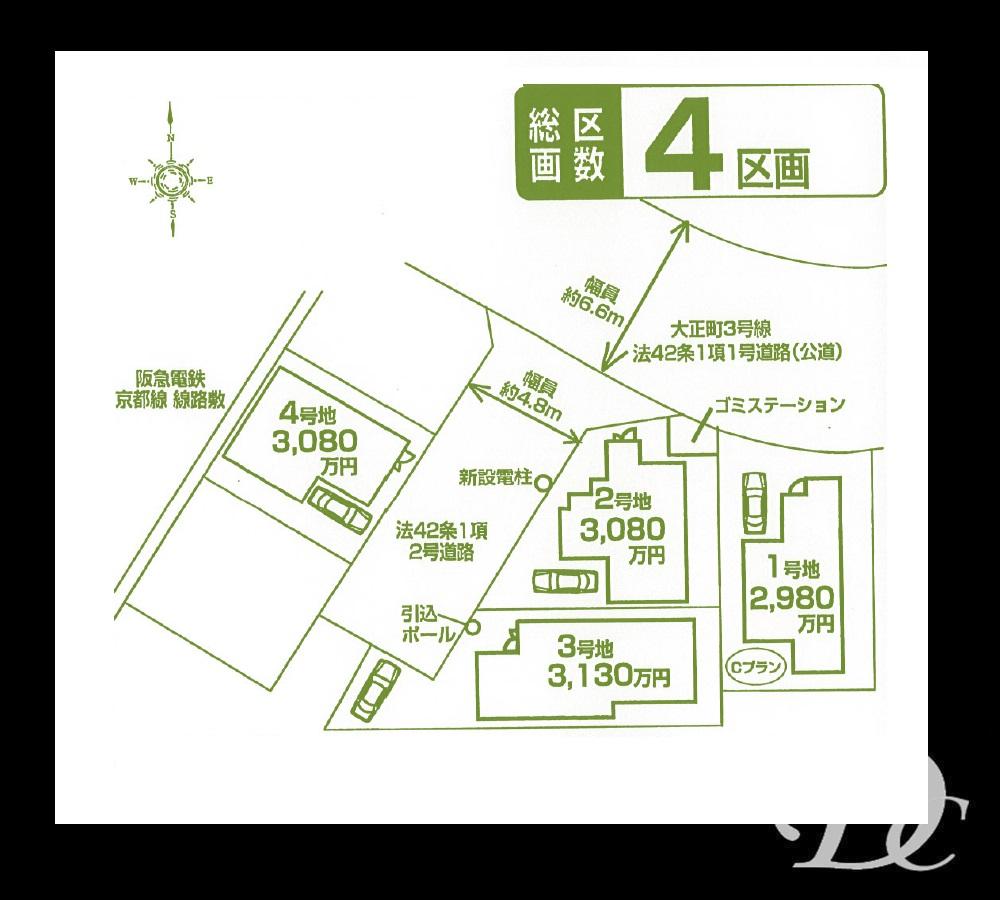 All four buildings
全4棟
Floor plan間取り図 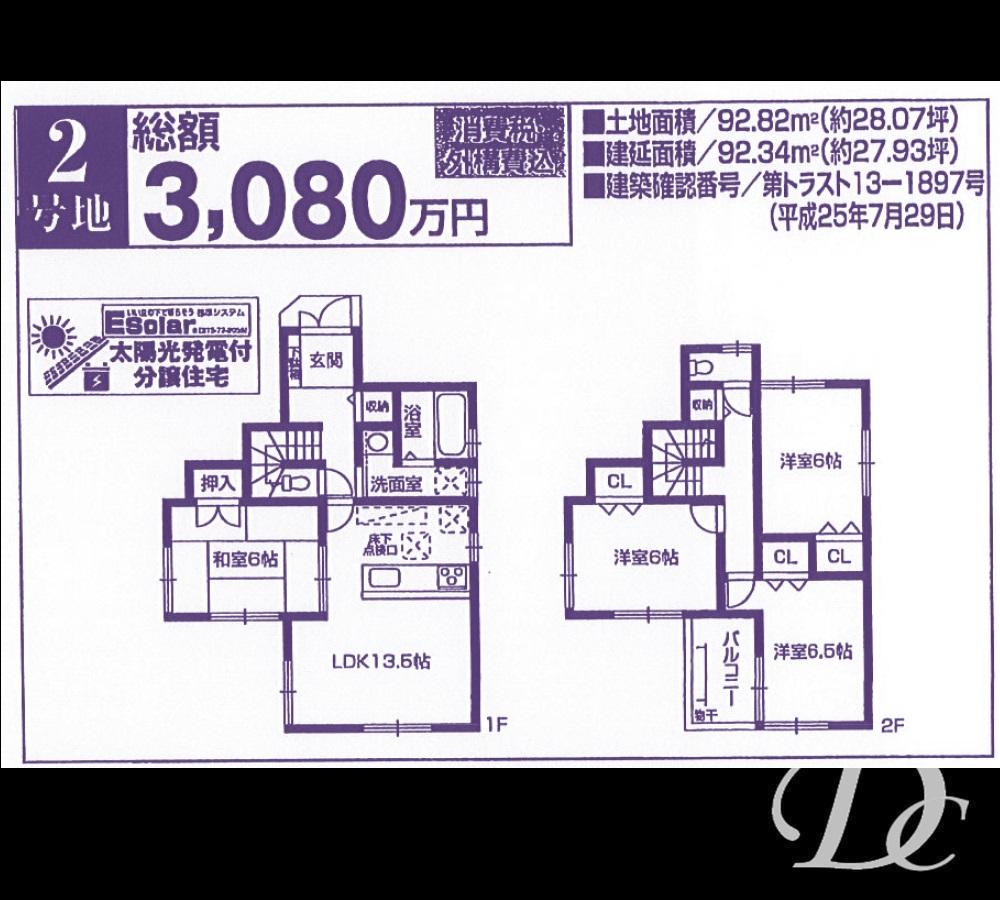 (Building 2), Price 30,800,000 yen, 4LDK, Land area 92.82 sq m , Building area 92.34 sq m
(2号棟)、価格3080万円、4LDK、土地面積92.82m2、建物面積92.34m2
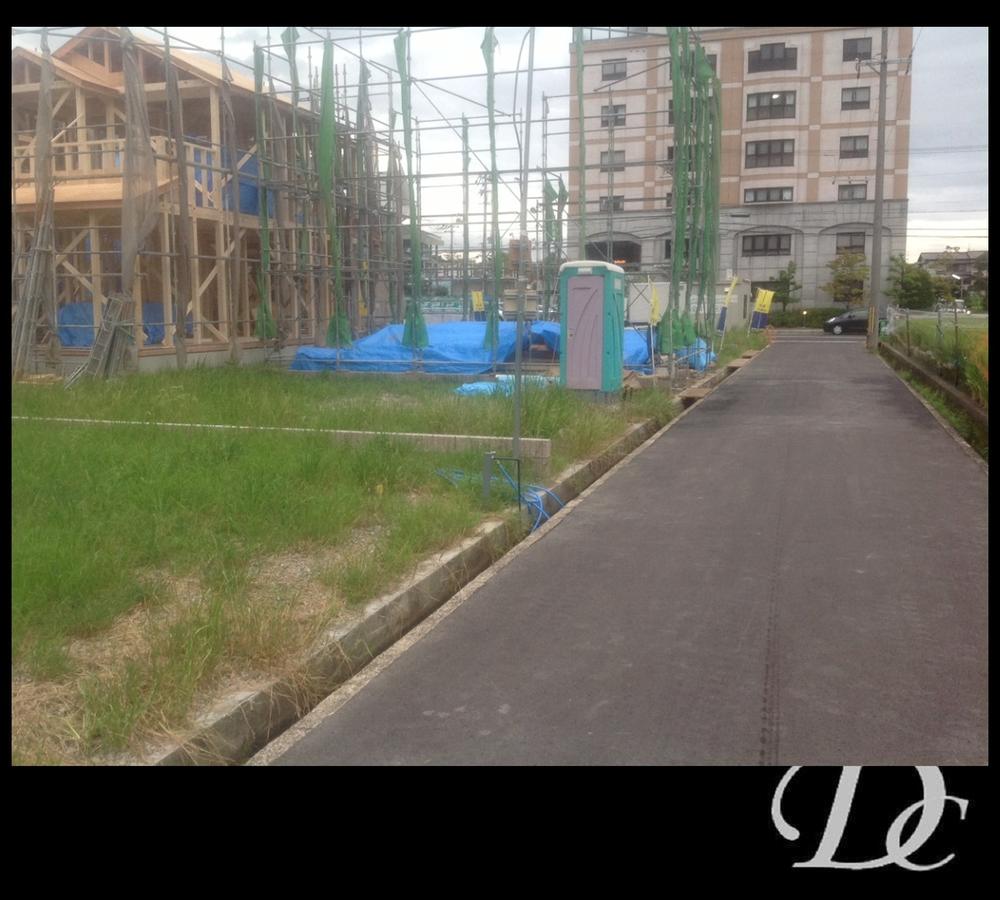 Local photos, including front road
前面道路含む現地写真
Hospital病院 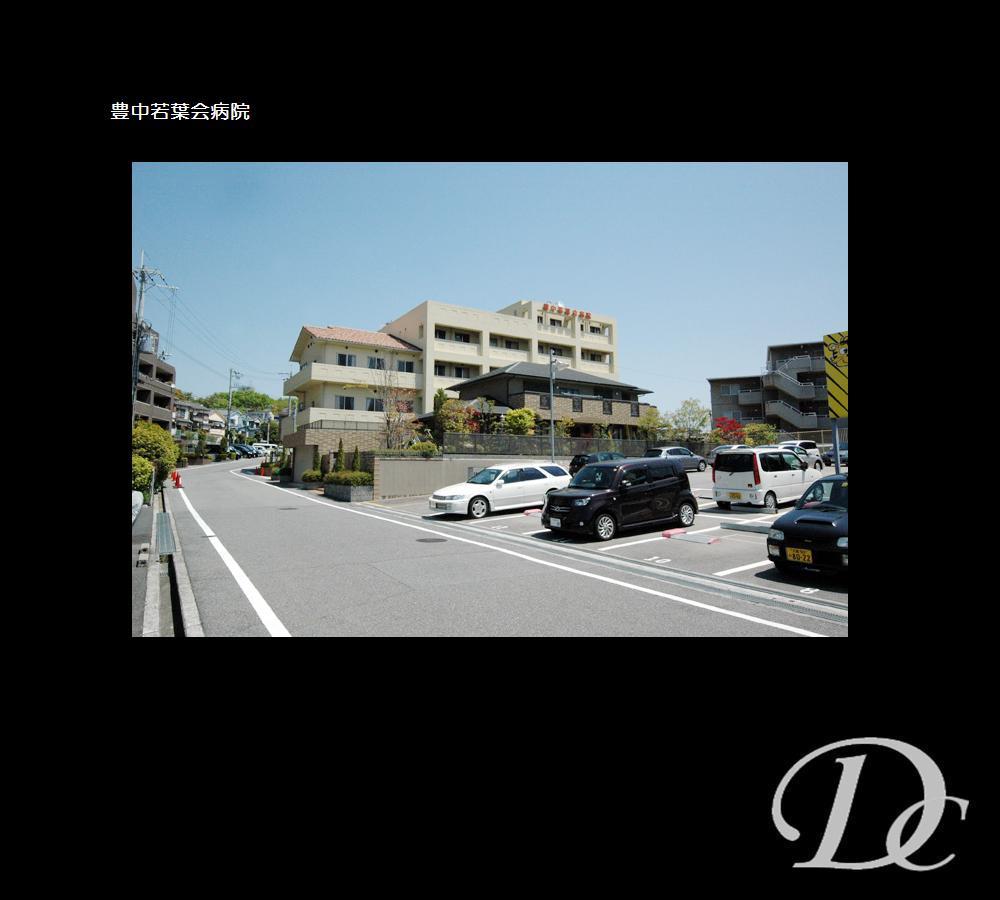 328m until the medical corporation Wakaba Board Showa hospital
医療法人若葉会昭和病院まで328m
Floor plan間取り図 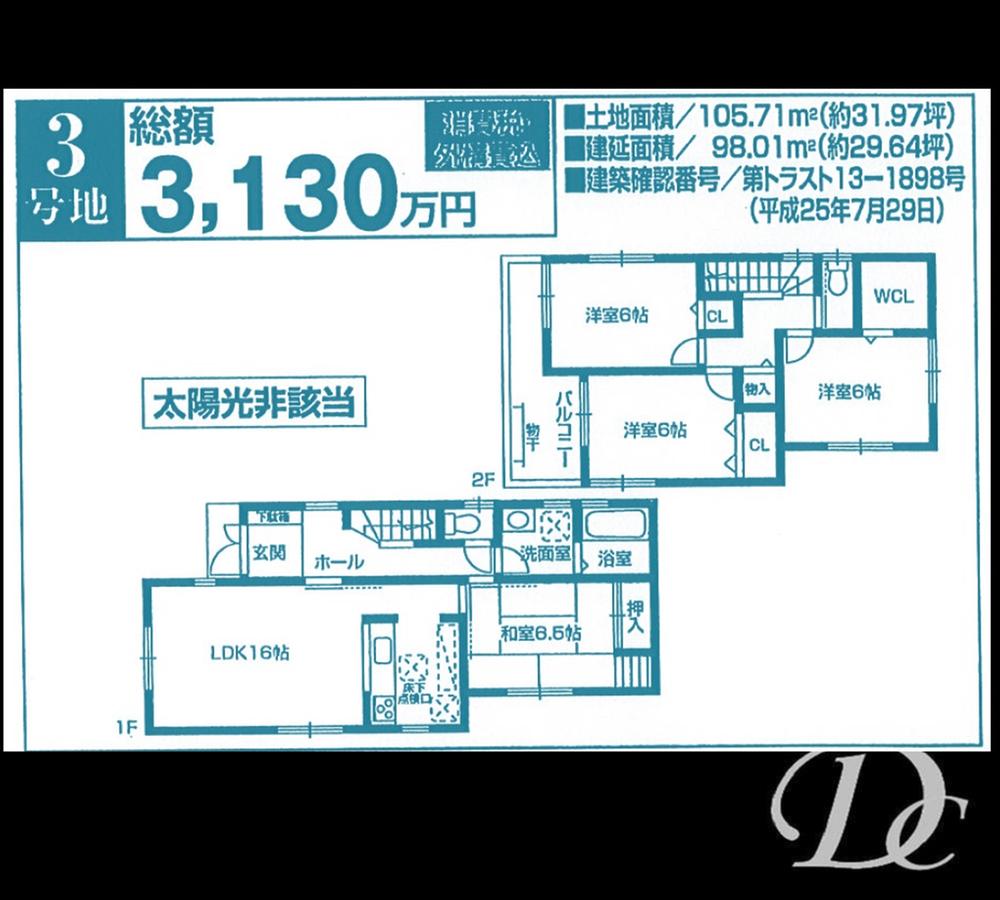 (3 Building), Price 31,300,000 yen, 4LDK, Land area 105.71 sq m , Building area 98.01 sq m
(3号棟)、価格3130万円、4LDK、土地面積105.71m2、建物面積98.01m2
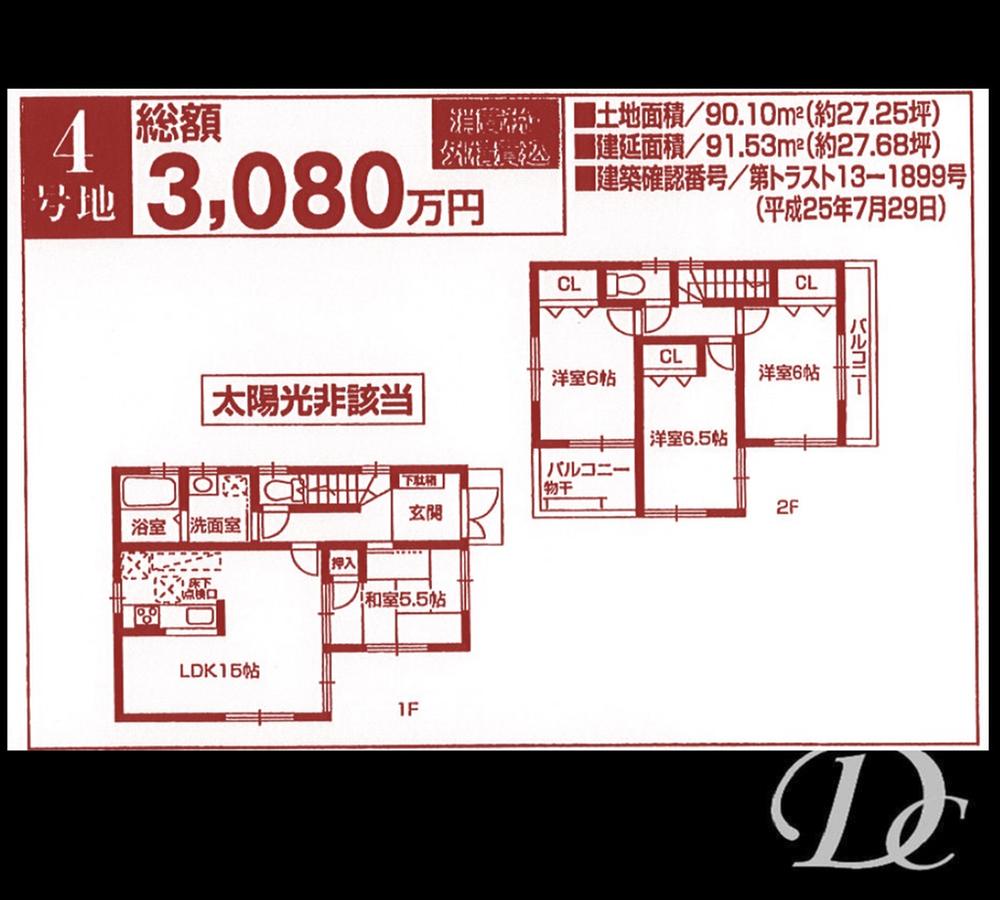 (4 Building), Price 30,800,000 yen, 4LDK, Land area 90.1 sq m , Building area 91.53 sq m
(4号棟)、価格3080万円、4LDK、土地面積90.1m2、建物面積91.53m2
Location
|














