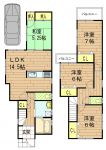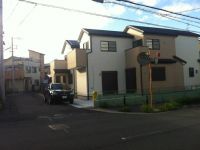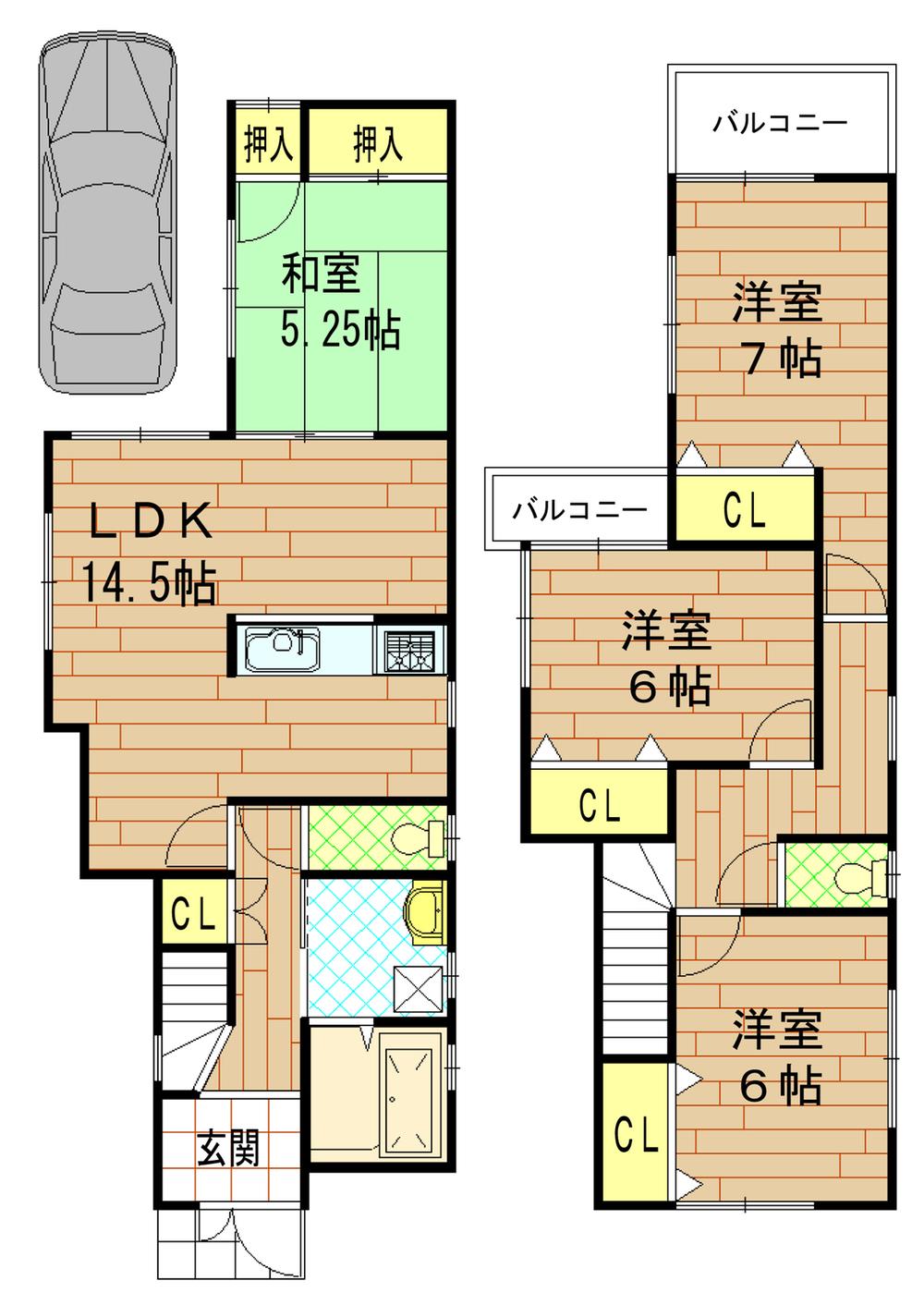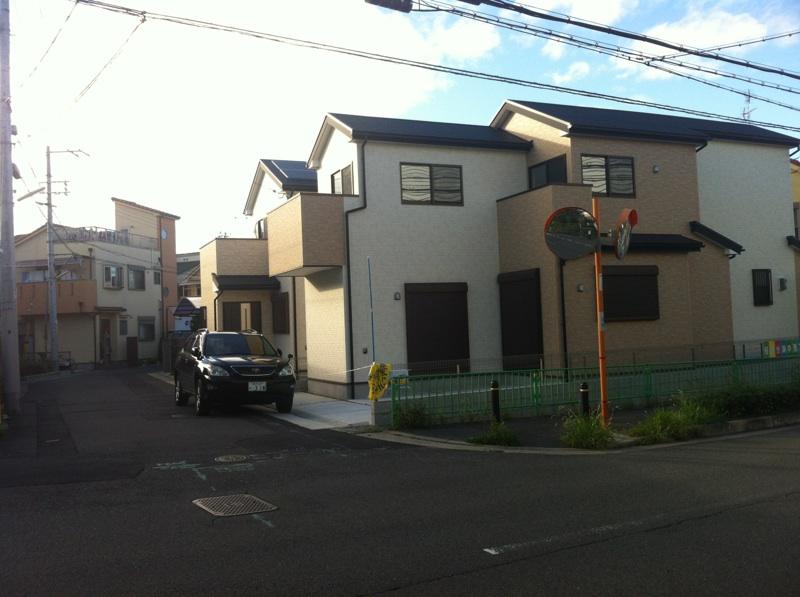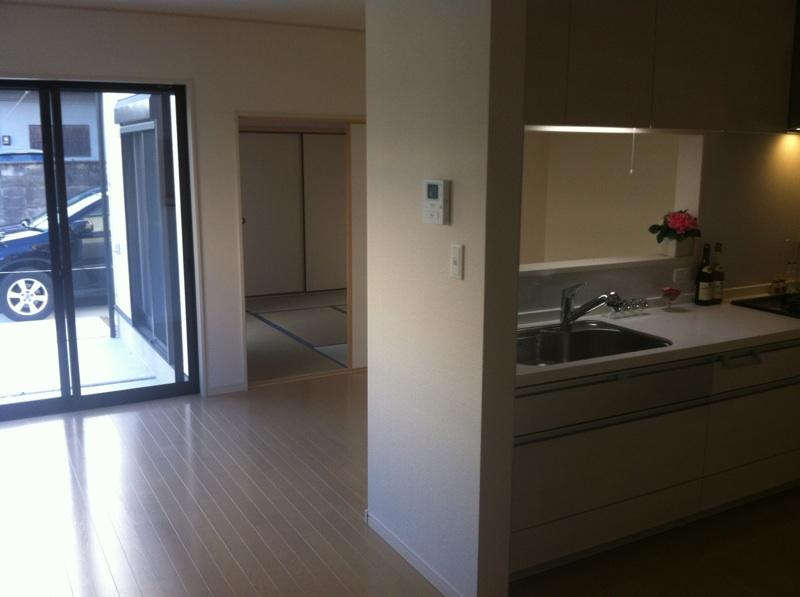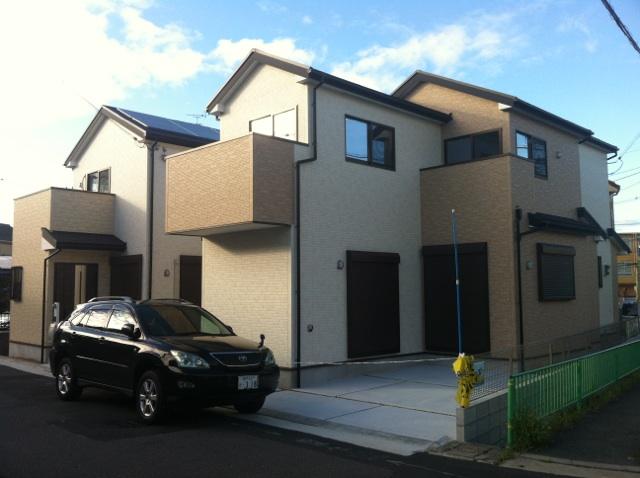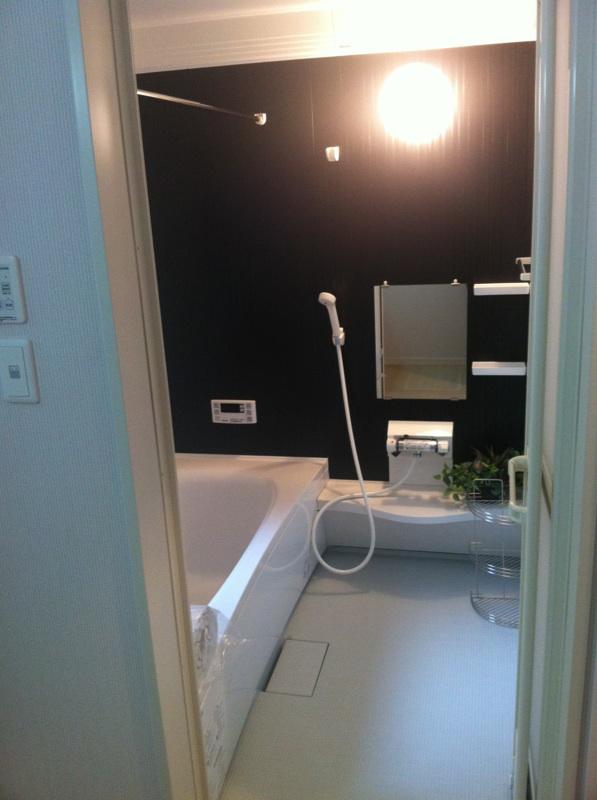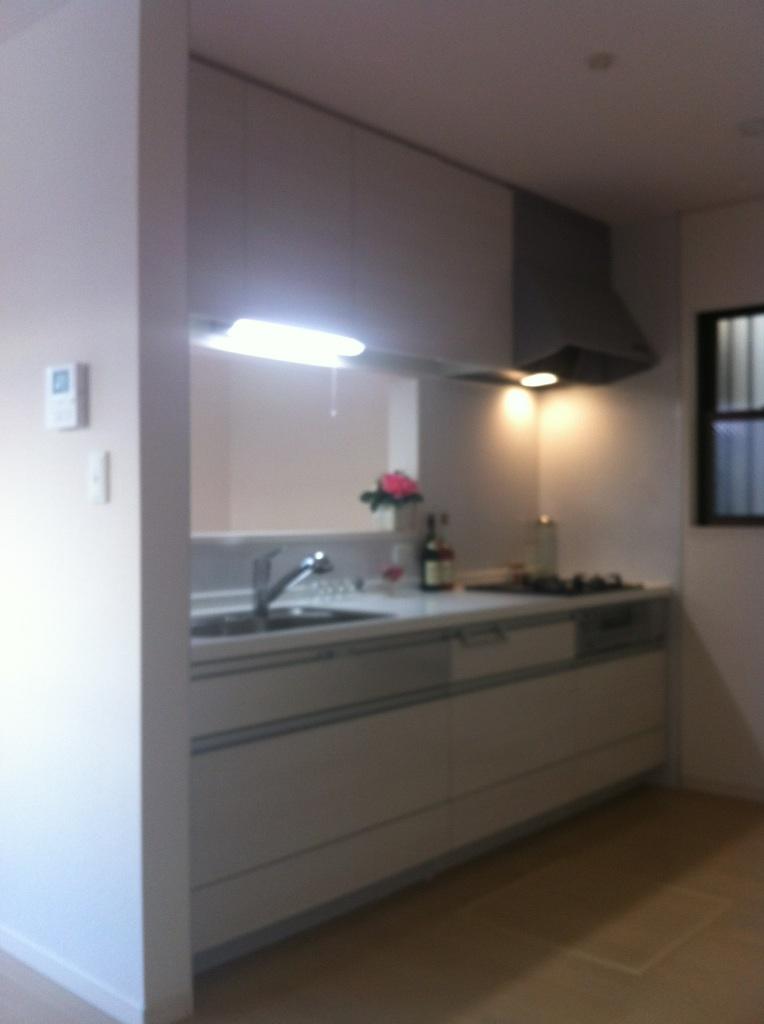|
|
Ibaraki, Osaka
大阪府茨木市
|
|
JR Tokaido Line "Ibaraki" walk 20 minutes
JR東海道本線「茨木」歩20分
|
|
All two-compartment newly built subdivision was born in Ibaraki City and County 3-chome. The remaining 1 compartment. Southeast corner lot!
茨木市郡3丁目に新築分譲地全2区画が誕生しました。残1区画。南東角地です!
|
|
□ Hope of "open house tour" is, Please feel free to contact us. Saturday and Sunday ・ Regardless of the weekday, We have the flexibility to support. □ We look forward to your questions and inquiries. Thank you.
□「オープンハウス見学」のご希望は、お気軽にご相談下さい。土日・平日を問わず、柔軟に対応しております。□ご質問やお問合せをお待ちしております。よろしくお願いいたします。
|
Features pickup 特徴ピックアップ | | Solar power system / Immediate Available / 2 along the line more accessible / Super close / Facing south / System kitchen / Bathroom Dryer / Yang per good / All room storage / Siemens south road / Corner lot / Washbasin with shower / Face-to-face kitchen / Toilet 2 places / Bathroom 1 tsubo or more / 2-story / 2 or more sides balcony / South balcony / Double-glazing / Warm water washing toilet seat / The window in the bathroom / Mu front building / City gas / All rooms are two-sided lighting 太陽光発電システム /即入居可 /2沿線以上利用可 /スーパーが近い /南向き /システムキッチン /浴室乾燥機 /陽当り良好 /全居室収納 /南側道路面す /角地 /シャワー付洗面台 /対面式キッチン /トイレ2ヶ所 /浴室1坪以上 /2階建 /2面以上バルコニー /南面バルコニー /複層ガラス /温水洗浄便座 /浴室に窓 /前面棟無 /都市ガス /全室2面採光 |
Price 価格 | | 28.8 million yen 2880万円 |
Floor plan 間取り | | 4LDK 4LDK |
Units sold 販売戸数 | | 1 units 1戸 |
Total units 総戸数 | | 2 units 2戸 |
Land area 土地面積 | | 103.37 sq m (31.26 tsubo) (Registration) 103.37m2(31.26坪)(登記) |
Building area 建物面積 | | 95.17 sq m (28.78 tsubo) (Registration) 95.17m2(28.78坪)(登記) |
Driveway burden-road 私道負担・道路 | | Nothing, South 5.8m width, East 9.9m width 無、南5.8m幅、東9.9m幅 |
Completion date 完成時期(築年月) | | July 2013 2013年7月 |
Address 住所 | | Ibaraki, Osaka County 3 大阪府茨木市郡3 |
Traffic 交通 | | JR Tokaido Line "Ibaraki" walk 20 minutes
Hankyu Kyoto Line "Ibaraki" walk 31 minutes JR東海道本線「茨木」歩20分
阪急京都線「茨木市」歩31分
|
Related links 関連リンク | | [Related Sites of this company] 【この会社の関連サイト】 |
Contact お問い合せ先 | | Minoo land and building (Ltd.) TEL: 0800-602-4430 [Toll free] mobile phone ・ Also available from PHS
Caller ID is not notified
Please contact the "saw SUUMO (Sumo)"
If it does not lead, If the real estate company 箕面土地建物(株)TEL:0800-602-4430【通話料無料】携帯電話・PHSからもご利用いただけます
発信者番号は通知されません
「SUUMO(スーモ)を見た」と問い合わせください
つながらない方、不動産会社の方は
|
Building coverage, floor area ratio 建ぺい率・容積率 | | 60% ・ 200% 60%・200% |
Time residents 入居時期 | | Immediate available 即入居可 |
Land of the right form 土地の権利形態 | | Ownership 所有権 |
Structure and method of construction 構造・工法 | | Wooden 2-story (framing method) 木造2階建(軸組工法) |
Use district 用途地域 | | One dwelling 1種住居 |
Overview and notices その他概要・特記事項 | | Facilities: Public Water Supply, This sewage, City gas, Parking: car space 設備:公営水道、本下水、都市ガス、駐車場:カースペース |
Company profile 会社概要 | | <Mediation> governor of Osaka Prefecture (1) the first 055,090 No. Mino Land and Building Co., Ltd. Yubinbango562-0015 Osaka Mino rice 1-5-29 <仲介>大阪府知事(1)第055090号箕面土地建物(株)〒562-0015 大阪府箕面市稲1-5-29 |
