New Homes » Kansai » Osaka prefecture » Ibaraki
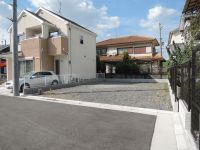 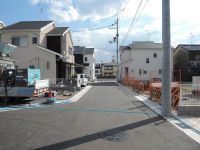
| | Ibaraki, Osaka 大阪府茨木市 |
| Hankyu Kyoto Line "Ibaraki" walk 28 minutes 阪急京都線「茨木市」歩28分 |
| ■ There are building reference plan ■ Per yang, Ventilation is good ■ Environment is good because it is a quiet residential area ■建物参考プランありますよ■陽当たり、通風良好ですよ■静かな住宅地ですので環境良好ですよ |
| ■ Environment favorable properties is by per yang is located in a quiet residential area, Since the ventilation is also good laundry is also good dry you'll because floor plans can be changed please let your requests ■静かな住宅地にある環境良好物件ですよ陽当たり、通風も良いので洗濯物も良く乾きますよ間取り変更可能ですのでお客様のご要望聞かせて下さい |
Features pickup 特徴ピックアップ | | Super close / Yang per good / Flat to the station / Shaping land / City gas / Flat terrain / Building plan example there スーパーが近い /陽当り良好 /駅まで平坦 /整形地 /都市ガス /平坦地 /建物プラン例有り | Event information イベント情報 | | (Please be sure to ask in advance) (事前に必ずお問い合わせください) | Price 価格 | | 17,253,000 yen ~ 19,825,000 yen 1725万3000円 ~ 1982万5000円 | Building coverage, floor area ratio 建ぺい率・容積率 | | Kenpei rate: 60% ・ 60%, Volume ratio: 200% ・ 192 percent 建ペい率:60%・60%、容積率:200%・192% | Sales compartment 販売区画数 | | 4 compartments 4区画 | Total number of compartments 総区画数 | | 19 compartment 19区画 | Land area 土地面積 | | 94.89 sq m ~ 100.85 sq m (28.70 tsubo ~ 30.50 tsubo) (Registration) 94.89m2 ~ 100.85m2(28.70坪 ~ 30.50坪)(登記) | Driveway burden-road 私道負担・道路 | | Road width: 4.8m ~ 5m, Asphaltic pavement 道路幅:4.8m ~ 5m、アスファルト舗装 | Land situation 土地状況 | | Vacant lot 更地 | Address 住所 | | Ibaraki, Osaka Hoshimi-cho, 6 大阪府茨木市星見町6 | Traffic 交通 | | Hankyu Kyoto Line "Ibaraki" walk 28 minutes
Hankyu Kyoto Line "Sojiji Temple" walk 32 minutes
Hankyu Kyoto Line "Minami Ibaraki" walk 38 minutes 阪急京都線「茨木市」歩28分
阪急京都線「総持寺」歩32分
阪急京都線「南茨木」歩38分
| Related links 関連リンク | | [Related Sites of this company] 【この会社の関連サイト】 | Person in charge 担当者より | | Rep Makino Kazuhide Age: 50 Daigyokai experience: You will be 24 years joined 9 years, Put the customer first principle is the basic philosophy of the company in mind, And better service, My best and work hard so that you can have any provision of goods. 担当者牧野 和秀年齢:50代業界経験:24年入社9年目になりますが、会社の基本理念であるお客様第一主義を念頭に置き、 より良いサービスと、商品のご提供ができるよう一生懸命がんばります。 | Contact お問い合せ先 | | TEL: 0800-603-2313 [Toll free] mobile phone ・ Also available from PHS
Caller ID is not notified
Please contact the "saw SUUMO (Sumo)"
If it does not lead, If the real estate company TEL:0800-603-2313【通話料無料】携帯電話・PHSからもご利用いただけます
発信者番号は通知されません
「SUUMO(スーモ)を見た」と問い合わせください
つながらない方、不動産会社の方は
| Expenses 諸費用 | | Other expenses: building certification costs, For outside 構費, Separately main water City receipt of payment その他諸費用:建築確認費用、外構費用、水道市納金別途要 | Land of the right form 土地の権利形態 | | Ownership 所有権 | Building condition 建築条件 | | With 付 | Time delivery 引き渡し時期 | | Consultation 相談 | Land category 地目 | | Residential land 宅地 | Use district 用途地域 | | One middle and high 1種中高 | Overview and notices その他概要・特記事項 | | Contact: Makino Kazuhide, Facilities: Public Water Supply, This sewage, City gas 担当者:牧野 和秀、設備:公営水道、本下水、都市ガス | Company profile 会社概要 | | <Mediation> Minister of Land, Infrastructure and Transport (2) No. 007017 (Ltd.) House Freedom Ibaraki shop Yubinbango567-0824 Ibaraki, Osaka Nakatsu-cho 16-30 Sumikura building first floor <仲介>国土交通大臣(2)第007017号(株)ハウスフリーダム茨木店〒567-0824 大阪府茨木市中津町16-30 角倉ビル1階 |
Local land photo現地土地写真 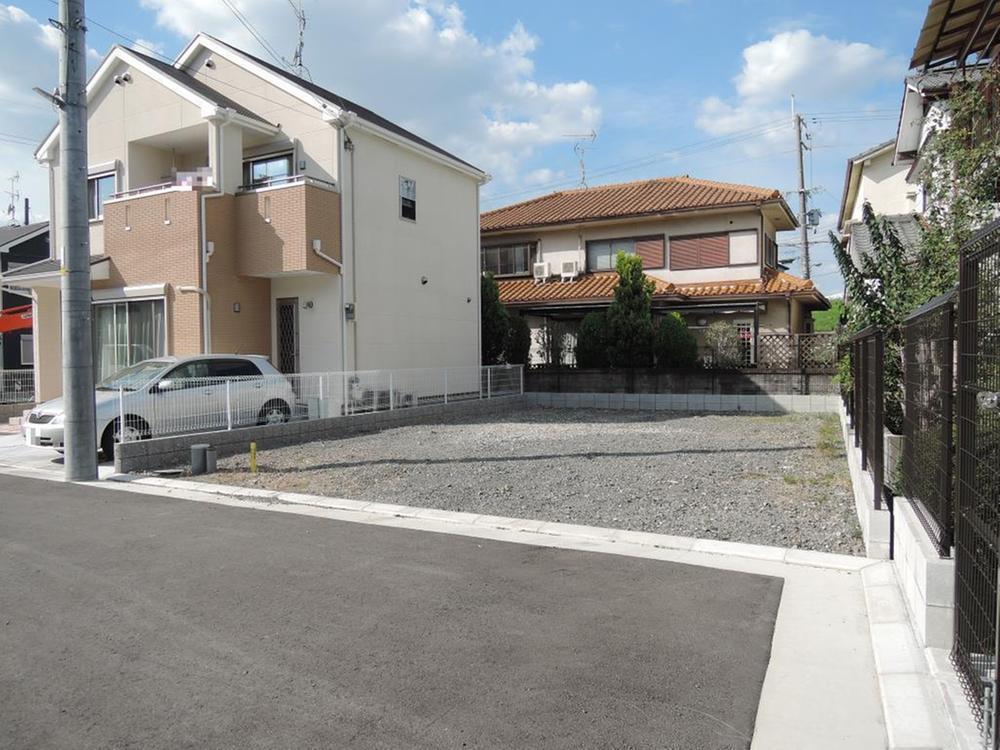 Local (09 May 2013) Shooting
現地(2013年09月)撮影
Local photos, including front road前面道路含む現地写真 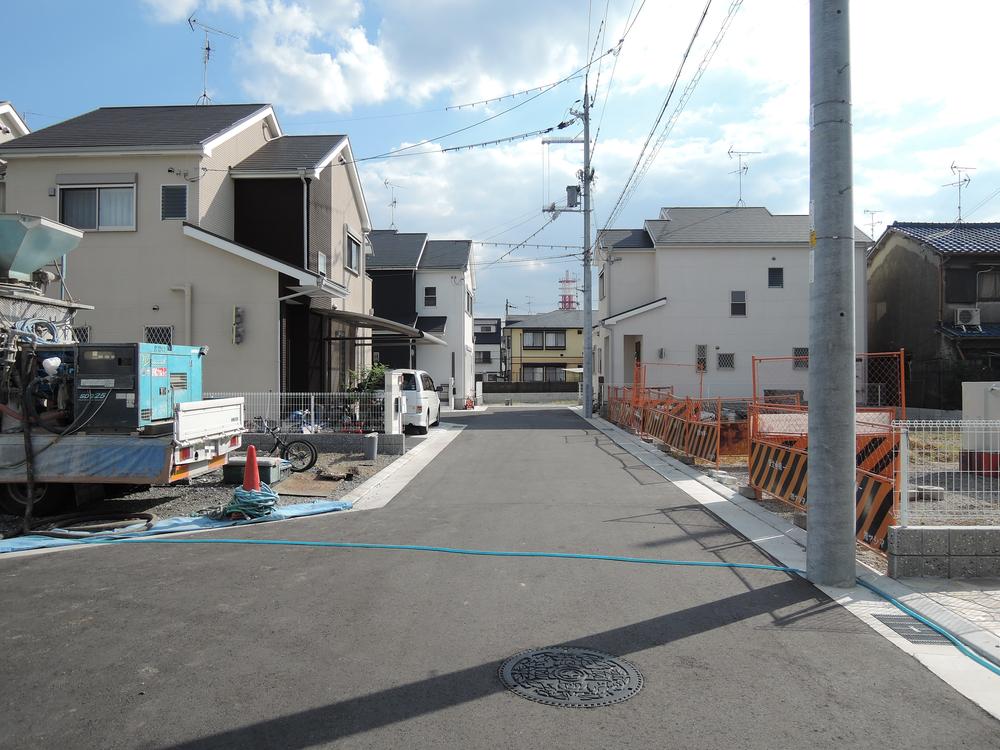 Local (09 May 2013) Shooting
現地(2013年09月)撮影
Local land photo現地土地写真 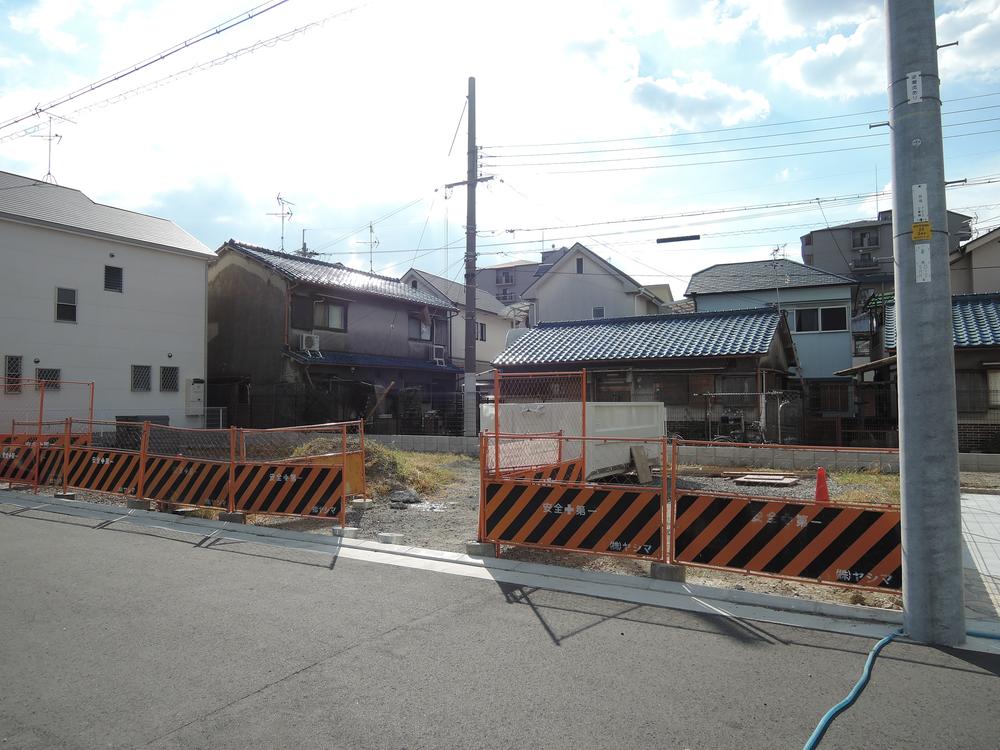 Local (09 May 2013) Shooting
現地(2013年09月)撮影
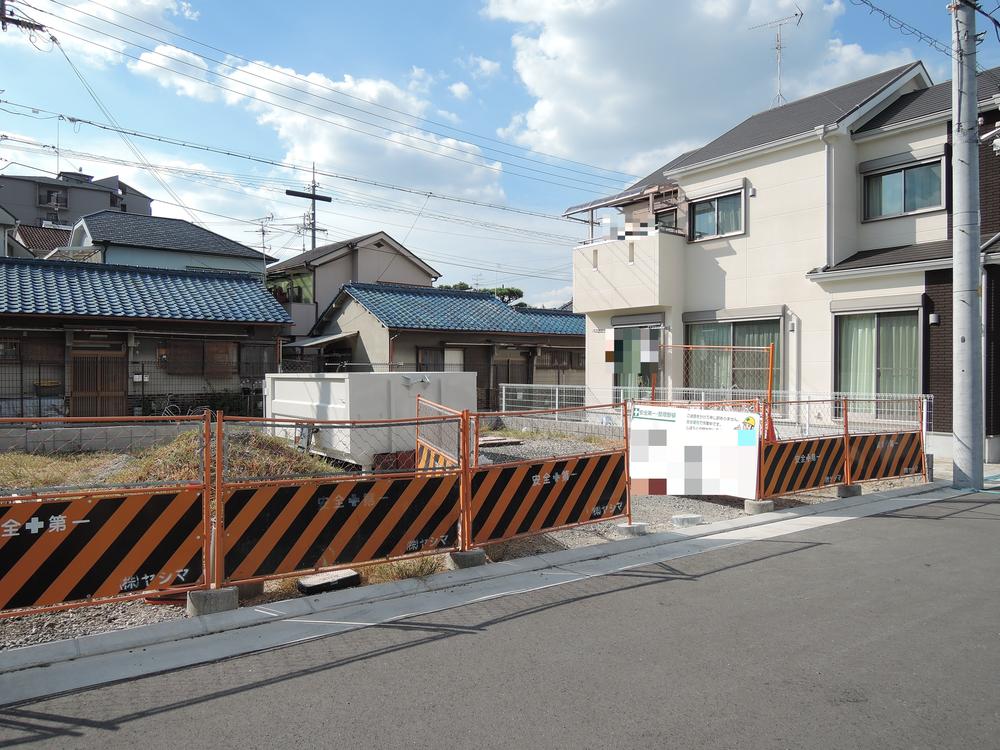 Local (09 May 2013) Shooting
現地(2013年09月)撮影
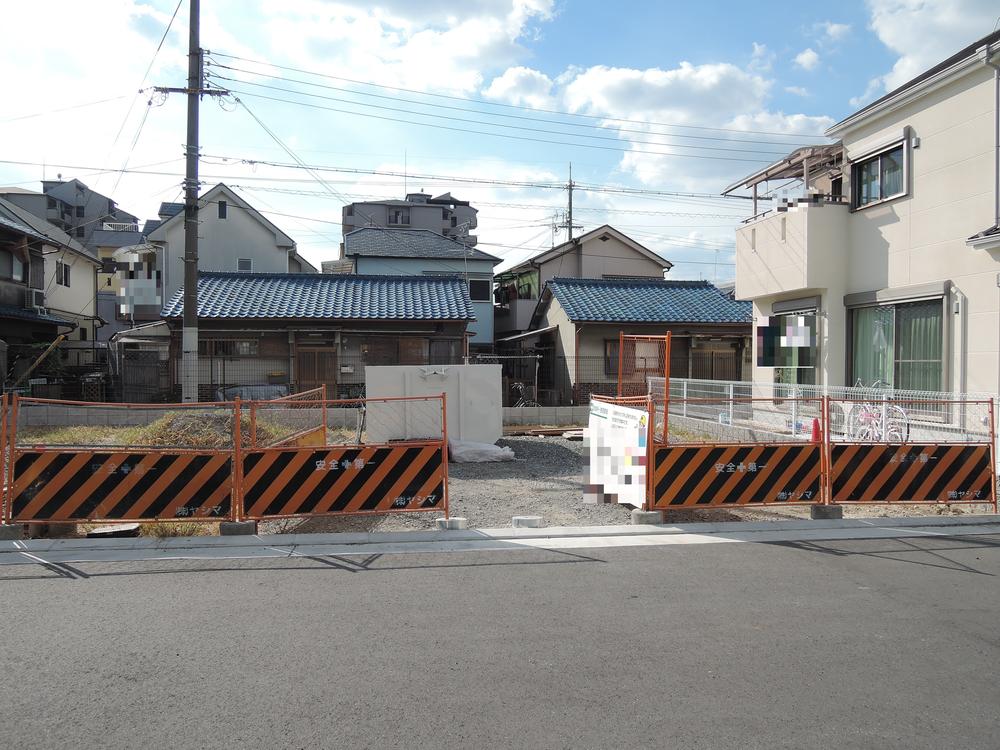 Local (09 May 2013) Shooting
現地(2013年09月)撮影
Local photos, including front road前面道路含む現地写真 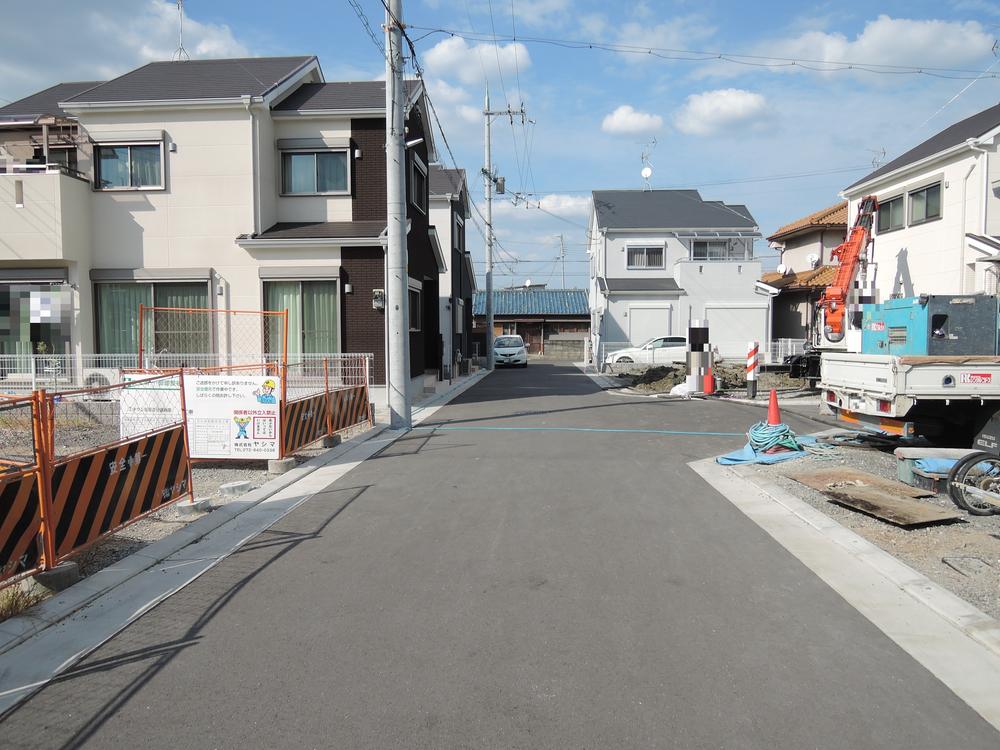 Local (09 May 2013) Shooting
現地(2013年09月)撮影
Compartment view + building plan example区画図+建物プラン例 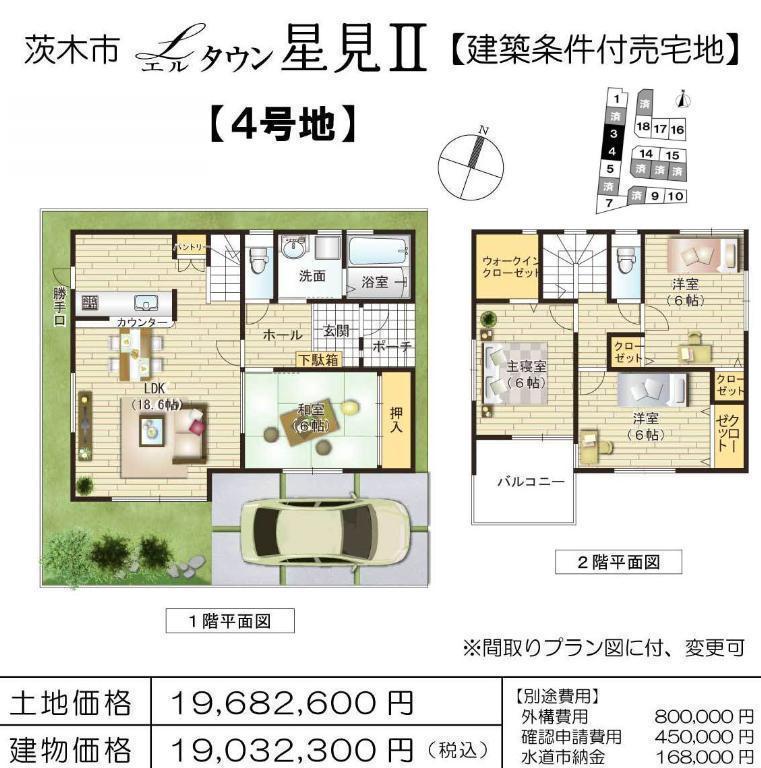 Building plan example (No. 4 place) 4LDK, Land price 19,682,000 yen, Land area 100.1 sq m , Building price 19,032,000 yen, Building area 99.9 sq m
建物プラン例(4号地)4LDK、土地価格1968万2000円、土地面積100.1m2、建物価格1903万2000円、建物面積99.9m2
Local land photo現地土地写真 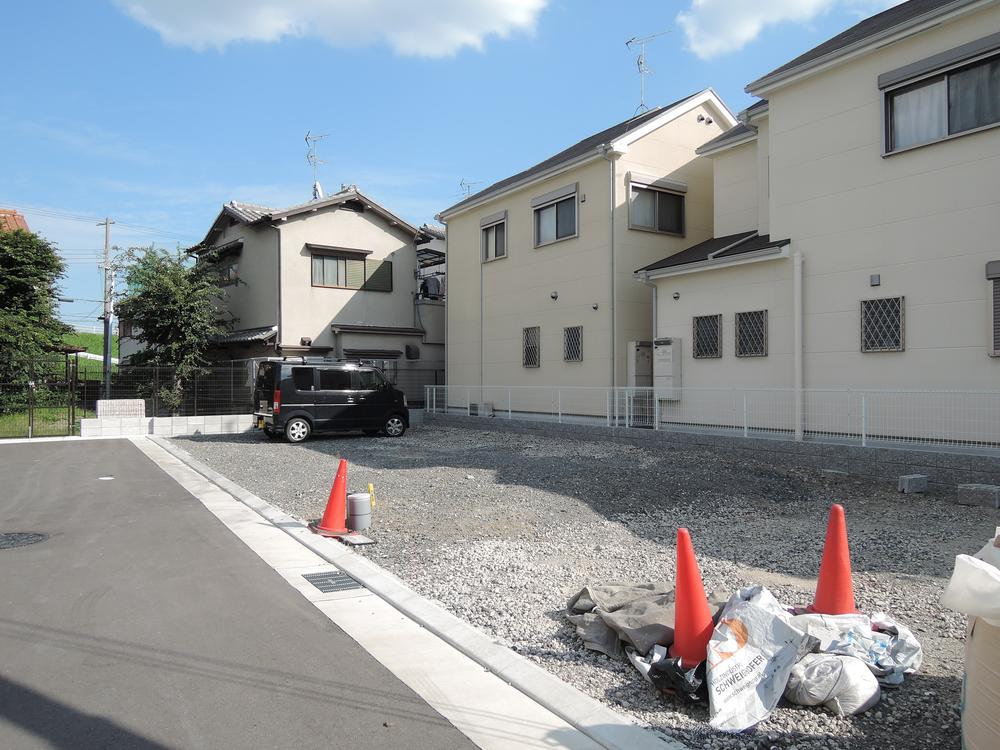 Local (09 May 2013) Shooting,
現地(2013年09月)撮影、
Local photos, including front road前面道路含む現地写真 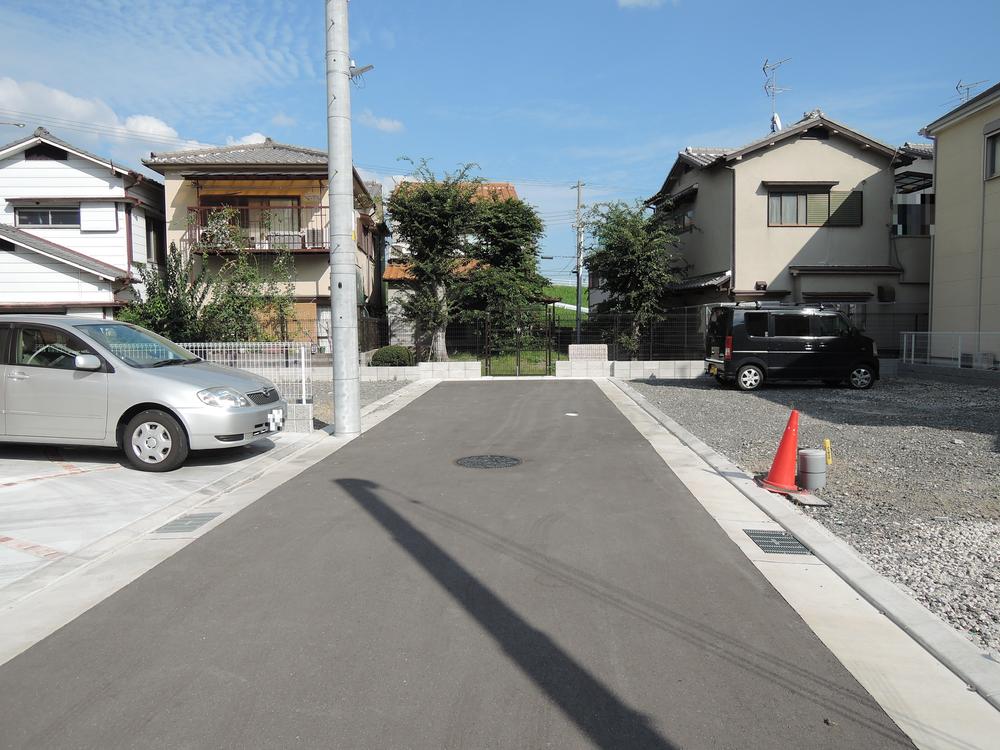 Local (09 May 2013) Shooting
現地(2013年09月)撮影
Compartment view + building plan example区画図+建物プラン例 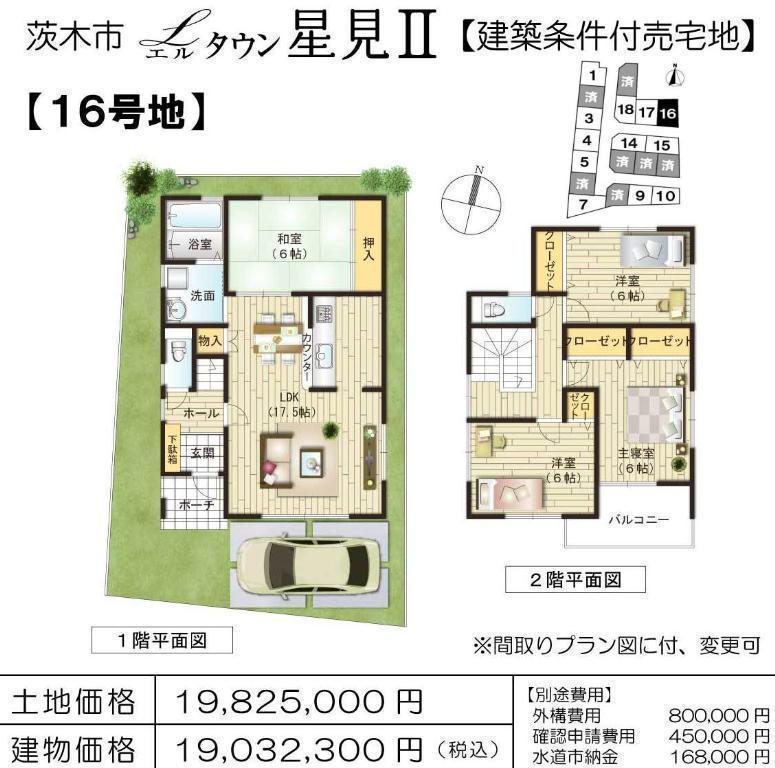 Building plan example (No. 16 locations) 4LDK, Land price 19,825,000 yen, Land area 100.85 sq m , Building price 19,032,000 yen, Building area 99.9 sq m
建物プラン例(16号地)4LDK、土地価格1982万5000円、土地面積100.85m2、建物価格1903万2000円、建物面積99.9m2
Local land photo現地土地写真 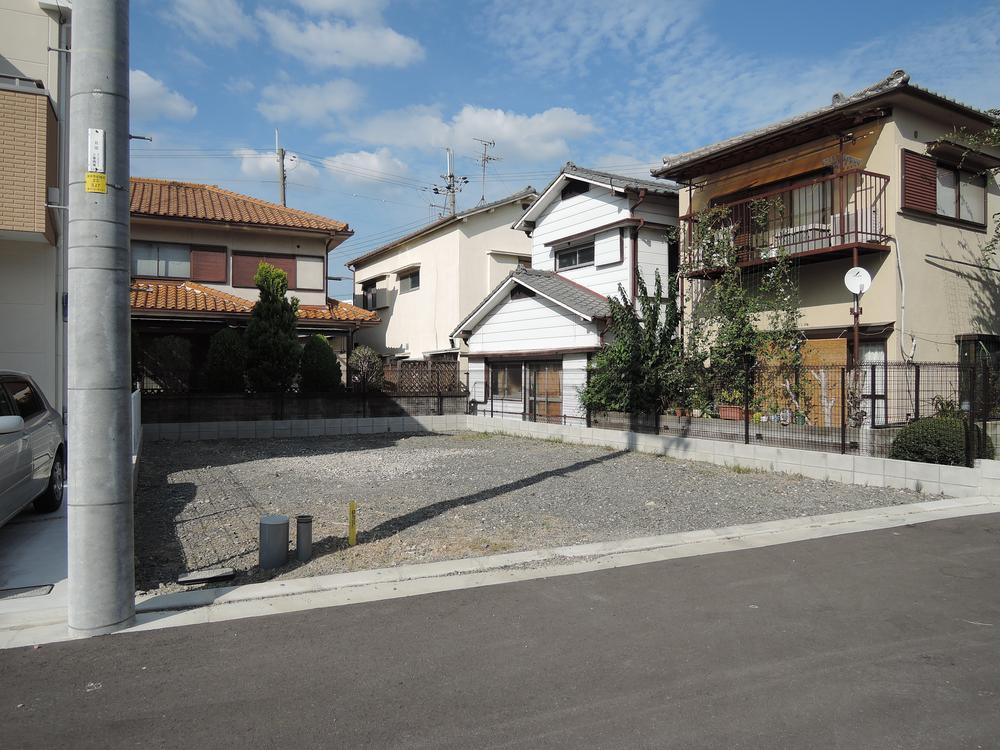 Local (09 May 2013) Shooting
現地(2013年09月)撮影
Local photos, including front road前面道路含む現地写真 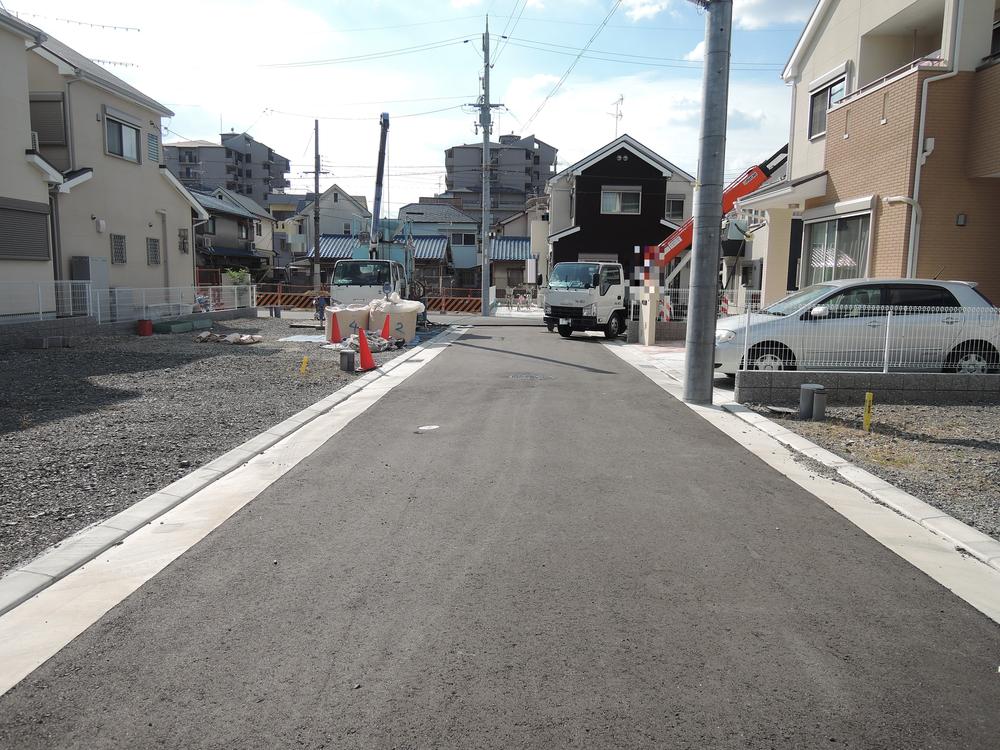 Local (09 May 2013) Shooting
現地(2013年09月)撮影
Local land photo現地土地写真 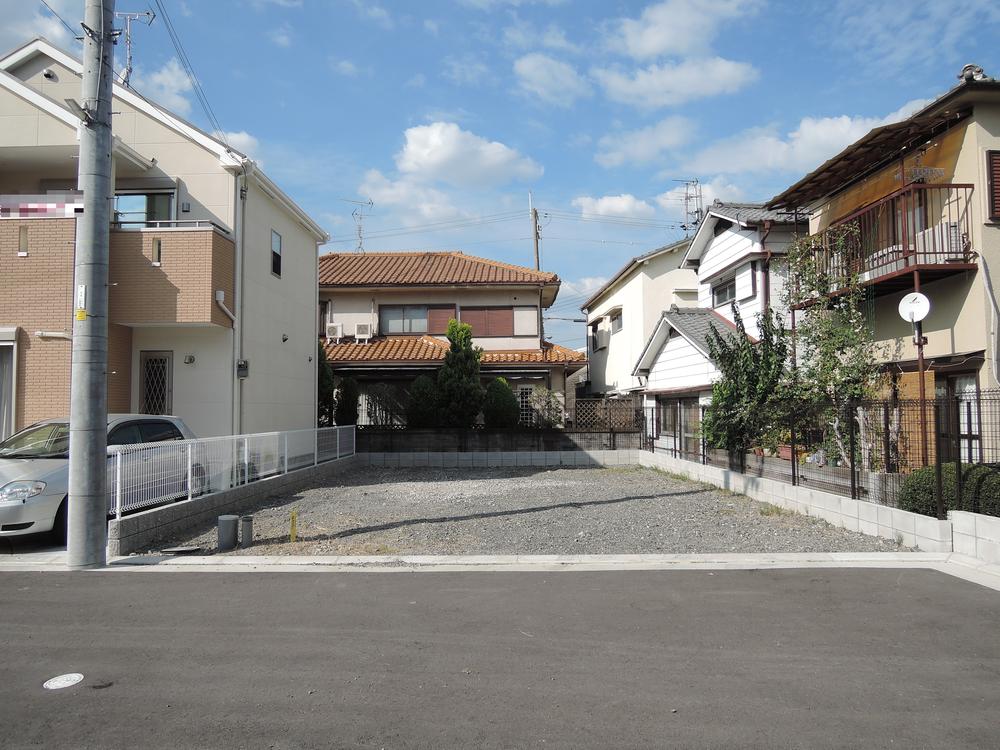 Local (09 May 2013) Shooting
現地(2013年09月)撮影
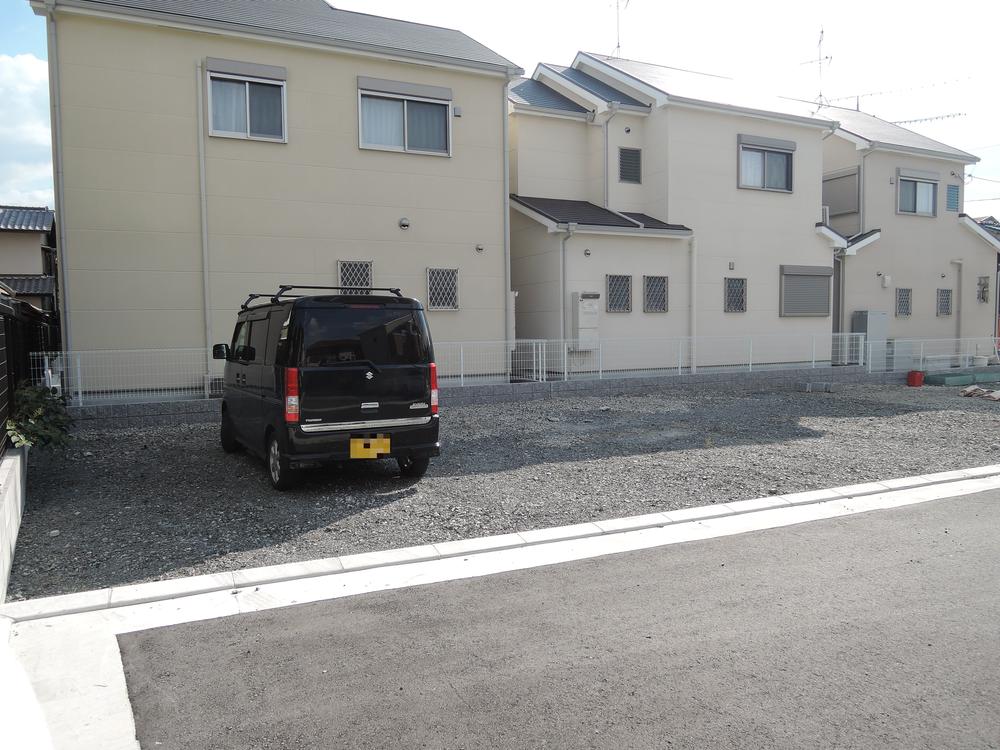 Local (09 May 2013) Shooting
現地(2013年09月)撮影
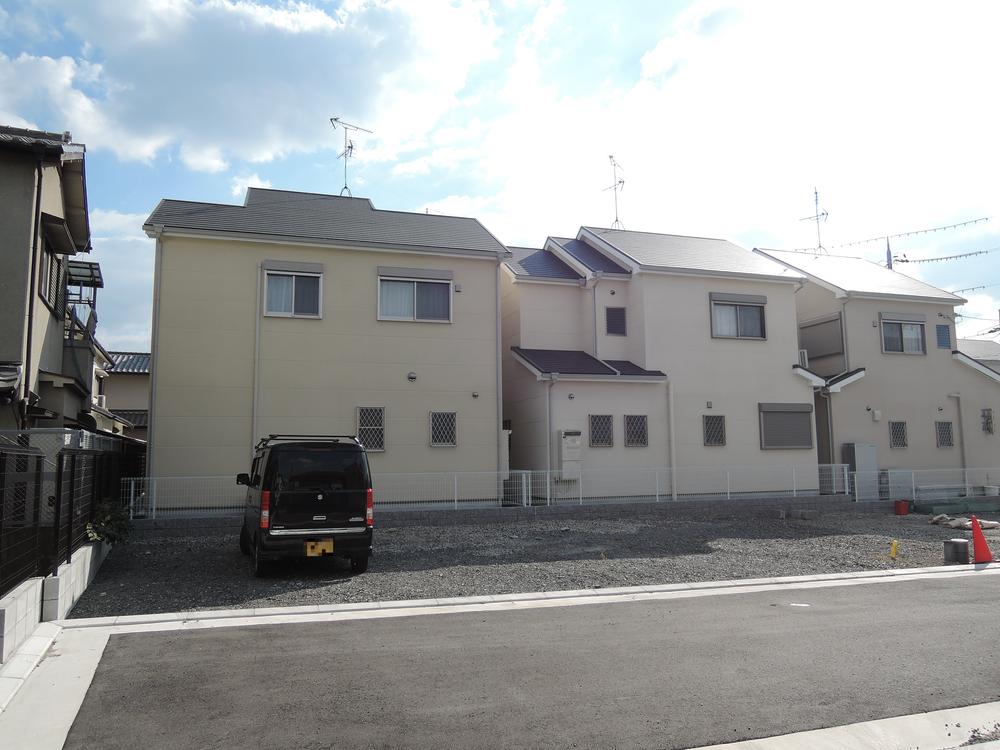 Local (09 May 2013) Shooting
現地(2013年09月)撮影
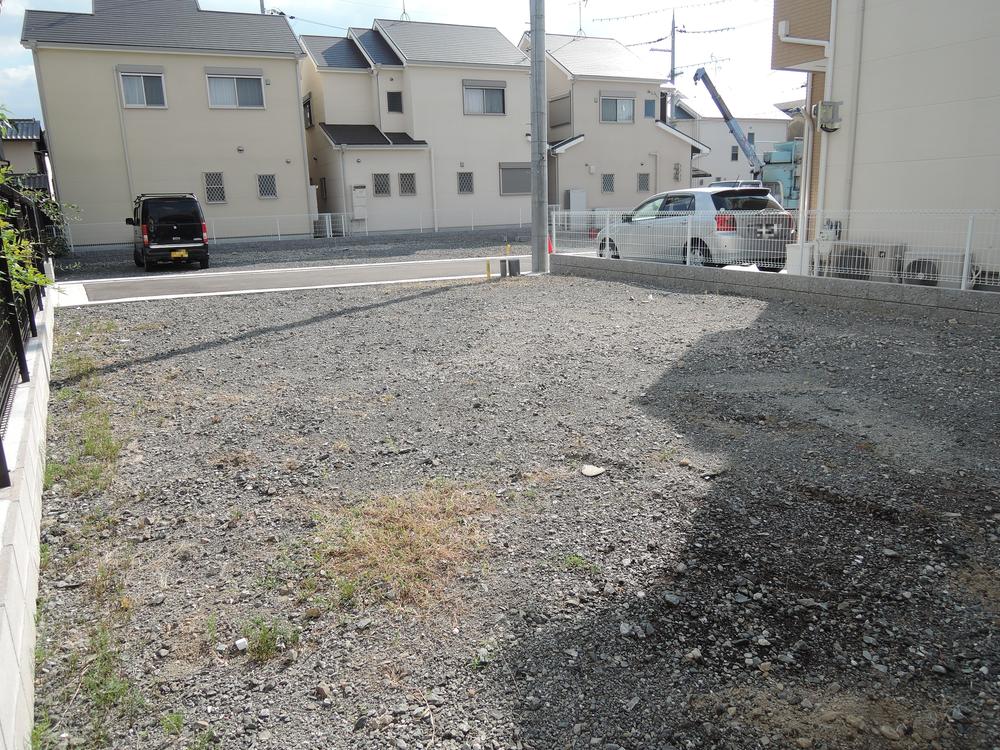 Local (09 May 2013) Shooting
現地(2013年09月)撮影
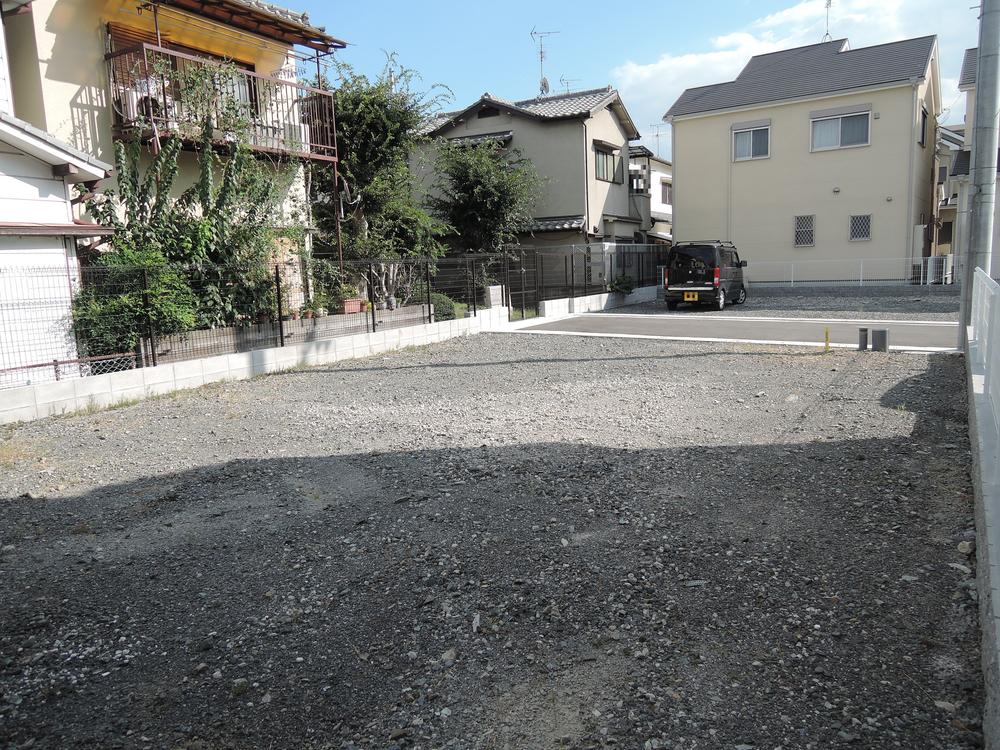 Local (09 May 2013) Shooting
現地(2013年09月)撮影
Location
|


















