New Homes » Kansai » Osaka prefecture » Ibaraki
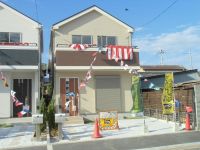 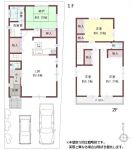
| | Ibaraki, Osaka 大阪府茨木市 |
| Osaka Monorail Main Line "sawaragi" walk 13 minutes 大阪モノレール本線「沢良宜」歩13分 |
| Wider front road on the south-facing, Parking spaces There are two cars, living ・ Day of the balcony is also very good ventilation. By all means let me visit, Please realize. 南向きで前面道路も広く、駐車スペースも2台分有り、リビング・バルコニーの日当たりも風通しもとても良いです。ぜひ見学して頂いて、実感してください。 |
| Siemens south road, Or more before road 6m, Ventilation good, Yang per good, South balcony, Parking two Allowed, Vibration Control ・ Seismic isolation ・ Earthquake resistant, 2 along the line more accessible, Facing south, System kitchen, Bathroom Dryer, All room storage, LDK15 tatami mats or moreese-style room, Shaping land, Washbasin with shower, Face-to-face kitchen, Toilet 2 places, Bathroom 1 tsubo or more, 2-story, Underfloor Storage, The window in the bathroom, High-function toilet, Storeroom 南側道路面す、前道6m以上、通風良好、陽当り良好、南面バルコニー、駐車2台可、制震・免震・耐震、2沿線以上利用可、南向き、システムキッチン、浴室乾燥機、全居室収納、LDK15畳以上、和室、整形地、シャワー付洗面台、対面式キッチン、トイレ2ヶ所、浴室1坪以上、2階建、床下収納、浴室に窓、高機能トイレ、納戸 |
Features pickup 特徴ピックアップ | | Vibration Control ・ Seismic isolation ・ Earthquake resistant / Parking two Allowed / 2 along the line more accessible / Facing south / System kitchen / Bathroom Dryer / Yang per good / All room storage / Siemens south road / LDK15 tatami mats or more / Or more before road 6m / Japanese-style room / Shaping land / Washbasin with shower / Face-to-face kitchen / Toilet 2 places / Bathroom 1 tsubo or more / 2-story / South balcony / Underfloor Storage / The window in the bathroom / High-function toilet / Ventilation good 制震・免震・耐震 /駐車2台可 /2沿線以上利用可 /南向き /システムキッチン /浴室乾燥機 /陽当り良好 /全居室収納 /南側道路面す /LDK15畳以上 /前道6m以上 /和室 /整形地 /シャワー付洗面台 /対面式キッチン /トイレ2ヶ所 /浴室1坪以上 /2階建 /南面バルコニー /床下収納 /浴室に窓 /高機能トイレ /通風良好 | Price 価格 | | 31,800,000 yen 3180万円 | Floor plan 間取り | | 4LDK 4LDK | Units sold 販売戸数 | | 1 units 1戸 | Land area 土地面積 | | 110.68 sq m (registration) 110.68m2(登記) | Building area 建物面積 | | 95.43 sq m (registration) 95.43m2(登記) | Driveway burden-road 私道負担・道路 | | Nothing, South 8.9m width 無、南8.9m幅 | Completion date 完成時期(築年月) | | September 2013 2013年9月 | Address 住所 | | Ibaraki, Osaka Sawaragihama 3 大阪府茨木市沢良宜浜3 | Traffic 交通 | | Osaka Monorail Main Line "sawaragi" walk 13 minutes
Hankyu Kyoto Line "Minami Ibaraki" walk 24 minutes
Osaka Monorail Main Line "Minami Ibaraki" walk 26 minutes 大阪モノレール本線「沢良宜」歩13分
阪急京都線「南茨木」歩24分
大阪モノレール本線「南茨木」歩26分
| Related links 関連リンク | | [Related Sites of this company] 【この会社の関連サイト】 | Person in charge 担当者より | | Person in charge of real-estate and building FP Kojima KatsuTatsuki Age: 40 Daigyokai Experience: 17 years 担当者宅建FP小島 勝樹年齢:40代業界経験:17年 | Contact お問い合せ先 | | TEL: 0800-603-3479 [Toll free] mobile phone ・ Also available from PHS
Caller ID is not notified
Please contact the "saw SUUMO (Sumo)"
If it does not lead, If the real estate company TEL:0800-603-3479【通話料無料】携帯電話・PHSからもご利用いただけます
発信者番号は通知されません
「SUUMO(スーモ)を見た」と問い合わせください
つながらない方、不動産会社の方は
| Building coverage, floor area ratio 建ぺい率・容積率 | | 60% ・ 200% 60%・200% | Time residents 入居時期 | | Consultation 相談 | Land of the right form 土地の権利形態 | | Ownership 所有権 | Structure and method of construction 構造・工法 | | Wooden 2-story 木造2階建 | Use district 用途地域 | | Two mid-high 2種中高 | Overview and notices その他概要・特記事項 | | Contact: Kojima KatsuTatsuki, Facilities: Public Water Supply, This sewage, City gas, Parking: car space 担当者:小島 勝樹、設備:公営水道、本下水、都市ガス、駐車場:カースペース | Company profile 会社概要 | | <Mediation> governor of Osaka (2) No. 050720 (Corporation) All Japan Real Estate Association (Corporation) Kinki district Real Estate Fair Trade Council member Century 21 Home style (Ltd.) Yubinbango564-0062 Suita, Osaka Prefecture Tarumi-cho 3-35-12 <仲介>大阪府知事(2)第050720号(公社)全日本不動産協会会員 (公社)近畿地区不動産公正取引協議会加盟センチュリー21ホームスタイル(株)〒564-0062 大阪府吹田市垂水町3-35-12 |
Otherその他 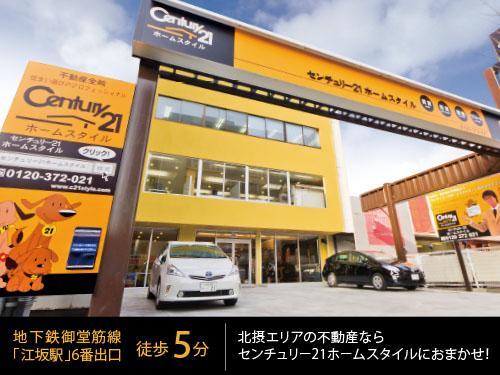 Please feel free to contact us. 0120-372-021
お気軽にお問い合わせ下さい。0120-372-021
Local appearance photo現地外観写真 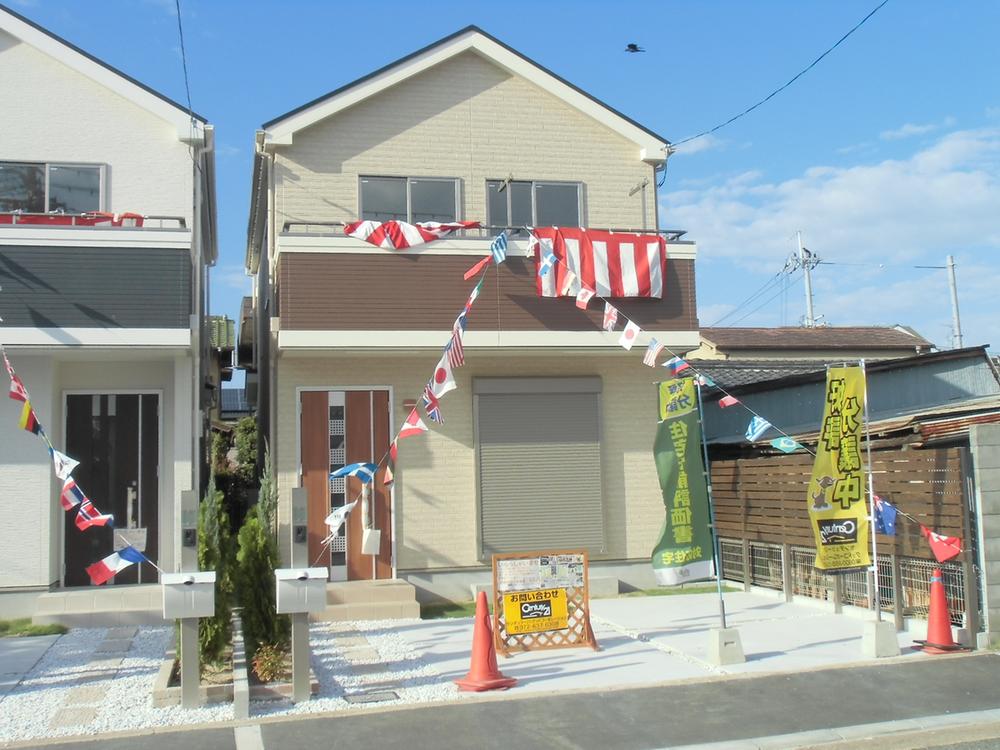 Local (September 2013) Shooting
現地(2013年9月)撮影
Floor plan間取り図 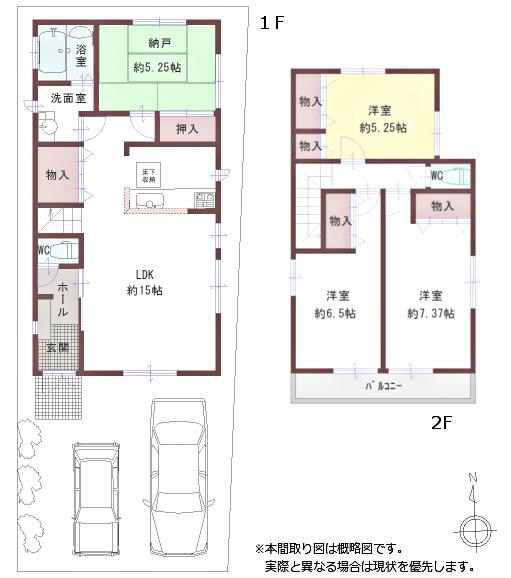 31,800,000 yen, 4LDK, Land area 110.68 sq m , Building area 95.43 sq m building area 95.43 sq m 4LDK
3180万円、4LDK、土地面積110.68m2、建物面積95.43m2 建物面積95.43m2 4LDK
Livingリビング 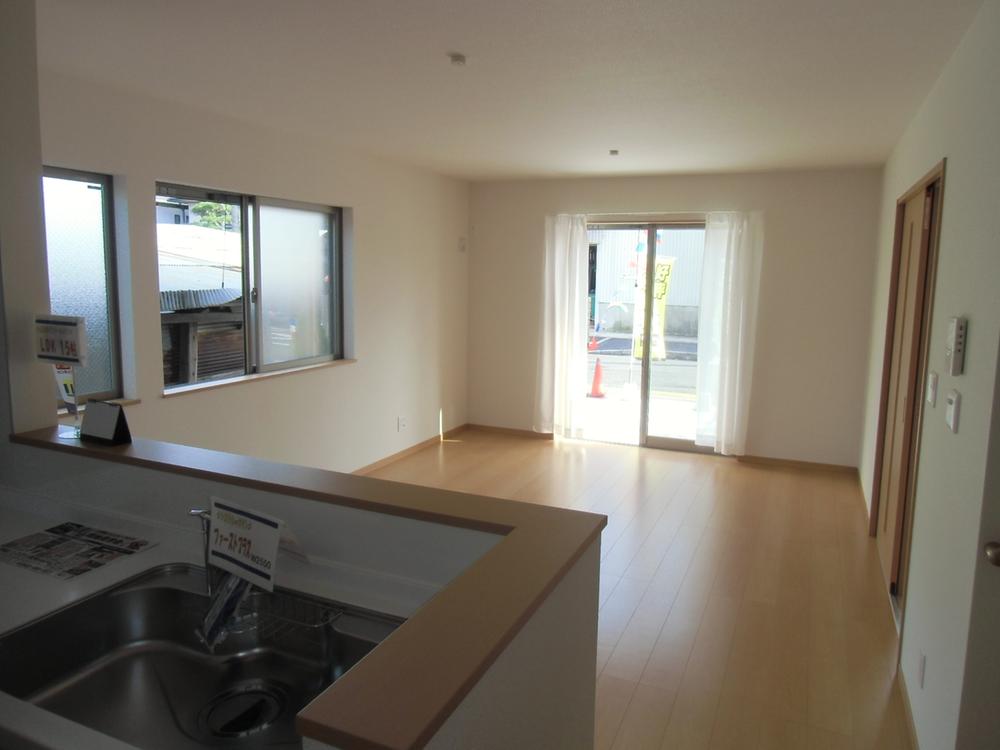 Indoor (September 2013) Shooting
室内(2013年9月)撮影
Bathroom浴室 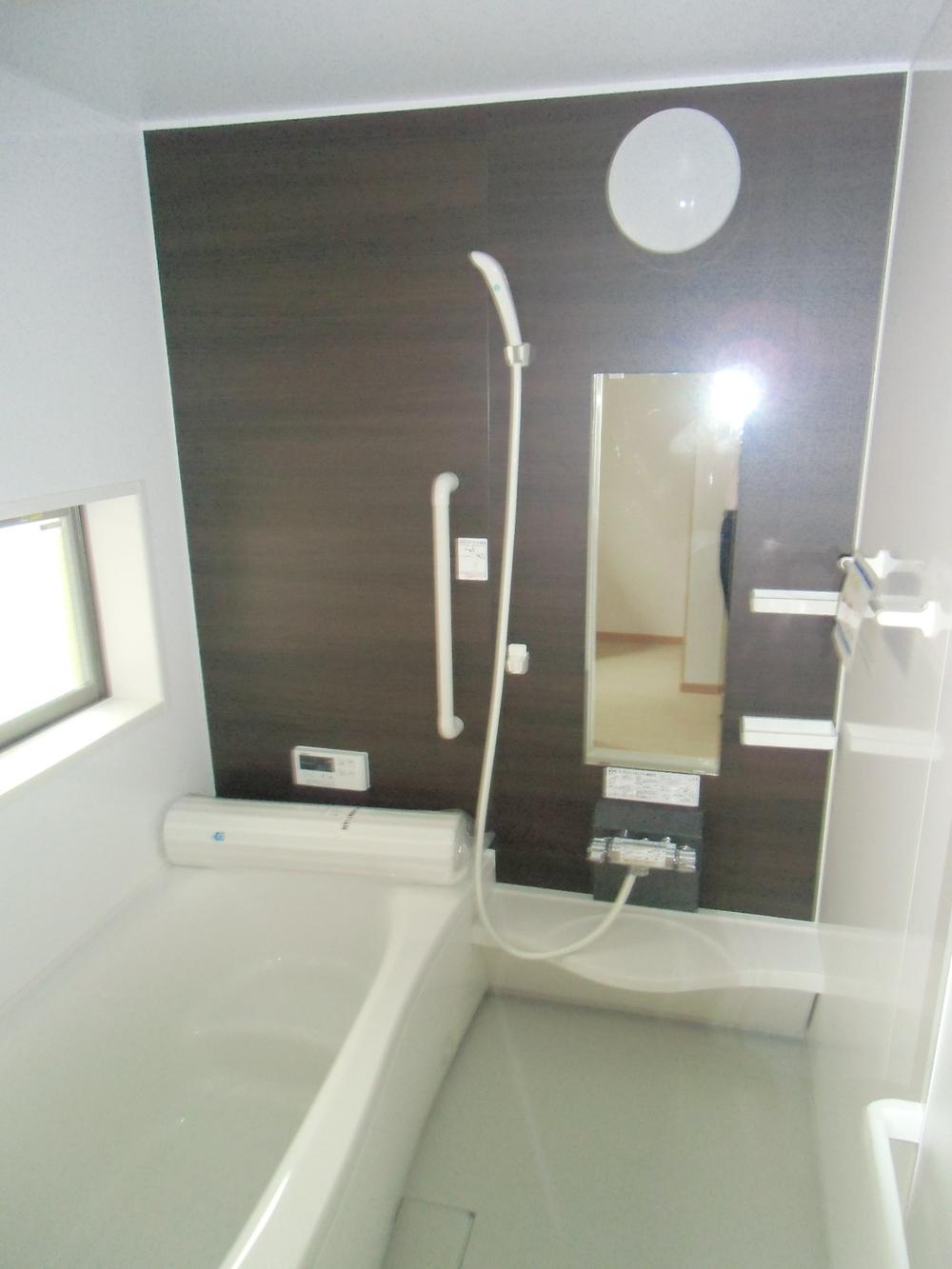 Indoor (September 2013) Shooting
室内(2013年9月)撮影
Kitchenキッチン 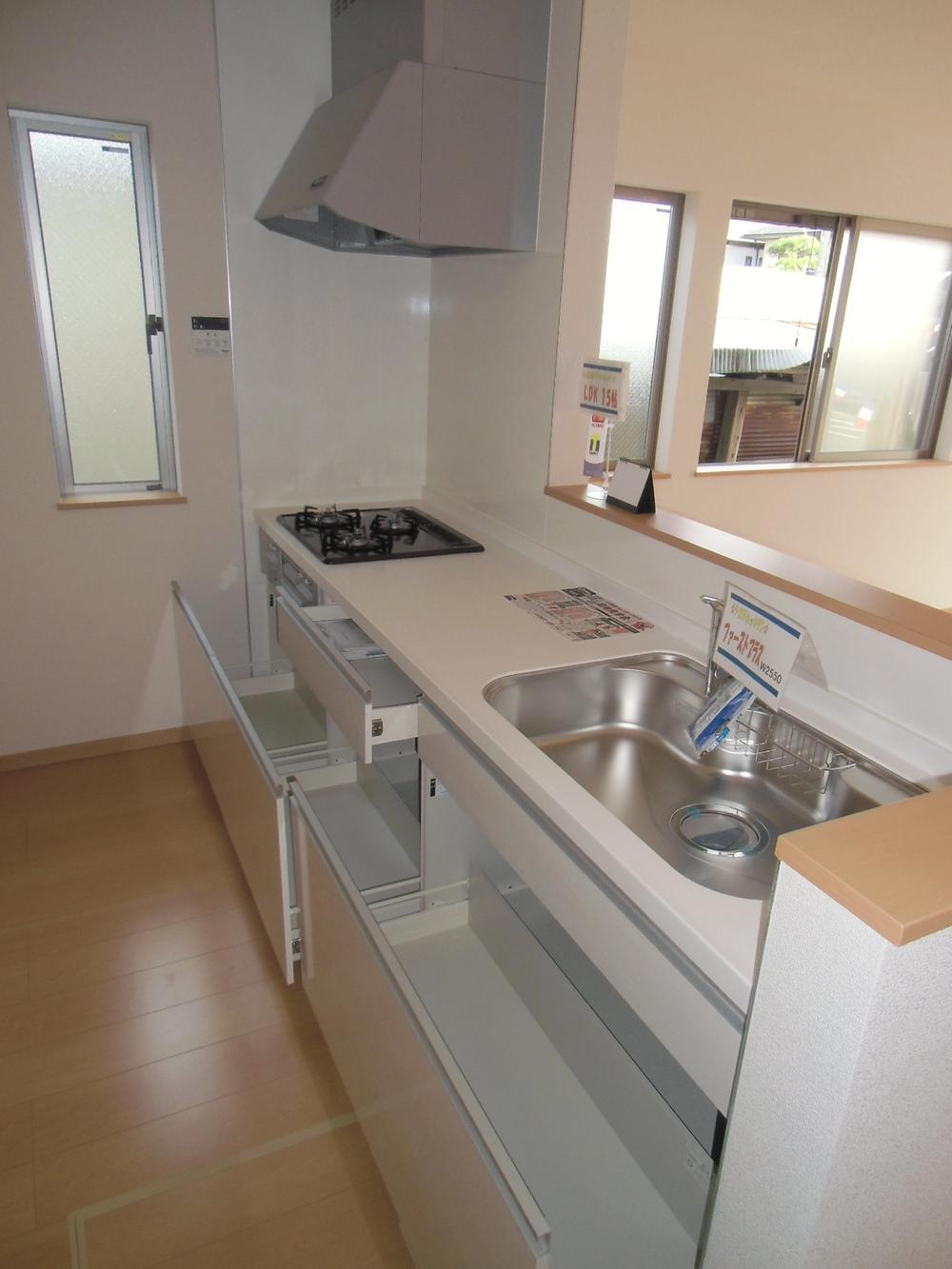 Indoor (September 2013) Shooting
室内(2013年9月)撮影
Toiletトイレ 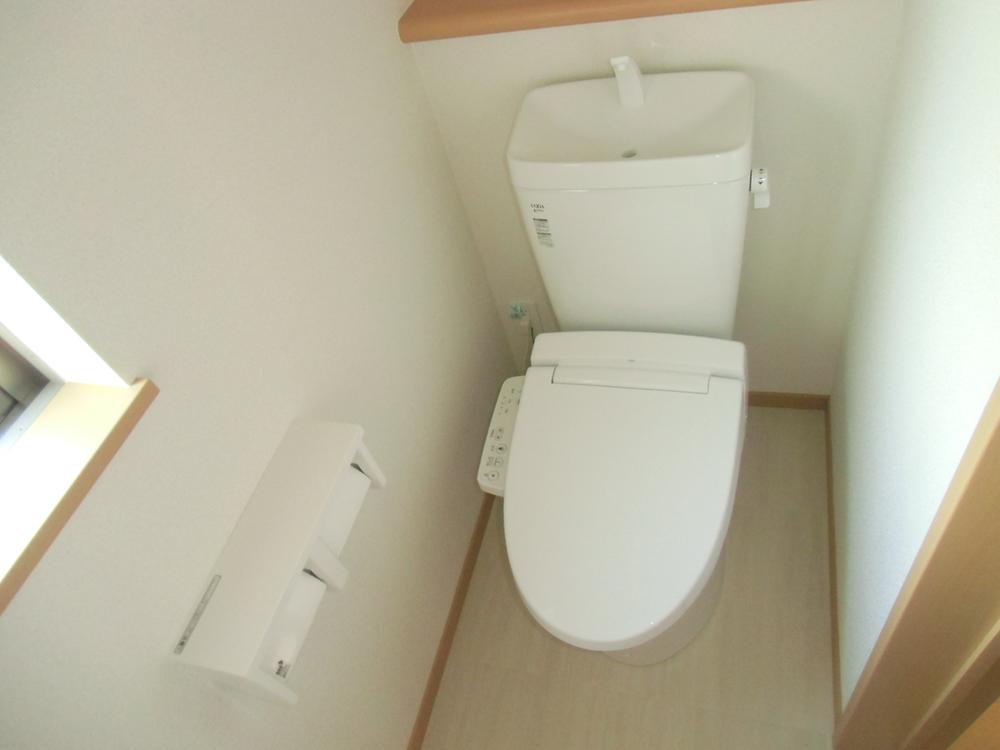 Indoor (September 2013) Shooting
室内(2013年9月)撮影
Supermarketスーパー 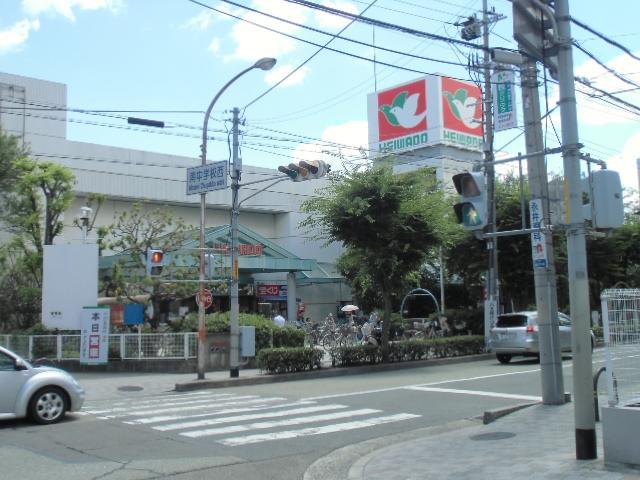 Heiwado Masago 1327m to shop
平和堂真砂店まで1327m
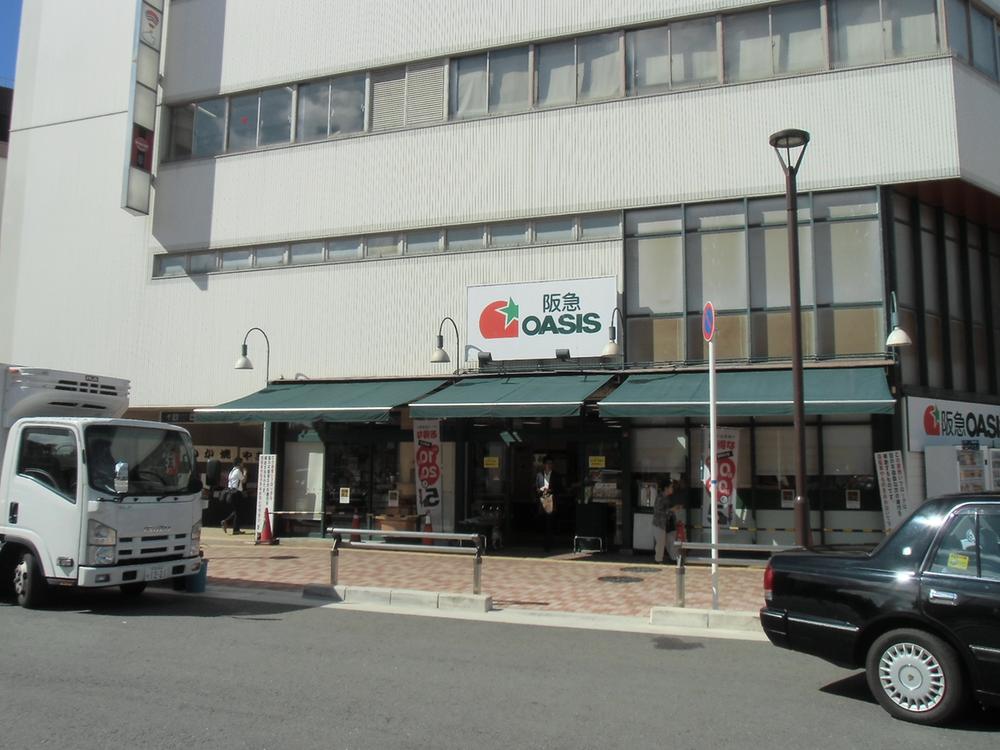 1732m to Hankyu Oasis Ibaraki Higashinara shop
阪急オアシス茨木東奈良店まで1732m
Drug storeドラッグストア 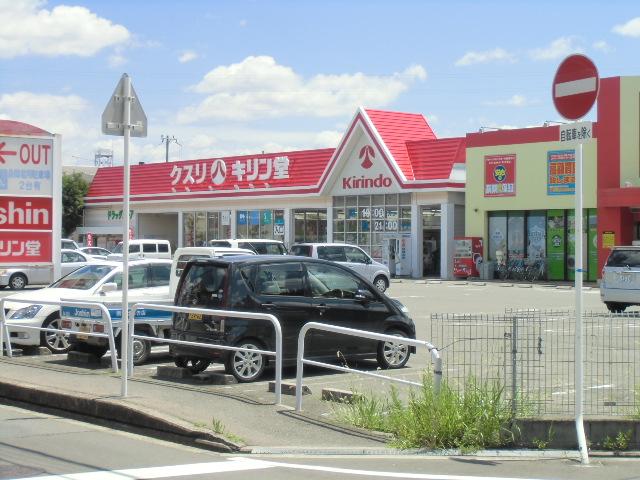 Kirindo until sawaragi shop 605m
キリン堂沢良宜店まで605m
Home centerホームセンター 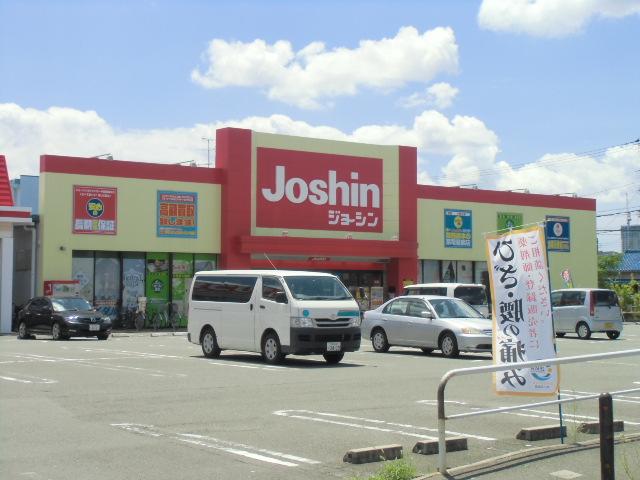 Joshin to south Ibaraki shop 636m
ジョーシン南いばらき店まで636m
Location
|












