New Homes » Kansai » Osaka prefecture » Ibaraki
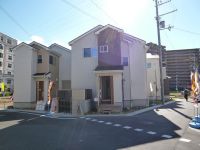 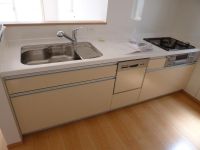
| | Ibaraki, Osaka 大阪府茨木市 |
| Osaka Monorail Main Line "sawaragi" walk 12 minutes 大阪モノレール本線「沢良宜」歩12分 |
| ■ All four compartment, 2 wayside Available ■ Solar power generation systems equipped with compartment there ■ Flat 35S Available ■全4区画、2沿線利用可■太陽光発電システム搭載区画有り■フラット35S利用可 |
| ● various cost reduction campaign! ! (Fire insurance premiums, etc.) expenses ・ Consultation of the mortgage to the Company! ! ● We Chisato Home, In order to realize the feelings of each customer, We will be happy to help in a professional point of view. ● Tenno elementary school a 10-minute walk ● Tenno junior high school 4-minute walk ● monorail sawaragi station 12 minutes' walk ● promise 3 fundamentals to our customers 1: I do not do the nagging sales 1: I will propose to have you meet our residence of ideal 1: As a real estate professional, I do work that does not disappoint ● JR Senrioka Station 14 mins ●諸費用削減キャンペーン!!(火災保険料等)諸費用・住宅ローンのご相談は当社まで!!●私たち千里ホームは、お客様一人ひとりの想いを実現するため、プロの視点でお手伝いさせていただきます。●天王小学校徒歩10分●天王中学校徒歩4分●モノレール沢良宜駅徒歩12分●お客様へのお約束3か条 1:しつこい営業は致しません 1:理想の住まいと出会って頂くためのご提案を致します 1:不動産のプロとして、期待を裏切らない仕事を致します●JR千里丘駅徒歩14分 |
Features pickup 特徴ピックアップ | | Corresponding to the flat-35S / Solar power system / System kitchen / Bathroom Dryer / Yang per good / All room storage / A quiet residential area / LDK15 tatami mats or more / Around traffic fewer / Or more before road 6m / Corner lot / Washbasin with shower / Bathroom 1 tsubo or more / 2-story / Double-glazing / Underfloor Storage / Flat terrain / Development subdivision in フラット35Sに対応 /太陽光発電システム /システムキッチン /浴室乾燥機 /陽当り良好 /全居室収納 /閑静な住宅地 /LDK15畳以上 /周辺交通量少なめ /前道6m以上 /角地 /シャワー付洗面台 /浴室1坪以上 /2階建 /複層ガラス /床下収納 /平坦地 /開発分譲地内 | Price 価格 | | 29,800,000 yen ~ 31,300,000 yen 2980万円 ~ 3130万円 | Floor plan 間取り | | 3LDK ~ 4LDK 3LDK ~ 4LDK | Units sold 販売戸数 | | 4 units 4戸 | Total units 総戸数 | | 4 units 4戸 | Land area 土地面積 | | 80.32 sq m ~ 105.71 sq m (24.29 tsubo ~ 31.97 tsubo) (Registration) 80.32m2 ~ 105.71m2(24.29坪 ~ 31.97坪)(登記) | Building area 建物面積 | | 83.43 sq m ~ 98.01 sq m (25.23 tsubo ~ 29.64 tsubo) (Registration) 83.43m2 ~ 98.01m2(25.23坪 ~ 29.64坪)(登記) | Driveway burden-road 私道負担・道路 | | Road width: 4.8m ~ 6.6m, Asphaltic pavement 道路幅:4.8m ~ 6.6m、アスファルト舗装 | Completion date 完成時期(築年月) | | 2013 late October 2013年10月下旬 | Address 住所 | | Ibaraki, Osaka Taisho-cho 大阪府茨木市大正町 | Traffic 交通 | | Osaka Monorail Main Line "sawaragi" walk 12 minutes
JR Tokaido Line "Senrioka" walk 14 minutes
Hankyu Kyoto Line "Minami Ibaraki" walk 14 minutes 大阪モノレール本線「沢良宜」歩12分
JR東海道本線「千里丘」歩14分
阪急京都線「南茨木」歩14分
| Related links 関連リンク | | [Related Sites of this company] 【この会社の関連サイト】 | Person in charge 担当者より | | Person in charge of real-estate and building Tanabe Dr. Age: 30 Daigyokai experience: the purchase of 10-year real estate, Your sale, etc., Please consult me love work more than anything. Quickly and speedily and experience, knowledge, Needs of our customers in the action more than anything, I would like to meet with the responsibility to your expectations. 担当者宅建田邉 博士年齢:30代業界経験:10年不動産の購入、ご売却等、何よりも仕事が好きな私にご相談ください。迅速かつスピーディにそして経験、知識、何よりも行動力でお客様のご要望、ご期待に責任を持ってお応えしたいと考えております。 | Contact お問い合せ先 | | TEL: 0800-603-9924 [Toll free] mobile phone ・ Also available from PHS
Caller ID is not notified
Please contact the "saw SUUMO (Sumo)"
If it does not lead, If the real estate company TEL:0800-603-9924【通話料無料】携帯電話・PHSからもご利用いただけます
発信者番号は通知されません
「SUUMO(スーモ)を見た」と問い合わせください
つながらない方、不動産会社の方は
| Building coverage, floor area ratio 建ぺい率・容積率 | | Kenpei rate: 60%, Volume ratio: 200% 建ペい率:60%、容積率:200% | Time residents 入居時期 | | Immediate available 即入居可 | Land of the right form 土地の権利形態 | | Ownership 所有権 | Structure and method of construction 構造・工法 | | Wooden 2-story (framing method) 木造2階建(軸組工法) | Use district 用途地域 | | Semi-industrial 準工業 | Land category 地目 | | Residential land 宅地 | Overview and notices その他概要・特記事項 | | Contact: Tanabe PhD, Building confirmation number: 0896 担当者:田邉 博士、建築確認番号:0896 | Company profile 会社概要 | | <Mediation> governor of Osaka Prefecture (1) No. 054674 (Ltd.) Chisato home Yubinbango565-0855 Suita, Osaka Prefecture Satakedai 2-5 Ruwaburu Minamisenri <仲介>大阪府知事(1)第054674号(株)千里ホーム〒565-0855 大阪府吹田市佐竹台2-5 ルワーブル南千里 |
Local photos, including front road前面道路含む現地写真 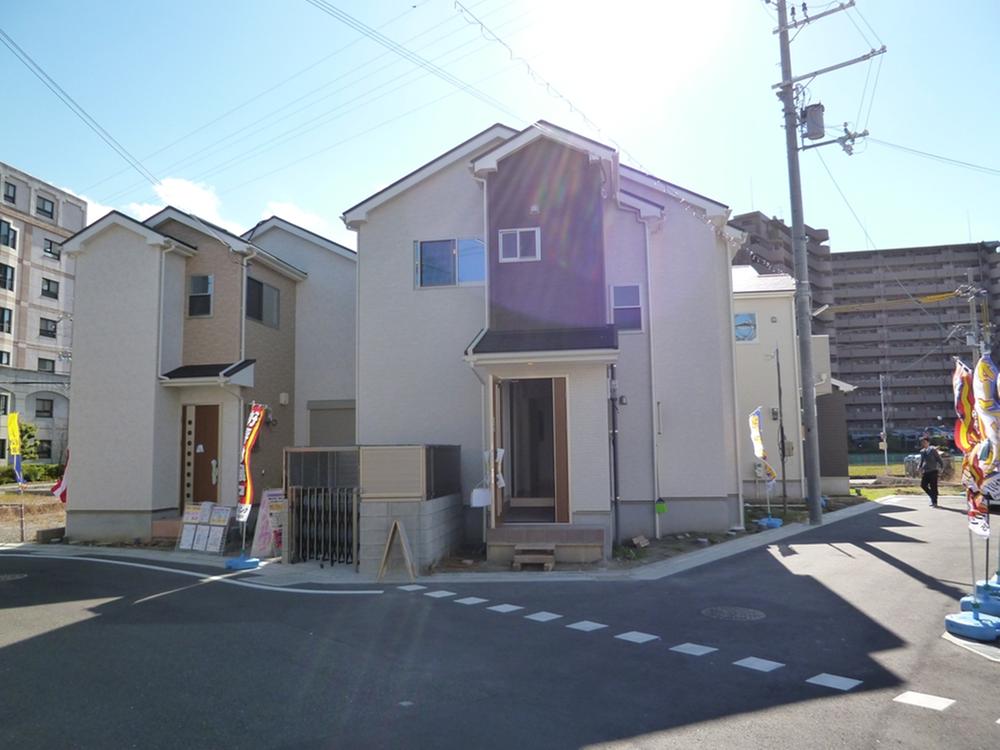 Local (11 May 2013) Shooting
現地(2013年11月)撮影
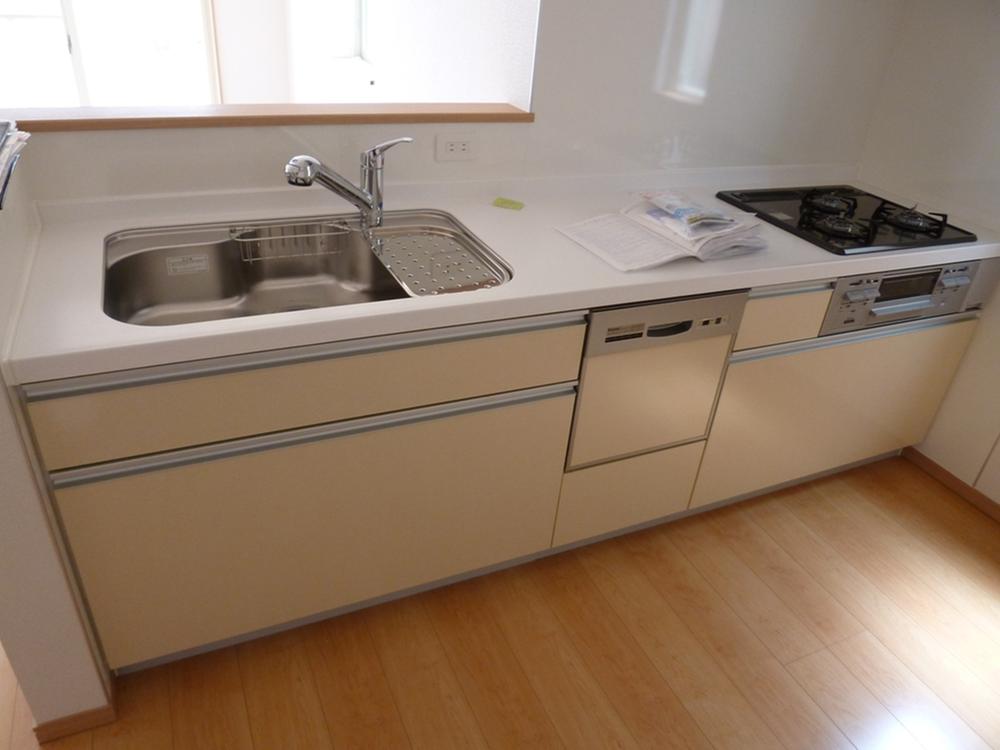 Same specifications photo (kitchen)
同仕様写真(キッチン)
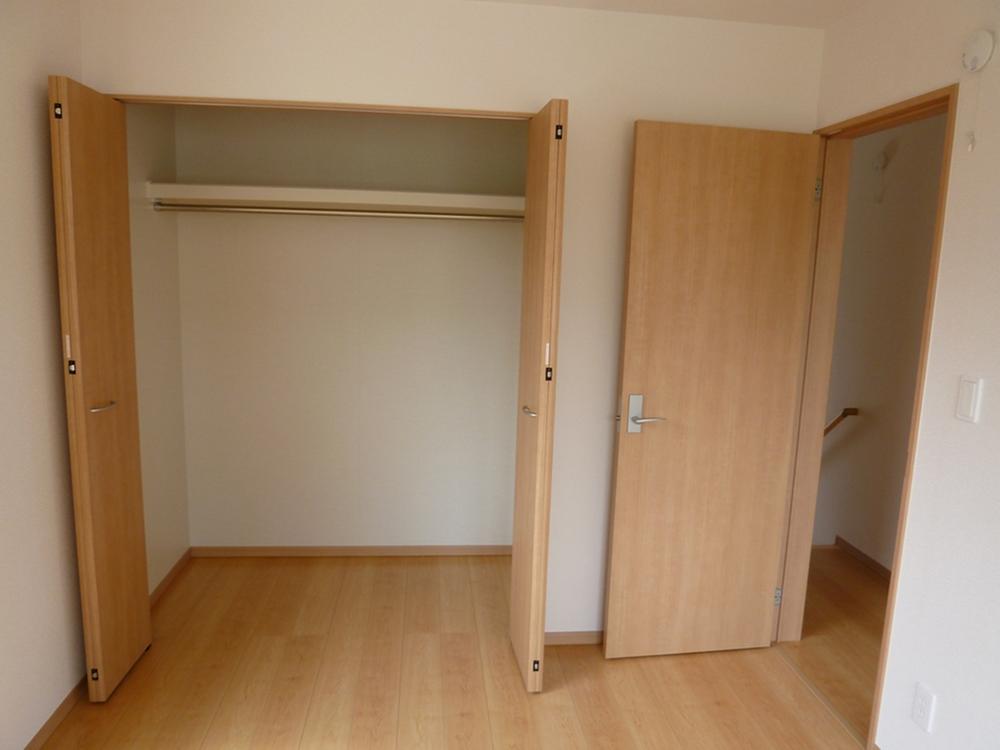 Same specifications photos (Other introspection)
同仕様写真(その他内観)
Floor plan間取り図 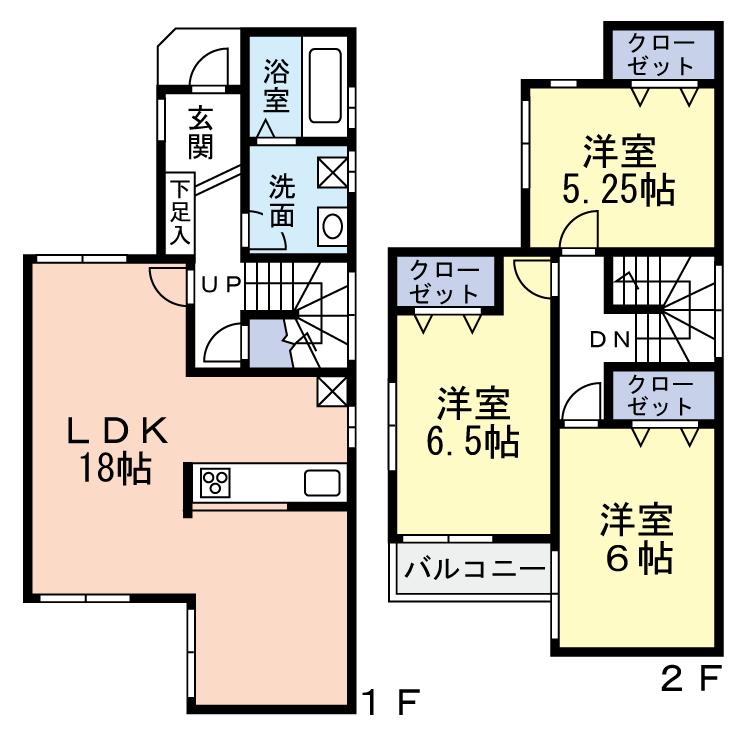 (No. 1 point), Price 29,800,000 yen, 3LDK, Land area 80.32 sq m , Building area 83.43 sq m
(1号地)、価格2980万円、3LDK、土地面積80.32m2、建物面積83.43m2
Local appearance photo現地外観写真 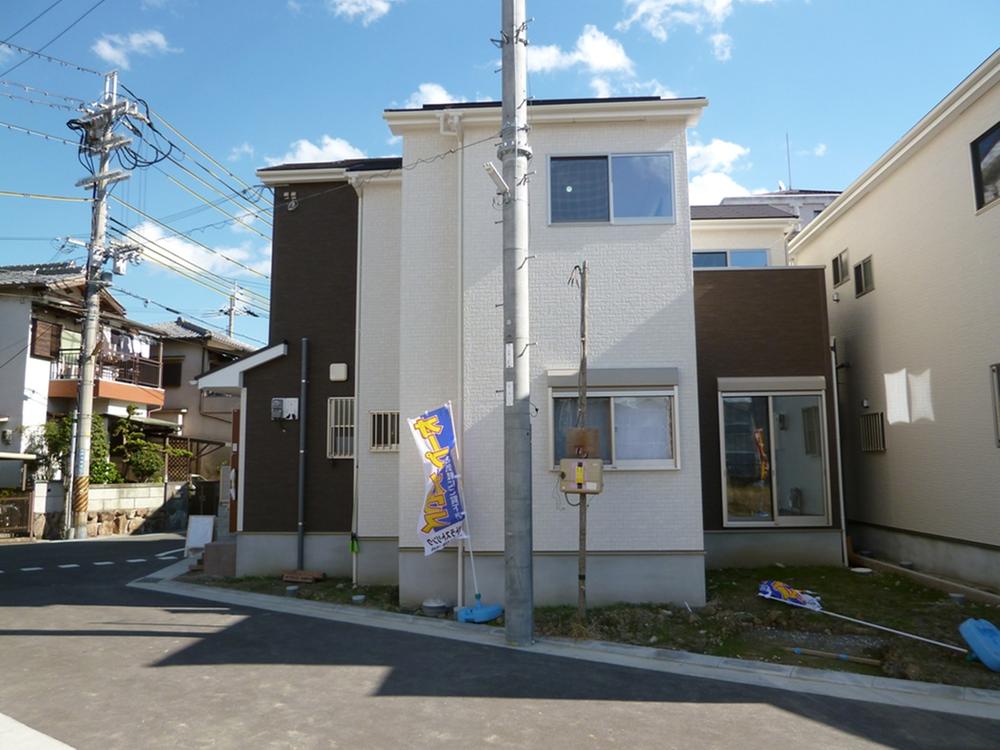 Local (11 May 2013) Shooting
現地(2013年11月)撮影
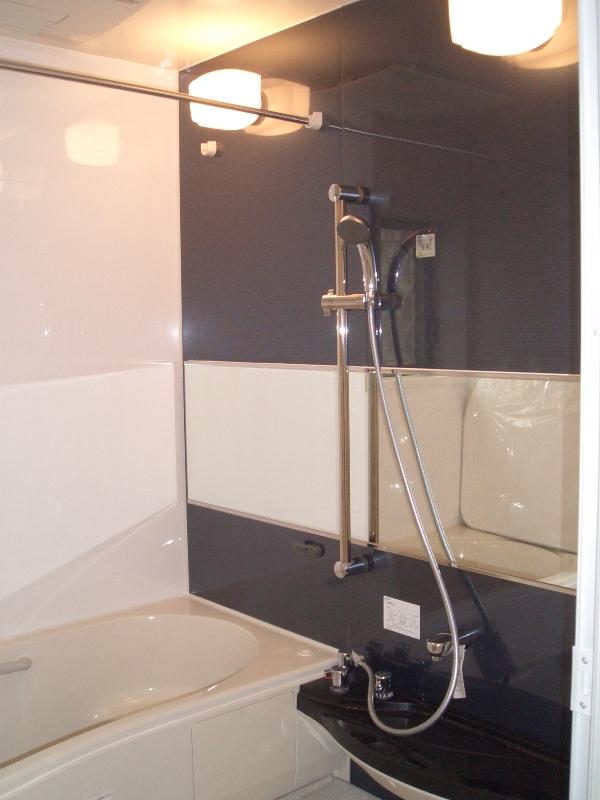 Same specifications photo (bathroom)
同仕様写真(浴室)
Otherその他 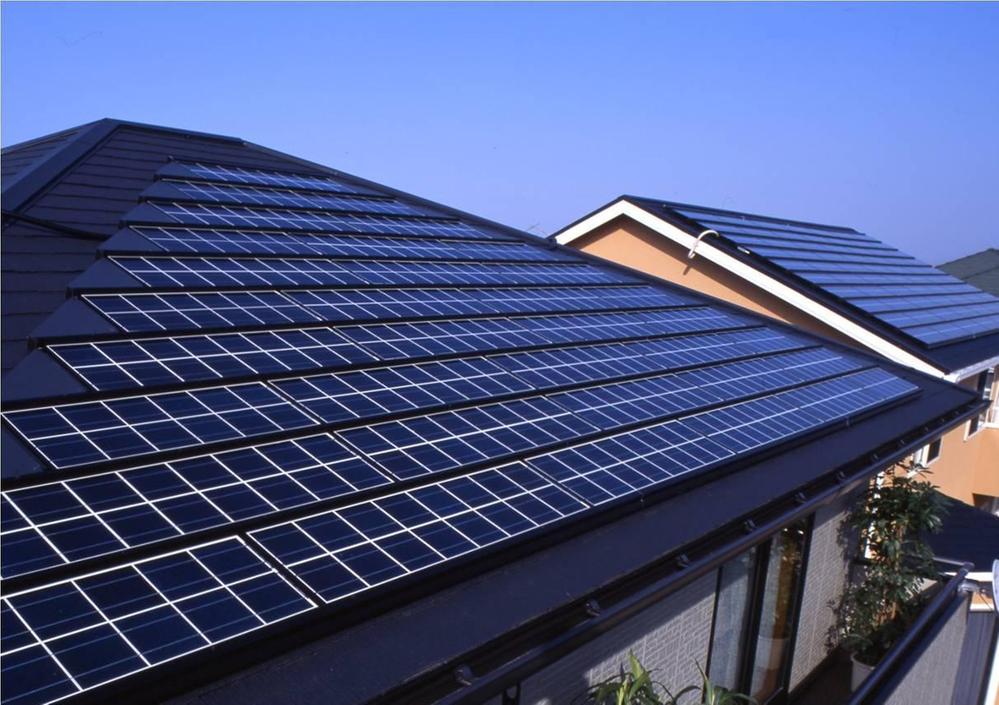 Solar power system
太陽光発電システム
Floor plan間取り図 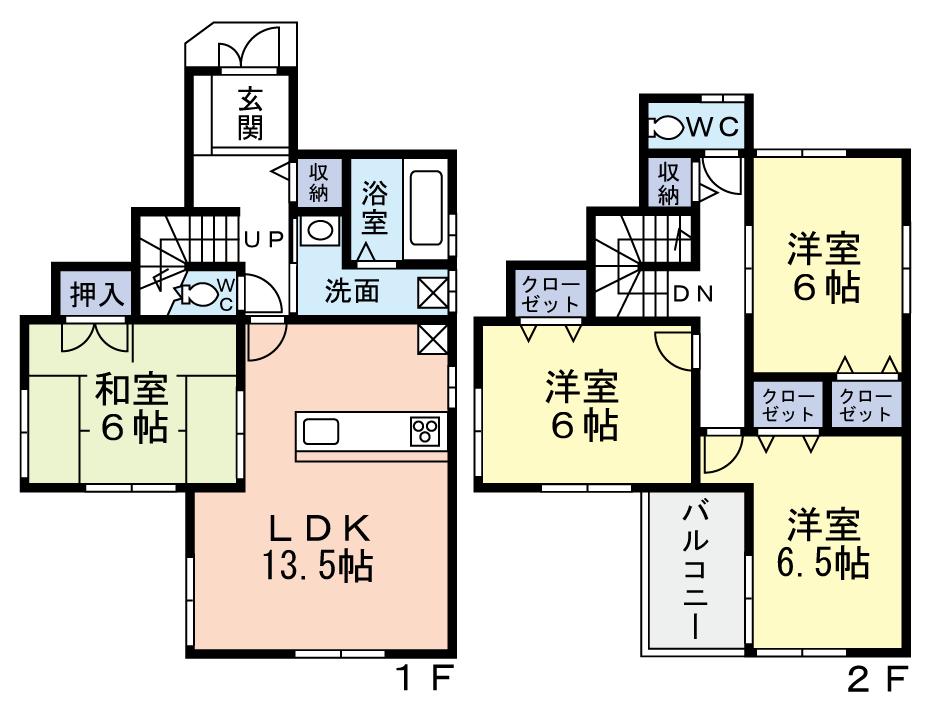 (No. 2 locations), Price 30,800,000 yen, 4LDK, Land area 92.82 sq m , Building area 92.34 sq m
(2号地)、価格3080万円、4LDK、土地面積92.82m2、建物面積92.34m2
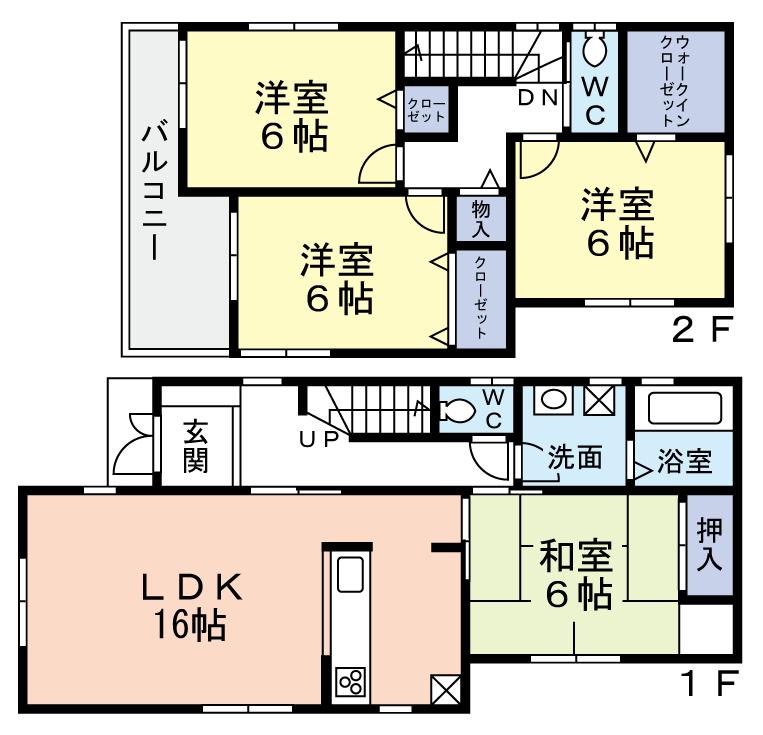 (No. 3 locations), Price 31,300,000 yen, 4LDK, Land area 105.71 sq m , Building area 98.01 sq m
(3号地)、価格3130万円、4LDK、土地面積105.71m2、建物面積98.01m2
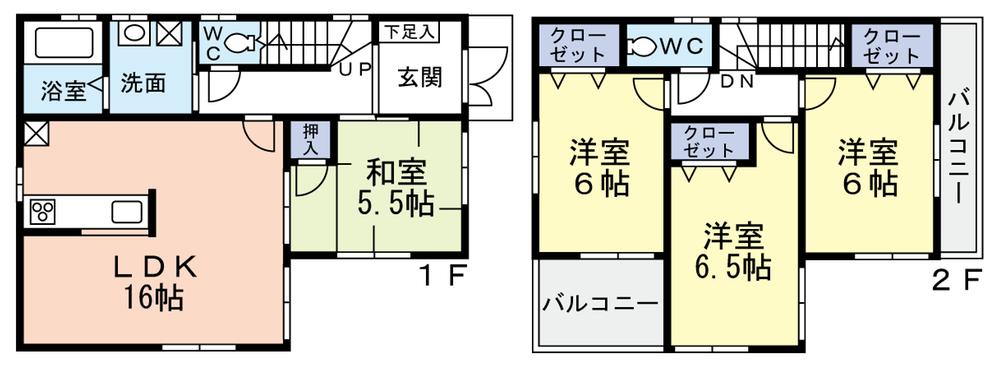 (No. 4 locations), Price 30,800,000 yen, 4LDK, Land area 90.1 sq m , Building area 91.53 sq m
(4号地)、価格3080万円、4LDK、土地面積90.1m2、建物面積91.53m2
Location
|











