New Homes » Kansai » Osaka prefecture » Ibaraki
 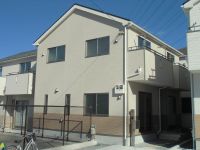
| | Ibaraki, Osaka 大阪府茨木市 |
| Osaka Monorail Saito line "Toyokawa" walk 25 minutes 大阪モノレール彩都線「豊川」歩25分 |
| This is a new development of the subdivision within! If the living environment-oriented, Once please refer to the local. 新規の開発分譲地内です!住環境重視なら、一度現地をご覧ください。 |
| Corner lot, Development subdivision in, All rooms are two-sided lighting, Ventilation good, Parking two Allowed, Solar power system, Corresponding to the flat-35S, Year Available, System kitchen, Bathroom Dryer, All room storageese-style room, Shaping land, Washbasin with shower, Face-to-face kitchen, Toilet 2 places, Bathroom 1 tsubo or more, 2-story, Double-glazing, Underfloor Storage, The window in the bathroom, TV monitor interphone, High-function toilet 角地、開発分譲地内、全室2面採光、通風良好、駐車2台可、太陽光発電システム、フラット35Sに対応、年内入居可、システムキッチン、浴室乾燥機、全居室収納、和室、整形地、シャワー付洗面台、対面式キッチン、トイレ2ヶ所、浴室1坪以上、2階建、複層ガラス、床下収納、浴室に窓、TVモニタ付インターホン、高機能トイレ |
Features pickup 特徴ピックアップ | | Corresponding to the flat-35S / Solar power system / Year Available / System kitchen / Bathroom Dryer / All room storage / A quiet residential area / LDK15 tatami mats or more / Or more before road 6m / Japanese-style room / Shaping land / Washbasin with shower / Face-to-face kitchen / Toilet 2 places / Bathroom 1 tsubo or more / 2-story / Double-glazing / Underfloor Storage / The window in the bathroom / TV monitor interphone / High-function toilet / Development subdivision in フラット35Sに対応 /太陽光発電システム /年内入居可 /システムキッチン /浴室乾燥機 /全居室収納 /閑静な住宅地 /LDK15畳以上 /前道6m以上 /和室 /整形地 /シャワー付洗面台 /対面式キッチン /トイレ2ヶ所 /浴室1坪以上 /2階建 /複層ガラス /床下収納 /浴室に窓 /TVモニタ付インターホン /高機能トイレ /開発分譲地内 | Price 価格 | | 21,800,000 yen 2180万円 | Floor plan 間取り | | 4LDK 4LDK | Units sold 販売戸数 | | 1 units 1戸 | Land area 土地面積 | | 111.49 sq m (registration) 111.49m2(登記) | Building area 建物面積 | | 95.37 sq m (registration) 95.37m2(登記) | Driveway burden-road 私道負担・道路 | | Nothing, Northwest 6m width 無、北西6m幅 | Completion date 完成時期(築年月) | | October 2013 2013年10月 | Address 住所 | | Ibaraki, Osaka Shinkoriyama 2 大阪府茨木市新郡山2 | Traffic 交通 | | Osaka Monorail Saito line "Toyokawa" walk 25 minutes 大阪モノレール彩都線「豊川」歩25分
| Related links 関連リンク | | [Related Sites of this company] 【この会社の関連サイト】 | Person in charge 担当者より | | Person in charge of real-estate and building FP Kojima KatsuTatsuki Age: 40 Daigyokai Experience: 17 years 担当者宅建FP小島 勝樹年齢:40代業界経験:17年 | Contact お問い合せ先 | | TEL: 0800-603-3479 [Toll free] mobile phone ・ Also available from PHS
Caller ID is not notified
Please contact the "saw SUUMO (Sumo)"
If it does not lead, If the real estate company TEL:0800-603-3479【通話料無料】携帯電話・PHSからもご利用いただけます
発信者番号は通知されません
「SUUMO(スーモ)を見た」と問い合わせください
つながらない方、不動産会社の方は
| Building coverage, floor area ratio 建ぺい率・容積率 | | 60% ・ 200% 60%・200% | Time residents 入居時期 | | Consultation 相談 | Land of the right form 土地の権利形態 | | Ownership 所有権 | Structure and method of construction 構造・工法 | | Wooden 2-story 木造2階建 | Other limitations その他制限事項 | | Height district, Quasi-fire zones 高度地区、準防火地域 | Overview and notices その他概要・特記事項 | | Contact: Kojima KatsuTatsuki, Facilities: Public Water Supply, This sewage, City gas, Parking: car space 担当者:小島 勝樹、設備:公営水道、本下水、都市ガス、駐車場:カースペース | Company profile 会社概要 | | <Mediation> governor of Osaka (2) No. 050720 (Corporation) All Japan Real Estate Association (Corporation) Kinki district Real Estate Fair Trade Council member Century 21 Home style (Ltd.) Yubinbango564-0062 Suita, Osaka Prefecture Tarumi-cho 3-35-12 <仲介>大阪府知事(2)第050720号(公社)全日本不動産協会会員 (公社)近畿地区不動産公正取引協議会加盟センチュリー21ホームスタイル(株)〒564-0062 大阪府吹田市垂水町3-35-12 |
Floor plan間取り図 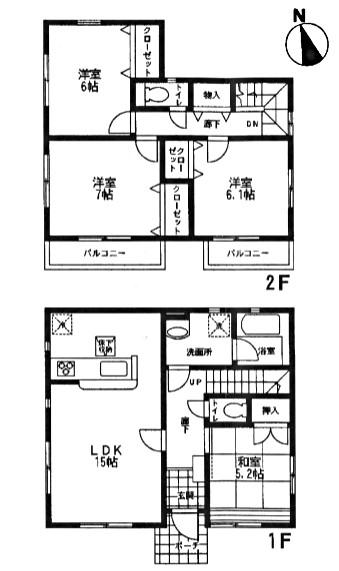 21,800,000 yen, 4LDK, Land area 111.49 sq m , Building area 95.37 sq m
2180万円、4LDK、土地面積111.49m2、建物面積95.37m2
Local appearance photo現地外観写真 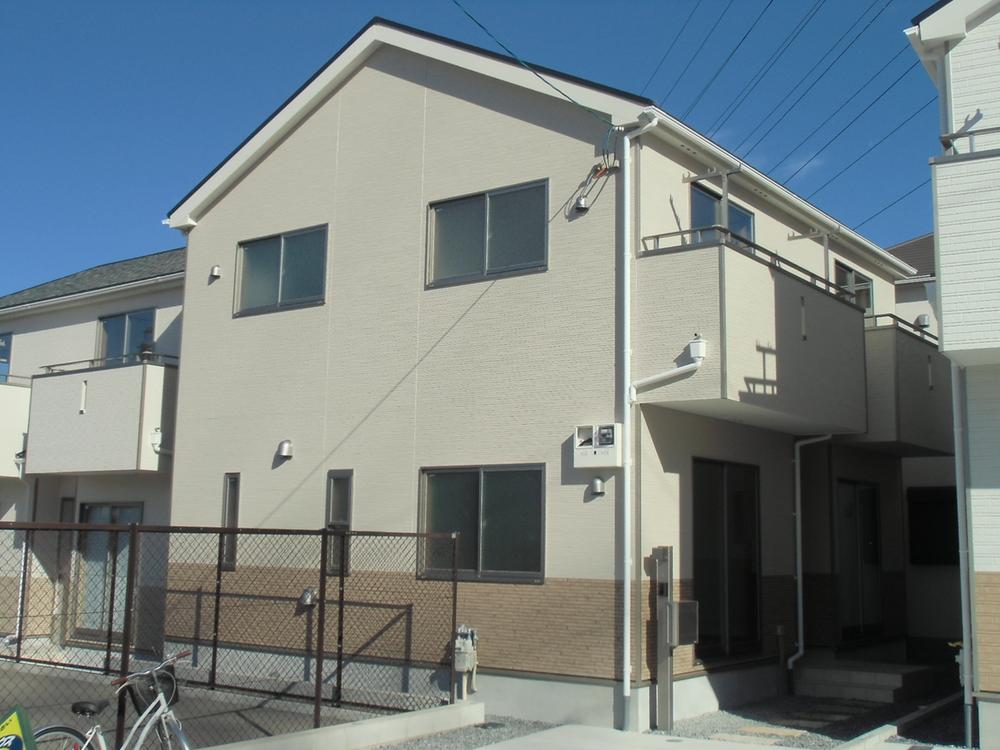 Local (10 May 2013) Shooting
現地(2013年10月)撮影
Livingリビング 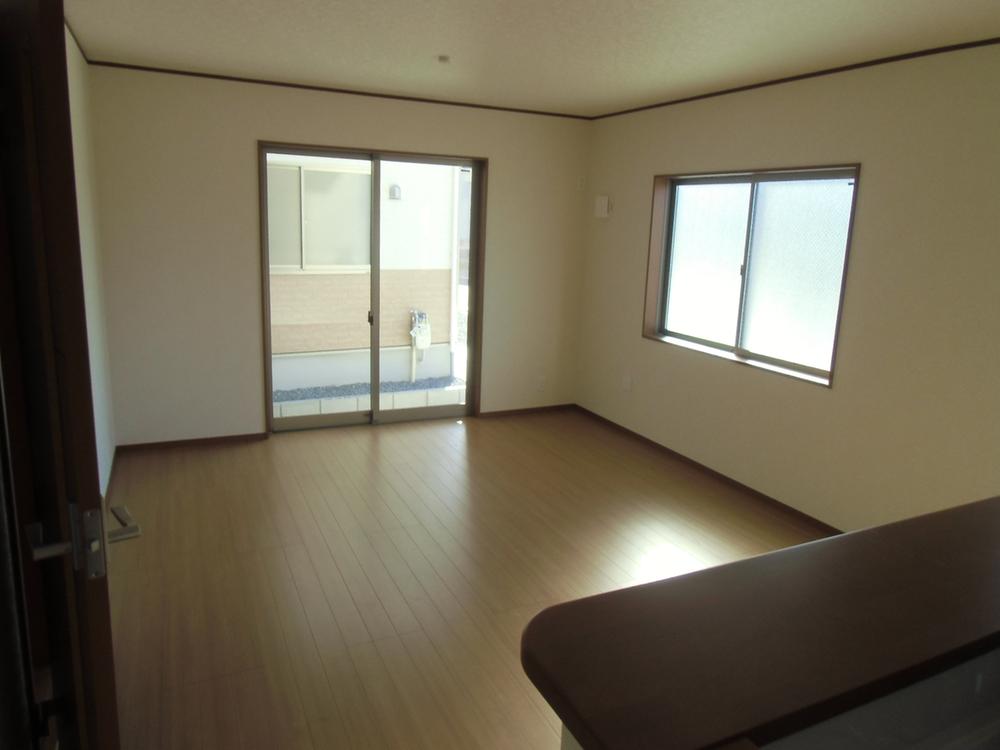 Indoor (10 May 2013) Shooting
室内(2013年10月)撮影
Local appearance photo現地外観写真 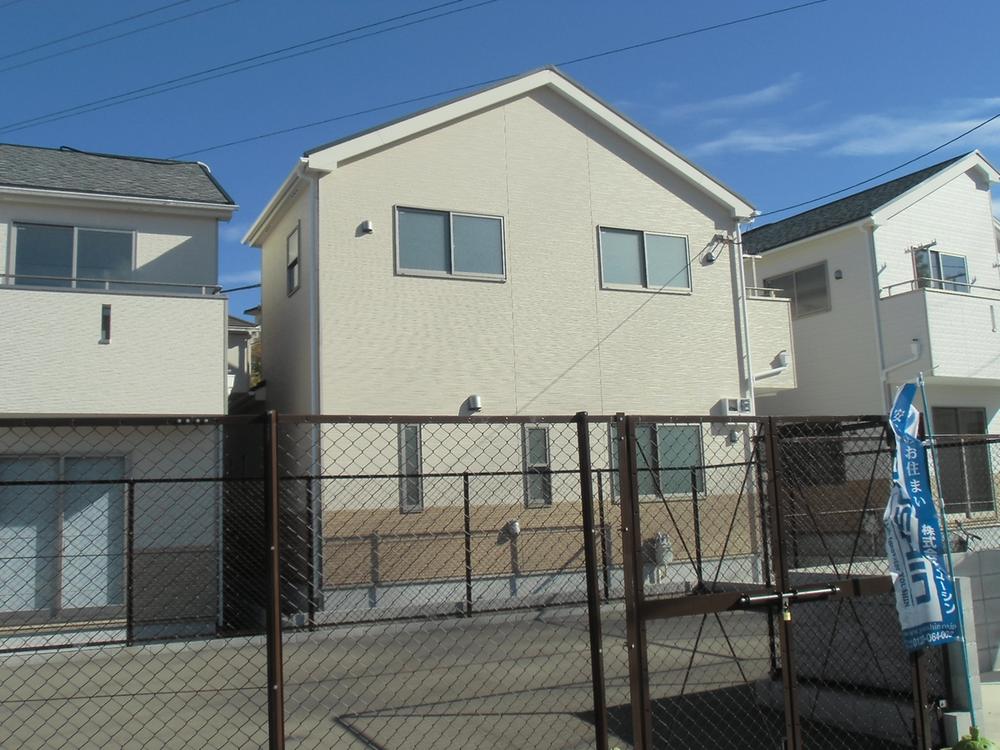 Local (10 May 2013) Shooting
現地(2013年10月)撮影
Bathroom浴室 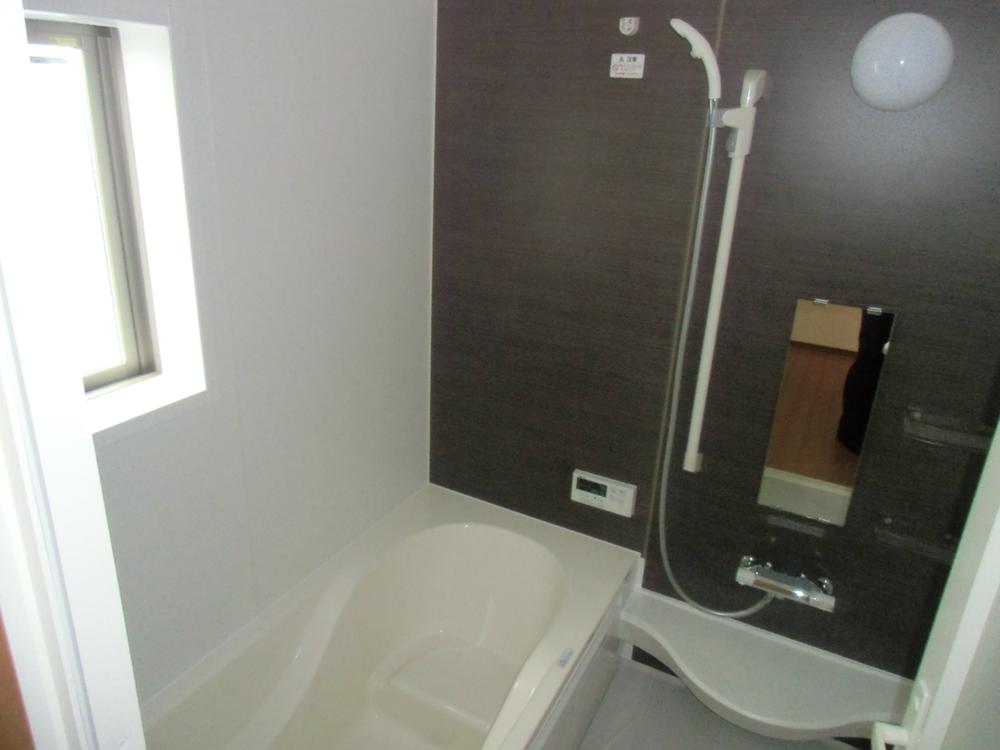 Indoor (10 May 2013) Shooting
室内(2013年10月)撮影
Kitchenキッチン 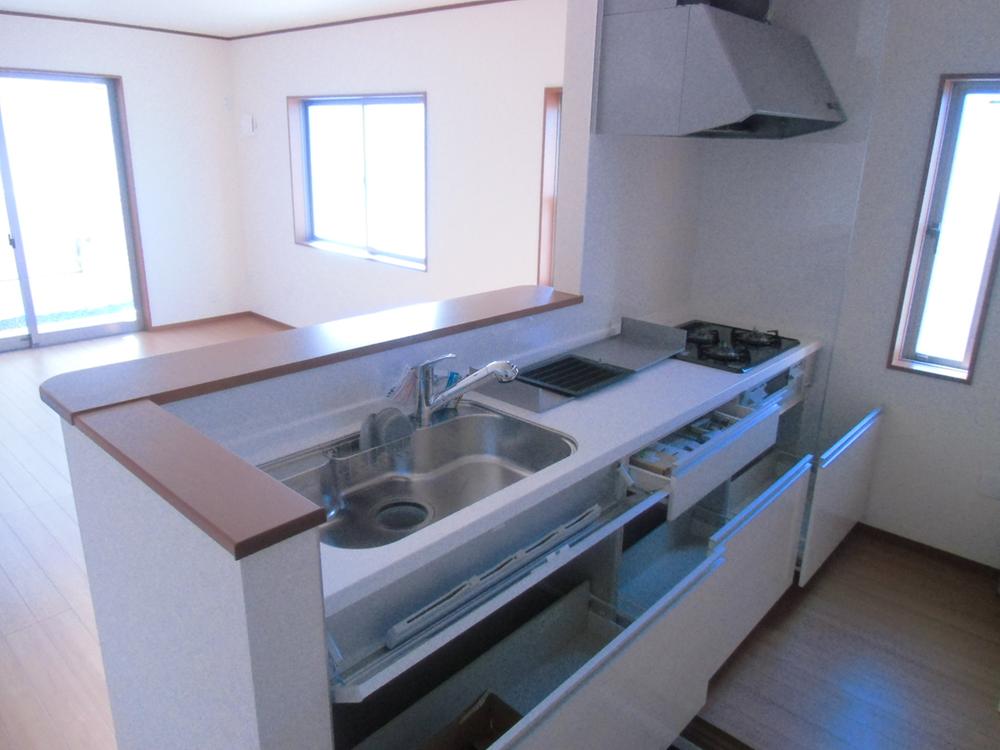 Indoor (10 May 2013) Shooting
室内(2013年10月)撮影
Shopping centreショッピングセンター 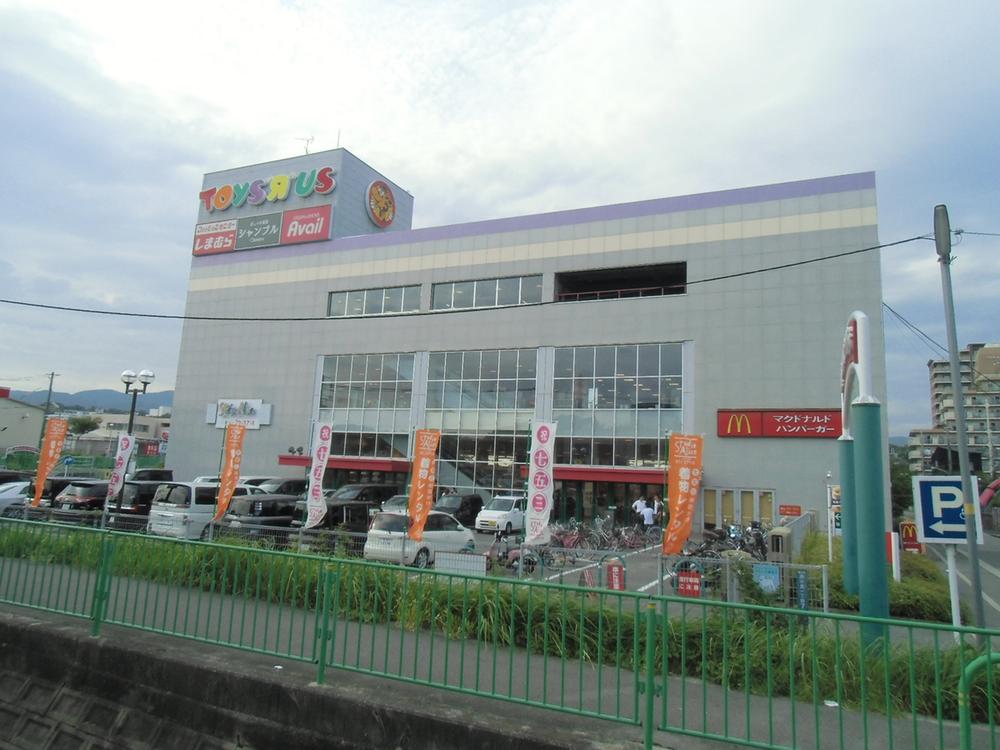 567m to fashionable living space Chambre Ibaraki shop
おしゃれ生活空間シャンブル茨木店まで567m
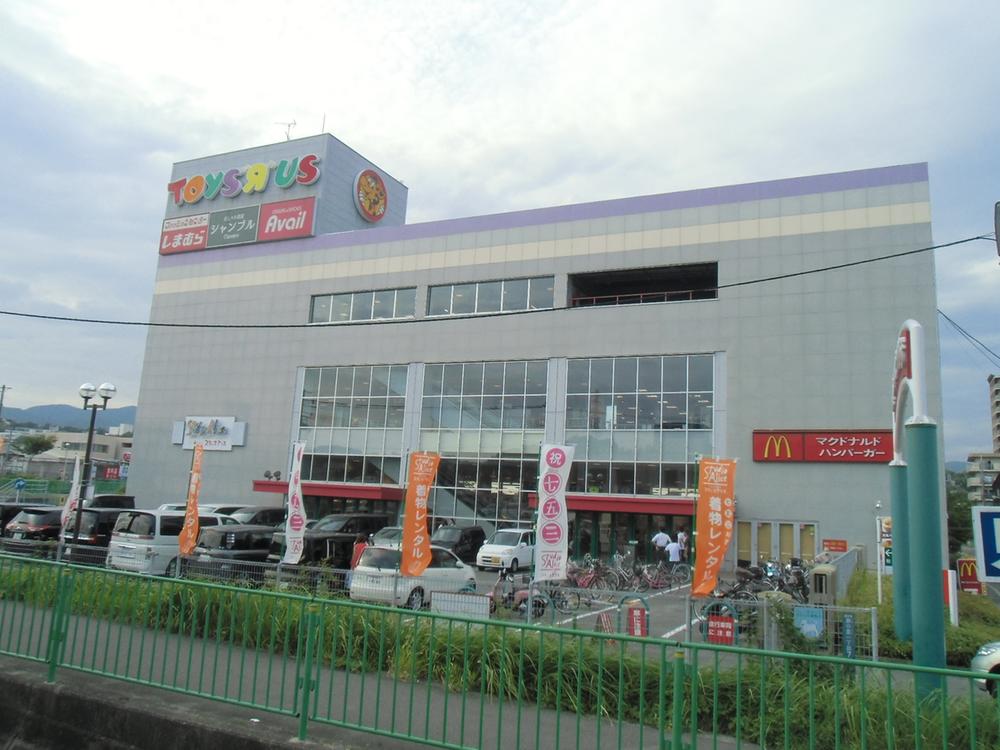 Avail to Ibaraki shop 571m
Avail茨木店まで571m
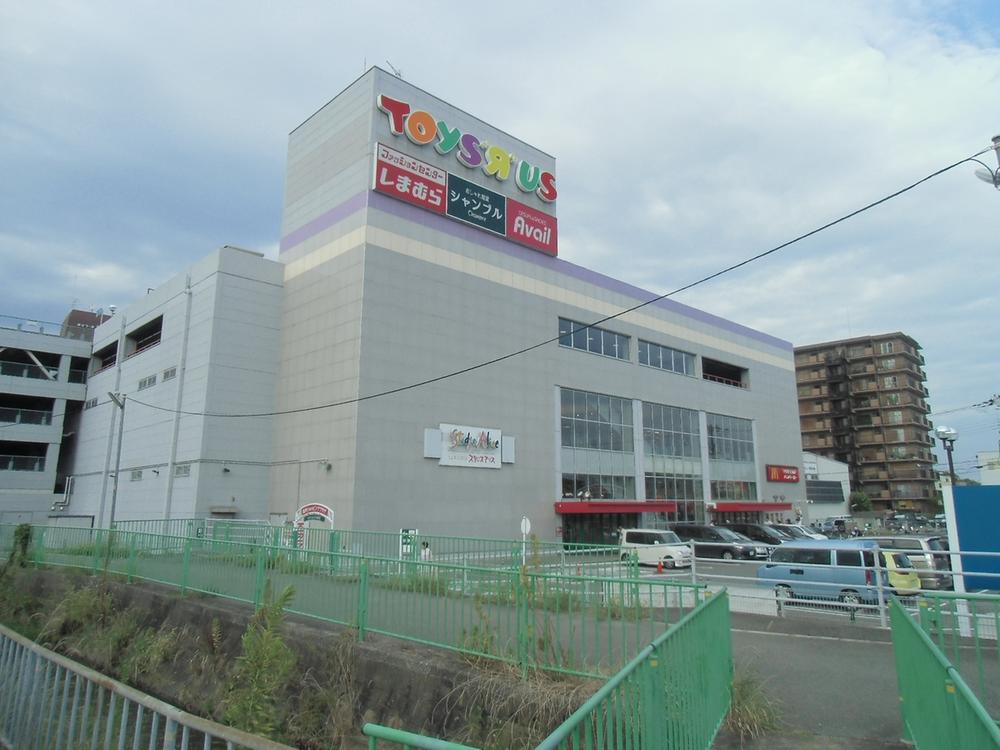 576m to the Fashion Center Shimamura Ibaraki shop
ファッションセンターしまむら茨木店まで576m
Supermarketスーパー 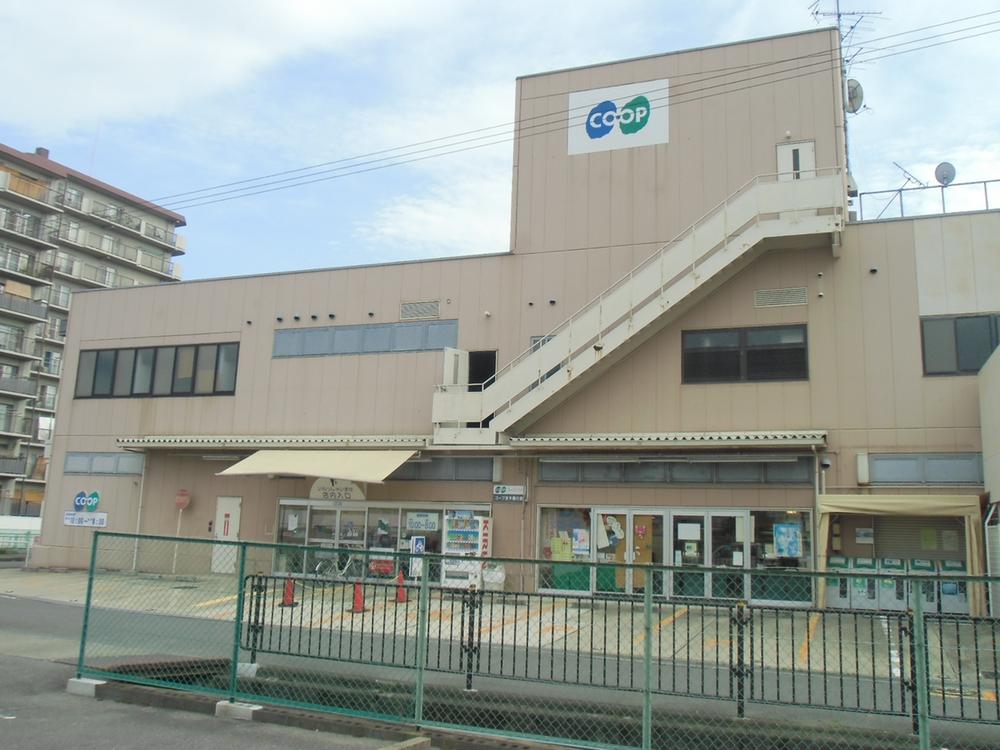 714m to Cope Ibaraki Fujinosato
コープ茨木藤の里まで714m
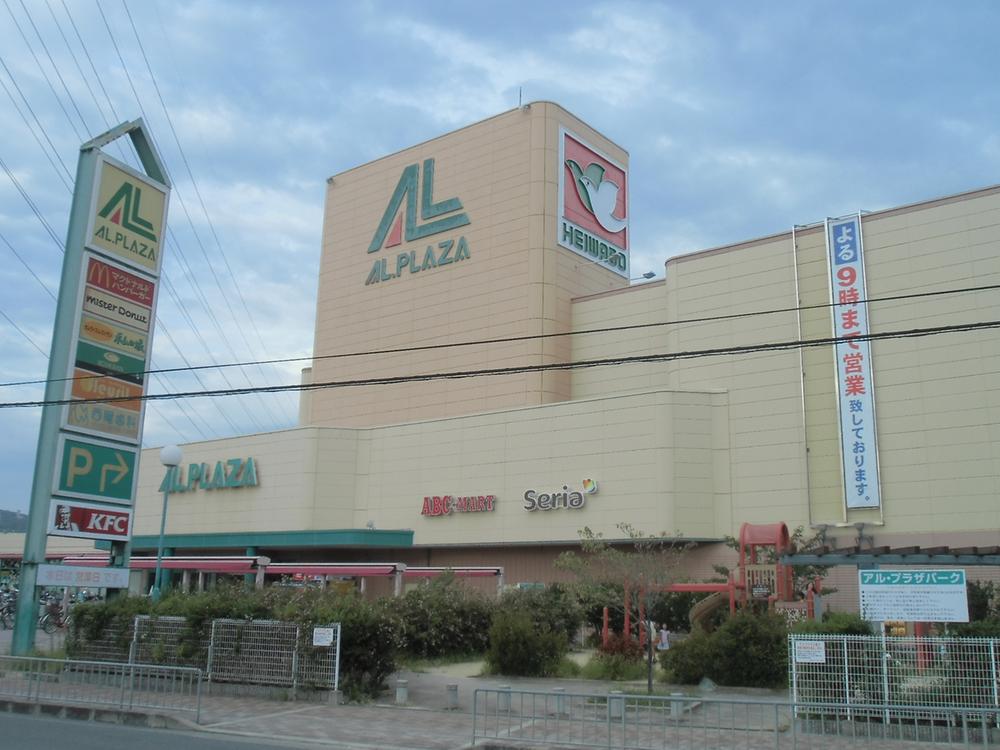 Al ・ Until Plaza Ibaraki 1692m
アル・プラザ茨木まで1692m
Convenience storeコンビニ 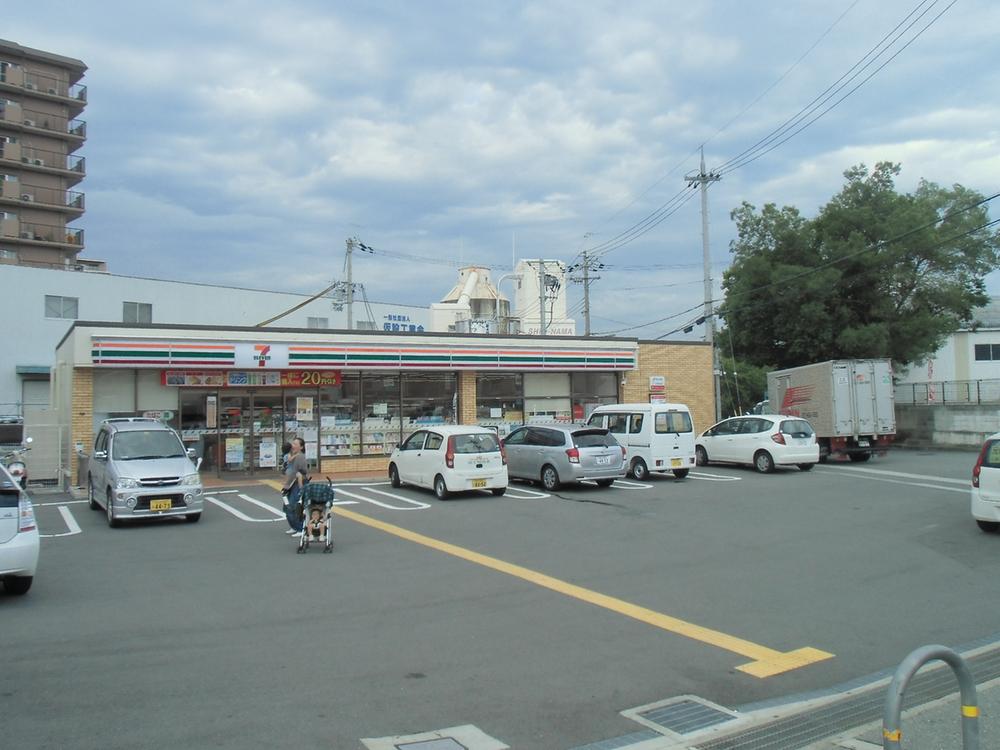 532m to Seven-Eleven Ibaraki Fengyuan-cho shop
セブンイレブン茨木豊原町店まで532m
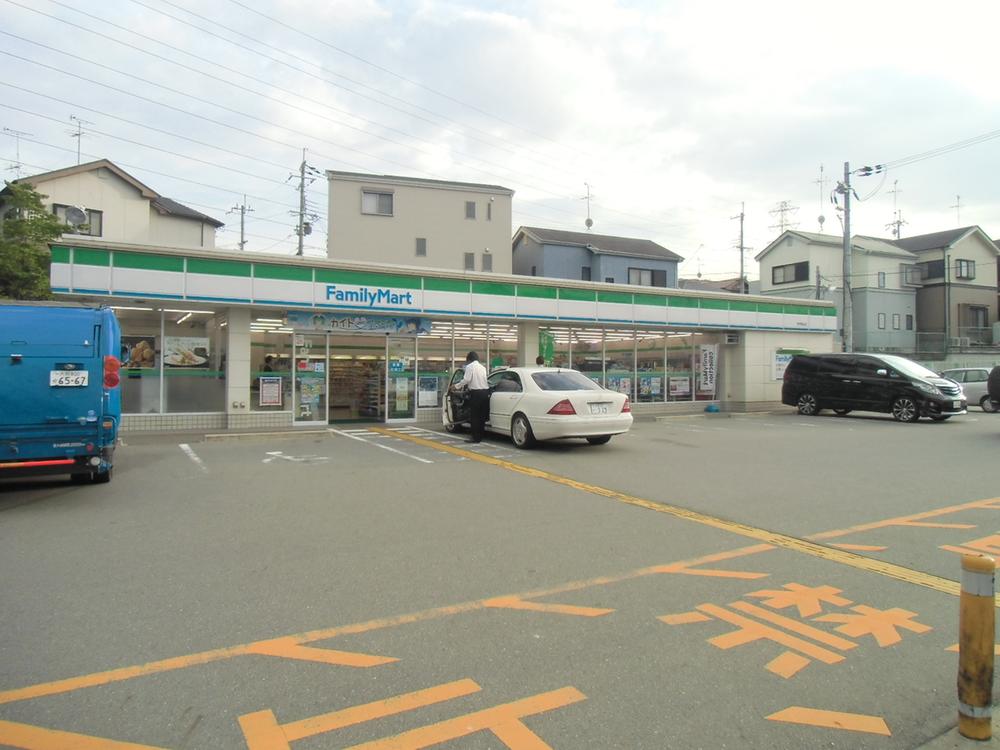 FamilyMart Ibaraki 799m to Koriyama shop
ファミリーマート茨木郡山店まで799m
Drug storeドラッグストア 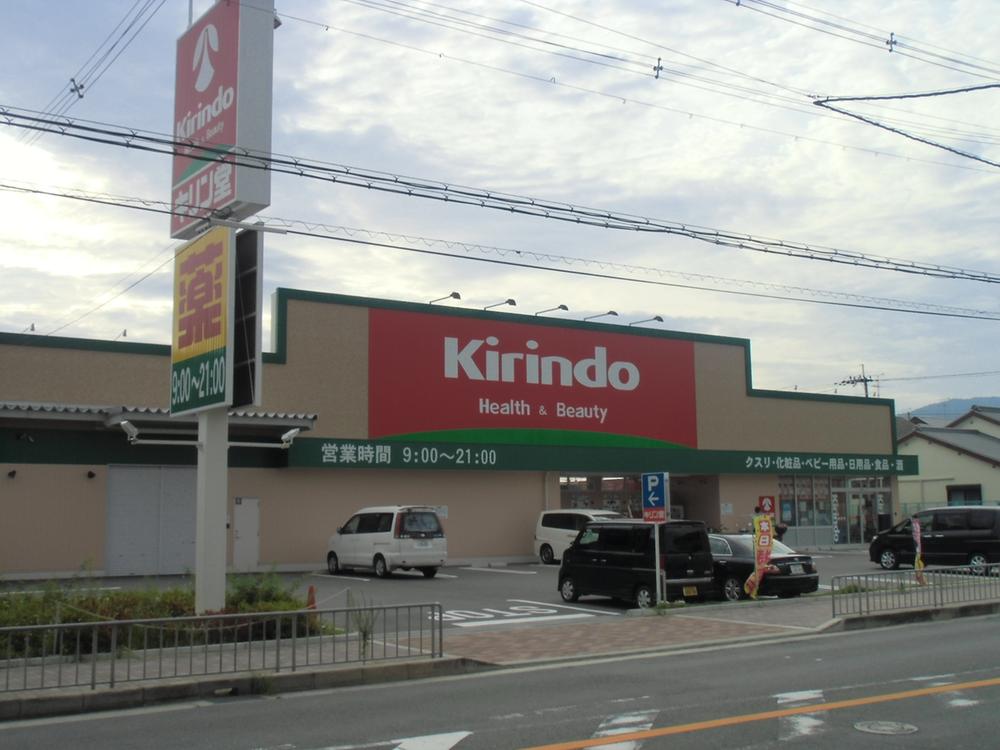 Kirindo until Nakagawara shop 1289m
キリン堂中河原店まで1289m
Home centerホームセンター 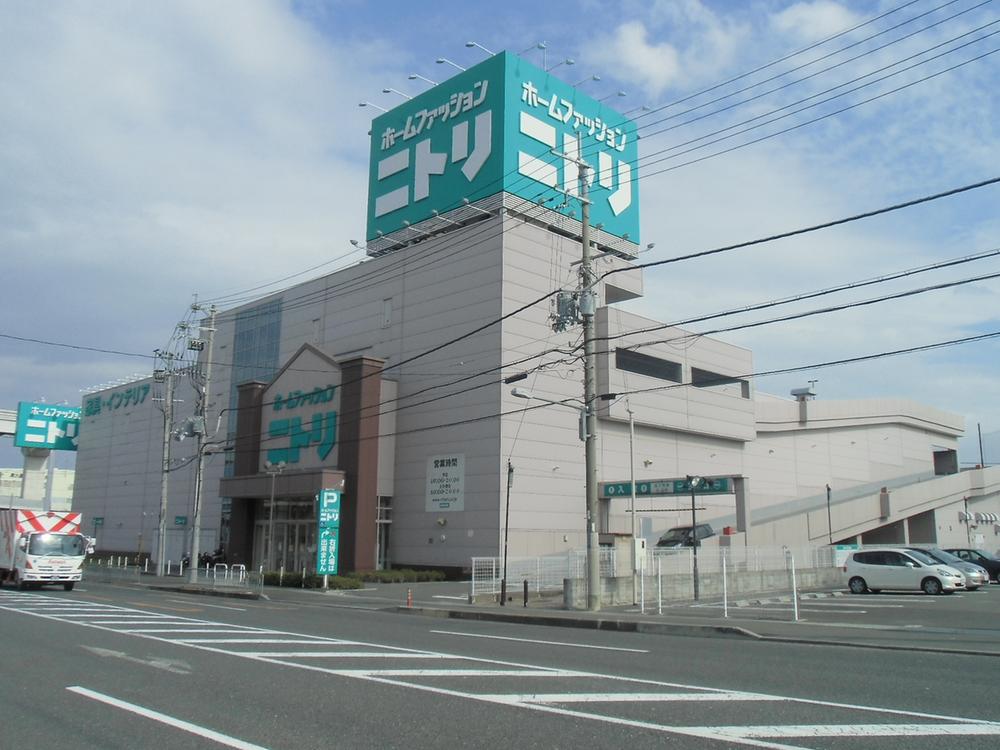 2318m to Nitori Ibaraki Kitamise
ニトリ茨木北店まで2318m
Location
|
















